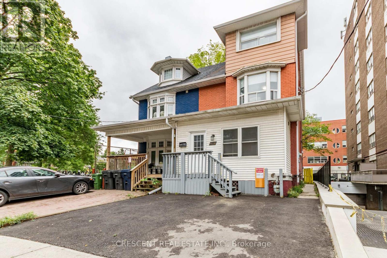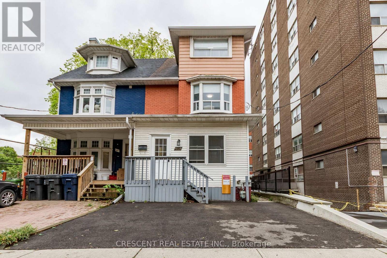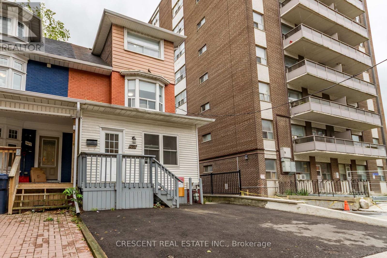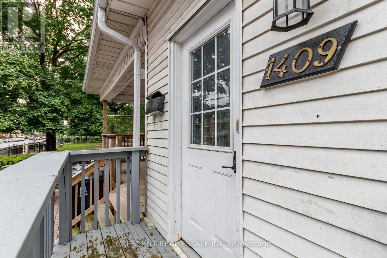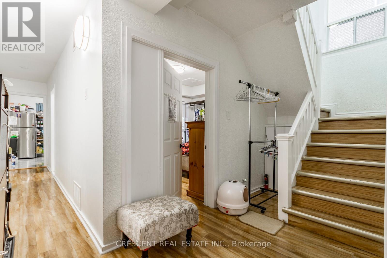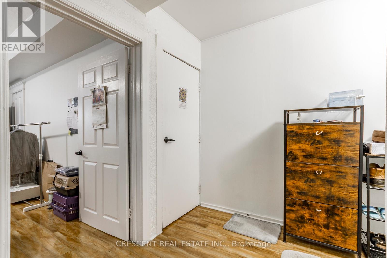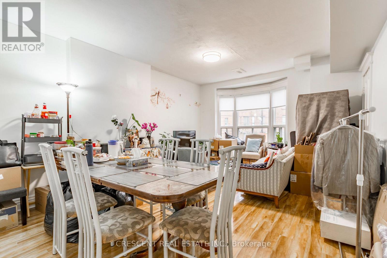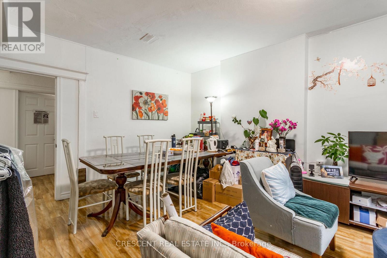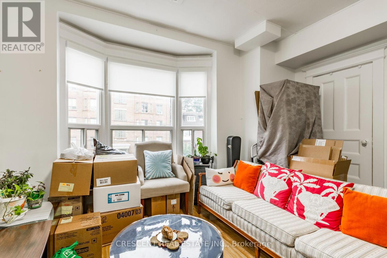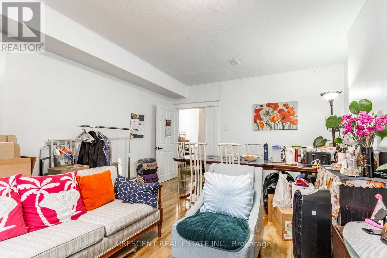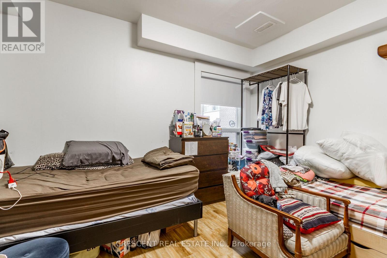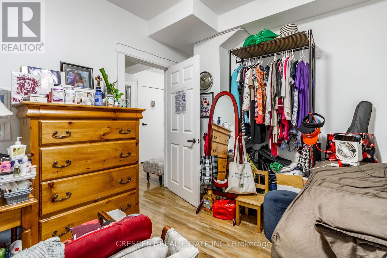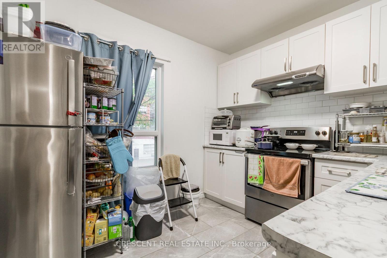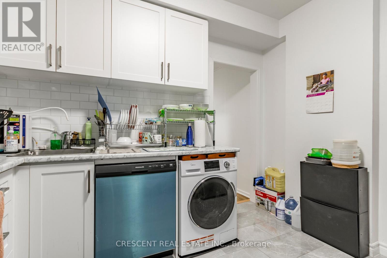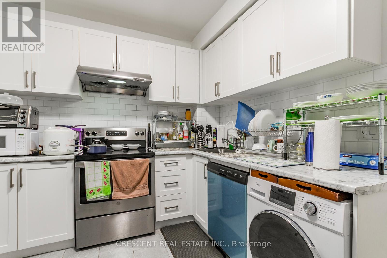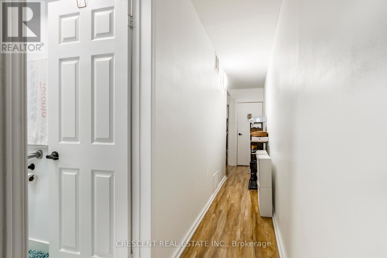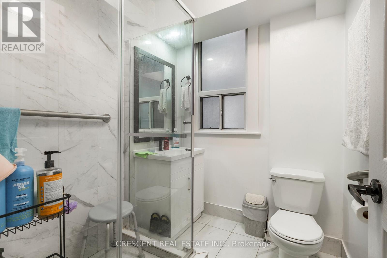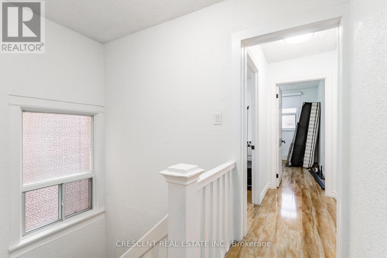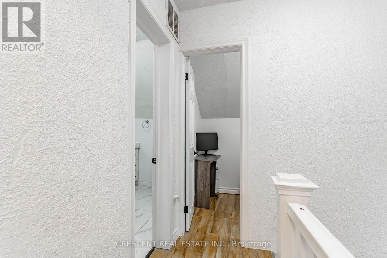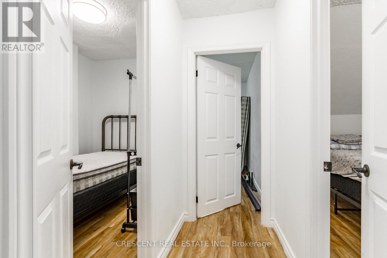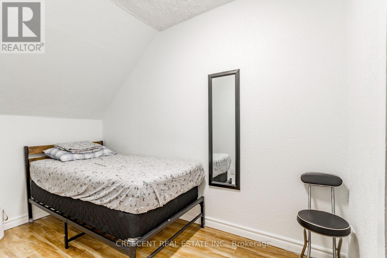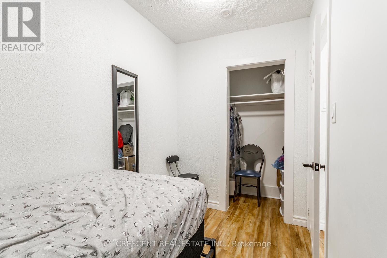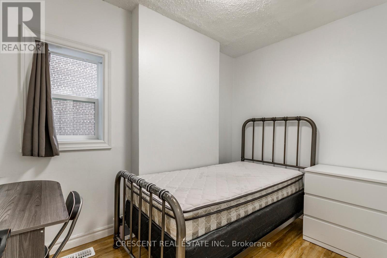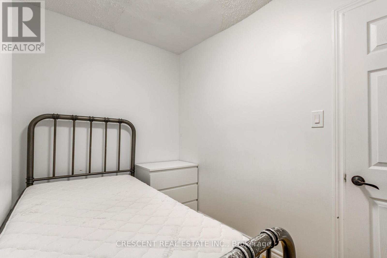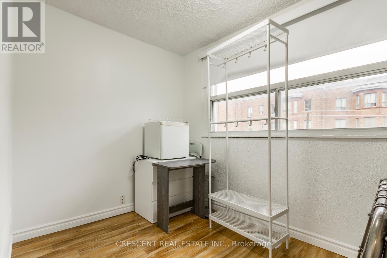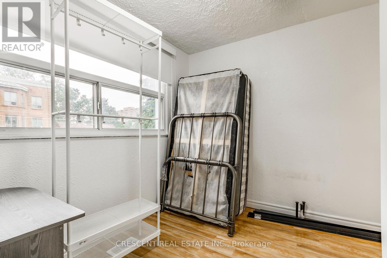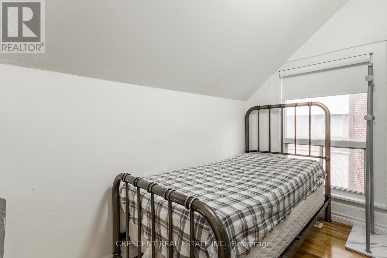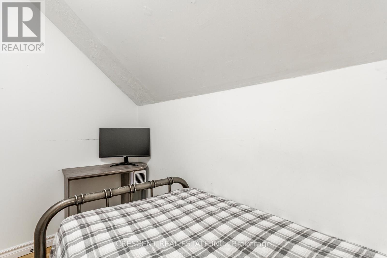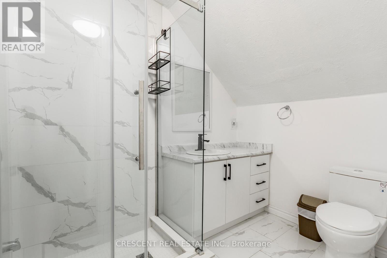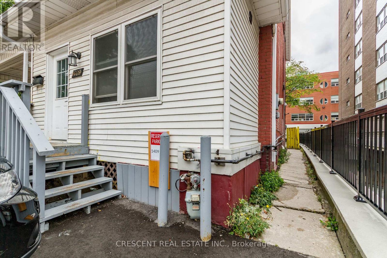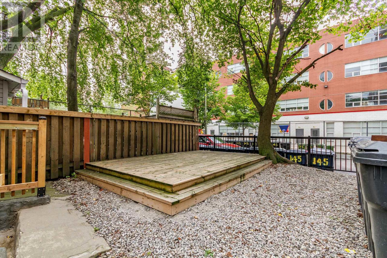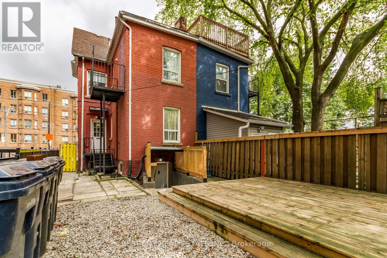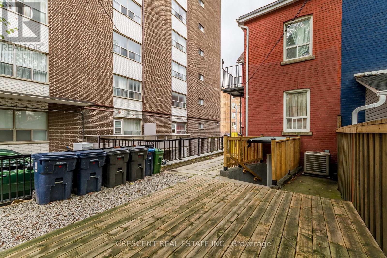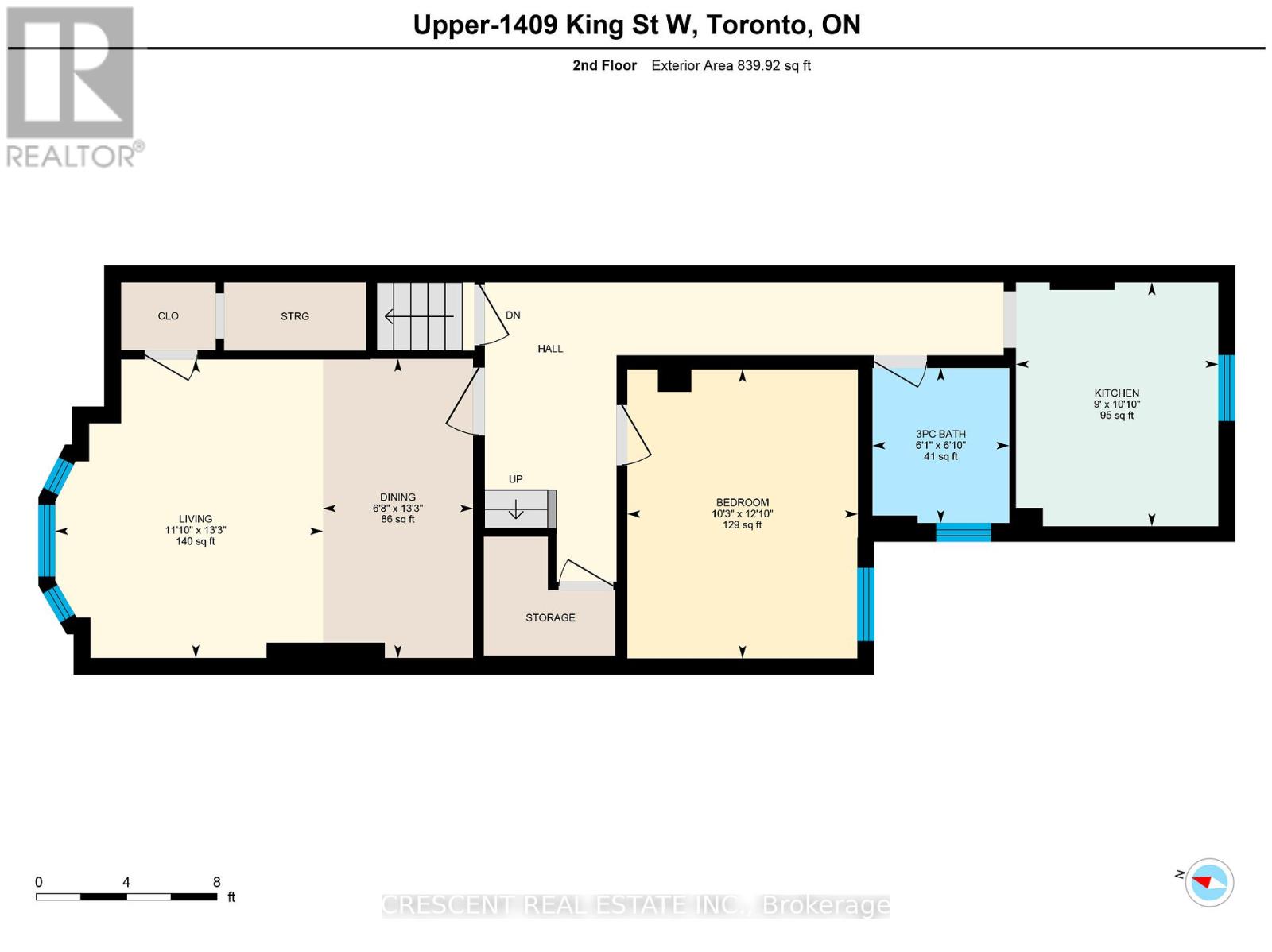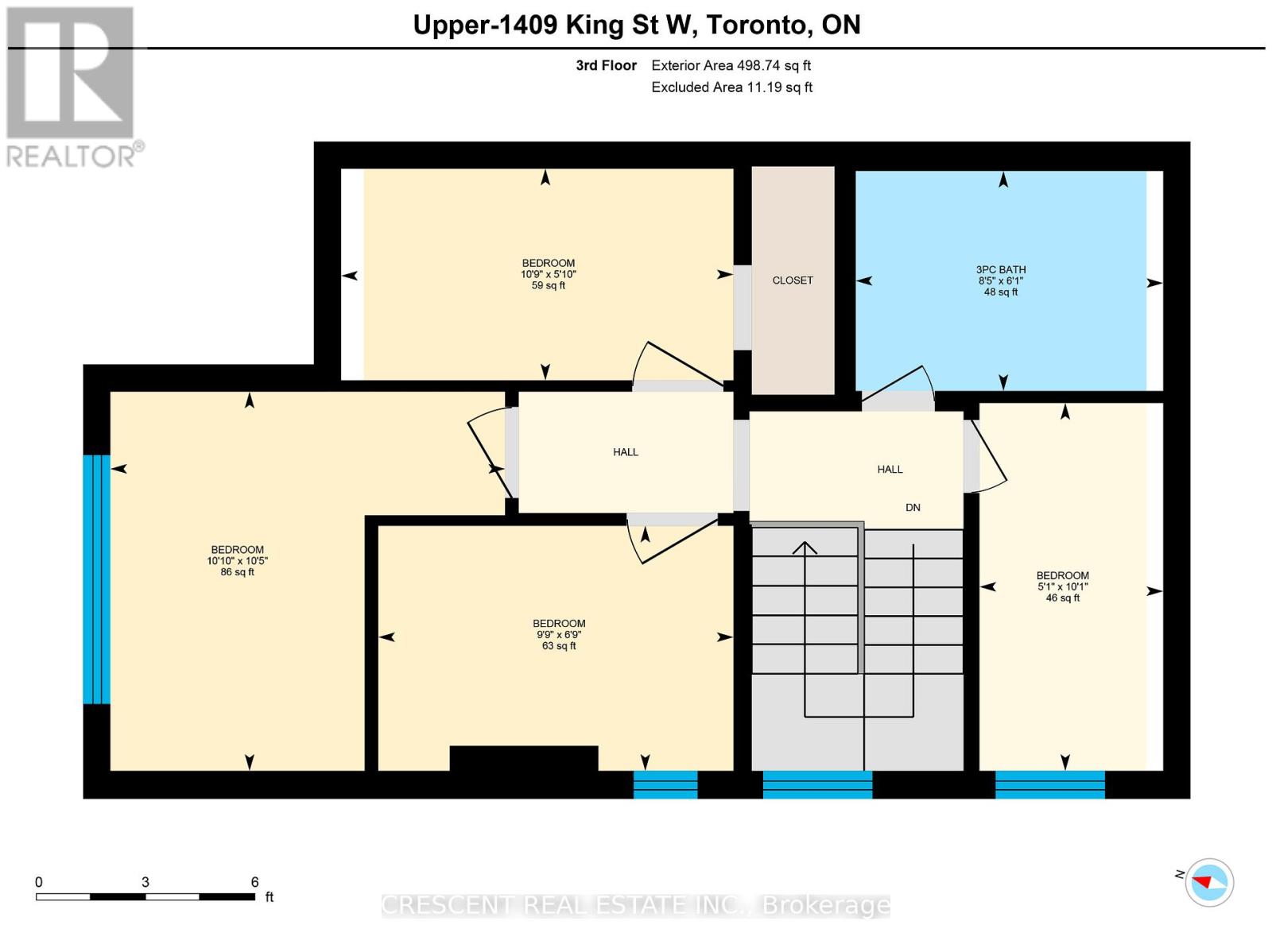5 Bedroom
2 Bathroom
1,100 - 1,500 ft2
Central Air Conditioning
Forced Air
$4,200 Monthly
Welcome to this spacious 2 storey, 5 bedroom apartment in the ever-vibrant Downtown Toronto! This rare offering combines size, comfort & unbeatable convenience, making it ideal for a group of friends, students, or a family seeking space & true city lifestyle. Featuring hardwood floors throughout, a separate entrance, & in-unit laundry, this unit is designed to offer both charm & functionality. The layout boasts 1 large bedroom on the 2nd floor and & 4 bedrooms on the 3rd floor, giving you the flexibility to create a home office, study, or other options to suit your lifestyle. Nestled at the corner of King St W & Jameson, you're perfectly positioned to indulge in Toronto's dynamic urban energy. Just steps away you'll find nightlife, shops, restaurants, cafes & everyday essentials, at what feels like your doorstep. The convenience of public transit practically right outside the building ensures you're seamlessly connected across the city for work, school, or entertainment. Families will appreciate an elementary school and Close Avenue Parkette w/splashpad and playset nearby, while outdoor enthusiasts will love being close to Trinity Bellwoods Park, High Park & the stunning Lakeshore trail that stretches along the waterfront, offering endless opportunities for recreation. Quick access to the Gardiner makes commuting in & out of the city a breeze whether you're driving to work, heading to the airport, or exploring nearby neighborhoods. This apartment delivers the best of city living. Don't miss your chance to call this spacious 5 bedroom unit your next home. Your urban adventure begins here! (id:47351)
Property Details
|
MLS® Number
|
W12357378 |
|
Property Type
|
Single Family |
|
Community Name
|
South Parkdale |
|
Features
|
In Suite Laundry |
|
Parking Space Total
|
1 |
Building
|
Bathroom Total
|
2 |
|
Bedrooms Above Ground
|
5 |
|
Bedrooms Total
|
5 |
|
Cooling Type
|
Central Air Conditioning |
|
Exterior Finish
|
Brick, Vinyl Siding |
|
Flooring Type
|
Hardwood, Tile |
|
Foundation Type
|
Concrete |
|
Heating Fuel
|
Natural Gas |
|
Heating Type
|
Forced Air |
|
Stories Total
|
2 |
|
Size Interior
|
1,100 - 1,500 Ft2 |
|
Type
|
Other |
|
Utility Water
|
Municipal Water |
Parking
Land
|
Acreage
|
No |
|
Sewer
|
Sanitary Sewer |
Rooms
| Level |
Type |
Length |
Width |
Dimensions |
|
Second Level |
Living Room |
4.03 m |
3.61 m |
4.03 m x 3.61 m |
|
Second Level |
Dining Room |
4.04 m |
2.03 m |
4.04 m x 2.03 m |
|
Second Level |
Kitchen |
3.3 m |
2.73 m |
3.3 m x 2.73 m |
|
Second Level |
Bedroom |
3.91 m |
3.11 m |
3.91 m x 3.11 m |
|
Second Level |
Bathroom |
2.1 m |
1.85 m |
2.1 m x 1.85 m |
|
Third Level |
Bedroom 2 |
3.28 m |
1.77 m |
3.28 m x 1.77 m |
|
Third Level |
Bedroom 3 |
3.3 m |
3.18 m |
3.3 m x 3.18 m |
|
Third Level |
Bedroom 4 |
2.97 m |
2.05 m |
2.97 m x 2.05 m |
|
Third Level |
Bedroom 5 |
3.08 m |
1.54 m |
3.08 m x 1.54 m |
|
Third Level |
Bathroom |
2.57 m |
1.84 m |
2.57 m x 1.84 m |
https://www.realtor.ca/real-estate/28761778/upper-1409-king-street-w-toronto-south-parkdale-south-parkdale
