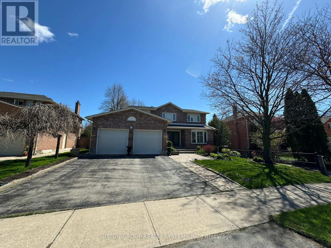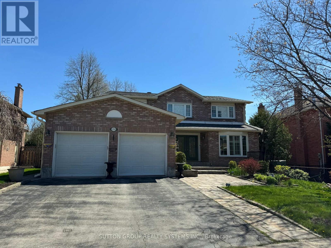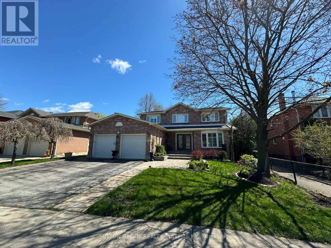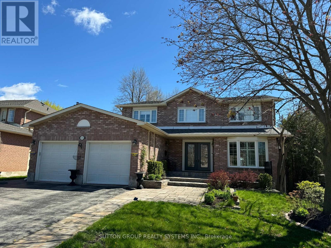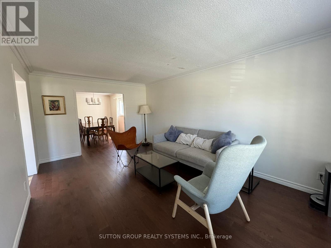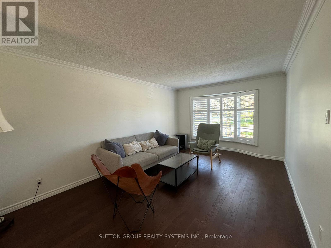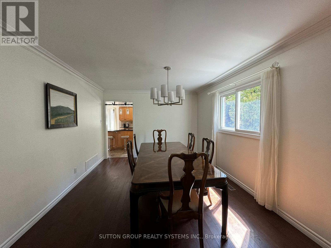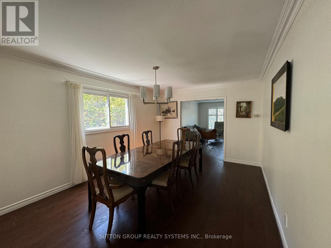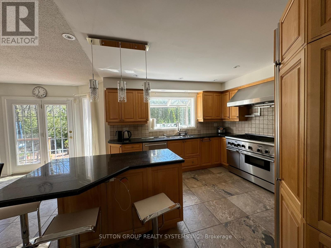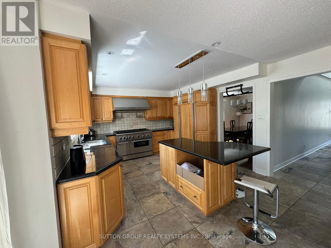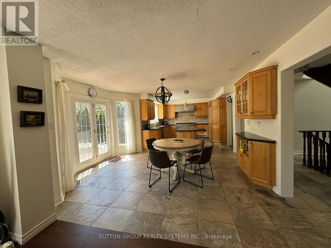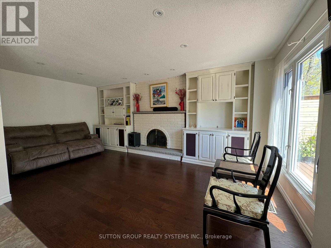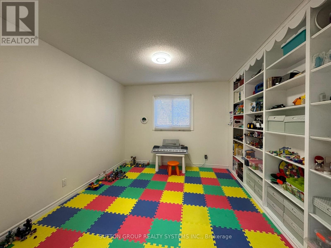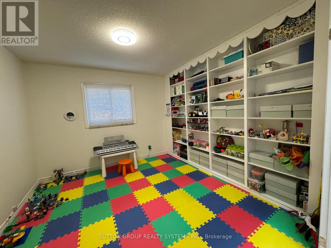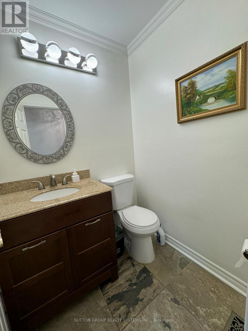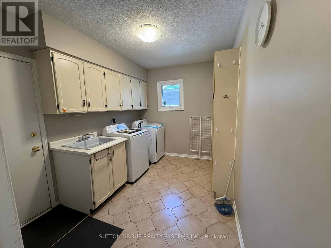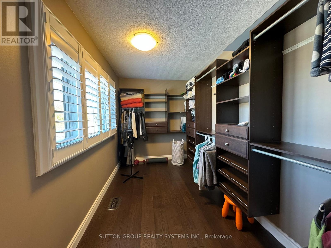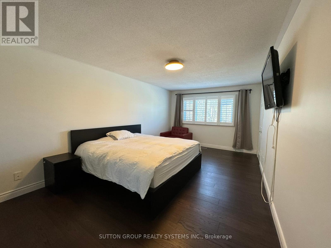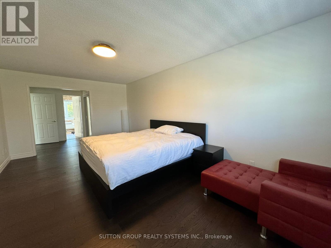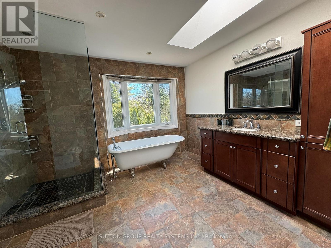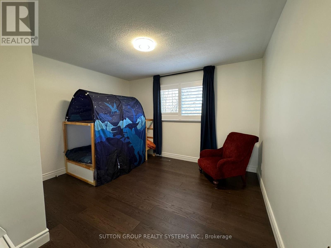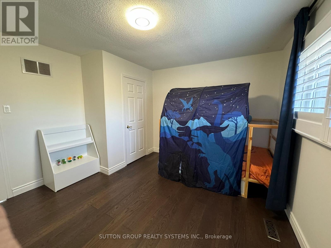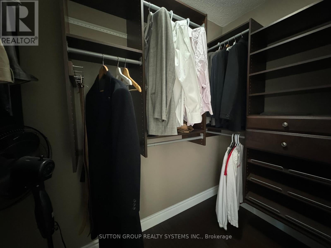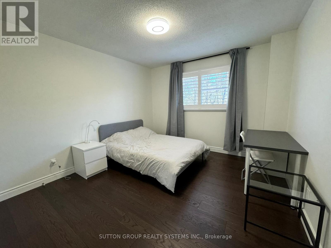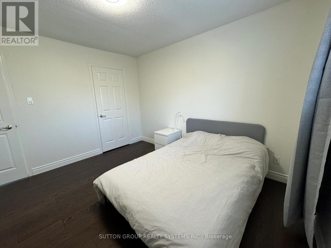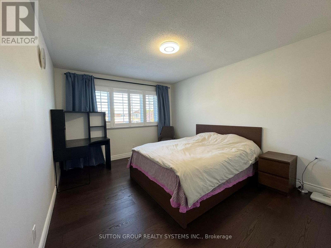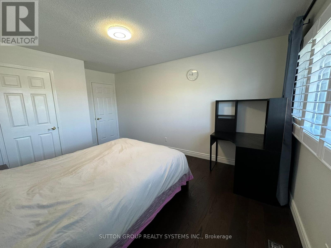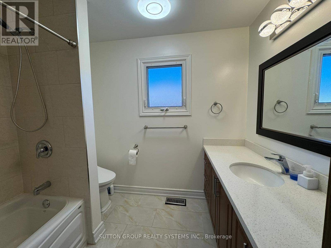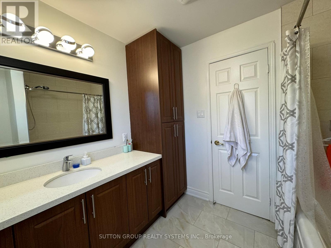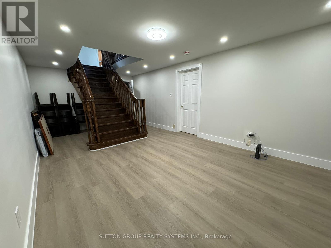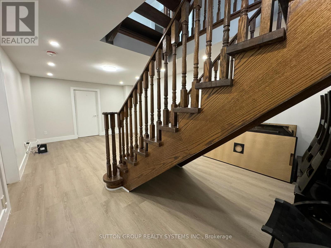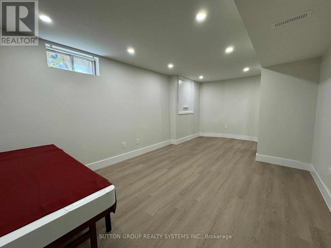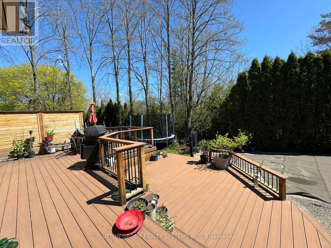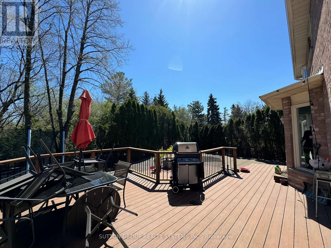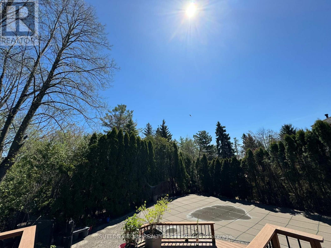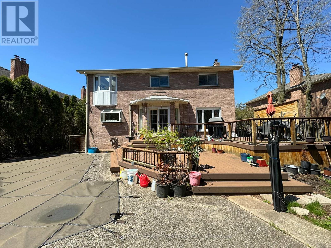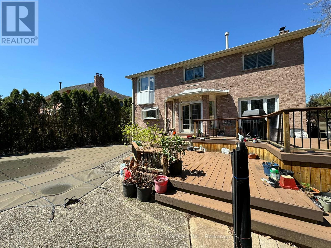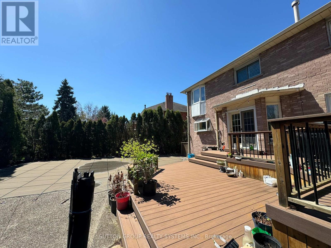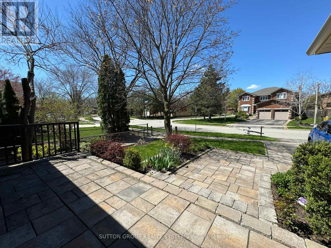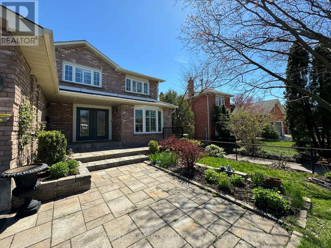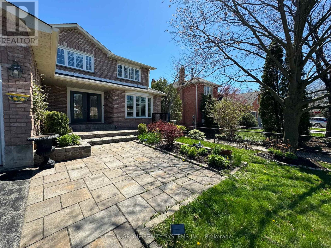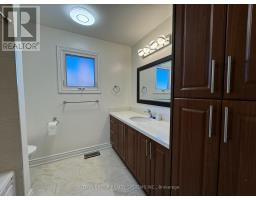5 Bedroom
3 Bathroom
3,000 - 3,500 ft2
Fireplace
Central Air Conditioning
Forced Air
Landscaped
$4,800 Monthly
In The Centre Of Sought After Glen Abbey, With Great Schools , Backed On Ravine And Trail, No Houses Behind , With 4+1 Bedrooms, Open Concept Kitchen With Central Island. Newer Paint And Newer Engineering Floor In Second Floor , Large Master Bedroom With Large Windowed Walk-In Closet. 4 Piece Ensuite With Freestanding Bathtub, Walking Distance To Woods And Trail. 3 Parking Spots Included. Pictures Were Taken Prior To Current Tenants Moved In. Bsmt Is Tenanted (id:47351)
Property Details
|
MLS® Number
|
W12156807 |
|
Property Type
|
Single Family |
|
Community Name
|
1007 - GA Glen Abbey |
|
Amenities Near By
|
Schools |
|
Equipment Type
|
Water Heater |
|
Features
|
In Suite Laundry |
|
Parking Space Total
|
3 |
|
Rental Equipment Type
|
Water Heater |
Building
|
Bathroom Total
|
3 |
|
Bedrooms Above Ground
|
4 |
|
Bedrooms Below Ground
|
1 |
|
Bedrooms Total
|
5 |
|
Age
|
31 To 50 Years |
|
Amenities
|
Fireplace(s) |
|
Appliances
|
Range, Dishwasher, Dryer, Stove, Washer, Window Coverings, Refrigerator |
|
Basement Features
|
Walk Out |
|
Basement Type
|
N/a |
|
Construction Style Attachment
|
Detached |
|
Cooling Type
|
Central Air Conditioning |
|
Exterior Finish
|
Brick |
|
Fireplace Present
|
Yes |
|
Fireplace Total
|
1 |
|
Flooring Type
|
Hardwood |
|
Foundation Type
|
Concrete |
|
Half Bath Total
|
1 |
|
Heating Fuel
|
Natural Gas |
|
Heating Type
|
Forced Air |
|
Stories Total
|
2 |
|
Size Interior
|
3,000 - 3,500 Ft2 |
|
Type
|
House |
|
Utility Water
|
Municipal Water |
Parking
Land
|
Acreage
|
No |
|
Fence Type
|
Fenced Yard |
|
Land Amenities
|
Schools |
|
Landscape Features
|
Landscaped |
|
Sewer
|
Sanitary Sewer |
|
Size Depth
|
121 Ft ,1 In |
|
Size Frontage
|
53 Ft ,7 In |
|
Size Irregular
|
53.6 X 121.1 Ft |
|
Size Total Text
|
53.6 X 121.1 Ft |
Rooms
| Level |
Type |
Length |
Width |
Dimensions |
|
Second Level |
Primary Bedroom |
6.1 m |
3.51 m |
6.1 m x 3.51 m |
|
Second Level |
Bedroom 2 |
4.8 m |
3.07 m |
4.8 m x 3.07 m |
|
Second Level |
Bedroom 3 |
4.01 m |
3.4 m |
4.01 m x 3.4 m |
|
Second Level |
Bedroom 4 |
3.66 m |
3.4 m |
3.66 m x 3.4 m |
|
Basement |
Bedroom 5 |
3.3 m |
3.91 m |
3.3 m x 3.91 m |
|
Ground Level |
Living Room |
5.23 m |
3.43 m |
5.23 m x 3.43 m |
|
Ground Level |
Dining Room |
4.57 m |
3.43 m |
4.57 m x 3.43 m |
|
Ground Level |
Kitchen |
7.32 m |
3.66 m |
7.32 m x 3.66 m |
|
Ground Level |
Family Room |
5.79 m |
3.35 m |
5.79 m x 3.35 m |
|
Ground Level |
Den |
3.45 m |
3.45 m |
3.45 m x 3.45 m |
https://www.realtor.ca/real-estate/28331015/upper-1232-bonnybank-court-oakville-ga-glen-abbey-1007-ga-glen-abbey
