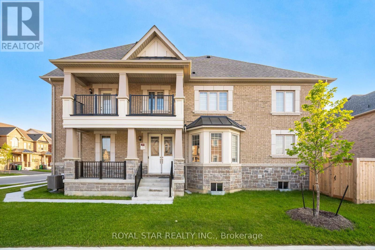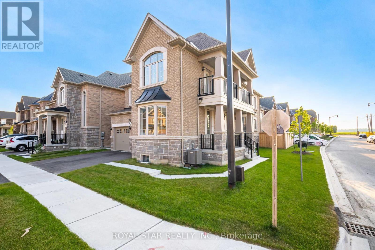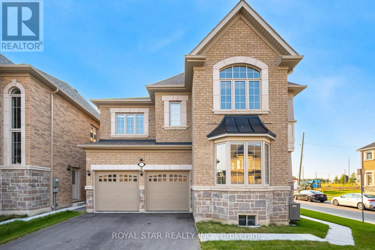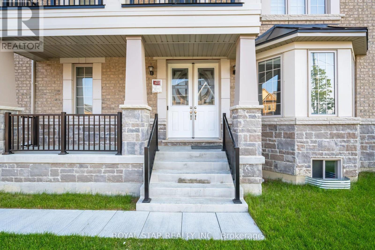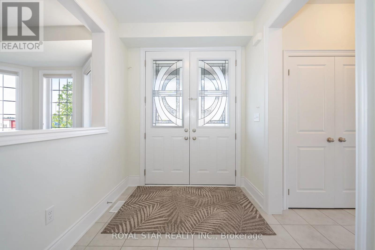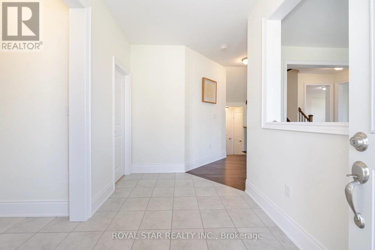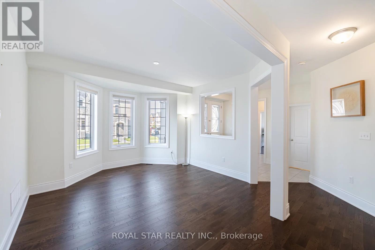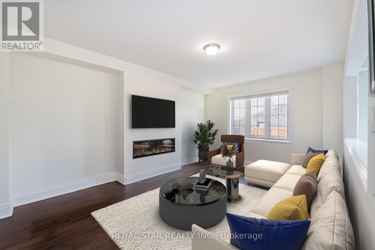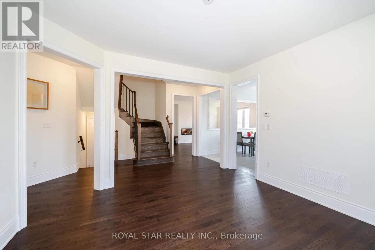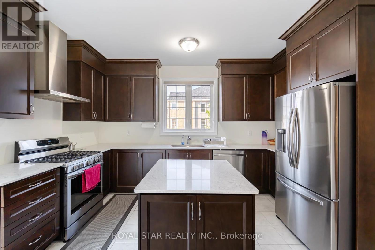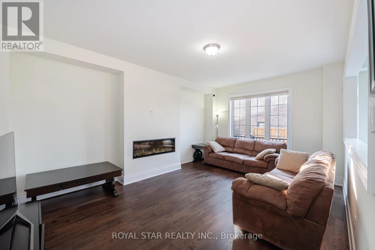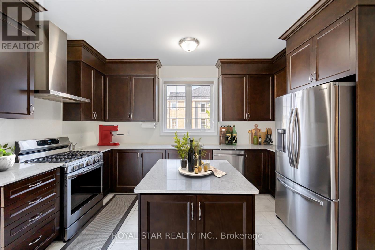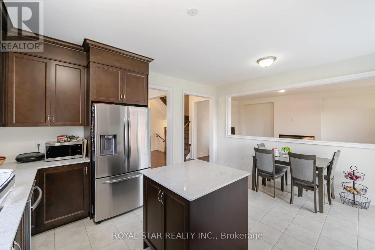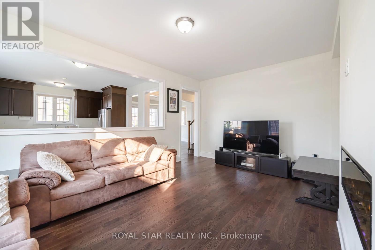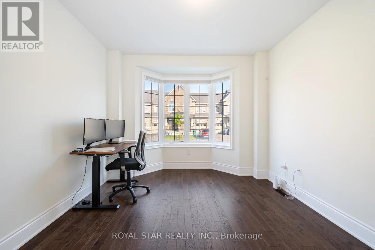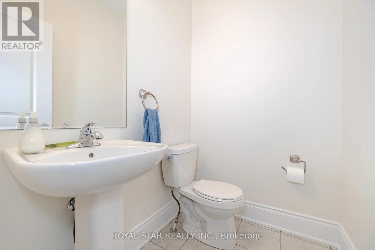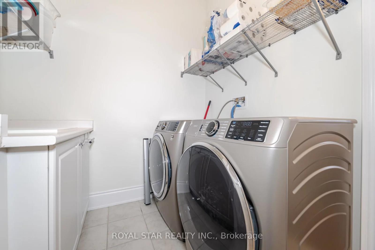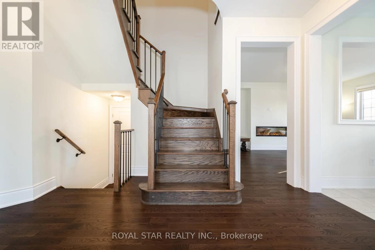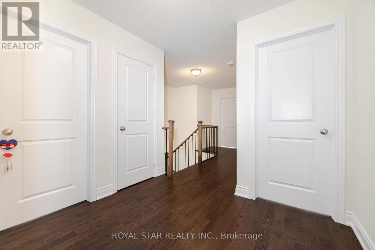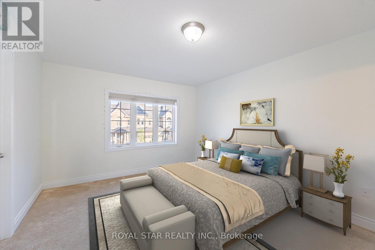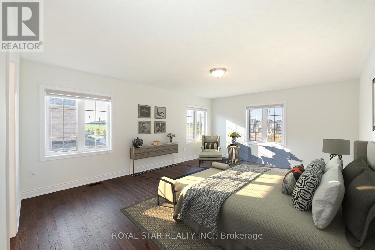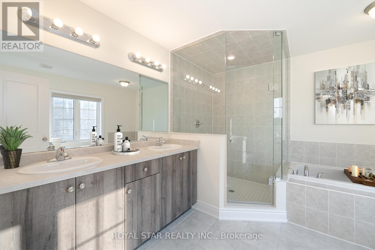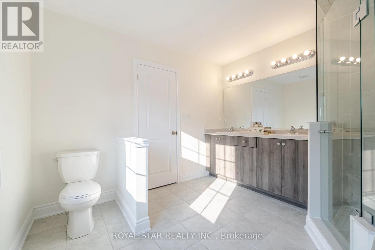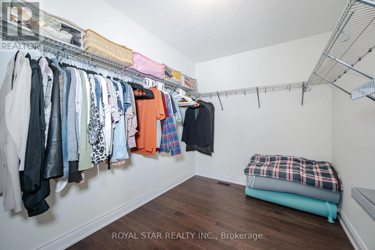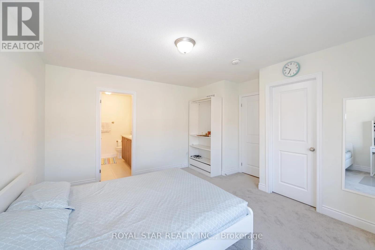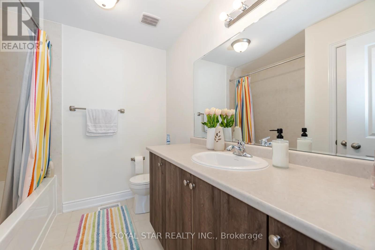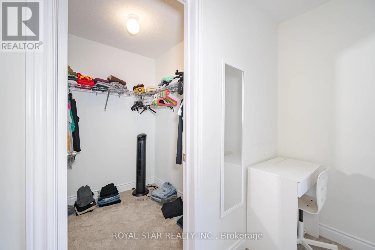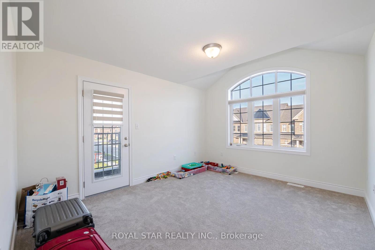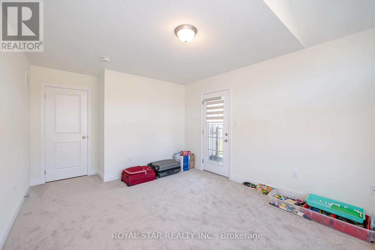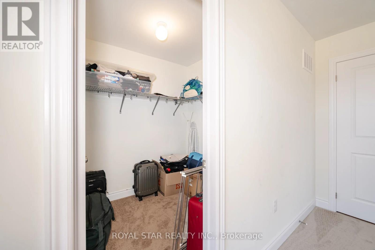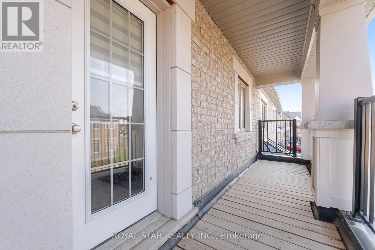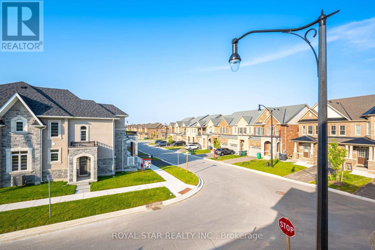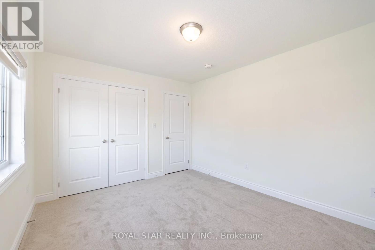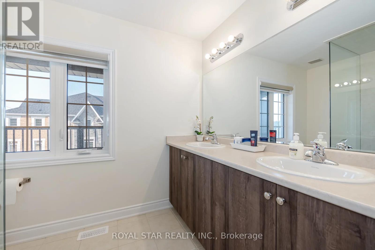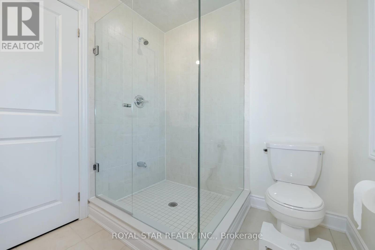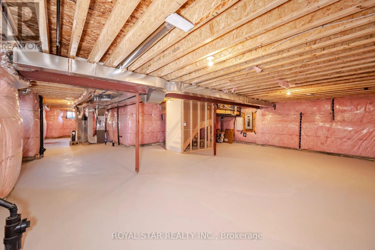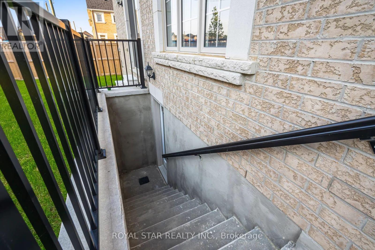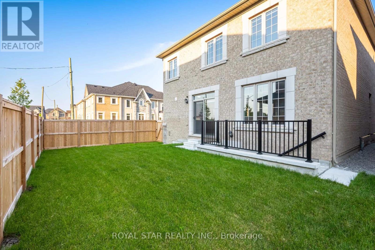5 Bedroom
4 Bathroom
2,500 - 3,000 ft2
Fireplace
Central Air Conditioning
Forced Air
$3,799 Monthly
welcome to nestled in charming corner lot, Wow this is must see!! This exquisite detached home offers an ideal blend of comfort and luxury boasting of 4 bedrooms ,3 full spa like washrooms are connected to the bedrooms for convenience, the kitchen is full of opulence and sleek aesthetic stainless steel appliances, quartz counter tops, glossy cabinetry beauty with the breakfast area, living room, office room, family room are on main floor enhanced beauty by electric blinds with modern doors and hardwood floor, Privacy of fenced backyard,. This stunning home indulge in relaxation on spacious walking balcony on beside the bedroom, perfect for enjoying quality time ,Double car garage and 4 car parking available, unfinished basement , the tenants will need to give 100% utilities. (id:47351)
Property Details
|
MLS® Number
|
W12463654 |
|
Property Type
|
Single Family |
|
Community Name
|
Northwest Brampton |
|
Amenities Near By
|
Park, Public Transit, Schools |
|
Equipment Type
|
Water Heater |
|
Features
|
Flat Site |
|
Parking Space Total
|
4 |
|
Rental Equipment Type
|
Water Heater |
|
View Type
|
City View |
Building
|
Bathroom Total
|
4 |
|
Bedrooms Above Ground
|
4 |
|
Bedrooms Below Ground
|
1 |
|
Bedrooms Total
|
5 |
|
Age
|
0 To 5 Years |
|
Amenities
|
Fireplace(s) |
|
Appliances
|
Garage Door Opener Remote(s) |
|
Basement Development
|
Unfinished |
|
Basement Type
|
N/a (unfinished) |
|
Construction Style Attachment
|
Detached |
|
Cooling Type
|
Central Air Conditioning |
|
Exterior Finish
|
Brick, Stone |
|
Fire Protection
|
Alarm System, Smoke Detectors |
|
Fireplace Present
|
Yes |
|
Fireplace Total
|
1 |
|
Foundation Type
|
Concrete |
|
Half Bath Total
|
1 |
|
Heating Fuel
|
Electric |
|
Heating Type
|
Forced Air |
|
Stories Total
|
2 |
|
Size Interior
|
2,500 - 3,000 Ft2 |
|
Type
|
House |
|
Utility Water
|
Municipal Water |
Parking
Land
|
Acreage
|
No |
|
Fence Type
|
Fenced Yard |
|
Land Amenities
|
Park, Public Transit, Schools |
|
Sewer
|
Sanitary Sewer |
|
Size Depth
|
38 Ft |
|
Size Frontage
|
127 Ft ,1 In |
|
Size Irregular
|
127.1 X 38 Ft |
|
Size Total Text
|
127.1 X 38 Ft |
Rooms
| Level |
Type |
Length |
Width |
Dimensions |
|
Main Level |
Kitchen |
5.18 m |
4.26 m |
5.18 m x 4.26 m |
|
Main Level |
Living Room |
4.26 m |
3.35 m |
4.26 m x 3.35 m |
|
Main Level |
Dining Room |
4.26 m |
3.35 m |
4.26 m x 3.35 m |
|
Main Level |
Family Room |
3.65 m |
5.48 m |
3.65 m x 5.48 m |
|
Main Level |
Den |
3.35 m |
3.96 m |
3.35 m x 3.96 m |
|
Upper Level |
Primary Bedroom |
5.48 m |
4.32 m |
5.48 m x 4.32 m |
|
Upper Level |
Bedroom |
3.65 m |
4.54 m |
3.65 m x 4.54 m |
|
Upper Level |
Bedroom 2 |
3.35 m |
4.57 m |
3.35 m x 4.57 m |
|
Upper Level |
Bedroom 3 |
4.23 m |
3.9 m |
4.23 m x 3.9 m |
Utilities
|
Electricity
|
Installed |
|
Sewer
|
Installed |
https://www.realtor.ca/real-estate/28992693/upper-1-bushwood-trail-brampton-northwest-brampton-northwest-brampton
