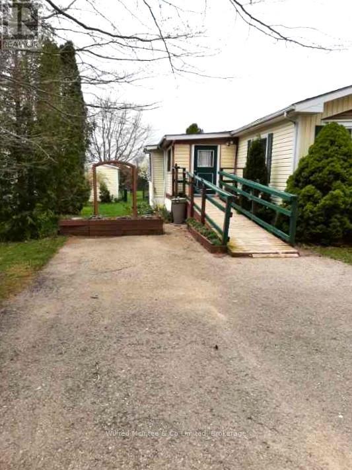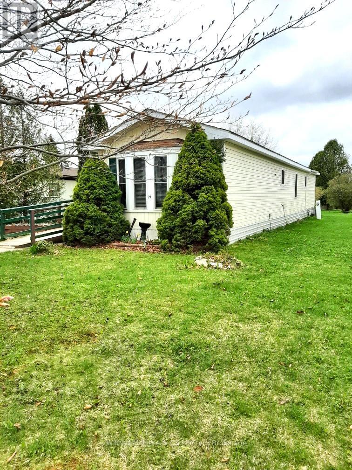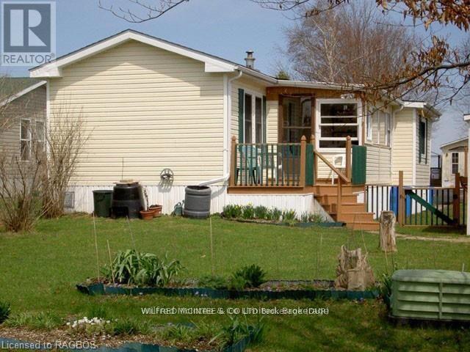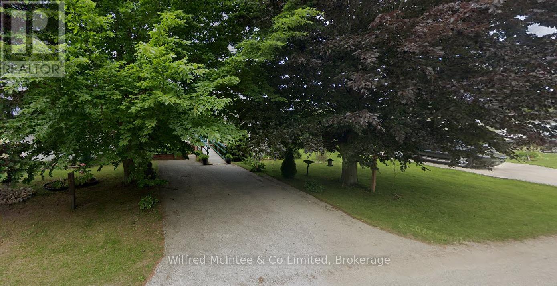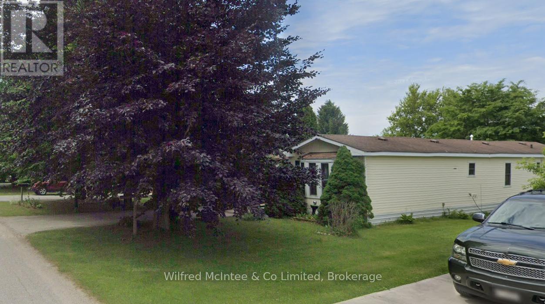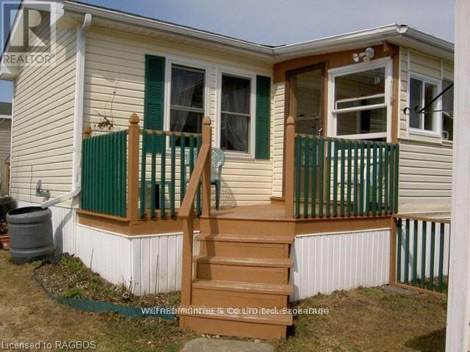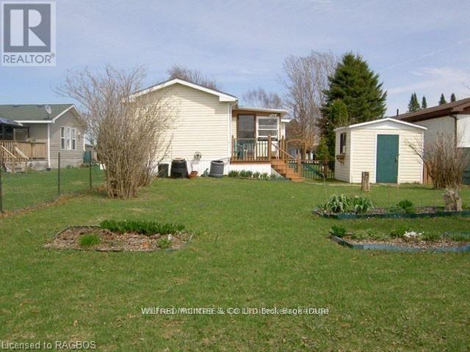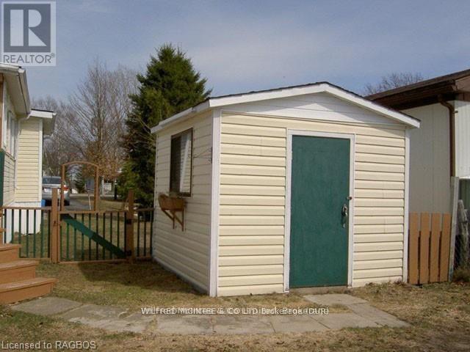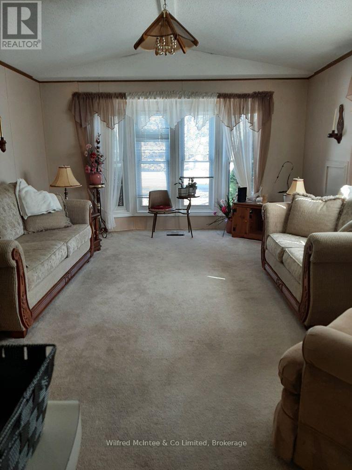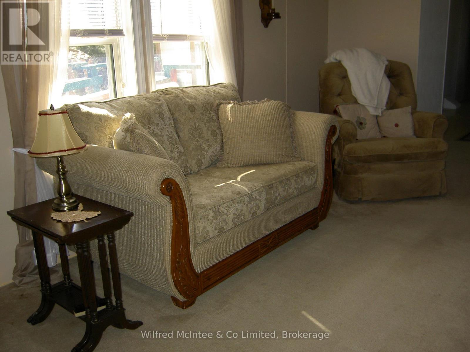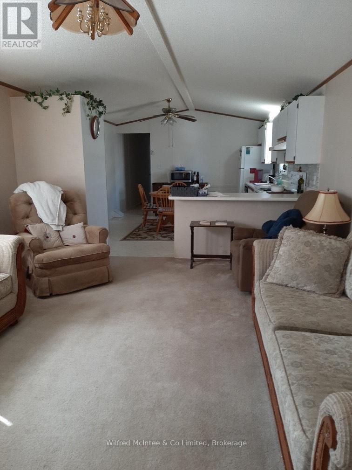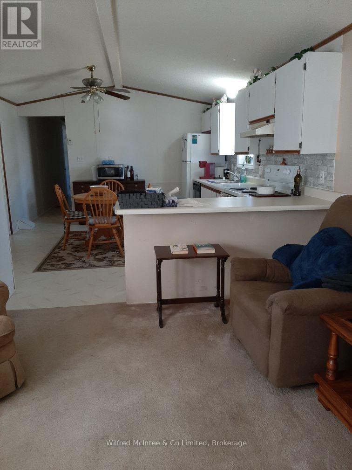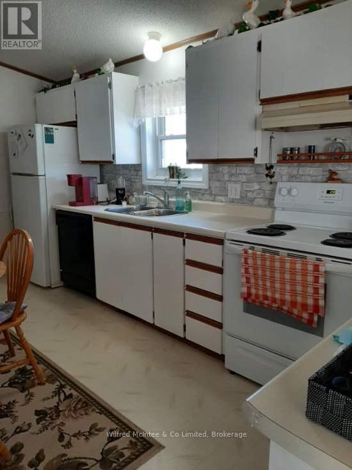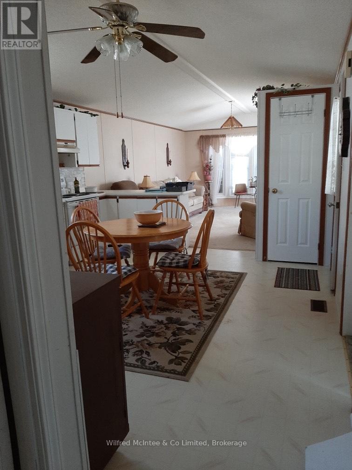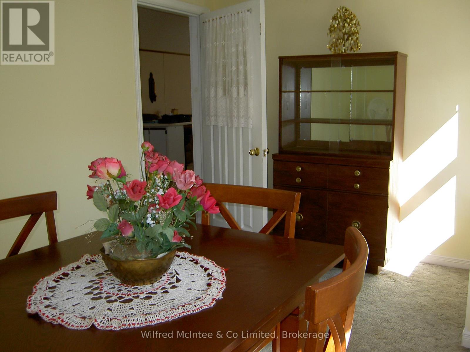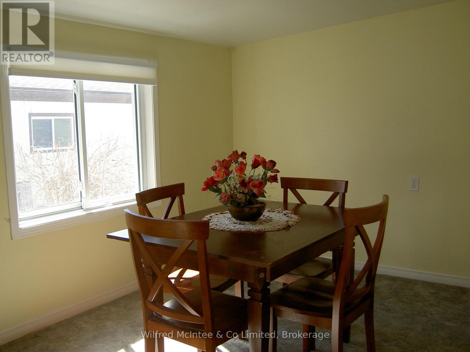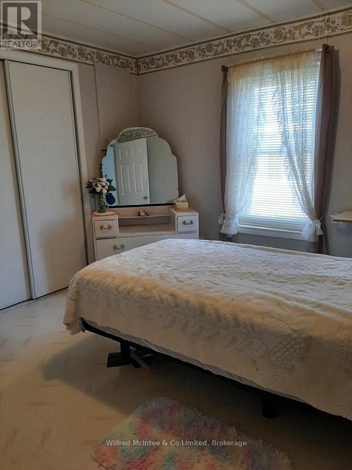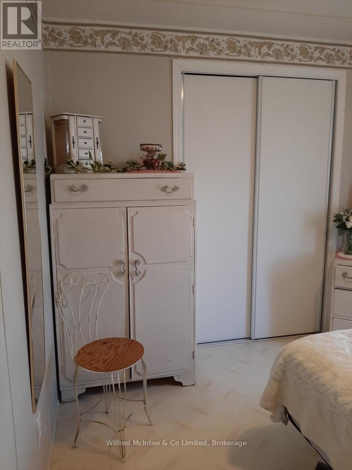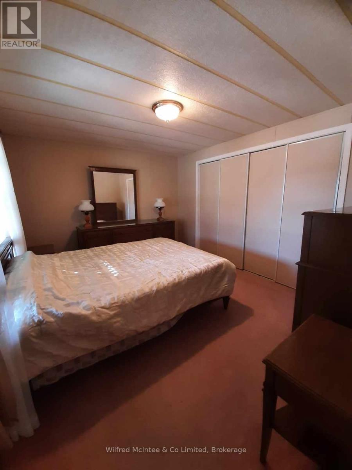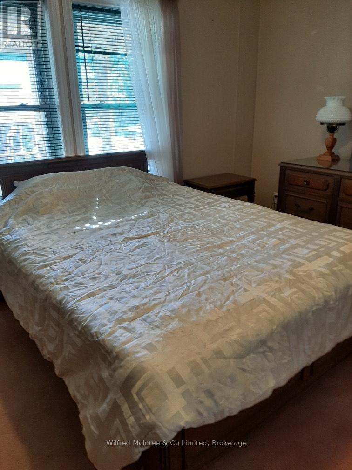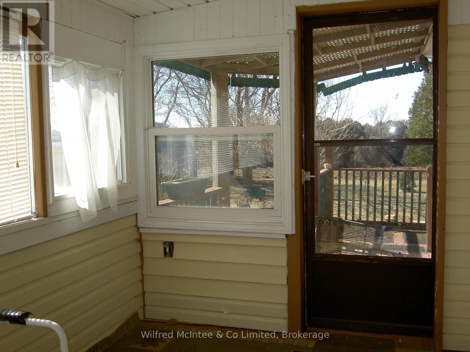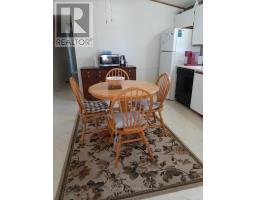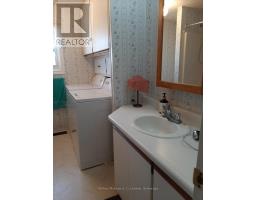Unit 29 - 302694 Douglas Street West Grey, Ontario N0G 1R0
$202,000Maintenance, Parcel of Tied Land
$675 Monthly
Maintenance, Parcel of Tied Land
$675 MonthlySeniors/Retirees or Handicaped. Inexpensive living in this year round mobile home park. Well kept mobile home and very clean and is tastefully decorated, is situated on a landscaped 50'x150' leased lot backing onto farmland. This home offers enclosed front porch, approx. 1200sq.ft. of living area with open concept kitchen/living room, 2 bedrooms, and a 3rd bedroom/den/office or dining room. Lots of closet space and storage plus 3 season enclosed rear porch with walkout to the deck overlooking partially fenced yard , with lovely perennial gardens. Includes all 5 appliances. Natural gas furnace installed in 2015. Ramp at front leads from paved driveway into enclosed front porch of mobile. Small garden shed in rear yard. Located only minutes from shopping, parks, recreational facilities, golf courses and hospital. Buyers must be approved by Durham Mobile Home Park Owners. Selling As-Is. (id:47351)
Property Details
| MLS® Number | X12011300 |
| Property Type | Single Family |
| Community Name | West Grey |
| Amenities Near By | Beach, Golf Nearby, Hospital, Place Of Worship |
| Community Features | Community Centre |
| Equipment Type | None |
| Features | Wheelchair Access, Level |
| Parking Space Total | 2 |
| Rental Equipment Type | None |
| Structure | Deck, Patio(s), Porch, Shed |
Building
| Bathroom Total | 1 |
| Bedrooms Above Ground | 3 |
| Bedrooms Total | 3 |
| Age | 31 To 50 Years |
| Appliances | Dishwasher, Dryer, Stove, Washer, Refrigerator |
| Architectural Style | Bungalow |
| Basement Type | None |
| Cooling Type | Central Air Conditioning |
| Exterior Finish | Vinyl Siding |
| Fire Protection | Smoke Detectors |
| Foundation Type | Wood/piers |
| Heating Fuel | Natural Gas |
| Heating Type | Forced Air |
| Stories Total | 1 |
| Size Interior | 1,100 - 1,500 Ft2 |
| Type | Mobile Home |
| Utility Water | Shared Well |
Parking
| No Garage |
Land
| Acreage | No |
| Land Amenities | Beach, Golf Nearby, Hospital, Place Of Worship |
| Landscape Features | Landscaped |
| Sewer | Septic System |
| Size Depth | 150 Ft |
| Size Frontage | 50 Ft |
| Size Irregular | 50 X 150 Ft |
| Size Total Text | 50 X 150 Ft|under 1/2 Acre |
| Zoning Description | Mh-97 |
Rooms
| Level | Type | Length | Width | Dimensions |
|---|---|---|---|---|
| Main Level | Living Room | 3.91 m | 5.49 m | 3.91 m x 5.49 m |
| Main Level | Dining Room | 2.9 m | 4.57 m | 2.9 m x 4.57 m |
| Main Level | Kitchen | 3.91 m | 5.49 m | 3.91 m x 5.49 m |
| Main Level | Bedroom | 3.2 m | 4.57 m | 3.2 m x 4.57 m |
| Main Level | Bedroom 2 | 2.9 m | 3.25 m | 2.9 m x 3.25 m |
| Main Level | Bedroom 3 | 2.36 m | 4.57 m | 2.36 m x 4.57 m |
| Main Level | Bathroom | 2.92 m | 2.44 m | 2.92 m x 2.44 m |
Utilities
| Cable | Available |
| Electricity | Installed |
| Sewer | Installed |
https://www.realtor.ca/real-estate/28004981/unit-29-302694-douglas-street-west-grey-west-grey
