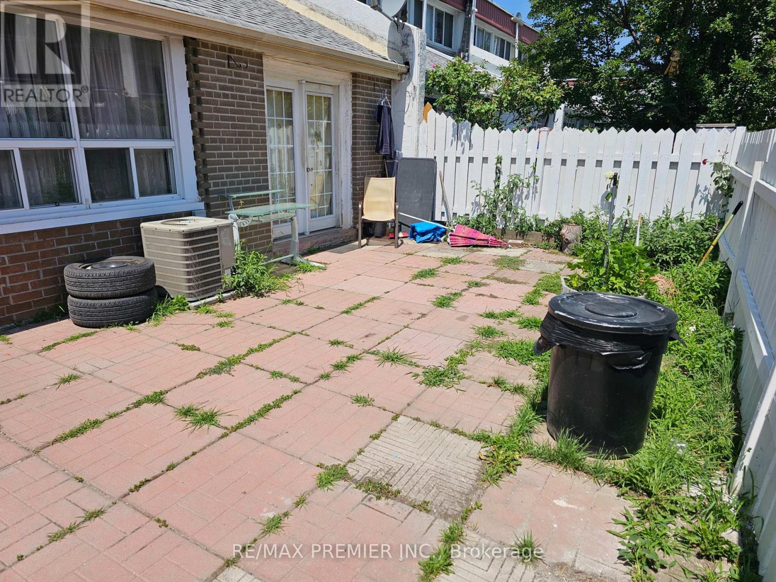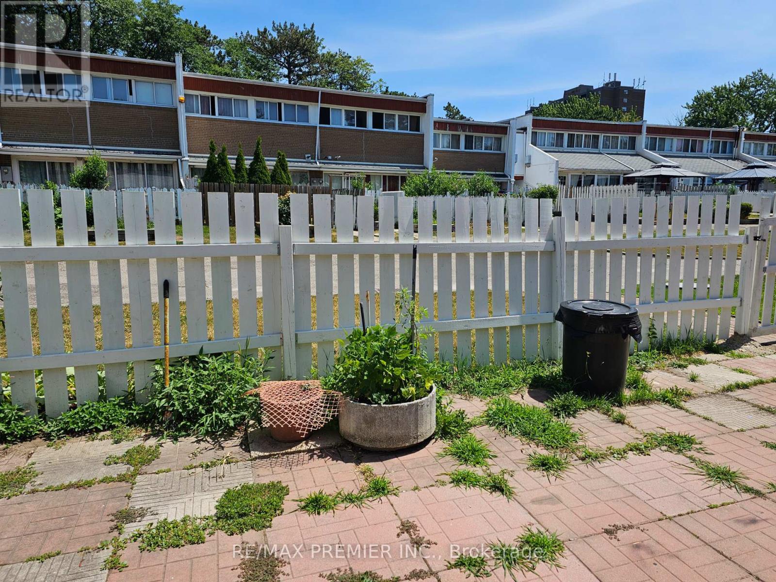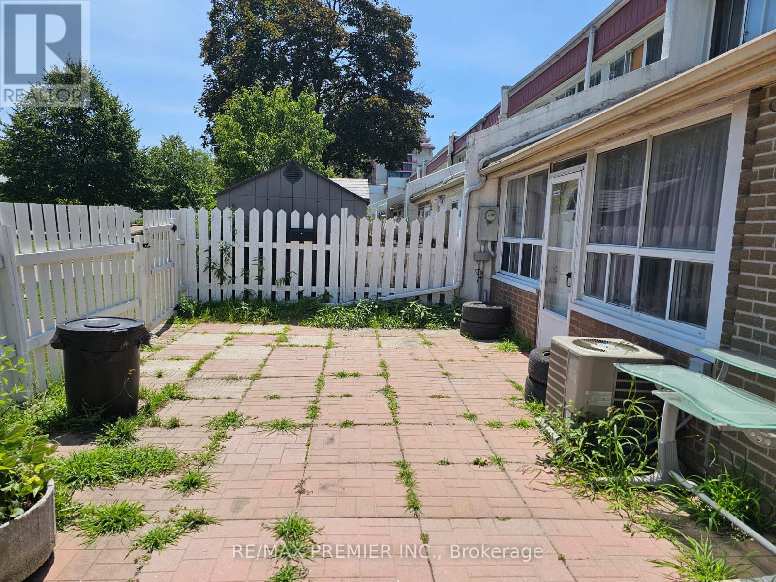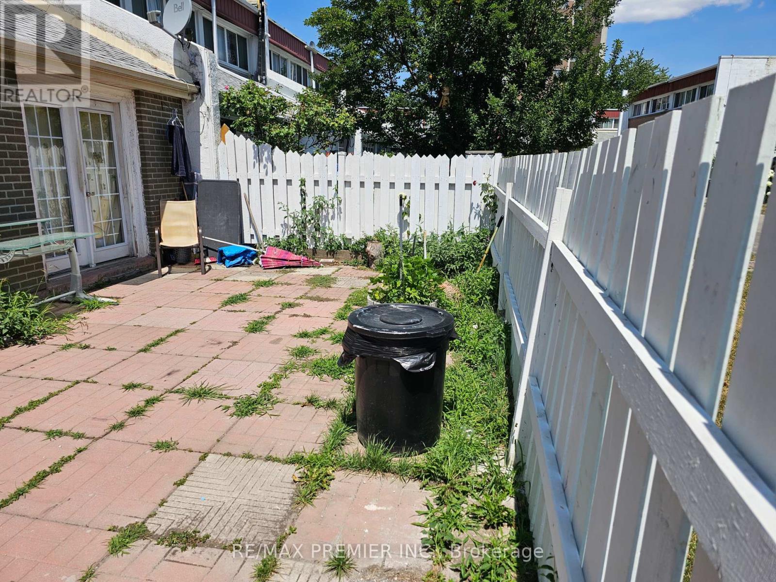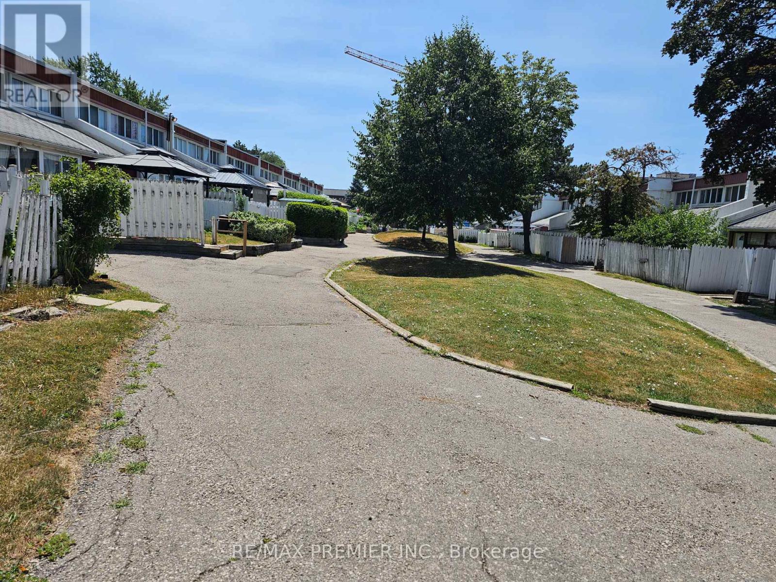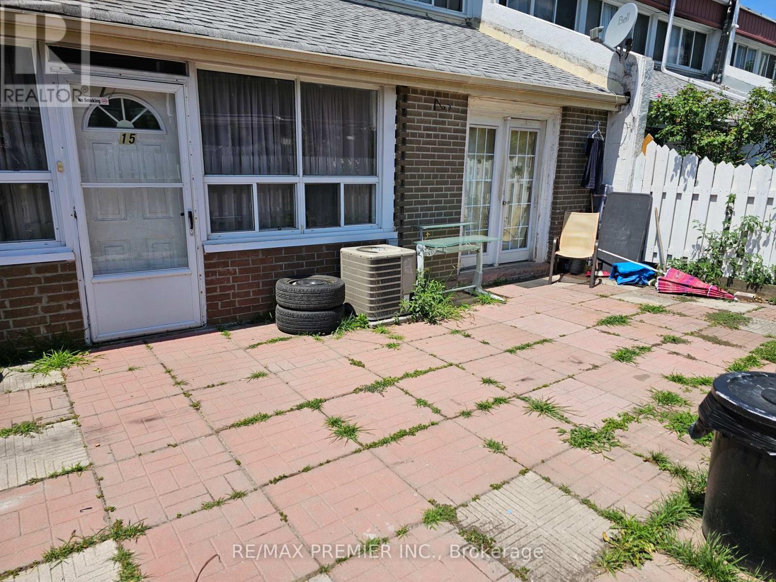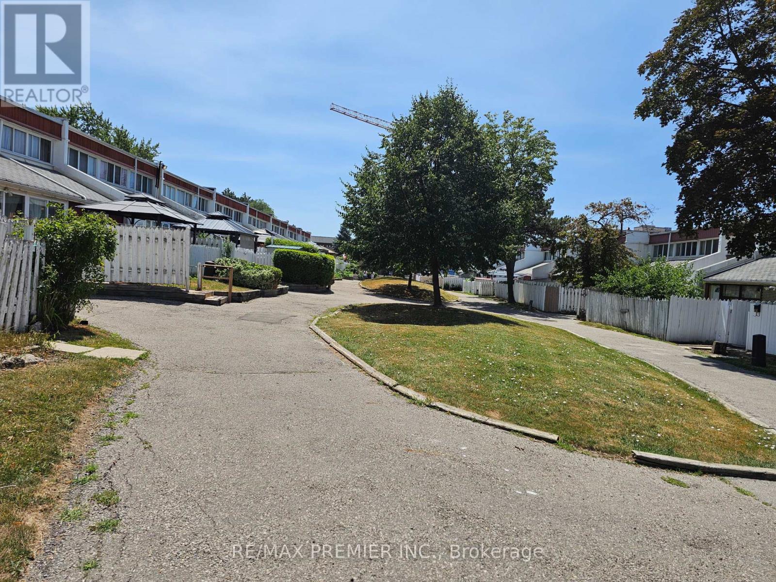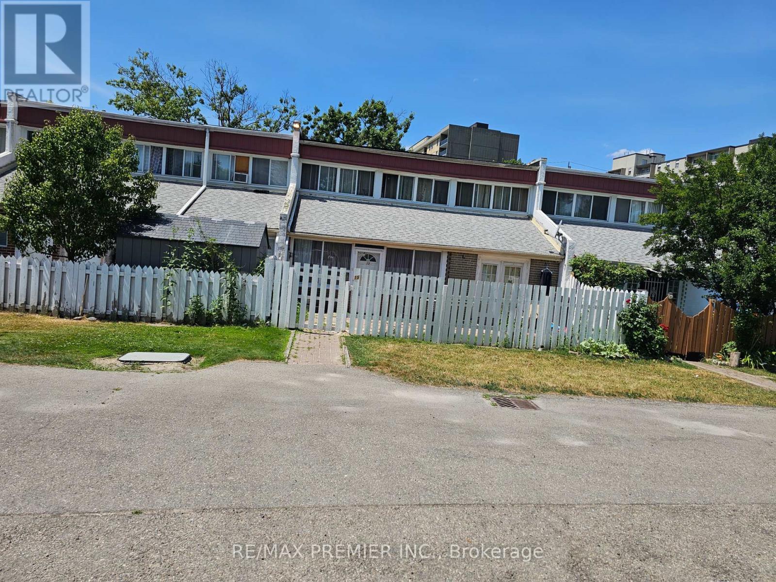Unit 15 - 2901 Jane Street Toronto, Ontario M3N 2J8
3 Bedroom
2 Bathroom
1,200 - 1,399 ft2
Forced Air
$639,000Maintenance, Water, Common Area Maintenance, Parking, Insurance
$548.18 Monthly
Maintenance, Water, Common Area Maintenance, Parking, Insurance
$548.18 MonthlyWelcome to this very functional townhouse that is rightly priced and located in a very desirable spot in a sprawling townhouse complex! Great for you if you are tired of paying rent and want to own your own property, or if you are an investor! Three very spacious bedrooms upstairs.....living and dining combined, and large laundry room with a bath and for storage. Unique heating system that runs on water, as well as gas connection! This is one to be seen! Spacious front yard, and backing front units! Easy to access, and located in the nice spot in the complex. (id:47351)
Property Details
| MLS® Number | W12291930 |
| Property Type | Single Family |
| Neigbourhood | Glenfield-Jane Heights |
| Community Name | Glenfield-Jane Heights |
| Community Features | Pet Restrictions |
| Features | Balcony, Carpet Free |
| Parking Space Total | 1 |
Building
| Bathroom Total | 2 |
| Bedrooms Above Ground | 3 |
| Bedrooms Total | 3 |
| Appliances | Stove, Window Coverings, Refrigerator |
| Exterior Finish | Brick Facing |
| Flooring Type | Hardwood, Ceramic, Laminate |
| Heating Type | Forced Air |
| Stories Total | 2 |
| Size Interior | 1,200 - 1,399 Ft2 |
| Type | Row / Townhouse |
Parking
| Underground | |
| No Garage |
Land
| Acreage | No |
Rooms
| Level | Type | Length | Width | Dimensions |
|---|---|---|---|---|
| Second Level | Great Room | 4.87 m | 3.05 m | 4.87 m x 3.05 m |
| Second Level | Bedroom 2 | 3.35 m | 2.74 m | 3.35 m x 2.74 m |
| Second Level | Bedroom 3 | 3.35 m | 2.74 m | 3.35 m x 2.74 m |
| Flat | Kitchen | 3.96 m | 2.74 m | 3.96 m x 2.74 m |
| Flat | Dining Room | 3.29 m | 3.04 m | 3.29 m x 3.04 m |
| Flat | Living Room | 5.79 m | 3.65 m | 5.79 m x 3.65 m |
| Flat | Laundry Room | Measurements not available |
