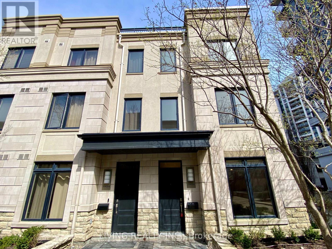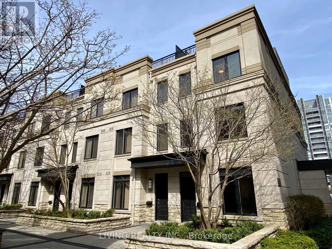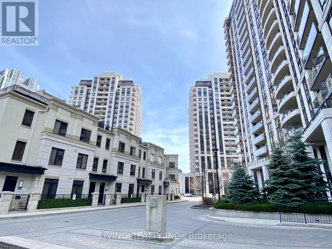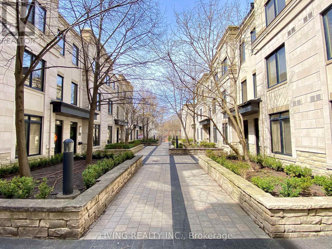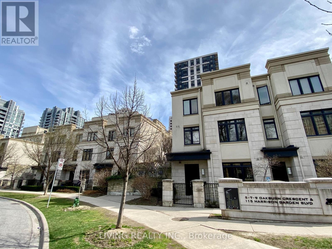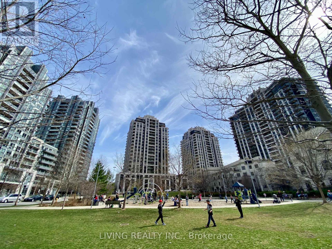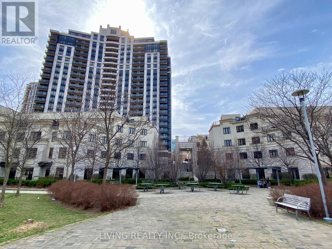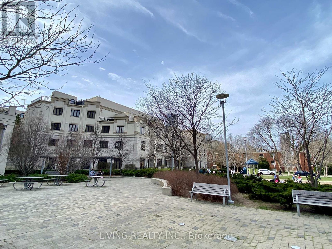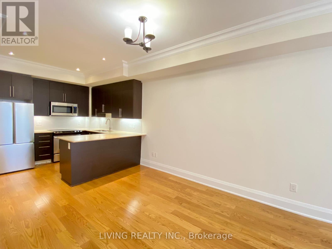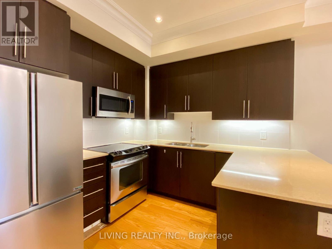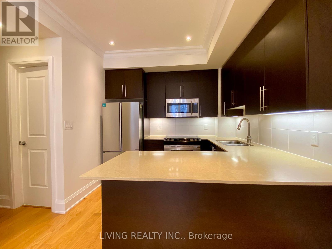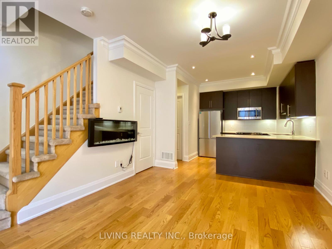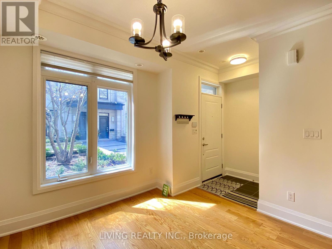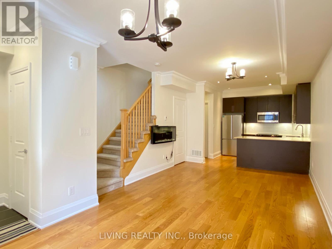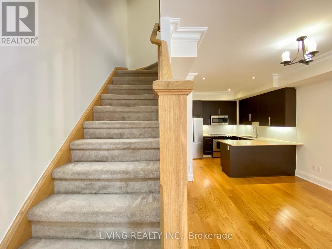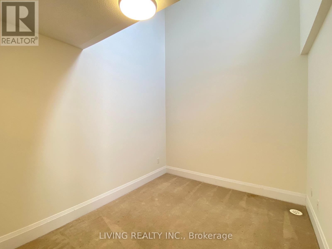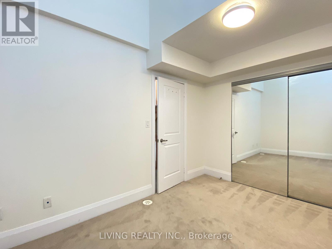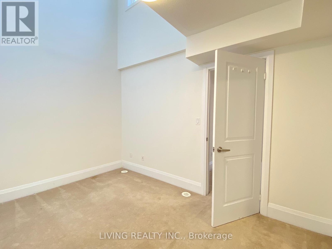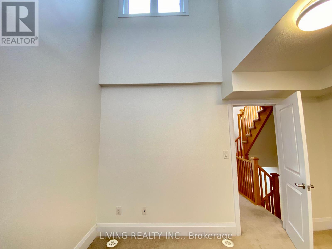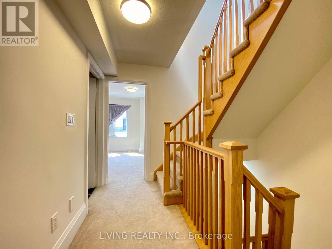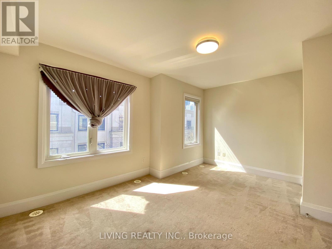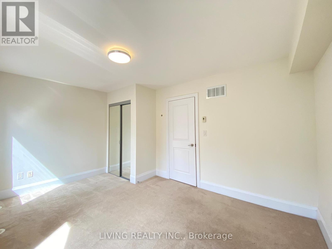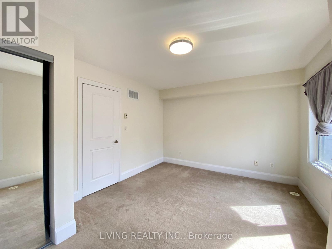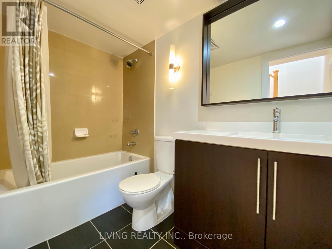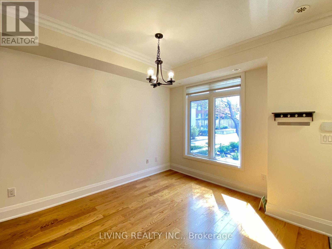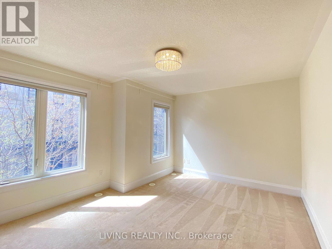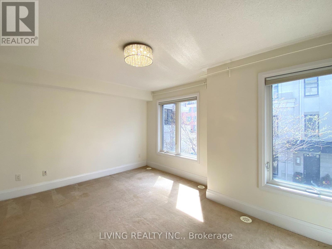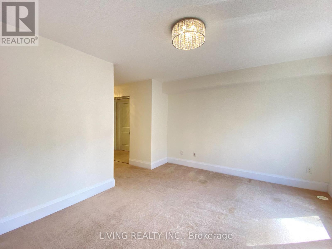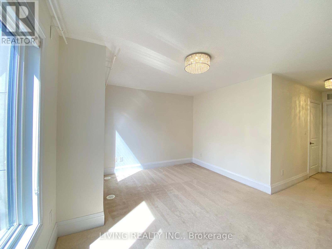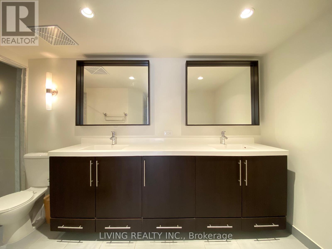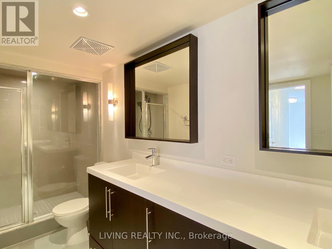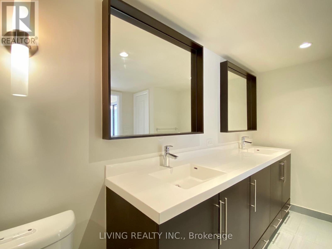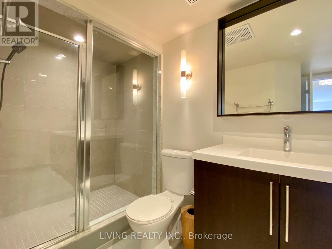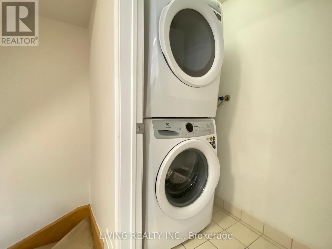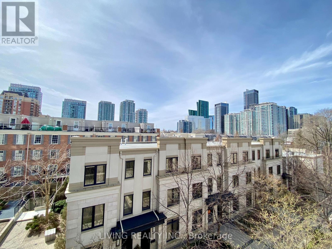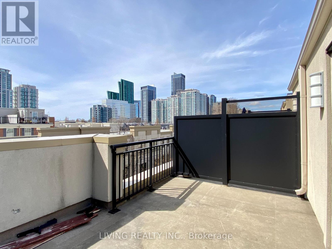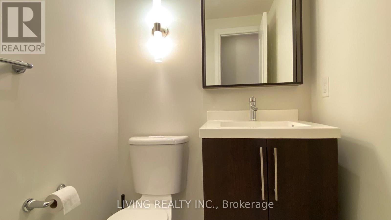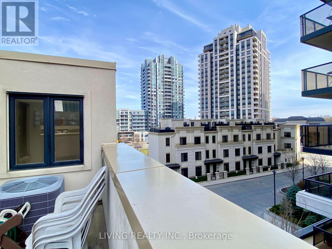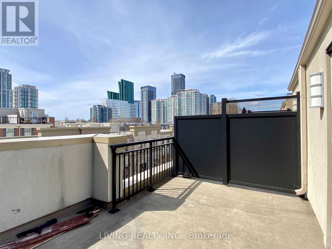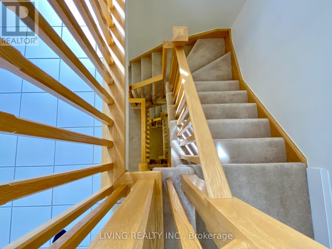3 Bedroom
3 Bathroom
Central Air Conditioning
Forced Air
$4,480 Monthly
Elegent 3 Story End-Unit Tridel Townhouse Like a Semi-House. Open Concept Main Floor With 9 Ceiling Are Spacious And Bright. Beatiful Kitchen W/Quartz Counter & Breakfast Bar. The Entire Unit Was Well Maintained, Fresh Coat of Paint Thru-Out. Large Size Master Bath With Double Vanity.Large Rooftop Terrace W/Gas BBQ Hook-Up. 2Nd Floor Laundry. Upgraded Appliances - Fridge, Washer/Dryer. Fantastic Location With Weekday Express Shuttle To Sheppard Subway. **** EXTRAS **** S/S Appliances (New Fridge, New Washer/Dryer, B/I Stove, Newer Micro), All Electric Light Fixtures, One Underground Parking Spot. Carpet Newly Professional Clearned. (id:47351)
Property Details
|
MLS® Number
|
C8226676 |
|
Property Type
|
Single Family |
|
Community Name
|
Willowdale East |
|
Amenities Near By
|
Hospital, Park, Public Transit, Schools |
|
Community Features
|
Pet Restrictions |
|
Features
|
Balcony |
|
Parking Space Total
|
1 |
Building
|
Bathroom Total
|
3 |
|
Bedrooms Above Ground
|
3 |
|
Bedrooms Total
|
3 |
|
Amenities
|
Visitor Parking |
|
Cooling Type
|
Central Air Conditioning |
|
Exterior Finish
|
Stucco |
|
Heating Fuel
|
Natural Gas |
|
Heating Type
|
Forced Air |
|
Stories Total
|
3 |
|
Type
|
Row / Townhouse |
Parking
Land
|
Acreage
|
No |
|
Land Amenities
|
Hospital, Park, Public Transit, Schools |
Rooms
| Level |
Type |
Length |
Width |
Dimensions |
|
Second Level |
Bedroom |
4.39 m |
2.63 m |
4.39 m x 2.63 m |
|
Second Level |
Bedroom 2 |
3.84 m |
2.74 m |
3.84 m x 2.74 m |
|
Third Level |
Bedroom 3 |
4.39 m |
3.51 m |
4.39 m x 3.51 m |
|
Ground Level |
Living Room |
6.98 m |
3.3 m |
6.98 m x 3.3 m |
|
Ground Level |
Kitchen |
2.87 m |
2.5 m |
2.87 m x 2.5 m |
|
Ground Level |
Dining Room |
6.9 m |
3.3 m |
6.9 m x 3.3 m |
https://www.realtor.ca/real-estate/26739677/th26-7-oakburn-crescent-toronto-willowdale-east
