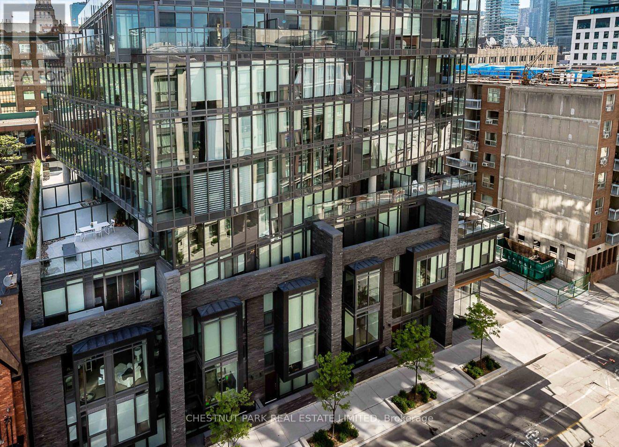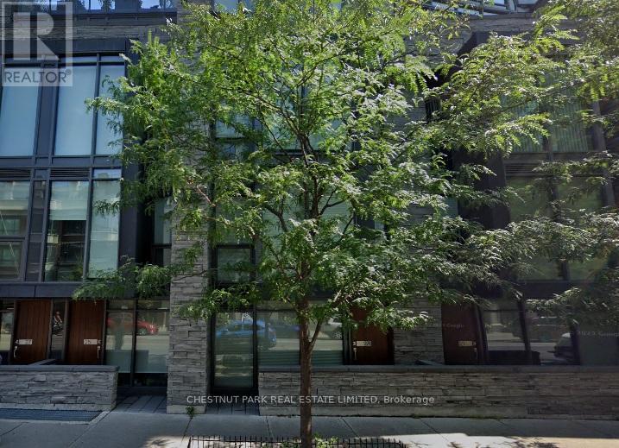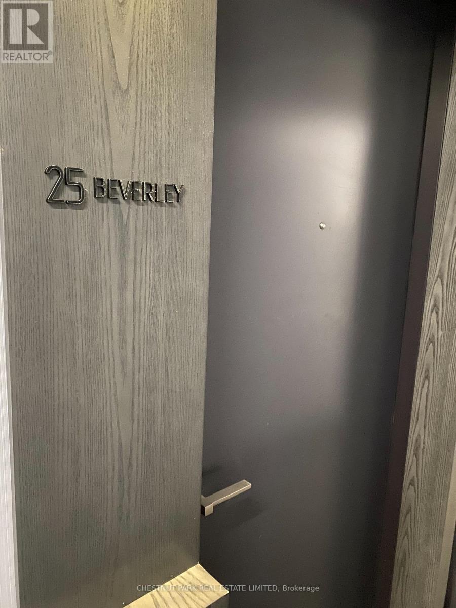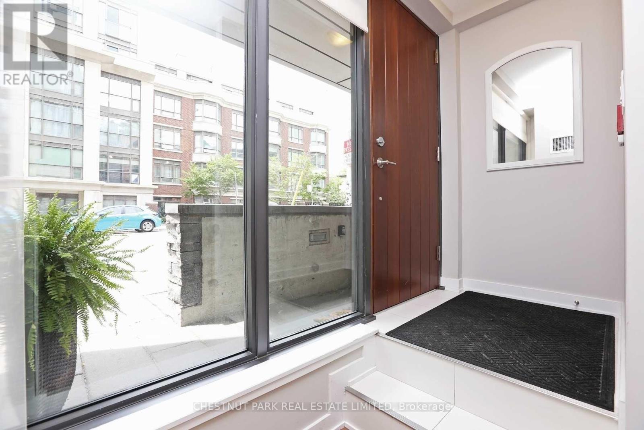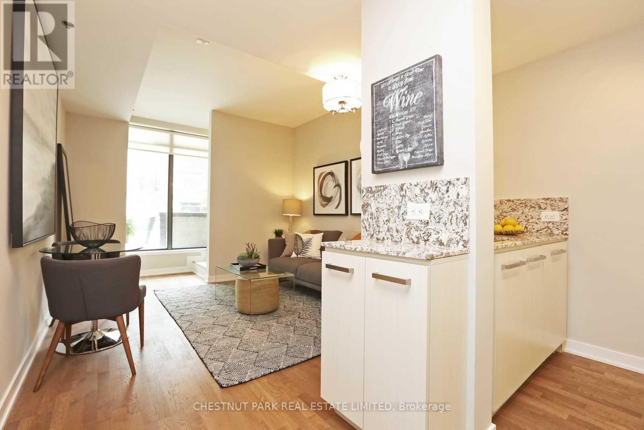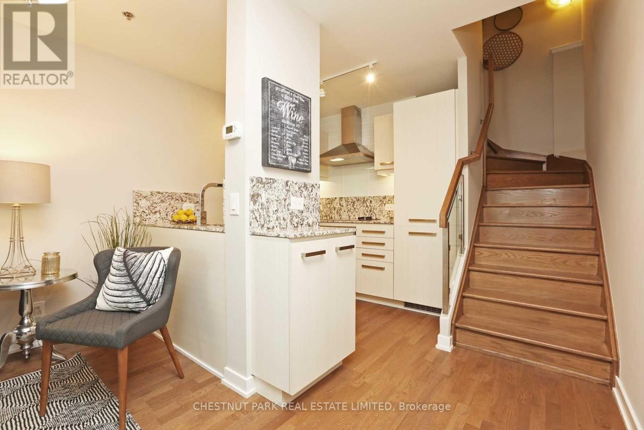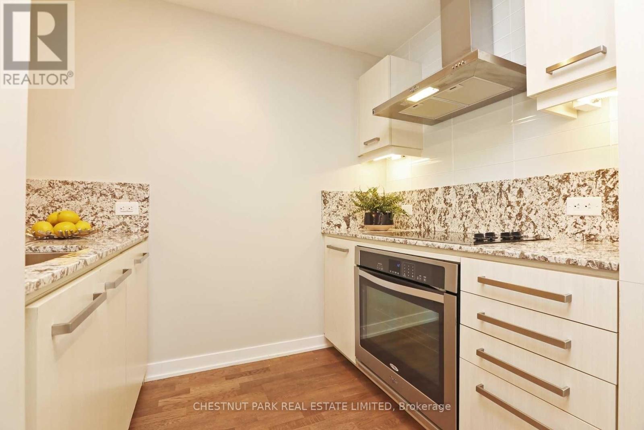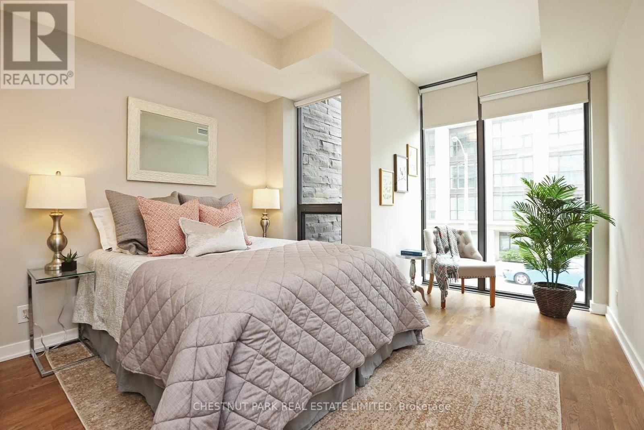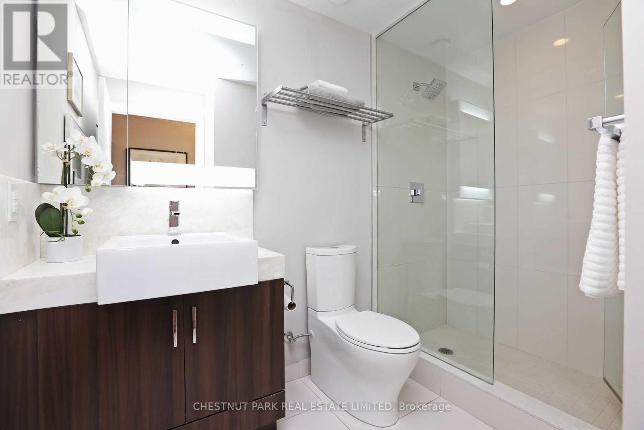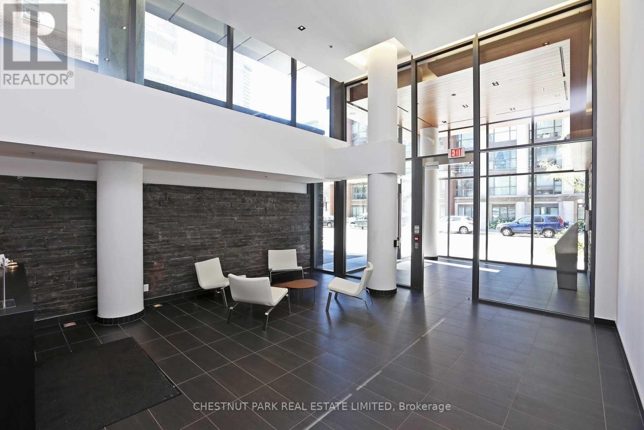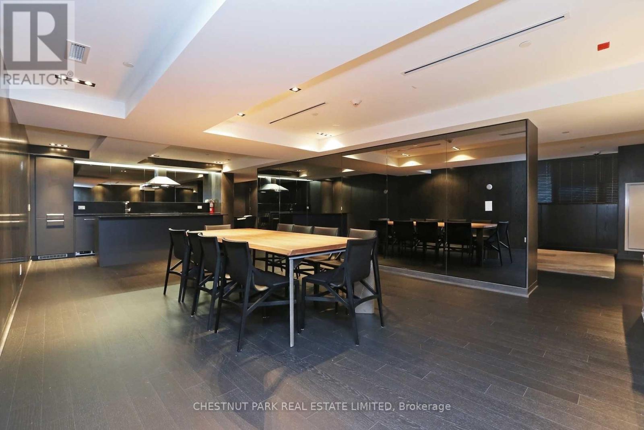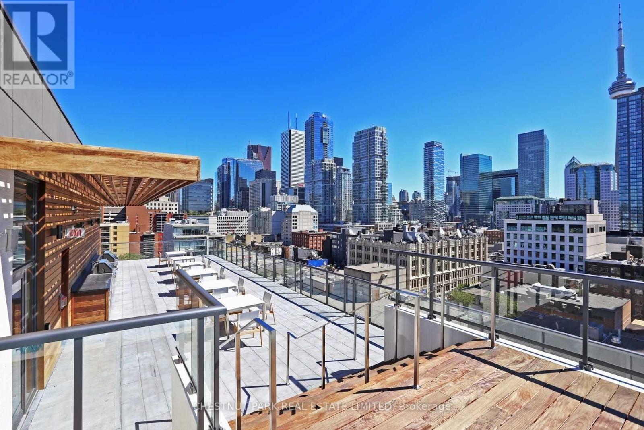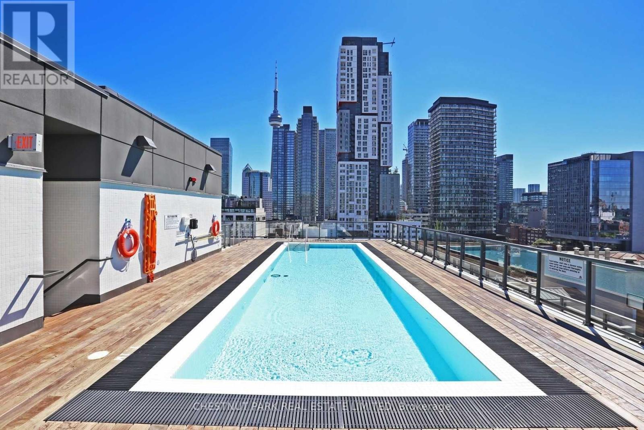2 Bedroom
1 Bathroom
700 - 799 ft2
Outdoor Pool
Central Air Conditioning
Forced Air
$3,850 Monthly
Modern 2-Storey townhouse unit in an amazing location with street entrance and terrace. Entertain in style with great floor plan, floor to ceiling windows, high-end stylish kitchen with granite counters and built-in appliances. Use den as an office space. Top notch amenities include concierge, visitor parking, gym, roof top pool with terrace, outdoor kitchen, and spectacular views. Parking & locker included. (id:47351)
Property Details
|
MLS® Number
|
C12444287 |
|
Property Type
|
Single Family |
|
Community Name
|
Kensington-Chinatown |
|
Amenities Near By
|
Park, Public Transit, Schools |
|
Community Features
|
Pet Restrictions |
|
Parking Space Total
|
1 |
|
Pool Type
|
Outdoor Pool |
Building
|
Bathroom Total
|
1 |
|
Bedrooms Above Ground
|
1 |
|
Bedrooms Below Ground
|
1 |
|
Bedrooms Total
|
2 |
|
Amenities
|
Exercise Centre, Recreation Centre, Visitor Parking, Storage - Locker |
|
Appliances
|
Dishwasher, Dryer, Stove, Washer, Refrigerator |
|
Cooling Type
|
Central Air Conditioning |
|
Exterior Finish
|
Stone |
|
Flooring Type
|
Hardwood |
|
Heating Fuel
|
Natural Gas |
|
Heating Type
|
Forced Air |
|
Stories Total
|
2 |
|
Size Interior
|
700 - 799 Ft2 |
|
Type
|
Row / Townhouse |
Parking
Land
|
Acreage
|
No |
|
Land Amenities
|
Park, Public Transit, Schools |
Rooms
| Level |
Type |
Length |
Width |
Dimensions |
|
Second Level |
Primary Bedroom |
4.09 m |
3.38 m |
4.09 m x 3.38 m |
|
Second Level |
Den |
2.51 m |
2.16 m |
2.51 m x 2.16 m |
|
Main Level |
Living Room |
3.43 m |
3.38 m |
3.43 m x 3.38 m |
|
Main Level |
Dining Room |
3.43 m |
3.38 m |
3.43 m x 3.38 m |
|
Main Level |
Kitchen |
2.46 m |
2.39 m |
2.46 m x 2.39 m |
https://www.realtor.ca/real-estate/28950399/th25-15-beverley-street-toronto-kensington-chinatown-kensington-chinatown
