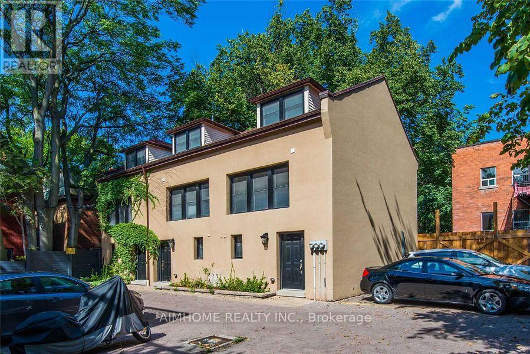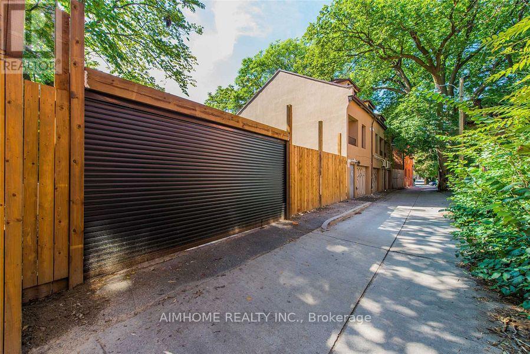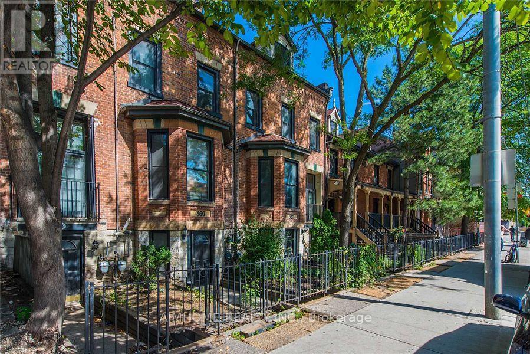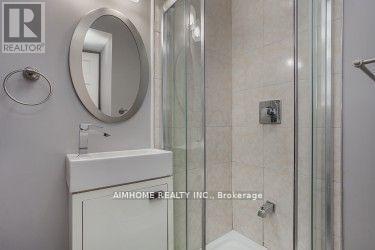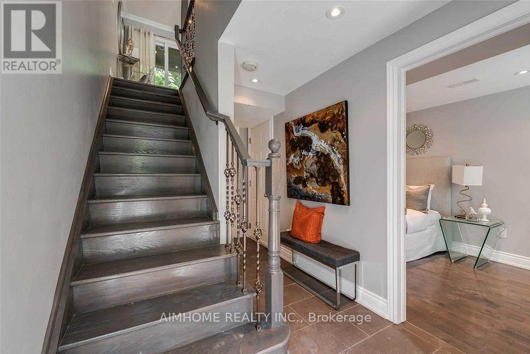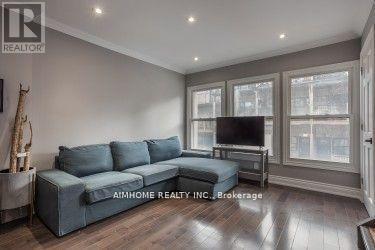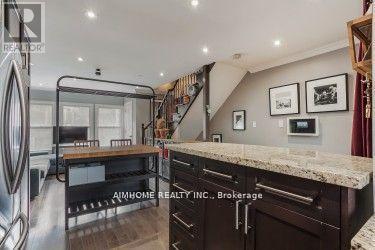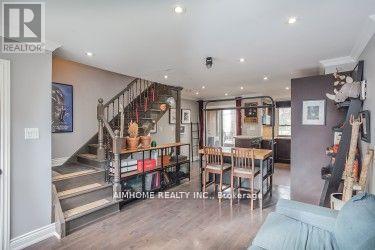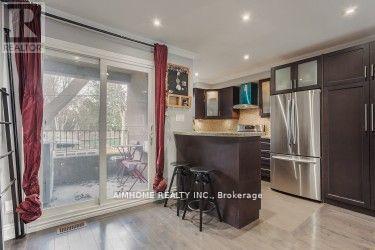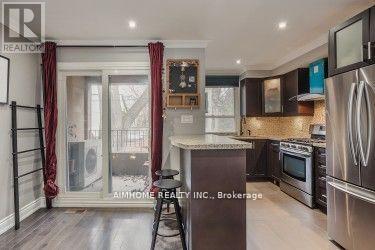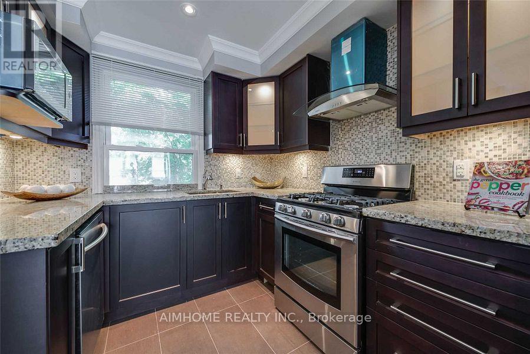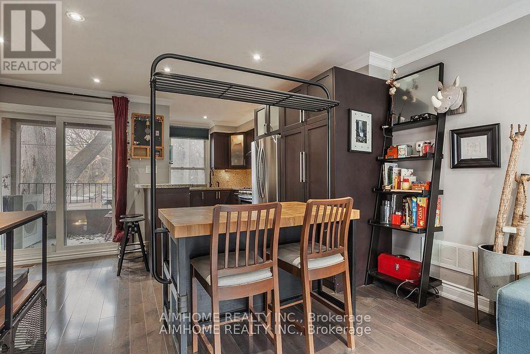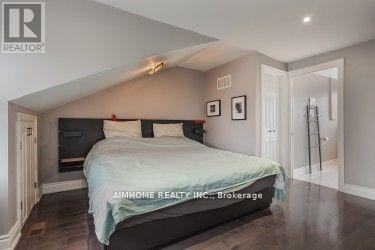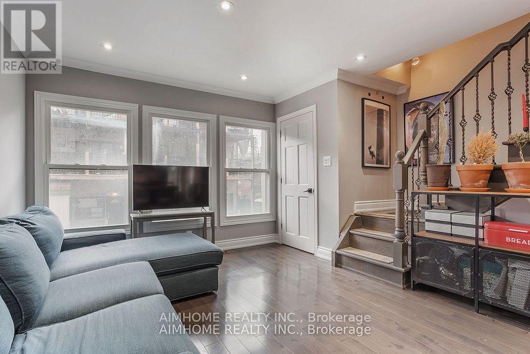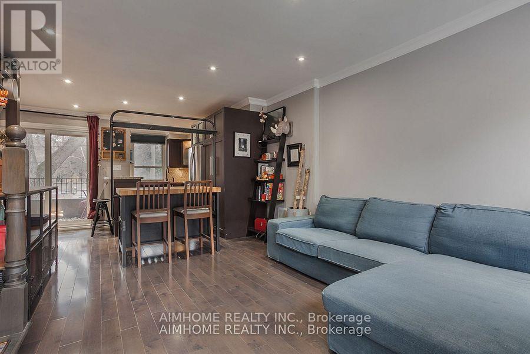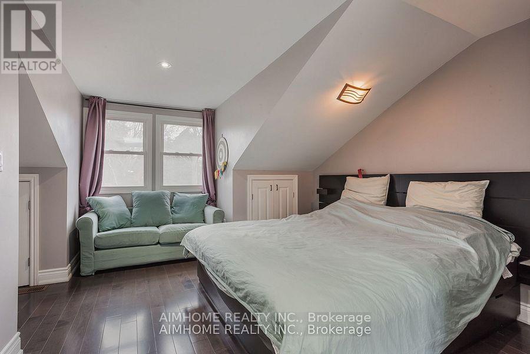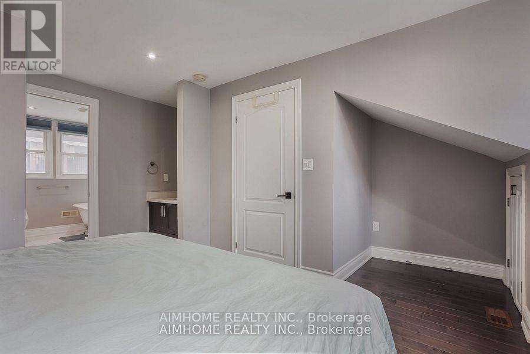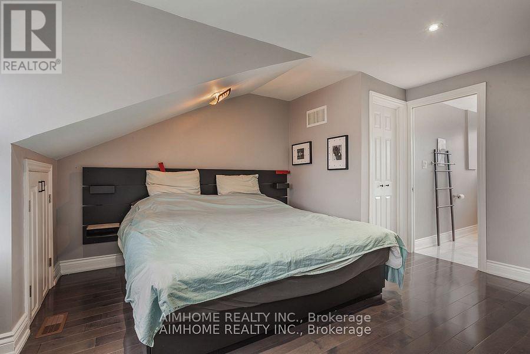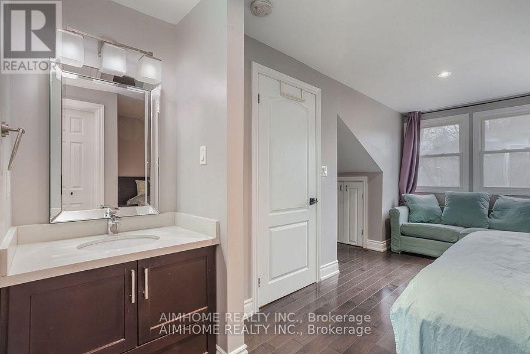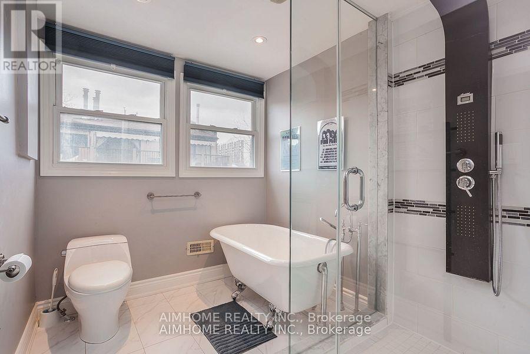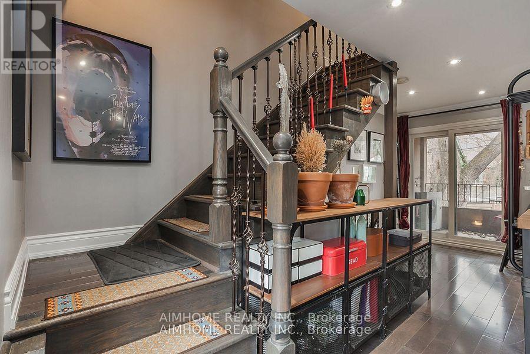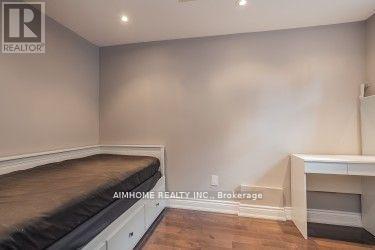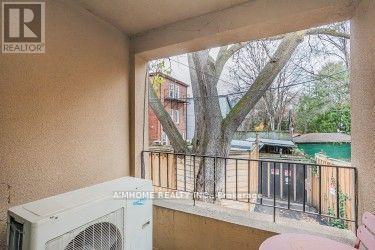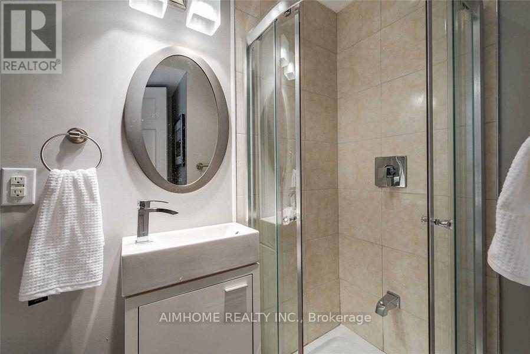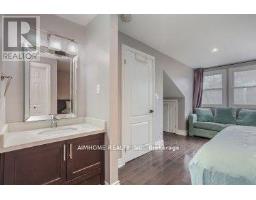Th#2 - 360 R Dundas Street E Toronto, Ontario M5A 2A3
2 Bedroom
3 Bathroom
1,000 - 1,199 ft2
Central Air Conditioning
Forced Air
$719,000Maintenance, Water, Common Area Maintenance, Parking
$641.27 Monthly
Maintenance, Water, Common Area Maintenance, Parking
$641.27 MonthlyThis Amazing Condo Townhouse With Exclusive One Car Garage Parking, 3 Levels, 2 Bedrooms, 2 1/2 Baths, Fully Renovated, Modern Kitchen With Stainless Steel Appliances, Granite Counters. (id:47351)
Property Details
| MLS® Number | C12345806 |
| Property Type | Single Family |
| Community Name | Moss Park |
| Community Features | Pet Restrictions |
| Equipment Type | Water Heater |
| Features | Balcony |
| Parking Space Total | 1 |
| Rental Equipment Type | Water Heater |
Building
| Bathroom Total | 3 |
| Bedrooms Above Ground | 2 |
| Bedrooms Total | 2 |
| Appliances | Dryer, Hood Fan, Stove, Washer, Refrigerator |
| Cooling Type | Central Air Conditioning |
| Exterior Finish | Stucco |
| Flooring Type | Hardwood |
| Half Bath Total | 1 |
| Heating Fuel | Natural Gas |
| Heating Type | Forced Air |
| Stories Total | 3 |
| Size Interior | 1,000 - 1,199 Ft2 |
| Type | Row / Townhouse |
Parking
| Garage |
Land
| Acreage | No |
Rooms
| Level | Type | Length | Width | Dimensions |
|---|---|---|---|---|
| Second Level | Kitchen | 3.32 m | 2.93 m | 3.32 m x 2.93 m |
| Second Level | Living Room | 5.21 m | 3.69 m | 5.21 m x 3.69 m |
| Second Level | Dining Room | 5.21 m | 3.69 m | 5.21 m x 3.69 m |
| Third Level | Primary Bedroom | 4.11 m | 4.94 m | 4.11 m x 4.94 m |
| Main Level | Bedroom | 3.96 m | 2.44 m | 3.96 m x 2.44 m |
https://www.realtor.ca/real-estate/28736261/th2-360-r-dundas-street-e-toronto-moss-park-moss-park
