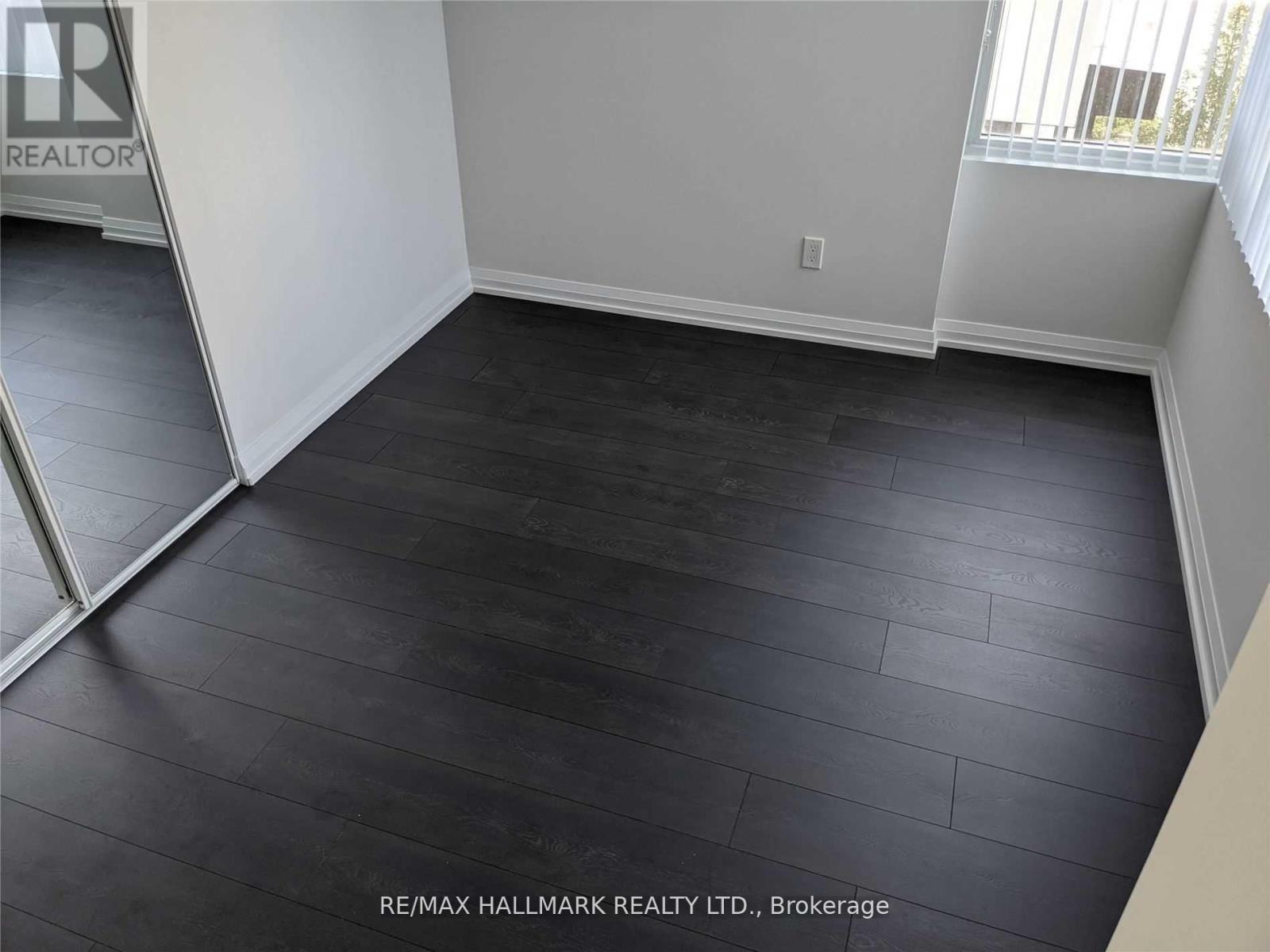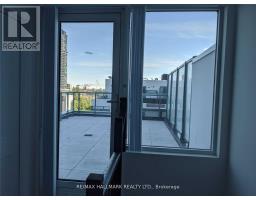4 Bedroom
2 Bathroom
1,200 - 1,399 ft2
Central Air Conditioning
Forced Air
$3,250 Monthly
Spacious Corner Unit 3Bed+Den,Best Located In The Complex @ Interior Quiet Street!! Enjoy This Bright Spotless House Fully Loaded: Iron Pickets, Flat Ceilings, Quartz Countertop Kitchen W/Undermount Sink, Moen Faucets, Engineering Hardwood Floors, Deep Soaker Tub+Glass-Walled Showers, Smart Home Security System. Plus A Large Terrace W/Bbq Gas Conexion To Enjoy Summer W/Family+Friends. Steps To Subway, Costco, Wonderland,Hwy 400,York University, Vaughan Extras: *** State Of The Art Amenities: Spa, Theatre Room, Gym, Outdoor Bbq *** (id:47351)
Property Details
|
MLS® Number
|
N12111114 |
|
Property Type
|
Single Family |
|
Community Name
|
Concord |
|
Amenities Near By
|
Public Transit |
|
Community Features
|
Pets Not Allowed, Community Centre |
|
Parking Space Total
|
1 |
Building
|
Bathroom Total
|
2 |
|
Bedrooms Above Ground
|
3 |
|
Bedrooms Below Ground
|
1 |
|
Bedrooms Total
|
4 |
|
Amenities
|
Security/concierge, Exercise Centre |
|
Appliances
|
Water Heater, Dishwasher, Dryer, Microwave, Stove, Washer, Window Coverings, Refrigerator |
|
Cooling Type
|
Central Air Conditioning |
|
Exterior Finish
|
Stucco |
|
Flooring Type
|
Hardwood |
|
Heating Fuel
|
Natural Gas |
|
Heating Type
|
Forced Air |
|
Stories Total
|
3 |
|
Size Interior
|
1,200 - 1,399 Ft2 |
|
Type
|
Row / Townhouse |
Parking
Land
|
Acreage
|
No |
|
Land Amenities
|
Public Transit |
Rooms
| Level |
Type |
Length |
Width |
Dimensions |
|
Second Level |
Bedroom 2 |
3.82 m |
2.6 m |
3.82 m x 2.6 m |
|
Second Level |
Bedroom 3 |
3.12 m |
2.46 m |
3.12 m x 2.46 m |
|
Third Level |
Primary Bedroom |
3.8 m |
3.06 m |
3.8 m x 3.06 m |
|
Third Level |
Den |
3.5 m |
2.3 m |
3.5 m x 2.3 m |
|
Main Level |
Living Room |
3.65 m |
3.18 m |
3.65 m x 3.18 m |
|
Main Level |
Dining Room |
2.3 m |
2.98 m |
2.3 m x 2.98 m |
|
Main Level |
Kitchen |
3.25 m |
2.5 m |
3.25 m x 2.5 m |
https://www.realtor.ca/real-estate/28231268/th15-1010-portage-parkway-vaughan-concord-concord












































