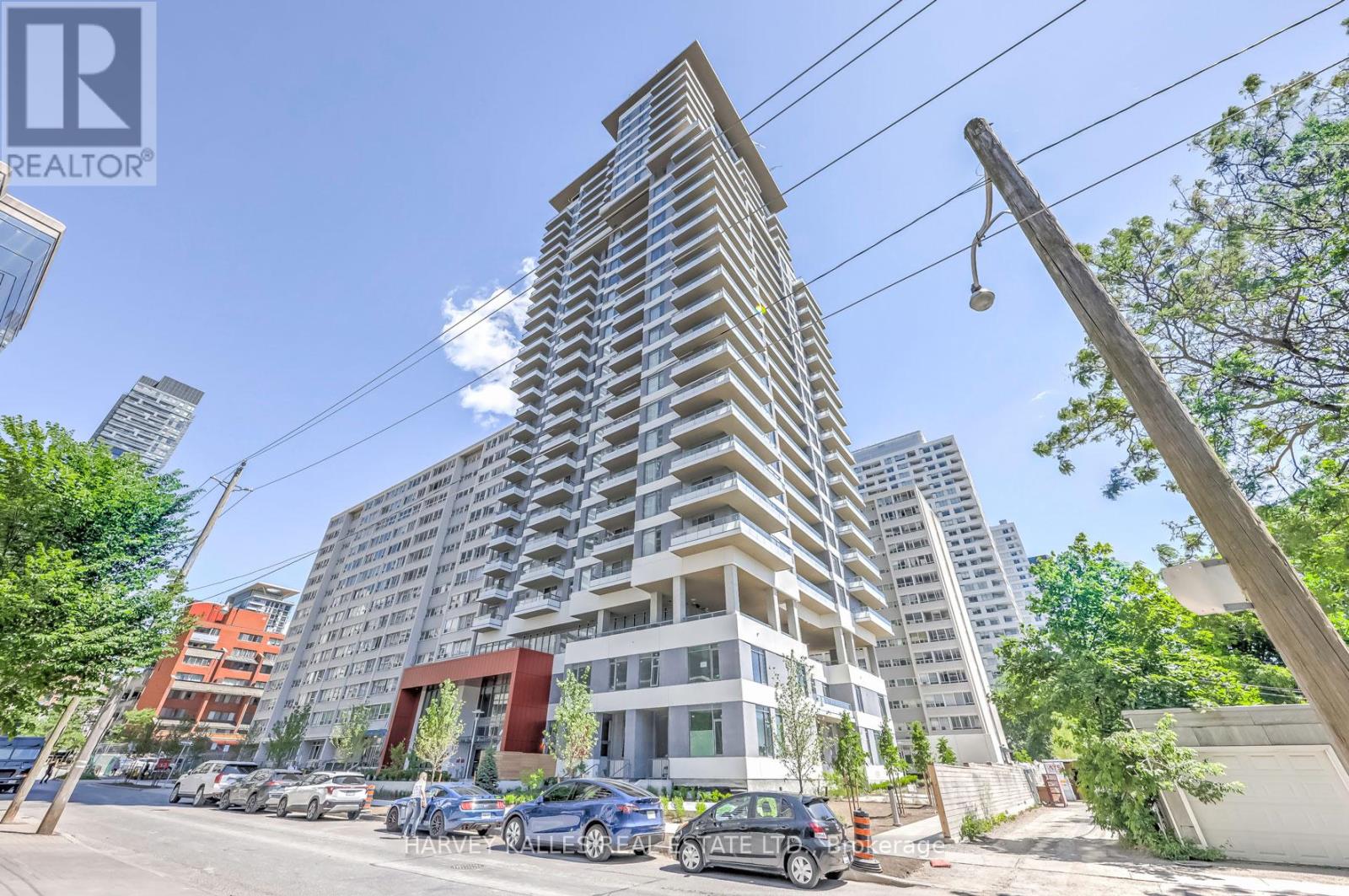Th104 - 25 Holly Street Toronto, Ontario M4S 0E3
$1,699,000Maintenance, Insurance, Common Area Maintenance, Parking
$812.35 Monthly
Maintenance, Insurance, Common Area Maintenance, Parking
$812.35 MonthlyWelcome to Your Ideal City Home at Yonge & Eglinton! Experience refined urban living in this beautifully designed 3+1 bedroom, 3-bathroom townhome offering 1,623 sq ft of modern comfort and style. Nestled in one of Toronto's most dynamic and desirable neighborhoods, this two storey residence blends elegance and practicality, crafted with care by the esteemed PlazaCorp. Step into a bright, open-concept layout that's perfect for both everyday living and entertaining. The gourmet kitchen is a standout feature, equipped with high-end stainless-steel appliances,sleek cabinetry, and a generous island for casual dining or meal prep. Enjoy open-concept living and dining areas filled with natural light, while the primary suite serves as a private retreat. Two additional bedrooms, plus a versatile denideal as a home office, guest room, or playroom offer flexibility for your lifestyle. Don't miss this rare opportunity to own a stylish home in the heart of Yonge & Eglinton. (id:47351)
Property Details
| MLS® Number | C12323807 |
| Property Type | Single Family |
| Community Name | Mount Pleasant West |
| Amenities Near By | Park, Public Transit, Schools |
| Community Features | Pet Restrictions |
| Features | Carpet Free |
| Parking Space Total | 1 |
| Pool Type | Outdoor Pool |
Building
| Bathroom Total | 3 |
| Bedrooms Above Ground | 3 |
| Bedrooms Below Ground | 1 |
| Bedrooms Total | 4 |
| Age | 0 To 5 Years |
| Amenities | Sauna, Security/concierge, Party Room, Exercise Centre |
| Appliances | Cooktop, Dishwasher, Dryer, Freezer, Microwave, Oven, Washer, Whirlpool, Window Coverings, Refrigerator |
| Cooling Type | Central Air Conditioning |
| Exterior Finish | Concrete |
| Flooring Type | Laminate |
| Heating Fuel | Natural Gas |
| Heating Type | Forced Air |
| Stories Total | 2 |
| Size Interior | 1,600 - 1,799 Ft2 |
| Type | Row / Townhouse |
Parking
| Underground | |
| Garage |
Land
| Acreage | No |
| Land Amenities | Park, Public Transit, Schools |
Rooms
| Level | Type | Length | Width | Dimensions |
|---|---|---|---|---|
| Second Level | Primary Bedroom | 4.19 m | 3.33 m | 4.19 m x 3.33 m |
| Second Level | Bedroom 3 | 4.47 m | 2.84 m | 4.47 m x 2.84 m |
| Second Level | Den | 3.35 m | 1.78 m | 3.35 m x 1.78 m |
| Main Level | Living Room | 5.49 m | 3.23 m | 5.49 m x 3.23 m |
| Main Level | Dining Room | 4.88 m | 3.89 m | 4.88 m x 3.89 m |
| Main Level | Kitchen | 4.88 m | 3.89 m | 4.88 m x 3.89 m |
| Main Level | Bedroom 2 | 2.92 m | 3.05 m | 2.92 m x 3.05 m |












































