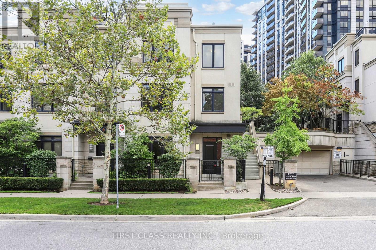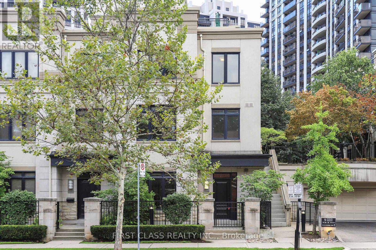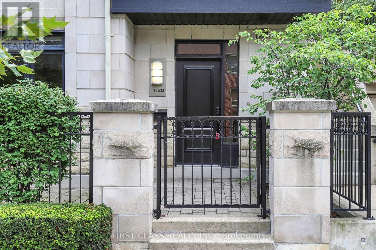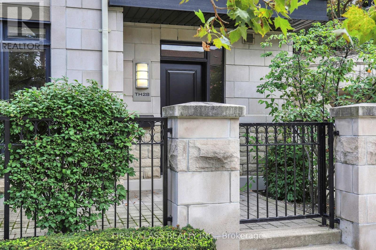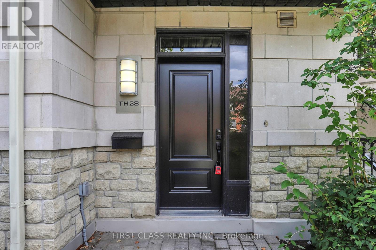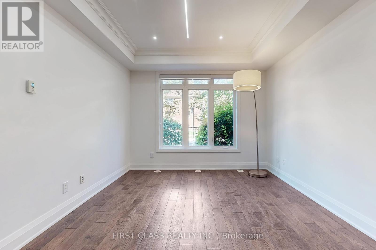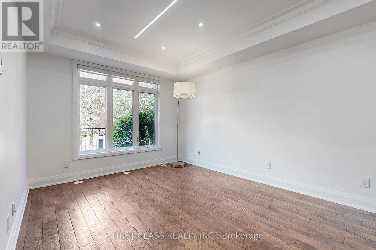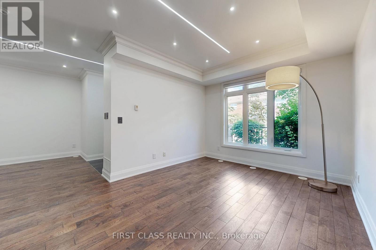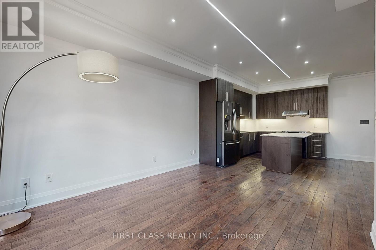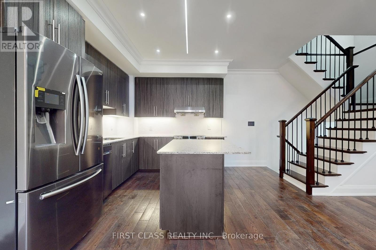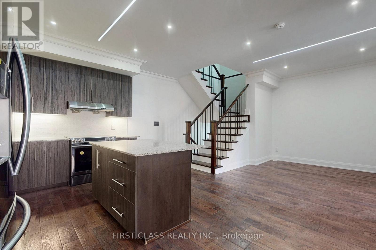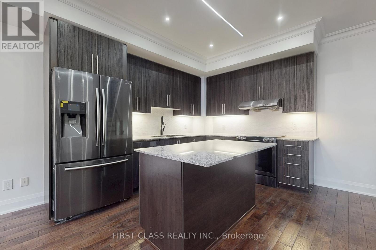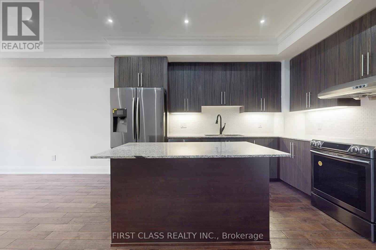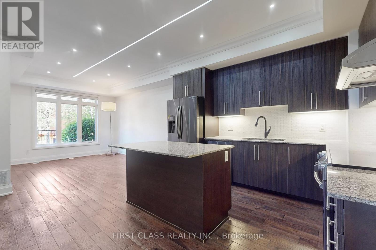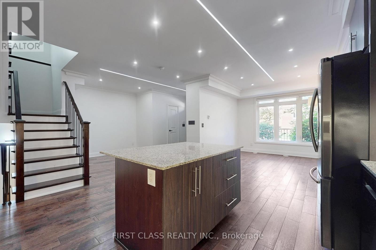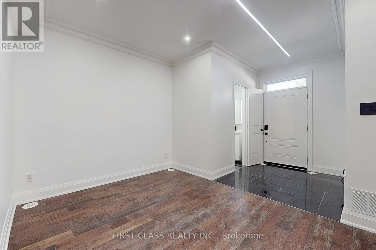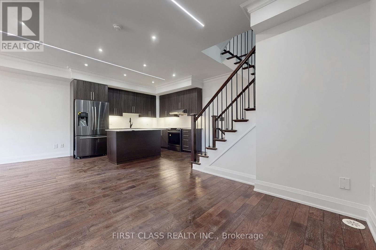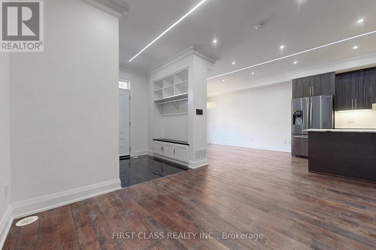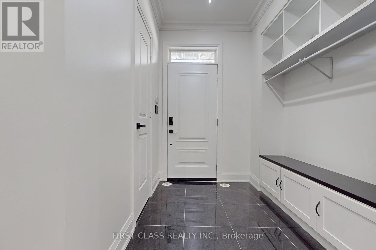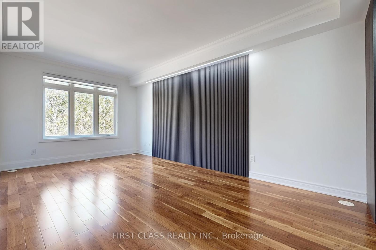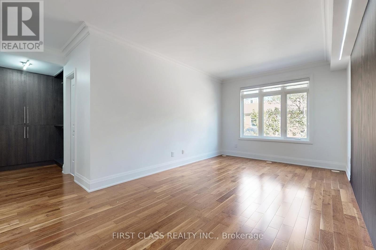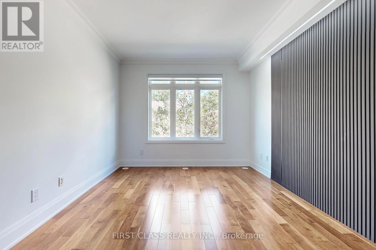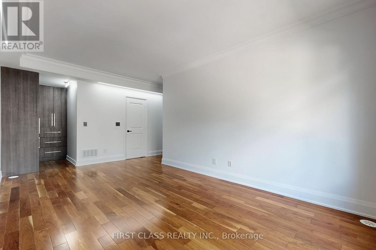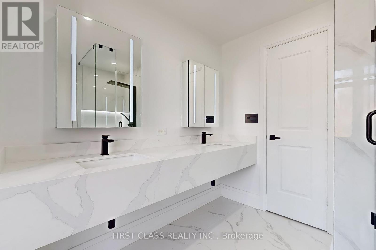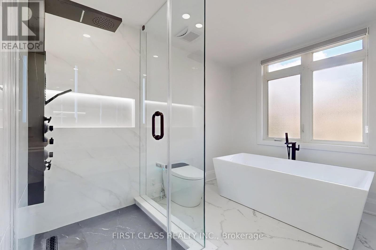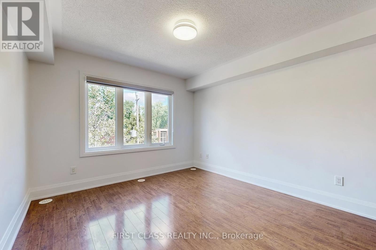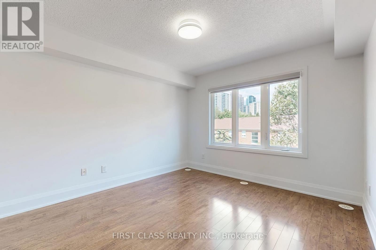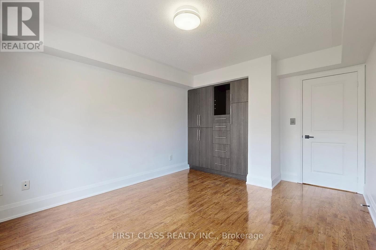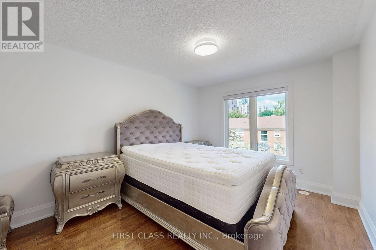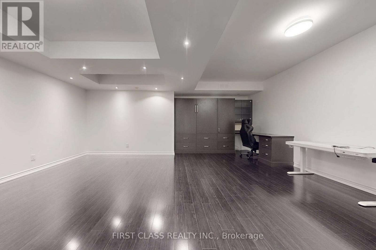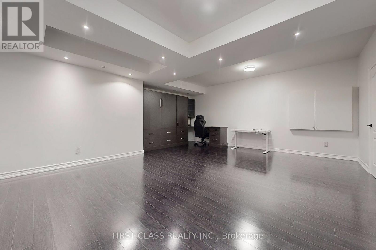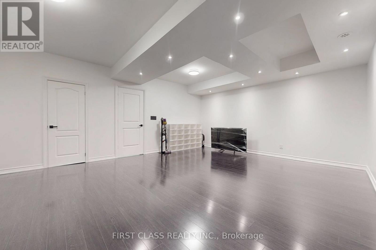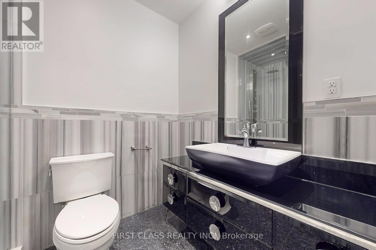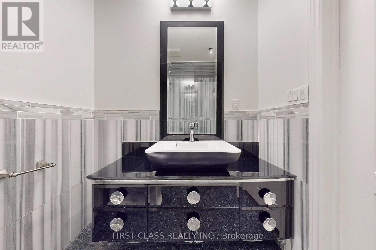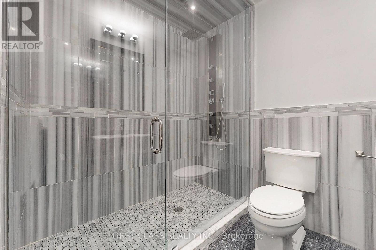Th 28 - 9 Oakburn Crescent Toronto, Ontario M2N 2T5
4 Bedroom
4 Bathroom
1,800 - 1,999 ft2
Central Air Conditioning
Forced Air
$999,000Maintenance, Common Area Maintenance, Insurance, Parking
$771.09 Monthly
Maintenance, Common Area Maintenance, Insurance, Parking
$771.09 MonthlyWelcome to the Renown Tridel Built end unit Townhouse located at the heart of North York--Willowdale East! 9 ceilings on main and second floor, very functional 3 bedrooms with professionally finished basement. Tons of upgrades include maple staircase, modern kitchen, premium Black series appliances, pot lights throughout, stone counter, skylights, heated mirror and much more. All baths are upgraded including the fixtures. Seeing is believing. Steps to Subway station, shopping, parks and HW401. Rarely find 3 parkings with 2 are side-by-side. Top ranking school systems within the neighbourhood (id:47351)
Property Details
| MLS® Number | C12361957 |
| Property Type | Single Family |
| Community Name | Willowdale East |
| Community Features | Pet Restrictions |
| Equipment Type | Water Heater |
| Features | Carpet Free, In Suite Laundry |
| Parking Space Total | 3 |
| Rental Equipment Type | Water Heater |
| Structure | Patio(s) |
Building
| Bathroom Total | 4 |
| Bedrooms Above Ground | 3 |
| Bedrooms Below Ground | 1 |
| Bedrooms Total | 4 |
| Age | 11 To 15 Years |
| Basement Development | Finished |
| Basement Type | N/a (finished) |
| Cooling Type | Central Air Conditioning |
| Exterior Finish | Concrete |
| Flooring Type | Hardwood |
| Half Bath Total | 1 |
| Heating Fuel | Natural Gas |
| Heating Type | Forced Air |
| Stories Total | 3 |
| Size Interior | 1,800 - 1,999 Ft2 |
| Type | Row / Townhouse |
Parking
| Underground | |
| Garage |
Land
| Acreage | No |
Rooms
| Level | Type | Length | Width | Dimensions |
|---|---|---|---|---|
| Second Level | Primary Bedroom | 5.82 m | 3.35 m | 5.82 m x 3.35 m |
| Third Level | Bedroom 2 | 3.62 m | 3.35 m | 3.62 m x 3.35 m |
| Third Level | Bedroom 3 | 3.81 m | 3.05 m | 3.81 m x 3.05 m |
| Basement | Recreational, Games Room | 7.92 m | 6.52 m | 7.92 m x 6.52 m |
| Ground Level | Living Room | 4.8 m | 3.35 m | 4.8 m x 3.35 m |
| Ground Level | Dining Room | 3.2 m | 2.9 m | 3.2 m x 2.9 m |
| Ground Level | Kitchen | 3.05 m | 2.8 m | 3.05 m x 2.8 m |
