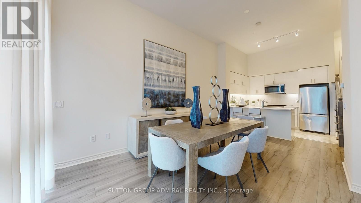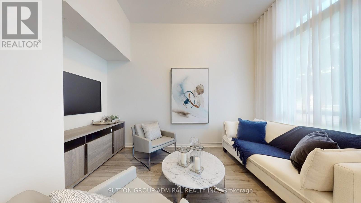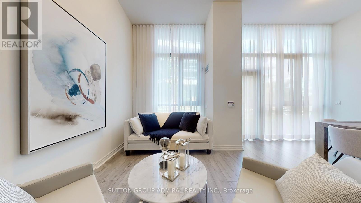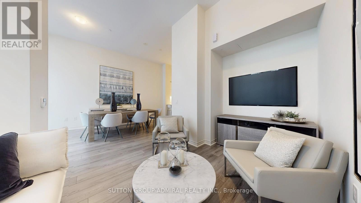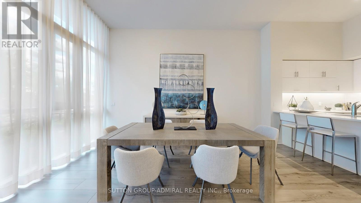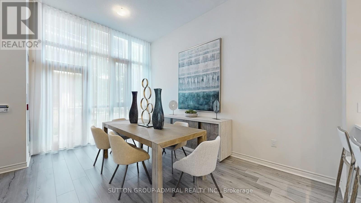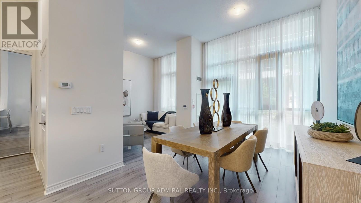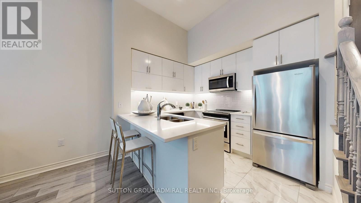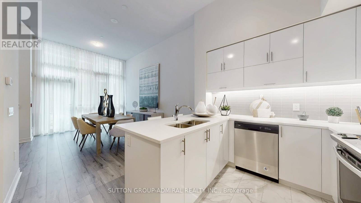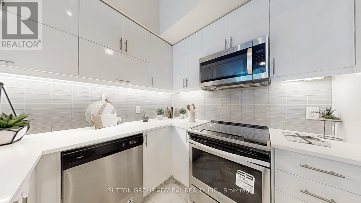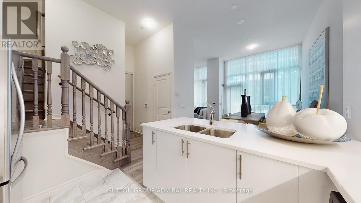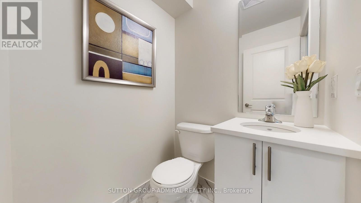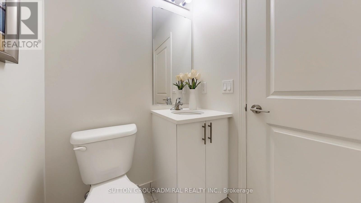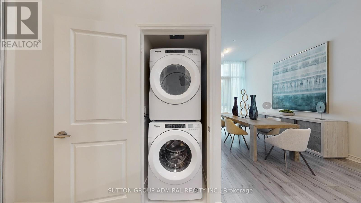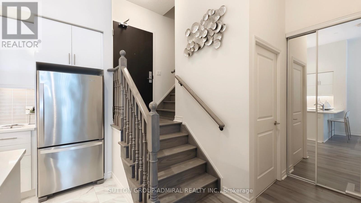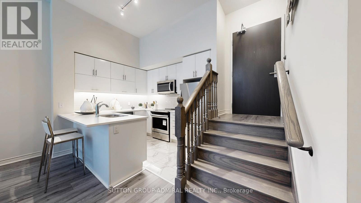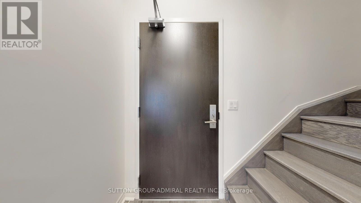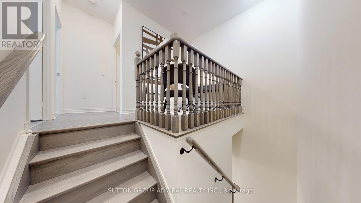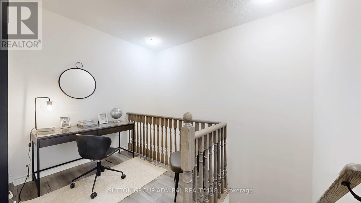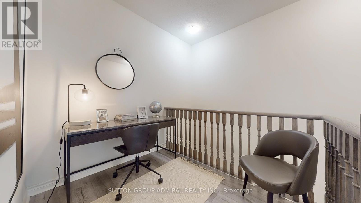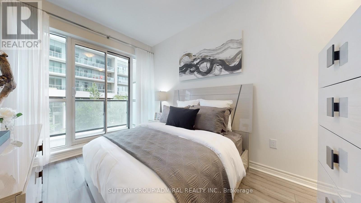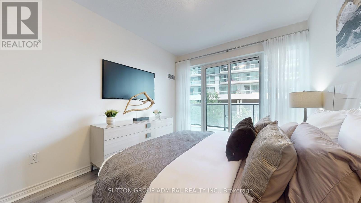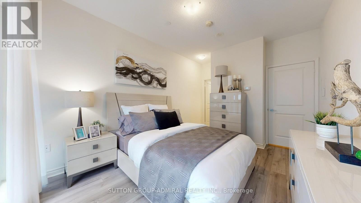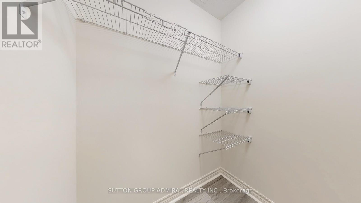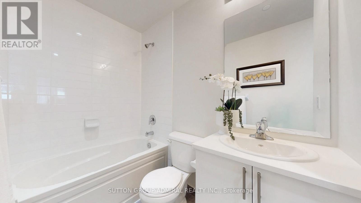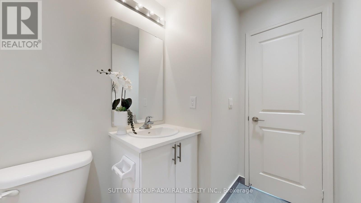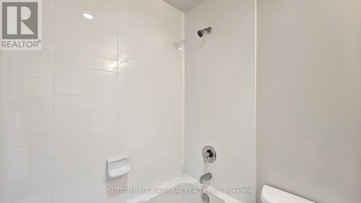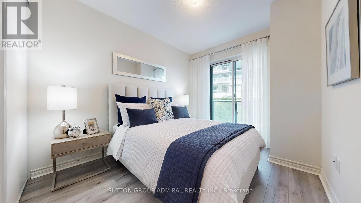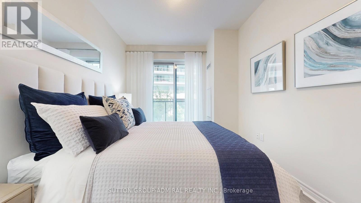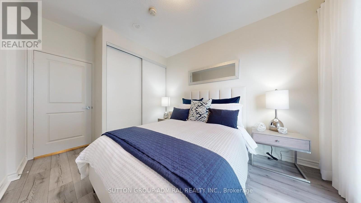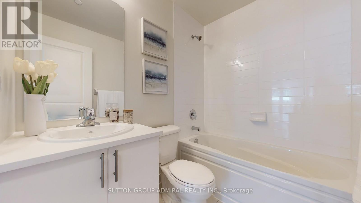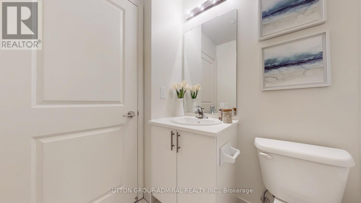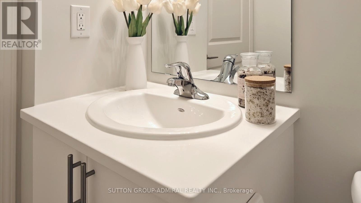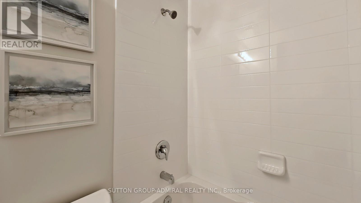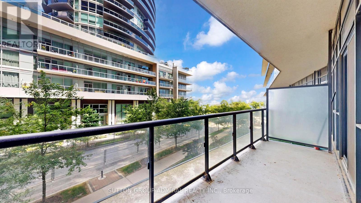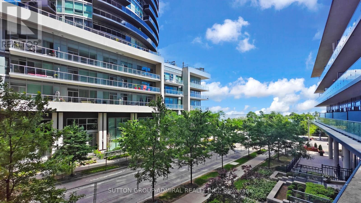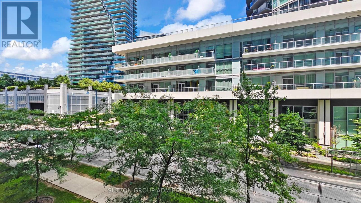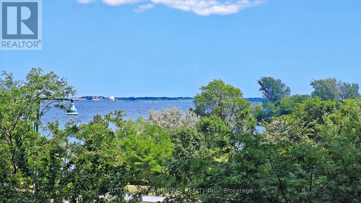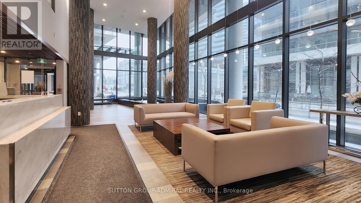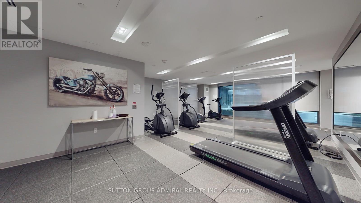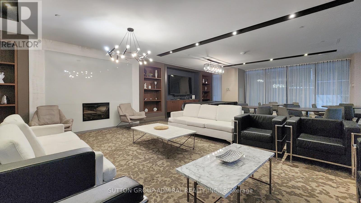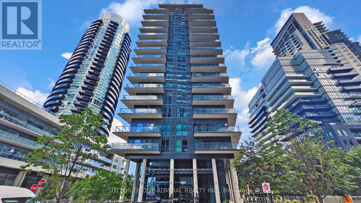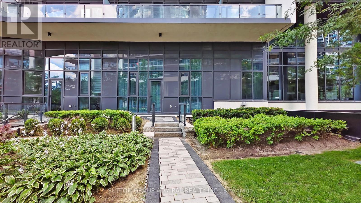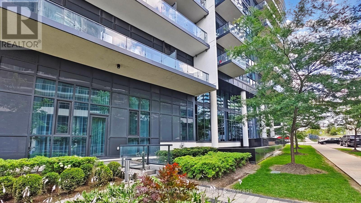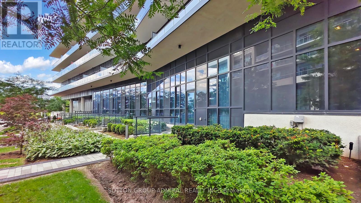Th 101 - 39 Annie Craig Drive Toronto, Ontario M8V 0C5
3 Bedroom
3 Bathroom
1,000 - 1,199 ft2
Central Air Conditioning
Forced Air
$999,000Maintenance, Common Area Maintenance, Heat, Insurance, Water
$905.47 Monthly
Maintenance, Common Area Maintenance, Heat, Insurance, Water
$905.47 MonthlyBrand New, Never Lived In 2 Storey Townhouse Unit Located Steps To The Lake Soaring Main Floor Ceilings (12'6"). Beautiful Chef's Kitchen With Quartz Counters, Breakfast Bar And Brand New Stainless Steel Whirlpool Appliances.Direct Access To Private Terrace. Laminate Flooring Throughout. Large Primary Bedroom With Ensuite Bath And Walk In Closet.W/Out To Balcony On The 2nd Floor With Incredible City And Lake Views. 1 Parking Combo(parking spot and storage ROOM) and 1 Storage Locker (id:47351)
Property Details
| MLS® Number | W12328485 |
| Property Type | Single Family |
| Community Name | Mimico |
| Amenities Near By | Park, Public Transit |
| Community Features | Pets Allowed With Restrictions |
| Parking Space Total | 1 |
Building
| Bathroom Total | 3 |
| Bedrooms Above Ground | 2 |
| Bedrooms Below Ground | 1 |
| Bedrooms Total | 3 |
| Age | New Building |
| Amenities | Security/concierge, Exercise Centre, Party Room, Visitor Parking, Storage - Locker |
| Appliances | Dishwasher, Dryer, Microwave, Stove, Washer, Refrigerator |
| Basement Type | None |
| Cooling Type | Central Air Conditioning |
| Exterior Finish | Concrete |
| Flooring Type | Laminate |
| Half Bath Total | 1 |
| Heating Fuel | Natural Gas |
| Heating Type | Forced Air |
| Stories Total | 2 |
| Size Interior | 1,000 - 1,199 Ft2 |
| Type | Row / Townhouse |
Parking
| Underground | |
| Garage |
Land
| Acreage | No |
| Land Amenities | Park, Public Transit |
| Surface Water | Lake/pond |
Rooms
| Level | Type | Length | Width | Dimensions |
|---|---|---|---|---|
| Second Level | Primary Bedroom | 3.2 m | 3.71 m | 3.2 m x 3.71 m |
| Second Level | Bedroom 2 | 2.9 m | 3.71 m | 2.9 m x 3.71 m |
| Second Level | Study | 1.83 m | 2.44 m | 1.83 m x 2.44 m |
| Main Level | Living Room | 6.17 m | 5.46 m | 6.17 m x 5.46 m |
| Main Level | Dining Room | 6.17 m | 5.46 m | 6.17 m x 5.46 m |
| Main Level | Kitchen | 3.2 m | 2.44 m | 3.2 m x 2.44 m |
https://www.realtor.ca/real-estate/28698813/th-101-39-annie-craig-drive-toronto-mimico-mimico
