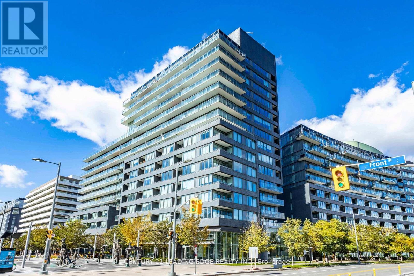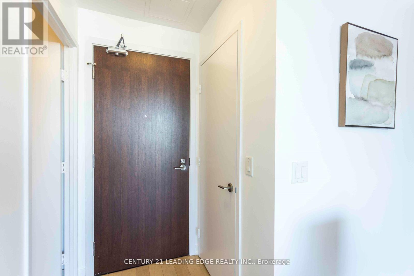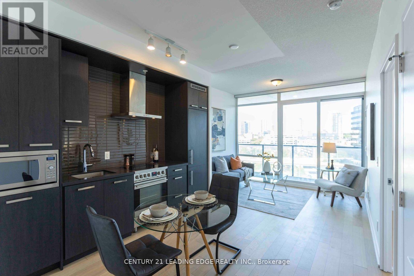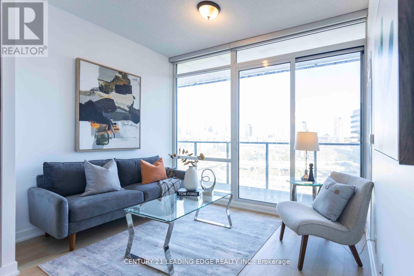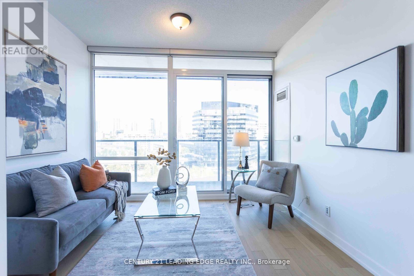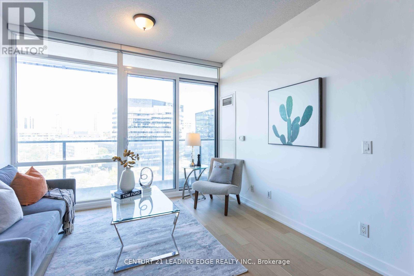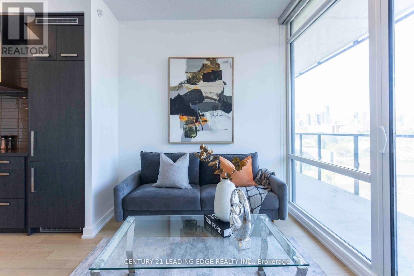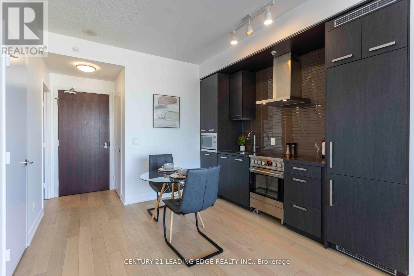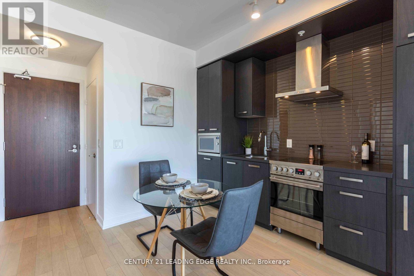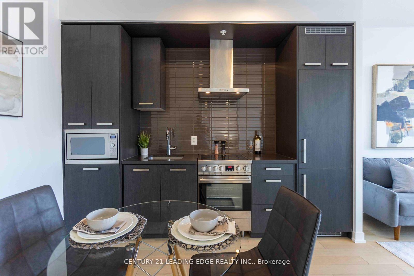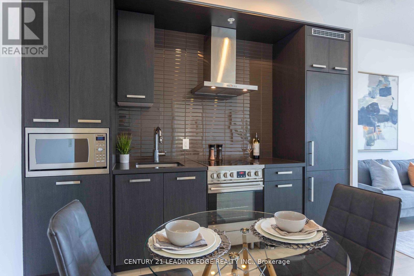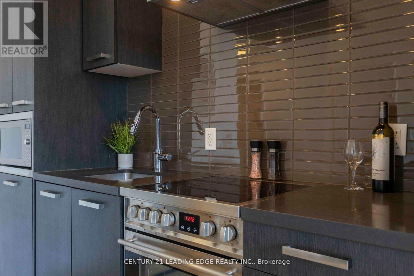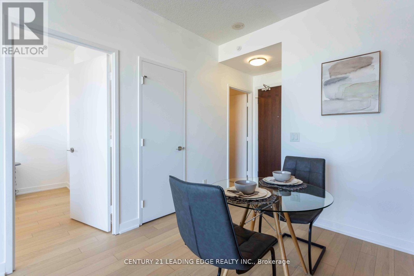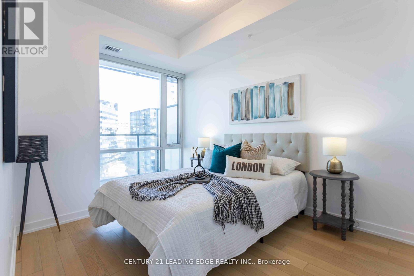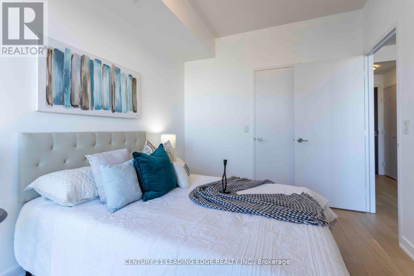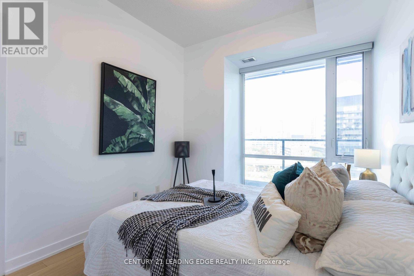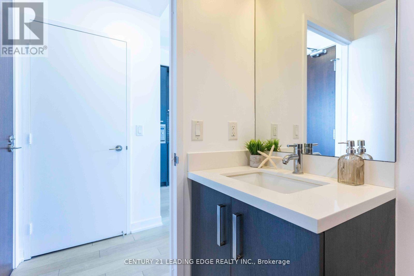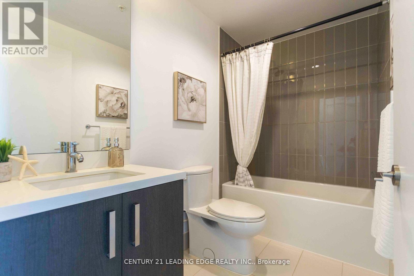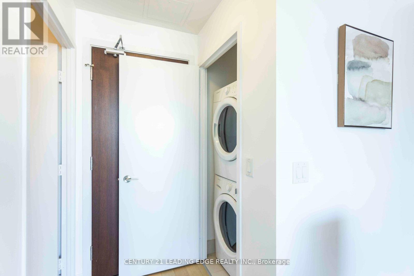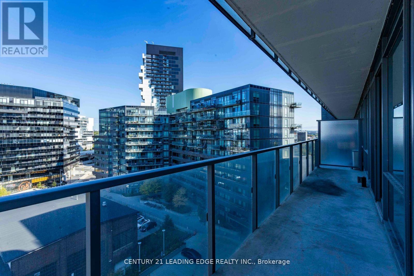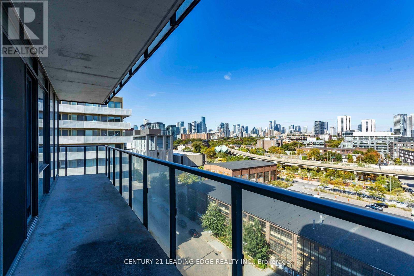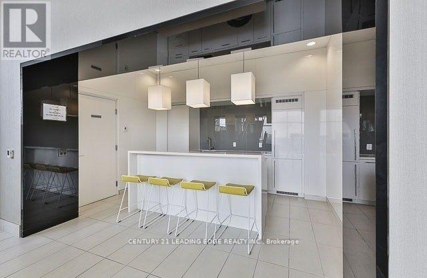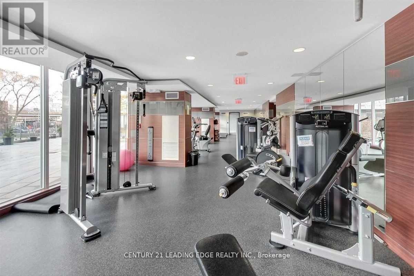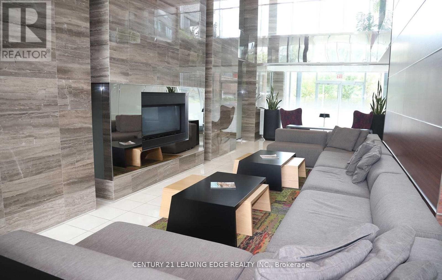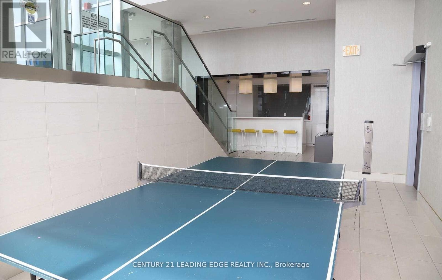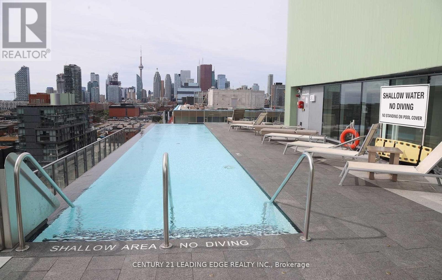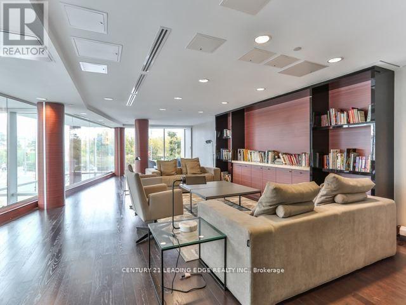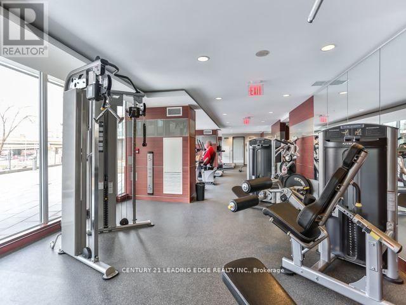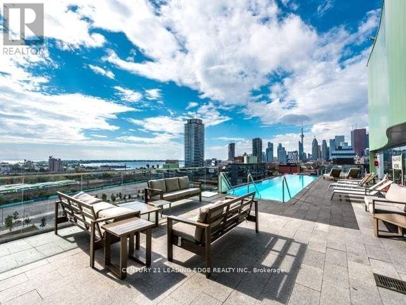S810 - 120 Bayview Avenue Toronto, Ontario M5A 0G4
1 Bedroom
1 Bathroom
500 - 599 ft2
Central Air Conditioning
Forced Air
$510,000Maintenance, Heat, Water, Common Area Maintenance, Insurance, Parking
$477.48 Monthly
Maintenance, Heat, Water, Common Area Maintenance, Insurance, Parking
$477.48 MonthlyAn Entertainer's Dream- Beautiful Canary Park Condo. Beautifully Designed One Bed Unit, Open Concept, Engineered Hardwood Floors All Throughout, European Style Kitchen W/ Top Of The Line Integrated Appl, Quartz Counter. Primary Bedroom features same View, with a Walk in Closet. Amazing Amenities Include Infinity Outdoor Pool, Exercise Room, Party Room & More! Fabulous Canary District Community Including 18 Acre Corktown Commons Park And Biking Trails, Union Stn, Distillery Dist, Waterfront & More. (id:47351)
Property Details
| MLS® Number | C11965368 |
| Property Type | Single Family |
| Community Name | Waterfront Communities C8 |
| Community Features | Pet Restrictions |
| Features | Balcony |
Building
| Bathroom Total | 1 |
| Bedrooms Above Ground | 1 |
| Bedrooms Total | 1 |
| Age | 6 To 10 Years |
| Amenities | Storage - Locker |
| Appliances | Dishwasher, Dryer, Hood Fan, Microwave, Oven, Range, Stove, Washer, Window Coverings, Refrigerator |
| Cooling Type | Central Air Conditioning |
| Exterior Finish | Concrete |
| Flooring Type | Hardwood |
| Heating Fuel | Natural Gas |
| Heating Type | Forced Air |
| Size Interior | 500 - 599 Ft2 |
| Type | Apartment |
Parking
| Underground |
Land
| Acreage | No |
Rooms
| Level | Type | Length | Width | Dimensions |
|---|---|---|---|---|
| Main Level | Living Room | 3.3 m | 2.3 m | 3.3 m x 2.3 m |
| Main Level | Dining Room | 3.3 m | 2.3 m | 3.3 m x 2.3 m |
| Main Level | Kitchen | 3.3 m | 2.3 m | 3.3 m x 2.3 m |
| Main Level | Bedroom | 3.9 m | 2.7 m | 3.9 m x 2.7 m |
