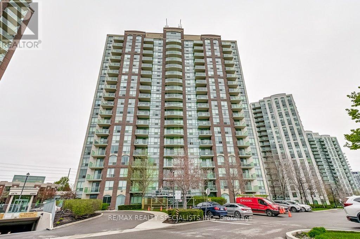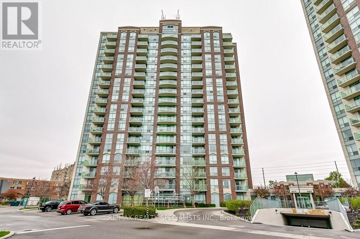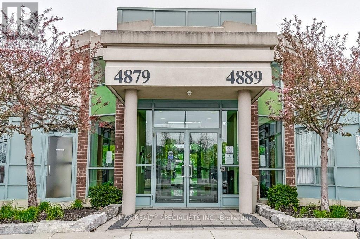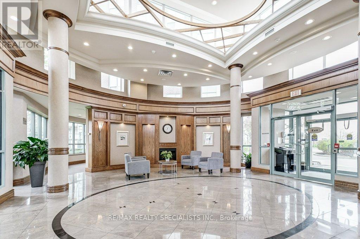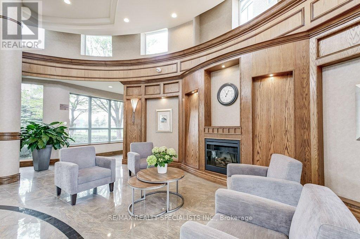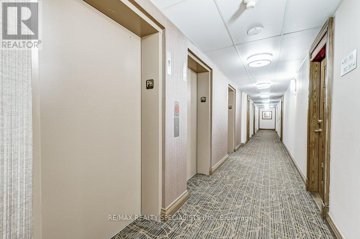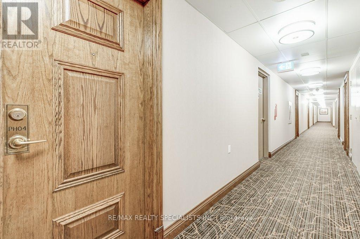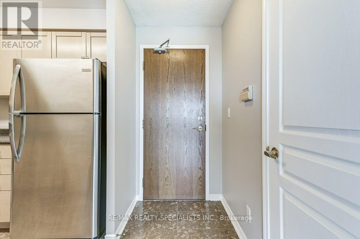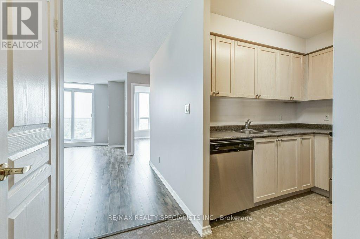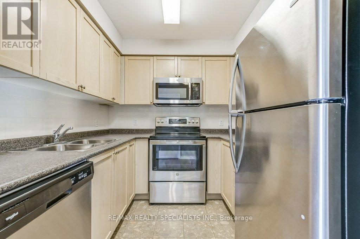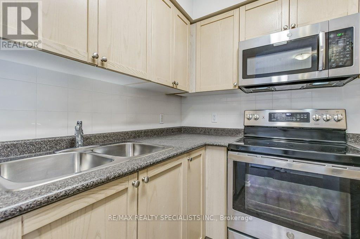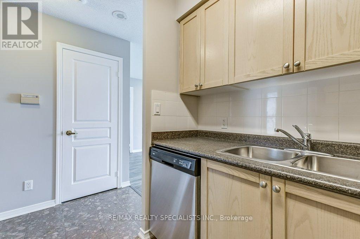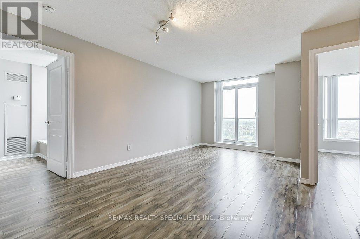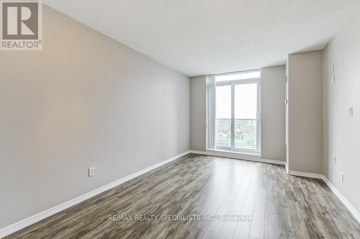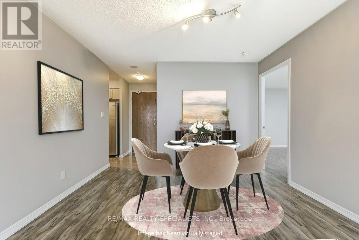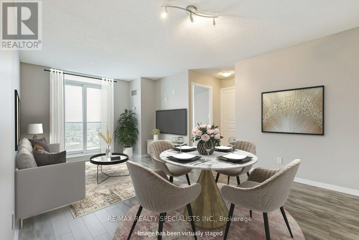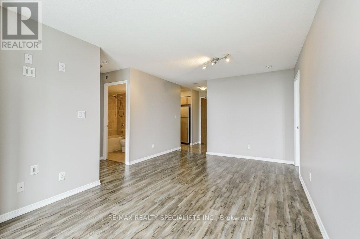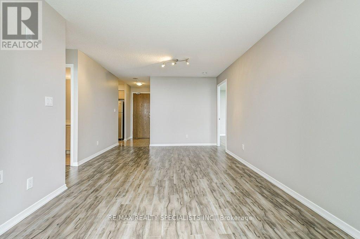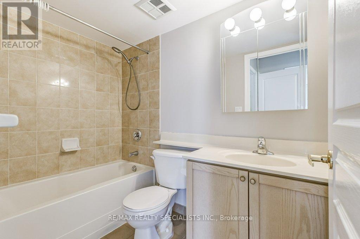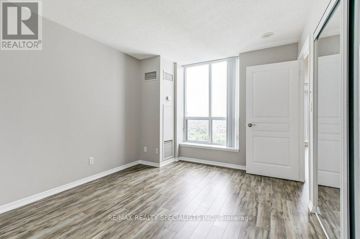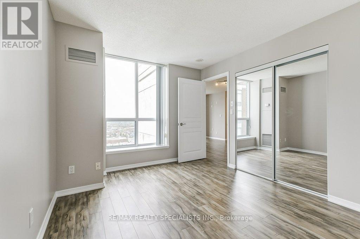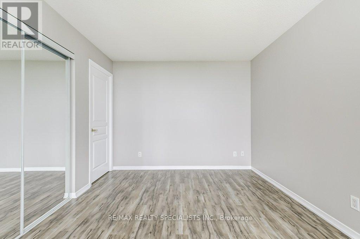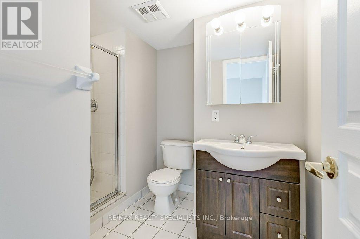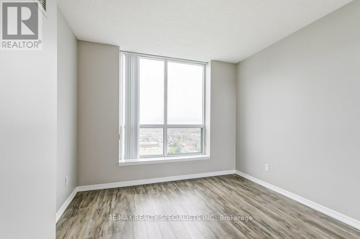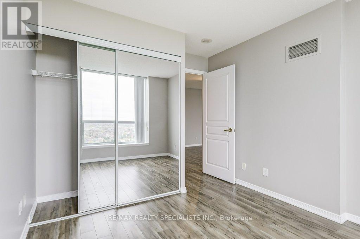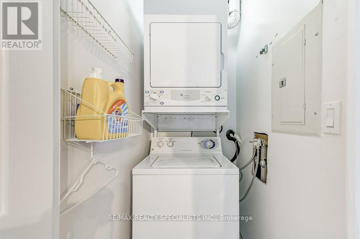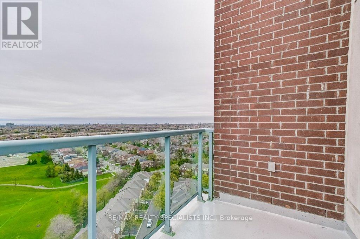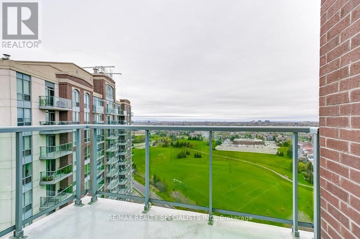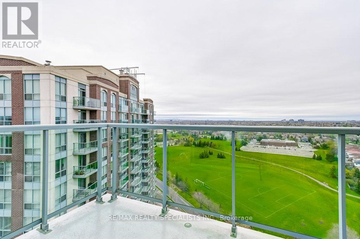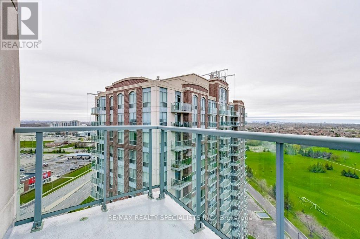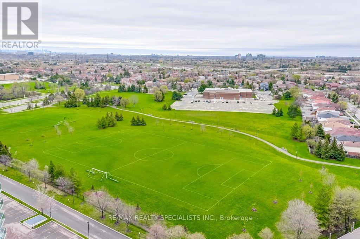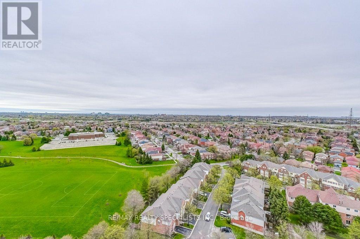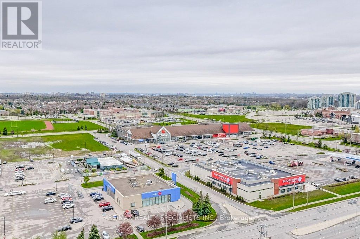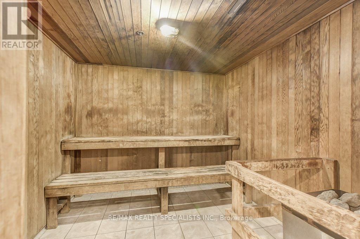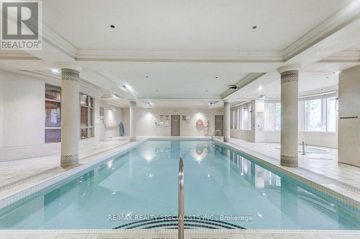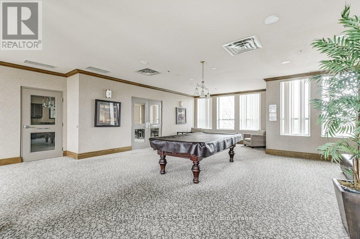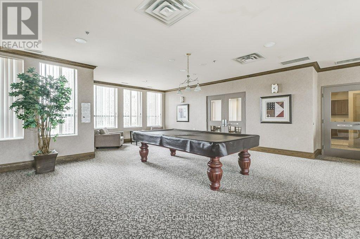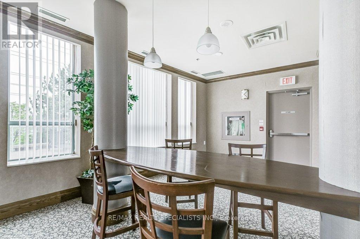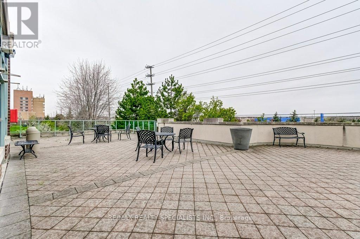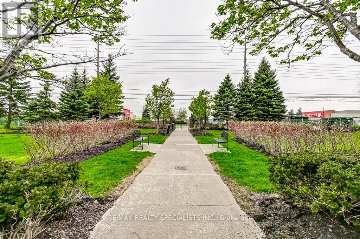2 Bedroom
2 Bathroom
Indoor Pool
Central Air Conditioning
Forced Air
$649,900Maintenance,
$802.23 Monthly
Maintenance,
$802.23 MonthlyGORGEOUS & VACANT! 2 U/G PARKING! NEWER QUALITY WOOD FLOORS T/O. NEWER FRIDGE, STOVE, DISHWASHER, STACK WASHER & DRYER, PROF PAINTED IN NEUTRAL TONES T/O, STUNNING SOUTHEAST, SOUTHWEST VIEWS OF TORONTO, ESCARPMENT & LAKE-MUST SEE VIEWS! FAB LOCATION ACROSS FROM SHOPS & RESTAURANTS, SCHOOLS - FRASER/GONZAGA, CV HOSPITAL NEARBY, BUS STOP AT FRONT DOOR, ALL MAJOR HWYS NEARBY. AMENITIES INCLUDE I/D POOL, GYM, EXERCISE ROOMS. **** EXTRAS **** ROOF TOP TERRACE & PARTY ROOM WITH BILLIARDS, OUTDOOR SUN LOUNGE TO ENJOY! (id:47351)
Property Details
| MLS® Number | W8296584 |
| Property Type | Single Family |
| Community Name | Central Erin Mills |
| Amenities Near By | Hospital, Park, Public Transit, Schools |
| Features | Balcony |
| Parking Space Total | 2 |
| Pool Type | Indoor Pool |
| View Type | View |
Building
| Bathroom Total | 2 |
| Bedrooms Above Ground | 2 |
| Bedrooms Total | 2 |
| Amenities | Storage - Locker, Party Room, Visitor Parking, Exercise Centre |
| Cooling Type | Central Air Conditioning |
| Exterior Finish | Concrete |
| Heating Fuel | Natural Gas |
| Heating Type | Forced Air |
| Type | Apartment |
Land
| Acreage | No |
| Land Amenities | Hospital, Park, Public Transit, Schools |
Rooms
| Level | Type | Length | Width | Dimensions |
|---|---|---|---|---|
| Flat | Living Room | 5.94 m | 3.05 m | 5.94 m x 3.05 m |
| Flat | Dining Room | 5.94 m | 3.05 m | 5.94 m x 3.05 m |
| Flat | Kitchen | 3.05 m | 3.05 m | 3.05 m x 3.05 m |
| Flat | Primary Bedroom | 3.81 m | 3.35 m | 3.81 m x 3.35 m |
| Flat | Bedroom | 3.35 m | 3.05 m | 3.35 m x 3.05 m |
https://www.realtor.ca/real-estate/26834969/ph4-4879-kimbermount-ave-mississauga-central-erin-mills
