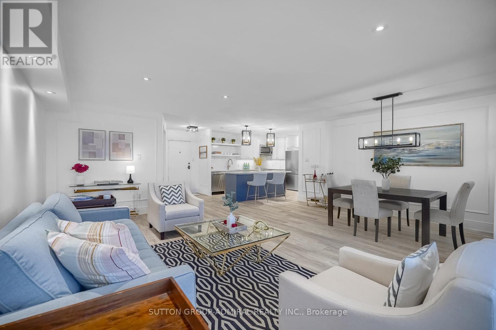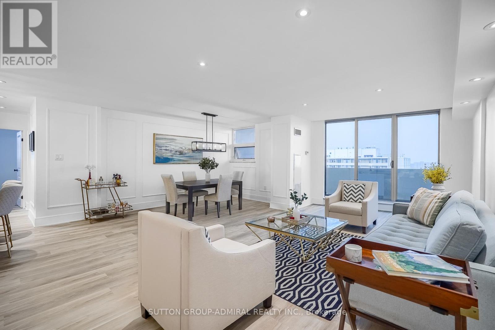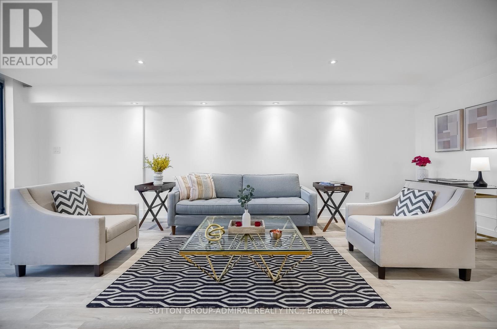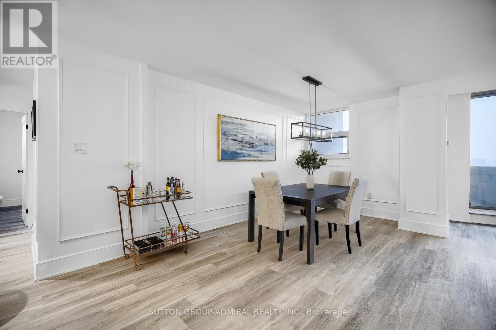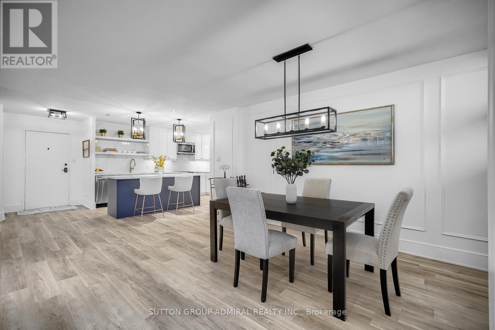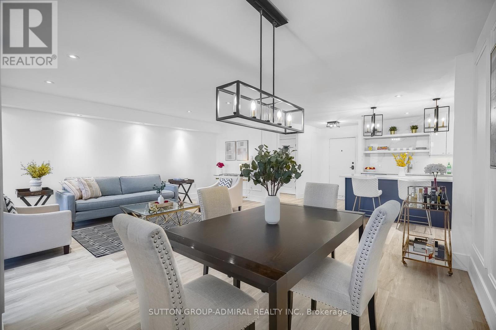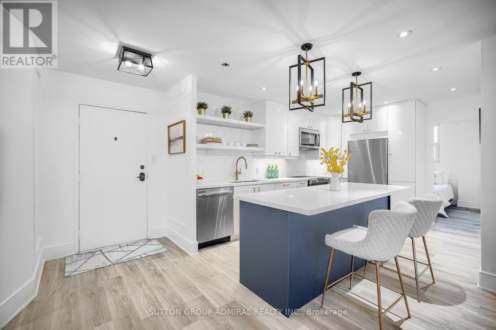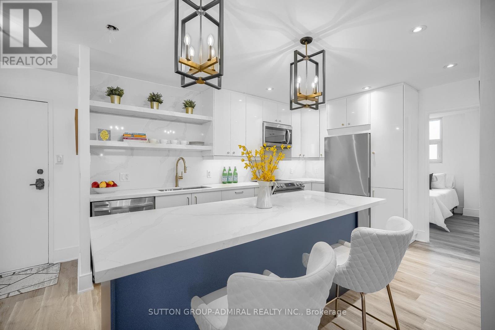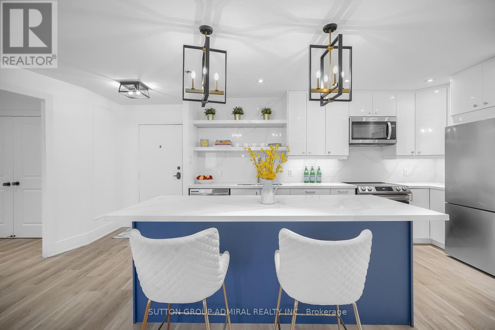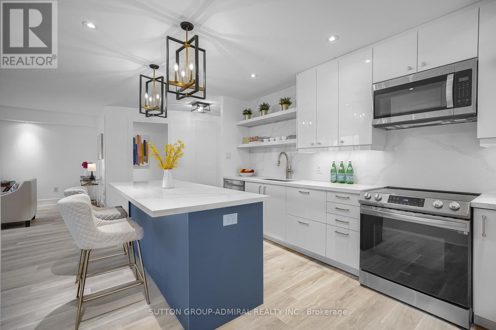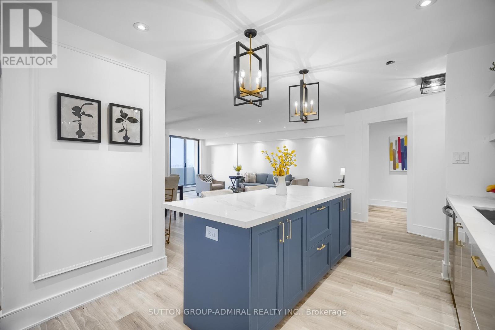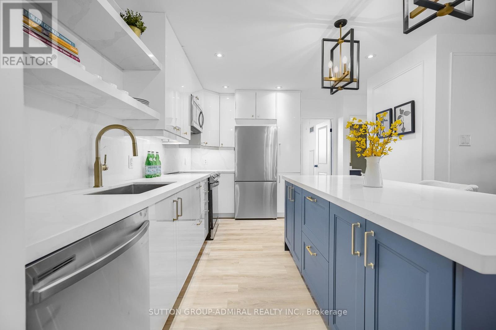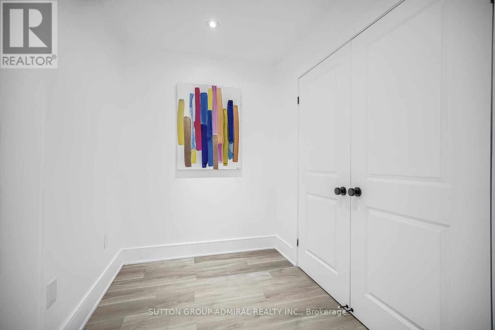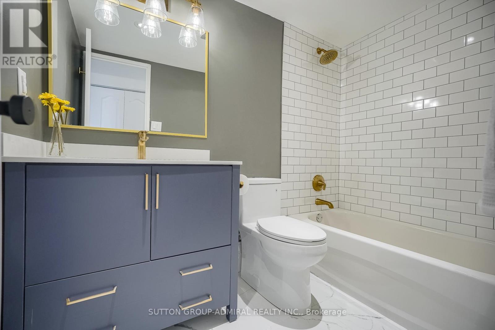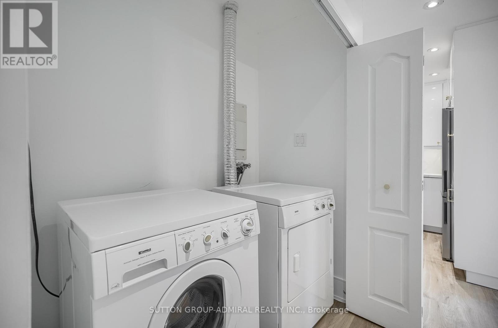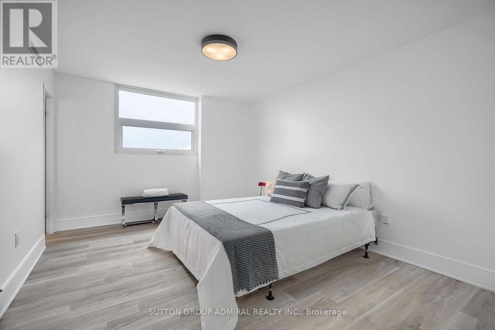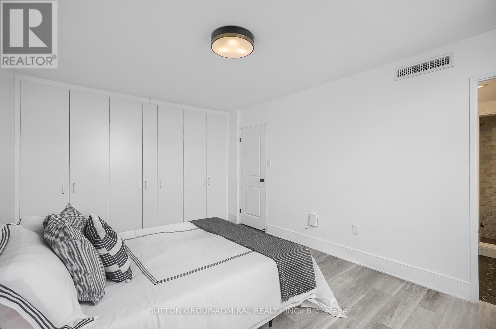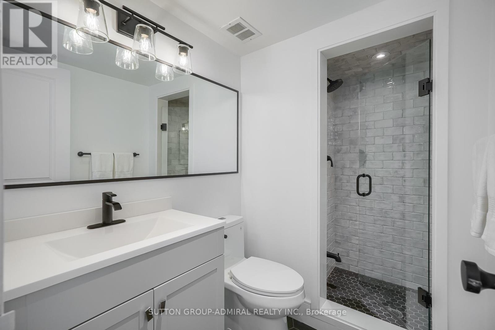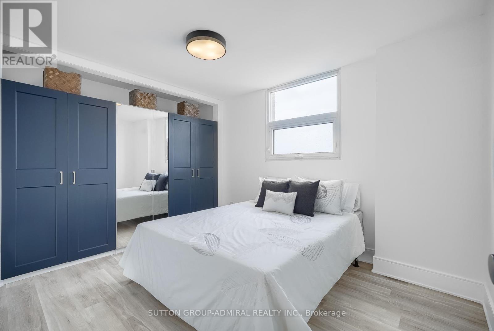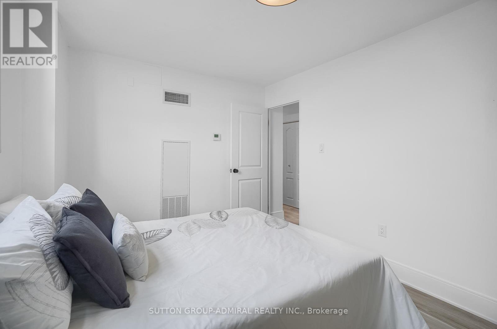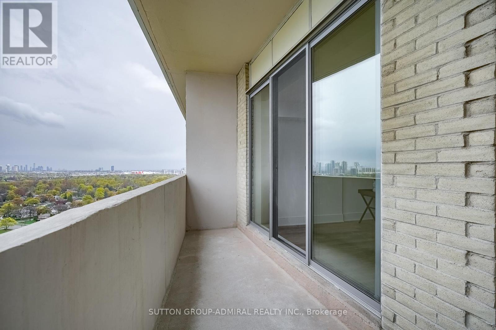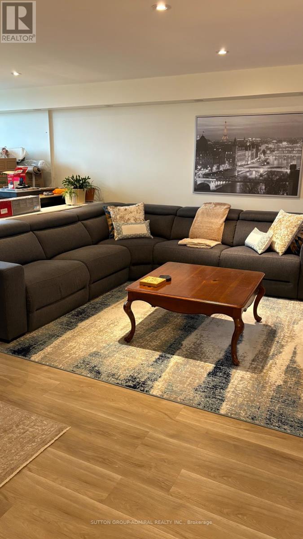Ph3 - 299 Mill Road Toronto, Ontario M9C 4V9
$759,999Maintenance, Heat, Electricity, Water, Cable TV, Common Area Maintenance, Parking, Insurance
$1,416.88 Monthly
Maintenance, Heat, Electricity, Water, Cable TV, Common Area Maintenance, Parking, Insurance
$1,416.88 Monthly**CONDO HAS JUST BEEN NEWLY PAINTED AND A NEW ACCENT WALL HAS BEEN ADDED. THE SOFA AND AREA RUG CAN REMAIN. Also** very important...this unit comes with 1 owned parking spot but we have a second space and this can be easily transferred to the buyer if needed at a low monthly cost. This is a stunning corner penthouse. This is the best unit in the entire building because it has the least number of neighbours and faces southeast so you can see the lake and city. The unit has been completely renovated...new kitchen, floors, washrooms, lots of pot lights, smooth ceilings, built in closets. The maintenance fee includes everything...even tv and internet. This was a 3 bedroom condo but we removed a bedroom to make the living space even bigger. The third bedroom is easily put back if the buyer so desires. (id:47351)
Property Details
| MLS® Number | W12361485 |
| Property Type | Single Family |
| Community Name | Markland Wood |
| Amenities Near By | Place Of Worship, Public Transit, Schools |
| Community Features | Pet Restrictions, Community Centre |
| Features | Balcony, Carpet Free, In Suite Laundry |
| Parking Space Total | 1 |
| Pool Type | Indoor Pool |
| Structure | Tennis Court |
Building
| Bathroom Total | 2 |
| Bedrooms Above Ground | 3 |
| Bedrooms Below Ground | 1 |
| Bedrooms Total | 4 |
| Amenities | Exercise Centre, Recreation Centre |
| Appliances | All |
| Cooling Type | Central Air Conditioning |
| Exterior Finish | Brick |
| Flooring Type | Vinyl |
| Heating Fuel | Natural Gas |
| Heating Type | Forced Air |
| Size Interior | 1,200 - 1,399 Ft2 |
| Type | Apartment |
Parking
| Underground | |
| No Garage |
Land
| Acreage | No |
| Land Amenities | Place Of Worship, Public Transit, Schools |
| Zoning Description | Residential |
Rooms
| Level | Type | Length | Width | Dimensions |
|---|---|---|---|---|
| Flat | Kitchen | 4.35 m | 2.44 m | 4.35 m x 2.44 m |
| Flat | Dining Room | 4.06 m | 2.75 m | 4.06 m x 2.75 m |
| Flat | Living Room | 5.75 m | 3.49 m | 5.75 m x 3.49 m |
| Flat | Primary Bedroom | 4.62 m | 3.43 m | 4.62 m x 3.43 m |
| Flat | Bedroom 2 | 4.24 m | 3.05 m | 4.24 m x 3.05 m |
| Flat | Study | 3.7 m | 1.27 m | 3.7 m x 1.27 m |
https://www.realtor.ca/real-estate/28770793/ph3-299-mill-road-toronto-markland-wood-markland-wood
