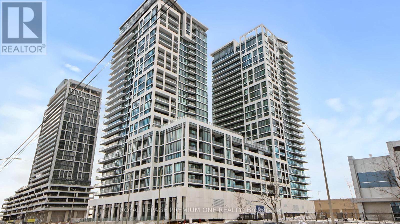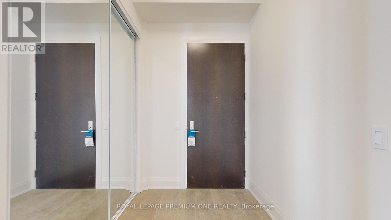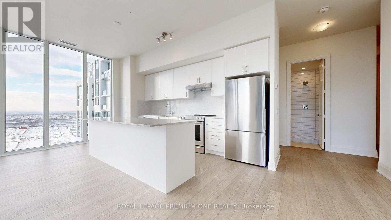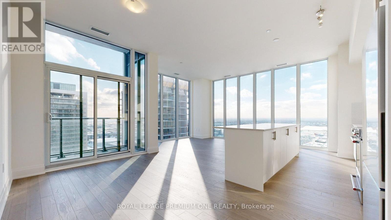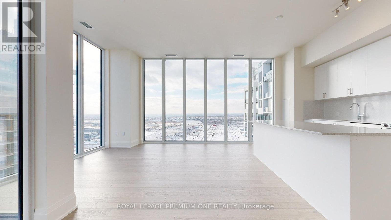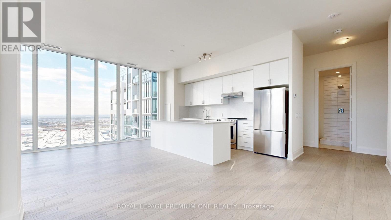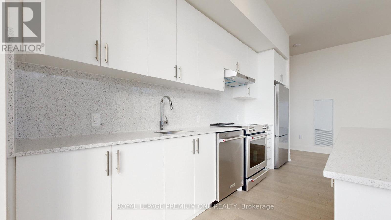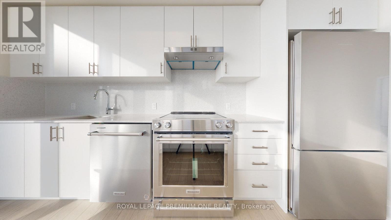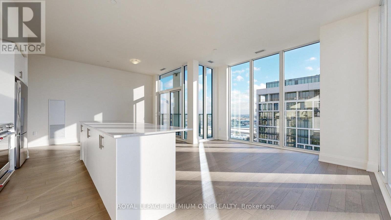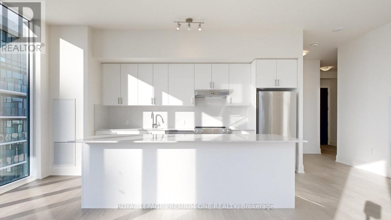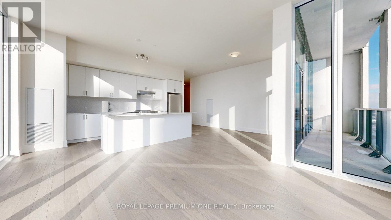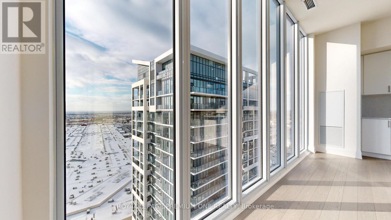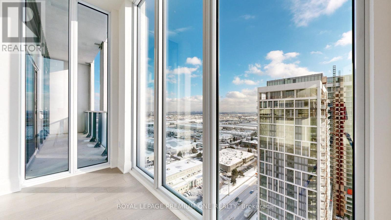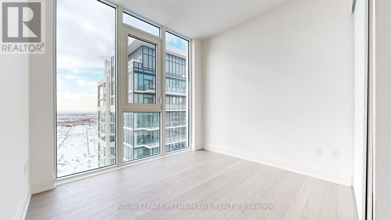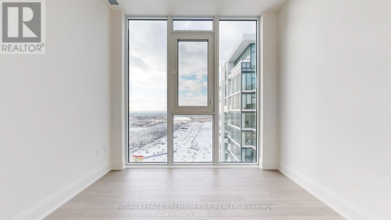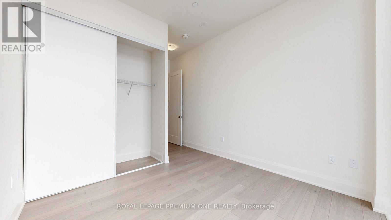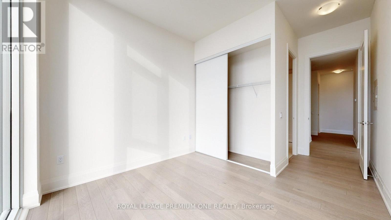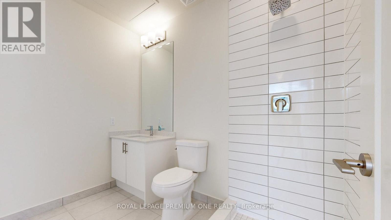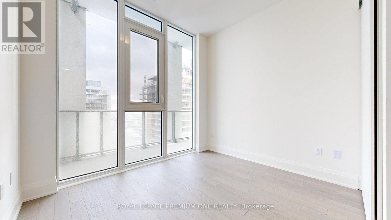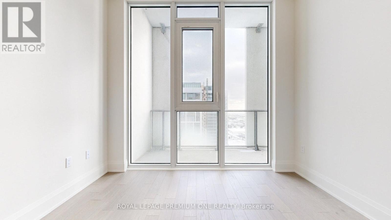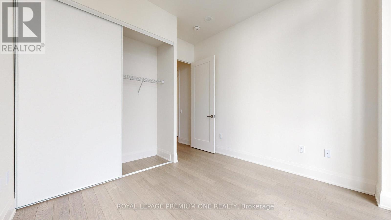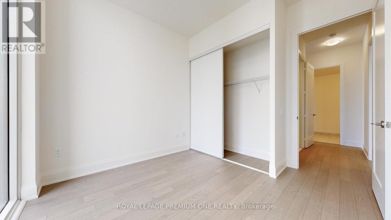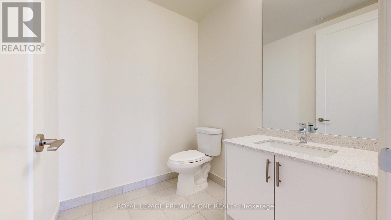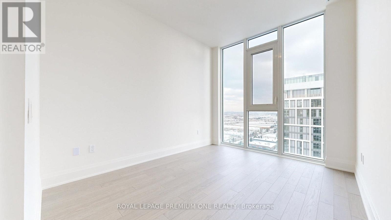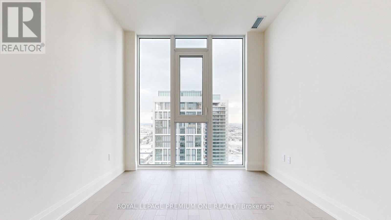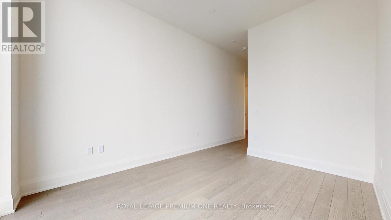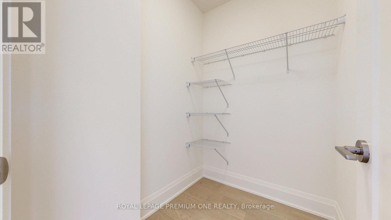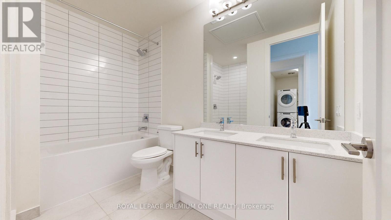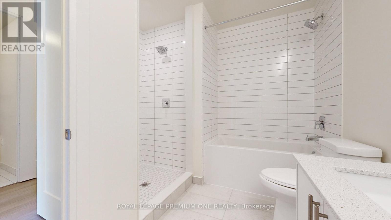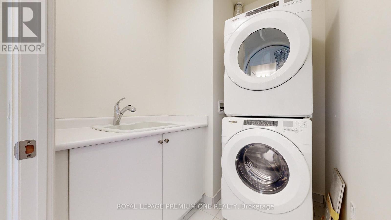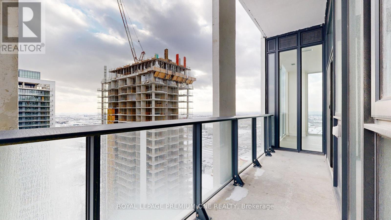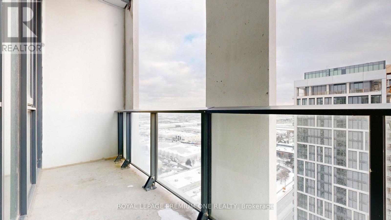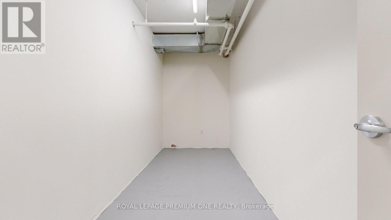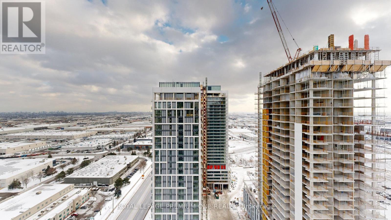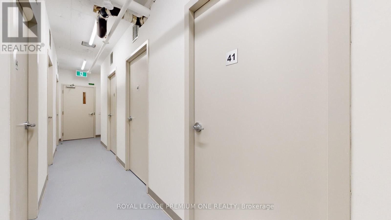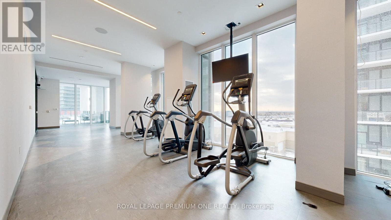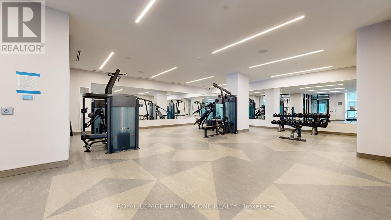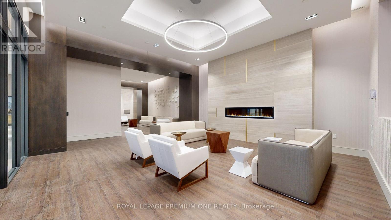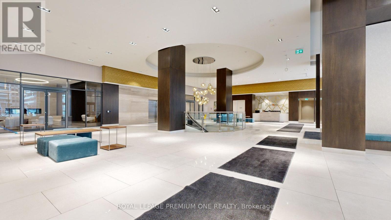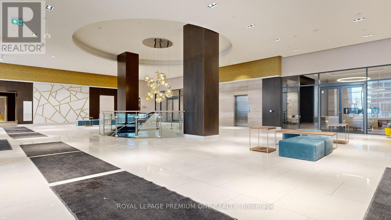3 Bedroom
3 Bathroom
Outdoor Pool
Central Air Conditioning
Forced Air
$1,288,888
Discover an exclusive opportunity to create a truly unique living space with the Charisma East Tower's Corner Suite Penthouse. This rare offering invites you to design your dream home within its expansive 1434 sq.ft layout, featuring 10 ft high ceilings, a spacious balcony, and three elegantly appointed bedrooms. The penthouse showcases pristine modern aesthetics with white cabinetry, quartz-torrone countertops in both kitchen and bathrooms, stainless steel appliances, and refined hardwood flooring. Included are two parking spots, a storage locker, and an exceptionally large premium storage locker owned and not merely assigned. Enjoy unparalleled amenities such as an outdoor pool with terrace, a pool lounge, a state-of-the-art Fitness Club and Yoga Studio, a Serenity Lounge with views of the Wellness Courtyard, pet grooming facilities, and the exclusive Charisma Bocce Courts & Lounge. This is a unique chance to reside in luxury and style in one of the most coveted properties in Vaughan. **** EXTRAS **** Conveniently located in the heart of Vaughan, next to Vaughan Mills near Jane and Rutherford, with easy access to HWY 400/407. (id:47351)
Property Details
|
MLS® Number
|
N8239848 |
|
Property Type
|
Single Family |
|
Community Name
|
Concord |
|
Parking Space Total
|
2 |
|
Pool Type
|
Outdoor Pool |
Building
|
Bathroom Total
|
3 |
|
Bedrooms Above Ground
|
3 |
|
Bedrooms Total
|
3 |
|
Amenities
|
Storage - Locker, Security/concierge, Party Room, Exercise Centre, Recreation Centre |
|
Cooling Type
|
Central Air Conditioning |
|
Exterior Finish
|
Concrete |
|
Heating Fuel
|
Natural Gas |
|
Heating Type
|
Forced Air |
|
Type
|
Apartment |
Land
Rooms
| Level |
Type |
Length |
Width |
Dimensions |
|
Main Level |
Primary Bedroom |
3.91 m |
3.05 m |
3.91 m x 3.05 m |
|
Main Level |
Bedroom 2 |
2.74 m |
3.23 m |
2.74 m x 3.23 m |
|
Main Level |
Bedroom 3 |
3.23 m |
2.8 m |
3.23 m x 2.8 m |
|
Main Level |
Kitchen |
6.58 m |
6.73 m |
6.58 m x 6.73 m |
|
Main Level |
Other |
1.25 m |
5.79 m |
1.25 m x 5.79 m |
https://www.realtor.ca/real-estate/26758875/ph203-9000-jane-st-vaughan-concord
