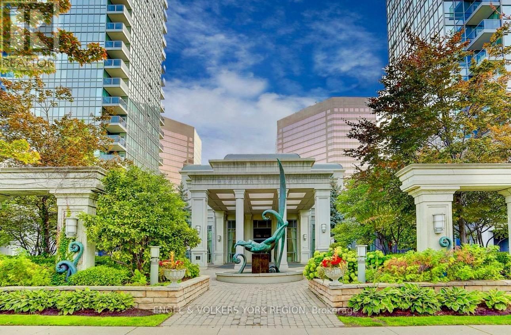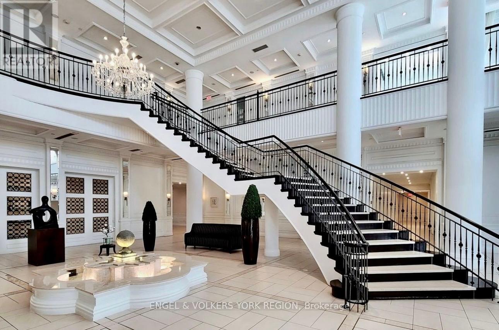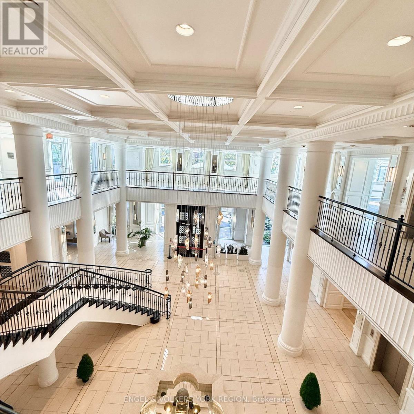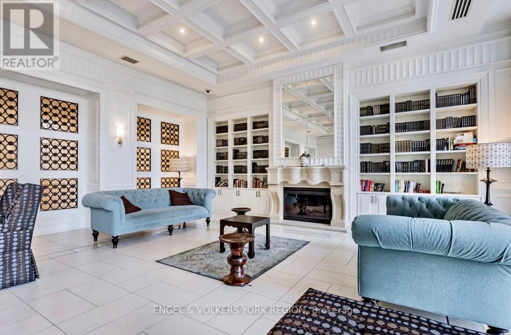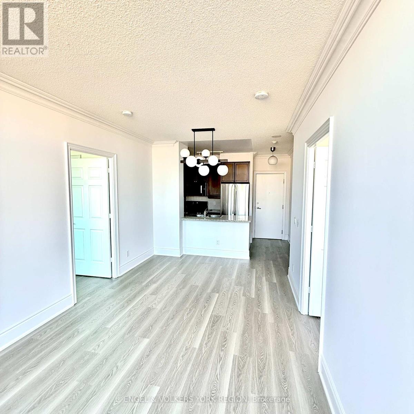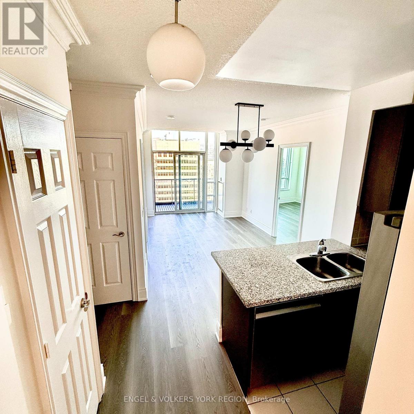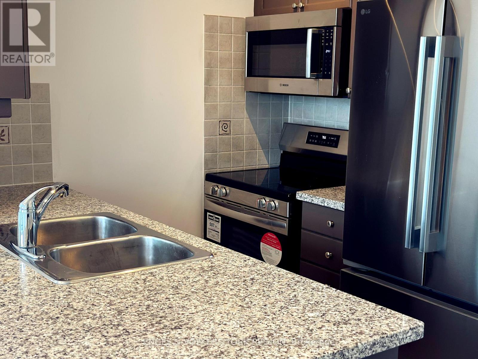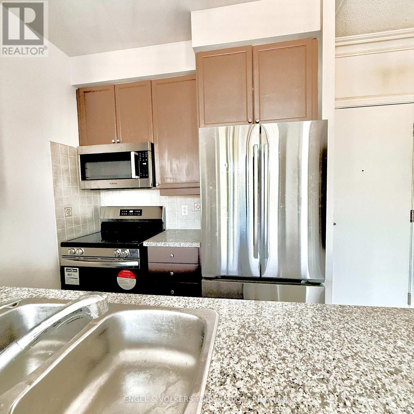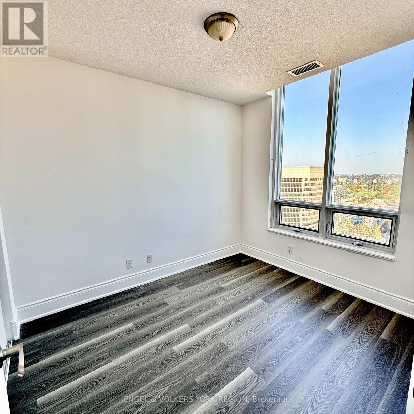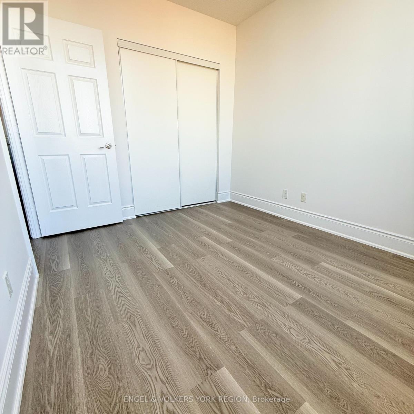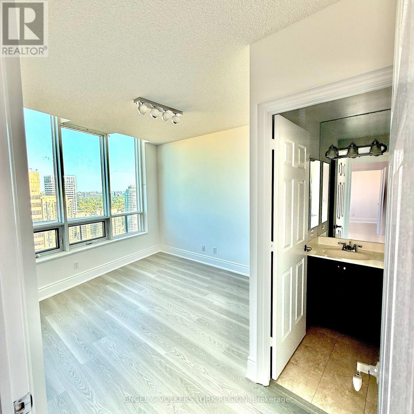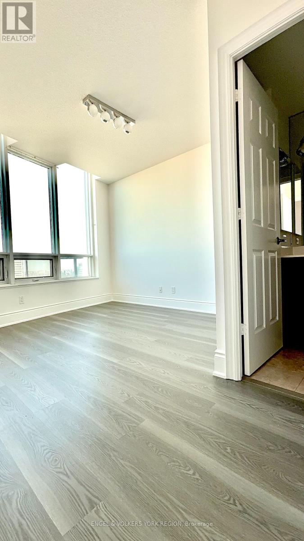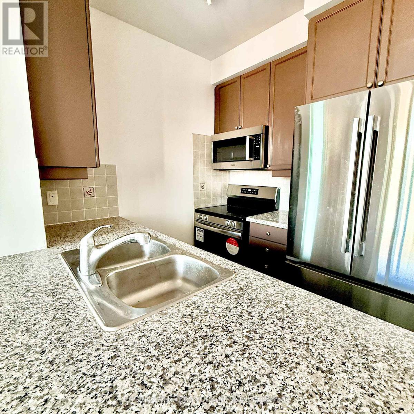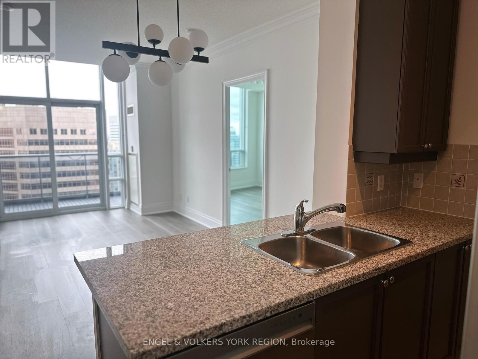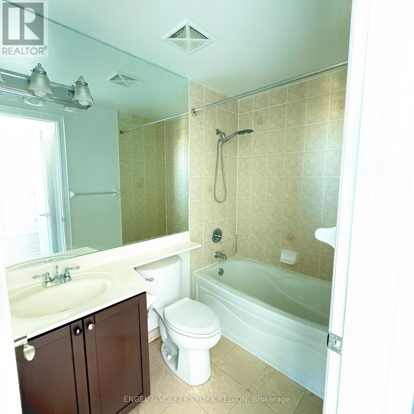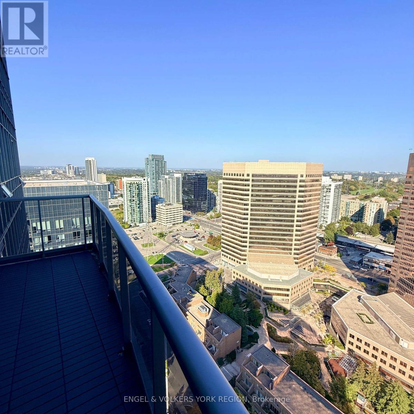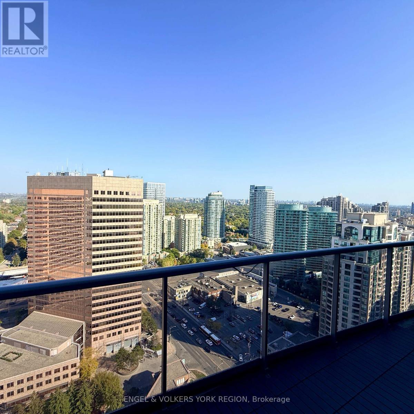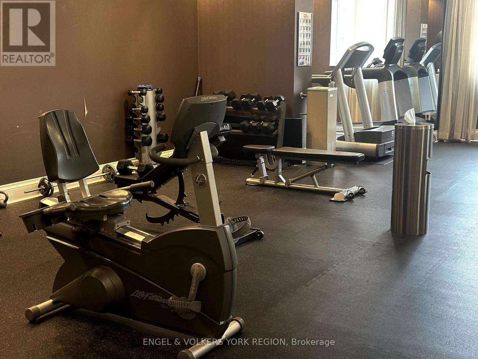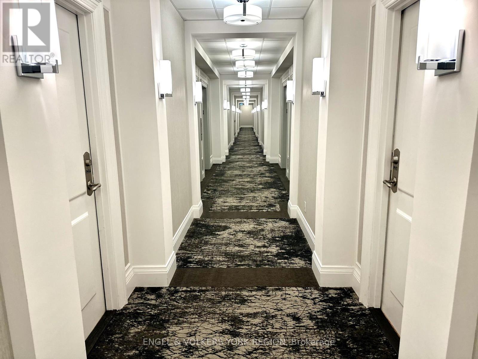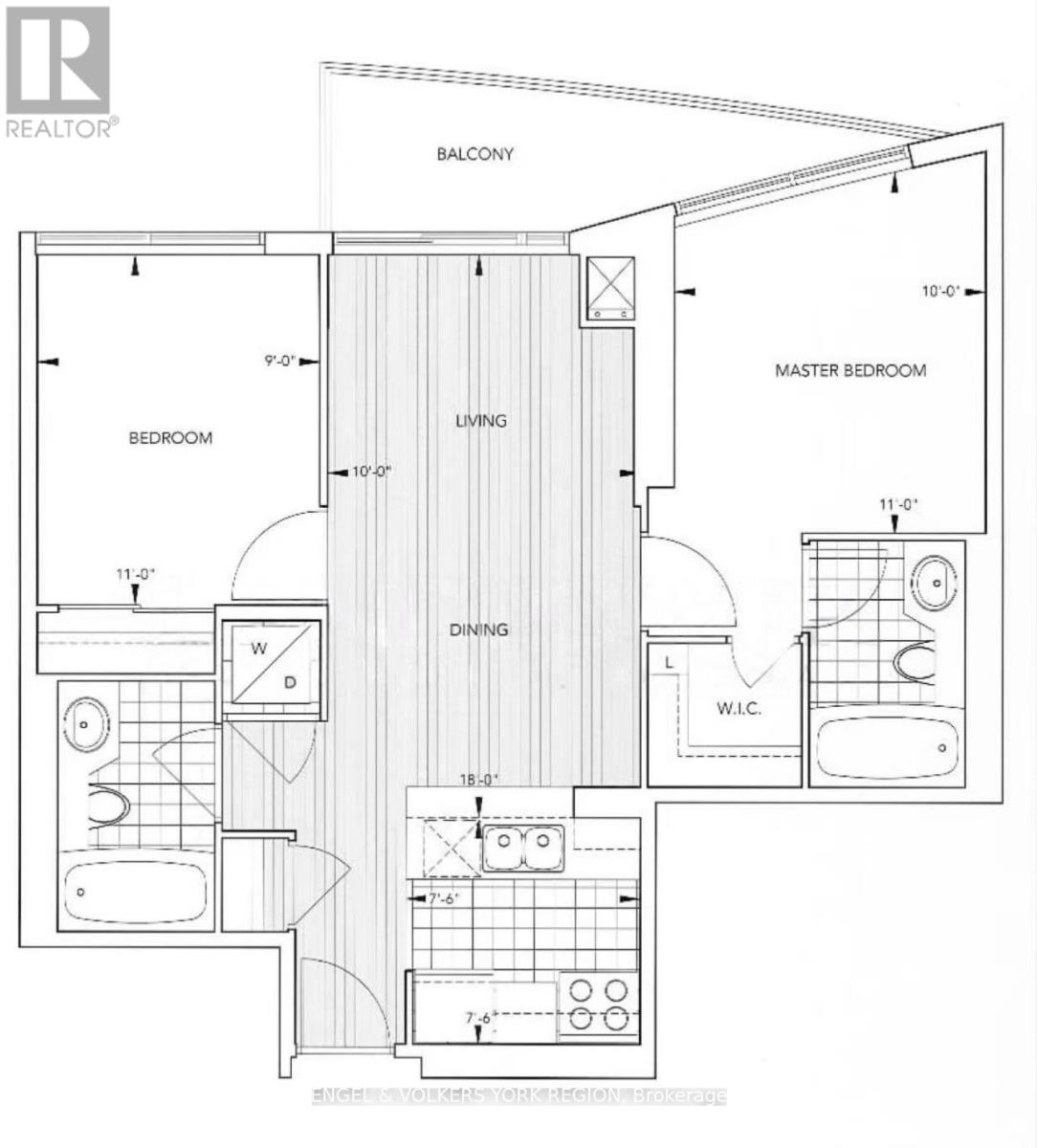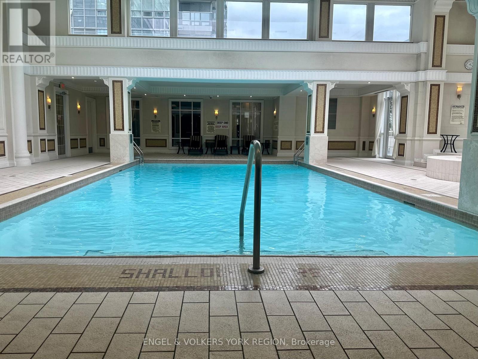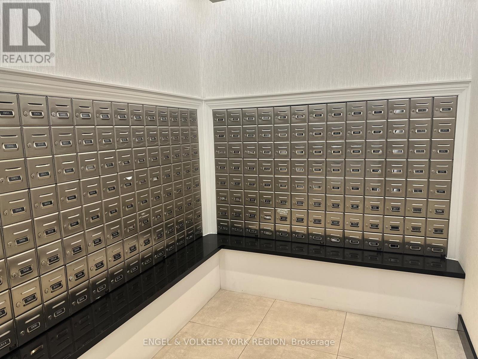Ph14 - 15 Greenview Avenue Toronto, Ontario M2M 4M7
2 Bedroom
2 Bathroom
700 - 799 ft2
Central Air Conditioning
Forced Air
$780,000Maintenance, Heat, Water
$655.23 Monthly
Maintenance, Heat, Water
$655.23 MonthlyThis SEEK, CONTEMPORARY 9f ceiling CONDO in North York places you steps from public transits(bus/subway access) for easy city commutes. Within walking distance, you will find diverse restaurants, cafes, and major malls (fairview mall and Yorkdale shopping centre), making daily errands and dinning effortless. enjoy modern finishes, efficient layouts, and proximity to urban amenities-ideal for professionals or small families seeking convenience and modern life! (id:47351)
Property Details
| MLS® Number | C12451762 |
| Property Type | Single Family |
| Community Name | Newtonbrook West |
| Amenities Near By | Hospital, Park, Public Transit |
| Community Features | Pet Restrictions, Community Centre |
| Features | Balcony |
| Parking Space Total | 1 |
| View Type | View |
Building
| Bathroom Total | 2 |
| Bedrooms Above Ground | 2 |
| Bedrooms Total | 2 |
| Amenities | Storage - Locker |
| Appliances | Central Vacuum, Dishwasher, Stove, Refrigerator |
| Cooling Type | Central Air Conditioning |
| Exterior Finish | Concrete |
| Flooring Type | Laminate |
| Heating Fuel | Natural Gas |
| Heating Type | Forced Air |
| Size Interior | 700 - 799 Ft2 |
| Type | Apartment |
Parking
| Underground | |
| Garage |
Land
| Acreage | No |
| Land Amenities | Hospital, Park, Public Transit |
Rooms
| Level | Type | Length | Width | Dimensions |
|---|---|---|---|---|
| Main Level | Living Room | 5.49 m | 3.05 m | 5.49 m x 3.05 m |
| Main Level | Dining Room | 5.49 m | 3.05 m | 5.49 m x 3.05 m |
| Main Level | Kitchen | 2.29 m | 2.29 m | 2.29 m x 2.29 m |
| Main Level | Primary Bedroom | 3.35 m | 3.05 m | 3.35 m x 3.05 m |
| Main Level | Bedroom 2 | 3.35 m | 2.74 m | 3.35 m x 2.74 m |
