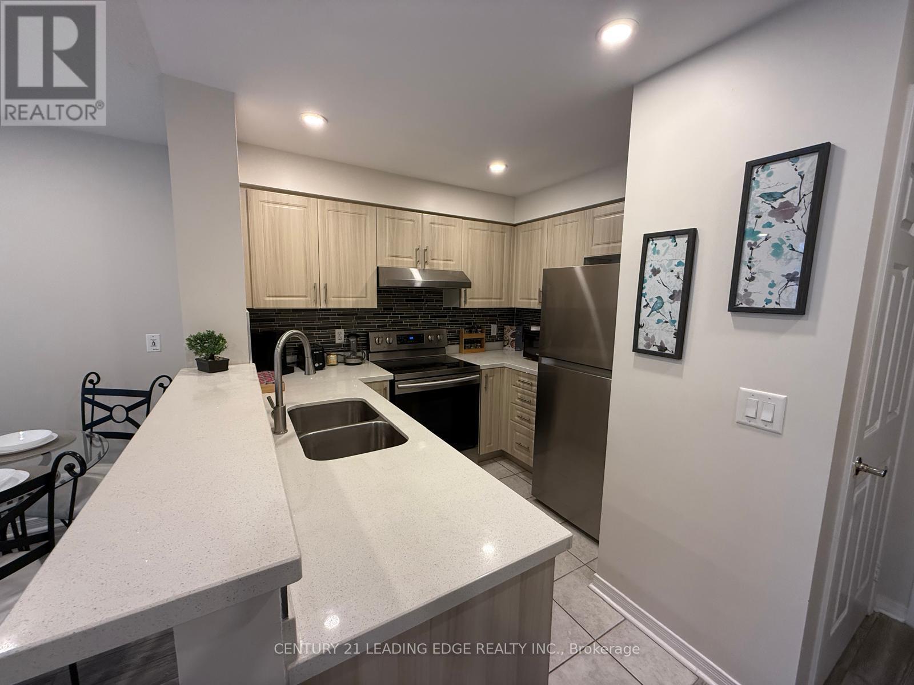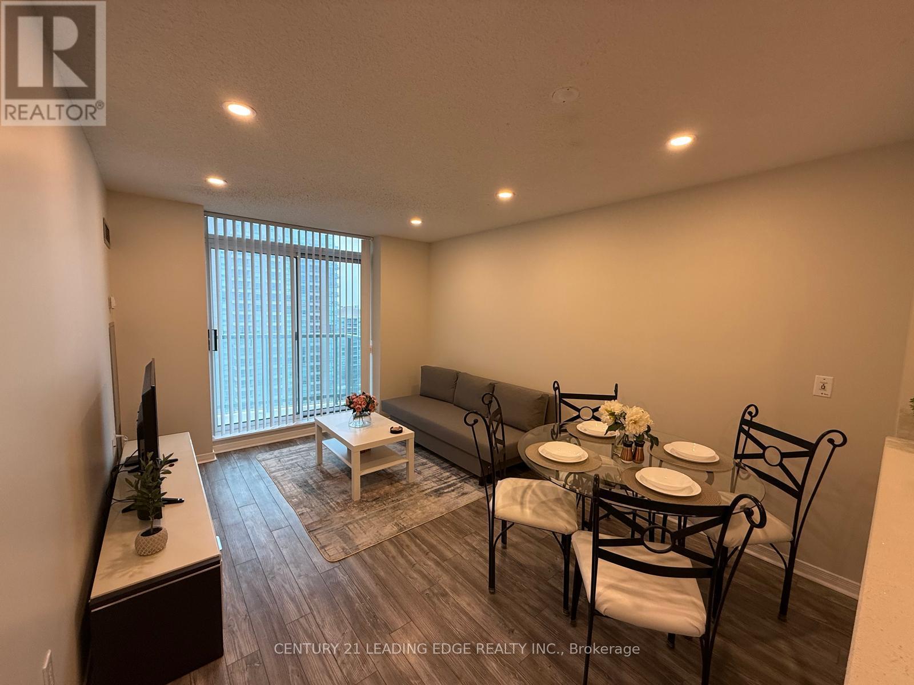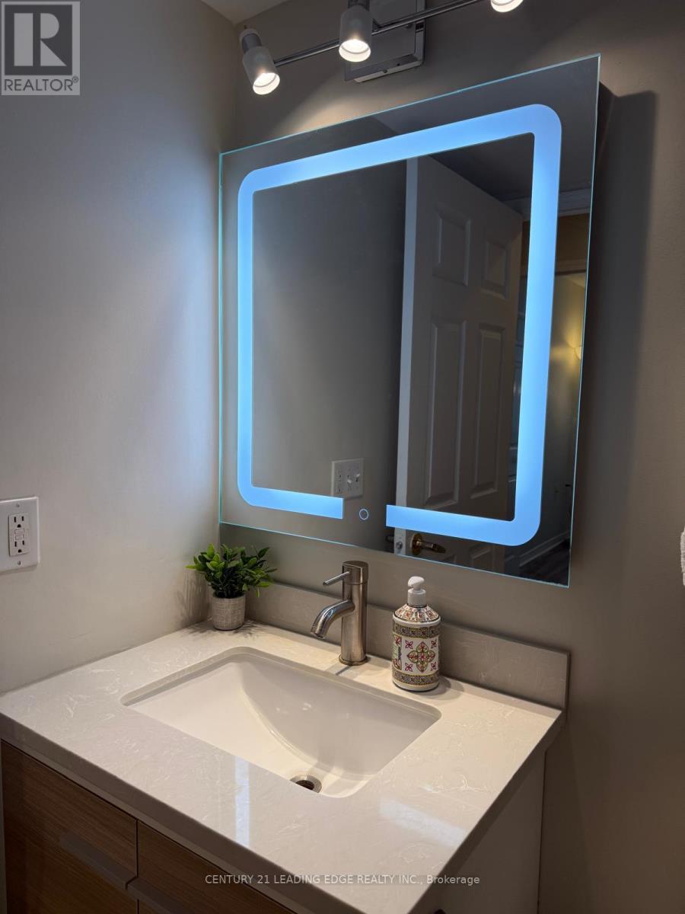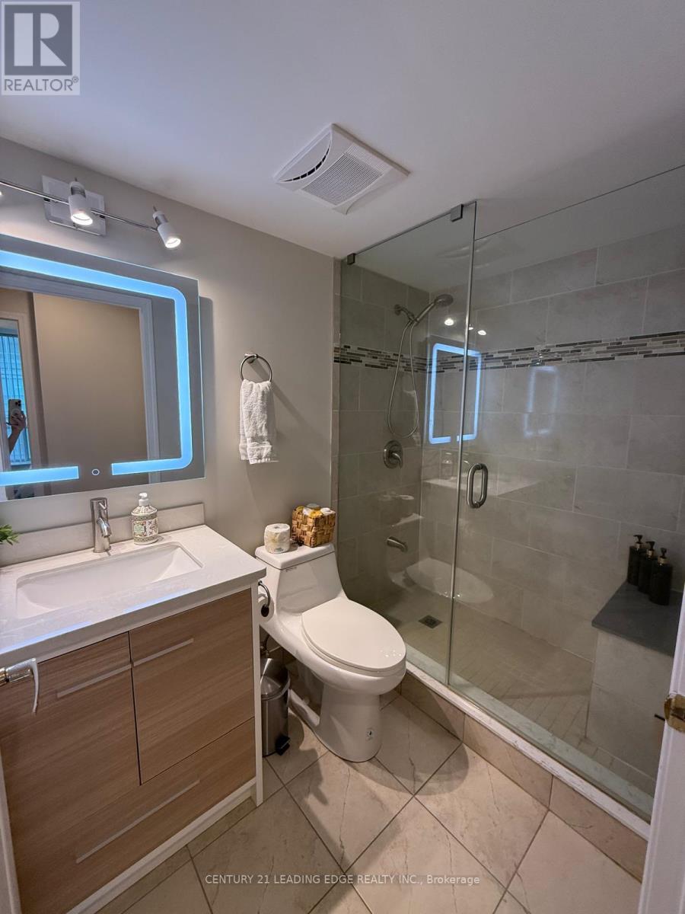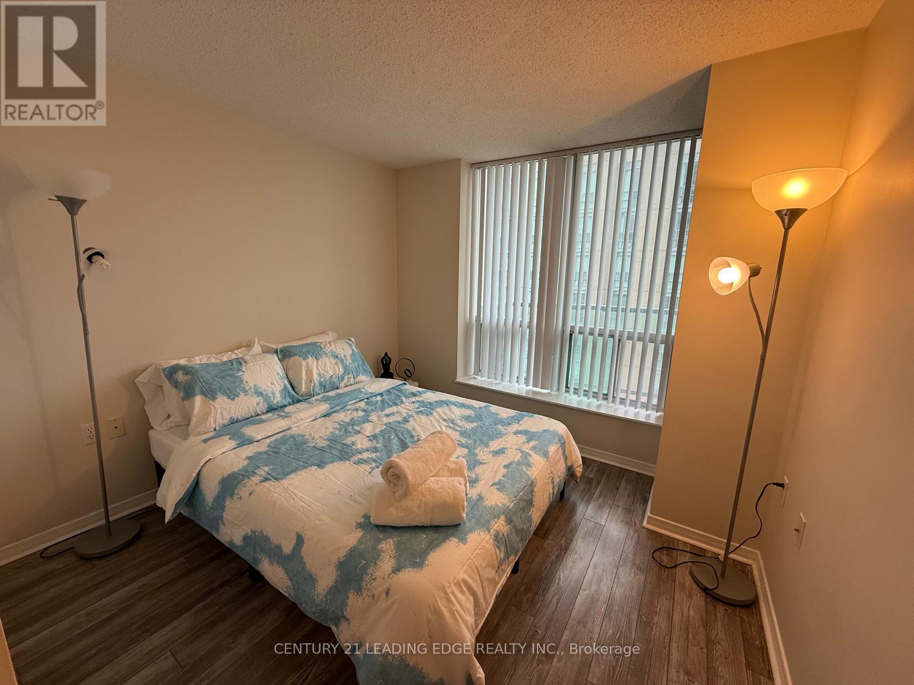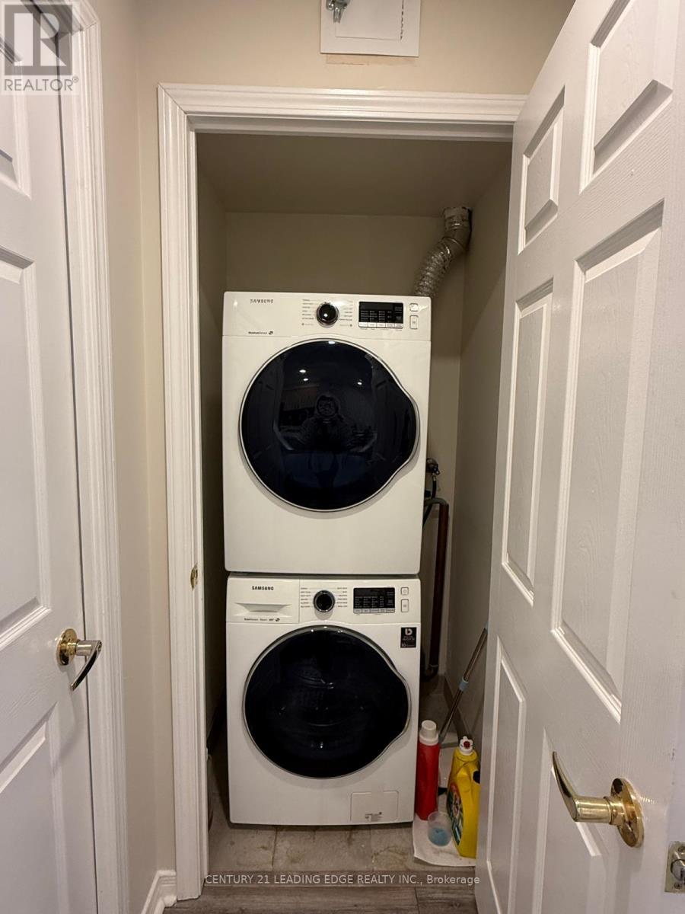1 Bedroom
1 Bathroom
500 - 599 ft2
Central Air Conditioning
Forced Air
$2,350 Monthly
Conveniently located at City center of Yonge and Finch. Spacious and functional layout. Steps to subway station. Close to bus terminal, shops and restaurants. Newly painted, laminate floor, stainless steel appliances. 24 hour gatehouse security. Ample visitor parking. One parking, one locker and all utilities included. (id:47351)
Property Details
|
MLS® Number
|
C12563164 |
|
Property Type
|
Single Family |
|
Neigbourhood
|
Mount Olive-Silverstone-Jamestown |
|
Community Name
|
Willowdale East |
|
Amenities Near By
|
Public Transit, Schools |
|
Community Features
|
Pets Allowed With Restrictions, Community Centre |
|
Features
|
Balcony |
|
Parking Space Total
|
1 |
Building
|
Bathroom Total
|
1 |
|
Bedrooms Above Ground
|
1 |
|
Bedrooms Total
|
1 |
|
Amenities
|
Exercise Centre, Party Room, Visitor Parking, Storage - Locker |
|
Basement Type
|
None |
|
Cooling Type
|
Central Air Conditioning |
|
Exterior Finish
|
Brick, Concrete |
|
Flooring Type
|
Laminate, Ceramic |
|
Heating Fuel
|
Natural Gas |
|
Heating Type
|
Forced Air |
|
Size Interior
|
500 - 599 Ft2 |
|
Type
|
Apartment |
Parking
Land
|
Acreage
|
No |
|
Land Amenities
|
Public Transit, Schools |
Rooms
| Level |
Type |
Length |
Width |
Dimensions |
|
Main Level |
Living Room |
4.29 m |
3.09 m |
4.29 m x 3.09 m |
|
Main Level |
Dining Room |
4.29 m |
3.09 m |
4.29 m x 3.09 m |
|
Main Level |
Kitchen |
2.7 m |
2.59 m |
2.7 m x 2.59 m |
|
Main Level |
Bedroom |
3.49 m |
3.01 m |
3.49 m x 3.01 m |
https://www.realtor.ca/real-estate/29122676/ph10-28-olive-drive-toronto-willowdale-east-willowdale-east
