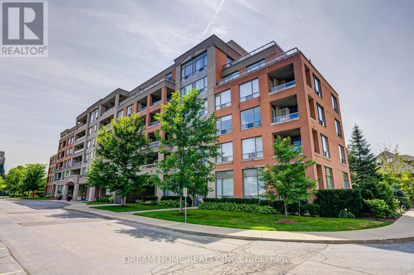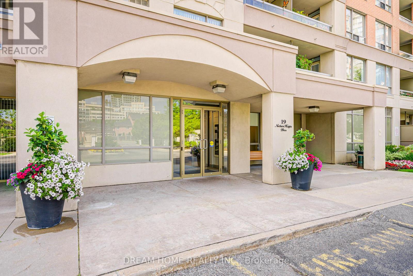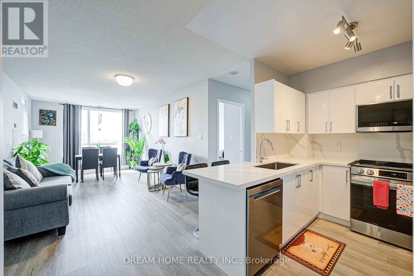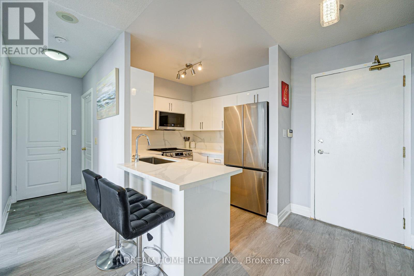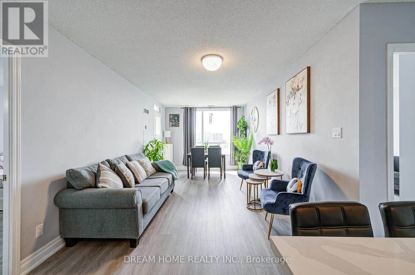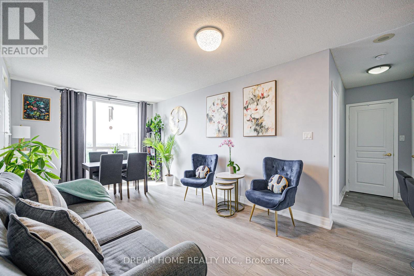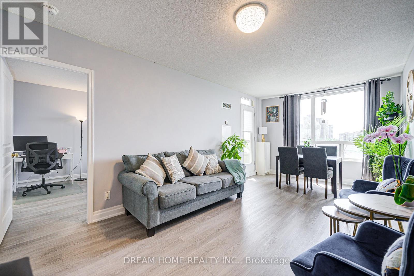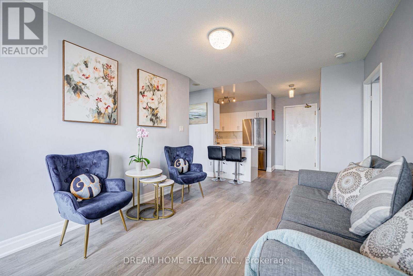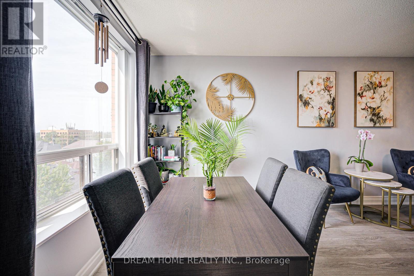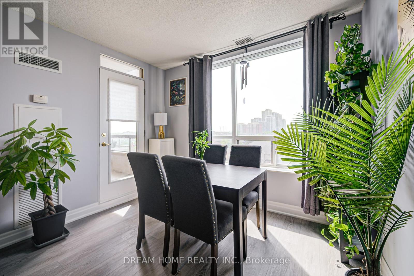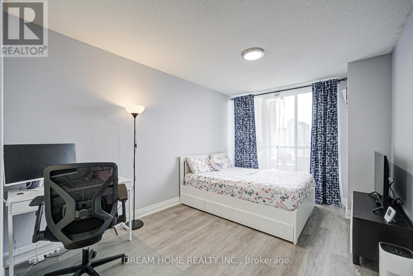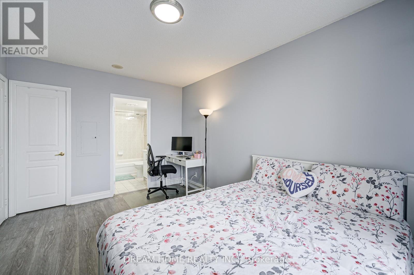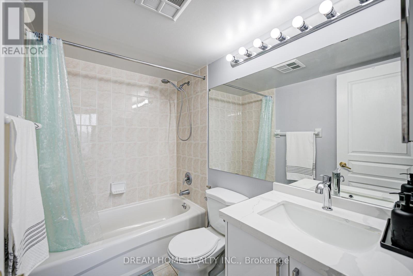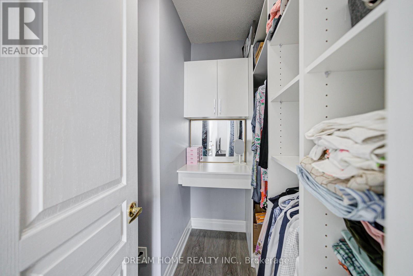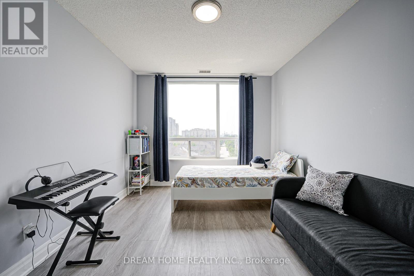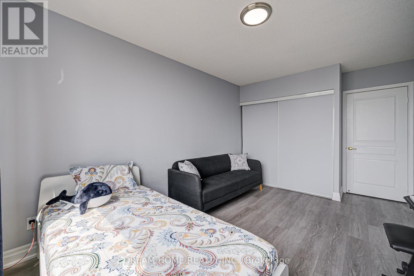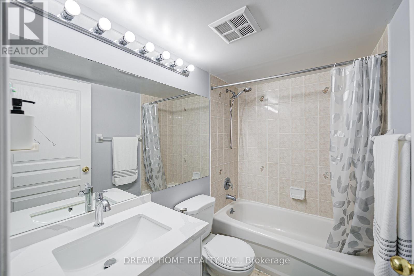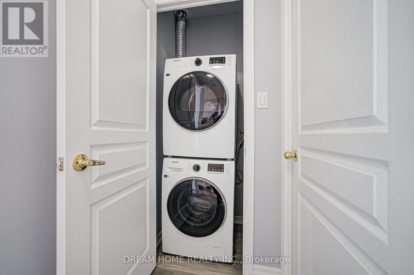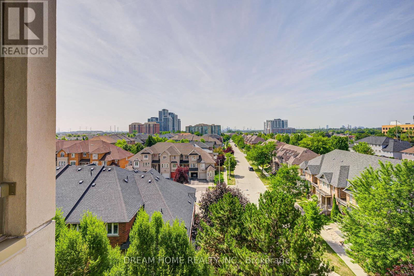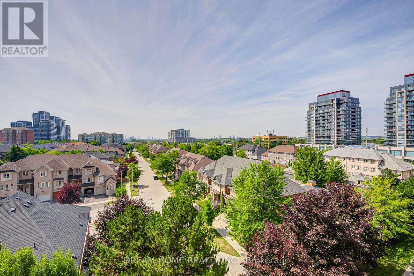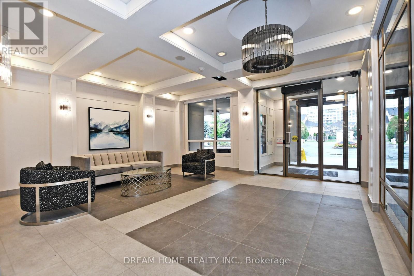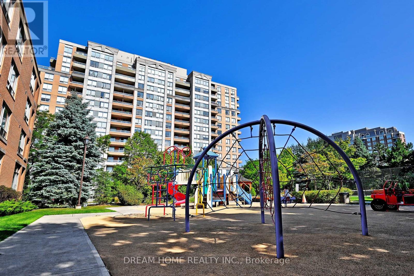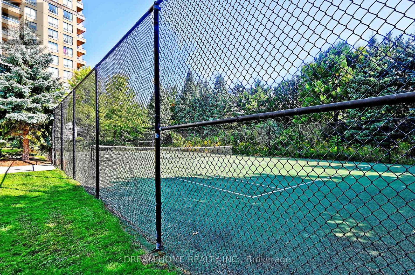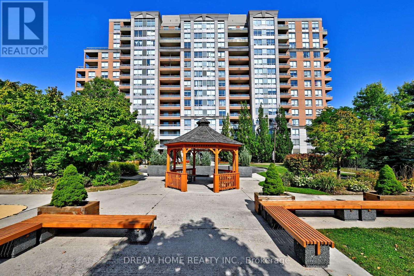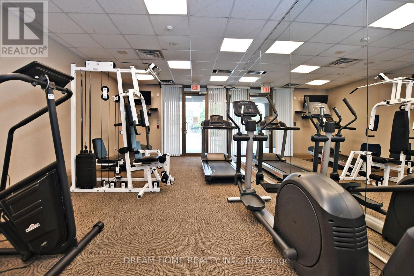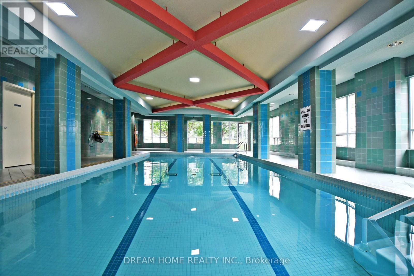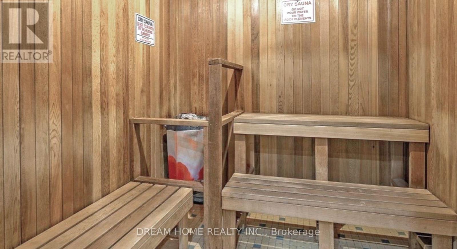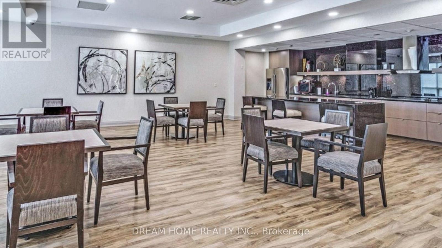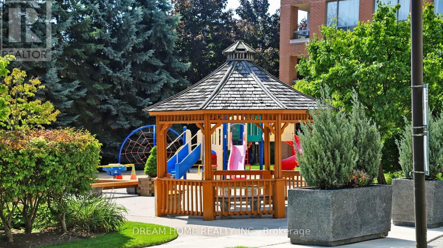Ph09 - 19 Northern Heights Drive Richmond Hill, Ontario L4B 4M4
2 Bedroom
2 Bathroom
800 - 899 ft2
Indoor Pool
Central Air Conditioning
Forced Air
$649,000Maintenance, Cable TV, Common Area Maintenance, Water, Electricity, Heat, Parking
$1,053 Monthly
Maintenance, Cable TV, Common Area Maintenance, Water, Electricity, Heat, Parking
$1,053 MonthlyNewly Renovated Beautiful Penthouse- Low Raise Condo In South R. Hill. W/Fast Access To Hwy 407 & Hwy 7. Freshly Wall & Door Painted, New Kitchen/Bathroom Quartz Counters and cabinets, New laminate flooring throughout the unit etc. - Just Move-In & Enjoy. 2 Walk-Outs To Balcony, Living Room And All Bedrooms Are Facing South With Sun-Filled And Unobstructed South View. Open Concept, 9Ft Ceiling, Parking Next To Elevator,1 Locker. Amenities Include: Security Gatehouse, Indoor Pool, Sauna, Party Rm, Tennis Court, Private Park W/ Gazebo, Exercise Rm & More!! Walking Distance To Hillcrest Mall, Public Transit, Restaurants & Entertainment. (id:47351)
Property Details
| MLS® Number | N12306574 |
| Property Type | Single Family |
| Community Name | Langstaff |
| Amenities Near By | Schools, Public Transit |
| Community Features | Pets Allowed With Restrictions |
| Features | Balcony, Carpet Free, In Suite Laundry |
| Parking Space Total | 1 |
| Pool Type | Indoor Pool |
| Structure | Tennis Court |
| View Type | View |
Building
| Bathroom Total | 2 |
| Bedrooms Above Ground | 2 |
| Bedrooms Total | 2 |
| Amenities | Exercise Centre, Party Room, Sauna, Storage - Locker, Security/concierge |
| Appliances | Dishwasher, Dryer, Microwave, Stove, Washer, Window Coverings, Refrigerator |
| Basement Type | None |
| Cooling Type | Central Air Conditioning |
| Exterior Finish | Concrete |
| Flooring Type | Laminate |
| Heating Fuel | Natural Gas |
| Heating Type | Forced Air |
| Size Interior | 800 - 899 Ft2 |
| Type | Apartment |
Parking
| Underground | |
| Garage |
Land
| Acreage | No |
| Land Amenities | Schools, Public Transit |
Rooms
| Level | Type | Length | Width | Dimensions |
|---|---|---|---|---|
| Flat | Kitchen | 2.71 m | 2.4 m | 2.71 m x 2.4 m |
| Flat | Living Room | 4.91 m | 3.15 m | 4.91 m x 3.15 m |
| Flat | Dining Room | 4.91 m | 3.15 m | 4.91 m x 3.15 m |
| Flat | Primary Bedroom | 4.3 m | 3.04 m | 4.3 m x 3.04 m |
| Flat | Bedroom 2 | 4.81 m | 3.02 m | 4.81 m x 3.02 m |
