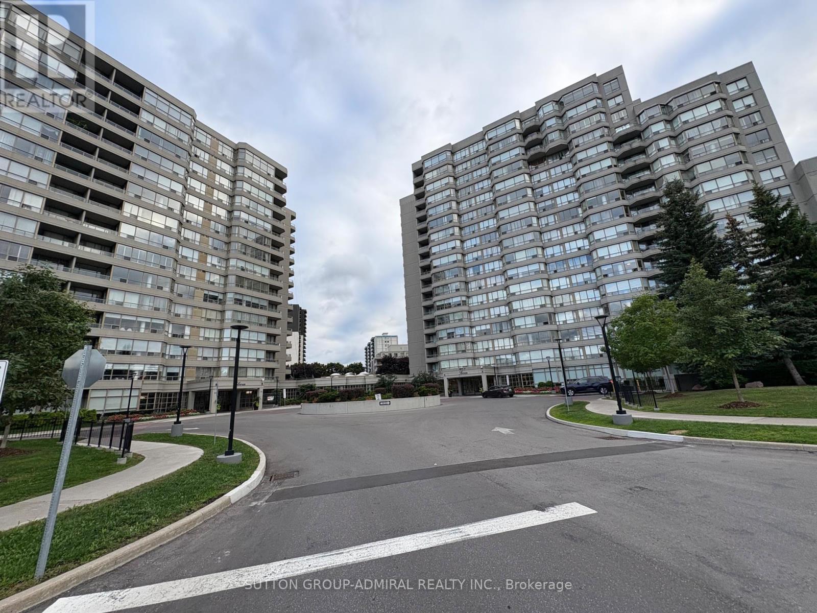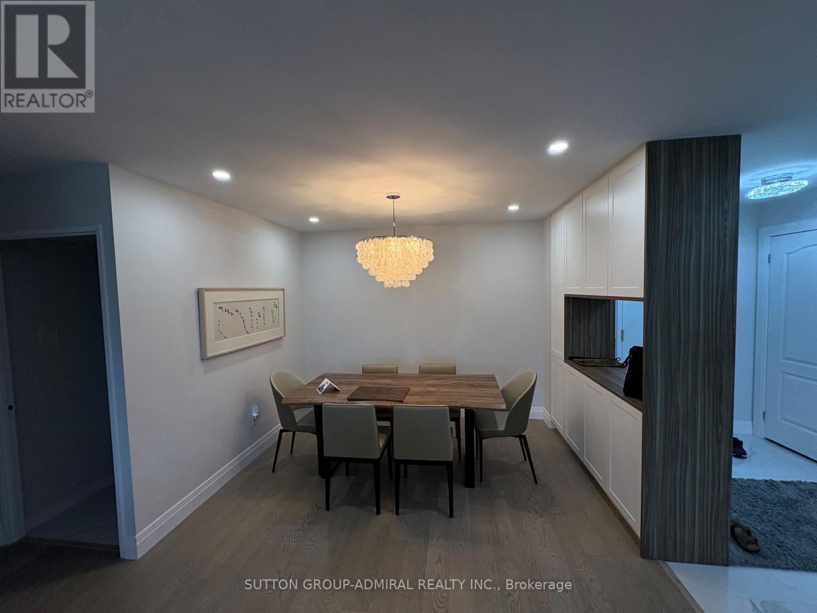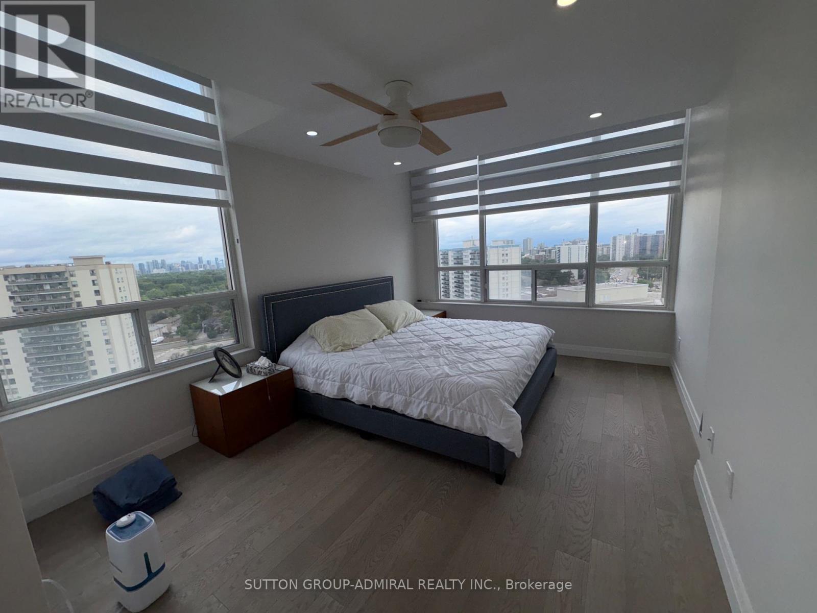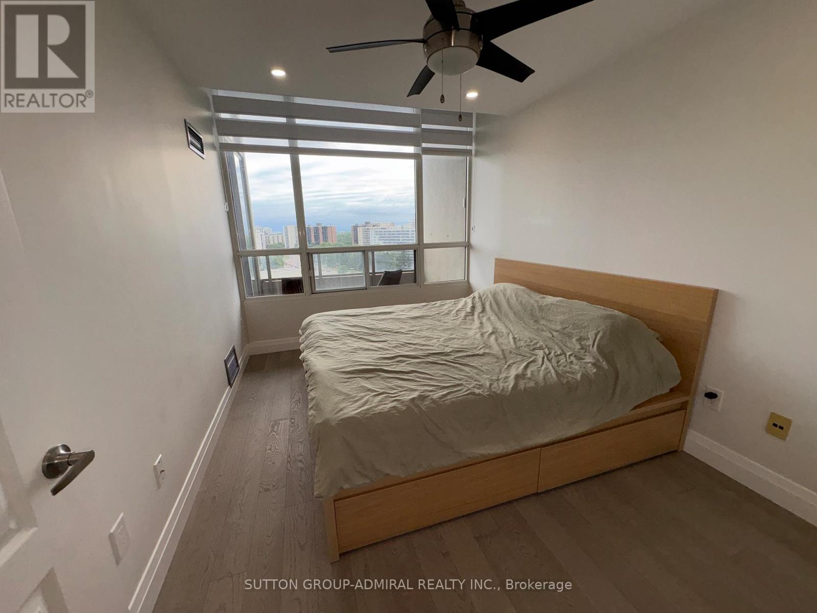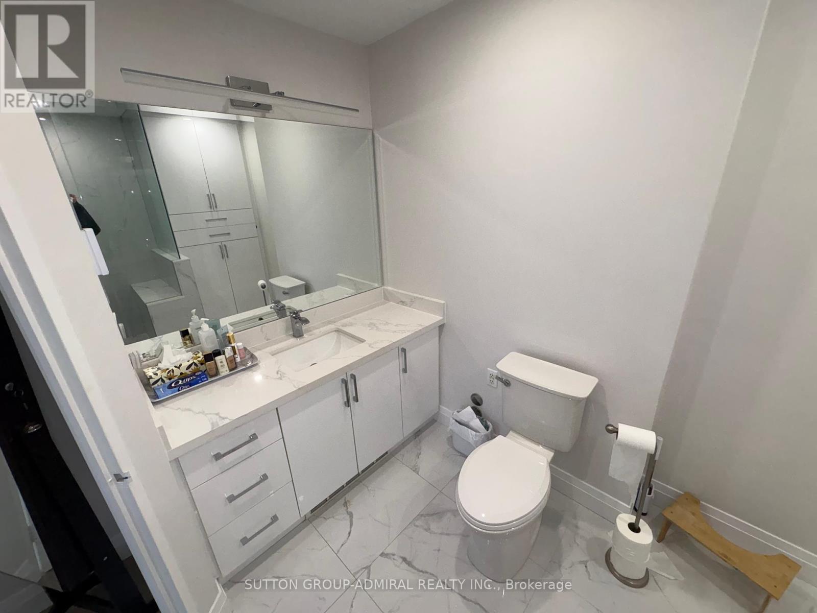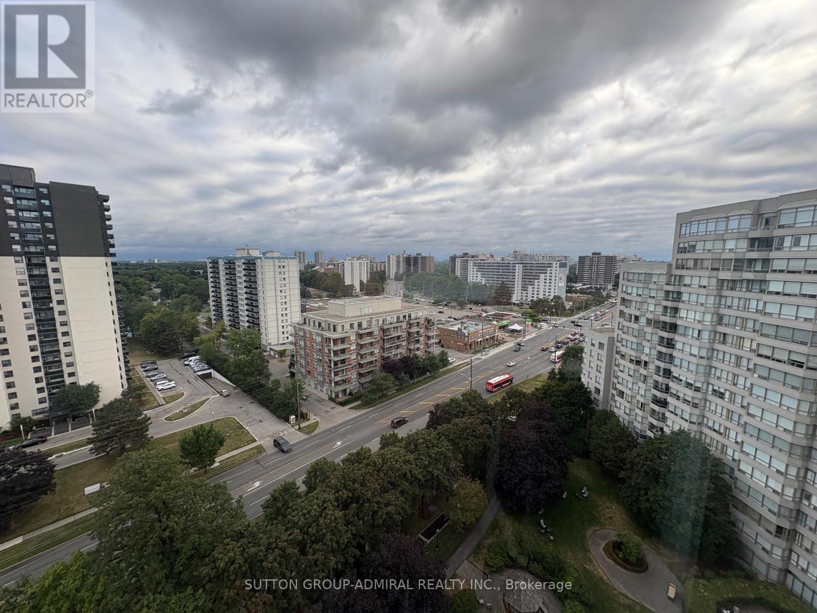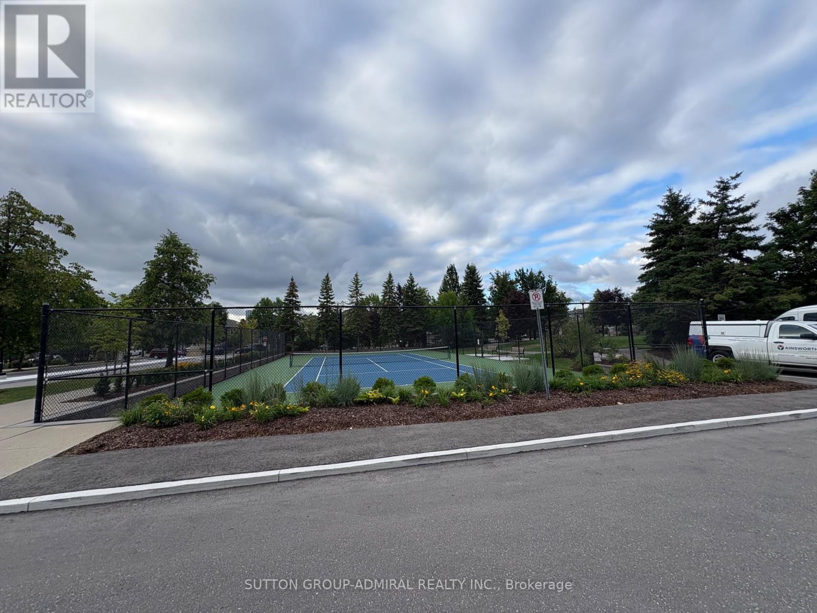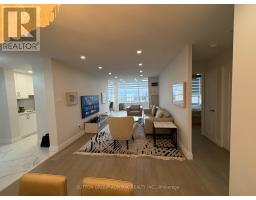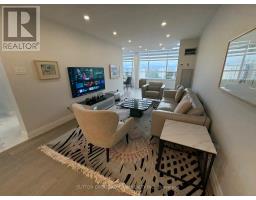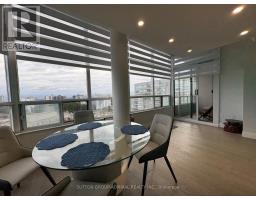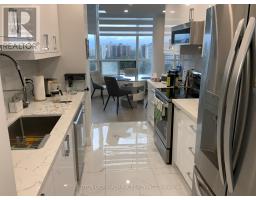2 Bedroom
2 Bathroom
1,200 - 1,399 ft2
Indoor Pool
Central Air Conditioning
Forced Air
$4,500 Monthly
FULLY RENOVATED & FURNISHED PENTHOUSE UNIT! This stunning penthouse offers top-of-the-line designer finishes throughout. Enjoy an abundance of natural light with massive windows and remote-controlled blinds, showcasing breathtaking southwest clear views from a large balcony.The unit has been completely redone with extensive high-end features, including wide plank flooring, smooth ceilings, and beautiful moldings. The modern open-concept kitchen is a chef's dream with ample counter space, a breakfast bar, quartz countertops and backsplash, and all-new appliances. Both washrooms are fully tiled with exotic porcelain floors and walls. The bedrooms have a perfect split floor plan, and custom built-in organizers offer plenty of closet space. A unique feature of this unit is the four parking spots (two individual spots and one tandem spot) and a storage locker conveniently located on the same floor. The building is exceptionally well-maintained, quiet, and offers an array of amenities, including an indoor pool, party room, gym, tennis and pickleball courts, and concierge. Its prime Thornhill location is within walking distance to parks, TTC/Viva, grocery stores, and endless amenities. Rent includes all utilities, even cable. (id:47351)
Property Details
|
MLS® Number
|
N12358909 |
|
Property Type
|
Single Family |
|
Community Name
|
Crestwood-Springfarm-Yorkhill |
|
Community Features
|
Pet Restrictions |
|
Features
|
Balcony, Carpet Free |
|
Parking Space Total
|
4 |
|
Pool Type
|
Indoor Pool |
Building
|
Bathroom Total
|
2 |
|
Bedrooms Above Ground
|
2 |
|
Bedrooms Total
|
2 |
|
Age
|
16 To 30 Years |
|
Amenities
|
Exercise Centre, Party Room, Recreation Centre, Visitor Parking, Storage - Locker |
|
Appliances
|
Blinds, Dryer, Microwave, Oven, Washer, Refrigerator |
|
Cooling Type
|
Central Air Conditioning |
|
Exterior Finish
|
Concrete |
|
Flooring Type
|
Tile, Hardwood |
|
Heating Fuel
|
Electric |
|
Heating Type
|
Forced Air |
|
Size Interior
|
1,200 - 1,399 Ft2 |
|
Type
|
Apartment |
Parking
Land
Rooms
| Level |
Type |
Length |
Width |
Dimensions |
|
Main Level |
Kitchen |
2.44 m |
3.38 m |
2.44 m x 3.38 m |
|
Main Level |
Eating Area |
2.36 m |
3.2 m |
2.36 m x 3.2 m |
|
Main Level |
Living Room |
3.18 m |
7.62 m |
3.18 m x 7.62 m |
|
Main Level |
Dining Room |
3.18 m |
7.62 m |
3.18 m x 7.62 m |
|
Main Level |
Primary Bedroom |
3.35 m |
4.57 m |
3.35 m x 4.57 m |
|
Main Level |
Bedroom 2 |
2.77 m |
3.86 m |
2.77 m x 3.86 m |
https://www.realtor.ca/real-estate/28765341/ph04-11-townsgate-drive-vaughan-crestwood-springfarm-yorkhill-crestwood-springfarm-yorkhill
