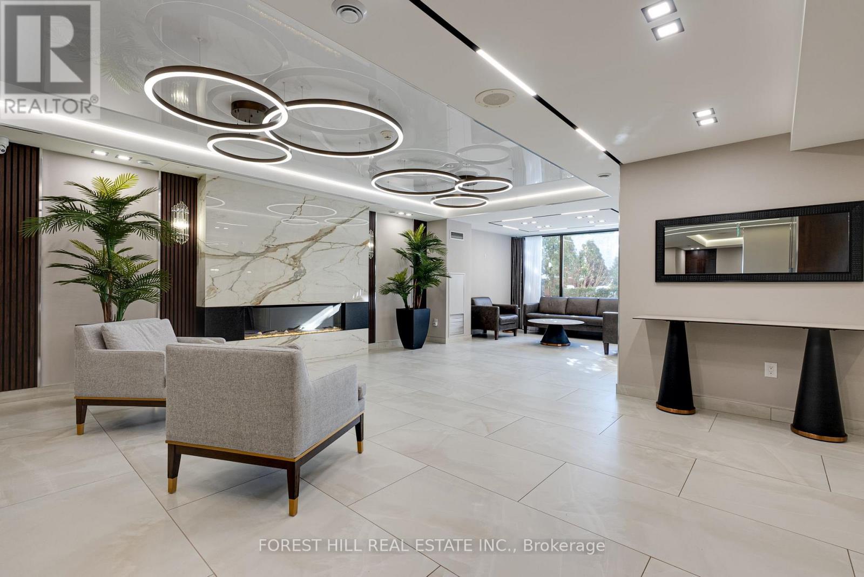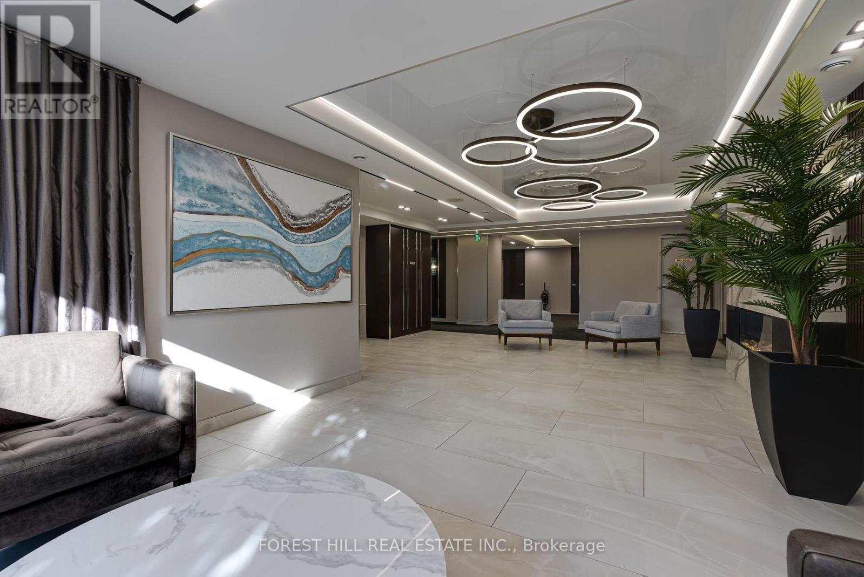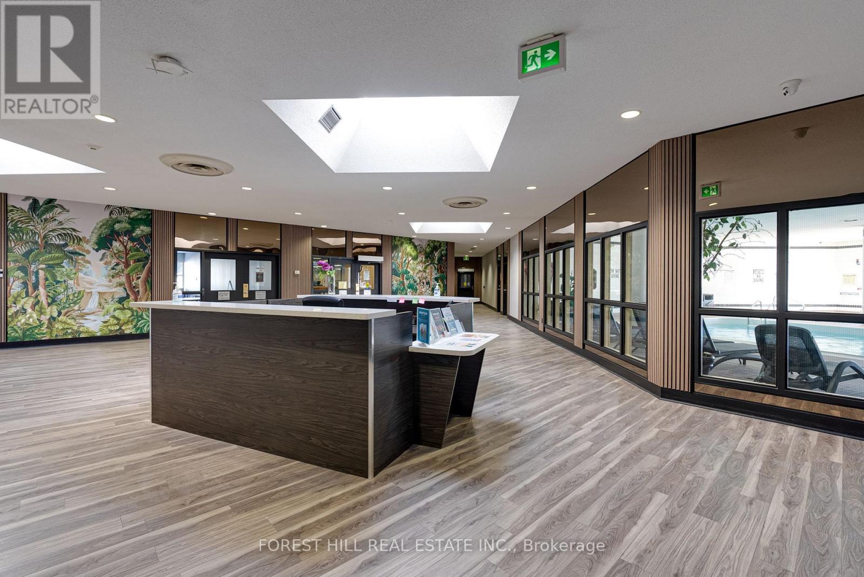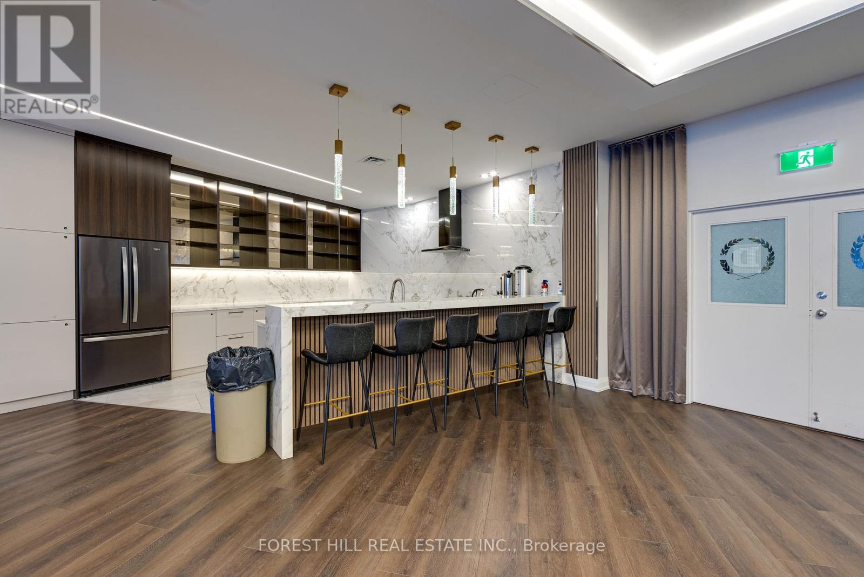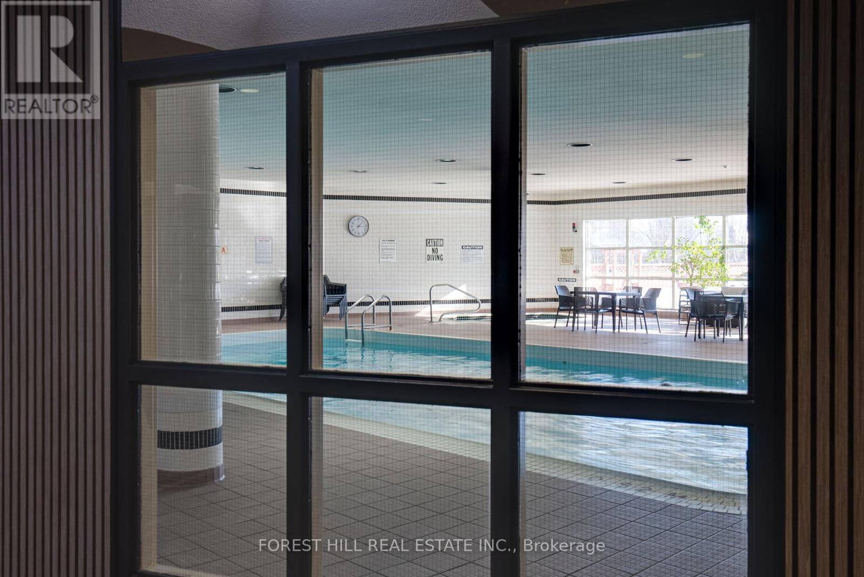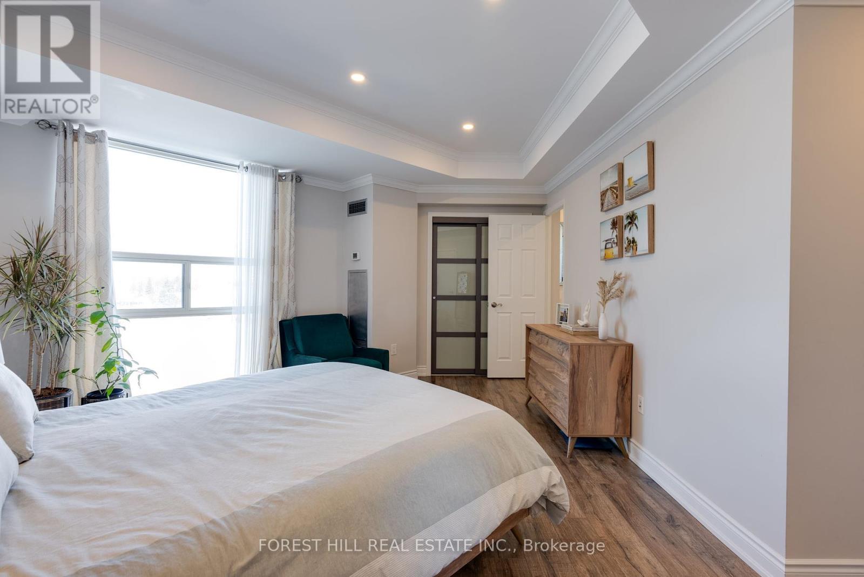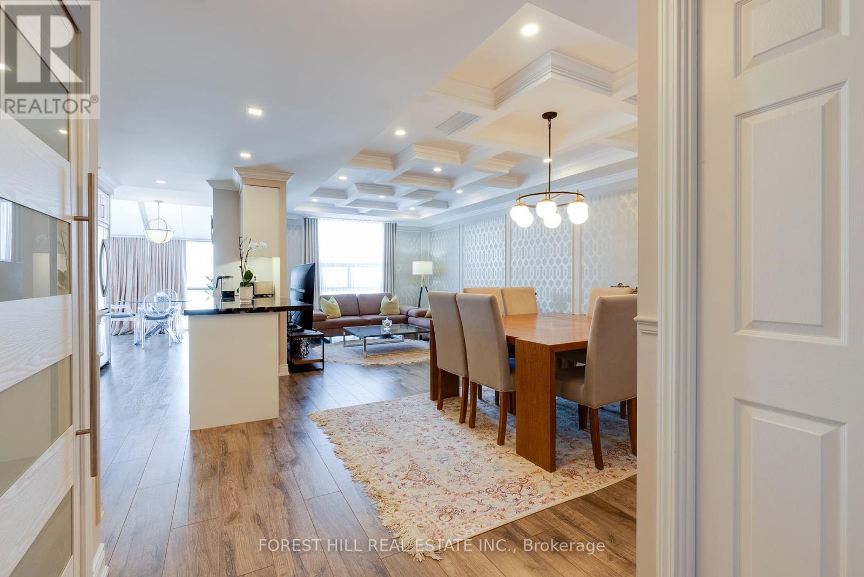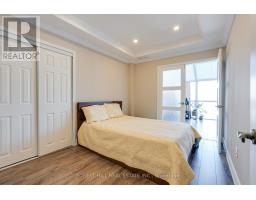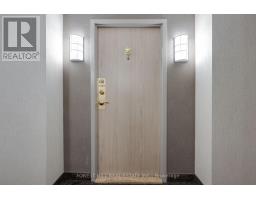Ph01 - 30 Harding Boulevard W Richmond Hill, Ontario L4C 9M3
3 Bedroom
2 Bathroom
1,200 - 1,399 ft2
Central Air Conditioning
Forced Air
$899,999Maintenance, Heat, Water, Cable TV, Common Area Maintenance, Insurance, Parking
$1,101.76 Monthly
Maintenance, Heat, Water, Cable TV, Common Area Maintenance, Insurance, Parking
$1,101.76 MonthlyFully Renovated Spacious Unit At Prestigious Dynasty Complex! Open Concept. Gorgeous Kitchen With Granite Countertop, light-filled layout, and Beautifully Remodeled Bathrooms. Harwood Flooring, LED pot Lights, Crown Moldings throughout the Unit. Spacious Master Bedroom With His And Her Closets. Solarium With Floor To Ceiling Windows Overlooking Green Space, located in a desirable neighbourhood. Quality Renovation. Excellent Recreational Facilities In The Complex! Luxury Unit In Luxury Building! (id:47351)
Property Details
| MLS® Number | N11985970 |
| Property Type | Single Family |
| Community Name | North Richvale |
| Community Features | Pet Restrictions |
| Parking Space Total | 1 |
Building
| Bathroom Total | 2 |
| Bedrooms Above Ground | 2 |
| Bedrooms Below Ground | 1 |
| Bedrooms Total | 3 |
| Appliances | Dishwasher, Dryer, Microwave, Range, Stove, Washer, Whirlpool, Refrigerator |
| Cooling Type | Central Air Conditioning |
| Exterior Finish | Concrete |
| Flooring Type | Laminate |
| Heating Fuel | Natural Gas |
| Heating Type | Forced Air |
| Size Interior | 1,200 - 1,399 Ft2 |
| Type | Apartment |
Parking
| Underground | |
| Garage |
Land
| Acreage | No |
Rooms
| Level | Type | Length | Width | Dimensions |
|---|---|---|---|---|
| Flat | Living Room | 7.26 m | 3.5 m | 7.26 m x 3.5 m |
| Flat | Dining Room | 7.26 m | 3.5 m | 7.26 m x 3.5 m |
| Flat | Kitchen | 3.35 m | 2.82 m | 3.35 m x 2.82 m |
| Flat | Primary Bedroom | 4.75 m | 3.2 m | 4.75 m x 3.2 m |
| Flat | Bedroom 2 | 3.65 m | 2.8 m | 3.65 m x 2.8 m |
| Flat | Solarium | 5.55 m | 3.15 m | 5.55 m x 3.15 m |
