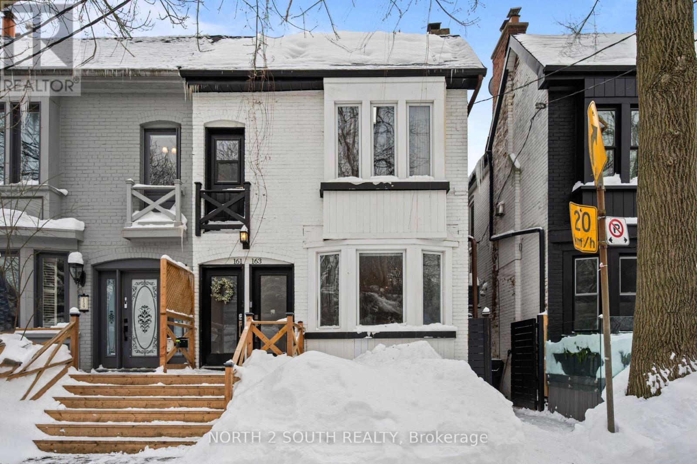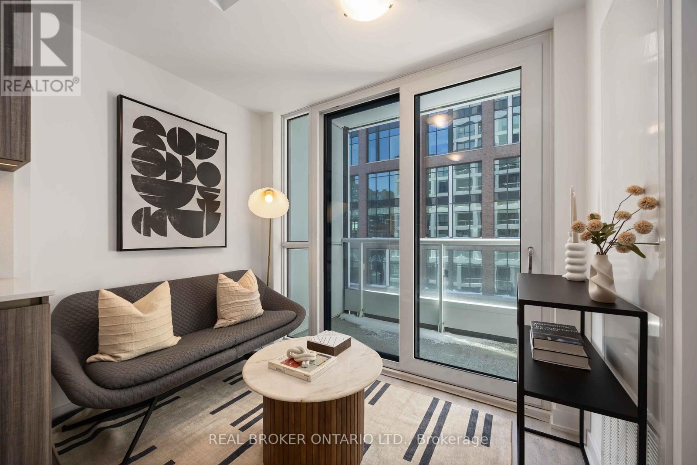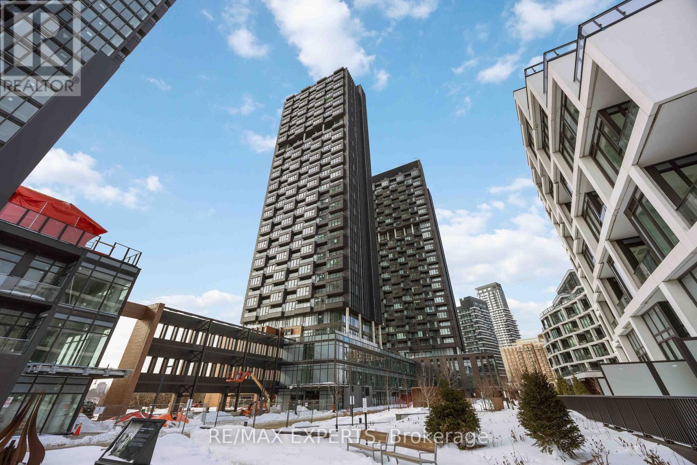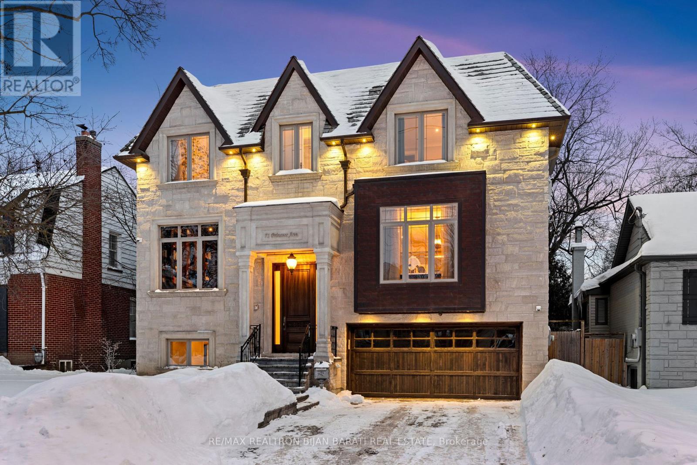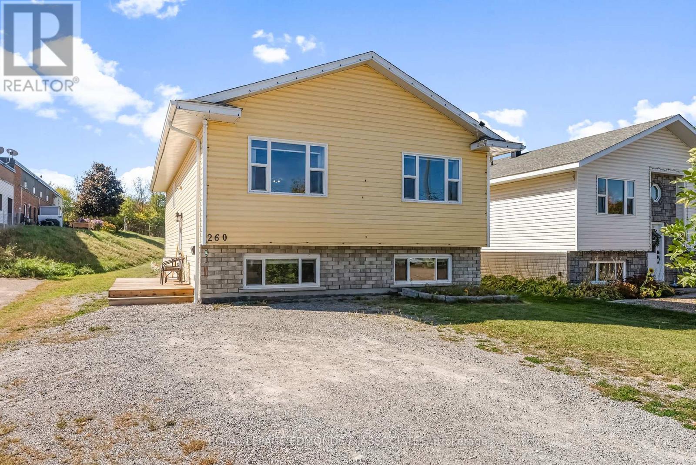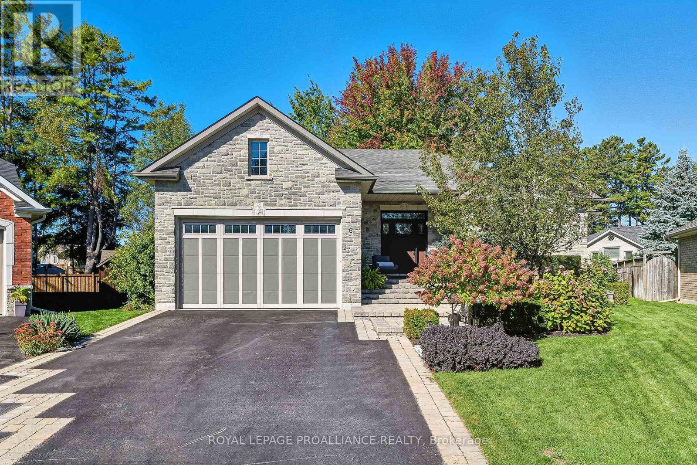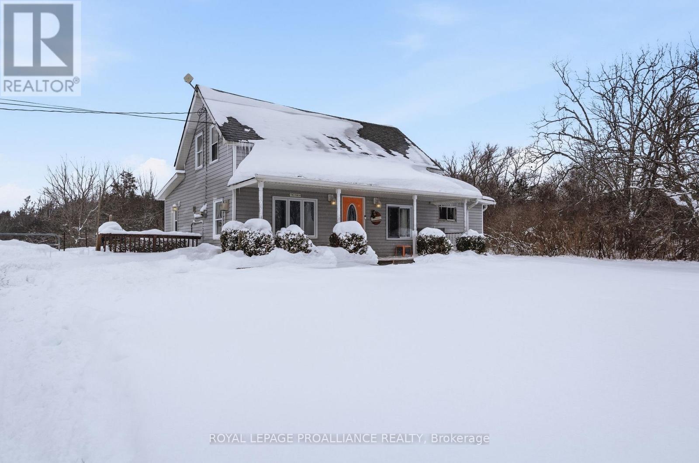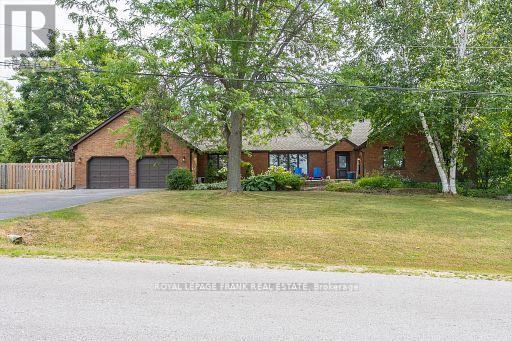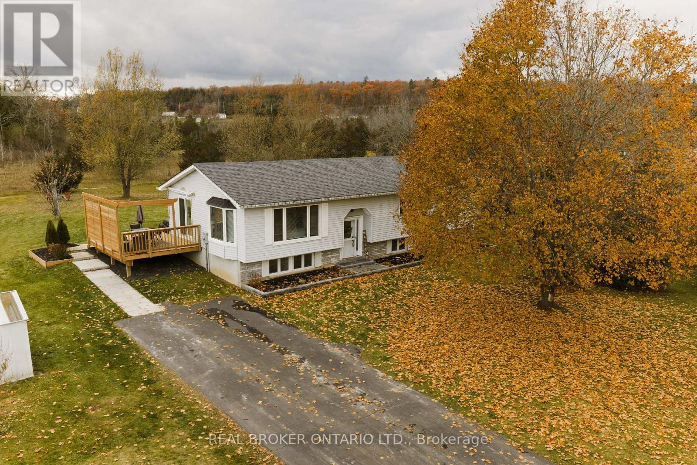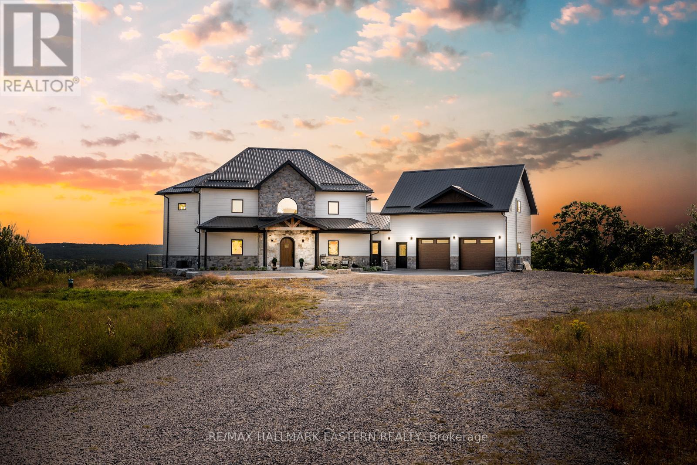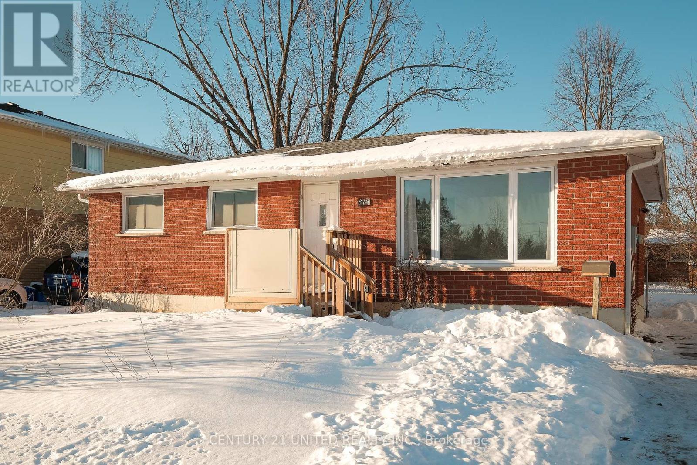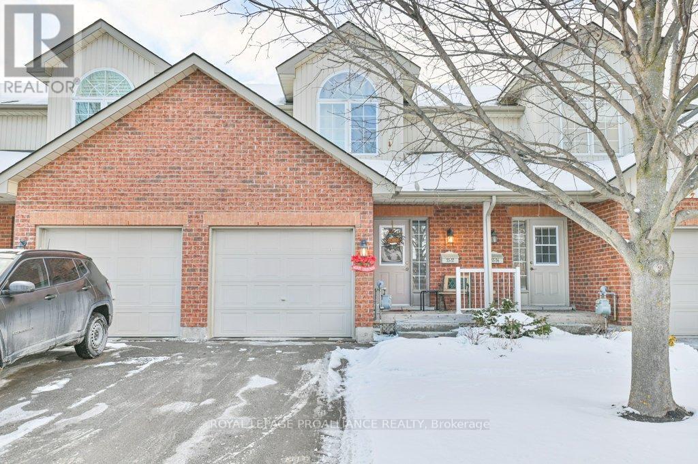163 Marlborough Place
Toronto, Ontario
Welcome to Annex living. Newly and fully renovated 2-bedroom, 3-bath loft-style residence in a semi-detached freehold home(main & lower), perfectly located on Marlborough Place- one of the most desirable and sought-after streets in the Annex. Showcasing high ceilings throughout, skylights, exposed brick accents, a sleek modern kitchen, oversized closets, and rich hardwood flooring. Enjoy a private deck, rear parking, and an abundance of natural light throughout. Freshly painted, professionally cleaned, and full of character-epic vibes in a truly premium location. (id:47351)
725 - 15 Richardson Street
Toronto, Ontario
Welcome to 15 Richardson Street, Suite 725, where modern waterfront living meets urban convenience in the heart of Toronto's vibrant East Bayfront.This beautifully designed suite offers a smart, contemporary layout with floor-to-ceiling windows that fill the space with natural light and showcase the dynamic city surroundings. Clean lines, modern finishes, and thoughtful details create a comfortable and stylish place to call home-ideal for professionals, first-time buyers, or investors alike.Located just steps from Toronto's waterfront, Sugar Beach, and scenic boardwalks, this home places you at the centre of it all. Enjoy easy access to the Financial District, Distillery District, Union Station, and major transit routes, along with nearby cafés, restaurants, and everyday essentials.Residents enjoy access to premium building amenities designed for both relaxation and convenience, all within a well-managed, contemporary condominium community.Whether you're looking to live, invest, or enjoy the best of downtown waterfront living, Suite 725 at 15 Richardson Street offers an exceptional opportunity in one of Toronto's most sought-after neighbourhoods. (id:47351)
908 - 1 Quarrington Lane
Toronto, Ontario
Be the First to Live Here! This brand new 1 bedroom condo at Crosstown Condos by award-winning Aspen Ridge Homes offers the perfect blend of modern comfort and professional convenience in the heart of Don Mills & Eglinton. Designed with today's working professional in mind, this suite features built-in Mieleappliances, smart lock entry, and sleek contemporary finishes through out. The open layout and premium materials create a clean, stylish environment ideal for both living and working from home. Commuting is effortless with quick access to the DVP, Hwy 401 & 404, steps to transit,the upcoming Eglinton Crosstown LRT, and a direct bus to the subway with no transfers. You're also minutes from CF Shops at Don Mills, Sunnybrook Hospital, Real Canadian Superstore, the Aga Khan Museum, parks, trails, and top dining options. Don't Miss out! (id:47351)
71 Princess Avenue
Toronto, Ontario
Sophisticated Custom Home with Timeless Design and Over 6,070 Sq.Ft of Classic Elegance of Living Space>> 4,314 Sq.Ft (In Main&2nd Flr)+ 1,760 S.F(In Finished Basement)! Meticulously Maintained on a Southern Prime Lot (50' x 133')! Unbeatable Location > 2 Minutes away from North York City Centre (Subway, Ttc, Loblaws, Restaurants, Cinema, Shops), Earl Haig S.S & Countless Other Amenities! Beautiful Country View of Lee-Lifeson Art Park from Kitchen, Family Rm& Master Bedrm!! Exquisitely Built &Tastefully Designed with a Functional Layout, Offering a Seamless Flow Ideal for Both Everyday Living & Entertaining. Exceptional Finishes Throughout, Including Extensive Use of Hardwood & Marble Flooring, Impressive Architectural Detailing with Coffered Soaring Ceilings Heights: >> Main Flr:10', 2nd Flr:9', Master:10', Foyer:14.5', Basement Rec Rm:11.5', Bsmnt Bdrms: 10'). Full Panelled Walls(Main Flr&Hallway), Elegant Full Oak Library with Built-In Bookcase. Luxury Mouldings, High End Millwork, and Designer's Wallpaper Accents. Quality Custom Cabinetry& Vanities Enhance the Homes Refined Ambiance. Huge Sun-filled Family Room, Breakfast Area & The Chef-Inspired Kitchen which Features Top-of-the-Line Appliances, Butler's Pantry& Servery, Over Sized Leathered Statuario Calacatta Slab On Countertop of Island, and Marble for other Countertops. Breathtaking Primary Bedrm with a Coffered Cling, Gas Fireplace, His & Hers Walk-In Closets& a Lavish 8-Pc Ensuite Heated Flr. 3Additional Family-Sized Bedrms with Own Ensuits and W/I Closets! Led & Halogen Pot Lights Throughout. The Professionally Finished Walk-Out Basement Includes Radiant Heated Flr in Recreation Rm with A Fantastic Rich Wet Bar, Gas Fireplace, Two Bedrms with their Own Ensuites & Full 2nd Laundry. Cedar Roof &Copper Baywindow & Eavestrough. Custom Marble Floor Foyer with A Centre Medallion, Mahogany Main Door& 3 Guest Closet. Limestone Facade with Copper Accent on Bay Window, Bricks on Side and Back. No Sidewalk in Front (id:47351)
260 Mckenzie Street
Pembroke, Ontario
Turn-key and ready to move in! This well maintained 3+2 bedroom, 2 full bathroom home in Pembroke, ON was built in 2017 and backs directly onto Hillcrest Park. No rear neighbours and plenty of green space to enjoy! The nicely sized yard features a brand new oversized shed, a fantastic two-tiered back deck, and a gazebo, making it perfect for outdoor living and entertaining. Enter through the convenient side entrance into a spacious landing that provides access to both levels. The main floor offers a bright and inviting open-concept layout. The stylish eat-in kitchen boasts a subway tile backsplash and a stunning live-edge island overlooking the formal dining area and well sized living room. Down the hall, you'll find three generously sized bedrooms, a full bathroom with laundry, and back door leading out to the back deck and yard. The finished lower level continues to impress with a huge rec-room featuring a tray ceiling and pot lights-perfect for movie nights or a games area. Two additional large bedrooms, a second full bathroom, and a utility room complete this level. A move-in-ready home in a great location, close to parks, schools, and amenities-this one checks all the boxes! (id:47351)
6 Birch Court
Brighton, Ontario
Perfectly situated and exquisitely landscaped, 6 Birch Court offers luxury living at its finest! This custom designed home, by award winningTobey Developments, is ideally located in a highly sought-after neighbourhood of Brighton and is truly one of a kind! Experience a relaxed andeasy lifestyle with the many fine features included in this home. You will surely be impressed as you step into the welcoming foyer which opensto the opulent living area. The living room showcases a beautiful stone fireplace and a soaring vaulted ceiling, with gorgeous oversized windowsthat look upon the private backyard. The stunning kitchen has been meticulously crafted to offer chef quality appliances, complete with granitecounters, newly painted cabinetry, and a large pantry. The spacious dining area is adjacent to the kitchen & offers a seamless transition to theoutdoor space. As an added bonus, you can enjoy your morning coffee in the 3 season sunroom while taking in the peaceful surroundings ofyour backyard oasis. Down the hall, the primary bedroom also enjoys the warmth of the two-sided fireplace and features access to the sunroom,as well as offering a spacious walk-in closet & an upgraded ensuite with a tiled shower & jacuzzi bath. Work from home in your cozy den thatoverlooks the beautiful gardens in the front yard. Another bedroom with a semi-ensuite, a mudroom w/laundry & a 2 piece bath round out thisgracious main floor. Descend the curved staircase to the lower level & enjoy movie nights in your rec room that is outfitted with your ownsurround sound system, projector, & screen! Two more bedrooms, a 4 pc. bath, and storage complete this impressive lower level. The attacheddouble car garage offers convenience with inside access to your mudroom. Just a short commute to the GTA & a scenic drive to Prince EdwardCounty - the lakeside town of Brighton offers so many amenities. This is truly a special property. You will want to call this one "Home". (id:47351)
82 Manley Drive
Belleville, Ontario
Step back in time while enjoying modern comfort in this absolutely adorable 1-storey country home, ideally located just minutes east of the City of Belleville. Built in 1907, this two-bedroom home is full of character and warmth, tastefully decorated to preserve its classic farm charm while incorporating modern touches. The bright and spacious living room features a cozy propane fireplace, while the inviting eat-in kitchen and convenient main-floor laundry make everyday living both comfortable and functional. Step out from the dining area onto a deck overlooking the just-over-half-acre lot-perfect for enjoying peaceful country views. Relax on the old-style front porch or explore the original garage and shed that truly evoke days gone by. If country living is what you've been searching for in a first-time home, you've found it. (id:47351)
1887 Campbell Avenue
Cavan Monaghan, Ontario
Welcome to 1887 Campbell Avenue, a beautifully maintained brick bungalow set on a landscaped half-acre lot in a quiet enclave of estate homes on Peterborough's west edge. Offering 4+1 bedrooms and 3.5 bathrooms, this spacious home is thoughtfully designed for both everyday living and effortless entertaining. Manicured gardens and interlocking walkways lead to a bright interior featuring a welcoming living room and formal dining space. The main-floor family room, complete with a cozy wood-burning fireplace, flows into a refreshed eat-in kitchen with a large pantry and backyard views. The oversized double garage connects to a functional mudroom and laundry area with a convenient powder room. The main level includes four bedrooms, highlighted by an impressive nearly 600 sq. ft. primary retreat with walk-in closet and newly renovated ensuite featuring a double vanity, freestanding tub, and walk-in shower. The primary suite also offers a sun-filled four-season room and a private den, ideal for a home office. A 5-piece bath serves the remaining bedrooms. The fully finished basement adds exceptional living space with a large family room, games area, fifth bedroom, full bathroom, and multiple storage rooms-perfect for guests, teens, or hobbies. Outside, enjoy a private backyard oasis with interlock patio, mature trees, lush lawn, and a large shed with potential as a studio, gym, or creative space. Offering space & privacy, this exceptional home delivers estate-style tranquility with city convenience, just minutes to all amenities. (id:47351)
604 Percy Boom Road
Trent Hills, Ontario
Welcome to this charming and thoughtfully updated, raised bungalow nestled in the peaceful countryside of Trent Hills. Located just a short drive to Campbellford, Warkworth, and the Trent River, this home combines rural charm with everyday convenience-perfect for those seeking both comfort and tranquility. Step into the bright foyer and ascend to the main floor, where a sun-filled living room welcomes you with a large bay window and a picture window. The updated, eat-in kitchen features butcher block-style countertops, a tasteful backsplash, and a large window over the sink offering a lovely backyard view. A walk-out from the kitchen leads to the deck, ideal for morning coffee or evening barbecues. The main floor boasts three bedrooms, including a spacious primary bedroom with a double closet and an updated 4-piece ensuite complete with his-and-her sinks. An updated, main 4-piece bathroom and a convenient laundry room, with a walk-out to the backyard, complete this level. The fully finished basement offers excellent additional living space, featuring above-grade windows that fill the area with natural light. There are two additional bedrooms, a generous rec room, a cozy play area, and a storage room offering versatility for family needs, hobbies, or guests. Set on approximately half an acre with mature trees, this property provides plenty of space to enjoy the outdoors and take in the quiet, country setting. (id:47351)
14 Ferguson Hill Road
Brighton, Ontario
Welcome to 14 Ferguson Hill Road a one-of-a-kind hilltop retreat set on 10+ ultra-private acres with panoramic views of the countryside, sunrises, and sunsets. Located just minutes from Hwy 401 and only 75 minutes to Toronto or Kingston, this custom-built home with a non traditional layout, blends high-end design, energy efficiency, and incredible lifestyle potential. From the 7 large apples trees yielding fruit, allowing you to explore the potential of small batch cider making to being presented with the opportunity of having a small farm (livestock, trees or crop), this dreamy property is a peaceful rural escape opens a world of possibilities from hobby farming to the perfect work-from-home setup with breathtaking views. Inside, you'll find 2+2 bedrooms, 3.5 baths, and premium finishes throughout. Radiant heated white oak floors, soaring 20-ft cathedral ceilings, and R-33 insulated concrete walls provide warmth and comfort, while exposed steel beams and 9-ft ceilings highlight the home's craftsmanship. The chefs kitchen features Italian quartzite countertops, GE Cafe matte white appliances, a farmhouse sink, and copper prep sink on a large island with a pot filler.Upstairs, the principal suite offers a 5-pc bath and peaceful vistas. A second bedroom and flexible bonus space suit multiple uses. Downstairs includes two additional bedrooms, a 3-pc bath, and a spacious rec room with a full wet bar and access to a covered patio with gas BBQ hookup perfect for entertaining.The garage features radiant heated floors and a 600+ sq. ft. self-contained studio with kitchenette and 3-pc bath, perfect set up for parents, in laws or grown children. Grow your own food, explore income (or enjoyment) generating ventures on the land, travel to nearby farm-to-table markets, or simply enjoy the vibrant local community. Amazing neighbours, top-tier mechanicals, and luxury in every detail this is more than a home, it's a lifestyle. Seller willing to do a VTB. (id:47351)
816 Stocker Road
Peterborough, Ontario
This charming all-brick bungalow offers bright, comfortable living in a fantastic location. The sun-filled living room features large windows that flood the space with natural light. Three bedrooms are conveniently located on the main floor. The lower level expands your living space with a spacious rec room, an additional bedroom, a large laundry room, and an unfinished room with excellent potential to be converted into a fifth bedroom. Outside, enjoy a partly fenced yard and a handy storage shed. Ideally situated across the street from a park and just minutes from shops, walking trails, and other amenities, this home offers both comfort and convenience! (id:47351)
37 - 35 Albion Street
Belleville, Ontario
Welcome to 35 Albion, Belleville. A charming two storey condo just steps from the Moira River and downtown Belleville. Offering the ultimate convenience of condo living, this home is ideal for retirees, busy professionals, or anyone looking to enjoy a low maintenance lifestyle. This spacious condo features a fantastic layout with three bedrooms, two bathrooms, and a finished basement complete with a cozy family room. The single car garage provides inside entry, adding to the convenience. Condo fees cover snow removal, lawn maintenance, and other exterior upkeep, leaving you free to focus on what matters most. Ample visitor parking is available, making it easy to host friends and family. Located just five minutes from Highway 401, this property combines the comforts of home with excellent access to shops, restaurants, and more. Don't miss the opportunity to live in this prime location with all the perks of condo living! (id:47351)
