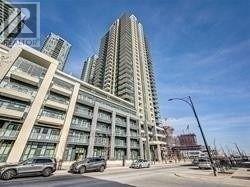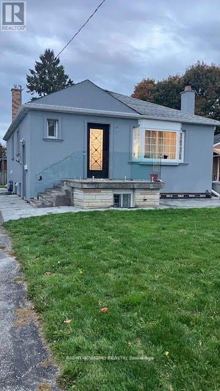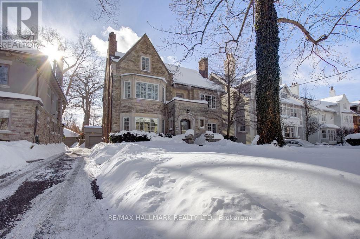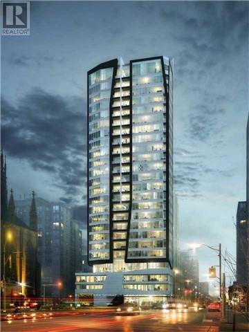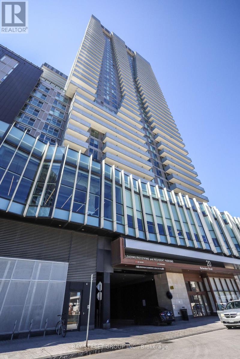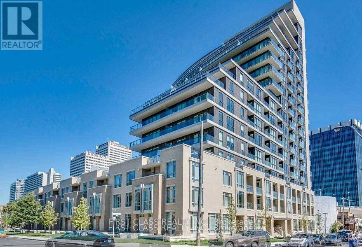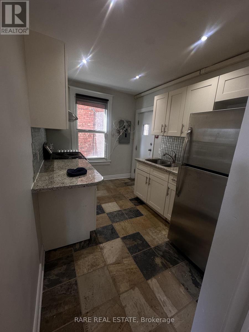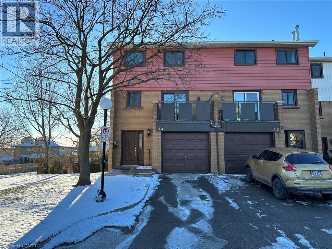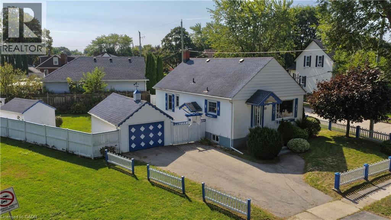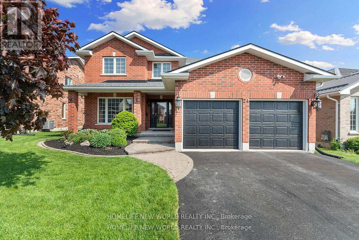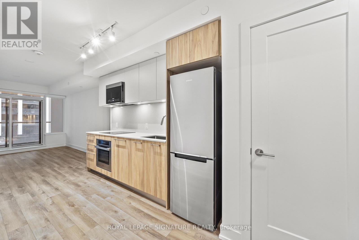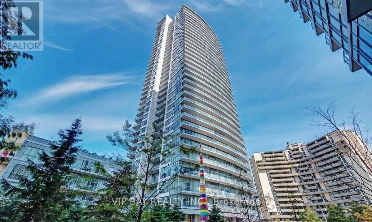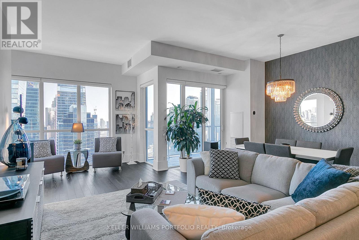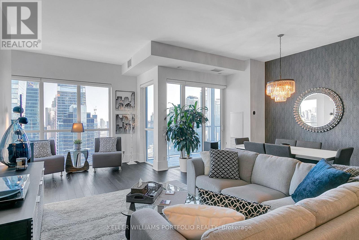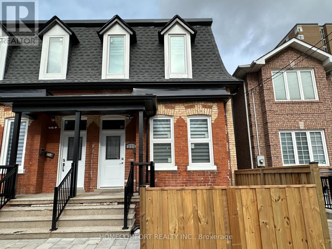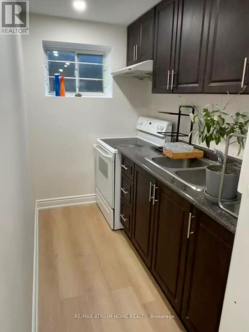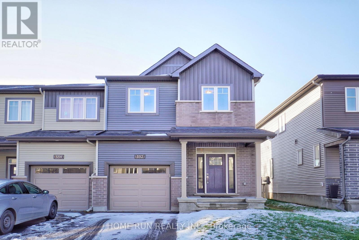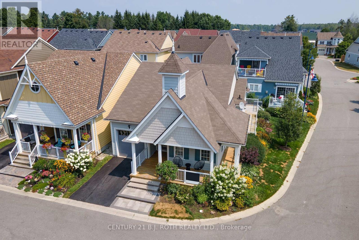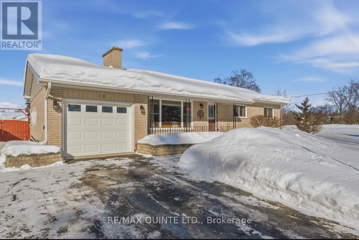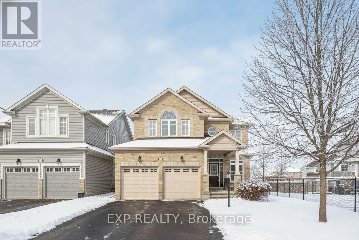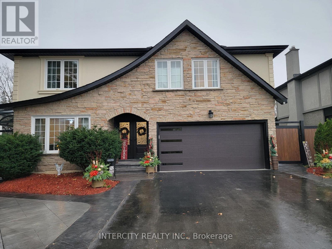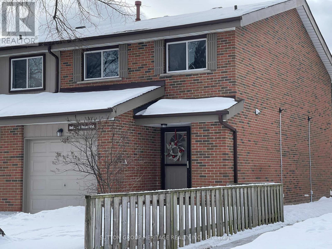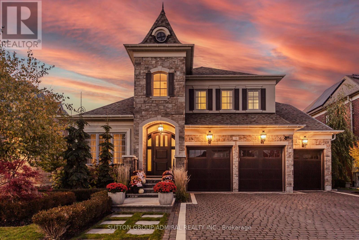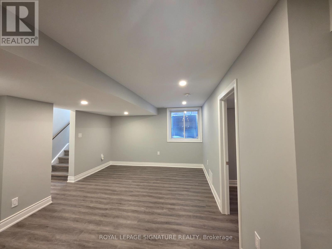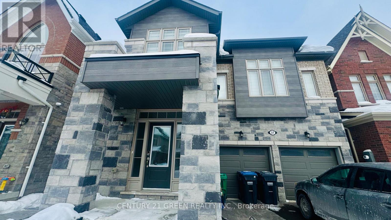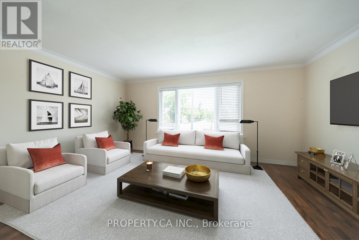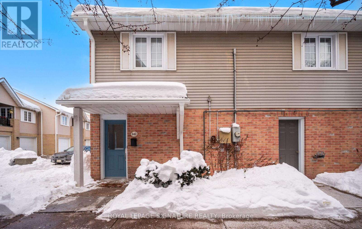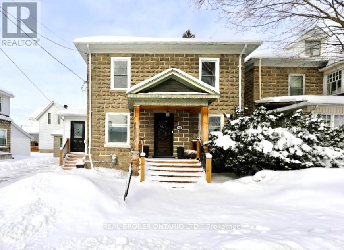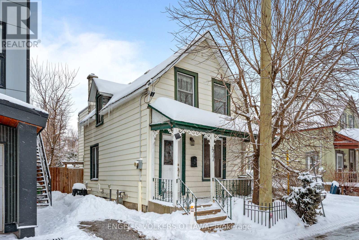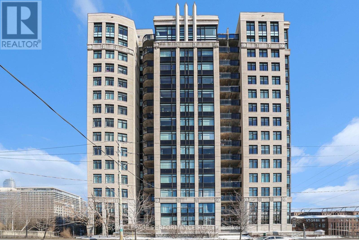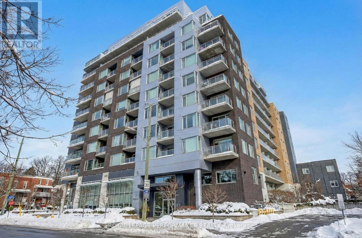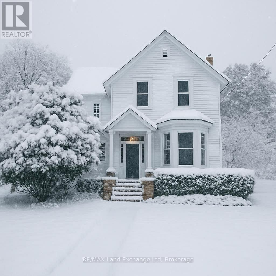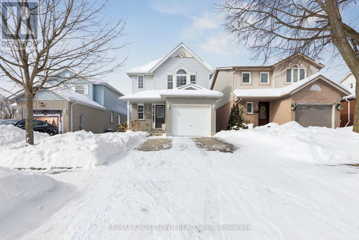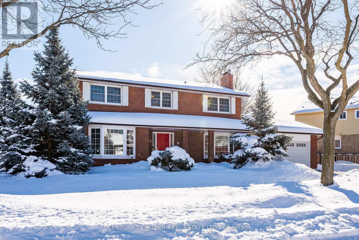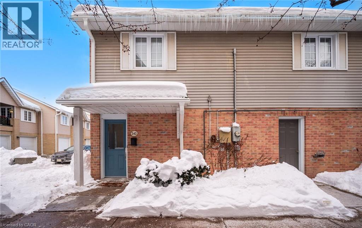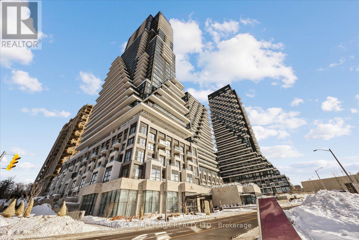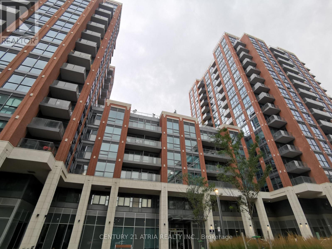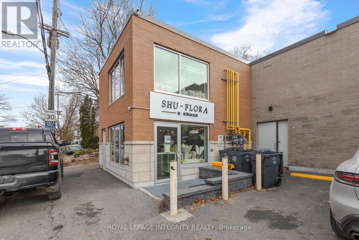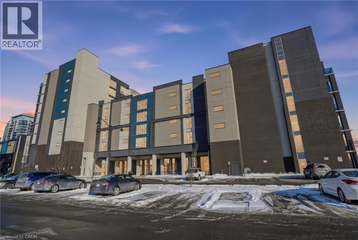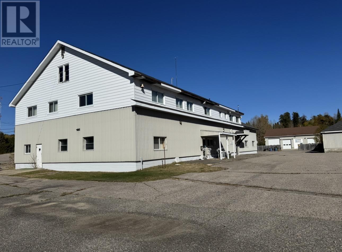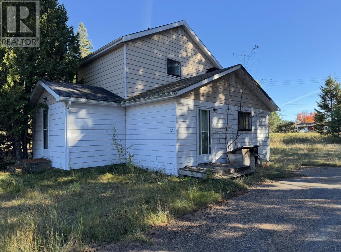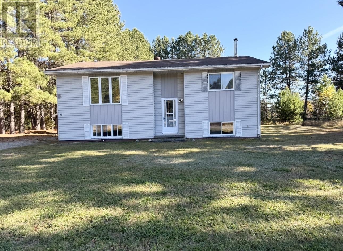3021 - 4055 Parkside Village Drive
Mississauga, Ontario
This Bright Open Concept Unit W/Clear View. One Bedroom + Den, Includes In-suite Laundry. W/Out To Balcony. Kit W/Granite Counter Top & Breakfast Bar. Bedroom With W/I Closet & W-O To Balcony. Steps To City Centre Of Of Mississauga - Square One, Sheridan College, Celebration Square, Central Library, Transit & All Major Hwys (id:47351)
Main - 5 Orlando Boulevard
Toronto, Ontario
Spacious family home for lease with upgrades and freshly painted interior. Separate laundry for convenience. Set on a peaceful street with easy access to transit, major highways, schools, parks, and shopping, this home delivers the perfect balance of neighbourhood charm and city connectivity, 401/DVP access. (id:47351)
19 Whitney Avenue
Toronto, Ontario
Incredible Opportunity to Own a Spectacular 5008 sqft 3 Storey Grand Residence on one of the Most Coveted Streets in Prestigious North Rosedale ***** New Modern 100k Kitchen with Centre Island, Premium Appliances, Bar Fridge and Pantry that Opens to a Fabulous Open Concept Living Space *** Although This Home Has Been Updated with Extensive Millwork, Wainscotting, Crown Moulding it has been done to Reflect a Timeless Elegance Preserving its Architectural Heritage and Design. Impressive Grand Foyer with 25 Ft Ceiling leads to a Formal Oversized Dining Room and Elegant Living Room with Cozy Fireplace. The Fabulous Centre Staircase Floorplan Allows for an Expansive Open Concept Feel, It is a Truly Comfortable Family Home ***** This Impressive Estate Home Boasts over 7200 sqft of Actual Living Space with 5+1 Bedrooms, 5 bathrooms, 3 Furnaces and 3 Fireplaces ***** The Second Floor Offers a Stunning Primary Bedroom with Spa-Like 5 Pc Bath, Walk-in Closet and Double Door Walk-out to a Private Terrace. Also on the 2nd Floor is an Impressive Family Room with Extensive Windows, Millwork and Fireplace. 2 Generous sized Bedrooms and Full 5 Pc Bathroom complete this Floor *** The 3rd Floor Retreat Features Large Bedroom, 5 Pc Bathroom and Den/Bedroom with Hidden Storage Room Behind the Built ins ***** One Exceptional Feature is the Rare Opportunity to Own a Heated Indoor Pool in Prestigious Rosedale! Gorgeous Inground 14 x 28 Salt Water Pool with Extensive Sliding Patio Doors which Open in the Summer to a Stunning Backyard Oasis. Extremely Private with Flagstone Terrace and Beautifully Landscaped Lawn & Garden. Experience 5 Star Resort Living All Year Round! ** The Pool is Surrounded in Flagstone which Continues Seamlessly into the House for Direct Entrance to a 3pc Shower and Oversized Laundry Room for Convenience and Comfort after your Swim *** Cozy Basement Features a Comfortable 14 X 30 Rec Room, 6th Bedroom, 3Pc Washroom and Luxurious Temperature Controlled Wine Cellar *** (id:47351)
1801 - 68 Shuter Street
Toronto, Ontario
Luxury 1 Bedroom Unit In The Heart Of Downtown Toronto. 9" Ceiling With Large Glass Windows. Unobstructed East View, 24 Hr Concierge & Security, Excellent Recreational Facilities With Gym/Party Room/Rec.Room/Bbq/Etc. 3 Mins Walk To Eaton Center And University. Walk Distance To Financial District, Shops, Lake Front. (id:47351)
1204 - 20 Richardson Street
Toronto, Ontario
Welcome To This Beautifully Maintained 1 Bedroom, 1 Bathroom Condo In The Heart Of The Waterfront Community. This Is Your Opportunity To Own A 1-Owner Unit That Has Been Lovingly Cared For & Shows True Pride Of Ownership. Crafted By The Renowned The Daniels Corporation, This Residence Combines Quality Construction With Sophisticated Design. The Spacious Open-Concept Layout Features Top-Of-The-Line Miele Stainless Steel Built-In Appliances, Sleek Modern Cabinetry, & Elegant Finishes Throughout. The 4-Piece Jack-and-Jill Bathroom Offers Convenient Dual Access From Both The Bedroom & Main Living Area -- Ideal For Hosting Or Everyday Comfort. Floor-To-Ceiling Windows Bathe The Interior In Natural Light, While High Ceilings & A Thoughtful Layout Create A Bright, Airy Ambiance. Included Is A Generously Sized Locker, Perfect For Extra Storage. Amenities Include 24/7 Concierge, A Gym, Tennis & Basketball Courts, Rooftop Lounge, Party Room, Guest Suites, & More. Situated In The City's Vibrant South Core, Just Moments From The Waterfront, Financial District, Distillery District, & The St. Lawrence Market. Conveniently Located Near Union Station, TTC transit, George Brown College, & A Wide Array Of Popular Restaurants & Grocery Stores. A Standout Opportunity In A Premium Location Don't Miss Your Chance To Own A Move-In-Ready Gem By One Of The City's Most Trusted Builders. (id:47351)
606 - 60 Berwick Avenue
Toronto, Ontario
Unobstructed South Facing Views, 1 Bedroom, 1 Bath, Bright And Quiet Condo At Yonge & Eglinton! Custom Made Built-Ins For Maximum Storage. 9 Foot Ceilings, Open Concept With Quartz Countertops, Balcony And Stainless Steel Appliances. Includes 1 Parking And 1 Locker. Low Maintenance Fees Relative To Other One Bedroom Condos In The Area. (id:47351)
4 - 196 Robert Street
Toronto, Ontario
** 2 BEDROOM ** MODERN FINISHES, BRIGHT AND SPACIOUS UNIT. 9' CEILINGS, HARDWOOD FLOORS THROUGHOUT. FRIDGE/STOVE AND AC EXQUISITE URBAN LIVING JUST STEPS FROM UNIVERSITY AND BLOOR SUBWAY LINES, CLOSE TO UofT. YOU ARE IN THE VIBRANT HEART OF THE CITY. COMMON COIN OPERATED LAUNDRY ON SITE. (TENANT PAYS ELECTRICITY) NO SMOKING/PETS. AVAILABLE IMMEDIATELY. (id:47351)
187 Grulke Street Unit# 34
Kitchener, Ontario
This beautifully updated three-story corner-unit townhouse offers privacy, space, and modern comfort. Featuring three bedrooms and three full bathrooms, the home includes a fully renovated interior with contemporary finishes throughout. The corner location provides added natural light and a private, fully fenced yard—ideal for outdoor living or entertaining. Thoughtfully designed across three levels, this residence combines functionality and style in a desirable setting, making it an exceptional opportunity for comfortable, low-maintenance living. (id:47351)
272 Carlton Street
St. Catharines, Ontario
Prime Real Estate. Stucco with a white picket fence and a picturesque view of Lancaster Park directly across the street. Privacy surrounding the property on an 50ft x 117.90ft corner lot. A cozy neighborhood North St.Catharines close to the QEW and a short walk to restaurants, grocery and Fairview Mall. Great Location with R2 zoning. Add your final touches and make this your home sweet home. Features: Separate basement entrance, partial finished basement with a 3 piece bath, free standing gas fireplace , a work bench, A/C, detached garage and shed. Measurements are approximate. Home is being sold in AS IS condition”. (id:47351)
24 Kipling Drive
Belleville, Ontario
This 4+1 bedroom, two-story home is conveniently located near schools, parks, and Highway 401. The custom kitchen features plenty of cabinets and a large island, leading to an oversized patio. The main floor family room is perfect for gatherings and relaxing. The master bedroom has a four-piece ensuite and walk-in closet, and there are three other spacious bedrooms, a bathroom, and an office/reading area. The basement features a cozy recreation room with a gas fireplace, a kitchenette/bar, a bedroom, a bathroom, and a gym. The backyard is fully fenced and features an above-ground pool and hot tub(Closed now, Guaranteed to be operational on closing date). Ridge(2022), Roof (2022), Furnace (2022). -- Check the upgrade attachment for more details. (Reminder: all furniture is removed) (id:47351)
501 - 9 Clegg Road
Markham, Ontario
Welcome to Vendome - Where Style Meets Convenience! Step into this bright and spacious 1 Bedroom + Den, 1 Bathroom unit with over 600 square feet of well-designed living space plus a private balcony to unwind on. The open-concept layout features a modern kitchen, large living/dining area perfect for entertaining or relaxing, and a den that is actually usable, ideal for a home office or creative space. Enjoy a quiet courtyard view and thoughtful touches like a walk-in closet with lighting, sleek blinds, and one underground parking spot. Located in the heart of Markham in the fabulous Unionville community at Highway 7 & Warden, you will be just steps from shops, dining, transit, and everything you need. This unit checks every box! Come see why Vendome is the place to call home. (id:47351)
3001 - 70 Forest Manor Road
Toronto, Ontario
Welcome to Emerald City living in an unbeatable location! This bright and spacious **1+Den, 2-bathroom** condo offers **774 sq. ft. of interior space plus a 96 sq. ft. private balcony**, perfect for enjoying beautiful sunrise views with your morning coffee. The functional layout features a versatile **den that can be used as a second bedroom or home office**, granite kitchen countertops, and well-designed living space for comfortable city living. Located with the **subway right at your doorstep** and just steps to **Fairview Mall**, shopping, dining, and daily essentials, with quick access to **Hwy 401 & 404** for easy commuting. Residents enjoy outstanding amenities including **concierge service, fully equipped gym, exercise room, indoor pool, recreation room, visitor parking**, and more - an amazing opportunity in a vibrant, highly convenient community! (id:47351)
4403 - 300 Front Street W
Toronto, Ontario
Luxury Executive Living on a Signature 44th floor in Tridel Tower; Stunning Open Concept Suite; 10.5 ft Ceilings; 3 Bedroom, 2.5Bath; Designer/Ultra Modern Full Size Kitchen, with High End Finishes and New Wolf Appliances w/New Electrical to Support, Waterfall Granite Island, Wide Plank Flooring, Bright Primary Bedroom with Floor-to-Ceiling Windows, W/I Closet and Beautiful Primary Ensuite; Custom Office; 2 Balconies; Entertaining & Relaxing Space Highlighted by Exquisite Breathtaking Panoramic NE Views of CN Twr/Financial & Entertainment Districts & Restaurants; Steps to Union Station, TTC & Go, Harbourfront, UP Express to Pearson & Shuttle to Billy Bishop for the Travellers, 2 Tandem Parking Spots & 2 Lockers. **EXTRAS** World Class Amenities Include: RoofTop Infinity Pool with Cabanas, BBQ & F/P, HotTub, Whirlpool, Gym/Spinning, Games Rm, Movie Theatre; Concierge; Yoga Studio; Guest Suites (id:47351)
4403 - 300 Front Street W
Toronto, Ontario
Luxury Executive Living on a Signature 44th floor in Tridel Tower; Stunning Open Concept Suite; 10.5 ft Ceilings; 3 Bedroom, 2.5Bath; Designer/Ultra Modern Full Size Kitchen, with High End Finishes and New Wolf Appliances w/New Electrical to Support, Waterfall Granite Island, Wide Plank Flooring, Bright Primary Bedroom with Floor-to-Ceiling Windows, W/I Closet and Beautiful Primary Ensuite; Custom Office; 2 Balconies; Entertaining & Relaxing Space Highlighted by Exquisite Breathtaking Panoramic NE Views of CN Twr/Financial & Entertainment Districts & Restaurants; Steps to Union Station, TTC & Go, Harbourfront, UP Express to Pearson & Shuttle to Billy Bishop for the Travellers, 2 Tandem Parking Spots & 1 Locker. **Partially Furnished** **EXTRAS** World Class Amenities Include: RoofTop Infinity Pool w/Cabanas, BBQ & F/P, HotTub, Whirlpool, Gym/Spinning, Games Rm, Movie Theatre; Concierge; Yoga Studio; Guest Suites. Tenant to arrange own Contents & Liability Insurance, Cable TV and Internet. Landlord will graciously pay the Hydro (which is not part of the maintenance fees). (id:47351)
Lower - 211 Osler Street
Toronto, Ontario
Beautiful and Full renovation bright lower unit in Charming Carlton Village. Brand New Kitchen With Stainless Steel Appliances and Granite Counter Top. One Bedroom, One bathrooms with large living room and laundry ensuite. Private Separate entrance with large and professional interlocking back yard. Fenced End Unit Town Home. Professional 3 in 1 alarm system will keep you safe. Triple window and professional insulation will keep your living environment comfortable. Must see. (id:47351)
Bsmt - 71 Major Oak Terrace
Toronto, Ontario
Finished Basement With Full Washroom & two Bedrooms. Mainfloor Laundry. Minutes To Ttc/Schools, Parks, Library, Coffee Shop,Supermarkets, Shoppping Mall & All Other Amenities. (no separate entrance). (id:47351)
552 Clemency Crescent
Ottawa, Ontario
Ultimate Privacy with NO BACK neighbours! Rarely offered 4 bedrooms + 4 bathrooms END-UNIT townhouse in the highly sought-after Heritage Park area of Barrhaven. Freshly painted throughout and loaded with upgrades, this home offers hardwood flooring, a functional mudroom, and a fully finished lower level. The main floor welcomes you with a spacious foyer leading to a formal dining room and a sun-filled great room. Oversized windows showcase serene views of mature trees, providing exceptional privacy and a beautiful view. Elegant hardwood floors, pot lights, and updated fixtures enhance the home's modern and inviting feel. To the right of the main level is the chef-inspired kitchen, featuring upgraded extended cabinetry, an oversized centre island with breakfast bar, stainless steel appliances, and a generous eat-in area perfect for casual family dining. The upper level offers 4 well-proportioned bedrooms, ideal for large families. Whether used as bedrooms or home offices, these flexible spaces will adapt to your family's needs. The primary bedroom serves as a true retreat, complete with a walk-in closet and private ensuite. A second full bathroom and a convenient upper-level laundry room complete this bright and airy floor. The fully finished basement provides additional living space-perfect for a home gym, office, or entertainment area-and includes an extra bathroom. Step outside to your private backyard oasis, featuring a newly built large deck, surrounded by mature trees and offering complete privacy with no rear neighbours. Located just 5 minutes from Barrhaven Marketplace, Costco, Highway 416, and within the school zone of top-rated John McCrae Secondary School. Walking distance to parks and public transit. A perfect blend of space, privacy, and convenience-don't miss this exceptional home! (id:47351)
3327 Summerhill Way N
Severn, Ontario
PRIVATE BEACH COMMUNITY. Welcome to West Shore Beachclub all Season GATED COMMUNITY just 10 Minutes north of Orillia. This unique residential area has over 300 feet of shallow private sandy beach wiith Dock , Clubhouse with kitchen and lawn chairs , bathroom and fireplace. and firepit on the beach for those starry evenings. Just on the shores of Lake Couchiching.. Popular Dunes Model Bungalow with Separate Entrance to the Basement from the Garage is located on a corner Premium Lot. Main Floor features 2 Bedrooms 2 Baths.: Open Concept. Upgraded Front Door..9 ceilings.. California ,Shutters.. New Hardwood Flooring., Granite Breakfast Bar, backsplash, and Stainless Steel Appliances.. Gas Fireplace..8 Patio Doors off living Room, stackable Washer/Dryer. Spacious Primary Bdrm. w/door to deck. Primary ensuite offers separate Glass Shower and Jacuzzi Tub and Walk in Closet, Oak Staircase to Finished Basement with four piece bathroom and spacious bedroom, and huge Family Room. Freshly Painted. The Upgraded Exterior Features are Stone Walkway, Spacious wrap around Deck, that is ideal for Entertaining Friends and Family, underground sprinkler system, Beautifully Landscaped. Visitors Parking areas and Mail Box station steps away. This Community is UNIQUE! (id:47351)
10 Dorthy Drive
Quinte West, Ontario
Beautifully maintained brick bungalow situated on over 1/2 acre. Located on a low traffic street central to both Trenton and Belleville with municpal water. Bright living room with gas fireplace, lovely hardwood floors through the main level, functional kitchen with quartz counter tops. Completing the main floor are 3 good sized bdrms and 4 pce bath. The lower level offers a spacious rec room, 4th bdrm, 3pce bath and plenty of storage space. The fenced rear yard with 16x32 inground pool means summer can't come soon enough! Recent updates include - main level windows 2021, gas furnace 2021, a/c 2017, roof 2018, water softener 2024, fence 2025 and septic pumped 2024. (id:47351)
B - 180 Chenoa Way
Ottawa, Ontario
For rent is a lower-level basement unit in the highly desirable Stonebridge Golf Club community. Designed with modern living in mind, this stylish residence offers 2 bedrooms, 2 full bathrooms, and a private entrance, complemented by contemporary finishes throughout. The bright open-concept layout showcases a sleek kitchen with brand-new appliances, flowing seamlessly into a comfortable living space-perfect for relaxing or entertaining. Thoughtfully sized bedrooms and a functional design ensure everyday comfort and convenience. Rent Includes: Heat, electricity, water, internet, parking, and all appliances. Ideally situated close to parks, schools, public transit, and the Minto Recreation Centre, this home offers the perfect blend of lifestyle, location, and modern appeal in one of Barrhaven's most sought-after neighbourhoods. Schedule your private showing today! (id:47351)
172 Bell Air Drive
Caledon, Ontario
Exceptional Detached Home on a 12,000 Sq Ft Lot in the Heart of Bolton. Welcome to this stunning 2-storey fully detached home situated on a rare flat lot backing onto a serene ravine. Completely rebuilt interior and custom-renovated just 4 years ago, this home offers luxury, space, and functionality minutes from all amenities. Featuring a resort-style backyard with an in-ground pool, jacuzzi, stamped concrete, outdoor kitchen and an expansive 1,500 sq ft maintenance-free vinyl deck with forever vinyl fencing - perfect for entertaining or relaxing in total privacy. Inside, enjoy a thoughtfully designed layout with second-floor laundry, a modern kitchen, and quality custom finishes throughout. The walk-out basement apartment includes 2 bedrooms and a full bath, ideal for extended family or rental income. (id:47351)
39 - 9 Michael Boulevard
Whitby, Ontario
One of the Best Prices for a 4 bedroom House in Whitby. NOW VACANT ! This Home is an End Unit Townhome with its own Private backyard and Gas Heating. This Property Features An Updated Kitchen, Finished Basement, mostly updated flooring, freshly painted and more. Walking Distance Two Great Schools, and a large family park. The complex has ample parking and a kids park. Clos To Downtown Whitby, for great shopping, cafes and restaurants. Minutes to the 401, making it a easy commute to Toronto. Seller Would like to see offers ASAP. (id:47351)
16 Bluff Trail
King, Ontario
A stunning ravine-view home designed with an emphasis on luxury living. Resort-inspired backyard w/a saltwater in-ground pool, cabana w/ outdoor stone fireplace, patio and walkways, Napoleon gas BBQ and access to basement 3-piece bathroom - ideal entertainer's delight! Attractive exterior with custom Brazilian hardwood front door, exterior landscaping lighting (front and back), exterior pot lighting, 8' high upgraded garage doors, triple car heated garage, stone driveway and front steps & porch. nicely landscaped- charming curb appeal! Versatile Bungaloft style home with two bedrooms on main floor each with their own walk-in closets & Ensuite bathrooms, plus 2 additional bedrooms on the upper level each with their own walk-in closets & ensuite bathrooms plus an upper level large enclosed office area w/glass doors- can be used an ideal home office or can easily be converted to an additional bedroom.10 ft ceilings on the main floor, extensive custom millwork, and designer decorated throughout. The gourmet kitchen is a culinary masterpiece featuring extended cabinetry, premium appliances including a panelled Bosch fridge, a panelled dishwasher, 6 burner gas stove, walk-in pantry w/custom shelving and an inviting family size eating area with walk-out to 2-level concrete deck with glass railings with stairs leading to yard and with stunning views of ravine. The finished basement is an entertainer's paradise, complete with a soundproof theatre room wired for sound, climate controlled wine cellar, custom second kitchen, 3-piece bathroom with direct pool access and changing area, a second laundry room and a bright sun-filled family room with a linear electric fireplace & custom bar with beverage fridge plus a separate gym with mirrored walls that can easily be converted to an additional bedroom if required. $$$ Spent in this home! Situated on a quiet street in the tail end part of the subdivision surrounded by larger executive homes. (id:47351)
901 Minchin Way
Milton, Ontario
Spacious and well-maintained 2 bedroom basement apartment available in a quiet, family-friendly neighborhood in Mississauga. This unit features a separate entrance, two good-sized bedrooms, a full bathroom, and a functional kitchen with ample storage. The open living area is bright and clean, making it comfortable and move-in ready. One parking spot is included. Conveniently located close to public transit, schools, parks, grocery stores, and major highways. Ideal for working professionals, couples, or a small family.Tenants to pay 30% of utilities. (id:47351)
7 - 15 Romilly Avenue
Brampton, Ontario
Welcome to this stunning interior unit that offers an abundance of natural light with large windows and two private balconies. This never-been lived in modern open-concept layout features a generous kitchen island with extended breakfast bar, vinyl flooring throughout, and oversized tiles in the bathroom. All appliances are included for your convenience. Perfect for first-time home buyers or small families. This home offers comfort and practicality in a desirable location close to schools, parks, shopping, and everyday amenities. Ideally located near the Mount Pleasant GO Station, ZUM and public transit. Take advantage of a quick closing and full Tarion warranty - priced at $515/sq ft. (id:47351)
79 Lipscott Drive
Caledon, Ontario
Welcome to the Mayfield Collection by Rosehaven Homes-an exclusive community just above Brampton where unspoiled nature meets modern living. This brand new, luxury home offers 2187 Sf of thoughtfully designed space, with elegant upgraded finishes, in one of Caledon's most sought-after neighbourhood. The gourmet kitchen features an extended breakfast bar, extended uppers, and stone countertops, complemented by undermount sinks in all bathrooms. With 9ft ceilings on second floor and the convenience of an upper level laundry room, this home blends style with everyday functionality. Set in a rare enclave of detached homes, this residence offers the privacy, space and prestige today's buyers ate looking for. Perfect for first time home buyers or small families seeking a fresh start in a truly desirable setting. (id:47351)
1195 Lakeshore Road E
Mississauga, Ontario
Rare opportunity to own a free-standing mixed-use building in a prime Lakeshore waterfront location within the fast-growing Lakeview Village community. Approximately 3,750 sq ft featuring a retail storefront and three self-contained 2-bedroom apartments (2 on second floor, 1 on ground), all with separate entrances, plus basement storage. Separately metered units, parking for 10 cars, and no tenants or leases, offering vacant possession and full flexibility. Ideal for owner-operators or investors-live, operate a business, and generate rental income, or fully lease for investment purposes. Directly across from the approved Lakeview Village waterfront development with ~16,000 future residential units expected around 2028. Minutes to Port Credit, QEW, transit, schools, shopping, and lakefront amenities. High demand location with exceptional long-term potential!! (id:47351)
Basement - 597 Fir Court
Milton, Ontario
Welcome to this legal 2-bedroom basement apartment in Milton's sought-after Cobban community. This bright and spacious unit features large windows, a separate entrance, and quartz countertops in both the kitchen and washroom. Enjoy the convenience of private in-suite laundry, one parking spot on the driveway, and a quiet, family-friendly neighborhood. Ideally located close to schools, community parks, major grocery stores, and just minutes from the Milton Sports Centre, offering a variety of recreational activities. Newcomers welcome. Tenant to pay 35% of utilities. Perfect for a small family or professionals seeking a modern, comfortable, and well-maintained living space. Don't miss this excellent rental opportunity-book your showing today (id:47351)
67 Springdale Avenue
Caledon, Ontario
Welcome to this stunning 3-bedroom townhouse offering approximately 1,860 sq. ft. (as per builder) of well-designed living space in a highly sought-after Caledon neighbourhood. Fantastic Location to Lease a modern, well-located home in a vibrant and family-friendly community. Ideally located near the community centre with easy access to schools, public transit, grocery stores, restaurants, and Highway 410, this home delivers both comfort and convenience. Enjoy bright, open-concept living with two spacious balconies-one off the great room, perfect for entertaining, and a private balcony off the primary bedroom. (id:47351)
Upper Lvl - 37 Thornvalley Terrace
Caledon, Ontario
A stunning detached home featuring 4 spacious bedrooms, 3 full bathrooms, and 1 powder room, located in a prime Caledon neighbourhood. The main floor offers a luxurious open-concept layout with a dedicated dining area, a cozy living room with fireplace, a powder room, and an upgraded kitchen complete with quartz countertops and built-in stainless steel appliances.The primary bedroom retreat boasts his and hers walk-in closets and a luxurious 5-piece ensuite. Built in 2021, this home is conveniently located close to Highway 410, schools, shopping, and all essential amenities. Bright, well-sized rooms with large windows throughout make this home ideal for any family. (id:47351)
35 - 5359 Timberlea Boulevard
Mississauga, Ontario
This versatile industrial condo in Mississauga offers the perfect blend of functionality and convenience, featuring soaring 18-foot ceilings and a drive-in shipping door that make operations seamless. Inside, a dedicated front office with a washroom provides a comfortable workspace, while the mezzanine adds valuable office or storage space for growing businesses. This unit is a rare find for those seeking efficiency and affordability. Conveniently located just minutes from major highways, it ensures easy access for logistics and transportation. Whether you're expanding your business or making a strategic investment, this prime industrial space is an opportunity you won't want to miss. (id:47351)
1592 Pharmacy Avenue
Toronto, Ontario
Welcome to this bright and charming 3-bedroom home located in the highly sought-after Wexford-Maryvale community! Ideal for first-time buyers or young families, this well-maintained home features hardwood floors throughout and large windows that fill the space with natural light and fresh air. Enjoy a spacious backyard, perfect for entertaining, gardening, or relaxing outdoors. Conveniently situated near the 401, 404/DVP, and TTC transit routes, with easy access to top-rated schools, shopping, parks, and all essential amenities. A fantastic opportunity to get into a family-friendly neighbourhood with so much to offer (id:47351)
242 - 2110 Cleaver Avenue
Burlington, Ontario
Bright and spacious end-unit townhome in the highly sought-after Head on Forest community offering approx. 1,130 sq. ft. of well-designed living space. Open-concept main floor features an eat-in kitchen with large picture window, flowing into a sun-filled living room with cozy fireplace and patio doors leading to a covered terrace with BBQ space. Ideal for everyday living and entertaining.(2000 characters)Generous primary bedroom with ensuite privileges, updated bathroom, hardwood flooring, crown mouldings, and new washer & dryer. Freshly painted with new kitchen countertop and sink. Third bedroom newly reframed and sound-proofed. Recent mechanical updates include Central A/C (2023), furnace (2014), humidifier (2013) and shingles (2019). One surface driveway parking spot included. Quiet, family-friendly complex steps to top-rated schools including French Immersion, parks, shopping, transit, and all daily amenities. Excellent value in a mature Burlington neighbourhood. Ideal for first-time buyers, downsizers, or investors. (id:47351)
584 Jessup Street
Prescott, Ontario
Charming and updated 3-bedroom two-storey home in a convenient Prescott location close to downtown amenities, schools, and the waterfront. This move-in-ready property blends classic character with modern updates, featuring a bright main floor layout with a spacious living room, dining area, and renovated kitchen. Upstairs offers three comfortable bedrooms and a refreshed full bath. Enjoy the ease of municipal services, natural gas heating, and low maintenance living. Compact lot with backyard space for gardens or outdoor seating. Just minutes to shops, restaurants, parks, and the scenic St. Lawrence River. A great option for first-time buyers, investors, or anyone seeking affordable comfort near the heart of Prescott. (id:47351)
477 Booth Street
Ottawa, Ontario
Prime Booth Street opportunity with endless potential. Whether you're an investor or a savvy first-time buyer, this downtown property delivers location, charm, and upside in equal measure. This 3-bedroom, 1-bath single-family home features a welcoming open-concept living and dining area, ideal for everyday living or hosting friends. The sun-filled English cottage-style kitchen includes a casual eat-in space, perfect for slow mornings. Discover a peaceful, fully fenced backyard oasis framed by mature trees and lush greenery. Thoughtfully landscaped, it offers a patio for lounging, space to barbecue, and a charming pond-creating a true urban retreat rarely found this close to the core. The basement provides excellent storage and a dedicated laundry area, while a legal uncovered parking space (with room for additional vehicles) adds everyday convenience. Just steps from Preston Street, you're surrounded by Little Italy's vibrant dining, yoga and Pilates studios, cafés, and local shops. Walkable to Dows Lake and the Rideau Canal, only minutes away for cycling, skating, and year-round outdoor enjoyment, with quick access to transit and the highway. This is a standout opportunity to own, invest, or reimagine in one of Ottawa's most sought-after neighbourhoods. (id:47351)
703 - 245 Kent Street
Ottawa, Ontario
Welcome to Hudson Park! This elevated CORNER END UNIT boasts nearly 1,200 sq. ft. of polished, turn-key sophistication, RENOVATED in 2025 with over 50K in upgrades & finishes! Step through a chic terrazzo-style foyer (with new subfloor) into an airy, open-concept great room wrapped in oversized windows that drench every space in natural light, with BRAND NEW HARDWOOD FLOORING and new subfloor throughout! The living and dining areas are anchored by a refined fireplace, a perfect touch of elegance. The adjacent MODERN kitchen dazzles with a sleek backsplash, a centre-island breakfast bar with designer pendant lighting and Canadian-made, GREENGUARD-certified QUARTZ counters. New lower cabinetry and surfaces deliver both style and everyday durability! A versatile den/office opens directly to a private balcony, your quiet nook or workstation. The private bedroom wing features a large, sunlit primary suite with two closets and a magazine-worthy 3-piece ENSUITE, beautifully designed for a clean, contemporary look. A well-proportioned second bedroom sits beside a full 4-piece guest bath finished with new tile flooring, subfloor, vanity, and QUARTZ countertop. Practicality is equally luxe: IN-SUITE laundry, a newer heat pump, an UNDERGROUND PARKING space, and a storage unit. Life at Hudson Park places you moments from Ottawa's best conveniences, cafés, dining, shops, and transit plus building amenities that elevate daily living: an exercise room, a rooftop terrace with skyline views, and a stylish party/meeting room. A rare, refined offering, bright, modern, and impeccably reimagined. (id:47351)
413 - 7 Marquette Avenue
Ottawa, Ontario
Welcome to The Kavanaugh a stylish Domicile-built condo [2015] in the heart of Beechwood Village! This spacious 1-bedroom suite (720 sq. ft.) offers the quality craftsmanship Domicile is known for, paired with a smart and functional floor plan. The open-concept kitchen features granite countertops, stainless steel appliances including the cooktop gas range and ample prep space, flowing seamlessly into the bright and open living/dining rooms. Step out to the large balcony [84 sq/ft] complete with a gas hook-up for summer BBQs. The bedroom boasts a sun-filled window and a generous three-door closet with built-in organizers. Adjacent to the primary bedroom is the 4-pce bathroom. Hardwood and tile flooring run throughout the unit, which also includes in-suite laundry, window shades, light fixture, underground parking and the adjacent storage locker. Residents of The Kavanaugh enjoy an impressive list of amenities that include: a rooftop terrace with breathtaking views of Parliament and the Gatineau Hills, a library room, party/meeting room, guest suite, fully equipped fitness centre, workshop, dog wash station, and visitor's parking. All this, just steps from Beechwood shops and restaurants, close to scenic river pathways, grocery, Global Affairs and the ByWard Market. Freshly painted, cleaned and vacant with quick closing flexibility. A fantastic unit in a sought-after building in a prime location awaits your next move! Some photos virtually staged. (id:47351)
81 Patrick Street E
North Huron, Ontario
Welcome to this charming three-bedroom, two-bathroom home that perfectly blends old-school character with modern convenience. Situated on a desirable corner lot, this property offers ample parking and a walkable location close to all town amenities. Inside, you'll find a spacious layout featuring a large dining room ideal for family gatherings and entertaining, along with an inviting living room that offers a warm and welcoming place to unwind. With the added efficiency and comfort of natural gas, this home is well-suited for a variety of lifestyles. Don't miss your chance to own a wonderful home in this vibrant community. (id:47351)
52 Gibb Street
Cambridge, Ontario
Move-in ready and perfect for families! This well-maintained home offers brand new carpet upstairs and in the finished basement, giving it a fresh, updated feel. The spacious primary bedroom features a semi-ensuite, while the convenience of upper-level laundry makes everyday living easy. Enjoy a main-floor walkout to the deck with a natural gas BBQ hookup, ideal for entertaining or relaxing, and a finished basement with walkout to a fully fenced backyard-perfect for kids and pets. Located just minutes to the 401, with plenty of nearby nature walking trails and close to the popular Hespler area, this home combines comfort, convenience, and an active lifestyle. (id:47351)
1404 Kimberley Drive
Oakville, Ontario
Set on a quiet, tree-lined street in one of Oakville's most established and family-focused neighbourhoods, this beautifully maintained home offers the space, layout, and location that growing families value most. From the moment you arrive, the classic all brick exterior and welcoming covered front porch create a timeless first impression. Inside, the home unfolds with thoughtfully defined yet connected living spaces. The main level features a spacious living room with hardwood floor, ideal for hosting or quiet evenings at home, while the separate family room overlooks the front yard and provides a warm, inviting space. At the heart of the home is the updated kitchen, complete with modern cabinetry, quality appliances, and a generous breakfast area with a walk-out to the rear yard. A rare main-floor laundry room adds everyday convenience. Upstairs, four well-proportioned bedrooms offer flexibility for families. The primary suite features a walk-in closet and private ensuite, while the remaining bedrooms are bright and supported by a full family bath. The finished lower level significantly extends the living space, featuring a large rec room with cozy gas fireplace. An additional bedroom, a powder room, and ample storage complete this versatile level. Outside, the private backyard is framed by mature trees, offering a peaceful setting for outdoor dining or relaxing with friends. Plenty of room to entertain or garden. Living in Falgarwood means enjoying one of Oakville's most sought-after neighbourhoods - known for mature streets, strong community, and exceptional convenience. Walk to top-rated schools, parks, and a network of scenic walking/cycling trails. Everyday amenities are minutes away, with easy public transit access, major highways, and the Oakville GO, making commuting simple and efficient. This is a home that delivers on lifestyle, location, and long-term value, ideal for families looking to put down roots in a neighbourhood they'll love for years to come. (id:47351)
2110 Cleaver Avenue Unit# 242
Burlington, Ontario
Bright and spacious end-unit townhome in the highly sought-after Head on Forest community offering approx. 1,130 sq. ft. of well-designed living space. Open-concept main floor features an eat-in kitchen with large picture window, flowing into a sun-filled living room with cozy fireplace and patio doors leading to a covered terrace with BBQ space. Ideal for everyday living and entertaining.(2000 characters)Generous primary bedroom with ensuite privileges, updated bathroom, hardwood flooring, crown mouldings, and new washer & dryer. Freshly painted with new kitchen countertop and sink. Third bedroom newly reframed and sound-proofed. Recent mechanical updates include Central A/C (2023), furnace (2014), humidifier (2013) and shingles (2019). One surface driveway parking spot included. Quiet, family-friendly complex steps to top-rated schools including French Immersion, parks, shopping, transit, and all daily amenities. Excellent value in a mature Burlington neighbourhood. Ideal for first-time buyers, downsizers, or investors (id:47351)
1403 - 10 Inn On The Park Drive
Toronto, Ontario
Welcome to Unit 1403 at Chateau Auberge on the Park by Tridel - a truly rare lease opportunity offering refined condo living with exceptional outdoor space.This beautifully designed 2-bedroom, 3-bathroom residence is highlighted by an expansive 500 sq ft private terrace, creating an extraordinary extension of your living space - perfect for outdoor dining, entertaining, or simply relaxing above the treetops.Flooded with natural light, the thoughtfully laid-out interior blends modern elegance with comfort. Contemporary finishes, wide-plank hardwood floors, and sleek quartz countertops create a timeless aesthetic throughout. The chef-inspired kitchen features premium Miele appliances, modern cabinetry, and refined surfaces designed for both everyday living and stylish entertaining.The spacious primary suite offers a peaceful retreat complete with a spa-like ensuite, while the second bedroom provides flexibility for guests, family, or a home office - each complemented by beautifully appointed bathrooms for added convenience.Located within the most luxurious building in the Auberge community, Chateau Auberge delivers a truly elevated lifestyle. Residents enjoy hotel-calibre amenities, including an indoor pool and whirlpool, fully equipped fitness centre, yoga studio, elegant party room with billiards, private dining space, outdoor lounge with BBQs and fire pit, and a convenient dog-wash station. The building's French-inspired common areas offer a level of sophistication rarely found in condominium living.Ideally situated beside Sunnybrook Park, and moments from Toronto's most prestigious neighbourhoods including the Bridle Path and Hoggs Hollow, this exceptional residence combines tranquil green surroundings with effortless access to transit with LTR in walking distance, major highways, and the city core.An exceptional lease opportunity offering luxury, lifestyle, and one of the largest terraces in the building. (id:47351)
209 - 31 Tippett Road
Toronto, Ontario
Bright and Spacious 2 bedroom, 2 bathroom condo unit of thoughtfully designed living space, complete with a private balcony. Enjoy East-facing views and an abundance of natural light throughout the day. The open concept layout features a modern kitchen with extended upper cabinets, a centre island, stainless steel appliances, and glass shower door. Located steps from Wilson Subway Station (100 Transit Score) and just minutes to Yorkdale Mall, Hwy 401/400/404, York University, and Downsview. Home Depot, Best Buy, Michaels, Costco, and Starbucks are all nearby. Residents enjoy resort-inspired amenities including a 24-hour concierge, fitness centre with yoga room, steam/sauna room, rooftop pool & lounge terrace, party room with bar & dining area, BBQ area, children's playroom, guest suite, and outdoor courtyard. This condo is perfect for those who value comfort, convenience, and modern city living in one of North York's connected communities. (id:47351)
851 Bank Street
Ottawa, Ontario
Incredible opportunity to acquire an ownership interest alongside the existing partners in one of Ottawa's most cherished floral brands - Shu Flora. Known for its elegant, artistic arrangements and loyal clientele, Shu Flora has built a strong reputation for quality, creativity, and outstanding service. This beautifully curated floral studio is currently open Tuesday to Sunday, 11:00 AM to 6:00 PM, serving walk-in clientele, custom orders, and event bookings throughout the week. With a high-traffic retail location, established supplier relationships, stable revenue streams, and growing online presence, this business is primed for continued growth in both retail and event florals. Perfect for an entrepreneur with a passion for design, a strategic investor seeking an established business platform, or a floral artist looking to step into a profitable and reputable brand. Smooth transition and operational support available. Seize this rare chance to partner in a thriving boutique floral business with strong brand equity and limitless potential. (id:47351)
16 Concord Place Unit# 346
Grimsby, Ontario
3rd floor suite offering over 1100 sq. ft. of carpet-free living with 9’ ceilings, crown moulding, and wall-to-wall windows. Private 55 sq. ft. north-east facing balcony with open views of the pool and courtyard. Upgraded kitchen featuring a waterfall quartz breakfast bar, soft-close cabinetry, and stainless steel appliances. Includes in-suite laundry and smart thermostat with independent heating/cooling. Resort-style amenities include an in-ground pool, cabana, fitness centre, party/media rooms, and BBQ area. Comes with 2 owned parking spaces and 2 lockers, plus EV charging in visitor parking. Pet-friendly building close to highways, future GO Train, waterfront trails, shopping, dining, schools, and beaches. (id:47351)
. Henry St
Gogama, Ontario
Expansive Commercial Property on 5.2 Acres in Gogama, Ontario. Exceptional opportunity to acquire a large-scale commercial property on approximately 5.2 acres in Gogama, Ontario, conveniently located about 112 km from Timmins. The impressive two-storey main building offers over 14,000 square feet and was previously used as office space, providing a versatile layout suitable for a wide range of commercial, institutional, or redevelopment uses. The property also features multiple garage buildings, ideal for storage, fleet vehicles, maintenance operations, or workshop space. Paved parking and driveways allow for easy access and efficient on-site circulation. With its generous land size, substantial building footprint, and flexible infrastructure, this property presents strong potential for owner-occupiers, investors, or organizations seeking space in a Northern Ontario setting. 60-day holding period prior to offers being reviewed. All measurements and lot sizes are approximate. The brokerage and seller do not guarantee accuracy. Buyers to verify independently. (id:47351)
52 Conrad Cres
Gogama, Ontario
Welcome to this two-storey home with lots of potential set on a generous approximately 0.585-acre lot in the quiet northern community of Gogama. Offering plenty of space and privacy, this property features a detached garage and a peaceful setting surrounded by nature. Ideal for those seeking small-town living, a family home, or a northern retreat, the large lot provides room to enjoy the outdoors, gardens, or future improvements. Located in a friendly, laid-back community with easy access to lakes, trails, and outdoor recreation, this property is a great opportunity to enjoy the simplicity and beauty of northern living. 60-day holding period prior to offers being reviewed. All measurements and lot sizes are approximate. The brokerage and seller do not guarantee accuracy. Buyers to verify independently. (id:47351)
50 Russell Ave
Gogama, Ontario
Welcome to this raised bungalow with basement, perfectly set in a quiet location within the small northern community of Gogama. Surrounded by natural beauty, this property offers an ideal setting for those seeking peace, privacy, and a connection to the outdoors. Enjoy the convenience of being adjacent to Minisinakawa Lake and just minutes from nearby trails and lakes, making it a great choice for outdoor enthusiasts, anglers, and nature lovers. Whether you’re looking for a comfortable year-round residence, a recreational getaway, or an investment opportunity, this home offers a fantastic location with the charm of small-town living. Experience the slower pace of life while still having immediate access to some of northern Ontario’s most enjoyed outdoor amenities—this is a wonderful opportunity to embrace lake-area living in Gogama. 60-day holding period prior to offers being reviewed. All measurements and lot sizes are approximate. The brokerage and seller do not guarantee accuracy. Buyers to verify independently. (id:47351)
