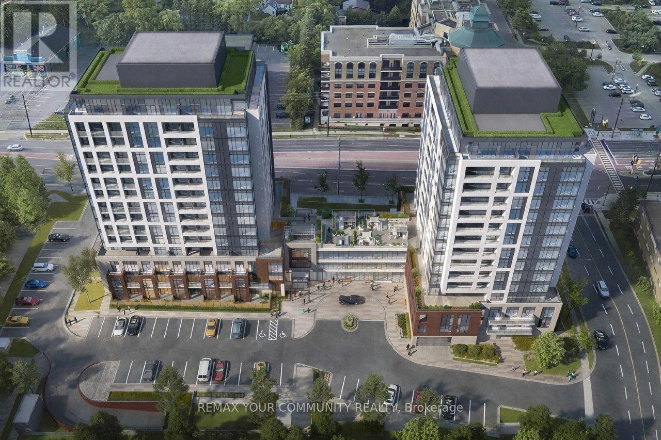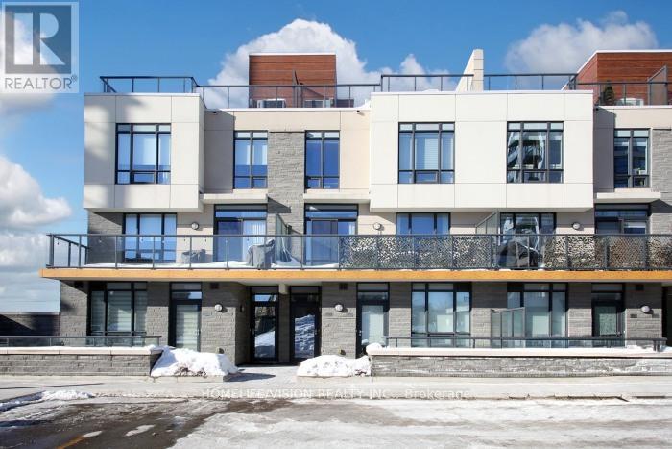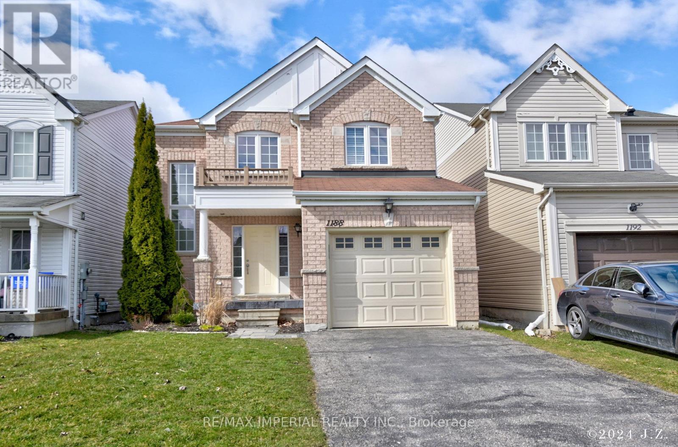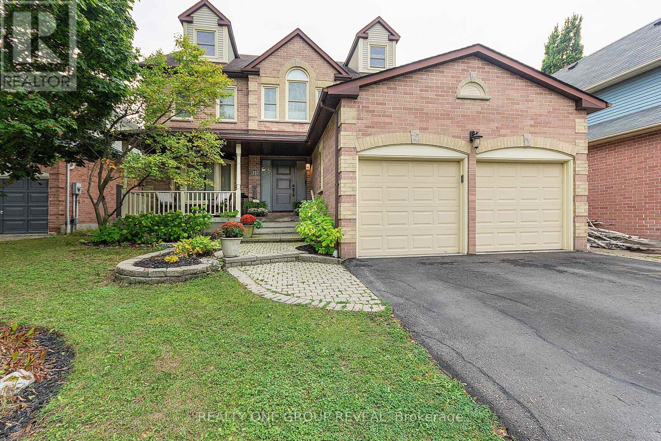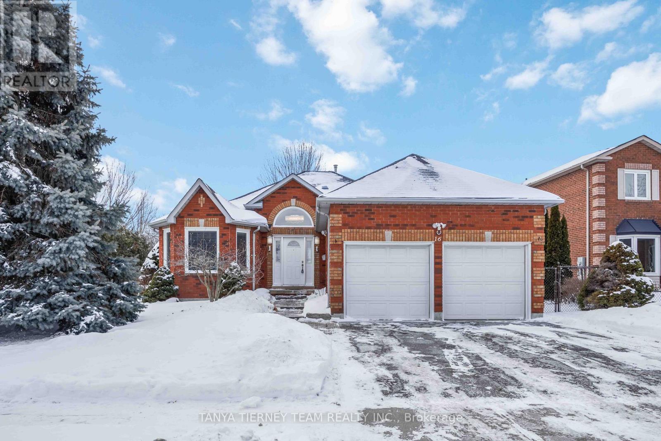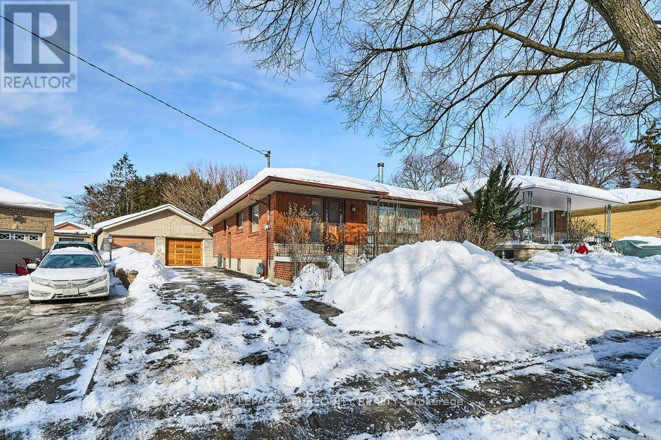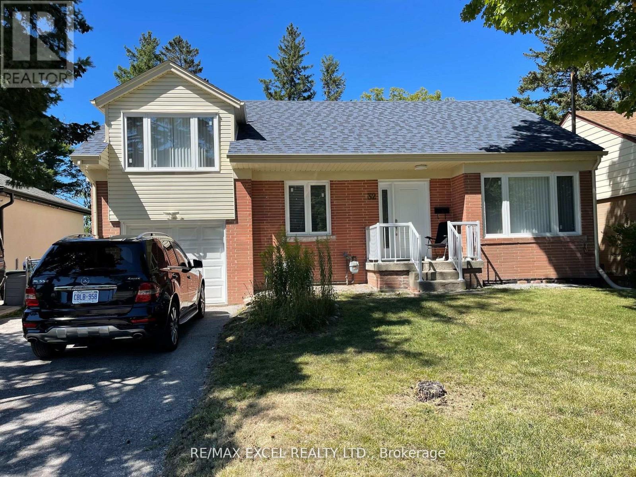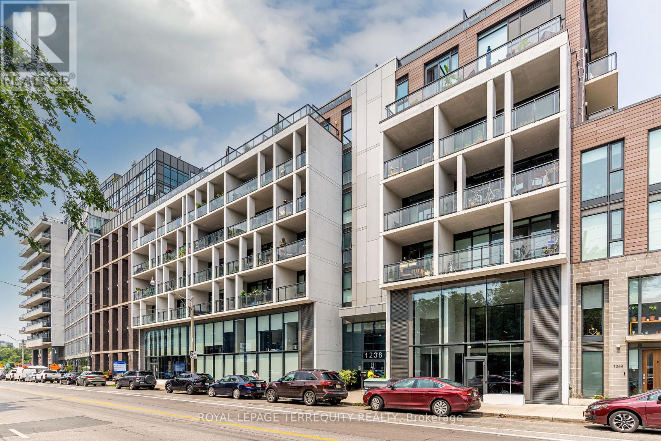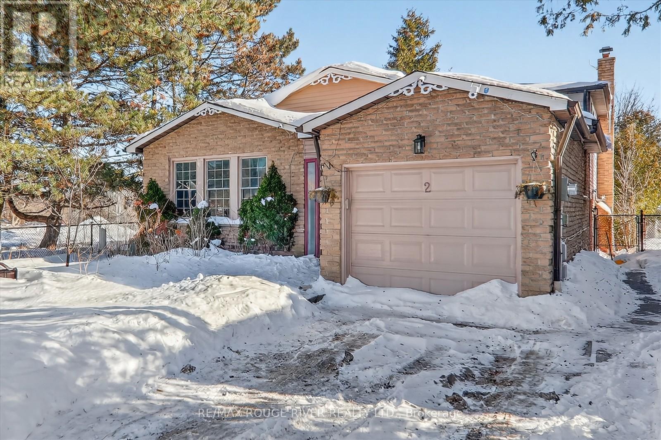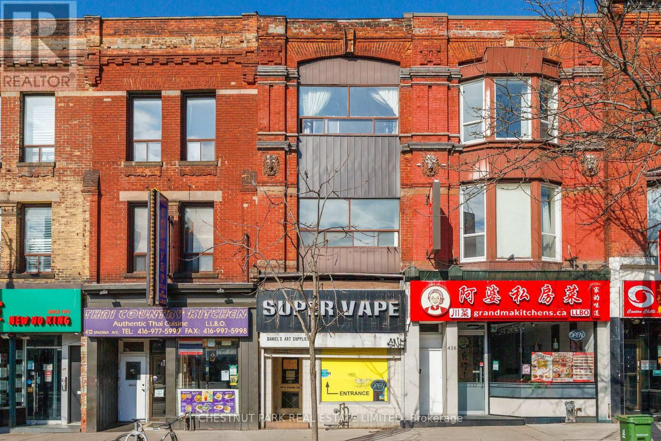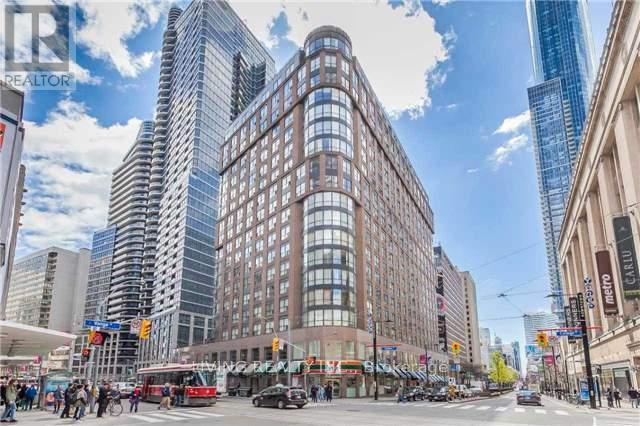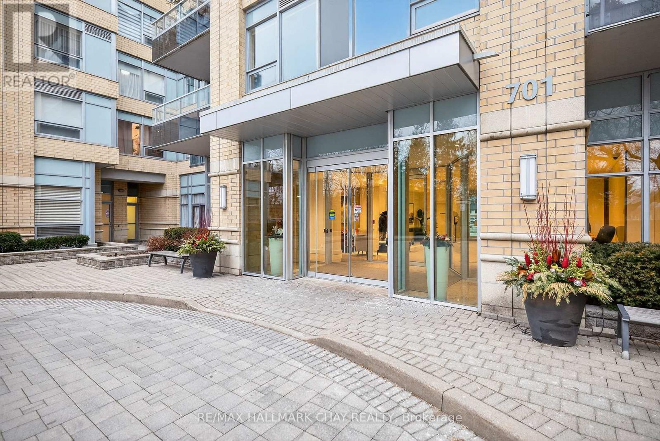1308 - 705 Davis Drive
Newmarket, Ontario
Bright southwest-facing corner unit at the brand-new Kingsley Square Condos by Briarwood Developments! This never-lived-in 1-bedroom suite offers an exceptional open-concept layout filled with natural light through floor-to-ceiling windows and a massive window wall. Carpet-free living with sleek laminate flooring throughout, 9-foot smooth ceilings, and a modern kitchen featuring quartz countertops, stainless steel/upgraded appliances, tile backsplash, soft-close cabinet. Features a handicap-accessible bathroom for added comfort and convenience. Enjoy a spacious private balcony with beautiful city views, in-suite laundry, one underground parking space, and one storage locker. Solar shades to be installed in the living/dining area to help reduce summer heat and improve energy efficiency. Residents enjoy premium amenities including a 24-hour concierge, fitness centre, yoga studio, party and meeting rooms, rooftop terrace with BBQs, guest suites, pet wash station, and visitor parking. Ideally located minutes to Upper Canada Mall, Main Street Newmarket, Costco, GO Transit, Viva Bus, Hwy404, Southlake Regional Health Centre, parks, restaurants, groceries, and all essential amenities-perfect for professionals or couples seeking a stylish, low-maintenance lifestyle. (id:47351)
Th4 - 1245 Bayly Street
Pickering, Ontario
Welcome to this modern townhome, built in 2019 and part of the award-winning Miami Inspired SF3 collection, offering over 2,200 sq.ft beautifully designed indoor and outdoor living space. This 3-bedroom, 3-bathroom home combines style, comfort, and functionality. Inside, you'll find a glass and oak staircase, laminate flooring, and smart-home motorized blinds, creating a bright, modern feel. The home also offers ample storage and two parking spaces for convenience. The open-concept second floor is perfect for everyday living and entertaining, with a flowing kitchen, dining, and living area. Large windows open onto a south-facing balcony, filling the space with natural light and providing a wonderful spot to relax. Step up to your private rooftop terrace, an ideal retreat for hosting or unwinding. It includes a gas connection for a barbecue, making indoor-outdoor living effortless. Residents enjoy exceptional community amenities, including an outdoor pool, hot tub, lounge area, BBQ area, exercise room, and party/meeting room, guest suites, offering fun and convenience for all ages. With multiple outdoor spaces, modern finishes, and a versatile layout, this townhome is an excellent choice for anyone seeking comfortable, contemporary living in a vibrant, thoughtfully designed community. A fantastic bonus is that high-speed Wifi is included in the maintenance fees, and the location truly stands out, just a short walk to the GO station for effortless commuting and the waterfront for scenic strolls and year-round enjoyment. (id:47351)
1188 Stire Street
Oshawa, Ontario
A Truly Showing Stopper! Surely a House You Can Call It Home Nestled in a Nice & Quite Street! All Brick House! No Carpet!!! Sunshine Drenched Modern Kitchen W/ S.S. Appliances Steps Out to Well Kept Landscaped Backyard. Family Room W/ Gas Fireplace Makes It Perfect for Winter Holiday Enjoyment. 3 Good Sized Bedrooms Upstairs Plus a Bonus Tiny & Lovely Office Space. Well Renovated Basement a Lovely Play Room for Kids. Clean & Shining Everywhere! Move-in Ready. Highly Fraser Ranked Schools! Hurry Before Its Gone. (id:47351)
11 Nettle's Court
Whitby, Ontario
Located on a quiet cul-de-sac in the exclusive Queens Common neighbourhoods, this 4+2 bedrooms, 5-bath, 2-full kitchens detached home offers flexible space for multi-generational living, co-ownership, or families with teens or older parents. This might be one of the most unique layouts and largest model in the area built by Monarch. With over 3,450 sq. ft. above grade and a fully finished basement apartment at approx.1,500 sq. ft., the layout supports privacy, independence, and shared space when needed. The main level includes formal dining and living areas, a family room with a wood burning fireplace, and a breakfast area off the central kitchen. Upstairs, three generously sized bedrooms are complemented by an upper sitting area in the main bedroom (can be used as a nursery) and a private office at the top of the stairs. A unique third-storey loft with its own bedroom, full bathroom with shower, and living space adds separation for young adults, guests or work-from-home setups. The basement apartment includes 2 bedrooms, a full kitchen, living area, full bathroom with tub, and egress window - ideal for aging parents, grown children, or rental potential. Outdoors, enjoy a deep 158-ft lot backing onto conservation land with park, baseball diamond, creek and more, offering peace and privacy. The fenced backyard includes a shed, gazebo, and garden beds. The attached double garage and private drive accommodate 6 vehicles. Other upgrades include garage EV charger, central vacuum, 2 electrical panels, and smart home cameras and other features. Nearby amenities include top-rated schools such as Colonel Farewell, local parks, the Whitby Library, and quick access to 401/412 highways. This is the time to buy this once in a lifetime unique property, don't wait until the market picks up again! (id:47351)
16 Milne Street
Whitby, Ontario
Immaculate 3 bedroom updated bungalow with double garage nestled in a central Whitby location! Manicured landscaping front & back with an inviting entryway with vaulted ceiling & transom window allowing the natural light to brighten the home with hardwood flooring throughout. Designed with entertaining in mind in the elegant formal living & dining rooms with great windows. Updated eat-In kitchen with extended cabinetry, granite counters, pantry, backsplash, breakfast bar, pot lights & porcelain floors. The open concept breakfast area offers a sliding glass walk-out to the fully fenced private backyard oasis with patio, retractable awning & 2 garden sheds. Additional living space in the family room with cozy gas fireplace & backyard views. 3 generous bedrooms including the primary retreat with 3pc ensuite & walk-in closet with organizers. 3rd bedroom used as a convenient main floor laundry, can easily be converted back. The unspoiled basement offers above grade windows, cold cellar & endless possibilities! Located in an ideal area for commuters, steps to hwy 401, GO Train, schools, parks & all major amenities! (id:47351)
52 Bainhart Crescent
Toronto, Ontario
Charming bungalow nestled in a desirable Scarborough neighbourhood, just a short walk to schools, parks, and Scarborough Town Centre, with quick and convenient access to the 401. Step into a welcoming foyer that opens to a bright, combined living and dining area featuring easy-care hardwood floors and a large picture window that fills the space with natural light. The spacious kitchen offers an abundance of cabinetry and counter space, a generous breakfast area, and the added bonus of a built-in pantry. Three well-sized bedrooms complete the main level, each with ample closet space. The updated main floor bathroom features a sleek glass shower and includes its own closet for extra storage. The lower level expands your living space with a large recreation room, complete with a wet bar - ideal for hosting family and friends. An additional sink and counter area provide excellent convenience for entertaining. You'll also find a versatile den and storage area, offering endless possibilities for a home office, studio, or hobby space. A fourth bedroom and full bathroom make this level perfect for teenagers, guests, or extended family. Outside, hobbyists and car enthusiasts will appreciate the impressive 29' x 24' detached garage, accommodating two vehicles and featuring a separate rear work area, gas line, and 220v service. The pie-shaped lot offers an expansive 61 feet across the back, creating a wonderful space to relax or entertain outdoors. A four-car driveway adds exceptional parking convenience for families and guests. Lovingly maintained by the same family for over 50 years, this home offers pride of ownership, space, and incredible potential. A true gem with so much to offer - come see it for yourself! (id:47351)
32 Todd Road
Toronto, Ontario
Prime Agincourt Community. Immaculate and spacious 2 bedroom + Den basement with private separate entrance, offering exceptional privacy and comfort. Thoughtfully designed layout with bright living spaces and generously sized bedrooms, ideal for professionals or a small family seeking quality living. All utilities included (heat, hydro & water), providing excellent value and hassle-free budgeting. Situated in a quiet, family-friendly neighbourhood, close to schools, parks, shopping, and public transit, with convenient access to major routes. A clean, well-maintained home in a desirable residential location. Move-in ready. (id:47351)
703 - 1238 Dundas Street E
Toronto, Ontario
Prime Leslieville living at its best. This ultra-stylish, split 2-bed suite sits high above the city in an intimate boutique building, featuring exposed concrete ceilings, integrated kitchen cabinetry, and sleek built-in appliances. Brilliant south-east light pours through floor-to-ceiling windows, offering unobstructed, panoramic views. Steps to Queen Street's trend-setting shops, cafes, and eclectic dining. Minutes to the downtown core, DVP, Gardiner, The Beaches, bike trails, and Greektown. Urban energy meets refined design - welcome home! (id:47351)
2 John Stoner Drive
Toronto, Ontario
Gorgeous Detached Home Nestled In A Quiet, Family-Friendly Neighbourhood An Excellent Opportunity For Families, Professionals, First-Time Homebuyers, And Investors Seeking A Peaceful Residential Setting With Easy Access To City Amenities. Step Inside To A Bright, Open-Concept Living And Dining Area Featuring Hardwood Flooring, Large Windows, And Pot Lights That Create A Warm And Inviting Atmosphere. The Cozy, Functional Kitchen Offers Granite Tile Flooring, Ample Cabinetry, And A Pantry For Added Storage. Upstairs, You'll Find Three Spacious Bedrooms With Hardwood Flooring, Including A Primary Bedroom With An Aesthetically Pleasing Mirrored Closet. The Two Additional Bedrooms Are Generously Sized, Filled With Natural Light, And Include Closets And Windows. Walk-Out Basement With Separate Side And Back Entrances, Two Bedrooms, Laminate Flooring, Vinyl Kitchen Flooring, And Ceramic-Tiled Washroom Perfect For Extended Family Or Potential Rental Income. Current tenant paying $1,800/month. Steps To 24-Hour TTC, Places Of Worship, Shopping, Schools Including Alexander Stirling PS, Restaurants, Medical Offices, Highway 401, Hospitals, And Parks. Everything You Need Is Truly Within Reach. (id:47351)
414 Spadina Avenue
Toronto, Ontario
Opportunity knocks on Spadina! 414 Spadina Ave presents a rare opportunity to own a large (3,529 sq ft + 1,186 basement) mixed use building in the heart of Toronto's vibrant Chinatown. With a large footprint and greater depth than most properties on the street, this asset offers significant versatility and long-term upside. The main floor, leased to a great tenant, features approximately 1,454 sq ft of commercial space, plus a 460 sq ft mezzanine and 468 sq ft of finished basement space, ideal for storage or staff use (a total of 2,382 sq ft). An additional 718 sq ft commercial basement unit is currently leased, providing stable income. Upstairs, the second floor boasts a beautifully renovated 2-bedroom apartment with a large deck, perfect for premium rental or owner-occupancy, while the third floor holds a spacious 1-bedroom unit, ready for a renovation, which could easily be converted into a 2-bedroom. Ideally located between Kensington Market and Queen West, this high-visibility location benefits from exceptional foot traffic, transit access, and proximity to U of T, OCAD, and TMU. Whether you're an investor, owner-user, or looking for value-add potential, 414 Spadina offers unmatched flexibility in a prime downtown location! (id:47351)
801 - 7 Carlton Street
Toronto, Ontario
Prime downtown location right at Yonge and College. Subway and streetcars right at door steps. Close to UofT, TMU, College park, financial districts, hospitals, Eaton Centre, shops, restaurants & everything. Spacious one bedroom with parking and locker. (id:47351)
108 - 701 Sheppard Avenue W
Toronto, Ontario
Welcome To This Bright And Well-Maintained 1-Bed, 1-Bath Condo Located On The First Floor Of A Sought-After Building. Featuring Large Windows That Flood The Space With Natural Light And A Desirable Walk-Out Terrace,This Unit Offers The Perfect Blend Of Comfort And Convenience. The Well-Managed Building Boasts Excellent Amenities, Including A Gym, Party Room, And Guest Suites And More! Ideally Situated Just Minutes To Subway,TTC, Shopping Centres, Parks, And Highways, Making It Perfect For Commuters And City Living Alike. An Excellent Opportunity For First-Time Buyers, Investors, Or Those Looking To Downsize. (id:47351)
