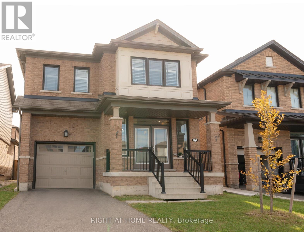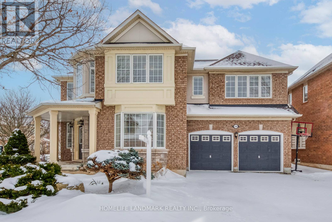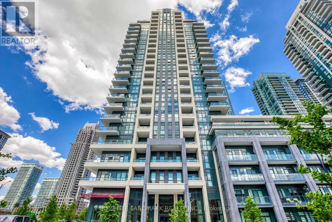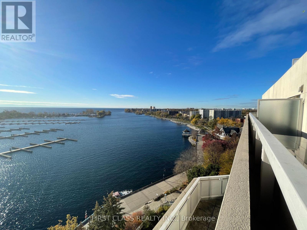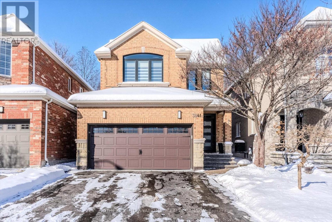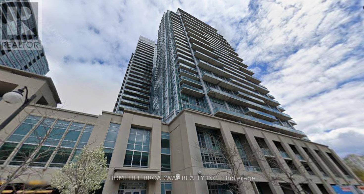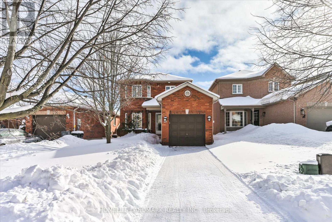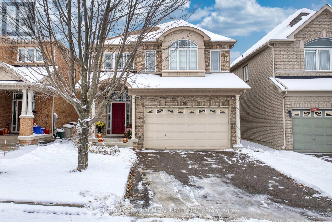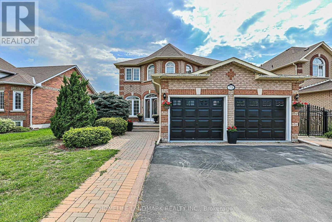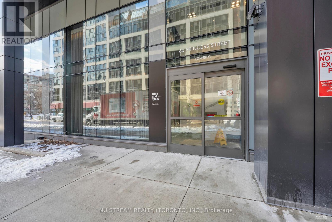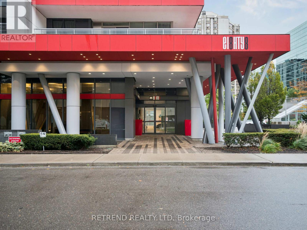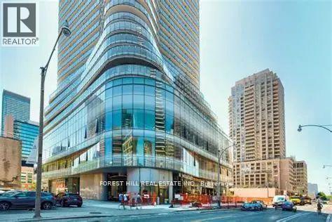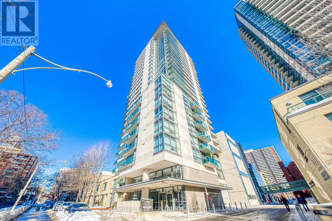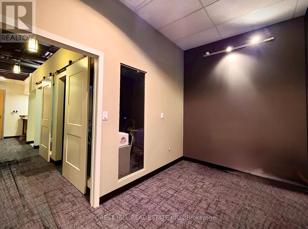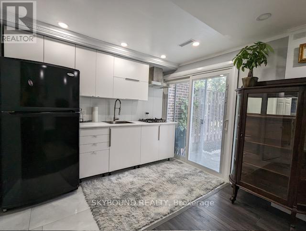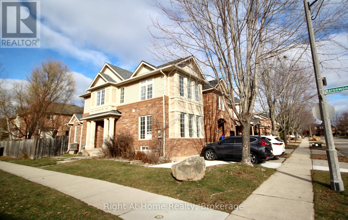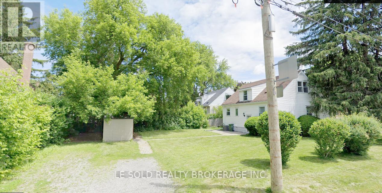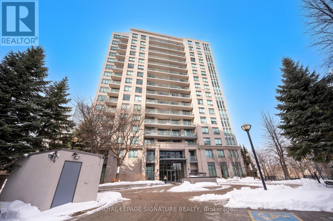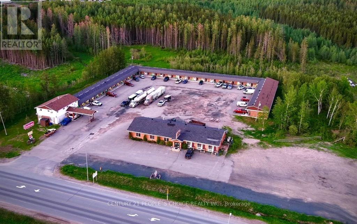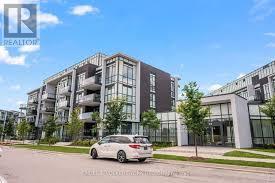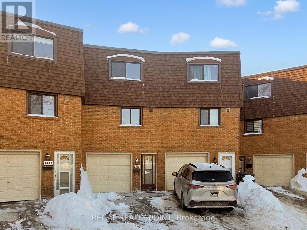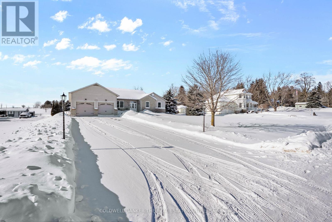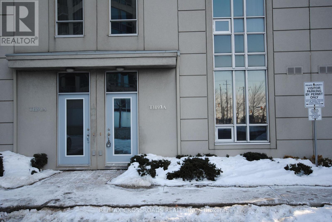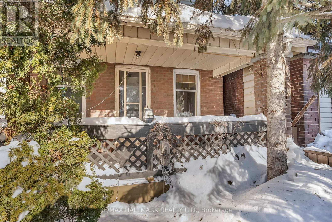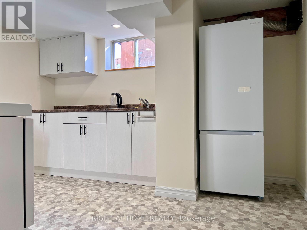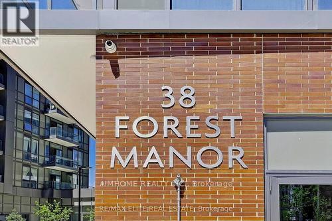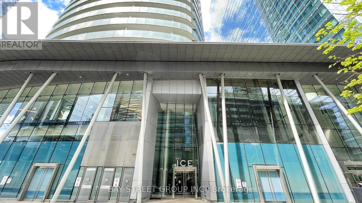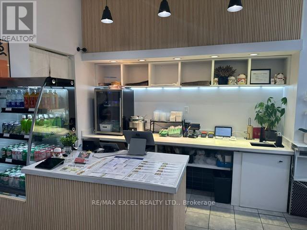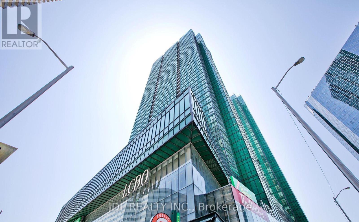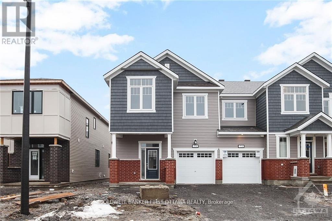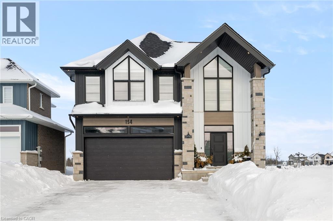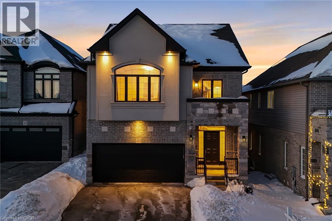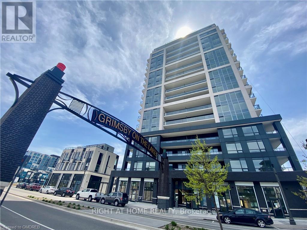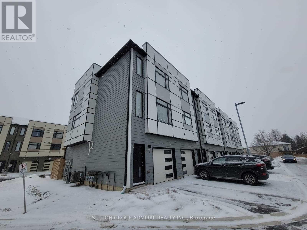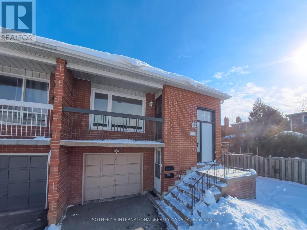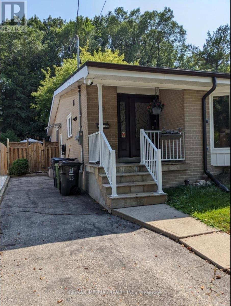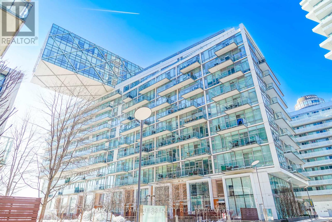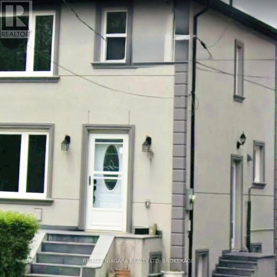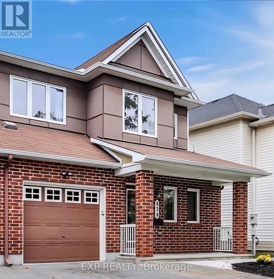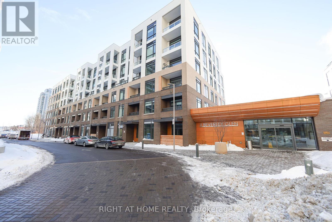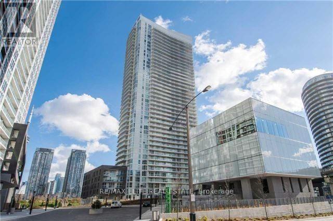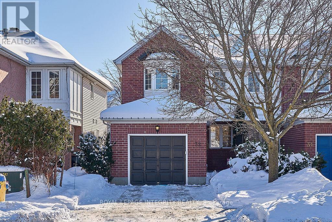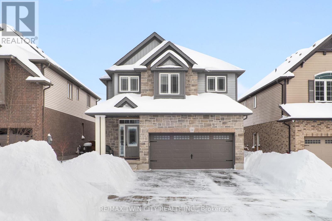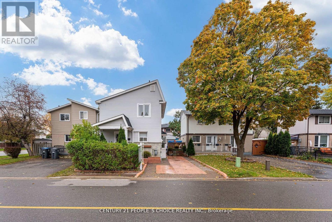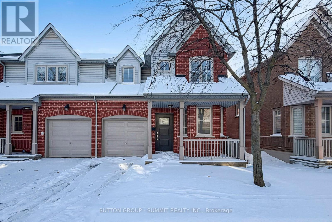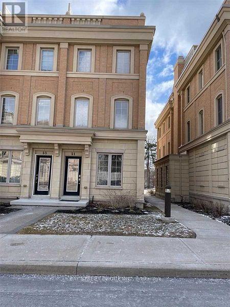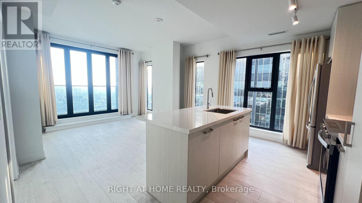51 Bedrock Drive
Hamilton, Ontario
This gorgeous all brick 2017 built 4BR detached home W/ 9ft smooth ceiling on main floor W/ open concept layout in Great Heritage Green Stoney Creek Mountain area. Features double door entry, newer paint throughout, upgraded kitchen cabinets, new quartz kitchen countertop W/ ss double sink ,upgraded high end SS appliances, microwave, SS Range hood & pot lights & fenced backyard. Wainscoting and pot lights in bright Great room, hardwood flooring on main flr and upper hallway .California shutters throughout, Oak wood staircase W/ iron rods & Neat thermostat. Direct entrance from garage, laundry room on 2nd flr & extra laundry in basement . Tenant pays all utilities, grass cutting and snow removal. (id:47351)
2196 Highcliffe Way
Oakville, Ontario
Immaculate Mattamy "Juniper Hills" Home in Westmount (3,400 sq.ft.)Beautifully maintained and upgraded home offering nearly 5,000 SF of finished living space in Oakville's desirable Westmount community. Features 9-ft ceilings on the main floor, an open-concept layout, upgraded kitchen with granite countertops and stainless steel appliances, coffered ceilings, crown mouldings, pot lights, and Brazilian Jatoba cherry hardwood throughout (no carpet).The main floor includes a private office, formal dining room, and a spacious family room with fireplace. Upstairs offers four bedrooms plus a second family room, ideal as an office, playroom, or media room. The finished basement features a recreation area, two additional bedrooms, a fireplace, and a 3-piece bath. Exterior highlights include a double garage with inside entry, long driveway (no sidewalk), professional landscaping with sprinkler system, outdoor lighting, cedar deck, two gazebos, BBQ patio, hot tub, and mature trees for privacy. Walking distance to top-rated schools, parks, and trails, and close to Bronte GO, major highways, and Oakville Hospital. A turn-key home on one of Westmount's most desirable streets. (id:47351)
630 - 4085 Parkside Village Drive
Mississauga, Ontario
Luxury 1 Bedroom + Den, 1 Bathroom Unit, Ensuite Laundry In Block Nine Condos In The Heart Of Mississauga. 10 Foot Ceiling, Modern Kitchen With Granite Counter, Laminate Floors Throughout. Fabulous Building Amenities Include Gym, Library, Party Room, Media Room, Concierge And More...Walking Distance To Square One, Ymca, Celebration Square, City Hall, Central Library, Sheridan College, Public Transit & Easy Access To Major Hwy. Move in and Enjoy. (id:47351)
Lph1103 - 2267 Lake Shore Boulevard W
Toronto, Ontario
Enjoy The Sunrise To Start The Day. Resort Style Living At The Waterfront. 2 Bedrooms, 2 Bathrooms, Den. Penthouse Suite With Wrap By The Balcony. Natural Light Floor-To-Ceiling Windows. Breathtaking South East Lakeview. All S/S Appliances And Ceiling Light Recently Upgraded. Huge Balcony. A 5 Stars Amenities With 24Hr Concierge, Indoor Pool, Squash & Tennis Courts, Hot Tub, Sauna & Sensational Sundeck. Bbq Area, Gym, Lots Of Visitor Parking And Much More. 1 Parking & 1 Locker Included. (2nd Parking Available By Req) (id:47351)
3841 Quiet Creek Drive
Mississauga, Ontario
This beautifully updated home at 3841 Quiet Creek Drive offers turnkey living with extensive renovations inside and out. The main floor has been fully renovated, featuring a custom kitchen with bespoke cabinetry, hardwood flooring, a redesigned powder room, and striking hardwood stairs that elevate the space. New windows 2025, doors, and custom window coverings throughout provide a fresh, modern feel and excellent natural light.The lower level has also been refreshed with updated flooring and a finished 3-piece bathroom, adding flexible living or guest space. Outside, both the front and backyard have been upgraded with new exposed aggregate, creating a clean, low-maintenance exterior with excellent curb appeal.Backing onto a serene ravine, the property offers a rare sense of privacy and a peaceful natural backdrop, ideal for relaxing or entertaining outdoors. Located on a quiet, family-friendly street close to parks, schools, and walking trails, with convenient access to shopping, transit, and major highways including Hwy 401 and 403, this home combines a tranquil setting with everyday convenience. (id:47351)
2627 - 165 Legion Road N
Toronto, Ontario
This elegant 2-bedroom, 2-washroom condo unit offers a refined lakeside living experience in one of Toronto's most connected waterfront communities. Thoughtfully designed with a functional open-concept layout, the suite features soaring 9-foot ceilings, floor-to-ceiling windows, and abundant natural light, showcasing stunning south views of Lake Ontario, the marina, and city skyline. The modern kitchen is equipped with stainless steel appliances, quartz or granite countertops, and sleek finishes, flowing seamlessly into the spacious living and dining areas-ideal for both everyday living and entertaining. The primary bedroom includes a walk-in closet and a stylish ensuite bathroom, while the second bedroom is perfectly suited for guests, a home office, or family use. A wrap-around or private balcony enhances the indoor-outdoor lifestyle. Residents enjoy access to over 75,000 sq. ft. of resort-style amenities, including indoor and outdoor pools, fitness centres, squash courts, saunas, yoga studios, rooftop gardens, party rooms, and concierge services. Conveniently located minutes from TTC, GO Transit, Gardiner Expressway, parks, trails, and Humber Bay Shores, this unit blends comfort, luxury, and exceptional accessibility. (id:47351)
29 Drake Drive
Barrie, Ontario
A rare opportunity to own a detached all-brick home at a townhouse price point! This south-facing property offers excellent natural light and has been freshly painted throughout, move-in ready. Located in a highly desirable area of Barrie, just minutes to parks, schools, shopping, restaurants, walking trails, GO Transit, and with easy access to Mapleview Drive and Highway 400.Featuring an attached garage, an extra-long private driveway with no sidewalk, and a fully fenced backyard providing great privacy-perfect for family gatherings or outdoor enjoyment. The bright eat-in kitchen offers ample storage, while the main floor includes a spacious living room and a convenient 2-piece powder room. The second level boasts three well-proportioned bedrooms and a newly renovated 4-piece bathroom. Laundry is located in the basement. A fantastic home that combines comfort, convenience, and value-don't miss this one! (id:47351)
10 Usherwood Street
Aurora, Ontario
Welcome to this bright and spacious 4-bedroom family home with a beautifully finished 1-bedroom basement apartment, ideal for extra income or multi-generational living. Situated on a quiet street in a highly desirable neighbourhood, this home offers a practical layout designed for comfortable everyday living. The upgraded kitchen features quartz countertops, a modern backsplash, and stainless steel appliances. The generous primary bedroom includes a private sitting area, a spa-inspired ensuite, and the convenience of second-floor laundry. The separate basement entrance leads to a well-appointed suite with a recreation room, kitchen, bedroom, den, and office space - offering flexibility for extended family or rental use. (id:47351)
72 Avro Road
Vaughan, Ontario
Gorgeous Spotless Gem In Maple! Enjoy This Bright Renovated 4+2 Bdrm Detached Home; Wide Lot! Double Door Entrance; Large Open Foyer; Solid Oak Staircase; Separate Living, Dining And Family Rooms; Large Open Kitchen With W/O To A Beautiful Patio And Back Yard; Gas Stove; Main Floor Laundry Room; Separate Entrances To Garage And Basement; Relax In A Professionally Finished Basement W/Bar, Rec Room And 2 Bedrooms; Heated Garage; Close To Amenities! Photos Are From Previous Listing. (id:47351)
337 - 60 Princess Street
Toronto, Ontario
Discover the perfect blend of lifestyle and location at Time & Space Condos, a premier development located in the heart of downtown Toronto. This spacious 1 Bed unitoffers 555 sqft of spacious living space and a stunning 112 sqft west-facing balcony. The unit boasts a functional layout, east exposure, and a spacious balcony perfect for taking in the sights and sounds of the city. Enjoy a contemporary kitchen with high-end appliances, a bright living area, and private bedrooms for ultimate comfort. Located steps from the waterfront, St. Lawrence Market, transit, and top dining and shopping destinations, this is downtown living at its finest! Enjoy an excess of amenities, including an infinity-edge pool, rooftop cabanas, outdoor BBQ area, games room, gym, yoga studio, party room, and more! Don't miss out on this fantastic opportunity to own a piece of Toronto's vibrant downtown core. (id:47351)
2305 - 88 Sheppard Avenue E
Toronto, Ontario
Experience modern urban living at Minto 8 Condos, ideally located in the vibrant core of North York. This 34-storey architectural landmark features elegant, high-end finishes and contemporary design throughout. The suite offers an unobstructed park view from a spacious balcony and floor-to-ceiling windows that fill the home with natural light. Enjoy a functional open-concept layout with a modern kitchen equipped with stainless steel appliances and sleek cabinetry. Residents can indulge in luxurious building amenities, including a 24-hour concierge, state-of-the-art fitness centre, party room, guest suites, visitor parking, and a stunning outdoor water garden. Situated in a prime, highly convenient location, you're just steps away from the subway, York Transit, GO Bus, and minutes to Highway 401. Walk to Shoppers Drug Mart, restaurants, cafes, banks, parks, and countless urban conveniences. The unit includes one underground parking space and one locker, making it an ideal choice for professionals or small families seeking a sophisticated and well-connected home in the heart of North York. (id:47351)
Parking - 15 Wellesley Street W
Toronto, Ontario
Fantastic P2 Parking Spot Available to Both 15 & 11 Wellseley .W Unit Owners, Prime location Parking can Rented For Monthly $200 to $300. (id:47351)
2002 - 285 Mutual Street
Toronto, Ontario
Welcome to this rarely available, impeccably renovated 2-bedroom, 2-bathroom bright corner suite with a desirable northwest exposure in the coveted North Tower of RadioCITY. This thoughtfully curated residence features approximately 9-foot ceilings and floor-to-ceiling windows throughout, allowing abundant natural light and offering expansive northwest city views with beautiful sunset vistas from both the living area and the balcony.The contemporary kitchen is equipped with stainless steel smart appliances, upgraded custom cabinetry, stone countertops, and undermount sinks, seamlessly blending style and functionality.Perfectly located just steps to Maple Leaf Gardens Loblaws, streetcars, and subway access, with approximately a 7-minute walk to College TTC Subway Station. Toronto Metropolitan University and the University of Toronto are nearby, while premier shopping, dining, and cultural destinations such as the Eaton Centre, Distillery District, and Yorkville are all within close proximity. Enjoy refined modern living in the heart of downtown Toronto. (id:47351)
313 - 15 Wellesley Street W
Toronto, Ontario
Exceptional Opportunity At 15 Wellesley St.W In the Heart of Downtown Toronto. Professionally $$$ Renovated Office Offers a Modern & Efficient Layout, Featuring Abundant Natural Light, Floor to Ceiling Windows, High Ceilings, Three Private Offices. Contemporary Finishes Kitchenette And Built-in Washroom with Shower, Ideal For a Variety of Professional uses Including Legal, Financial, Tech, Consulting and Creative firms. , Amazing Work Environment in a Prestigious Mixed Use Building, High Exposure and Foot Traffics, Steps from Yonge Street, Wellesley Station for Easy commute, Whether you are Establishing a New Business or Expanding Your Footprint in Toronto This is Where You Want to be. One Parking Space for Additional $50000 Purchase. VTB Available. Motivated Seller (id:47351)
5 - 49 Red Robin Way
Toronto, Ontario
Beautifully furnished basement offering a private entrance and walk-out terrace with excellent natural light. Features open-concept living area, updated kitchen and contemporary finishes throughout. Laundry is conveniently located in the hallway, outside the unit. Parking included, just steps to the outside entrance. Excellent location near Bathurst and Finch, steps to transit and everyday conveniences. Tenant to pay 1/3 of utilities. (id:47351)
2253 Baronwood Drive
Oakville, Ontario
Stunning End Unit townhouse featuring 4 Bedroom 4 bathrooms with approx. 1575 sq. Ft of above grade living space.Large Living room full of light and separate dining room with a Gas Fireplace, Modern Kitchen with dark quartz countertops and breakfast area, walk-out to patterned-concrete patio,Dark Hardwood Flooring throughout main level, 3 bedrooms and 2 bathrooms, on the second floor, master bedroom ensuite with walk in closet, second floor laundry room, Huge recreational area, Extra bedroom and modern bathroom in the basement. inside entry from the garage, wide driveway can accommodate 2 or 3 cars.close to schools and parks, a shopping Plaza, and major highways. (id:47351)
Bsmt - 112 Leland Street
Hamilton, Ontario
This Is For The Basement Only. Detached House 2-Bedroom Basement Unit. With Private Entrance. Private Laundry And Kitchen. One 3pcs Bathroom. Great Location In Hamilton, Just Steps To McMaster University, Surrounding Amenities: Alexander Park, Bus Routes, Place Of Worship, Schools, And More, Enjoy Your Convenient Life. 1 Driveway Parking Included. Suitable For Students. Tenant Bear 30% of Total Utilities (Water, Heat, Hydro & Internet/WiFi). Tenant Responsible For Backyard Snow Removal And Lawn Cutting. (id:47351)
310 - 38 Fontenay Court
Toronto, Ontario
Welcome to The Fountains of Edenbridge at 38 Fontenay Court, a beautifully upgraded 1 Bedroom + Den condo offering comfort, style, and an exceptional Etobicoke location. This thoughtfully designed suite features 725 square feet of functional living space with a highly sought-after west-facing exposure that fills the home with natural light throughout the day. Large windows and an open-concept layout create a bright and inviting atmosphere ideal for everyday living.The spacious primary bedroom is also west facing and showcases floor-to-ceiling windows, offering abundant natural light and peaceful, tree-lined views. The generously sized den is large enough to function as a second bedroom, nursery, or private home office, providing excellent flexibility for a variety of lifestyles.The kitchen is an entertainer's dream, complete with newer stainless steel appliances, ample counter space, and a seamless flow into the living and dining areas-perfect for hosting or relaxing at home. Recent upgrades throughout the unit include new flooring and modern fixtures, giving the space a fresh, contemporary feel. Plenty of in-suite storage adds to everyday convenience.Step outside to a large west-facing balcony, accessible from both the living room and the bedroom. Overlooking lush greenery, this private outdoor space is ideal for enjoying sunsets, morning coffee, or quiet evenings.The unit includes one parking space and one storage locker. Residents enjoy excellent amenities in this well-managed community. Ideally located steps from the future Eglinton LRT West Extension, walk to the Humber River, close to tons of parks, trails, and green space, with easy access to major highways and everyday conveniences. A fantastic opportunity for first-time buyers, investors, or downsizers seeking refined condo living. (id:47351)
50 - 52 Highway 11 S
Cochrane, Ontario
Price to Sell: Well maintained and upgraded 43 Room Motel (Travel Inn) & Restaurant (241 Pizza franchise) + 2 Apartments for the owner/manager or staff to stay. Total Area 6 Acres of commercial zoned land, great potential for future development. Huge parking lot, most of the worker groups working in different projects prefers this location, eat-drink and sleep at one stop. Property is well situated facing right on Trans-Canada Highway 11 with 500 feet frontage in the growing town of Cochrane which is right in the mid-way of Toronto and Thunder Bay. Year-round profitable business, Snowmobile trail is passing through the property (equally busy in the winter months). Current owner has been successfully managing this property since 2019 as an Absentee Owner, an employees run both businesses and both are profitable with the future potential to grow even more for the right buyer/owner operator to add another food franchise beside the 241 Pizza (set up is ready for Quesada or Burrito) Great repeat customer base of tourists, workers, contractors, hunters, snowmobilers etc. and Evacuees group come through the city due to flood, fire, storm etc. in there villages up in northern Ontario. Cochrane town is fast developing with many new businesses established in past few years AND new Mining Projects around Cochrane are expected Production is targeted to begin by 2027, with construction potentially breaking ground in 2026, The project is expected to employ up to 1,000-2,000 people and operate for over 40 years (check news on google) Excellent future potentials for the new buyer. (id:47351)
G14 - 415 Sea Ray Avenue
Innisfil, Ontario
Most desired Magnificent High Point Condo at FRIDAY HARBOUR, Fully Upgraded New, Overlooking Courtyard ,One Bedroom with Large Ground Level Terrace, beautiful kitchen with the best choices for finishes! Open to living area, bright and airy, Enjoy access to everything that comes with lakeside luxury: outdoor pool overlooking the Marina, Hot Tub, Fitness Centre and seasonal Recreation Facility. Live on 200 Acres Nature Preserve Has 7 km Of Hiking Trails, "The Nest" 18 Hole Golf Course, Boating, Marina, Beach Club, The Pier, Year Around Activities And Events!!! Boardwalk With Great Restaurants, Shops, LCBO, Starbuck, FH Fine Food Store And Much More. (id:47351)
328 Sprucewood Court
Toronto, Ontario
Welcome to 328 Sprucewood Crt, this Spacious & Bright Upgraded 3 bedroom Townhome With Low Maintenance Fees In High Demand Area! Famous J.B. Tyrell Senior Public School & Sir John A. Mcdonald High School, Nestled in A Super Convenient Location! A perfect blend of comfort and convenience, ideal for families and investors. Home offers sizable bright rooms, a great layout, and a fully finished basement. Step into the open-concept living and dining area, featuring large windows that flood the space with natural light. The Whole unit recently Updated, the New Freshly Painted, New Floor, New Hardwood Stairs! The AC (2024), Hot Water Tank(2018) Owned, Situated On A Quite Complex, Close To All The Amenities You Need And Enjoy. 401/404 Easy Access, Parks, Mall, Library, Hospital, Schools, Banks, Restaurants & More! (id:47351)
15970 Marsh Hill Road
Scugog, Ontario
Beautiful oversized bungalow with 3+1 spacious bedrooms, 4 baths, and an expansive finished basement, set on just under an acre. A perfect blend of rural tranquility and modern convenience, located minutes from Port Perry & Uxbridge. Enjoy privacy without sacrificing access to amenities. Functional open-concept layout with smooth ceilings throughout, featuring a meticulously updated kitchen with a large quartz island, premium propane cooktop, built-in wall oven & high-end appliances. The kitchen also offers a floor-to-ceiling pantry, pot lights, instant hot-water pot filler, and a sun-filled eat-in dining area with walkout to the backyard patio. A cozy gas fireplace anchors the open living and dining space.The primary suite is a luxurious retreat with walk-in closet, 5-piece ensuite, and direct access to the covered hot tub for year-round relaxation. Two additional bedrooms and a 4-piece bath complete the main floor.The finished basement with above-grade windows offers flexible space for multi-generational living or entertaining, with additional bedroom(s), full bath, a den, second fireplace, and plenty of storage.True backyard oasis with landscaped grounds, fenced patio, and in-ground pool. Additional features include an invisible dog fence, fire pit, mature trees, and an extra-deep insulated, heated double garage with extended workspace. Paved driveway parking for 8+ vehicles. Plus, a 20KW hard-wired generator powers the home during outages. Your dream bungalow awaits! (id:47351)
Th 93a - 83 Borough Drive
Toronto, Ontario
Stunning 2 Bedroom 1 Washroom Condo Townhouse at Tridel 360. Live in a Townhouse with direct access of your house and have all the Amenities of a Condo. This house is Beautiful and Spacious with Soaring 11 Feet Ceilings, 2 Skylights, Sun Filled Home and Naturally Bright. Great Layout with No Wasted Sq Footage, Large Rooms and Large Walk In Closet for Storage. Lots of Amenities for your use including, Swimming Pool, 24 Hour Concierge, Exercise Room, Party Room, and Lots of Visitor Parking. Great Location, Close to TTC, Scarborough Town Centre, Go Bus Station, Parks, Shops, Restaurants, Schools, Hwy 401, Theatre, Groceries Stores and Much Much More! (id:47351)
4 Meadow Avenue
Toronto, Ontario
Meadow-tation...This home is a bit rough, but has all the right stuff, for the right buyer, solid brick, detached, two storey, 3 bedroom, 2 washrooms, cozy home with south facing front porch, a private retreat to relax and watch the world go by, sliding glass door walkout from kitchen to large deck, spacious lawn and garden and fenced in backyard, private drive with two car parking, such a welcoming community on Meadow, wonderful neighbours, just steps to ttc and within walking distance to the subway, you're also surrounded by the vibrant shops, restaurants, cafes and YMCA all in Kingston Road Village. Located within the coveted Blantyre P.S. (JK-8) and Malvern Collegiate catchments. Blantyre Park pool and baseball!! This home has charm, convenience and community in the heart of this beach community. It really is E02.5 Meet you in the meadow:) (id:47351)
2 Thorncroft Crescent
Ajax, Ontario
Bright & Brand New 3-Bedroom Basement Apartment for Lease in Prime Ajax Location!Welcome to this never-lived-in, fully renovated basement apartment offering a functional and modern layout. This spacious unit features three well-sized bedrooms, a brand new kitchen, comfortable living and sitting areas, and contemporary finishes throughout.Located in a highly convenient Ajax neighbourhood, close to shopping, grocery stores, transit, and quick access to Hwy 401, making daily commuting easy and efficient. Ideal for professionals or a small family seeking a clean, quiet, and well-maintained home.Tenant to enjoy a bright, stylish, and move-in-ready space in an excellent location. (id:47351)
801 - 38 Forest Manor Road
Toronto, Ontario
1 + Den Unit With Parking And Locker. Landlord Will Provide Some Furniture And Window Blinds (id:47351)
5903 - 14 York Street
Toronto, Ontario
A Sky-High Sanctuary in the Heart of Downtown Toronto. ICE Condominiums.Step into an elevated lifestyle at Suite 5903, perched on the 59th floor of the iconic ICE Condominiums in Torontos dynamic South Core. This exceptional corner residence offers a rare ARMENA layout a spacious and meticulously designed 3-bedroom + study spanning approximately 983 square feet, plus an expansive curved balcony that captures sweeping, unobstructed southwest views of Lake Ontario, the CN Tower, and the city skyline.From the moment you enter, youre greeted by floor-to-ceiling windows that flood the space with natural light and showcase stunning daytime vistas and glowing sunsets. The open-concept living and dining area blends seamlessly with a modern chefs kitchen featuring quartz countertops, built-in appliances, and sleek cabinetry perfect for hosting, relaxing, or working from home.The thoughtful floor plan separates the private and public spaces beautifully. The primary suite is a serene retreat with a walk-in closet and spa-inspired ensuite. Two additional bedrooms offer flexibility for family, guests, or investment, while the study provides the perfect work-from-home nook area.Designed for both comfort and sophistication, this residence also includes a welcoming foyer, in-suite laundry, two full bathrooms, and elegant finishes throughout. Step outside onto your oversized balcony to enjoy one of the most captivating vantage points in the city.Unparalleled Location. Unmatched Lifestyle.Live steps from Union Station, Scotiabank Arena, the PATH, waterfront trails, and Torontos best dining, shopping, and entertainment. With world-class amenities including a fitness centre, indoor pool, sauna, party room, and 24-hour concierge, ICE Condominiums offers everything you need and more.Whether you're seeking a vibrant urban residence, a prestigious investment, or a luxury lifestyle above the clouds, Suite 5903 delivers on all fronts.Welcome to your next chapter! (id:47351)
755b Dundas Street W
Toronto, Ontario
Fantastic business opportunity in a prime high-exposure location steps from medical offices and Toronto Western Hospital just around the corner. Lots of foot traffic facing a busy street. Features 575 sqft of retail space with opportunity to expand for a larger space. 1 washroom with a large basement. Amazing rent at $3000 including TMI for a prime location that's rare to find anywhere in downtown Toronto. The perfect opportunity to start your very own business at only $45,000. (id:47351)
1208 - 9 Bogert Avenue
Toronto, Ontario
Highly Desirable Yonge & Sheppard Location!!! Luxurious 2 Bedroom + Den, 2 Full Bath, corner Unit with Panoramic North-East Views. Bright and spacious rarely offered corner suite featuring a highly functional layout with floor-to-ceiling windows, multiple exposures, and abundant natural light. 9' smooth ceilings enhance the open-concept living and dining areas with walk-out to a private balcony. Well-proportioned den ideal for a home office or study. Generously sized bedrooms with practical closet space. Primary ensuite with bathtub. Second full bathroom with glass-enclosed shower. Finished with premium Miele integrated appliances and quality interior finishes throughout. Enjoy top-tier amenities including indoor pool, fully equipped gym, party room, billiards room, guest suites, and 24/7 concierge. Direct indoor access to Yonge & Sheppard subway lines. In-building retail and food court including Food Basics, LCBO, restaurants, and more. Steps to parks and daily essentials. Quick access to Hwy 401 & 404. One parking and one locker included. (id:47351)
71 Kindred Row
Ottawa, Ontario
Beautiful 4 bedroom, 3 bathroom END unit townome! Located minutes to Tanger outlets, Canadian Tire Centre, Costco, parks,restaurants and schools. 9ft celling on the main floor. Bright and Spacious throughout the entire home with a beautiful kitchen and high endstainless steel appliances, backsplash with stone countertop island and breakfast nook. Large living room and spacious dining area. Secondfloor offers 4 generously sized bedrooms with large master retreat, huge 3pc en-suite and walk-in closet. Completed rental application , fullcredit score report , proof of employment / pay stubs requirement. NO pets , NO smoking , NO roommates. (id:47351)
154 Dempsey Drive
Stratford, Ontario
Welcome to 154 Dempsey Drive! At over 2,500 square feet, this 4-bed, 3.5-bath home is packed with standout features — from its striking curb appeal to the custom interior details that set it apart. Check out our TOP 7 reasons why you’ll want to make this house your home! #7: PRIME STRATFORD LOCATION - Tucked away in Knightsbridge - a quiet, family-friendly community in one of Stratford’s most desirable pockets, you’re just minutes from schools, parks, downtown shopping, and the world-renowned Stratford Festival Theatre. #6: STUNNING CURB APPEAL - With a rich blend of brick, stone, and board-and-batten siding, The Lionel stands out for all the right reasons. #5: SMART MAIN FLOOR LAYOUT - The carpet-free main level features engineered hardwood and tile flooring, with thoughtful details like a powder room, main floor laundry with built-in shelving, 9-foot ceilings and two walkouts to the backyard. #4: STANDOUT KITCHEN - The kitchen brings it all together — form, function, and a serious dose of flair. You’ll love the statement island, shaker cabinetry, ceramic subway tile backsplash, quartz countertops, and sleek stainless steel appliances. There’s even a dedicated coffee station or bar with quartz countertops and open shelving. #3: THE BACKYARD - Both patio doors lead out to the sun-soaked backyard. Whether you’re grilling on the concrete patio or sipping your morning coffee, you’ve got room to breathe, relax, and entertain. #2: BEDROOM SUITES - Upstairs features four large bedrooms, including a show-stopping primary suite with dual vaulted ceilings, oversized windows, a walk-in closet, and a 5-piece spa-inspired ensuite. One additional bedroom features its own 4-piece en-suite, while the other two share a beautiful 5-piece main bath. #1: ROOM TO GROW - The unspoiled basement offers over 1,200 square feet of potential, with a 3-piece rough-in already in place. Build out a rec room, gym, home theatre, or in-law suite — the possibilities are wide open. (id:47351)
357 Woodbine Avenue
Kitchener, Ontario
Welcome to 357 Woodbine Avenue, where breathtaking views must be experienced in person to be truly appreciated. Backing onto uninterrupted green space, this exceptional residence offers approximately 3900 square feet of finished living space, thoughtfully designed for refined living and effortless entertaining. Soaring nine-foot ceilings and eight-foot doors on the main and second levels enhance the home’s bright, open atmosphere, while a grand foyer creates an immediate sense of arrival with an elegant oak staircase, hardwood and tile flooring, and a striking double-sided gas fireplace anchoring the principal living areas. The main floor is completed by formal living and dining rooms, a powder room, and convenient laundry, all complemented by a double car garage. At the heart of the home, the chef’s kitchen is both sophisticated and functional, featuring a gas stove, premium appliances, quartz countertops, herringbone tile backsplash, walk-in pantry, and a generous nine-foot island with ample seating—perfect for hosting and daily living alike. The second level is crowned by a serene primary suite, where the home’s most captivating views take centre stage. This private retreat is complete with a spa-inspired five-piece ensuite featuring a soaker tub and glass-enclosed shower, along with a custom walk-in closet. Two additional spacious bedrooms, including one with porch access, share a beautifully appointed five-piece bathroom, while a finished loft provides a flex space ideal for a 4th bedroom or home office. The fully finished walkout lower level extends the homes versatility, offering an additional bedroom, recreation room, enclosed storage areas, and a luxurious spa bathroom with steam shower—perfect for guests or extended family. Outdoors, an oversized deck overlooks peaceful green space as far as the eye can see, creating an exceptional setting for outdoor dining, entertaining, or quiet moments of relaxation. This homes offers elevated living at its finest. (id:47351)
1103 - 385 Winston Road
Grimsby, Ontario
BEAUTIFUL CONDO IN GRIMSBY !! ONE BEDROOM PLUS DEN AND 2 PARKING SPOTS In the Modern Building "ODYSSEY". Enjoy spectacular lake & escarpment views from your Master Bedroom & Private Balcony. This high end building with top of the line finishes is located on the great Lakefront Community of "GRIMSBY ON THE LAKE". This unit offers: 9 ft Ceilings, Open Concept Living/Dining Room, One bedroom and One spacious Den that could be used as an office, dining Room or family room, laminate flooring, quartz countertops, S/S appliances. TWO Underground PARKING spots and ONE locker. Live in the Niagara region just a few steps to the lake, beautiful beaches and surrounded by exquisite wineries. One minute to the QEW, Grocery Stores, Parks & Trails. Some amenities include: Gym, Yoga Studio, Rooftop Terrace with BBQ's plus Multi-Purpose Room W/Bar, Dining Lounge, Fireplace & Kitchen, Party Room & Pet Spa. Some photos are virtually staged. (id:47351)
17 - 540 Essa Road
Barrie, Ontario
Must see for all buyers & investors! Modern Luxury One Of The Biggest Units (1.500+ Sq.F) Townhouse with Self-contained unit on Ground floor, that includes 2 separate entrances, a full kitchen and 3 pc bath. Fully Upgraded. Corner Unit With Grand Windows, Natural Light & 9 Ft Ceilings! Upgrades Include Pot Lights, Gallery Kitchen, Quartz Counter Tops, Stainless-Steel Appliances, Owned Ac Unit, Full-Length Balcony with Gas Line Connection. Above Ground Studio W/ Separate Entrance. Kitchenette & En- Suite Bathroom. Walkout To Backyard. Located In A Very Desirable Area Close To Schools, Shopping, Public Transportation, & Hw 400! Walkout To Backyard. Tenants Can Stay Or Leave. (id:47351)
117 Tall Grass Trail
Vaughan, Ontario
Upper-level home available for lease at 117 Tall Grass Trail in a quiet, family-friendly Vaughan neighbourhood. This bright and spacious unit offers three bedrooms, one full bathroom, and a large living room with plenty of space to relax or entertain. 2 parking space is included, along with all appliances and utilities, making for easy and convenient living.Located close to parks, schools, shopping, and everyday amenities, with quick access to major routes including Highway 400, Highway 7, and Highway 407 for an easy commute. Well situated near public transit and community facilities. Available immediately. All Utilities included (id:47351)
65 Northey Drive
Toronto, Ontario
Fully Renovated Two Bedrooms Basement Apartment, Beautiful Home In A Quiet Cres Location C12 Area, Separate Entrance, Bright And Clean, Generous Size Living Room Space, Large Brand New Kitchen, Large Bedrooms, Each Bedroom Has Large Closet, Walking Distance To Ttc, Parks And Go Train Oriole Station, Close To Hyw 401, School, General Hospital, Fairview Mall, Bayview Village Mall, The Shops At Don Mills, Restaurants And Many, Tenant Pays 1/3 Of Utilities, Tenant & Liability Insurance, Absolutely No Smoking (id:47351)
410 - 29 Queens Quay E
Toronto, Ontario
Welcome to the iconic Pier 27 condos! Modern and spacious one bedroom with den and balcony by The Waterfront. Enjoy smooth 10 foot ceilings and hardwood flooring throughout, floor-to-ceiling windows, with large balcony overlooking the lake, large and open concept kitchen with centre island, stone countertops and built-in Miele appliance package, Den that is a separate room with french doors making it an ideal home office. 3 piece bathroom with stone finishes. 702 Square feet of living space + 53 square feet of balcony space. Quick walk To Union station, Loblaws, Lcbo and Easy Access To Gardiner. Great building amenities: 24 hour concierge, outdoor pool, 2 indoor pools, sauna, gym, party room, visitor parking, guest suites, outdoor lounge, indoor lounge. (id:47351)
844a Danforth Road
Toronto, Ontario
Welcome to 844A Danforth Road. This Stucco exterior home is situated in the Kennedy Park area of Scarborough. The living and Dining rooms feature Luxurious Cherry Hardwood flooring and Pot lights, The Kitchen has a double sink and tiled backsplash. The Second floor features 3 bedrooms, A 4 Piece Washroom and Hardwood floors. The finished Basement has a 4th bedroom, second Kitchen, living room area, laundry room with stand up Shower, a 2 piece washroom, and separate side entrance. The seller does not warrant the retrofit status of the basement in-law suite. There is a 1 car garage and spacious yard. Close to Transit, Shopping, Parks, and Schools. (id:47351)
634 Paul Metivier Drive
Ottawa, Ontario
Welcome to this charming, well-cared-for semi-detached home nestled in the sought-after, family-oriented community of Chapman Mills. Offering bright and inviting living spaces, the home showcases hardwood flooring on the main level, carpeted staircases, and contemporary laminate flooring on the second floor, enhanced by pot lighting on the main and lower levels. The welcoming foyer opens to a formal dining room and continues into a sunlit living area featuring a cozy gas fireplace. The spacious kitchen is ideal for everyday living and entertaining, featuring a breakfast area and patio doors that lead to a fully fenced backyard, perfect for family gatherings and outdoor enjoyment. A convenient powder room and inside access to an extended single-car garage complete the main floor. Upstairs, the primary bedroom offers a walk-in closet and a private 3-piece ensuite, complemented by two additional bedrooms and a full bathroom. The finished basement provides a versatile recreation space, along with a laundry room and ample storage. Ideally located close to parks, public transit, top-rated schools, and everyday amenities, this home offers exceptional comfort, convenience, and lifestyle appeal. Some photos have been enhanced. (id:47351)
D433 - 8 Beverley Glen Boulevard
Vaughan, Ontario
Welcome to the impeccable Boulevard Unit # D433 at Thornhill, built by the renowned Daniels Corporation. This sleek and contemporary 2-bedroom, 2-bathroom residence features the thoughtfully designed Milne floor plan, offering 964 sq. ft. of total living space (917 sq. ft. interior plus a 47 sq. ft. private balcony). Bright east and north exposures, 9-foot ceilings, upgraded light-toned flooring, and expansive windows flood the suite with natural light.The stylish kitchen showcases built-in stainless steel appliances, including a larger cooktop, stove, and fridge, a functional island, and seamless cabinetry that flows into the spacious open-concept living and dining area with walk-out access to the balcony. Both bedrooms offer generous closet space, enhanced by a custom wardrobe system.Over $20,000 in builder upgrades include smart remote-controlled blinds/shades, WiFi-enabled electrical switches, designer chandeliers with dimmers, reinforced TV wall support in the living room, and more. The unit includes TWO OWNED parking spaces and one storage locker, with high-speed internet and parking included in the maintenance fees.Ideally located near Bathurst Street and Centre Street, this prime Thornhill address offers easy access to Viva Transit, Highways 407 and 7, top-rated schools, and an abundance of shopping, dining, and entertainment options, including Promenade Mall, Walmart, No Frills, Freshco, RBC, TD, Imagine Cinemas, Mezza Notte Trattoria, and Thornhill Green Park.Residents enjoy an exceptional array of amenities, including a stunning lobby with 24-hour concierge, a fully equipped gym, two-storey basketball court (Tower B), stylish party and meeting rooms, entertainment terrace, BBQ lounge areas, and dedicated urban gardening plots-delivering vibrant, connected urban living at its finest.Easy lockbox access. (id:47351)
907 - 75 Queens Wharf Road
Toronto, Ontario
Spacious 1+1 Corner Unit Located In The Cityplace Area. Spacious 1Br+Den In Spectra! Very Functional Layout.Unobstructed View. Great Amenities Inc: Indoor Pool, Gym, Hot Yoga, Basketball/Badminton Court, Party Room, Guest Suites, And Much More! Steps To The Ttc, Rogers Centre, Cn Tower, Waterfront, Financial & Entertainment District, And Library! Easy Highway Access! 24-Hour Security. Very Convenient, Shopping, Entertainment, Sports, Etc. Parking Included (id:47351)
911 - 478 King Street W
Toronto, Ontario
Beautiful 1 bedroom 1 washroom condo apartment located in the heart of one of Toronto's most vibrant neighbourhoods. Located on a premium south-facing side, the unit boasts a large balcony with plenty of natural light. In-unit laundry ensures convenience and a private lower-level locker provides the perfect bonus space for storage. Just steps to TTC, shops, restaurants, cafés, as well as the Financial and Entertainment Districts. (id:47351)
32 Central Park Drive
Ottawa, Ontario
Experience detached-style living in the heart of coveted Central Park. This meticulously maintained 3 bedroom, 3 bathroom END-UNIT town-home stands in a class of its own, boasting a rare independent DOUBLE driveway and a premium lot backing onto single-family homes for ultimate privacy. The South-facing backyard ensures unparalleled natural light, creating a sun-drenched interior across all levels. This home offers a luxe, turnkey lifestyle with a freshly painted designer palette throughout, gleaming hardwood floors on the main level, and brand-new plush carpeting on the upper and lower levels. An expansive living room, anchored by custom built-ins and elegant pot lighting, flows into a formal dining room with a striking new chandelier. The chef-inspired kitchen features timeless granite countertops and a bright breakfast area with serene garden views. Step into a private outdoor sanctuary, the deep, professionally landscaped lot is a tapestry of vibrant perennial gardens, featuring an oversized deck and stone patio perfect for sophisticated alfresco entertaining. The second floor serves as a serene retreat, highlighted by a grand primary suite with elegant bay windows and a spa-inspired ensuite featuring a brand-new vanity. The fully finished lower level offers exceptional versatility as an executive home office, curated play space, or guest suite. Situated in top-tier school boundaries, NEPEAN HIGH SCHOOL catchment. This residence perfectly balances urban convenience with residential serenity. Just minutes from Downtown and steps from NCC bike paths, premium shopping, and transit. A move-in-ready masterpiece for the discerning buyer. (id:47351)
130 Elmbank Trail
Kitchener, Ontario
Finished top to bottom, this 4-bedroom home offers custom interiors, an entertainer's backyard, and a basement designed for movie nights, hosting, and everyday living. Check out our TOP 6 reasons why this home could be the perfect fit for you: #6: DOON SOUTH LOCATION: Set on a quiet, family-friendly street, this home is surrounded by walking trails and nature. You're close to schools, shopping, and everyday amenities, with quick access to Highway 401. #5: CARPET-FREE MAIN FLOOR: This home sets the tone with an 18-ft foyer and statement chandelier. Themain floor features hand-scraped maple engineered hardwood and tile throughout, as well as California shutters. The bright living room offers the first of three electric Napoleon fireplaces adorning your custom entertainment unit with tuck-away TV. There's also a main floor laundry room with a waterfall countertop and a brick herringbone accent wall and a powder room. #4: KITCHEN & DINING: The open-concept kitchen feature sample cabinetry, stainless steel appliances, a brick-veneer backsplash, double sinks, and a large island with breakfast bar seating. The adjacent dinette features a stone accent wall and walkout to the backyard, creating seamless indoor-outdoor living. #3: BACKYARD RETREAT: A true highlight of this home is the fully fenced backyard with a flagstone patio, a Jacuzzi swim spa and a hot tub. #2: BEDROOMS & HOME OFFICE: The primary bedroom features a brick accent wall with an electric Napoleon fireplace, a walk-in closet, and a private 4-pc ensuite with a shower/tub combo. Three additional bedrooms share a 4-piece main bathroom with a shower/tub combo, while a dedicated open concept home office adds flexibility. #1: ENTERTAINER'S BASEMENT: The finished basement is ready for you to unwind. A 130-inch 4K home theatre with 7.1Dolby Atmos surround sound anchors the space, complemented by custom stonework, an electric Napoleon fireplace, a sleek dry bar, and a convenient powder room, cold room, and storage. (id:47351)
13 Jeffrey Street
Brampton, Ontario
Detached 2 Storey Home, Fully Upgraded Living Space, 3+1 Bedrooms, 2.5 Baths, 2nd Level Bath Renovated (2023), Fully Finished Basement W/In-Law Suite Potential, Appx 1,800 Sq Ft of Living Space (Upper + Lower Finished Area), Functional Floor Plan, Laminate Floors Throughout, Pot Lights Throughout, Modern Eat in Kitchen, Family Rm With Fireplace, Easily Park 3 Vehicles, Garden Shed/Workshop With Electricity, Featuring A Stylish Open-Concept Kitchen W/ Quartz Counters Along With Living & Dining, Spacious Backyard, Ideal for First Time Buyers and Families Looking to Up Size! Upgrades: Separate A/C Cooling Unit (2021), Roof (2021), Electrical (2020), Outdoor Shed W/ Hydro, 2nd Level 4 Pc Bath Renovated (2023). **EXTRAS** Nearby: Bramalea City Centre, Bramalea Go Bus Terminal, Chinguacousy Park, Wal-Mart Supercentre, Hwy 410, Hwy 407, Professor's Lake, Jefferson PS, Chinguacousy SS, Greenbriar PS, Jordan Park, William Osler/Brampton Civic Hospital, & More! (id:47351)
81 - 5223 Fairford Crescent E
Mississauga, Ontario
Welcome to 1780 S.F End Unit Beautiful fully renovated Townhouse drenched in abundance of natural light throughout in the most desirable area in Mississauga.2 Storey, 3 Bdrm, 3 Washrooms. Quartz Counters, upgraded Floors, new Light Fixtures. Open Concept Main Level with a private bright den, Walk-Out To Private Fenced Backyard (Rare feature) Situated On A Quiet Street In A Desirable Neighborhood. Easy Access To Major Hwys & Shopping, Schools, lots of Plazas, ( Everything is nearby) .Boasts many upgrades New Hardwood Floor for the entire house 2025 - Freshly painted 2025 / New Eat-In Kitchen ( Cabinetes, Quartz Countertops with new S/S Appliances) - 2025 / Front Door -2025 / Pot Lights - 2025, New window coverings 2025, Must see (id:47351)
51 Hargrave Lane
Toronto, Ontario
Welcome to 51 Hargrave Lane, an elegant townhome in the C12 Lawrence Park community. This bright and spacious 3-Bedroom + Den home offers 9 ft ceilings, a modern kitchen with stainless steel appliances, granite countertops, and an open-concept main living area perfect for entertaining. Enjoy the convenience of a finished basement with a full 3-pc bathroom, generous storage space, and direct interior access to the underground parking garage, providing exceptional day-to-day convenience. A private rooftop terrace with a BBQ gas line offers the ideal outdoor retreat for relaxing or dining in the warmer months. The home also features sound-insulated windows, hardwood flooring, and well-maintained appliances including washer, dryer, stove, fridge, dishwasher, and microwave. Located steps from Sunnybrook Hospital, Sherwood Park, Yonge Street shops and dining, and minutes from the DVP, 401 and TTC access. Situated in one of Toronto's top school districts, including Blythwood Jr. PS, Crescent School, Toronto French School, and York University's Glendon Campus. A rare opportunity to enjoy comfort, convenience, and lifestyle in the heart of Lawrence Park. Tenant pays all utilities and rental items. Electricity (Hydro), Natural Gas (Enbridge), Water (CARMA), and Hot-Water Heater rental (Reliance). (id:47351)
1707 - 20 Soudan Avenue
Toronto, Ontario
Location, Location, Location! Just steps from Yonge & Eglinton, this brand-new Y&S Condos offers a southwest-facing corner suite with 2 bedrooms, 2 bathrooms and 871 sq. ft. of thoughtfully designed living space. Move-in ready, this bright home features wide-opening, floor-to-ceiling windows that flood the suite with natural light. Enjoy a modern kitchen with full-sized appliances, centre island, generous pantry space, and large closets throughout. A full-sized washer and dryer add everyday convenience.Situated in the heart of Midtown Toronto, just 2 minutes to Eglinton Subway Station and steps to the future Crosstown LRT, with premium shopping, supermarkets, top restaurants, cafés, and vibrant lifestyle amenities right outside your door. Parking included. (id:47351)
