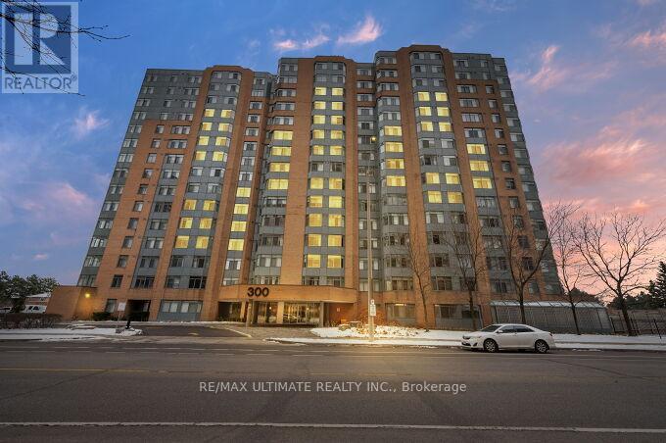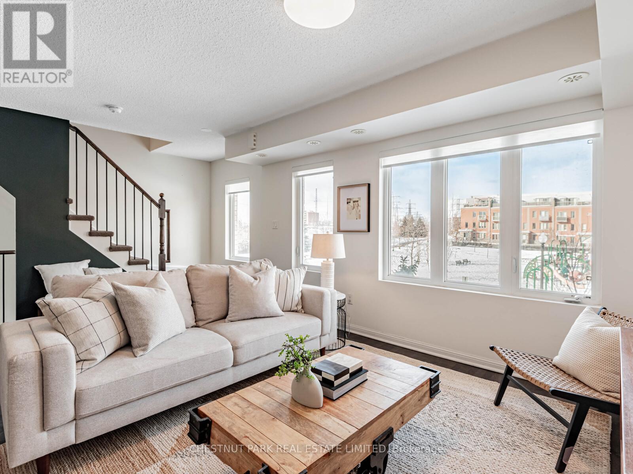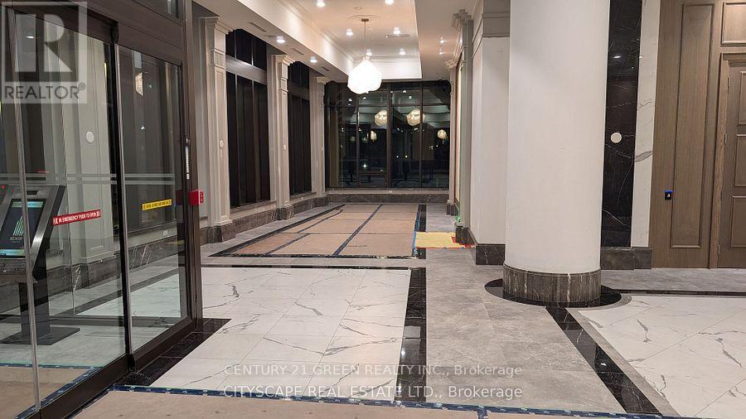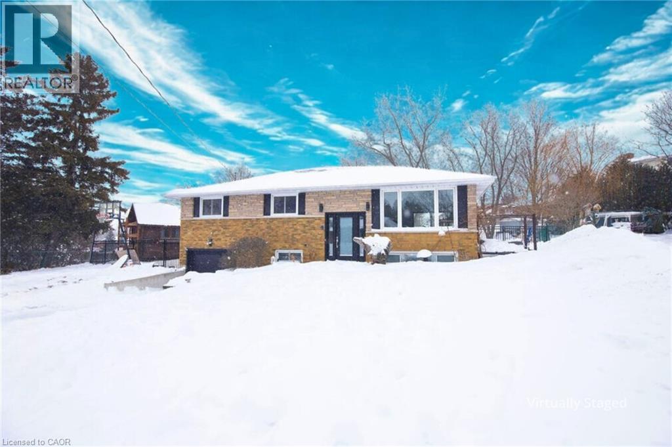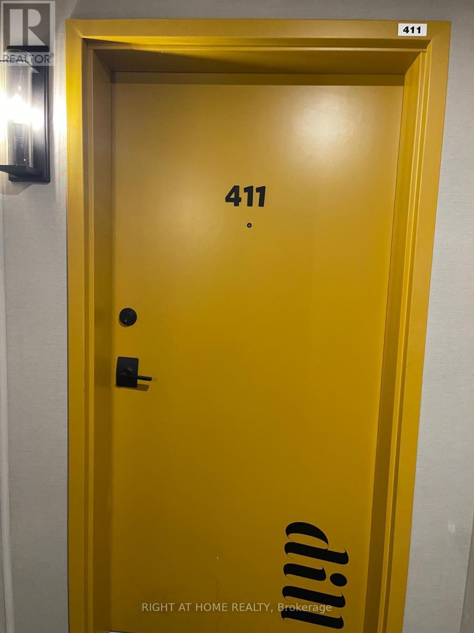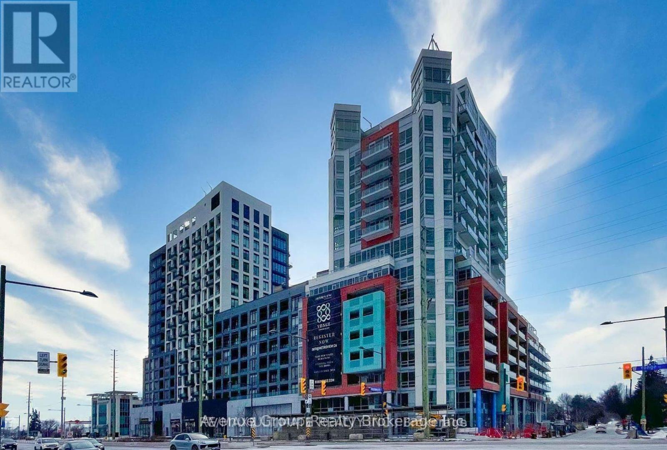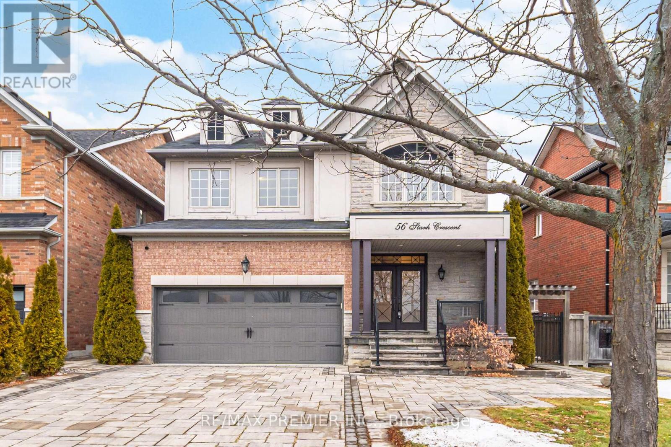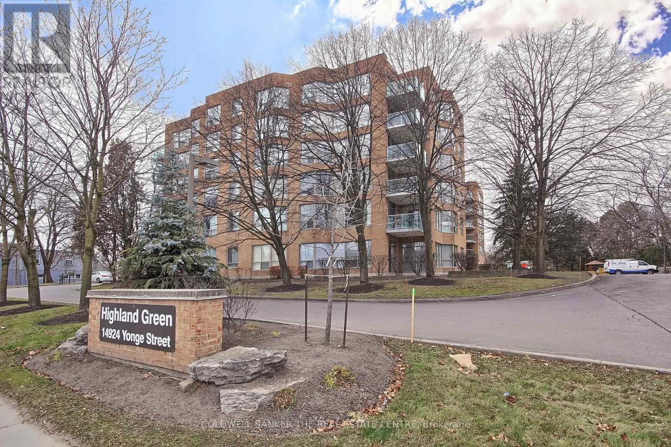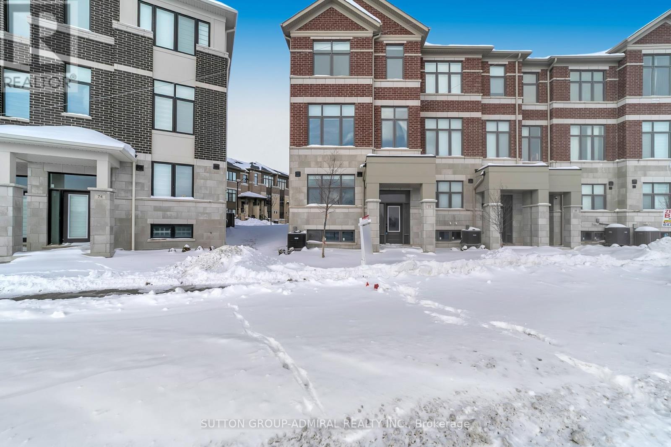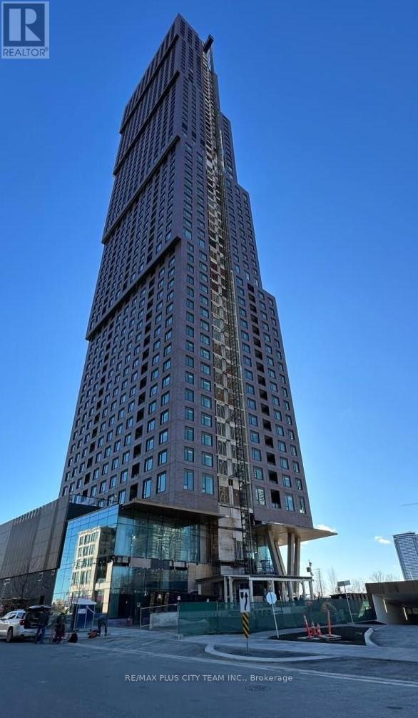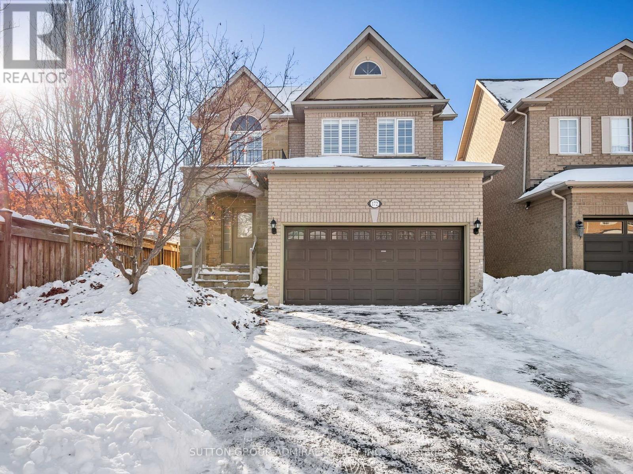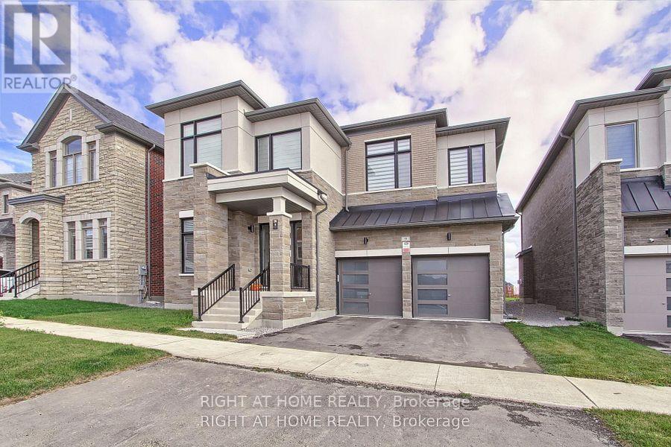1208 - 300 Webb Drive
Mississauga, Ontario
This bright and spacious 1-bedroom plus den is located in the heart of Mississauga. Enjoy a generously sized kitchen and a large walk-in closet in the bedroom for plenty of storage. The unit also comes with an additional locker. The den is perfect for a second bedroom, office, or nursery. Centrally located, you'll be close to City Hall, Square One, shopping, restaurants, major highways, public transit, and more! This cozy home offers ample visitor parking for your guests. (id:47351)
202 - 16 Foundry Avenue
Toronto, Ontario
Wake up to postcard-worthy, unobstructed views over Davenport Village Park - your own manicured green "front yard," with a playground and splash pad, and none of the upkeep. A serene, show-stopping outlook that makes everyday living feel like a treat. This beautifully renovated upper unit, three-storey 2+1 bed, 2-bath townhome offers 1,195 sq ft of polished living space plus an expansive almost 200 sq ft rooftop terrace ideal for BBQing & sunset entertaining. The open-concept main level is anchored by a renovated eat-in kitchen overlooking the living and dining areas, framed by sweeping park views. Extensive seller improvements include a complete kitchen revitalization with a new custom island, quartz countertops, backsplash and flooring, plus a new oven and dishwasher - along with updates to both bathrooms with new tile and a second-floor bath with a custom vanity and new toilet. Upstairs, the primary features a walk-in closet and private balcony with park views, plus a generous second bedroom with a closet and a versatile third-floor ideal for a home office or hang out space. Newly replaced flooring on the second and third levels adds a fresh, finished feel, and you'll enjoy 1 parking spot plus rare TWO lockers. Perfectly positioned between Davenport & Dupont and moments to the beloved Wallace-Emerson, Junction, Dovercourt Village and Weston-Pelham Park neighbourhoods. Steps to Balzac's, TTC, UP Express and GO, and minutes to Earlscourt Park's tennis courts, track, baseball diamond and off-leash dog park. Parkfront serenity meets city convenience. (id:47351)
2211 - 30 Elm Drive
Mississauga, Ontario
Brand-new, spacious 2-bedroom, 2-bathroom suite with top-of-the-line appliances, high-end cabinets, quartz countertop, and walkout to balcony - offering a spectacular view of the city. It is located near the vibrant Mississauga Square One area. close to restaurants, parks, transit, schools, Sheridan College, YMCA, Mississauga Central Library, and major highways. The suite has a bright open-concept layout. the condo boasts a spacious gym, theatre rooms with a state-of-an-art lobby, and a concierge. (id:47351)
19 Wallace Place
Caledonia, Ontario
Say Hello to your new home at 19 Wallace Place! Nestled on a safe quiet court for outside play, this in town oasis is a stunningly renovated 3+1 bedroom home that offers a perfect blend of style, comfort, and functionality. Inside, enjoy bright, open-concept living with vaulted ceilings, updated vinyl flooring, a custom kitchen (appliances 2022) and luxurious view of your backyard Oasis. Step through your premium sized patio doors to your fully fenced and private backyard showcasing your beauty Saltwater inground pool. This space is perfect for BBQs, entertaining, or simply soaking up the sunshine. The versatile lower level with spacious rec rm, 4th bedroom, bathroom and mudroom/laundry room with separate entrance (check out the garage door with built-in pedestrian door!) is ideal for a potential In-Law Suite. There's even more cool stuff! Check out the stylish bunkie in the yard PLUS the shed (convertible to be a bathroom bunkie), you'll adore them! Curb Appeal, Plenty of parking and a location just minutes to parks, equal distance to elementary and secondary schools, shopping, and the Grand River, this home checks all the boxes and then some! (id:47351)
411 - 8 Culinary Lane
Barrie, Ontario
Welcome to this stunning corner unit Condo, Located in The Turmeric Building at Bistro 6 - Culinary Inspired Condo Living. It is Surrounded By Protected Land & Community Trails In South-Barrie! This beautiful East Exposure unit Offers 1267 Sq Ft with 3 Beds and 2 Bath, 9' Ceilings, and open concept style. Many upgrades including Laminate flooring in the LV/DN area, S/S appliances, Granite counters in the kitchen and baths, modern backsplash, Pot lights, Glass Door Standing Shower in the primary bath, gas hookup behind the stove in the kitchen, and BBQ hook-up on the balcony. besides all of that, this unit is barrier-free design, one of a few available in this community. Endless Amenities are Offered Including Spice Library, Basketball Court, Yoga Retreat, Outdoor Kitchen, and Ontario's first Kitchen Library (similar to a traditional library except instead of books you get the best-in-class kitchen tools that an at-home chef needs). **EXTRAS** An absolute dream for anyone that loves to cook! This community is conveniently located minutes from the GO Station, Park Place Shopping Centre, Tangle Creek Golf Course, & minutes away from downtown Barrie & the beautiful waterfront. Photos are from when the unit was occupied. No furniture in the Unit right now (id:47351)
607 - 8888 Yonge Street
Richmond Hill, Ontario
2 Bedroom 2 Bathroom Condo with Parking and Internet Included At Sought After Location. Very Functional Floorplan with 9 Feet Ceilings, Floor to Ceiling Windows, and Large Balcony. Conveniently Located at Yonge St & Hwy 7/407 ETR, just minutes to GO Transit , VIVA Buses At Door Stop Which will Take you to Finch Subway Station w One Short Ride, Cafes & Restaurants, Grocery Supermarkets & Giant Hillcrest Shopping Mall*Libraries & Community Rec Centres Close-by. Photos taken were prior to current tenant moving in. Blinds are installed. (id:47351)
56 Stark Crescent
Vaughan, Ontario
Welcome to this beautifully maintained and thoughtfully designed home offering exceptional space, versatility, and income potential. The main level features rich hardwood flooring, elegant crown moulding, and oversized windows that create a bright, welcoming atmosphere ideal for everyday living and entertaining. The chef-inspired kitchen offers full-height cabinetry, stainless steel appliances, a modern tile backsplash, generous counter space, and a large centre island with a double sink-perfect for hosting and family life. Open-concept living and dining areas provide excellent flow and natural light throughout. A wood staircase with carpet runner leads to the upper level, where the bedrooms are comfortably finished with wall-to-wall carpeting, offering warmth and quiet retreat spaces. The spacious primary bedroom features a walk-in closet and a spa-like ensuite complete with a soaker tub, a separate glass shower, and an extended vanity. Additional bedrooms are well-sized and versatile for family, guests, or home office uses. Bonus: A fully finished walk-up basement apartment with separate entrance, featuring an open living area, kitchen, bedroom space, bathroom, and laundry-ideal for extended family, in-laws, guests, or potential rental income. The exterior is equally impressive with professionally installed stone walkways, a welcoming front porch with glass railings, and a private fenced yard complete with a pergola and detached storage shed, perfect for seasonal storage, bikes, tools, or outdoor equipment. Located minutes from parks, schools, shopping, dining, transit, and major commuter routes, this prime Vellore Village location offers the perfect balance of suburban tranquility and urban convenience. A rare opportunity on a desirable crescent-this is a home that truly works for today's lifestyle. (id:47351)
115 - 14924 Yonge Street
Aurora, Ontario
Come Home to Aurora's Distinguished & Friendly Highland Green Condo Community and experience Premier Condo Living! Conveniently located on Yonge Street offering access to public transit and walking distance to choice shops and restaurants. Close to Aurora Library, Aurora Cultural Centre, Community Center, Golf, GO Train and all Aurora has to offer! This bright & spacious (~1400sqft) 2 bedroom, 2 bathroom main floor condo has a private outdoor patio (~145sqft). You can easily gather with family & friends in the large living room and generous dining room. The updated galley kitchen has lots of cupboard space with access to dining room and breakfast area. The split-bedroom plan offers maximum privacy and includes two full bathrooms. The primary bedroom is a sanctuary with sliding doors to the outdoor private patio, large 4 piece ensuite and walk-in closet. A bonus x-large laundry room has built in cupboards, additional fridge and full size washer/dryer. Includes 1 underground parking space and an x-large locker. You and your guests are sure to be impressed by the new renovated atrium lobby! Everything you need is here including a social room, library, exercise gym with sauna and outdoor bbq area. Moving to Highland Green simplifies life with the all inclusive monthly maintenance fee, on-site concierge service, exceptionally well maintained building, and a social calendar you can certainly enjoy! Treat yourself because you deserve it! (id:47351)
72 Lunay Drive
Richmond Hill, Ontario
Welcome to 72 Lunay Drive - Brand New Townhome in Richmond Hill's Prestigious Ivylea Community! Discover luxury living in this brand-new, never-lived-in townhome offering approximately 2,301 sq.ft. of modern, sun-filled living space. Featuring 3 spacious bedrooms, 4 bathrooms, and a versatile ground-level recreation room that can easily serve as a home office or 5th bedroom, this residence perfectly combines style, comfort, and functionality. Enjoy unobstructed southern views, 10-ft smooth ceilings on the main floor, wide plank laminate flooring, and a natural oak veneer staircase that enhances the home's elegant flow. The open-concept kitchen is a chef's delight, boasting quartz countertops, a breakfast bar, upgraded cabinetry, and brand-new stainless-steel appliances.Retreat to the spa-inspired primary suite featuring a 5-piece ensuite with double vanity, glass shower, and a freestanding soaker tub - perfect for relaxation. The double-car garage offers direct interior access, with plenty of storage throughout the home for everyday convenience.Nestled in one of Richmond Hill's most desirable family communities, this home is Tarion warranted and ideally located minutes from Hwy 404, Gormley GO Station, Costco, Home Depot, Hillcrest Mall, Lake Wilcox, and the Richmond Green Sports Complex & High School. A rare opportunity to own a premium end-unit in Ivylea - where modern design meets everyday convenience! (id:47351)
1907 - 2920 Hwy7 Road
Vaughan, Ontario
Welcome to CG Tower! A stunning brand-new building offering unparalleled amenities and modern living! This gorgeous and bright 1-bed 1-bath is the perfect blend of style and convenience. Featuring stainless steel appliances and quartz countertops, a walk-in closet with lots of space for storage. Many upgrades add more value and enjoyment to this unit. Located just steps away from VMC, the TTC Subway, York University, and Highway 407, and a grocery. Residents enjoy access to a collection of premium amenities, including a fitness centre, party lounge, rooftop terrace, and 24-hour concierge service. Perfectly situated just steps from the Vaughan Metropolitan Centre subway, York University, Highway 407, shopping, grocery stores, and restaurants, this home offers the ultimate combination of luxury, comfort, and accessibility. (id:47351)
172 Kingsview Drive
Vaughan, Ontario
Welcome to this beautifully updated 4+1-bedroom, 4-bathroom detached home located in the heart of Vaughan, offering the perfect blend of modern upgrades, functional living space, and an unbeatable location. Ideal for growing families, multigenerational living, or homeowners seeking rental income potential, this home has been thoughtfully improved and is move-in ready.The open-concept main floor features brand new hardwood flooring(2025), creating a warm and cohesive flow throughout the living and dining areas-perfect for everyday living and entertaining. Large windows fill the space with natural light, while the freshly painted main and upper floors give the home a clean, contemporary feel.A standout feature is the newly renovated basement(2025), designed with versatility in mind. The basement includes a bedroom, full kitchen, storage space, and a separate entrance, making this home over 3000sq ft of living space.This self-contained space adds significant value and long-term flexibility for extended family or potential rental income. Perfectly situated in the heart of Vaughan, this home offers outstanding access to both urban conveniences and family-friendly amenities. Enjoy being just minutes from Highway 400, providing quick connections across the GTA, while nearby public transit and Vaughan Metropolitan Centre subway station make commuting effortless. The area is surrounded by top-rated schools, neighbourhood parks, playgrounds, and community centres, making it ideal for families of all ages. Spend weekends at Vaughan Mills, or enjoy year-round attractions at Canada's Wonderland. Healthcare needs are easily met with Cortellucci Vaughan Hospital while nearby grocery stores,fitness centres, and everyday retail add to the area's convenience.An exceptional opportunity in a proven high-growth location-offering flexibility, income potential, and access to everything that drives long-term real estate value.**Listing Contains Virtual Staging Photos** (id:47351)
9 Backhouse Drive
Richmond Hill, Ontario
This Stunning , 1 year new Detached home,3,225 Sq Ft Above Grade Per Builder's Floor Plan in fast developing Prestigious Oakridge Meadows Richmond hill Neighbourhood, built by Royal Pine Homes.Located just off Leslie Street and Stouffville Road, Just minutes from Gormley GO Station, Highway 404, Jefferson Forest/Oak Ridge Trails and Lake Wilcox, Oakridge community centre, top ranked schools, Golf courses and shopping centres. 9 Backhouse is True masterpiece, step inside to discover soaring 10 foot High smooth ceiling on main floor and 9 foot high ceiling on second floor. premium hardwood floor throughout main floor, Custom Iron railings, Expansive windows bath the interior in natural light, modern light fixtures and pot lights throughout, welcoming family room with ample room for entertaining family and guests and the main floor office has quiet charm to it with hardwood flooring, picturesque window that overlooks front grounds.The gourmet family kitchen is designed for meaningful gatherings, features a grand centre island, backsplash, high end stainless steel appliances, custom cabinetry, Quartz Countertop. The upper level houses four specious bedrooms, including a primary suite with his@her walk in closets, 5-piece spa-like ensuite boast frameless glass shower, double vanities, quartz countertop and stand alone bathtub. The second floor laundry room adds convenience. The fully finished walk/up basement extends your living space with large recreational room, ample storage space and 4piece modern washroom. (id:47351)
