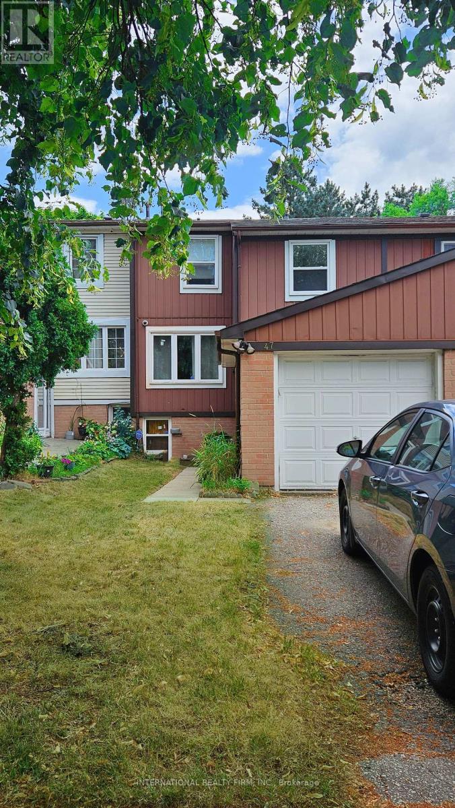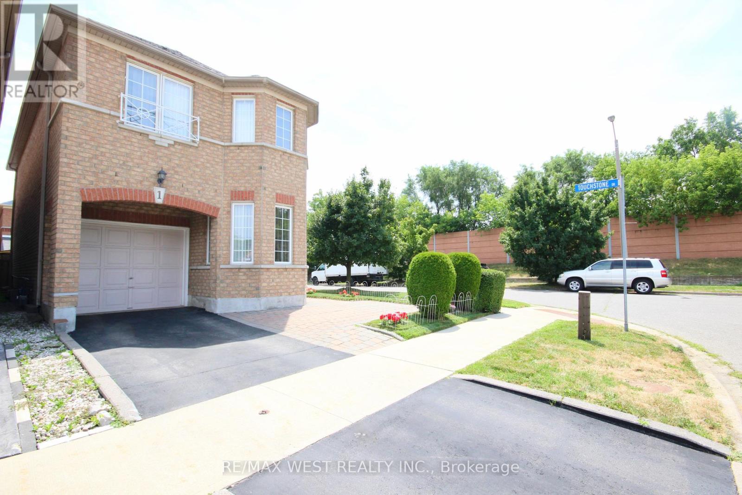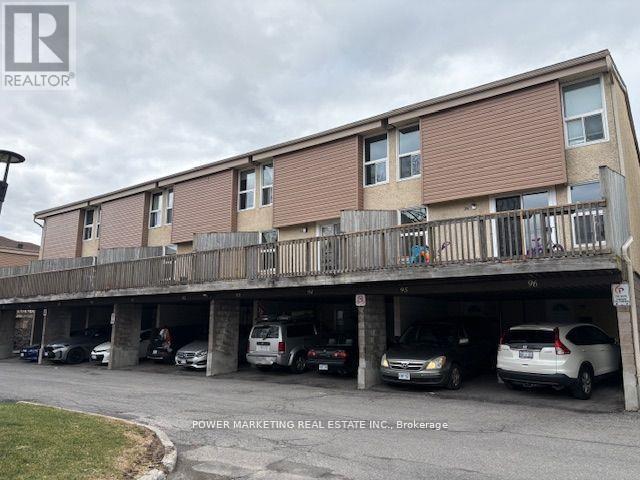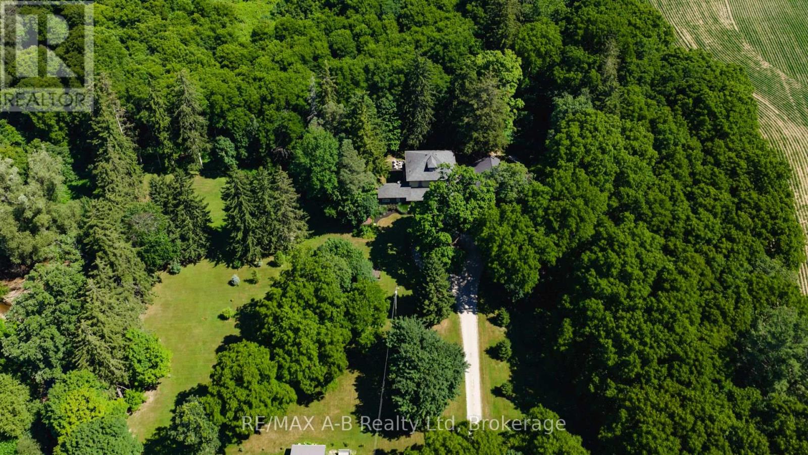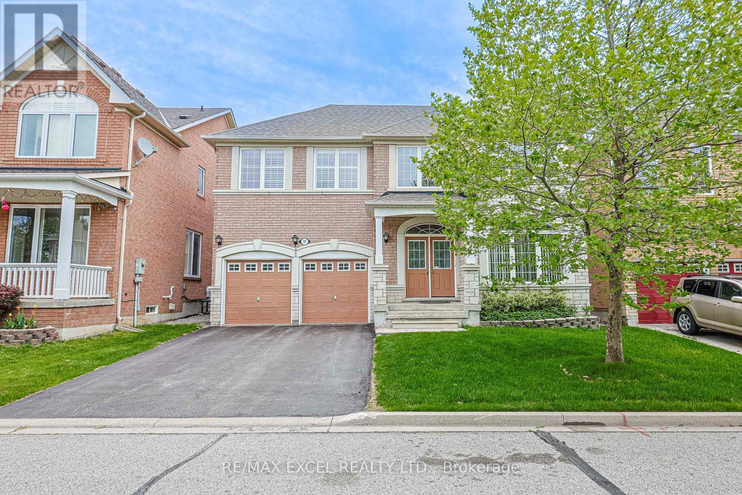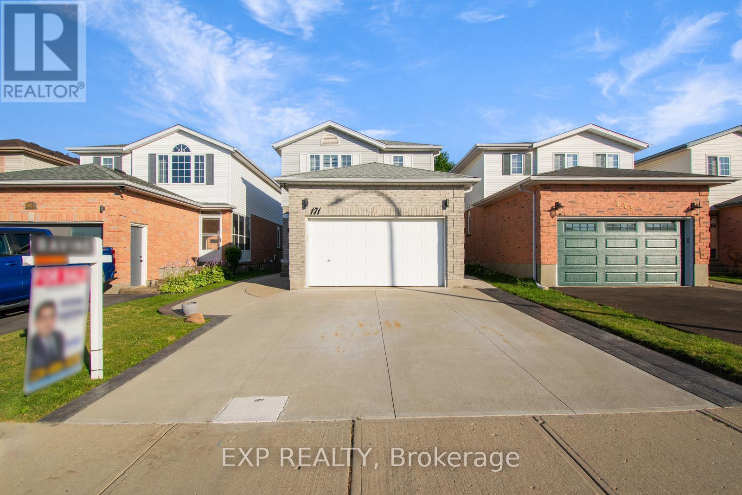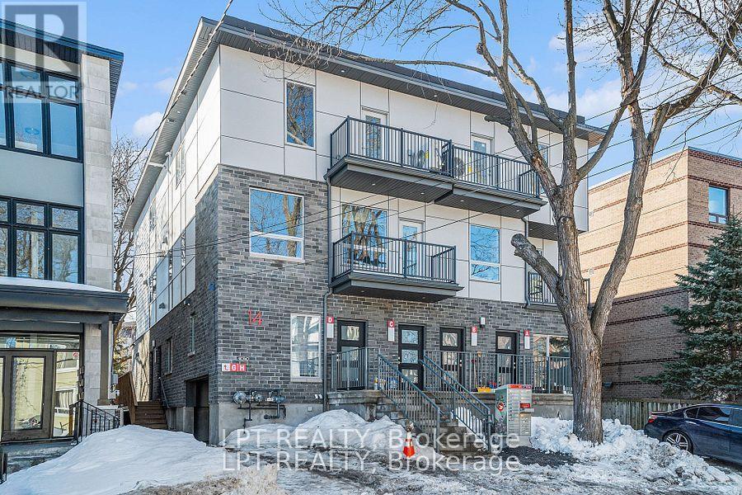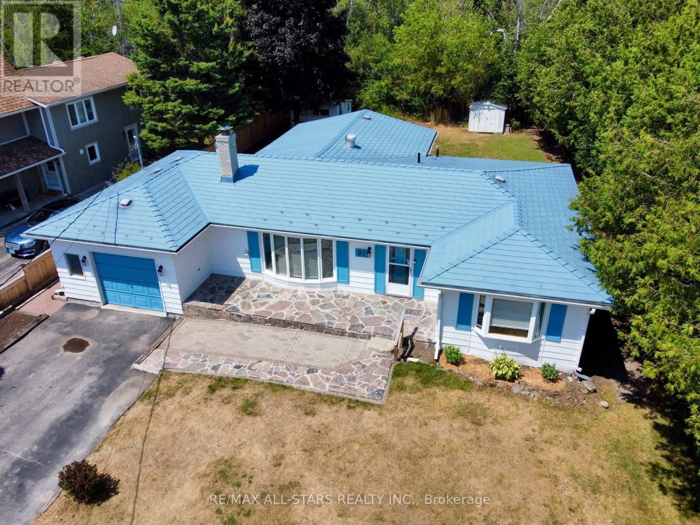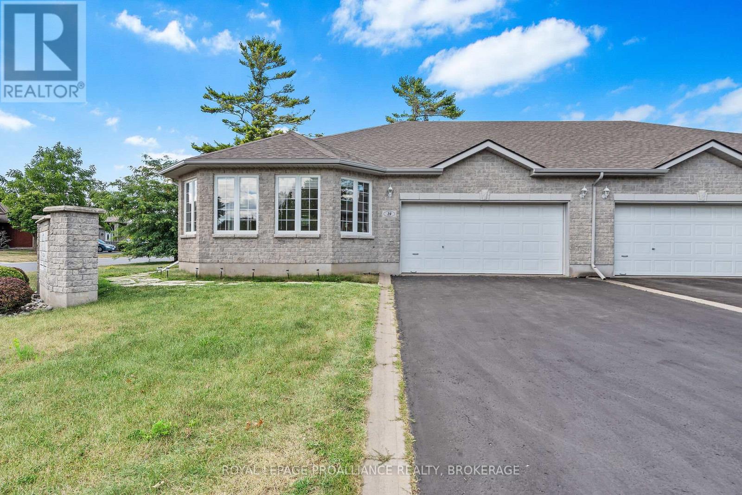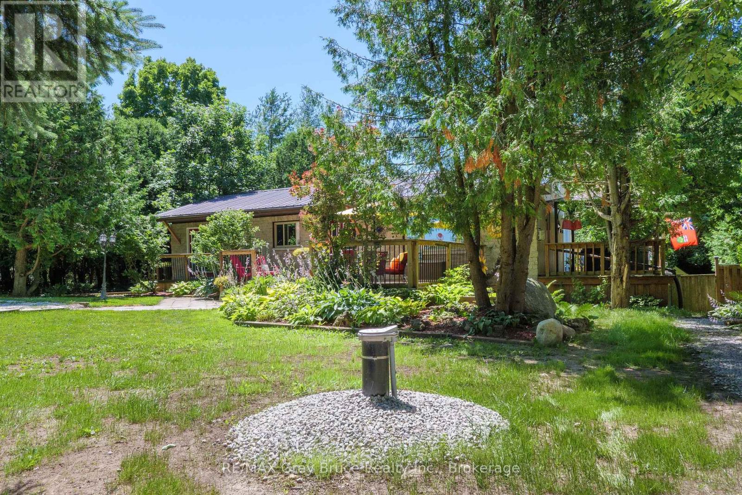1285 Old Garden River Rd
Sault Ste. Marie, Ontario
Welcome to 1285 Old Garden River Road, an extraordinary estate offering unparalleled natural beauty and versatile living spaces, all within the city limits of Sault Ste. Marie. Set on just over 10 acres, this property is a rare opportunity to enjoy a peaceful, country-like lifestyle without sacrificing city convenience. The main residence spans approximately 3,900 square feet and is full of character from top to bottom. It features four spacious bedrooms, two of which overlook Cold Creek, offering tranquil views year-round. While the home retains its original charm, it does require cosmetic updating throughout. It is a perfect opportunity for someone looking to personalize and restore a truly special property. Many key upgrades have already been completed, including a modern heating system, a newer septic system and most windows. Attached to the main home is a two-bedroom in-law suite, complete with its own laundry and private garage. This home is ideal for large families, guests, AIRBNB or potential rental income. Outside, the setting is nothing short of breathtaking. Both Cold Creek and the Root River run through the property, creating a serene and picturesque landscape. A well-loved beach area has provided years of summer fun, and a small orchard with apple trees attracts deer, birds, and other wildlife, enhancing the natural charm of the land. Additional features include a large shop currently used for cold storage (42 feet by 33 feet), ample space for gardening or recreational use, and access to nearby snow machine and horse-walking trails, making it ideal for outdoor enthusiasts. With its private, retreat-like atmosphere and proximity to all amenities, you will not find a more pristine setting within the city. This is a truly unique property with endless potential. Don’t miss your chance to make it your own! (id:47351)
121 Proulx Lane
Lanark Highlands, Ontario
Discover peace and privacy in this open-concept walk-out bungalow nestled on 19 wooded acres at the end of a private road. Nestled on the beautiful Clyde River, this off-grid property is powered by solar panels (batteries/generator). Built on a high-and-dry ICF foundation with a durable metal roof, this home is designed for year-round comfort with a propane boiler and a cozy woodstove.Inside, the home features a bright, open layout with an Ikea kitchen, warm yellow birch vinyl plank flooring, expansive windows that fill the space with natural light, and comfortably sized bedrooms. Thoughtfully constructed, some of the wood used in the homes build was harvested directly from the property adding character and a true sense of place.The lower level includes a pool table area as well, a setup for producing your own maple syrup.Enjoy the outdoors with a fully enclosed garden, workshop, wood-fired pizza oven, and private trail leading to the rivers edge to hear the roar of the rapids. Though the Clyde River stretches approximately 80 km, some sections require portaging, making it perfect for quiet paddling and exploring.Stay connected with reliable cell service and internet. Located just 20 minutes from the vibrant Town of Perth, this peaceful getaway offers the best of off-grid living with modern conveniences.An additional 21-acre treed parcel next door is also available for $150,000. (id:47351)
705 - 460 Callaway Road
London North, Ontario
Executive Living at its best !!! Welcome to NorthLink 1, Master planned community by TRICAR. This 7th floor 2 bedroom, 2 bathroom apartment has 1775 square feet of luxurious living space plus a 175 sq ft balcony. Unit features beautiful pot lights, Barzotti cabinets, quartz countertops, and engineered hardwood flooring. Located just off Sunningdale road next to prestigious SUNNINGDALE GOLF COURSE offers view of SUNNINGDALE GOLF COURSE HOLE #1 !!!, close to trails, parks, and green space, as well as all the conveniences of the Masonville area. Well appointed amenities enhance your living experience and include a spacious social lounge, fully equipped fitness center, comfortable guest suite, golf simulator room, and pickle ball courts. Experience luxurious, maintenance free living at NorthLink. Call today to schedule a showing. Provide 24 hrs notice, property tenanted. (id:47351)
259 Tall Grass Trail
Vaughan, Ontario
Wow! One of a Kind A True Gem in Vaughan! Welcome to this stunning detached solid brick home, a rare find that blends comfort, style, and functionality. Featuring 4+1 spacious bedrooms (primary bedroom with private balcony rare find!) and 4 beautifully appointed bathrooms. Separate Entrance Basement Apartment! this residence offers everything you need and more! Step inside to discover a thoughtfully designed layout that caters to both family living and entertaining. Fully renovated modern kitchen with quartz counters and stainless steel appliances. Very cozy Family room with a fireplace to enjoy cozy nights. Large sliding door form Family room and another sliding door from breakfast area onto beautiful green & private backyard, just like a paradise very well kept and maintained with many beautiful flowers! This is a real retreat where you can relax enjoy beautiful days! The separate entrance to the finished basement apartment provides incredible income potential $$$ or the perfect space for extended family living. The primary bedroom is a true retreat, complete with a private balcony where you can enjoy your morning coffee in peace, a 4-piece ensuite bath, and his & hers closets for ultimate convenience. Perfectly nestled in one of Vaughans most desirable neighbourhoods, this home is ideally located next to a park with a playground and top-rated schools an ideal setting for families. Very easy access to HWY 407 & 400, Costco, Movie Theatre, Shopping just minutes away, Whether you're seeking comfort, opportunity, or lifestyle, this home delivers it all. Don't miss this unique opportunity to own a truly exceptional property that checks every box! (id:47351)
231 Bilbrough Street
Aurora, Ontario
Spacious & Private Walkout Basement Apartment in The highly sought-after neighborhood of Aurora, Laminate Fl & Pot lights ,One Parking Space (Driveway),Large Open Concept Kitchen, , Bright And Sunny, with easy access to All Facilities, top schools, Hwy 404, shopping plazas, and more a rare blend of comfort, style, and unbeatable location! (id:47351)
47 Parsell Square
Toronto, Ontario
A lovely well maintained 4 bedroom family home at a convenient location: TTC, parks, schools, plazas highway access and all necessary amenities. This home has many of its original charm (one owner home ) with features of an attached garage, a walk-out basement unfinished for your handy imaginations, private fenced backyard with no neighbours behind for your gardening, relaxation and family BBQ gathering. Spacious principal rooms with large eat-in kitchen. "Show Well" "Don't Miss" (id:47351)
1 Platinum Drive
Toronto, Ontario
Welcome to this warm and sunlit two-storey detached home, perfectly situated on a desirable corner lot in a family-friendly community. Featuring a thoughtfully designed layout, this home boasts laminate flooring throughout and a finished basement offering added space for entertainment, work, or guests. The spacious master bedroom includes its own ensuite and a walk-in closet. Enjoy a cozy, private yard ideal for relaxing or entertaining. Just minutes from top schools, parks, shops, and transit, this inviting property blends comfort, convenience, and charman ideal place to call home! (id:47351)
103 Matawin Lane
Richmond Hill, Ontario
Brand New Modern Townhome by Treasure Hill located in the heart of Richmond Hill, featuring 3 bedrooms, 4 washrooms, 1 parking space, and approximately 1,435 sq.ft. of bright, open-concept living space. This beautifully designed townhome includes an garage, modern quartz kitchen, two balconies, and installed blinds ready for immediate move-in. Conveniently situated close to all essential amenities, just minutes to supermarkets, banks, Costco, T&T, Walmart, Home Depot, parks, and dining options, with walking distance to top-ranked schools and easy access to Hwy 404 and 407. (id:47351)
10 Blue Grouse Road
Vaughan, Ontario
Spacious Semi detached house in the BEST location(Bathurst and Rutherford), with a walking distance to bus stop, and a short drive to Walmart, No frills, Longos, Sobeys ,Dollarama and more! 3 bedroom, 2+1 bathrooms, 3 parking spots, big deck, hardwood floors main floor , walk in closet in ensuite, large laundry room on second floor. (id:47351)
2011 - 33 Empress Avenue
Toronto, Ontario
Luxury Condominium In North York - "Empress Walk." This High-Floor Unit Offers A Panoramic View, And Is Bright, Spacious, And Clean. It Features An Excellent Layout With Split Bedrooms. The Convenient Location Provides Direct Indoor Access To The Subway, Loblaws, A Movie Theatre, LCBO, And Restaurants. It's Just Minutes To The 401, Parks, Schools, Government Services, And The Civic Center. Situated In An Excellent School Zone For Both Public And Secondary Education: McKee P.S. And Earl Haig S.S. Parking And Locker Included. (id:47351)
1006 - 290 Adelaide Street W
Toronto, Ontario
LOCATION, LOCATION, LOCATION, WHAT A 1 BED EAST FACING UNIT. If You Are Looking For A 1 Bed Unit For Rent In The Heart Of Toronto's Entertainment District, Then Look No Further. Urban Life Style Condo Building With Endless Amenities, Style And Grace. Urban Style Open Concept Kitchen. Located within Toronto's tech hub, with everything from entertainment, transit, shopping to dining at your doorstep. Close to the University of Toronto. Steps From Toronto's Finest Restaurants. Steps From Tiff Building, Metro Toronto Convention Centre, CN Tower, Roger Centre, Toronto Financial District, Theaters, Fashion Shops, TTC Public Transit and much more. Enjoying The Amenities Of Downtown Toronto At Your Doorstep. (id:47351)
1902 - 22 Wellesley Street E
Toronto, Ontario
Gorgeous 1 Bedroom Condo At Yonge & Wellesley! Fantastic South City Views & Large Balcony! Large Picture Windows, Custom Paint Walls, Laminate Floors Throughout, Beautiful Upgrades. Just Steps To U Of T Campus & Ryerson, Yorkville Shopping Area & Ttc Subway. (id:47351)
221 - 560 Front Street W
Toronto, Ontario
Unbeatable location in a boutique Tridel building. A livable 1 Bed plus 1 Den open concept layout with no wasted square footage (645 interior square feet). Large floor to ceiling windows allow for ample natural light. The primary bedroom has lots of storage space and enjoys the same natural light as the main living area. An open concept but fully functional kitchen with substantial counter space for cooking, as well as entertaining. The east facing balcony overlooks a courtyard/entryway, a cozy outdoor space to enjoy a morning coffee or an evening drink. 95 Walk Score. Steps To ...Everything! King West Restaurants, Cafes and Bars. Almost equidistant to Stackt Market and The Well. In very close proximity to Farm Boy, and walking distance to Loblaws. Victoria Memorial Square (Park) right behind the building. Spadina And Bathurst Streetcars. Public Library and Community Centre, Canoe Landing Park, New Elementary Schools. (id:47351)
733 - 505 Richmond Street W
Toronto, Ontario
Step into this beautifully designed two-bedroom, two bathroom soft loft in one of Toronto's most dynamic neighbourhoods. Located in the boutique WaterWorks residence, this home perfectly blends modern luxury with industrial character. Thoughtfully curated by Ceconi Simone, every detail reflects sophisticated urban design. The open concept layout features smooth 9-foot ceilings, creating a clean, modern feel. The gourmet kitchen is outfitted with sleek cabinetry, premium integrated appliances, and a large island ideal for both cooking and entertaining. The spacious primary suite with natural light is a private retreat with custom double closets and a spa- inspired four piece ensuite. The second bedroom, filled with natural light, offers flexibility for use as a second bedroom, workspace or both. Enjoy the outdoors on your oversized south facing terrace, offering vibrant city views and an abundance of sunlight. Waterworks is a highly sought-after building, perched above St. Andrew's dog park and next to the Ace Hotel. Residents enjoy high-end amenities including 24-hours concierge service, a rooftop terrace, stylish lounge, direct access to the world-class YMCA and celebrated WaterWorks Food Hall. One underground parking space and one locker included (id:47351)
816 - 1 Jarvis Street
Hamilton, Ontario
Bright 2 bed, 2 bath unit at 1 Jarvis, overlooking downtown Hamilton. Steps to all amenities, restaurants and transit. Open concept and bright floor to ceiling windows. Building Amenities: 24/7 concierge/security, gym, lounge and conference areas. Trendy North entertainment districts. Walking distance to Hamilton GO station. (id:47351)
49 - 135 Salter Crescent
Ottawa, Ontario
Spacious 2+1 Bedroom home with large main bedroom with wall of closets, great second bedroom, spacious eat-in kitchen, good size living room & dining room. Finished lower level with 3rd bedroom , 2pc bathroom 7 large storage area.walk to school, park shopping centres! A must see. (id:47351)
254 Ormiston Crescent
Ottawa, Ontario
Welcome to 254 Ormiston Crescent, located in the desirable new Crown of Stonebridge community! This stunning 3-bedroom + den, 2.5-bathroom corner unit offers an open-concept layout flooded with natural light, thanks to its many large windows. Step inside to find a modern and inviting foyer that opens into a beautifully designed main-floor living area. The stylish L-shaped kitchen is a chefs dream, featuring granite countertops, an oversized breakfast island, generous cupboard space, and brand-new stainless steel appliances. Enjoy seamless views into the bright great room with a cozy fireplace, plus a versatile den/flex space perfect for a home office or playroom.Upstairs, retreat to the spacious primary bedroom overlooking the backyard, complete with a walk-in closet and a luxurious ensuite bathroom boasting a freestanding tub and separate glass shower. The second floor also includes two well-sized additional bedrooms, an upgraded full bathroom, and a convenient laundry area.The finished lower level provides a large recreation room, a handy office nook, and plenty of storage.Don't miss your chance to live in this exceptional home in one of the city's fastest-growing communities. Contact us today to book your showing! (id:47351)
808 - 111 Champagne Avenue S
Ottawa, Ontario
Sophistication luxury LAKE VIEW condo in the heart of Little Italy. 617sqft,high ceilings, open concept design w/floor to ceiling wall to wall windows, Private balcony off unit. spectacular southeast views of Dow's Lake! Granite counter in gourmet kitchen, high end European appliances, premium hardwood floors. Enjoy over 15,000 sqft of 5-star hotel style amenities: gym, hot tub, pool, private theatre, 24 hours security, wine cooler storage and more! A steps from building is Otrain Station to downtown, Carleton University and South Keys Mall. CIVIC hospital park n ride. Walk to Dow's lake, Tulip Festival, Rideau canal bike path to Parliament Hill. (id:47351)
95 - 3415 Uplands Drive
Ottawa, Ontario
First time buyers/investors delight! Spacious 3 bedrooms home with large living room, formal dining room, 1.5 bathroom, finish lower level with bedroom and storage that can be a den. large fenced backyard, close to all amenities. (id:47351)
1501 - 3525 Kariya Drive
Mississauga, Ontario
Beautiful and bright south facing one bedroom + one den unit. Freshly painted. 9 Feet floor to the ceiling offers unobstructed view to the lake and fabulous sunlight. Great location with walking distance to SQ1 Shopping Centre, Sheridan College, schools, library, public transit, parks and more. Minutes toHWY 401/403 and Go Stations. (id:47351)
943 Ledbury Crescent
Mississauga, Ontario
3 Bedroom and 3 Bath, Semi home in high demand area of heartland, close to highways and major bus routes and shopping center, Main and top level only with 2 parking spots. Available immediately Tenant responsible 70% of the utilities (id:47351)
2108 - 208 Enfield Place
Mississauga, Ontario
Welcome to Unit 2108 at 208 Enfield Place - a spacious and well-maintained 2-bedroom, 2-bathroom condo in the heart of Mississauga! This bright unit features a functional layout with a generous living and dining area, ideal for comfortable living. The primary bedroom includes a walk-in closet and a 3-piece ensuite. Located in a highly sought-after building offering premium amenities including a business centre, rooftop deck, card room, penthouse lounge, gym, indoor pool and sauna, massage room, media room, billiard room, party room, meeting room, garden. Just steps to Square One, public transit, schools, parks, and major highways. A perfect blend of convenience and lifestyle! (id:47351)
96 - 6020 Derry Road
Milton, Ontario
Welcome to this beautifully designed 2-bedroom, 3-bathroom freehold townhome offering approximately 1,200 sq ft of bright and functional living space. Located in Milton's sought-after Hawthorne Village on the Escarpment. Enjoy an open-concept layout with a spacious living and dining area, walkout to a private balcony, and tasteful finishes throughout, including oak railings and pickets. The large primary bedroom features a walk-in closet and 3-piece ensuite, while the main floor offers a convenient laundry room and direct access to the garage. Close to parks, schools, trails, shopping, and public transit. (id:47351)
1372 Freeport Drive
Mississauga, Ontario
Recently renovated 3 bedroom 2 washroom semi detached in Mississauga . Newer kitchen and appliances. Newer floors and paint. Large private backyards with a deck and shed. Driveway can fit up to 3 cars. Convenient location close to university of mississauga utm, erindale go station, square one. Lots of great walking trails, parks and schools. Basement not included (id:47351)
225 Fowley Drive
Oakville, Ontario
Modern Executive 4 Bedroom Townhome Boasting 2653 SQFT Total. Property Features Highly Sought After Private Garden Backing Onto Greenspace Overlooking The Ravine & Walking Trails. Backyard Gets The Best Of Both Worlds: Sun Rise from The East, & Sun Sets In The Evening. Tons of Natural Lighting Throughout All Levels. Property Features Include: 9 Ft Ceilings, Natural Stone Countertops In The Kitchen & All Bathrooms, A Backyard Garden W/O & A Main Floor Deck Great For Summer BBQ's. Awaken Your Culinary Senses With A Modern & Spacious Kitchen With Ample Cabinetry, S/S Appliances & A Large Centre Island Complete With Breakfast Bar. Bonus 4th Bedroom On The Lower Floor Has A Full 4Pc Bath & Huge Rec Room, Potential To Convert Into An In-Law Suite. Closets On Every Level, And Additional Storage In The 1.5 Car Deep Garage. Lots Of Owner Upgrades: Designer Inspired LED 3K-6K Adjustable Lighting, New Fridge, New Dryer: Laundry Conveniently Located On Top Floor, Tankless Water Heater Owned (No Rental Fees). Builder Upgrade: Access To Garage From Foyer. Premium Lot. Top School District. This Is A Hidden Gem! Freehold Town, No Fees! (id:47351)
901 - 5 Michael Power Place
Toronto, Ontario
Welcome to Port Royal Place! This Beautiful 1 Bedroom Unit is the perfect blend of modern elegance and functional design. The open-concept layout features a sleek kitchen with stainless steel appliances and luxurious granite countertops ideal for both cooking and entertaining. The bright and spacious living/ dining area, enhanced by built-in mirrored walls, leads to a cozy balcony where you can enjoy breathtaking east-facing city views. The primary bedroom is both stylish and practical, offering a large closet with custom built-in shelving for maximum storage. Unbeatable Location -Just minutes to Islington Station, QEW, 427 and everything you need from parks and restaurants to grocery stores, shopping, and beautiful walking/biking paths. Building Amenities include 24/7concierge service, a party room, visitors parking and a fully equipped fitness center. This is an opportunity you don't want to miss your perfect urban lifestyle starts here! (id:47351)
478 Village Green Avenue
London South, Ontario
Calling all Single Family, Multi-Gens, and Investment Buyers! This brick bungalow has been lovingly maintained and is primed for your growing family, granny suite, or duplex opportunities. Upstairs, there are three bedrooms with a primary walkout to the backyard, a spacious living room, eat in kitchen, and separate dining. In the lower level, you will find an additional two bedrooms (in need of egress to duplex), a kitchenette and a spacious rec-room with a fireplace, all of which can be accessed from the side/separate entrance. The backyard is appointed with a generous deck, accompanied by a solid and sizable awning, and a garden shed for your tools. Situated on a corner lot in the heart of Westmount, the property has a great walk score, close to shopping, bus routes, movie theatres, and well respected Public and Catholic schools. Newer updates include roof, and furnace. Competitively priced. This one won't last long! (id:47351)
4734 32 Line
Perth South, Ontario
Welcome to your dream retreat! Nestled on 2.798 acres of peaceful countryside, minutes from Stratford, this impeccably maintained property offers over 4,500 square feet of beautifully finished living space. From the moment you step into this home you will appreciate the timeless charm, upscale amenities, pride of ownership and thorough attention to detail. This country retreat features three generously sized bedrooms, three luxurious bathrooms with in-floor heating, and convenient main-floor laundry. Designed for both comfort and entertaining, this home includes a bright open-concept living area with propane fireplace, large spacious island, plenty of built in storage and so much more. A walk-up third floor attic, or loft above the attached two-car garage offer endless possibilities for studio space, a home office, or guest quarters. An elegant covered front porch, and a serene back deck surrounded by mature trees are perfect for unwinding after a long day. There is also a pine finished workshop ideal for hobbyists, a drive shed and a separate shed for additional storage. Whether you're seeking a private country retreat or a refined forever home, this exceptional property delivers space, function, and tranquility in equal measure. (id:47351)
90 Ann Street
Bracebridge, Ontario
Welcome to your dream retreat in the heart of Bracebridge! This stunning 2022 bungalow sits on a rare 2.4-acre ravine lot with a stream and mature forest, offering unmatched in-town privacy. Enjoy a spacious backyard perfect for entertaining, gardening, or relaxing in nature - all while being connected to full municipal services in a quiet, family-friendly neighbourhood. Inside, you'll find 1,678 sq ft of bright, open-concept living with vaulted ceilings and a modern chef's kitchen featuring stainless steel appliances, a large island, and a cozy living room with gas fireplace. The main floor includes 3 generous bedrooms, 2 full bathrooms, laundry room, and a double attached garage. Step out to a brand-new 16 x 16 sunroom, two-level composite deck, and natural gas BBQ hookupideal for outdoor living. The full unfinished basement offers endless potential with a roughed-in bathroom, separate electrical panel, and perimeter plugs - ready to finish as a rec room, gym, extra bedrooms, or even an in-law suite. Additional features include a full-home generator, large paved driveway with RV parking and plug-in, fully fenced yard (expandable), and potential for private forest trails with ravine views. All this, just a 2-minute walk to downtown shops, restaurants, parks, farmers markets, the movie theatre, and year-round events.This is a rare opportunity to own a move-in ready home that blends nature, comfort, and convenience - right in the heart of Bracebridge. (id:47351)
37 Baintree Street
Markham, Ontario
Welcome to this beautifully maintained, carpet-free gem offering 4 spacious bedrooms and 4 bathrooms across 2,277 sqft of thoughtfully designed living space with EV ready for electric cars! Located in the highly sought-after Wismer neighbourhood, this home combines comfort, functionality, and unbeatable convenience. Step inside to find sun-filled, open-concept living areas with stylish finishes and hardwood flooring throughout no carpet anywhere! The modern kitchen flows seamlessly into the family and dining areas, perfect for both everyday living and entertaining. Enjoy the added bonus of a detached double-car garage, providing both parking and additional storage space. Just steps from Wismer Park and the scenic Wismer Pond Trail, outdoor recreation is right at your doorstep. Families will love the top-rated school zone, with Bur Oak Secondary Schoo, Wismer Public School and San Lorenzo Ruiz Catholic Elementary School within walking distance. Dont miss your chance to own this exceptional home in one of Markham's most desirable communities! (id:47351)
211 - 81 Townsgate Drive
Vaughan, Ontario
Freshly Renovated Specious And Well-Maintained Two Bedrooms Condo Unit In A Great Location. Brand New Modern Laminate Floors (Vinyl Click Floors, Durable & Waterproof) And Updated Flat Ceilings, Large Kitchen With New Stainless Steel Appliances, Living Room With Walk-Out To Balcony Overlooks Garden. New Large Capacity Washer And Dryer Set. Large Windows. Everything Is Near By: Groceries, Public Transport, Parks, Schools And More. Very Quiet Neighborhood And Close To All Major Shops And Public Transit. A Few Stops To Finch Station, York University And Promenade Mall. Option To Partly Furnished. All Utilities And Underground Parking Included. Virtual Tour Is Available. (id:47351)
22 Boadway Crescent
Whitchurch-Stouffville, Ontario
Bright And Spacious Corner Unit 3 Storey, 3 Bdrm Plus Den Modern Townhome By Minto. Steps To All Amenities, Transit, Schools And Parks. Open Concept With 9Ft Ceiling, Centre Island Kitchen W/Breakfast Bar. Walk Out To Balcony From Breakfast Area. Direct Access To House From Garage (id:47351)
3206 - 25 Town Centre Court
Toronto, Ontario
NEW FLOORING, RECENTLY PAINTED AND REPLACED BLINDS!! High floor with great view! Parking Included. Tenant must pay hydro. Tenant Insurance is a must. (id:47351)
2008 - 280 Dundas Street
Toronto, Ontario
FULLY FURNISHED!!! South Facing Sun-filled 1Bedroom+Den 2Washroom Unit in the Brand New Artistry Condos at the Heart of Downtown Toronto (Dundas & University). 20th Floor Unit with Breathtaking Unobstructed View of CN Tower. Open-Concept Layout W/Floor-To-Ceiling Windows. Spacious Bedroom and Den (Great to Serve as 2nd Bedroom). 9' Celling. High Engineered Hardwood Floor Throughout. Modern Kitchen With Built-In S/S Appliances, Quartz Countertop. Minutes Walk to UofT and OCAD. Steps to TTC St. Patrick Subway Station. Groceries, Banks and Restaurants All Around. Star Amenities: 24 Hr Concierge, Full Gym, Game Room, Party Room and MORE! (id:47351)
5104 - 42 Charles Street E
Toronto, Ontario
Casa 2 Luxury Sky Suite Located At The Most Prestigious Corner Of Yonge and Bloor. 10' Ceiling With Floor To Ceiling Windows Throughout The Unit. Unobstructed View With a 307 Sqfr Wrapped Around Balcony. Steps To Bloor St Shopping, U of T, SubwayC Entertainment, Restaurants and All Other Urban Conveniences. Building Features a Soaring 20 Ft Lobby, Fully Equipped Gym, Outdoor Infinite Pool and 24 Hr Concierge. Amazing City/Lake View (id:47351)
1802 - 2 Anndale Drive
Toronto, Ontario
Welcome to 1802 2 Anndale Ave, where luxury meets location in the heart of Yonge & Sheppard. This bright, open-concept 1-bedroom suite features floor-to-ceiling windows, a functional layout, and a large balcony with city views. Enjoy direct underground access to both TTC subway lines and Whole Foods. State-of-the-art amenities include an indoor pool, gym, party room, guest suites, and 24-hour concierge. Walk to top restaurants, shops, and entertainment. Includes 1 parking space. (id:47351)
Sph4906 - 55 Bremner Boulevard
Toronto, Ontario
Soaring above the city in the luxurious Maple Leaf Square condos, this fully furnished Lower Penthouse corner suite offers south eastern panoramic views of the city skyline and lake.Floor-to-ceiling windows and 10-ft ceilings flood the open-concept living, dining, and kitchen areas with natural light. Large bedrooms, including a primary retreat with spa-like ensuite,walk-in closet, and private balcony access, a second bedroom with large closet, plus a third enclosed room with a closet perfect as a bedroom or home office. Enjoy two walkouts to a generous balcony for stunning vistas. Premium amenities include 24/7 concierge, indoor and outdoor pools, hot tub, rooftop terrace, gym, theatre, business centre, and more. Direct underground access to Union Station, the PATH, Scotiabank Arena, Longos, LCBO, and Toronto's top entertainment. Urban living at its finest! (id:47351)
3609 - 42 Charles Street E
Toronto, Ontario
Cresford 5 Star Condo Living Casa || Gorgeous !!!!!. Located Near Yonge And Bloor And Steps To Bloor Street Shopping! Soaring 20Ft Lobby, State Of The Art Amenities Floor Including Fully Equipped Gym, Rooftop Lounge, And Outdoor Infinity PoolIdeal for Work, School, Shopping & Entertainment Chaz Yorkville, Modern Kitchen with Granite Countertops and Electric Cooktop. Enjoy 24-Hour Concierge Service and Exclusive Access to the Chaz Club on the 26th and 37th Floors.Unbeatable Location:Steps to TTC/Subway, University of Toronto, Toronto Metropolitan University, Yorkville Shopping, Fine Dining, and Office Towers (id:47351)
171 Resurrection Drive
Kitchener, Ontario
Welcome to 171 Resurrection Drive a beautifully upgraded, move-in ready home backing onto tranquil greenspace with a fully finished walk-out basement and approx $90,000 in upgrades completed in past 4 year! From the moment you arrive, youll be captivated by the stunning brick exterior, enclosed porch, fresh upgraded paint, and fully fenced yard combining curb appeal with functionality. Step inside to discover elegant finishes, newer trim, upgraded hardwood and ceramic flooring throughout every corner showcases thoughtful, high-end enhancements. The main level offers a warm and inviting formal living and dining area with rich laminate flooring perfect for entertaining. The spacious, tiled kitchen flows seamlessly to a large deck with breathtaking views of the greenspace, ideal for your morning coffee or sunset dinners. Downstairs, the finished walk-out basement is a true bonus featuring one bedroom, a cozy rec room, two office spaces, a gas fireplace, 3-piece bathroom, a dedicated computer nook, tons of natural light, and ample storage. Perfect for extended family, remote work, or multi-generational living. Upstairs, enjoy the comfort of separate laundry room, spacious bedrooms, and plenty of room to relax. The double insulated garage adds energy efficiency and winter comfort. Located within walking distance to Resurrection park, shopping, trails, and just minutes from Ira Needles Blvd, this home offers the perfect balance of comfort, convenience, and community. (id:47351)
Unit B - 14 Stevens Avenue
Ottawa, Ontario
Discover upscale urban living in the vibrant Vanier/Kingsway Park neighborhood of Ottawa, ON,with our newly available 2-bedroom, 3-bathroom apartment in the brand-new Suites at 14 Stevens.This 2-level stacked apartment offers a perfect blend of luxury, comfort, and convenience, designed to enhance your lifestyle. Enjoy 1,154 sq ft of contemporary living space featuringlarge windows for ample natural light, and high-end finishes throughout. Prepare meals in stylewith stainless steel appliances, quartz countertops, and sleek cabinetry. Each bedroom featuresits own private bathroom, adding an extra layer of privacy and convenience. Plus, a guestbathroom on the main living level for ease. Extend your living with a private balcony, perfectfor relaxing and entertaining. Exclusive arrangement with CommunAuto for car-sharing, providinga green and cost-effective transportation alternative. Heat and water are included in the rent.Tenants are responsible only for hydro and internet. Just minutes from downtown Ottawa, enjoyeasy access to the city's business hubs, entertainment venues, and dining experiences. Step outside to a community known for its walkable streets and friendly atmosphere. Explore localshops, cafes, and parks without the need for a car. Multiple transit options available, makingit easy to navigate the city and beyond. This apartment is ideal for professionals seeking a balanced urban lifestyle with the benefits of a modern community and excellent proximity to Ottawa's bustling downtown core. Experience the best of city living at the Suites at 14 Stevens. Join our community today and elevate your living experience! Contact us to schedule aviewing or learn more about our leasing options. Embrace modern living in the heart of Ottawa! (id:47351)
C - 22 Antares Drive
Ottawa, Ontario
Approximately 1,944 sq.ft. across two floors in centrally located Antares Business Park. The main level (972 sq.ft.) includes warehouse and office/reception space with 8 x 8 grade-level OH door. The second level offers a large flexible office area and a spacious corner office. Capable of handling all of your equipment with 225 amp / 240V / 3Ph / 3-4W electrical service. Zoned IG5, suitable for a wide range of light industrial and commercial uses; warehousing, office, light manufacture, food services, personal service businesses, and many, many more. Includes 3 dedicated parking spaces plus visitor parking. Well-managed complex with low monthly condo fees including water. A great fit for owner-occupiers needing flexible workspace or investors seeking a high-demand rental unit in a prime industrial location. Status certificate package on file. (id:47351)
624 Moorpark Avenue
Ottawa, Ontario
AVAILABLE SEPTEMBER 1, 2025 This stunning END UNIT 4 BED 3 BATH townhome with over 2,200 SQFT of living space is situated in the heart of Emerald Meadows in Kanata! Walking distance to schools, shopping, public transit, and restaurants. This Tartan townhome offers over 2200 square feet of living space and a beautiful backyard with a porch, seating area and grass! The main floor welcomes you with a bright foyer leading into a very functional and spacious living area with open concept kitchen. Main floor also offers convenient powder room and bonus den perfect for a home office or play area! Upper level offers 4 LARGE BEDROOMS including the primary retreat with 4 pc ensuite oasis with soaker tub, as well as upstairs laundry! Lower level is fully finished with a gas fireplace and has a huge rec room perfect for the whole family! End unit offers bonus windows throughout including the large windows flooding the space with natural light! Backyard offers a beautiful deck & is fully fenced! (id:47351)
136 Eric Crescent
Timmins, Ontario
This is the 5 bedroom, 3 bath home that you have been waiting for! Walk in off the front deck into a bight modern open concept kitchen, including all the major appliances. The main floor also consist of thee bedrooms, as well as a renovated bathroom. The second level will become your well deserved get a way, with the master bedroom, den, ensuite, and a personal balcony. The basement/man cave is the perfect chill area equipped with a wet bar, with added appliances you have the option to create that saught after in-law suite. Fully fenced in backyard, with a 4-teir deck , above ground pool, not to mention the attached garage, this home has absolutely everything you are seeking! (id:47351)
20 Island Bay Drive
Kawartha Lakes, Ontario
Port 32 in Bobcaygeon. With over 3000st of total living space and plenty of curb appeal, you'll love this modern bungalow layout. Spacious foyer flows past the Den, perfect for early retirees, the diningroom walks thru a luxurious double Butlers Servery into a dreamy natural light filled kitchen featuring stone counters, oversized center island and a walk out to the sun deck! The WOW factor hits when you enter the great room w/vaulted ceilings and P/P fireplace and two more walk outs to the BBQ deck and rear yard. Our King sized primary suite w/sumptuous 4 pc. ensuite and His n Hers closets checks all the boxes and the convenient M/F laundry w/Garage access finish the main level. Lower level boasts a massive recreation room, two additional bedrooms and a full 4 pc. Bath. Port 32 Shore Spa & Marina is located on the shores of Pigeon Lake and provides members with access to the Club and the Trent Severn System. Impeccable Home In The Prestigious Waterfront Community Of Port 32. 1982 Sq. Ft. Main Level + Finished Lower Level with a family sized rec room, 2 spacious guest bedrooms and a 4 piece bath. Comfort And Carefree Lifestyle. Unwind On A Patio, Explore Waterfront, Enjoy The Shore Spa Community Center With Tennis, Pool, Clubhouse, Marina And More. Just 90 Mins. Away From Toronto. S/S Appliances, Window Coverings, ELF's, Shore Spa Membership ($550/Year) With It's Tennis Courts, Pool, Clubhouse And Waterfront. (id:47351)
91 Front Street W
Kawartha Lakes, Ontario
Situated in the heart of Bobcaygeon with direct views of Sturgeon Lake, this well-cared-for bungalow offers two bedrooms and two bathrooms, including an updated bath with a tile and glass shower. The large kitchen and dining area feature a walkout to the backyard deck, while a stone patio lakeside provides a great spot to enjoy the view. The spacious living room includes a wood-burning fireplace and lakeside views, creating a cozy gathering space. The attached single-car garage has been converted into a workshop, perfect for hobbies or storage. With a forced air furnace and metal roof, this home offers peace of mind. All within walking distance to shops, restaurants, and the beach, this property blends convenience with waterfront living. (id:47351)
29 Ellesmeer Avenue
Kingston, Ontario
Welcome to adult lifestyle living at its finest in the highly sought-after Walnut Grove Estates! This beautifully crafted "Magnolia" model by Dacon offers 1532 sq. ft. of well-designed living space in a desirable all-stone end unit. Featuring 2+2 bedrooms and 3 full bathrooms - including a spacious primary ensuite - this home blends comfort with convenience. The main level boasts a bright, open concept living and dining area and a functional eat in kitchen, perfect for entertaining. Step through sliding doors onto a private deck and enjoy a manageable backyard. Downstairs, you'll find a generously sized recreation room, two additional bedrooms, and a full bath - ideal for guests or extended family. The home also includes an attached two-car garage for added ease, accessed from the main floor laundry/mudroom. The home boasts an abundance of storage for all your stuff. Ideally located close to all amenities and public transit, this home offers both convenience and community. We look forward to welcoming you home to Walnut Grove Estates! (id:47351)
744 Selkirk Road
Kingston, Ontario
Welcome to 744 Selkirk Road in Kingston a well-located semi-detached bungalow with a legal secondary suite, perfect for investors or homeowners looking to supplement their mortgage with rental income. This property offers two self-contained units: a spacious 3-bedroom, 1-bathroom upper unit currently leased for $2,250/month, and a comfortable 2-bedroom, 1-bathroom lower unit generating $1,634/month. Both units are thoughtfully designed for tenant comfort and strong rental returns. A brand-new roof adds to the property's value and peace of mind. Conveniently situated within walking distance to Shoppers, a gym, Cataraqui Centre, and local restaurants. The private backyard provides a quiet space to unwind after a busy day. Don't miss out on this excellent opportunity book your viewing today! (id:47351)
106 Elder Lane
Chatsworth, Ontario
Welcome to 106 Elder Lane, a home built for families and nature lovers alike. The property features a fenced-in area, ideal for children and dogs to play safely. Through the garden gate you'll find the property extends down to the rail trail, giving convenient access for hiking, snowmobile and 4-wheelers right from their backyard. The layout is centered around family gatherings, with a welcoming kitchen at the heart of the main floor. The kitchen offers multiple eating areas, including a large dining space that can comfortably accommodate a family-sized table, as well as a breakfast nook with sliding doors that opens to the private deck with hot tub. A winding staircase leads down from the main level to a versatile family room, flanked by two spacious bedrooms. This setup provides privacy and space for family members to relax and unwind. The basement also features a walk-out to the beautifully landscaped backyard, where you can enjoy outdoor living day and night. Outside, there's a gravel firepit, raised gardens, and a 20' x 10' outbuilding, and separate garden shed. The property boasts both front and back decks creating the ideal setting for relaxing and entertaining. Both inside and out, this house is the perfect space for your life to expand, relax and take advantage of one of the best sections of the rail trail. New Plumbing Stack to septic-2025. New Well and Pump-2024. Shouldice designer stone- 2009 (front of house). Insulation and remaining 3 sides of the house- 2015. (id:47351)





