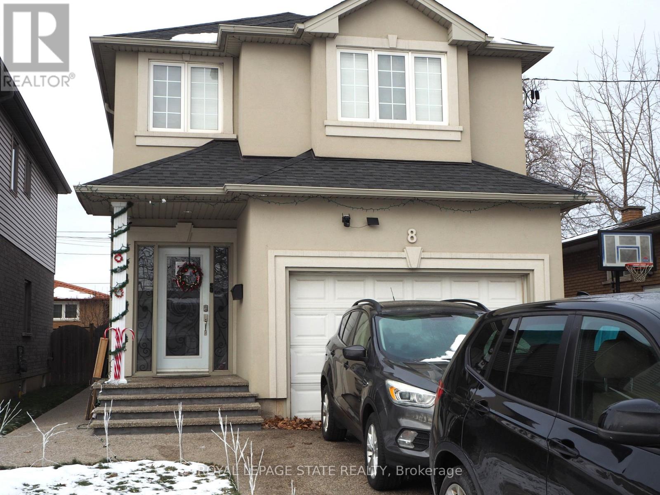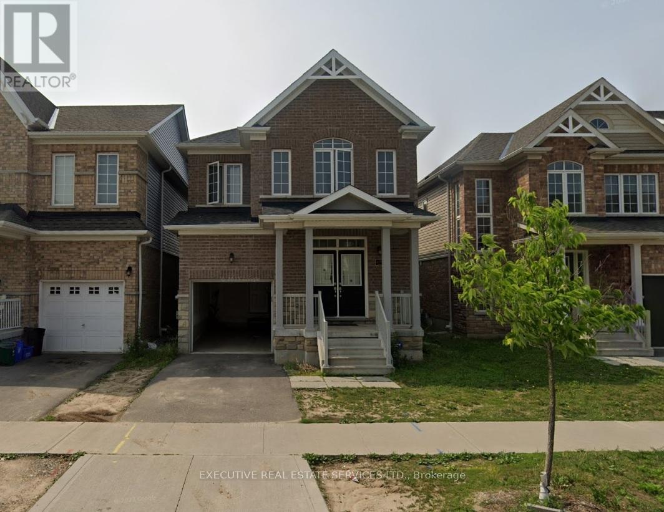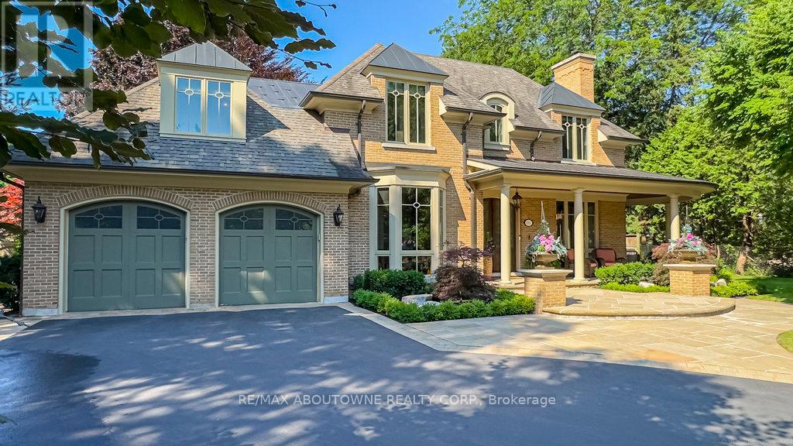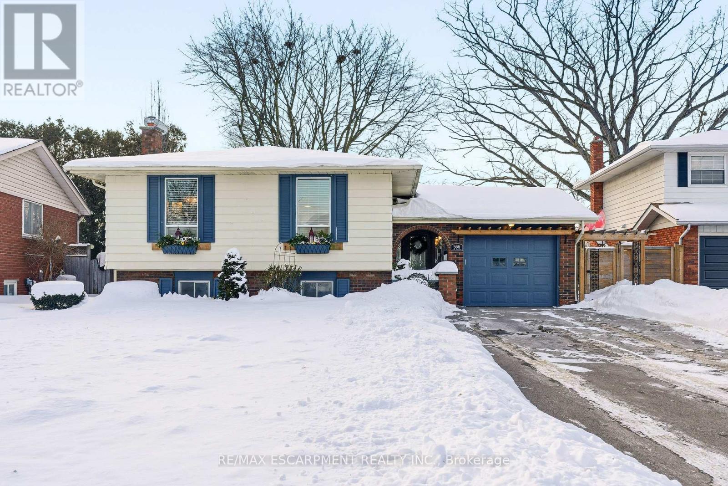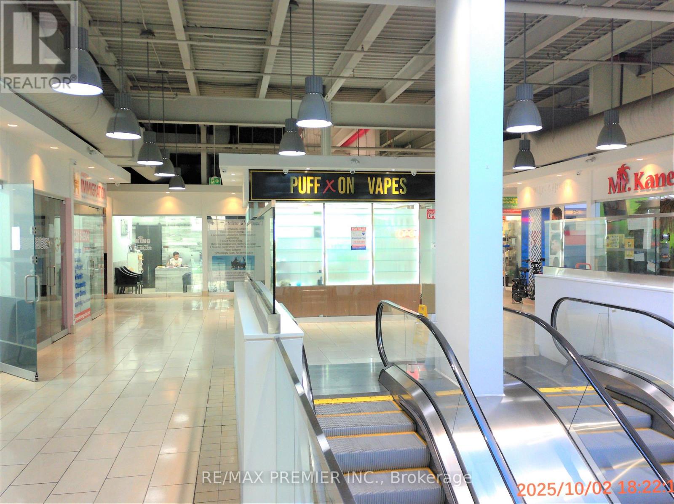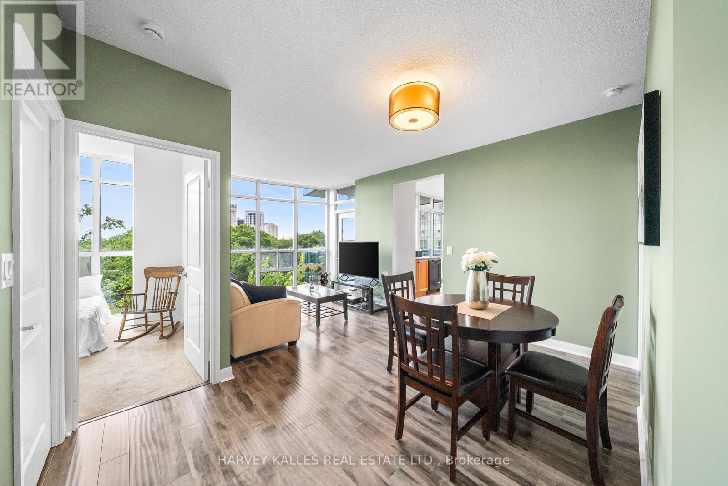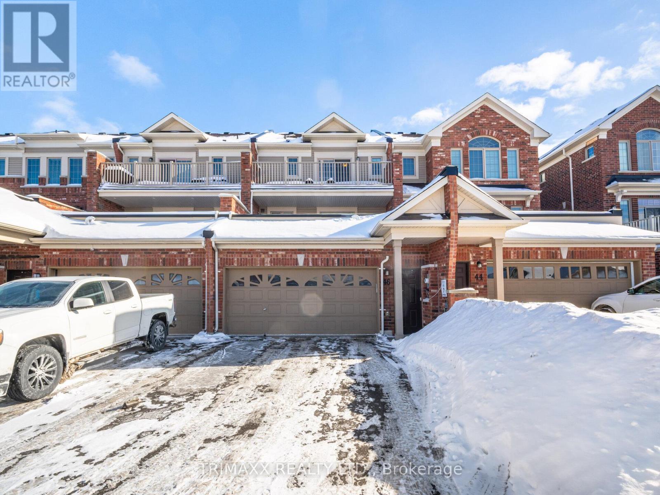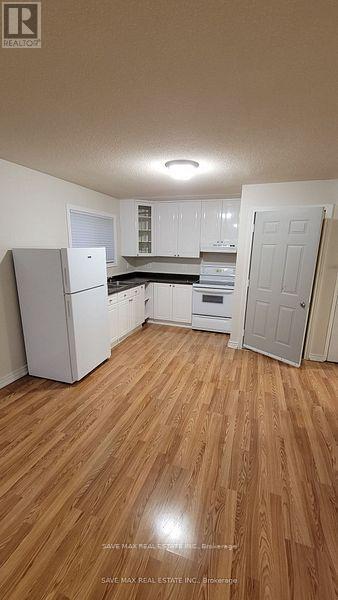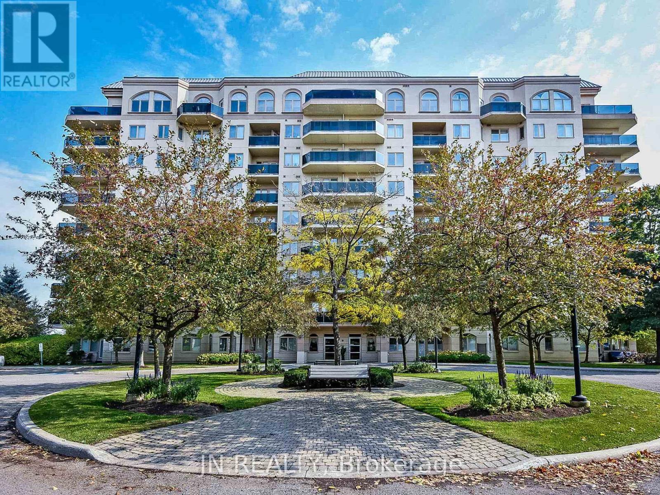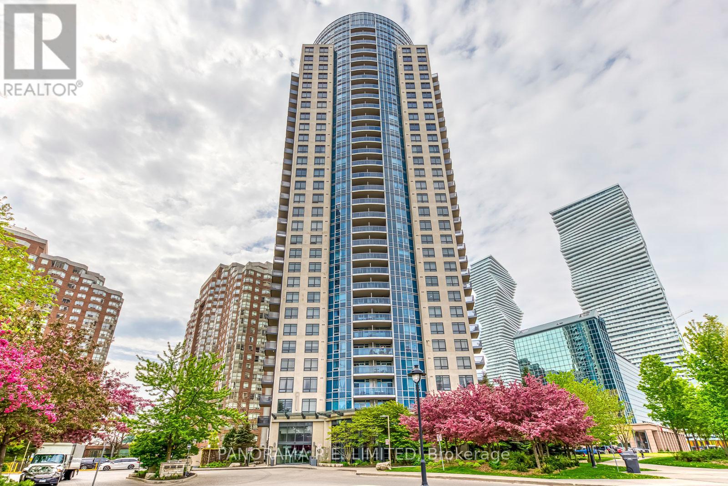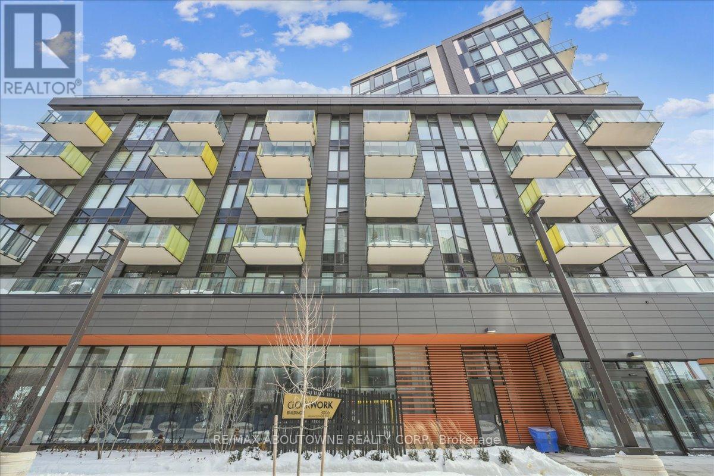Bsmt - 8 Knowles Street
Hamilton, Ontario
Be the very first to call this beautifully finished basement unit home. Just finished this December 2025 it is thoughtfully designed with comfort and style in mind, this 2-bedroom suite offers everything you need. Step into a modern kitchen featuring gleaming marble countertops with an open concept ready to cook, entertain, and enjoy. The suite is filled with natural light thank to large windows, creating a bright and inviting atmosphere. Enjoy the convenience of in-suite laundry, giving you privacy and ease day-to-day. Nestled in a quiet, family-friendly area on a dead-end street, this home offers peaceful living while still being minutes from everything you need with shopping, transit, and major highways all just around the corner. Tenants will pay a portion of utilities and internet, keeping monthly costs manageable. A perfect blend of modern finishes, convenience, and tranquility this brand-new suite is ready to welcome its first great tenants. Don't miss out! (id:47351)
439 Linden Drive
Cambridge, Ontario
Stunning And Absolutely Show Stopper This Gorgeous Single Car Garage 2-Storey Detached House (Year Built: 2017) Is Situated In The Most Desirable Family Friendly Preston Heights Neighborhood of Cambridge. Fully Renovated & Freshly Painted. New floors, Big Windows for Extra Light. So Many UPGRADES to mention !! OPEN CONCEPT Main Floor with Separate Dining, Living and Family Area and Walk Out To The Beautiful Backyard! Primary Bedroom Is Huge With A Walk-In Closet And a 5 Piece Washroom. Other Three Bedrooms Are Also Good Size And Has an Additional Washroom And Windows. Close To All Amenities, Shopping, School, Parks, Public Transit and Highways. Perfect for a Single Family or FIRST TIME BUYER or an Investor. Don't Miss Out On This Opportunity to CALL THIS PROPERTY YOUR HOME! **EXTRAS** Includes: Stainless Steel Fridge, Stove, Dishwasher, Washer & Dryer. (id:47351)
282 Dalewood Drive
Oakville, Ontario
Amazing lease opportunity for a property that defines luxury & convenience. This executive residence offers expansive living (4750 sq ft)with 6bedrooms & 6 bathrooms & sits on a generous lot nestled among mature trees providing the perfect backdrop for tranquility & privacy. Stunning perennial gardens enhance the appeal of this spectacular home. Step inside to discover a well-appointed layout with chef's kitchen, pantry, formal living & dining room, great room, handsome home office & laundry on the main level. Upstairs is an opulent primary suite featuring a luxurious five-piece ensuite, walk-in closet & linen closet. The other 4 bedrooms have ensuites designed to provide comfort & convenience. The heart of this home is undoubtedly the open concept kitchen equipped with high-end appliances including a gas cooktop, dual dishwashers, granite counters & extra long island. It also features a butler's pantry complete with wine fridge & steam oven. Adjacent to the kitchen is the great room boasting vaulted ceilings, gas fireplace & direct access to the outdoor deck - ideal for indoor-outdoor entertaining or relaxation. Those seeking wellness within their living space will appreciate the inclusion of a home gym & spa/massage room. Movie enthusiasts will enjoy the home theatre equipped with projector screen along with a wet bar. A sixth bedroom & bathroom completes this level. Ideally located steps from top-ranked schools, this home is perfect for families. Parks & the lake are a short walk away. Included in the monthly rent is lawn care, snow removal, cleaning every 2 weeks, cable, internet & hot water heater rental. Fully furnished - just unpack your bags. Experience the epitome of luxury living in Southeast Oakville at 282 Dalewood Drive, a residence that truly caters to a family lifestyle in a tranquil, safe & private setting. (id:47351)
566 Lani Crescent
Burlington, Ontario
Welcome to this beautifully maintained home in South Burlington situated on a family friendly quiet crescent where properties rarely come up for sale. This well kept raised bungalow features hardwood floors, updated kitchen, three bedrooms, and two bathrooms. The lower level offers a bright family room with gas fireplace and above grade windows, plus a versatile recreation room that could easily serve as a 4th bedroom or home office. The mature yard includes a 15 foot swim spa/hot tub, perfect for summer relaxation and entertaining. Ideally located within walking distance to schools, shopping and just minutes to the Go station. Pride of ownership is evident throughout. Truly a pleasure to view. (id:47351)
2c22 - 7215 Goreway Drive
Mississauga, Ontario
Location....Location....Location.... Fully Furnished Prime Space in a High Traffic Mall....Strategically well-located retail unit...Approx. 134 Sq. Ft... Currently being run as a Licensed Vape Store ....just right off the escalators on the second floor of Westwood Square Mall. Great exposure & High visibility catches the attention of all foot traffic heading to the second floor..... This commercial retail unit offers numerous advantages for retailers seeking a prime location to establish their business and attract customers. Situated in a bustling commercial district with high foot traffic and excellent visibility, this unit offers a versatile space for a range of businesses..... Ample parking options nearby ensure convenience for both customers and employees.... Enjoy the benefits of ownership while potentially generating rental income or capital appreciation. (id:47351)
503 - 80 Absolute Avenue
Mississauga, Ontario
Welcome to this bright and spacious corner unit 2-bedroom, 2-full bathroom condo at the iconic 80 Absolute Ave, offering a rare and highly sought-after 2-car tandem parking plus a private locker and open balcony. Water and Heat Included in Maintenance. This well-designed split-bedroom layout provides excellent flow and privacy, ideal for professionals, couples, or small families. Floor-to-ceiling windows invite natural light and offer tranquil views of the lush green canopy, creating a serene backdrop year-round. This unit has been recently renovated with new flooring, fresh paint and updates made to the bathrooms and new appliances (dishwasher and stove). Located in the heart of downtown Mississauga, you're just minutes from Square One Shopping Centre, fine dining, entertainment, and the future LRT line, with easy access to HWY 403, 401, and QEW perfect for commuters. Residents of this award-winning building enjoy unparalleled amenities, including indoor and outdoor pools, a full fitness centre, squash and basketball courts, theatre room, running track, guest suites, party rooms, 24-hour concierge, and more. Only a handful of units in this building offer a 2-car tandem parking space plus your own private locker directly behind your parking spaces. This unit faces Absolute Ave and does not face the busy street, offering quiet and relaxing views from your private balcony. Don't miss your chance to live in one of Mississauga's most prestigious and amenity-rich communities! (id:47351)
Basement - 4805 Crystal Rose Drive
Mississauga, Ontario
Newly legal 2-bedroom basement apartment located in the high-demand Heartland area of MIssissauga, close to Erindale GO station. This sun-filled unit offers a spacious layout with modern finishes, PVC flooring throughout, large windows, and pot lights for a bright and inviting feel. The modern kitchen features quartz countertops and backsplash. Includes separate entrance, private laundry room with ensuite washer and dryer, and 1 parking space on the driveway. Situated in the Marcellinus school district and conveniently close to shopping, parks, schools, Heartland Town Centre, Square One, major highways, GO station, public transit, an Sheridan College. Extras: stove, fridge, ensuite washer & dryer, pot lights Tenant responsibilities: tenant insurance required; tenant to pay 30% of utilities (id:47351)
46 Mccardy Court
Caledon, Ontario
Beautiful executive freehold townhouse nestled on a quiet cul-de-sac in a family-friendly neighborhood. Featuring an attached double-car garage and a spacious open-concept layout, this home boasts a gourmet kitchen with stainless steel appliances, and a large centre island. Walk out to an oversized terrace-perfect for entertaining. The primary bedroom offers a 5 piece ensuite, walk-in closet, and private sundeck. Enjoy the convenience of main-floor laundry and a finished lower level with a separate entrance and 4-piece bath. Ideally located close to all amenities and scenic walking trails. (id:47351)
44 Rotherglen Court
Brampton, Ontario
Accommodation In A High Demand Area Of Brampton** Spacious Private One Bedrooms available On The Upper Floor.10 Minutes from Sheridan College, 5 mins to Hwy 410/407. Private Terrace , Separate Entrance, Separate kitchen, Separate washroom, All Utilities, Internet & One Parking included, On a quiet neighborhood with a beautiful park. (id:47351)
109 - 10 Dayspring Circle
Brampton, Ontario
Step into 1,259 sq. ft. of sun filled, contemporary living in this rarely available ground floor corner suite-a home that feels more like a private retreat than a condo. With two street level walkouts leading to your own private ground-level patio, you can enjoy quiet morning coffees, easy grocery drop offs, and seamless indoor-outdoor living. It's also one of only six units in the entire building with direct BBQ access, giving you a level of freedom and convenience few condos offer. Inside, the space opens up with 9 ft ceilings, a bright and airy layout, two spacious bedrooms, two full bathrooms, and a flexible den perfect for a home office, guest room, or even a third bedroom. Ensuite laundry adds to the everyday comfort. Set beside the peaceful Clairville Conservation Area, nature is literally at your doorstep-ideal for morning walks, weekend hikes, or simply unwinding after a long day. The building elevates your lifestyle with premium amenities: a fully equipped fitness centre, rooftop deck, stylish party rooms, guest suites, and even a car wash station. Condo fees include cable TV, water, and parking, keeping monthly budgeting straightforward. All of this is just minutes from Brampton Civic Hospital, Pearson Airport, major shopping, dining, and key transit routes. This exceptional unit delivers the perfect blend of space, convenience, and lifestyle-a standout opportunity in a prime location. (id:47351)
3005 - 330 Burnhamthorpe Road W
Mississauga, Ontario
Check out those views! One of the larger 1 Bedroom plus Den layouts at the high in demand Ultra Ovation! At 660sqft this incredible unit has ample space to go along with higher 9ft+ ceilings. The Living and Dining rooms has an efficient layout and a walkout to your private balcony. The adjoining Kitchen has granite counters and convenient centre island and lots of cabinet storage. The Primary Bedroom has plenty of space for additional furniture, a large closet, and is located next to the 4-Piece Bathroom. The multi-purpose Den has been made into a separate room perfect for secondary sleeping quarters, home office, play area, and more! The best part is your open-air balcony with perfect views of Celebration Square events and fireworks! Enjoy Resort-Style Amenities such as the Indoor Pool, Exercise Room, Games Room, Party Room, Guest Suites & more! Steps to Public Transit, Square One Shopping Mall, Restaurants, Grocery Stores, and Celebration Square. Quick Access To Major Hwys, Go Station, Parks, & Schools. Come see this incredible unit today! (id:47351)
220 - 3006 William Cutmore Boulevard
Oakville, Ontario
Experience modern living in this brand new luxury 1-bedroom plus den condominium located in the sought-after Upper Joshua Creek neighbourhood of Oakville. The south-facing unit boasts a spacious balcony, providing ample sunlight and an inviting outdoor space. Its excellent open-concept layout is complemented by 9-foot smooth ceilings and stylish laminate flooring throughout. Bedroom: Generously sized with a large closet for ample storage and 4pc ensuite; Kitchen: Equipped with granite countertops, a decorative backsplash, a centre island, and plenty of storage for your culinary needs; Den: Ideal for a home office or study area. Main Bathroom: Contemporary four-piece bath; Laundry: Convenient in-suite laundry with stacked washer and dryer. Located in the heart of Oakville, this residence offers unparalleled convenience. It is close to restaurants, shops, public transit, and major highways such as Highway 403. The property is ideally situated near the Mississauga border and GO Transit, ensuring easy commuting. Upscale shopping and fine dining are just moments away, making this an exceptional place to call home. Additional features: Internet included. One parking space (P2 36) and one locker (P2 279) provided. Cleaning Service Available - Ask LA for details. (id:47351)
