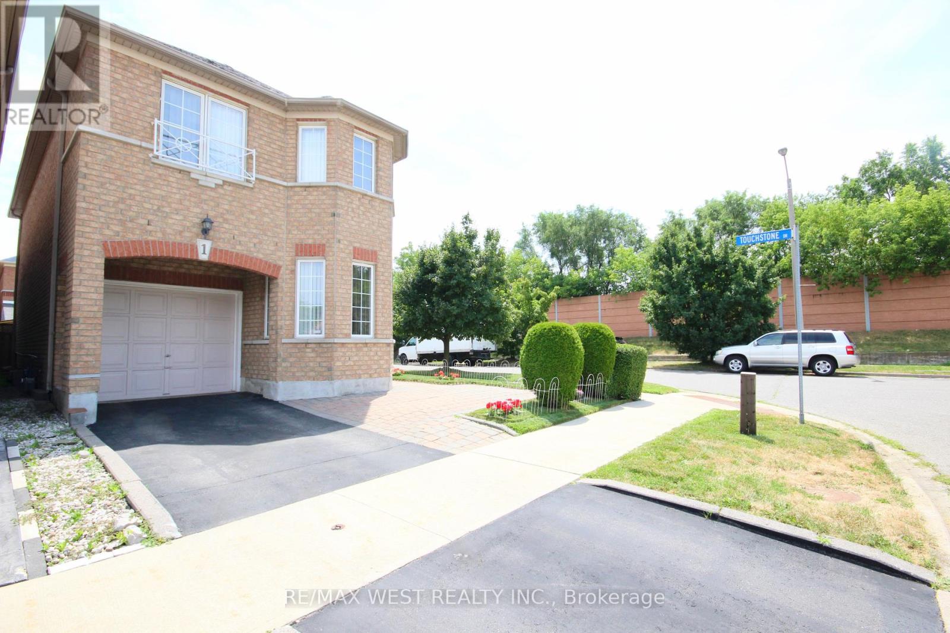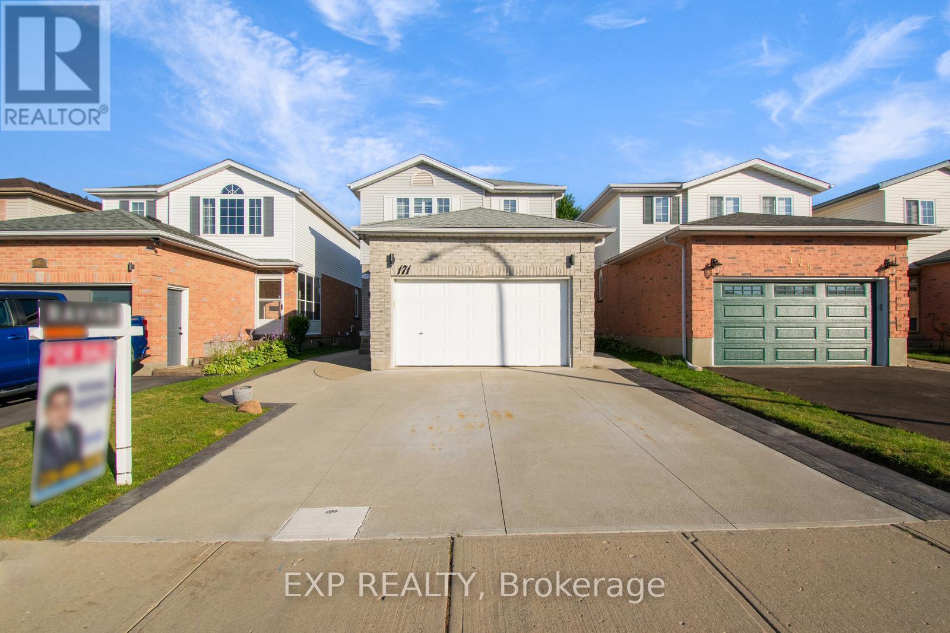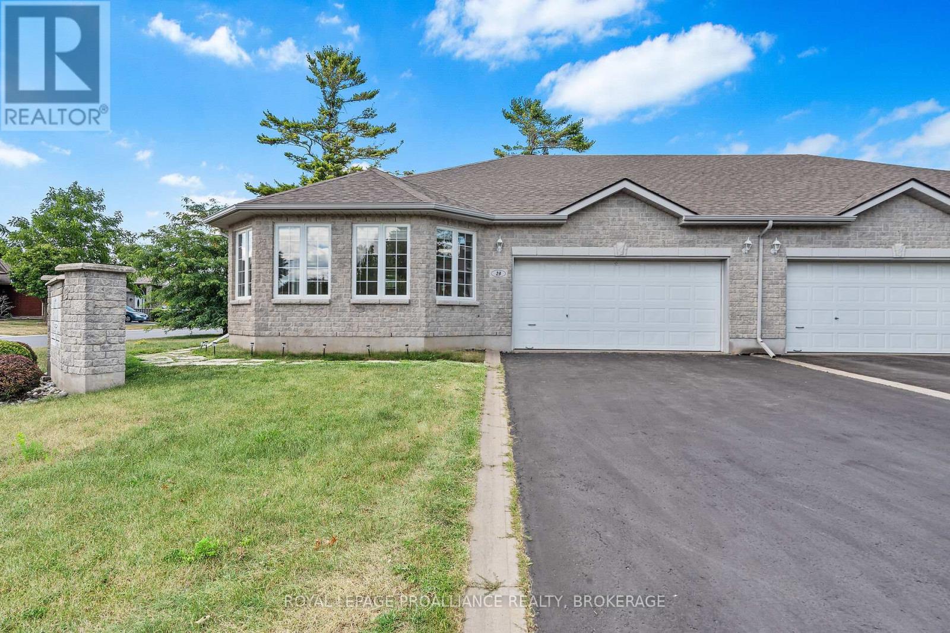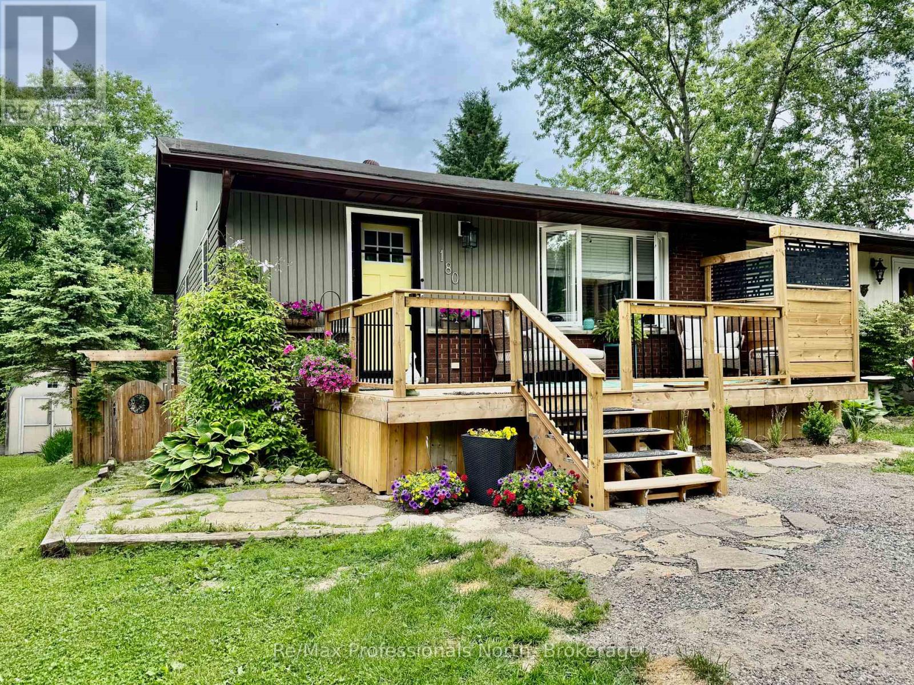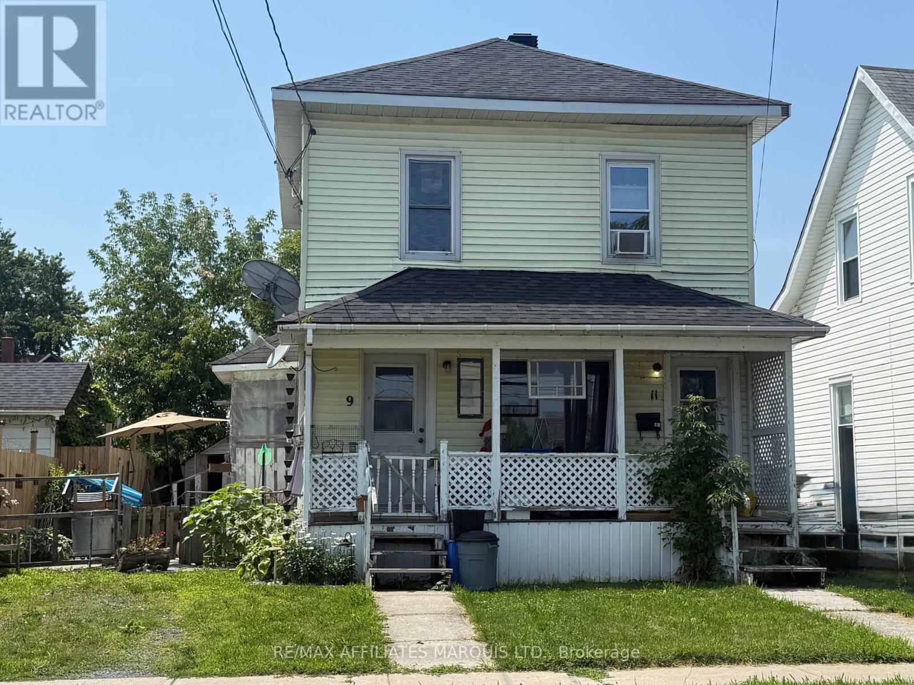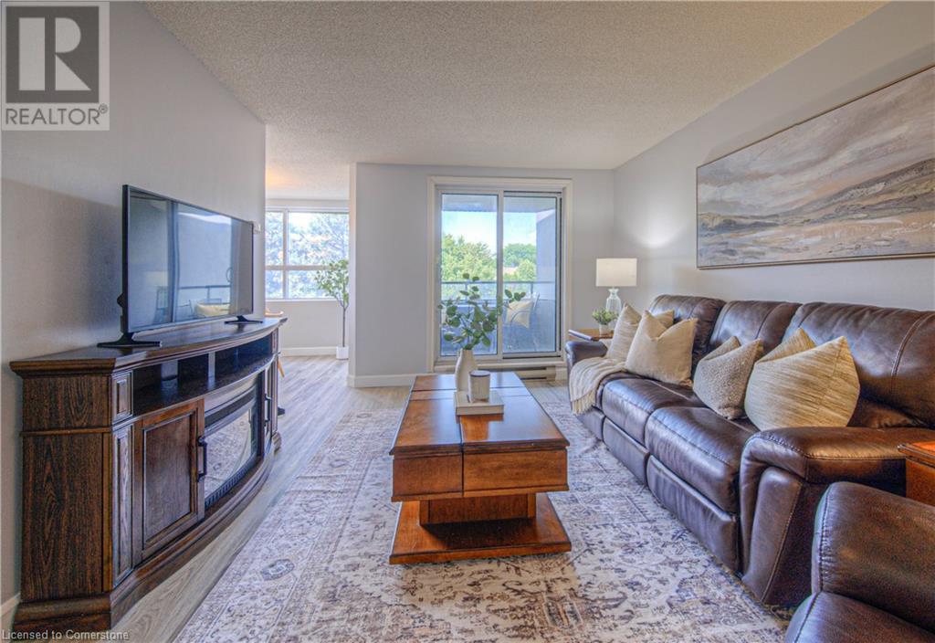1285 Old Garden River Rd
Sault Ste. Marie, Ontario
Welcome to 1285 Old Garden River Road, an extraordinary estate offering unparalleled natural beauty and versatile living spaces, all within the city limits of Sault Ste. Marie. Set on just over 10 acres, this property is a rare opportunity to enjoy a peaceful, country-like lifestyle without sacrificing city convenience. The main residence spans approximately 3,900 square feet and is full of character from top to bottom. It features four spacious bedrooms, two of which overlook Cold Creek, offering tranquil views year-round. While the home retains its original charm, it does require cosmetic updating throughout. It is a perfect opportunity for someone looking to personalize and restore a truly special property. Many key upgrades have already been completed, including a modern heating system, a newer septic system and most windows. Attached to the main home is a two-bedroom in-law suite, complete with its own laundry and private garage. This home is ideal for large families, guests, AIRBNB or potential rental income. Outside, the setting is nothing short of breathtaking. Both Cold Creek and the Root River run through the property, creating a serene and picturesque landscape. A well-loved beach area has provided years of summer fun, and a small orchard with apple trees attracts deer, birds, and other wildlife, enhancing the natural charm of the land. Additional features include a large shop currently used for cold storage (42 feet by 33 feet), ample space for gardening or recreational use, and access to nearby snow machine and horse-walking trails, making it ideal for outdoor enthusiasts. With its private, retreat-like atmosphere and proximity to all amenities, you will not find a more pristine setting within the city. This is a truly unique property with endless potential. Don’t miss your chance to make it your own! (id:47351)
225 Fowley Drive
Oakville, Ontario
Modern Executive 4 Bedroom Townhome Boasting 2653 SQFT Total. Property Features Highly Sought After Private Garden Backing Onto Greenspace Overlooking The Ravine & Walking Trails. Backyard Gets The Best Of Both Worlds: Sun Rise from The East, & Sun Sets In The Evening. Tons of Natural Lighting Throughout All Levels. Property Features Include: 9 Ft Ceilings, Natural Stone Countertops In The Kitchen & All Bathrooms, A Backyard Garden W/O & A Main Floor Deck Great For Summer BBQ's. Awaken Your Culinary Senses With A Modern & Spacious Kitchen With Ample Cabinetry, S/S Appliances & A Large Centre Island Complete With Breakfast Bar. Bonus 4th Bedroom On The Lower Floor Has A Full 4Pc Bath & Huge Rec Room, Potential To Convert Into An In-Law Suite. Closets On Every Level, And Additional Storage In The 1.5 Car Deep Garage. Lots Of Owner Upgrades: Designer Inspired LED 3K-6K Adjustable Lighting, New Fridge, New Dryer: Laundry Conveniently Located On Top Floor, Tankless Water Heater Owned (No Rental Fees). Builder Upgrade: Access To Garage From Foyer. Premium Lot. Top School District. This Is A Hidden Gem! Freehold Town, No Fees! (id:47351)
901 - 5 Michael Power Place
Toronto, Ontario
Welcome to Port Royal Place! This Beautiful 1 Bedroom Unit is the perfect blend of modern elegance and functional design. The open-concept layout features a sleek kitchen with stainless steel appliances and luxurious granite countertops ideal for both cooking and entertaining. The bright and spacious living/ dining area, enhanced by built-in mirrored walls, leads to a cozy balcony where you can enjoy breathtaking east-facing city views. The primary bedroom is both stylish and practical, offering a large closet with custom built-in shelving for maximum storage. Unbeatable Location -Just minutes to Islington Station, QEW, 427 and everything you need from parks and restaurants to grocery stores, shopping, and beautiful walking/biking paths. Building Amenities include 24/7concierge service, a party room, visitors parking and a fully equipped fitness center. This is an opportunity you don't want to miss your perfect urban lifestyle starts here! (id:47351)
478 Village Green Avenue
London South, Ontario
Calling all Single Family, Multi-Gens, and Investment Buyers! This brick bungalow has been lovingly maintained and is primed for your growing family, granny suite, or duplex opportunities. Upstairs, there are three bedrooms with a primary walkout to the backyard, a spacious living room, eat in kitchen, and separate dining. In the lower level, you will find an additional two bedrooms (in need of egress to duplex), a kitchenette and a spacious rec-room with a fireplace, all of which can be accessed from the side/separate entrance. The backyard is appointed with a generous deck, accompanied by a solid and sizable awning, and a garden shed for your tools. Situated on a corner lot in the heart of Westmount, the property has a great walk score, close to shopping, bus routes, movie theatres, and well respected Public and Catholic schools. Newer updates include roof, and furnace. Competitively priced. This one won't last long! (id:47351)
90 Ann Street
Bracebridge, Ontario
Welcome to your dream retreat in the heart of Bracebridge! This stunning 2022 bungalow sits on a rare 2.4-acre ravine lot with a stream and mature forest, offering unmatched in-town privacy. Enjoy a spacious backyard perfect for entertaining, gardening, or relaxing in nature - all while being connected to full municipal services in a quiet, family-friendly neighbourhood. Inside, you'll find 1,678 sq ft of bright, open-concept living with vaulted ceilings and a modern chef's kitchen featuring stainless steel appliances, a large island, and a cozy living room with gas fireplace. The main floor includes 3 generous bedrooms, 2 full bathrooms, laundry room, and a double attached garage. Step out to a brand-new 16 x 16 sunroom, two-level composite deck, and natural gas BBQ hookupideal for outdoor living. The full unfinished basement offers endless potential with a roughed-in bathroom, separate electrical panel, and perimeter plugs - ready to finish as a rec room, gym, extra bedrooms, or even an in-law suite. Additional features include a full-home generator, large paved driveway with RV parking and plug-in, fully fenced yard (expandable), and potential for private forest trails with ravine views. All this, just a 2-minute walk to downtown shops, restaurants, parks, farmers markets, the movie theatre, and year-round events.This is a rare opportunity to own a move-in ready home that blends nature, comfort, and convenience - right in the heart of Bracebridge. (id:47351)
211 - 81 Townsgate Drive
Vaughan, Ontario
Freshly Renovated Specious And Well-Maintained Two Bedrooms Condo Unit In A Great Location. Brand New Modern Laminate Floors (Vinyl Click Floors, Durable & Waterproof) And Updated Flat Ceilings, Large Kitchen With New Stainless Steel Appliances, Living Room With Walk-Out To Balcony Overlooks Garden. New Large Capacity Washer And Dryer Set. Large Windows. Everything Is Near By: Groceries, Public Transport, Parks, Schools And More. Very Quiet Neighborhood And Close To All Major Shops And Public Transit. A Few Stops To Finch Station, York University And Promenade Mall. Option To Partly Furnished. All Utilities And Underground Parking Included. Virtual Tour Is Available. (id:47351)
22 Boadway Crescent
Whitchurch-Stouffville, Ontario
Bright And Spacious Corner Unit 3 Storey, 3 Bdrm Plus Den Modern Townhome By Minto. Steps To All Amenities, Transit, Schools And Parks. Open Concept With 9Ft Ceiling, Centre Island Kitchen W/Breakfast Bar. Walk Out To Balcony From Breakfast Area. Direct Access To House From Garage (id:47351)
221 - 560 Front Street W
Toronto, Ontario
Unbeatable location in a boutique Tridel building. A livable 1 Bed plus 1 Den open concept layout with no wasted square footage (645 interior square feet). Large floor to ceiling windows allow for ample natural light. The primary bedroom has lots of storage space and enjoys the same natural light as the main living area. An open concept but fully functional kitchen with substantial counter space for cooking, as well as entertaining. The east facing balcony overlooks a courtyard/entryway, a cozy outdoor space to enjoy a morning coffee or an evening drink. 95 Walk Score. Steps To ...Everything! King West Restaurants, Cafes and Bars. Almost equidistant to Stackt Market and The Well. In very close proximity to Farm Boy, and walking distance to Loblaws. Victoria Memorial Square (Park) right behind the building. Spadina And Bathurst Streetcars. Public Library and Community Centre, Canoe Landing Park, New Elementary Schools. (id:47351)
Sph4906 - 55 Bremner Boulevard
Toronto, Ontario
Soaring above the city in the luxurious Maple Leaf Square condos, this fully furnished Lower Penthouse corner suite offers south eastern panoramic views of the city skyline and lake.Floor-to-ceiling windows and 10-ft ceilings flood the open-concept living, dining, and kitchen areas with natural light. Large bedrooms, including a primary retreat with spa-like ensuite,walk-in closet, and private balcony access, a second bedroom with large closet, plus a third enclosed room with a closet perfect as a bedroom or home office. Enjoy two walkouts to a generous balcony for stunning vistas. Premium amenities include 24/7 concierge, indoor and outdoor pools, hot tub, rooftop terrace, gym, theatre, business centre, and more. Direct underground access to Union Station, the PATH, Scotiabank Arena, Longos, LCBO, and Toronto's top entertainment. Urban living at its finest! (id:47351)
1 Platinum Drive
Toronto, Ontario
Welcome to this warm and sunlit two-storey detached home, perfectly situated on a desirable corner lot in a family-friendly community. Featuring a thoughtfully designed layout, this home boasts laminate flooring throughout and a finished basement offering added space for entertainment, work, or guests. The spacious master bedroom includes its own ensuite and a walk-in closet. Enjoy a cozy, private yard ideal for relaxing or entertaining. Just minutes from top schools, parks, shops, and transit, this inviting property blends comfort, convenience, and charman ideal place to call home! (id:47351)
3609 - 42 Charles Street E
Toronto, Ontario
Cresford 5 Star Condo Living Casa || Gorgeous !!!!!. Located Near Yonge And Bloor And Steps To Bloor Street Shopping! Soaring 20Ft Lobby, State Of The Art Amenities Floor Including Fully Equipped Gym, Rooftop Lounge, And Outdoor Infinity PoolIdeal for Work, School, Shopping & Entertainment Chaz Yorkville, Modern Kitchen with Granite Countertops and Electric Cooktop. Enjoy 24-Hour Concierge Service and Exclusive Access to the Chaz Club on the 26th and 37th Floors.Unbeatable Location:Steps to TTC/Subway, University of Toronto, Toronto Metropolitan University, Yorkville Shopping, Fine Dining, and Office Towers (id:47351)
171 Resurrection Drive
Kitchener, Ontario
Welcome to 171 Resurrection Drive a beautifully upgraded, move-in ready home backing onto tranquil greenspace with a fully finished walk-out basement and approx $90,000 in upgrades completed in past 4 year! From the moment you arrive, youll be captivated by the stunning brick exterior, enclosed porch, fresh upgraded paint, and fully fenced yard combining curb appeal with functionality. Step inside to discover elegant finishes, newer trim, upgraded hardwood and ceramic flooring throughout every corner showcases thoughtful, high-end enhancements. The main level offers a warm and inviting formal living and dining area with rich laminate flooring perfect for entertaining. The spacious, tiled kitchen flows seamlessly to a large deck with breathtaking views of the greenspace, ideal for your morning coffee or sunset dinners. Downstairs, the finished walk-out basement is a true bonus featuring one bedroom, a cozy rec room, two office spaces, a gas fireplace, 3-piece bathroom, a dedicated computer nook, tons of natural light, and ample storage. Perfect for extended family, remote work, or multi-generational living. Upstairs, enjoy the comfort of separate laundry room, spacious bedrooms, and plenty of room to relax. The double insulated garage adds energy efficiency and winter comfort. Located within walking distance to Resurrection park, shopping, trails, and just minutes from Ira Needles Blvd, this home offers the perfect balance of comfort, convenience, and community. (id:47351)
121 Proulx Lane
Lanark Highlands, Ontario
Discover peace and privacy in this open-concept walk-out bungalow nestled on 19 wooded acres at the end of a private road. Nestled on the beautiful Clyde River, this off-grid property is powered by solar panels (batteries/generator). Built on a high-and-dry ICF foundation with a durable metal roof, this home is designed for year-round comfort with a propane boiler and a cozy woodstove.Inside, the home features a bright, open layout with an Ikea kitchen, warm yellow birch vinyl plank flooring, expansive windows that fill the space with natural light, and comfortably sized bedrooms. Thoughtfully constructed, some of the wood used in the homes build was harvested directly from the property adding character and a true sense of place.The lower level includes a pool table area as well, a setup for producing your own maple syrup.Enjoy the outdoors with a fully enclosed garden, workshop, wood-fired pizza oven, and private trail leading to the rivers edge to hear the roar of the rapids. Though the Clyde River stretches approximately 80 km, some sections require portaging, making it perfect for quiet paddling and exploring.Stay connected with reliable cell service and internet. Located just 20 minutes from the vibrant Town of Perth, this peaceful getaway offers the best of off-grid living with modern conveniences.An additional 21-acre treed parcel next door is also available for $150,000. (id:47351)
136 Eric Crescent
Timmins, Ontario
This is the 5 bedroom, 3 bath home that you have been waiting for! Walk in off the front deck into a bight modern open concept kitchen, including all the major appliances. The main floor also consist of thee bedrooms, as well as a renovated bathroom. The second level will become your well deserved get a way, with the master bedroom, den, ensuite, and a personal balcony. The basement/man cave is the perfect chill area equipped with a wet bar, with added appliances you have the option to create that saught after in-law suite. Fully fenced in backyard, with a 4-teir deck , above ground pool, not to mention the attached garage, this home has absolutely everything you are seeking! (id:47351)
29 Ellesmeer Avenue
Kingston, Ontario
Welcome to adult lifestyle living at its finest in the highly sought-after Walnut Grove Estates! This beautifully crafted "Magnolia" model by Dacon offers 1532 sq. ft. of well-designed living space in a desirable all-stone end unit. Featuring 2+2 bedrooms and 3 full bathrooms - including a spacious primary ensuite - this home blends comfort with convenience. The main level boasts a bright, open concept living and dining area and a functional eat in kitchen, perfect for entertaining. Step through sliding doors onto a private deck and enjoy a manageable backyard. Downstairs, you'll find a generously sized recreation room, two additional bedrooms, and a full bath - ideal for guests or extended family. The home also includes an attached two-car garage for added ease, accessed from the main floor laundry/mudroom. The home boasts an abundance of storage for all your stuff. Ideally located close to all amenities and public transit, this home offers both convenience and community. We look forward to welcoming you home to Walnut Grove Estates! (id:47351)
744 Selkirk Road
Kingston, Ontario
Welcome to 744 Selkirk Road in Kingston a well-located semi-detached bungalow with a legal secondary suite, perfect for investors or homeowners looking to supplement their mortgage with rental income. This property offers two self-contained units: a spacious 3-bedroom, 1-bathroom upper unit currently leased for $2,250/month, and a comfortable 2-bedroom, 1-bathroom lower unit generating $1,634/month. Both units are thoughtfully designed for tenant comfort and strong rental returns. A brand-new roof adds to the property's value and peace of mind. Conveniently situated within walking distance to Shoppers, a gym, Cataraqui Centre, and local restaurants. The private backyard provides a quiet space to unwind after a busy day. Don't miss out on this excellent opportunity book your viewing today! (id:47351)
180 Fernwood Drive
Gravenhurst, Ontario
Welcome to this well-maintained semi-detached bungalow in the heart of Gravenhurst! Perfectly located in a quiet, family-friendly neighbourhood, this home is just a short walk to uptown shops, schools, Muskoka Wharf, parks, and local amenities. Offering 1,820 sq ft of finished living space, this versatile property features 3+1 bedrooms and 2 full bathrooms, including a fully finished lower-level in-law suite with its own private entrance - ideal for multi-generational living, guests, or rental income. The main floor boasts a bright, modern eat-in kitchen, a stylish 4-piece bathroom with tiled tub surround and glass door, and a comfortable primary bedroom with walkout to a private deck. Enjoy peaceful mornings on either the front or back deck, both offering tranquil forest views, or gather around the firepit in the fully fenced backyard. The lower level offers a self-contained suite with a spacious bedroom, full kitchen, 3-piece bath, and sliding door walkout to a covered patio. Whether you need extra space for family or want to generate income, this layout offers excellent flexibility. Zoned RM-1, the property is legally permitted for multi-residential use but currently functions as a single-family home. Thoughtful upgrades include Roxul fireproofing and soundproofing between levels for added privacy and safety. Parking is ample with four spaces - two in the main driveway and two dedicated to the lower unit. This is a rare opportunity to own a move-in ready home with income or extended family potential in a central location. Don't miss your chance to own this flexible and functional gem in Gravenhurst! (id:47351)
2 - 225 Traders Boulevard E
Mississauga, Ontario
Recently Renovated And Clean Warehouse Industrial/Office Space Available! Unit Has Plenty of Office Space For Administrative Needs! 10"x10" Drive-Thru Door! Extra Mezzanine For Additional Storage Needs. Fantastic Location Nearby 401 Highway and Hurontario Corridor Access! Unit #3 (1905sqft) Also Available and Can Be Combined Into One Larger Space! Low Operating Costs! Note: No Automotive, Gyms and Places of Worship Allowed. (id:47351)
12 Browning Trail
Barrie, Ontario
Welcome To Modern Living At 12 Browning Trail, Barrie! This Fully Renovated 3 Bedroom, 2 Bath Home Offers Stylish, Top-To-Bottom Finishes That Are Sure To Impress. Step Into A Spacious Custom Kitchen Featuring Quartz Counters, Stainless Steel Appliances, And Sleek Cabinetry Perfect For Everyday Living And Entertaining. The Main Floor Is Bright And Inviting With Oversized Windows That Flood The Space With Natural Light. Elegant Hardwood Staircase Leads To Well-Appointed Bedrooms And Updated Bathrooms. Walk Out To Your Private, Fully Fenced Backyard Oasis Complete With A Deck And Hot Tub Ideal For Relaxing Or Hosting Guests. Located In A Family-Friendly Neighbourhood Just Minutes From Parks, Schools, Shopping, Public Transit, And Barrie's Beautiful Waterfront. Enjoy Easy Access To Highway 400 For A Quick Commute. This Turn-Key Home Combines Comfort, Convenience, And Style. Don't Miss Your Chance To Make It Yours! (id:47351)
9-11 Gulf Street
Cornwall, Ontario
Welcome to 9-11 Gulf Street Cornwall. This duplex, with two 1-bedroom per unit, up and down multi residential home is conveniently located near all amenities. Currently the downstairs tenant pays $806.00 per month plus utilities, this unit has access to the basement that has laundry facilities. The upstairs tenant pays $725.00 per month and hydro is included.Both tenants are long term tenants. This property is a great opportunity for owner occupancy investment. Please allow a minimum 24 hour notice for all showings. (id:47351)
200 Jamieson Parkway Unit# 211
Cambridge, Ontario
An incredible opportunity awaits in the heart of desirable Hespeler at the Cambridge Grand, with this beautifully updated and highly affordable, Two-Bedroom condominium. Freshly PAINTED IN 2025 and featuring brand NEW LUXURY VINYL PLANK FLOORING, NEW BASEBOARDS, and stylishly REFACED KITCHEN CABINETS, this unit offers a fresh, modern feel from the moment you step inside. Large windows throughout bring in an abundance of natural light, creating a warm and inviting atmosphere. The spacious, well-designed layout includes a bright EAT-IN KITCHEN and a PRIVATE COVERED BALCONY—perfect for relaxing or entertaining. With one exclusive parking spot (option to rent 2nd spot), plenty of visitor parking, and access to impressive amenities such as an OUTDOOR POOL with barbecue area, a welcoming party room, on-site superintendent, and secure building entry, this home checks all the boxes. Located just minutes to Highway 401, close to shopping, restaurants, parks, schools, and scenic trails, and only 15 minutes to Guelph. This is an ideal option for first-time buyers, downsizers, or anyone looking for comfortable, low-maintenance living in a thriving community. Don’t miss your chance to get into the market at an amazing price! (id:47351)
Ground Floor - 5444 Main Street
Whitchurch-Stouffville, Ontario
The Ground Floor With Separate Entrance Could Be Used As A Home Office/Studio Or One Bedroom. Bright & Spacious. Laminate Floor. Walking Distances To Shopping center, Restaurants, Bank,Parks And Much More! (id:47351)
319 - 95 North Park Road
Vaughan, Ontario
*RARE TWO BATHROOM FLOORPLAN* SPACIOUS AND BRIGHT 1 +DEN, 2 BATHROOM UNIT IN THE DESIRABLE BEVERLEY GLEN COMMUNITY. THIS UNIT FEATURES A FUNCTIONAL, OPEN-CONCEPT LAYOUT, GRANITE COUNTERTOPS, STAINLESS STEEL APPLIANCES, COHESIVE LAMINATE FLOORS THROUGHOUT, ENSUITE WASHROOM & WALK IN CLOSET IN BEDROOM, SERENE FOUNTAIN VIEWS FROM THE BALCONY, 9" CEILINGS, GUEST POWDER ROOM, OVERSIZED DEN AND HIGH DEMAND BOUTIQUE BUILDING. BUILDING FEATURES: PARTY ROOM, GAME ROOM, EXERCISE ROOM, INDOOR POOL, WHIRLPOOL, SAUNAS, BILLIARD ROOM, MEDIA AND YOGA ROOM. 24 HOUR SECURITY AND MORE.WALKING DISTANCE TO PROMENADE MALL, BUS STATION, SHOPS, RESTAURANTS, AND HIGH RATED SCHOOLS. EASY ACCESS TO HIGHWAY 407 + HIGHWAY 7. (id:47351)
369 Gilpin Drive
Newmarket, Ontario
Nestled in the prestigious Woodland Hill community of Newmarket, this stunning detached home boasts a rare premium ravine lot with only one adjacent neighbor, offering exceptional privacy and serene natural surroundings.The professionally finished walk-out basement apartment features a separate entrance, making it perfect for multi-generational living or other possibilities. The main level showcases a spacious country-style kitchen with a center island, and sunlit living and family rooms with large picture windows framing breathtaking ravine views. High-quality hardwood flooring spans the main level and second floors. Both levels have been freshly painted for a move-in-ready feel. Enjoy walking distance to top-rated schools, shopping centers, public transit, parks, and scenic ravine trails that can be enjoyed year-round. 3 Minutes walking to the French Immersion Program School and 8 Minutes walking to Public School. The nearby park hosts vibrant community events, and you're just a 10-minute walk to Upper Canada Mall and a 3-minute drive to Costco. A almost brand-new basketball court is just steps away. The perfect blend of comfort, privacy, and convenience (id:47351)









