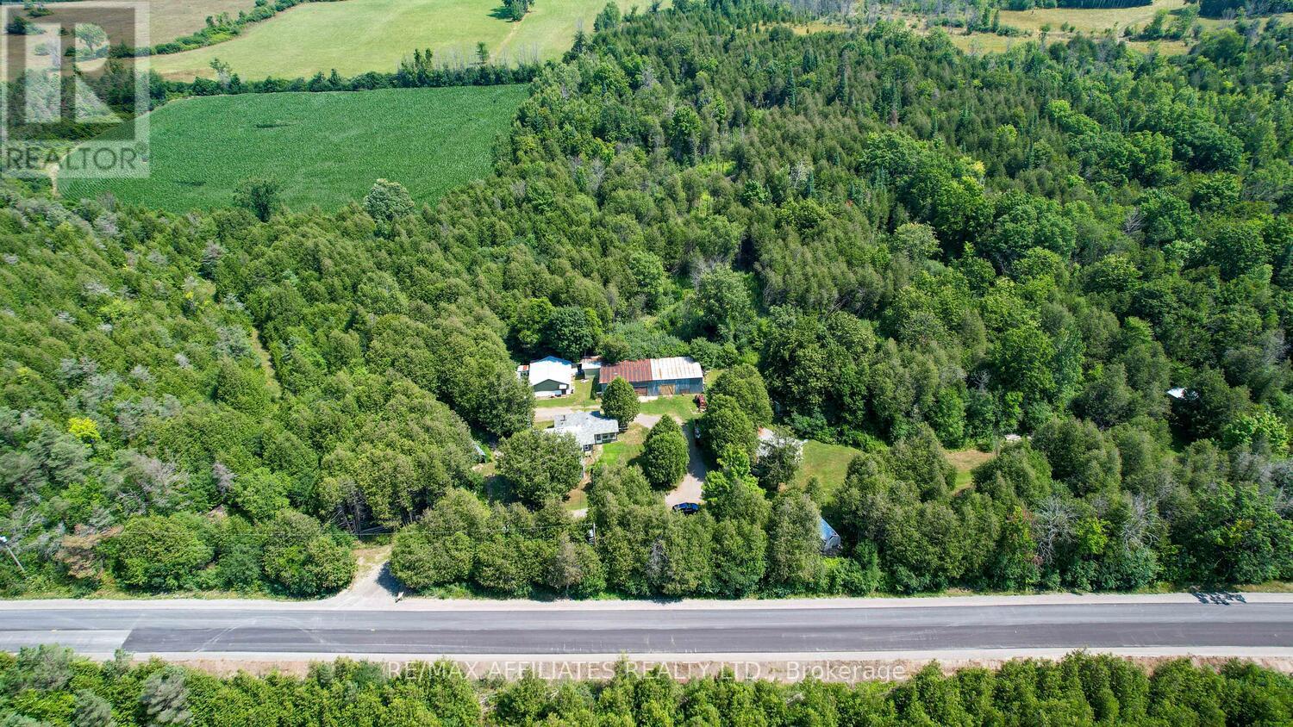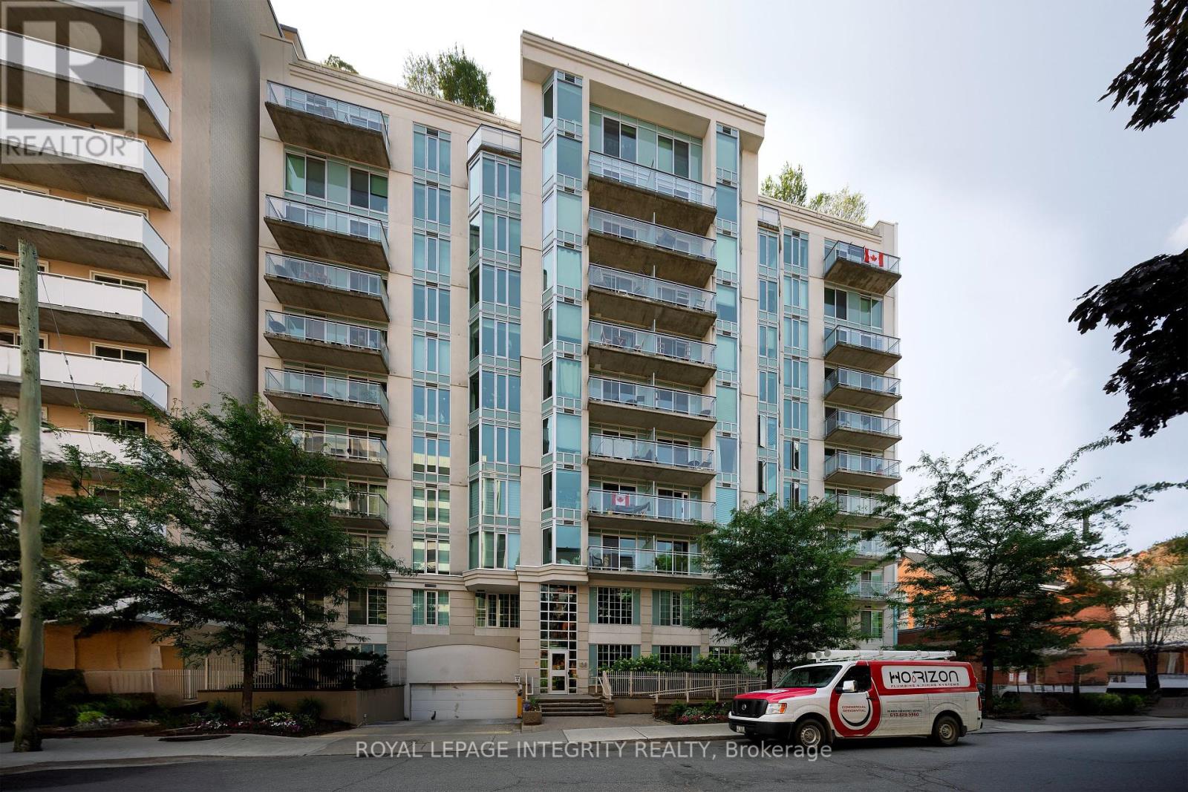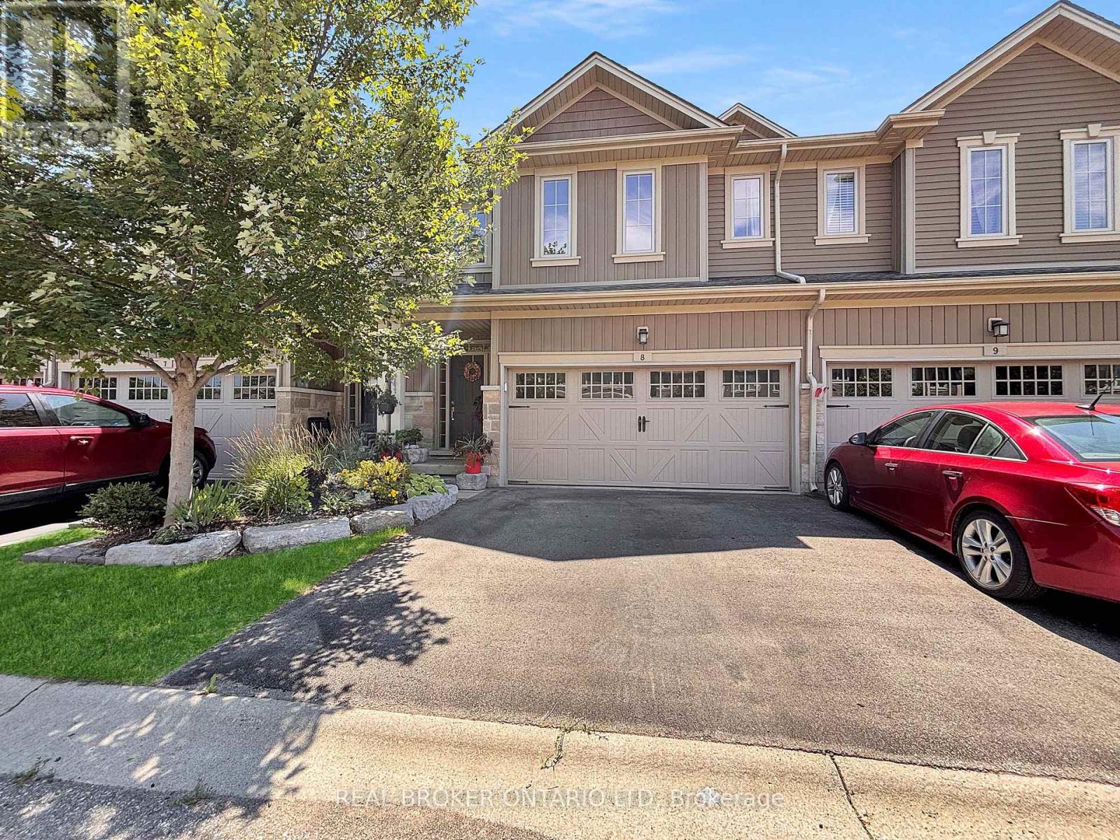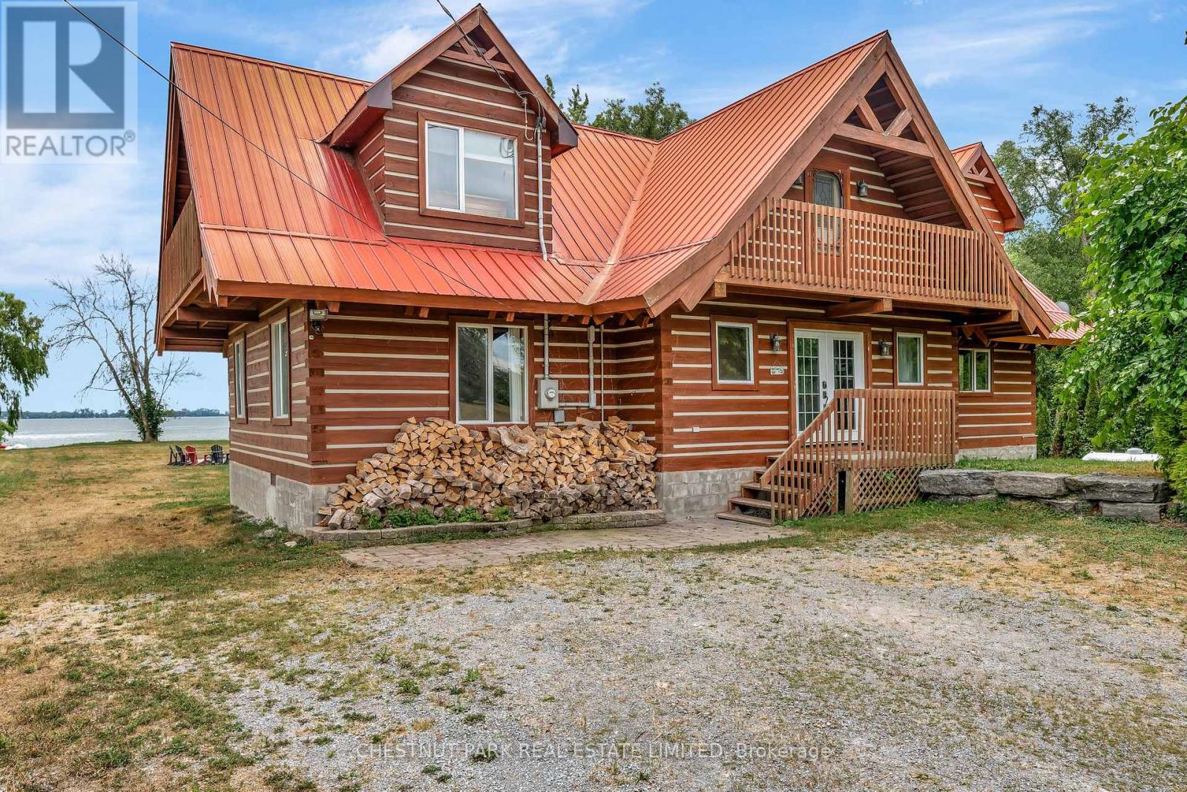2180 Johnston Road
Ottawa, Ontario
Welcome to 2180 Johnston Road! A spacious 4 bedroom, 2.5 bathroom home situated on a premium corner lot with no rear neighbours! Backing onto a serene path and green space, this beautifully renovated and well maintained property offers over 2,400 sq.ft. of living space, perfect for families and entertainers alike. The main floor features a bright, open-concept layout with formal living and dining room with cozy fireplace, a large family room, and an eat-in kitchen with ample storage. Upstairs, you'll find four generously sized bedrooms, one of which has been converted into a dream walk-in closet. The spacious primary suite offers 2 walk-in closets and a spa-like ensuite with a luxury oversized walk-in shower. The finished basement provides endless possibilities for more entertaining space, home office, gym or home theatre. Enjoy outdoor living in the private, fenced backyard with no rear neighbours. Located in a quiet, family-friendly neighbourhood close to schools, parks, transit, and all amenities. Don't miss this opportunity to own a rare lot in a sought-after location! (id:47351)
411 County Rd 7 Road
Elizabethtown-Kitley, Ontario
Welcome to 411 County Rd 7! Beautiful 118 acre property that offers a rare blend of privacy, natural beauty and versatility. This incredible acreage features a mix of open fields and wooded areas with a pond and scenic trails throughout. Several of the fields are currently used for crops, making this an ideal setup for hobby farming or agricultural use. Set well back from the road, the home offers a quiet and comfortable lifestyle with rustic charm and character throughout. Side Entrance to sweet porch, is bright with natural light, a great place to enjoy your morning coffee.Back hall is complete with full wall of closets, laundry and utility space. From there, step into the bright and roomy eat in kitchen with ample cabinets and counter space, conveniant 2 pc bath off the kitchen. The main floor living room is cozy with plenty of room to gather and opens to a lovely front porch.(currently being used as bedroom) A unique staircase folds down from ceiling to access the upper level, which include two bedrooms and 4 pc bath. The property also features a charming 1 bedroom cabin with kitchen, living room and new updated bath in 2025. Perfect for guests , extended family or potential income use. Outdoors the value continues with multiple outbuildings including 24'x24' workshop ideal for hobbies, storage, or small equipment. A massive 60'x30' garage with concrete floor. Additional functional outbuildings to support farming, storage or recreational needs. this is a truly special opportunity to own a large productive and peaceful property with endless possibilities- all just a short drive from nearby Smiths Falls and Brockville. (id:47351)
203 - 138 Somerset Street W
Ottawa, Ontario
Experience urban living in this 1-bedroom and 1 bathroom condo nestled in the heart of Ottawa's prestigious Golden Triangle. Located just moments away from the vibrant heart of downtown, only steps from Elgin Street's dining and shopping scene, Parliament Hill, NAC, downtown offices, and recreational amenities along the beautiful Rideau Canal. This bright unit welcomes you with an open-concept layout, spacious kitchen with plenty of cabinets and a breakfast bar. Enjoy in-unit laundry and your private balcony. Take advantage of breathtaking views of the rooftop terrace boasting 360 city views, BBQ, solarium, conference room, library, bicycle storage, and high-speed elevators. (id:47351)
822 Henslow's Circle
Ottawa, Ontario
Hey there! Ive got a rare home to share with you - a 4-bedroom, 3-bathroom detached home in a fantastic community. It's got everything you could ever want for a lovely living experience. Imagine enjoying your own private space, with no rear neighbours, backing onto the peaceful Summerside West pond. Right behind the home is a trail for biking, walking, and jogging. The exterior features soffit lighting. And guess what? It's just a one-minute walk to OC Transpo, so you can easily get to train and bus terminals. The inside features a spacious main floor complete with a gas fireplace, chefs kitchen, extended cabinetry with crown molding, quartz counters, pot lights, and a breakfast bar. The master bedroom features 2 generous walk-in closets and a spa-like ensuite with quartz countertops, glass shower, and a double vanity. The laundry room is also on the 2nd floor. The front area is beautifully landscaped with room to park up to 4 cars. The unfinished basement is at ground level and you can easily add patio doors for a walkout basement. Close to Sweetvalley Park with two dedicated fenced pickleball courts, a future elementary school Orléans-Sud, Alain-Fortin Catholic Elementary School, Notre-Place Catholic Elementary School, Collège catholique Mer Bleue, Notre-Dame-des-Champs Catholic Elementary School, and Summerside Public Elementary School. Flexible possession date, immediate if needed. Still under the Tarion 7 year Home Warranty. (id:47351)
91 Blackacres Boulevard
London North, Ontario
House faces Chapple Hill. Well maintained brick bungalow with attached garage. 3 bedrooms and over 1200 square feet on the main level. Situated in a desirable neighbourhood and located just a short drive to all major amenities. Public Elementary School just around the corner. Updates completed over the years include vinyl windows, new front door and storm door, roof shingles, main bath, furnace, flooring, paint, outlets/switches, most light fixtures and fence. Main floor offers an Eat-in kitchen and separate dining room. Sunny living room with large window and cozy gas fireplace. Finished lower level with large family room, large laundry room, ample storage and potential. Fenced, private yard with deck and shed. Full lot size details: 56.14 ft x 108.71 ft x 83.19 ft x 120.30 ft (id:47351)
Unit 8 - 80 Willow Street
Brant, Ontario
Peaceful Living with a Stunning River View in the Heart of Paris! Welcome to this beautifully maintained home tucked into a quiet, friendly community in the heart of Paris. With the **Grand River right in your backyard**, you'll enjoy the peaceful sounds of water and wildlife - not traffic. Paddleboarders and kayakers float by, and iconic downtown Paris is just minutes away. Imagine coming home to your manicured gardens, pulling into your two-car garage, and stepping inside a sun-filled, open-concept living space. The flexible layout offers room for relaxing, dining, and gathering around the large island in the open galley kitchen, all with forest and river views from large windows. With two bedrooms, an open den, and three bathrooms, this 2000 sq.ft. home feels spacious and welcoming. The unfinished basement is ideal for storage and comes fully equipped. Low condo fees ($125.49/month 2025, per certificate) include lawn maintenance, so you can simply enjoy your surroundings. This is a rare opportunity to own a truly serene property with a million-dollar view. Book your showing today! (id:47351)
1308 - 15 Mercer Street
Toronto, Ontario
**FOR SALE BY BUILDER - new GST rebate Available for qualified 1st-time buyers (up to 50k).**Brand new and never lived in, this stunning 862 sq. ft. 2-bedroom + study, 2-bathroom **Rare** South East Corner and high-end features. Located in the heart of Toronto's Entertainment District,this residence is surrounded by top-tier amenities, including the renowned NOBU restaurant.With a transit score of 100/100 and a walk score of99/100, everything you need is within walking distance, from the subway, PATH, restaurants,shops, Rogers Centre, CN Tower, and all major attractions. The unit boasts 9-foot smooth ceilings and laminate flooring throughout, enhancing the spacious and bright atmosphere created by the floor-to-ceiling windows. Upgraded roller blinds have been installed for added privacy and style. The open-concept design flows perfectly between living areas. The gourmet kitchen features integrated appliances, including a cooktop,built-in oven, fridge, dishwasher, and washer/dryer, and is complete with a kitchen island breakfast bar with overhang, ideal for casual dining and entertaining. The primary bedroom comes with a 3-piece ensuite and upgraded closet organizers. Unit also Features modern bathrooms are designed with elegance and practicality.Residents enjoy five-star amenities, such as a state-of-the-art fitness centre, hot tub, yoga area, private dining room, screening room, BBQ & prepdeck, sauna & steam room, massage room, games room, and Cabanas on the terrace. The unit also includes a keyless entry door. Living in Nobu Residence offers luxury and sophistication, with everything you need right at your doorstep.Don't miss your chance to own this exceptional property in one of Toronto's most coveted locations. (id:47351)
273 Deele Road
Cramahe, Ontario
Welcome to this wonderfully versatile home, tucked away on a 2+ acre lot on a peaceful dead-end road in the heart of Cramahe Township. Experience the perfect blend of elegance, comfort, and thoughtful design this stunning custom-built home has to offer. A timber frame covered porch welcomes you with warmth and character, setting the tone for the craftsmanship found throughout. Step inside to a large, open-concept layout where oversized windows frame picturesque views and flood the home with natural light. The beautifully appointed kitchen features timeless finishes and a central island, ideal for entertaining, and a walkout to a spacious deck. The main floor showcases a luxurious primary suite complete with a generous walk-in closet, a spa-like 5-piece ensuite with a soothing soaker tub, and a walkout to your own Juliette balcony, a peaceful retreat for morning coffee or evening stargazing. Upstairs, a bright and flexible loft (currently used as a bedroom) offers endless possibilities perfect for a home office, art studio, or guest space. Additional highlights include main floor laundry with a custom doggie shower. The finished lower level offers a thoughtfully designed in-law suite with a stylish kitchen, a welcoming living room with walkout to the patio, three large bedrooms, and a tastefully finished 5-piece bathroom. An ideal setup for extended family or guests. Outside, awaits a beautiful sprawling stone patio with covered areas that overlook the grounds. Enjoy plenty of space for children and pets to play and explore, plus an outdoor fire pit for evening gatherings in the peaceful surroundings. Whether you're seeking privacy, extra living space, or a quiet escape with room to grow, this home checks all the boxes. This exceptional home is a rare offering custom built with care, beautifully maintained, and surrounded by nature. Discover refined rural living in desirable Cramahe Township. (id:47351)
80 Hiscock Shores Road
Prince Edward County, Ontario
Discover the wonder of Weller's Bay with this stunning home on one of Prince Edward County's premier shorelines! 80 Hiscock Shores Road presents gorgeous waterfront with easy entry that provides unbeatable access to boating, fishing and recreational water sports that make this the perfect generational family retreat. The log cabin home exudes character and charm with over 2,300 square feet of year round living space with four bedrooms and two bathrooms shared between the two levels. Upon your entry, you are greeted by an airy and sun-soaked living room, accented by wide-plank hardwood flooring, soaring vaulted ceilings, a wood-burning fireplace to keep your family comfortable in the wintertime and a breathtaking waterfront vista visible from both levels! The second floor boasts two massive bedrooms with stunning cathedral ceilings and private balconies, providing the perfect private retreat to relax and unwind. An enormous kitchen with stainless-steel appliances provides ample space and storage, and walks out to a multi-tiered deck that is perfect for entertaining family and friends while watching the sunset over the bay. With nearly an acre of property lined with mature trees, the backyard features a wonderful fire pit and lots of privacy to enjoy your life on the lake. Conveniently located close to the 401 and a short drive to the award winning restaurants, shopping, farmer's markets and amenities that make Prince Edward County a thriving tourist destination, don't miss out on this incredible opportunity to spend the rest of your summer on the peaceful shores of Weller's Bay! Secondary Residence STA License is active on the property. (id:47351)
24 Quinte Road
Quinte West, Ontario
Affordable and full of potential, this charming two bedroom, one full bathroom home is perfectly situated between Belleville and Trenton, just minutes from Highway 401. Ideal for first-time buyers or those looking to downsize, it features a spacious kitchen overlooking a deep 200 foot backyard, offering plenty of room to relax, garden, or entertain. The attached single car garage offers inside-entry as this adds extra convenience, making this a smart and practical choice in a prime location! Located right beside the air base / CFB Trenton, this home offers a front-row seat to the impressive sight of military planes flying in the sky. We are holding and reviewing offers on Tuesday, August 5th, so this can give everyone the chance to take the time to schedule a private viewing over the long weekend. An Open House is also scheduled for: Sunday, August 3rd from 10:00am-12:00pm. (id:47351)
20 Regatta Crescent
Whitby, Ontario
Welcome to 20 Regatta Crescent in the highly sought-after community of Whitby Shores. This beautifully maintained and thoughtfully updated semi-detached home offers 1,703 sq. ft. of above-grade living space, larger than some detached homes in the area. Featuring a bright, open-concept layout with high ceilings, the home is filled with natural light and modern finishes throughout. Enjoy hardwood and ceramic flooring on the main and second floors, newer pot lights, zebra blinds, and an updated 2-piece bathroom on the main level. The kitchen is equipped with stainless steel appliances and opens to a spacious living and dining area, perfect for entertaining. Upstairs, the large primary bedroom includes a ensuite with double sinks and a newer shower system, as well as a walk-in closet and second closet. Two additional bedrooms provide ample space for family or guests. The main floor laundry adds convenience to daily living. The finished basement includes vinyl flooring and a unique kids climbing wall and gym. Step outside to a private, landscaped backyard featuring two new decks (2023 & 2024) and Gazebo (2024) to relax or play. Additional upgrades include a rebuilt balcony (2023), roof reshingled(2023), front landscaping (2024), and a garage door opener with remotes. Located in a quiet, family-friendly neighbourhood nestled between the marina and Lynde Shores Conservation Area, this home is just steps from the waterfront trail, parks, schools, Iroquois Park Sports Centre, the Abilities Centre, and the Whitby GO Station. Enjoy easy access to shops, restaurants, and Highway 401. With seasonal events like Canada Day celebrations and Ribfest just a short walk away, this is a lifestyle you'll love coming home to. (id:47351)
739 Annland Street
Pickering, Ontario
This professionally renovated bungalow in desirable South Pickering is the turnkey property you've been waiting for! Featuring a LEGAL basement apartment with separate entrance, this home is ideal for investors, multi-generational families, or savvy homeowners looking to offset their mortgage. Key Features (All New in 2025): Custom Kitchens on both upper and lower levels, 3 Bedrooms Upstairs & 2 Bedrooms Downstairs,Separate Laundry for both units, New Roof, Soffits, Downspouts & Gutters. Upgraded 200amp panel. New Furnace & Entire Duct System, New Double Pane Windows & Exterior Doors, Fully Rebuilt Basement down to the Studs, fully insulated, and finished. New Attic Insulation, New Driveway & Hardscaping for Maximum Curb Appeal, 8 x 12 Powered Shed Ideal for a workshop, storage, or hobby space. All Appliances Included Upper and lower units. Renovated from the studs outward, this home leaves nothing to do but move in. Every detail has been thoughtfully executed WITH PERMITS and precision, ensuring lasting value and peace of mind. Enjoy proximity to the lake, trails, schools, GO station, 401, and all amenities. Whether you are looking to live in one unit and rent the other or expand your investment portfolio, this is the perfect property. Truly a rare opportunity in South Pickering! (id:47351)











