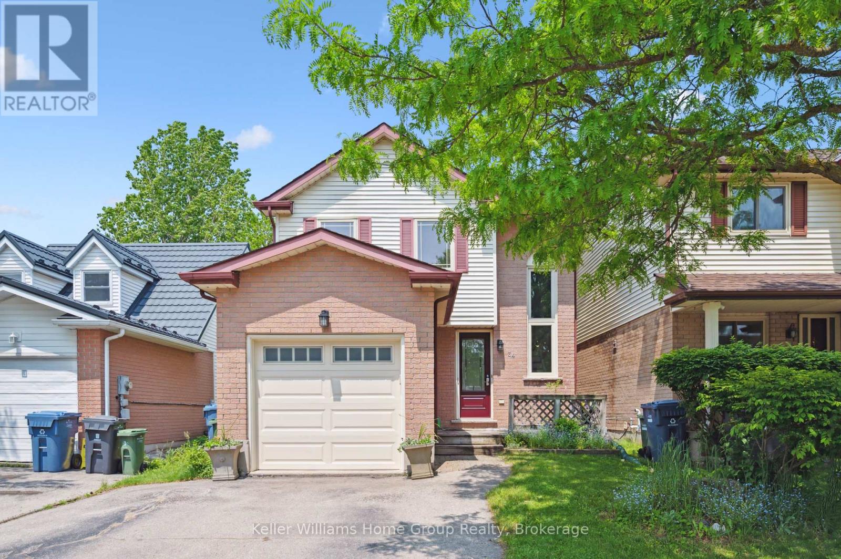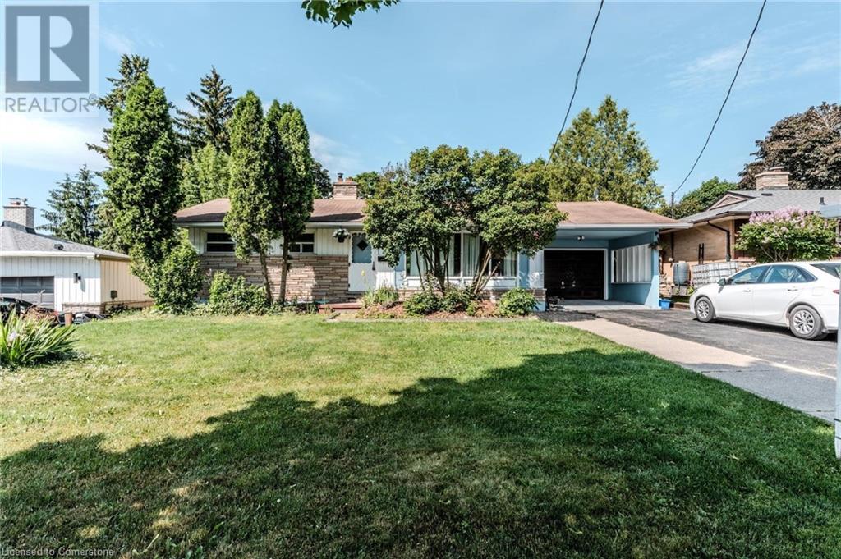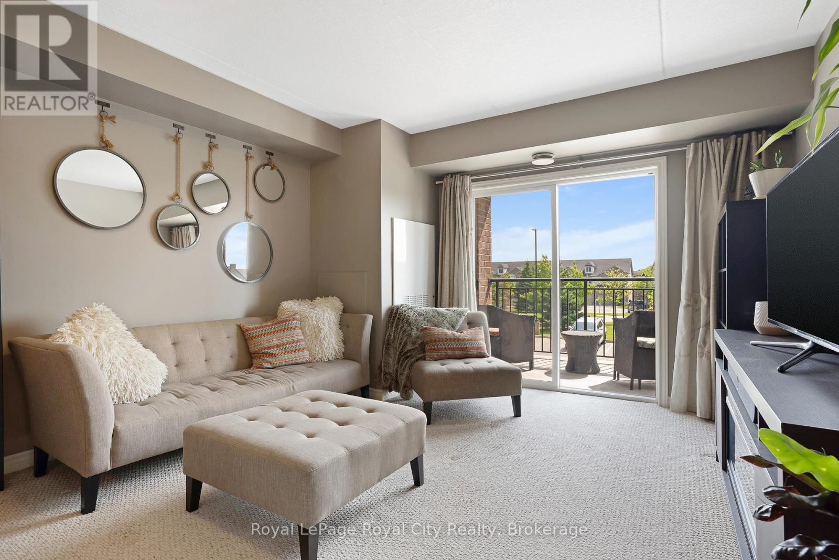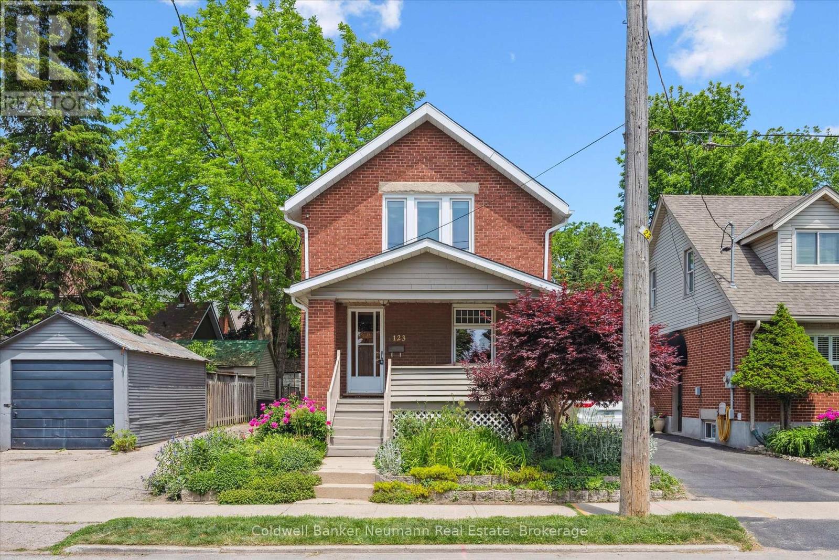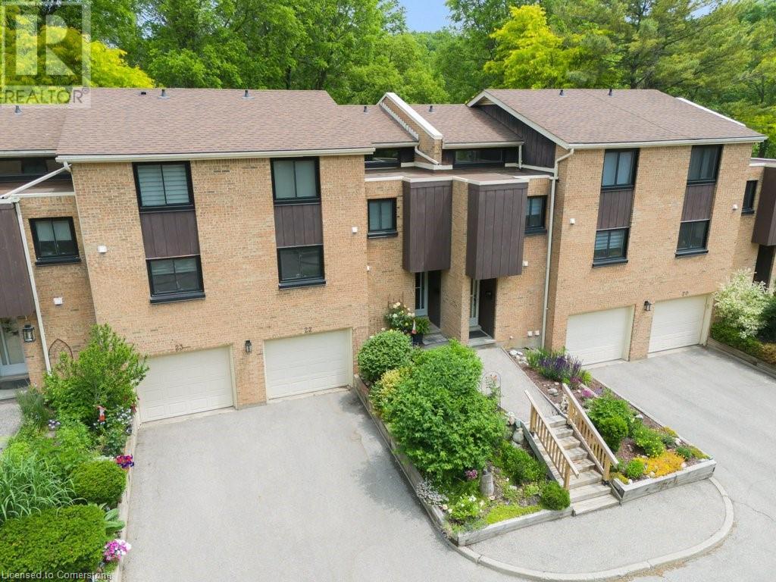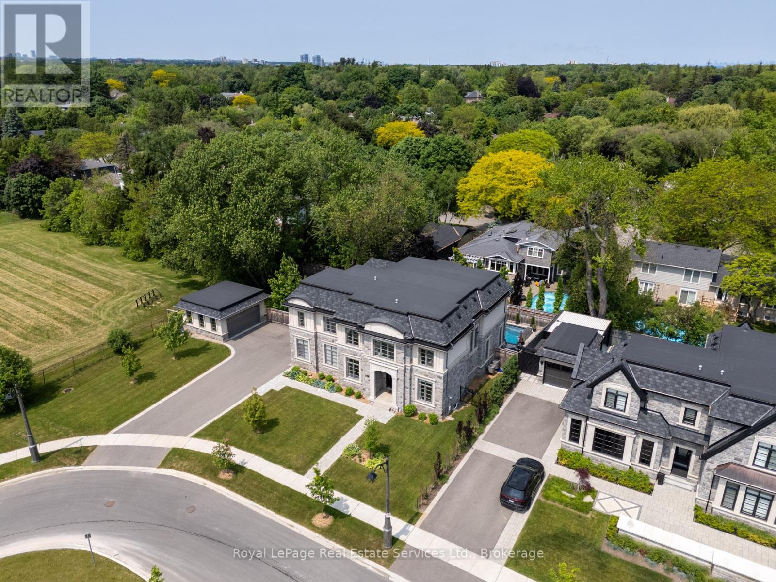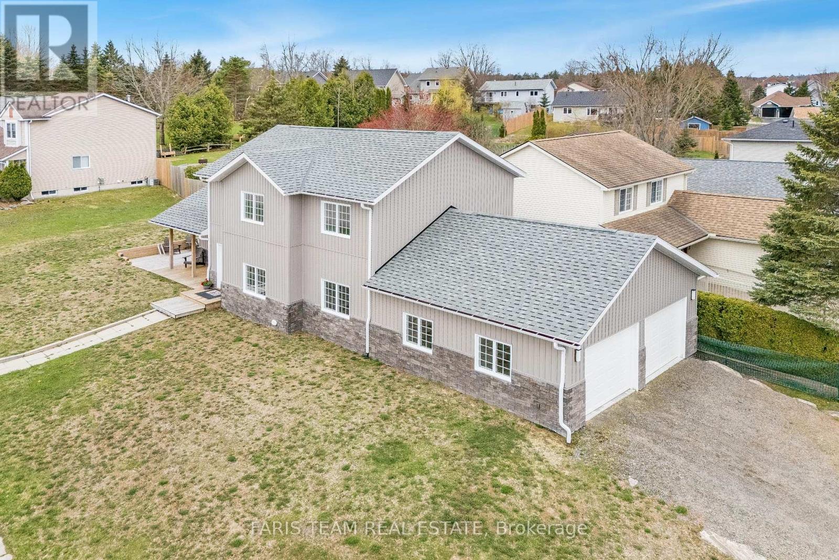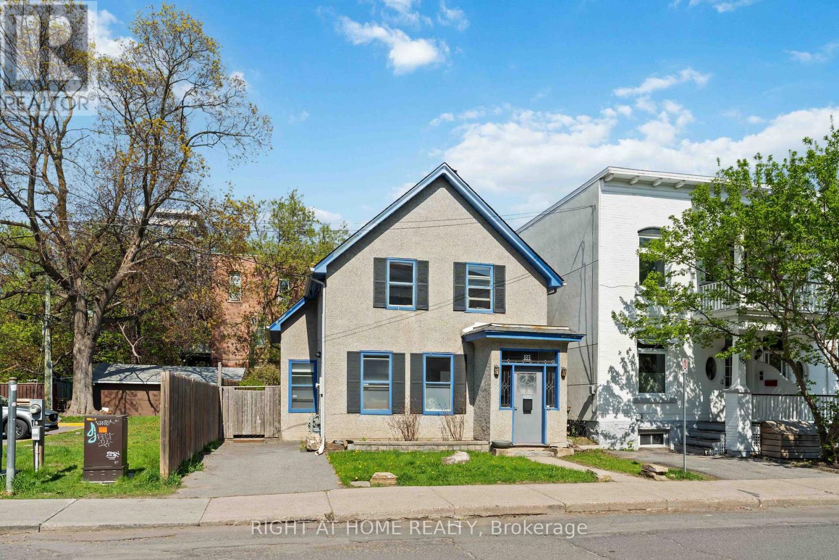34 Walman Drive
Guelph, Ontario
Wonderfully maintanied and updated family home located in Guelph's Desirable South End! Welcome to this move-in-ready home nestled in one of Guelph's most sought-after neighbourhoods. Featuring 3 bedrooms and 2 bathrooms, this home is ideal for first-time buyers, young families, or smart investors. Updates completed for you include: roof (6 years), ALL windows and doors (2019), water softener owned (4 years), and air conditioning; you can simply move in and enjoy. ! Step outside and walk to everything: Royal Recreation Trail, Scottsdale Library, public or catholic schools; Fred Hamilton French Immersion, Jean Little Public, St. Michael's Catholic school, and all the amenities you could ask for; Stone Road Mall, grocery stores, restaurants, parks, trails and more.The fully fenced backyard with large deck and hot tub, is perfect for kids, pets, or relaxing in your own green space, complete with a handy storage shed. The neighbours in this area are a group of many long time neighbourhood families; very nice folks :) This charming home blends comfort, convenience, and peace of mind. Don't miss out! (id:47351)
173 Westmount Road E
Kitchener, Ontario
Welcome to 173 Westmount Road East — a solid and spacious home full of opportunity for the right buyer. This 3+2 bedrooms 2-bathroom property offers a functional layout and great bones, ready for your personal touch and updates. Ideal for renovators, investors, or handy homeowners, this home presents the chance to build equity and customize to your style. The main floor features a traditional layout with a bright living room, a separate dining area, and a kitchen with ample space to reimagine. Downstairs, the finished basement includes a walk-up from the garage, offering potential for an in-law suite or secondary unit. Bonus: The home is duplexable (buyer to verify with the City of Kitchener), making it a great option for those looking to generate rental income or accommodate multi-generational living. Outside, enjoy a fully fenced backyard, a private driveway, and a central location close to schools, shopping, public transit, and the expressway. With its strong structure and flexible layout, this home is the perfect project for those ready to unlock its full value and charm. (id:47351)
603 - 260 Malta Avenue
Brampton, Ontario
Welcome to this beautifully designed 1 Bedroom + Spacious Den that can be used as a 2nd bedroom . Offering a bright open-concept layout and unobstructed views, this stylish unit is perfect for end-users and savvy investors alike. Enjoy a sleek, modern kitchen with quartz countertops and stainless steel appliances, a sun-filled bedroom with floor-to-ceiling windows with laminate flooring throughout. The spacious den adds flexibility ideal as a home office or guest room. Step out onto your private balcony and unwind with scenic views your personal retreat in the sky. Plus, enjoy the convenience of in-suite laundry Located just minutes from shopping, dining, parks, Sheridan College, major highways & public transit (including the GO Station), this location blends comfort with unbeatable connectivity. Taxes has not been assessed yet (id:47351)
20 Assiniboine Drive
Ottawa, Ontario
This beautiful turnkey bungalow updated in 2015 (kitchen, bathrooms, flooring, copper electrical, plumbing & more!) is 1 of only 4 homes in the entire neighbourhood with NO FRONT or REAR NEIGHBOURS! Offering over 2,000 sq. ft. of finished living space, this home sits on a large lot with exceptional curb appeal and automated sprinkler systems in the front & rear lawns. Wide-plank hardwood flooring flows throughout the living and dining areas, where oversized windows and recessed lighting create a bright living area. The kitchen features white cabinetry, a marble tile backsplash, and stainless steel appliances, while the breakfast nook has large bay windows and offers direct access to the rear deck and private yard, perfect for summer dining. Three bedrooms, each with hardwood flooring, generous closet space, and ample natural light, are found on the main level, just past the updated 4-piece bathroom with a tiled tub/shower. The finished lower level extends the home's living space, anchored by a whitewashed brick fireplace in the main recreation room. A practical fourth bedroom with an adjoining flexible space is found just beside a full bathroom with a glass walk-in shower and a dedicated laundry and storage area. The spacious yard features an oversized elevated deck, a wide grassy area, and a poured concrete pad with access to the deck, making this a flexible space for all your needs. The backyard is surrounded by mature cedars, offering TOTAL PRIVACY! Located in a quiet, family-friendly area, this home has direct access to the Red Pine Park walking trail passing directly behind it and is just minutes from a variety of great schools. Merivale Road's shopping, dining, and amenities are within easy reach, while downtown Ottawa remains just a 15-minute commute. Whether you're a growing family, an investor, or looking to downsize, this move-in-ready home is the ideal place to call home! Some photos are virtually staged. (id:47351)
145 Bain Drive
North Bay, Ontario
Welcome to this stunning custom built 3+1 bedroom, 3 bathroom home with attached double car garage. Main floor offers a large and bright living room overlooking the lower staircase, beautiful kitchen with breakfast nook and dining area with granite counters and access to the back balcony overlooking the yard. Main floor primary bedroom with custom built-ins and 3pc ensuite, 2 further main floor bedrooms & 4pc bath. The lower level features a large rec-room with a gas fireplace and walk-out to the backyard pool area. 4th bedroom, 4pc bath with soaker jacuzzi tub, large laundry/utility room and further storage area. The exterior is all brick with interlock driveway and pleasantly landscaped front and back with flower gardens. The backyard offers your very own oasis and country feel in the heart of town backing on to city land and Chippewa Creek with beautiful trees and a 12' x 24' heated above ground pool with security fence and composite decking. Large shed and pathway down to waters edge with seasonal trout. Recent upgrades include, shingles 2017. Furnace & A/C, 2020, Above ground pool, heater & decking 2021, all new window panes 2022, lower level patio door 2023 and more. Seasonal lake view of Lake Nipissing from property. This is a great place to call home and to start and end your day. (id:47351)
67 Pinewoods Drive
Stoney Creek, Ontario
Just listed! Welcome to 67 Pinewoods Drive — a beautifully maintained 2-storey townhome in a prime Stoney Creek Mountain location, right across from a park! This move-in ready home features 3 bedrooms, 2.5 bathrooms, including a spacious primary suite with a 3-piece ensuite and soaker tub. Enjoy a bright eat-in kitchen with walk-out to a private backyard, a cozy gas fireplace in the living room, a finished basement for extra living space, and newer laminate flooring, furnace, and A/C. You’ll love the unbeatable location close to highways, schools, shopping, public transit, and more. This one shows beautifully and is priced to sell — don’t wait! (id:47351)
1307 - 28 Ann Street
Mississauga, Ontario
Stunning Lake & City Views from This 2-Bed Corner Suite in Port Credit! Soak in panoramic southeast views of Lake Ontario and the city skyline from this sun-drenched 2-bedroom, 2-bath corner suite with a spacious 93 sq. ft. terrace the perfect perch for morning coffee or sunset cocktails. Both bedrooms are generously sized with full-height exterior windows, offering great natural light and views. The bright, open-concept layout is upgraded throughout with $18K in premium finishes, including SmartONE SmartHome tech, engineered hardwood, and sleek stone surfaces in the kitchen and baths. Located in Westport by Edenshaw (just one year old), you're steps from the Port Credit GO Station, waterfront trails, shops, restaurants, and all the charm this vibrant community offers. Enjoy a full suite of amenities: rooftop terrace, gym, concierge, and party room. 1 parking + 1 locker included. Where the view steals the show and the lifestyle follows. (id:47351)
836 Indian Point Road
Kawartha Lakes, Ontario
Check out this stunning 0.59-acre lot on beautiful Balsam Lake with approx. 120 feet of shoreline! Located in a desirable waterfront community on Indian Point Rd., this property offers a mix of mature trees and open space, providing both privacy and flexibility for your future build. Enjoiy a clean shoreline, ideal for swimming, boating and relaxing by the water. Indian Point Property Owner's Association offers tennis and pickle ball courts, over 1000 acres of Crown Land across the road for nature walks, and annual picnic and golf tournaments. A perfect opportunity to create your dream getaway in the heart of the Kawarthas. (id:47351)
Lot 5 Portage Road
Kawartha Lakes, Ontario
Just Under an Acre of Endless Opportunities in Kawartha Lakes! Welcome to Lot 5 Portage Road, a rare and versatile vacant lot by the scenic village of Kirkfield. Offering just under an acre of level land, this property is ideal for your dream home, cottage retreat, or a seasonal escape. Bring your trailer or RV, park your recreational toys, and enjoy everything this beautiful area has to offer. Located just minutes from the historic Kirkfield Lift Lock and surrounded by lakes, trails, and nature, this lot is your gateway to outdoor adventure. Plus, you're only a 30-minute drive to Lindsay or Fenelon Falls, where you'll find all the amenities, shopping, dining, and services you need. With year-round road access and tranquil surroundings, the opportunities here are truly endless! (id:47351)
214 - 45 Kingsbury Square
Guelph, Ontario
Welcome to Kingsbury Square and your new bright, beautifully maintained 2-bedroom, 1-bathroom condo. This spacious unit offers an excellent opportunity for first-time buyers, investors, or those looking for low maintenance living in Guelph's popular south end. With an open concept layout, the large entry showcases: a modern kitchen with granite countertops, a breakfast bar, and stainless-steel appliances; a big, functional dining space and airy family room for everyday use or entertaining; and a balcony featuring added privacy from neighbouring units given its corner location. Additional highlights include in-suite laundry, ample storage, and one owned parking space, conveniently located just steps away from the front-or-side-door entrances. With affordable condo fees and prime proximity to shopping essentials and a variety of restaurants, this charming condo is the perfect place to call home. (id:47351)
123 Exhibition Street
Guelph, Ontario
Welcome to a home that blends timeless character with modern comfort in the highly sought-after Exhibition Park neighbourhood. With incredible curb appeal and charm, this warm and inviting home welcomes you the moment you arrive! Relax on the west-facing front porch and take in glowing sunsets, mature trees, and the energy of the park from baseball and football games to tennis matches, children's playground fun, splash pool fun, and community & social gatherings. It's all just steps from your door. Inside, original hardwood floors, large baseboards, detailed window trim, and vintage doors with original hardware speak to the home's character. The main floor is filled with natural light and is perfect for family life and entertaining. A bonus to the main floor is an added room on the back of the home, perfect for kids coming home from school (Victory PS, literally around the corner). If backyard entertaining is something you love, then you will find a good-sized deck highlighting a private, fully fenced, beautiful yard. Upstairs has two nicely-sized bedrooms, a recently renovated beautiful bathroom and a primary bedroom offering a serene retreat with large park-facing windows. What a view! On the lower level, recently updated, there is a beautiful family room, gorgeous bathroom with glass shower, heated floors (which extend into the laundry area) and a no-fog heated mirror. The fully fenced backyard offers morning sunshine and afternoon shade, ideal for pets or kids, with low-maintenance gardens. A detached garage and extended driveway provide parking for up to 5 cars, plus bonus laneway parking across the street. Mechanically updated for peace of mind: Roof (2019), Furnace & A/C (2018), Nest thermostat, 200-amp electrical upgrade (2021), and water softener (2023). This home is just a short stroll to downtown dining, shopping and amenities! This home truly combines comfort, classic charm, modern flair and beauty, and you will love it! (id:47351)
Ph11 - 117 Broadway Avenue
Toronto, Ontario
Welcome to the brand new Line 5 Condos at Yonge & Eglinton be the first to live in this stunning penthouse corner unit offering breathtaking southeast views and an abundance of natural light! This thoughtfully designed 2-bedroom, 2-bathroom split bedroom layout provides both privacy and functionality. Featuring an upgrade of electrical lights in the ceiling in both bedrooms, this unit combines modern finishes with luxury living. Enjoy top-tier amenities including a state-of-the-art fitness centre and yoga studio, outdoor pool and lounge, BBQ dining area, outdoor games room, sauna and steam room, party room with full kitchen, 24/7 concierge, juice and coffee bar, and visitor parking. Located in one of Torontos most vibrant neighbourhoods, you're just steps from top-rated restaurants, shops, and public transit. This is upscale urban living at its finest. Be the first to occupy this beautiful, never been lived in home. It will not disappoint! (id:47351)
Uph05 - 117 Broadway Avenue
Toronto, Ontario
Welcome to the upper penthouse at 117 Broadway Avenue, located in the brand-new Line 5 Condos at Yonge and Eglinton. This beautifully designed 2-bedroom, 2-bathroom suite offers a rare opportunity to be the first to live in a luxurious, never-before-occupied unit. Situated on an exclusive floor with only five units, this upper penthouse boasts soaring 10-foot ceilings and expansive windows that flood the space with incredible natural light throughout the day. The modern open-concept layout is perfect for both relaxing and entertaining, with high-end finishes and thoughtful design in every corner. Residents will enjoy access to exceptional amenities including a fully equipped gym, yoga and personal training rooms, sauna, steam room, juice bar, outdoor pool, BBQ area, rooftop deck, guest suites, visitor parking, and 24/7 concierge service. All of this is just steps away from top restaurants, cafes, shops, parks, and public transit, making it an ideal home in one of Torontos most vibrant and connected neighbourhoods. Dont miss your chance to live in this exceptional upper penthouse in the heart of Midtown. (id:47351)
220 Salisbury Avenue Unit# 22
Cambridge, Ontario
Located in a sought-after neighborhood in West Galt, this desirable multi-level townhouse condo complex is wrapped by forest, with views of wildlife from your window! The foyer makes a nice entrance, complete with closet and handy 2-piece powder room. Heading up to the bright and sunny main living space, a spacious open concept living room/dining room has nearly floor-to-ceiling windows, looking toward the forest! This unit has the largest kitchen in the complex (all appliances included) with ample storage and a large window. Laundry has been brought up two levels from the basement, and reconfigured in a section of the kitchen, providing easy access. One level up is a bedroom with a Murphy bed making this room versatile for your needs, and the top floor is home to a nicely sized secondary bedroom, 4-piece family bathroom (with heated floors), and generous primary bedroom, with three-piece ensuite. The fully finished rec room adds even more space to relax or entertain, with a gas fireplace tucked between a large picture window, and sliding doors to the rear deck, which has lovely views of the forest, perfect for bird watching and deer spotting. The lowest level offers storage space, and if you need more, the attached single car garage has lots of shelving, as well! Walking distance (approx. 2 kms) to the downtown core, and close to public transportation and trails, this unit is not to be missed! Condo fee includes water. (id:47351)
63 Forest Road
Cambridge, Ontario
With over 2,400 square feet of total space, this home features 3 large bedrooms in the upper level all with their own walk-in closets. The primary bedroom includes a 4-piece primary ensuite. Need a 4th bedroom, this home has you covered, there is a 4th bedroom in the finished basement. There are 3 additional bathrooms in the house as well. Do you need ample parking, would 7 parking spots be enough? How about a front concreate driveway on Forest Road, and a paved laneway behind the house where there’s also a fully detached heated garage that includes a hoist and storage mezzanine. The finished basement includes a walkout that leads you to the backyard oasis and garage. From the primary bedroom you get a beautiful view of historic Downtown Galt. The main floor of this home was done with open concept in mind, including a main floor laundry and a walkout from the kitchen to the multi-level deck. This beautiful home is within walking distance of Victoria Park, several schools, historic downtown Galt, Dunfield Theatre, The Gas Light district, and numerous other amenities to make living in this area wonderful! (id:47351)
264 Kensington Avenue
Ingersoll, Ontario
Stunning Renovated 2-Storey Semi-Detached Home in Ingersoll! Welcome to this beautifully updated 3-bedroom, 3-bathroom semi-detached home located in a quiet, family-friendly neighborhood. Renovated from top to bottom, this turnkey property offers modern finishes and thoughtful upgrades throughout. Step inside to an inviting open-concept main floor featuring brand new flooring, fresh paint, interior doors and modern hardware. The spacious living room flows seamlessly into a contemporary kitchen (2023/2024), complete with updated countertops and a walkout to a fully fenced backyard - Perfect for both everyday living and entertaining. Upstairs, you'll find a large primary suite designed for comfort, showcasing a stunning ensuite with double sinks and sleek finishes. Two additional bedrooms offer flexibility for growing families, guests, or a bright home office setup. Located minutes to the 401 and 403 highways, offering easy access for travel to London, KW and Woodstock. This home is a must-see for buyers looking for style, space, and convenience. Don't miss your opportunity to own a fully renovated home that embraces small town living with the conveniences of nearby amenities. (id:47351)
6947 Garden Street
Niagara Falls, Ontario
Welcome to this extremely solid and well built bungalow constructed in 1954 that is situated on a large lot on a quiet, desirable street in Niagara Falls a short distance to shopping, amenities, schools, parks and a major highway. This custom built home offers 1092 sqft which includes a spacious living room plus separate dining room and large updated kitchen w/maple cabinetry. The 3 pc bath has been recently updated w/a beautiful tiled shower and newer fixtures. There are two bedrooms, one offering garden doors to the fully fenced backyard. The layout continues with a generous family room with vaulted ceilings and wood burning stove (also perfect as a majestic Primary bedroom) with sliding doors that lead out to the rear yard. Enjoy the extra space of the breezeway which offers sliding doors that walk-out to the front of the property to a built-in covered patio. The attached single garage has inside access. The backyard is a private, sweet retreat w/interlock brick patio, and huge 12X16 shed/workshop w/hydro. The expansive driveway holds 6 cars and is perfect for parking your toys, trailers, or weekend wheels. (id:47351)
215 Prince George Crescent
Oakville, Ontario
Nestled in one of Oakville's most beautiful new neighborhoods by the lake, this stunning Kingscrest residence is the epitome of modern luxury, timeless design and contemporary comfort. Set at the end of the crescent on a premium lot, this home has some amazing features! Step in to the grand foyer leading to a front office and sitting room. Professional beautifully appointed Downsview Kitchen with Subzero and Wolf appliances. A very spacious elegant dining room adjacent to the kitchen with views overlooking the back yard. The vaulted family room is full of light with windows throughout and a gas fireplace. Each of the 4 bedrooms upstairs has its own ensuite with high end finishes such as marble counter tops as well as a laundry room located conveniently on the second floor. The primary bedroom is luxurious with an oversized walk in closet and gorgeous bath. It has an elevator that accesses all 3 floors. The basement has everything! A gym, wine cellar, guest bedroom and full bath, a professional theatre room and tons of storage. The backyard is breathtaking. A beautiful salt water pool with waterfall and sitting area with lots of greenspace. One of the best things about this home is there are 2 double garages for 4 cars, one that could easily be converted to a studio. Fabulous layout to accommodate a growing family and for entertaining. The location can't be beat with just steps to Lake Ontario and close proximity to Appleby College. (id:47351)
4 Ditchburn Drive
Seguin, Ontario
Experience the pinnacle of Muskoka luxury at Stormy Point on Lake Rosseau, one of the region's most exclusive and rarely offered enclaves. This exceptional property presents a once-in-a-generation opportunity. With only four cottages on this private point and no availability in over 20 years, this is truly a rare find. Set on over 2 acres with 433 feet of pristine shoreline, the timeless 5,000+ sq. ft. cottage offers 5+1 bedrooms and 7 bathrooms, designed with uncompromising attention to detail. Soaring two-storey ceilings and a dramatic central cut-stone fireplace anchor the grand open-concept living area, where floor-to-ceiling windows frame breathtaking lake views from every angle. The kitchen features a large centre island with seating and its own fireplace, flowing seamlessly into the inviting Muskoka room, an ideal space for relaxed entertaining in any season. A private master wing includes its own fireplace, walkout to a stone patio, and a beautifully appointed spa-like ensuite. At the waters edge, a stunning two-storey, double-slip boathouse offers south and southwest exposure, capturing iconic Muskoka sunsets. Complete with indoor and outdoor living areas, a rooftop deck, bedroom, 2 bathrooms, and a kitchenette, it's a showpiece for lakeside entertaining. Additional features include a 2-car attached garage and beautifully landscaped grounds that offer privacy and tranquillity. This is more than a cottage, its a legacy property, where unforgettable memories are made and passed down through generations. An unmatched retreat on Lake Rosseau. (id:47351)
15 Lankin Avenue
Bracebridge, Ontario
Top 5 Reasons You Will Love This Home: 1) Completed in 2023, this thoughtfully designed, energy-efficient home begins in the heart of it all, a warm and welcoming kitchen where conversations flow as easily and every meal feels like a special gathering 2) Established within the quiet charm of the Covered Bridge community in Bracebridge, you're just around the corner from the fairways of Muskoka Highlands Golf Links and the beauty of cottage country 3) The oversized double garage isn't just for parking, it's a storage haven with space for two large vehicles, bikes, and tools 4) Downstairs, a bright and open basement is your blank canvas, ready to become the ultimate family movie zone, home gym, extra bedrooms, or a fun hangout for kids and guests 5) Built with smart energy-saving features like R60 ceiling insulation, LED lighting, and insulated concrete forms, delivering long-term comfort. 2,099 above grade sq.ft. plus 941 sq.ft. finished basement. Visit our website for more detailed information. *Please note some images have been virtually staged to show the potential of the home. (id:47351)
2225 Cavar Rd
Thunder Bay, Ontario
New Listing. Absolutely Stunning Piece of Property in A Beautiful Southward Semi-Rural Area situated on 1.39 Acres of Prime Dry Land with Beautiful Views All Around Featuring City Water with A Little TLC this 2 Bedroom, 1 Bath Open concept Home Could Be Perfect for the First Time Home Buyer with Lots of Opportunities in The future to Add into or Build Your Dream Place One Day. Huge Gravel Driveway with Lots of Extra Room to Park All Your Extra Toys and a Detached storage Shed Adds Value. Property has A leaching pit and No Formal Septic Field. (id:47351)
107 - 18 Deakin Street
Ottawa, Ontario
Presenting an exceptional commercial condo opportunity that's been meticulously designed for a professional space offering premium main-floor visibility through expansive windows and a contemporary aesthetic. This turnkey unit features a fully appointed layout, including a kitchenette, washroom, storage facilities, two private offices, a generously sized conference room, and an adaptable open-concept area suitable for workstations, collaborative spaces, or client meetings. Strategically positioned in a prime business corridor, the property enjoys proximity to upscale dining, boutique shopping, and seamless transit access, while maintaining close connectivity to government institutions, financial centers, and major thoroughfares. An ideal investment for discerning professionals, corporate entities, or growing enterprises seeking a sophisticated and functional commercial presence. Ample on-site parking. Condo fees $310.36/month. (id:47351)
183 Augusta Street
Ottawa, Ontario
Welcome to 183 August Street - prime location! This detached century home blending timeless character with modern convenience, nestled on a quiet, tree-lined street in one of Ottawas most historic and walkable neighbourhoods.This spacious 4-bedroom, 2-bathroom residence has high ceilings, original hardwood floors, and elegant detailing throughout. The grand front foyer showcases a stunning maple banister. The formal living room features a decorative wood-burning fireplace, perfect for cozy evenings. Enjoy a good size kitchen with stainless steel appliances, generous counter space, and a bright eat-in area leading to a sunny rear sunroom ideal for a morning coffee. The main floor also offers a bathroom and convenient laundry room.Upstairs, youll find a large primary bedroom with a full wall of closets, two well-sized secondary bedrooms (including one with a walk-in closet/dressing room), a versatile fourth bedroom, and a 4-piece bathroom. Private laneway parking for two vehicles included and a private landscaped yard. Just steps to the University of Ottawa, Rideau River trails, Strathcona Park, grocery stores, cafes, and downtown. Ideal for professionals, university faculty, or families seeking a home in a central location. (id:47351)
31 Spur Avenue
Ottawa, Ontario
OPEN HOUSE SUN 2 TO 4PM. In the centre of Bridlewood and Emerald Meadows, this updated, Tamarack built, 3 Bedroom home awaits you. The gorgeous tree lined street welcomes you to this family friendly neighbourhood within walking distance to schools, parks, trails, transit, & shopping. Bright and spacious main level, large entry/foyer with the curved staircase as the central focus. Open concept, but still formal, Living and Dining rooms. Stylish, practical and can hold a crowd, the modern Kitchen (2017) has plenty of counter (Corian) & cupboard space, and room for all your kitchen obsessions. Breakfast bar (stools incl) for busy families, and patio door leading to the fully fenced backyard, with interlock patio, play structure, and grass for pets. Cozy Family room with hardwood floors and gas fireplace, overlooking the rear yard. The second level hosts a generous Primary Suite with walk in closet & luxurious 5 pce en suite, 2 additional, well balanced bedrooms and a full bath. Partially finished basement with flexible potential, roughed in bath. Since 2017: Roof, flooring (hardwood, tile & Carpet), kitchen, baths, interior doors & trim, front & back interlock, garage door, A/C, duct cleaning. Freshly painted 2023. 24 hours irrevocable on all Offers. (id:47351)
