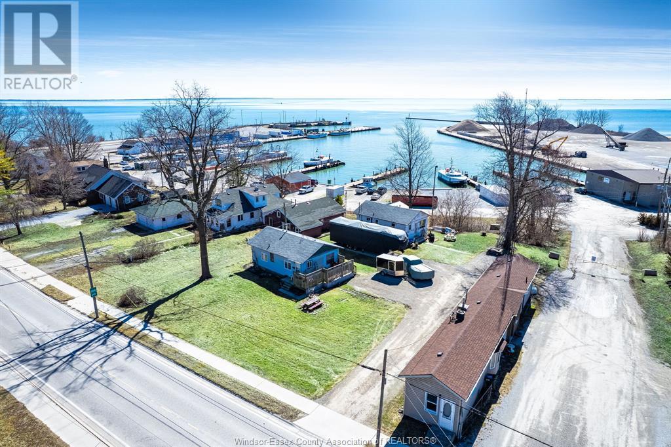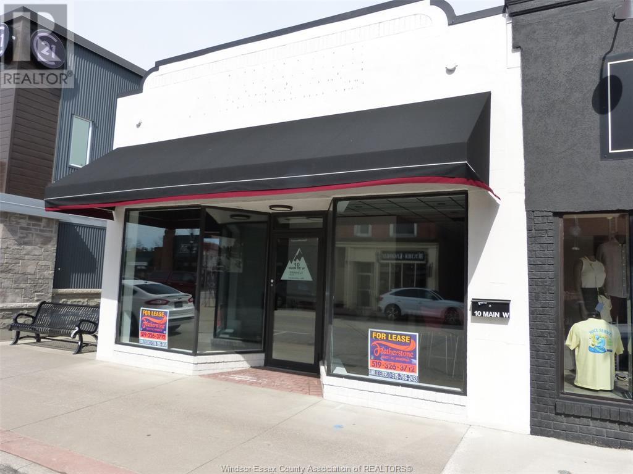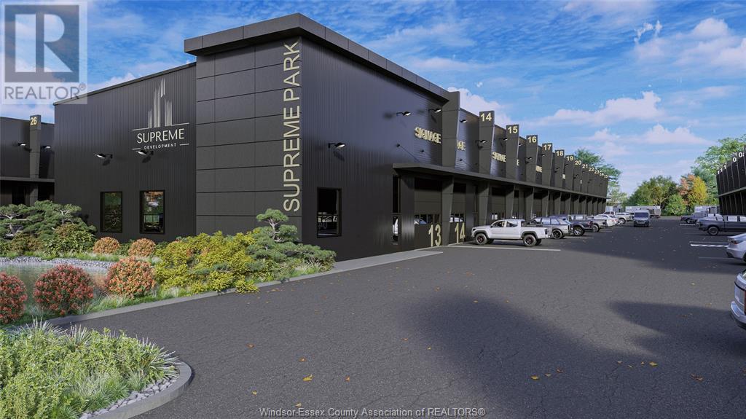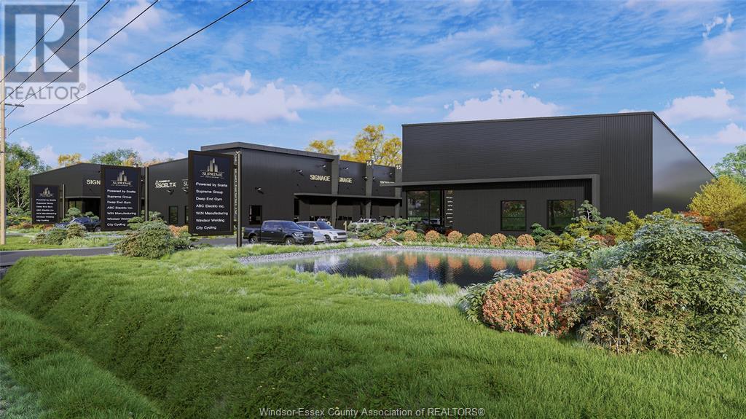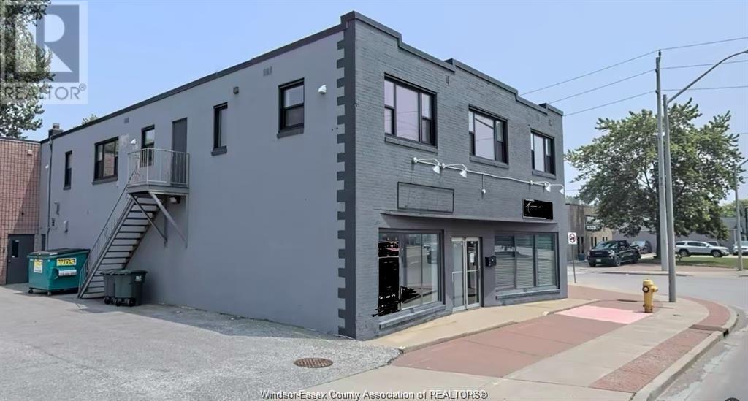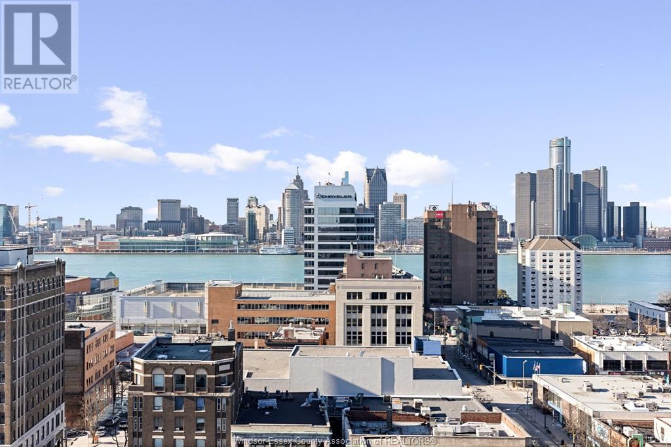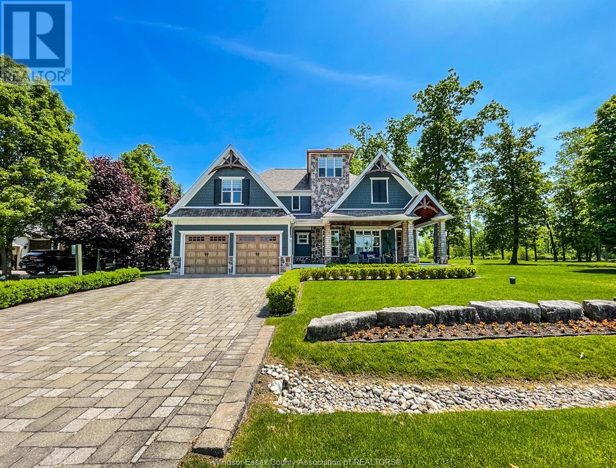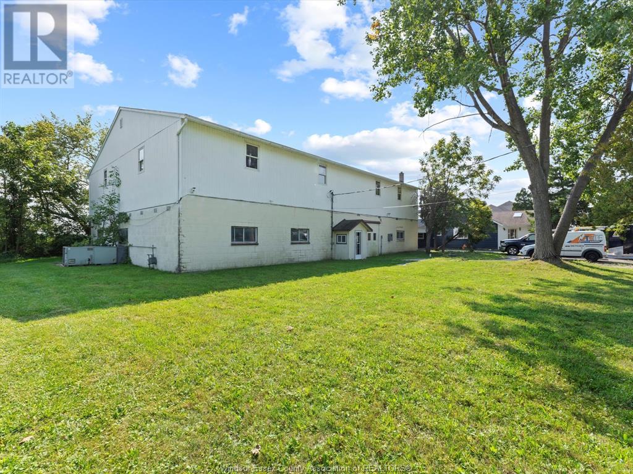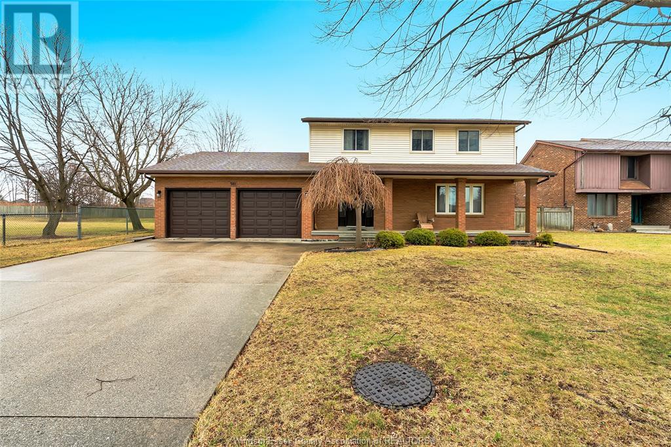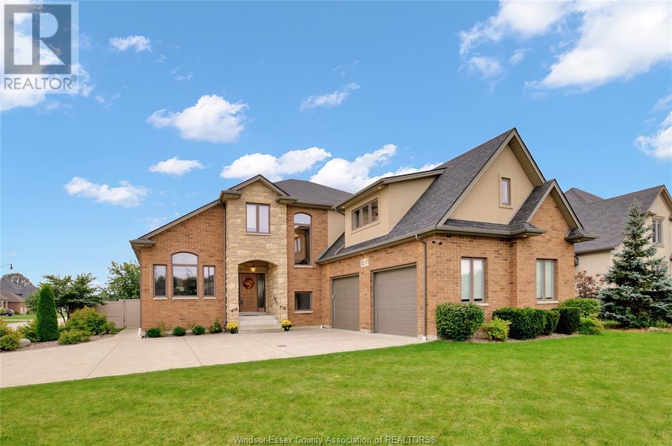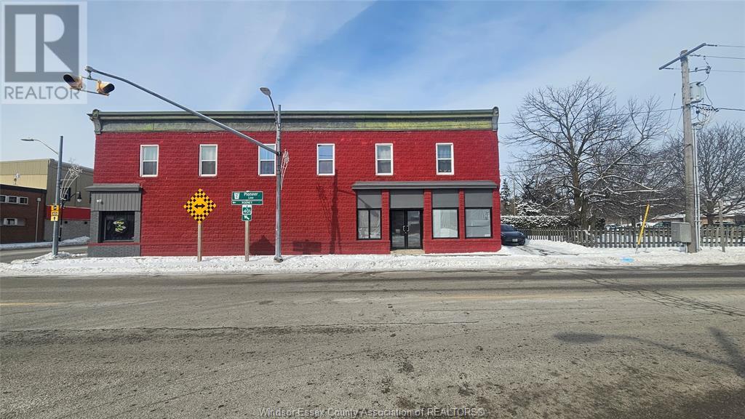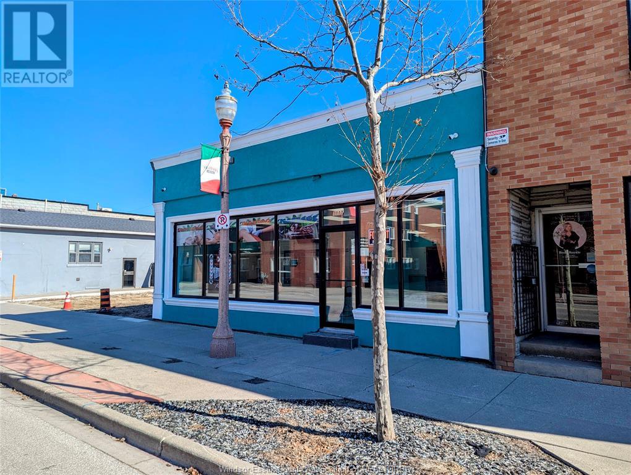121 Park Street
Kingsville, Ontario
Attention Investors... This 100' x 235' property overlooks the Kingsville harbour. Zoned C5 and has fantastic opportunity to an investor with the foresight of what this area is going to blossom into. It has 2 bungalows on it, one 1 bedroom and one 2 bedroom. The 1 bedroom has a gas fireplace and a Mitsubishi heating and cooling system and the 2 bed has a gas space heater. The sellers live in the 1bd and the 2 bedroom is currently being rented on a month to month arrangement. Kingsville is the southern tip of Canada and this little gem is just starting it's growth spurt. The value is in the property and it's location. Zoned ""Waterfront Mixed Use Commercial (C5)"" (id:47351)
10 Main Street West
Kingsville, Ontario
DOWNTOWN LOCATION, APPROX 1800 SQ FT TOTALLY RENOVATED BUILDING. C1 COMMERCIAL. RENT IS $2500.00 PER MONTH PLUS UTILITIES PLUS PROPERTY TAXES MUST TO SEE. CONTACT LISTING AGENTS FOR INFO. (id:47351)
4470 North Service Road Unit# 105
Windsor, Ontario
Supreme Developments Industrial Flex Space community is the first of its kind to be built in Windsor. Condo Ownership means freedom-no renting, just full control to create your perfect personal or business space. Various size options starting at 1450sqft. Md 1.1 zoning allows for a wide array of business. Multiple amenities which includes loading docks, up to 31 ft ceiling, gated entrance, roadside signage, weekly garbage, bay doors, designated and additional parking. With only 41 units available contact our sales team quickly so you don't miss out. Condo Fees are estimated at S237.91/mth. (id:47351)
4470 North Service Road Unit# 105
Windsor, Ontario
Supreme Developments Industrial Flex Space community is the first of its kind to be built in Windsor. Condo Ownership means freedom-no renting, just full control to create your perfect personal or business space. Various size options starting at 1450sqft. Md 1.1 zoning allows for a wide array of business. Multiple amenities which includes loading docks, up to 31 ft ceiling, gated entrance, roadside signage, weekly garbage, bay doors, designated and additional parking. With only 41 units available contact our sales team quickly so you don't miss out. Condo Fees are estimated at $237.91/mth. (id:47351)
3298 Walker
Windsor, Ontario
Walker Rd. is one of the busiest roads in Windsor with approx. 32,000 cars driving by daily! So why not move your business over to this 1,000 sq. ft. space with large front windows allowing for plenty of natural light and great exposure. This newly renovated unit sits on a corner lot and includes all-new lighting, fresh paint, finished floors, and modern split heating/cooling units. 3 parking spots incl. Tenant is responsible for electricity only, water is included in the rent of $1650.00/month plus HST. Immediate possession is available. Book your personal viewing today! (NB: Cremation store on main floor is an informational/sales office only). (id:47351)
380 Pelissier Unit# 1608
Windsor, Ontario
OUTSTANDING 2 STOREY CONDO IN ONE OF THE MOST PRESTIGIOUS DOWNTOWN LOCATIONS IN ALL OF ESSEX COUNTY. THE MOST BREATHTAKING SUNSETS EVERYDAY AND A PANORAMIC VIEW OF THE DETROIT SKYLINE BOTH DOWN RIVER AND TO THE WEST.LIVE IN COMFORT AND RELAXATION WITH ALL THE EXTRAS AVAILABLE FROM A HEATED POOL , EXERCISE ROOM , SAUNA , LIBRARY ROOM GAMES ROOM PLUS A ROOF TOP PARTY /CATERING ROOM ALL FOR YOUR PRIVATE USE. TAKE TIME OUT WITH YOUR FRIENDS AND ENJOY THE ROOF TOP LOUNGE WITH VIEWS FROM ALL DIRECTIONS INCLUDING THE SUMMER FIREWORKS,TRULY THE PLACE TO BE.ONE OF A KIND STYLISTIC CONDO FEATURING A GORGEOUS BALCONY WITH PATIO DOORS FOR YEAR ROUND ENJOYMENT.OPEN CONCEPT KITCHEN WITH BREAKFAST/LUNCH BAR OVERLOOKING THE LIVING ROOM. PRIVATE UNDERGROUND PARKING. TOTALLY SECURE BUILDING. TENANT PAYS $2,200 + HYDRO & UTILITIES. (id:47351)
333 Crystal Bay Drive
Amherstburg, Ontario
Family friendly & just a 4 min ferry ride from the historic town of Amherstburg & you are on Bois Blanc Island (formally Boblo Island). Peace & tranquility awaits. Be enchanted as you step through the front doors featuring soaring ceilings, floor to ceiling windows & solid walnut floors. Designed for functionality by original owners. This home will carry the growing family (4 bdrms, 2 w/ensuite baths) right into retirement. (main flr primary suite w/lavish bath, walk-in closet). Chef's kit w/walk-in pantry, oversized breakfast bar (top-end stainless appliances). 2nd flr: 3 xlg bdrms (one w/3pc ensuite bath), add. 4 pc bath & sep sitting area. 3rd lvl w/den/office. Fully finished 1400 sq ft basement, w/9 ft ceilings, family rm, work-out rm, 3pc bath, utility rm & xlg storage area w/grade entrance. Home is heated/cooled w/brand new high efficiency heat pump system. Total finished living space 4593 sq ft. Ferry fees $5500/yr., $225/yr assoc. fees. (id:47351)
4775 Joy Unit# Shop
Windsor, Ontario
This 5,000 sq. ft. main floor shop offers exceptional value for its size and prime location. Featuring 11 ft. ceilings, a 9.5 ft . grade-level bay door, and 600V 3 - phase electrical, it's ideal for industrial, storage, or trade-related businesses . Heated with multiple forced-air furnaces, the space ensures comfort year-round. Previously used as a printing shop, it provides a flexible layout for a variety of operations . Conveniently located near Windsor Airport, Hwy 401, E.C. Row, and major retail hubs, this property offers easy access for business operations. At only $3,300/month, 'The 1st Sewer Type & 1st Sewer Availability are mandatory; the 2nd sewer type and 2nd sewer availability are optional. this is an unbeatable opportunity for businesses looking for space, functionality, and affordability. The landlord is open to working with tenants on potential upgrades to suit specific needs. (id:47351)
561 Dorset Park
Tecumseh, Ontario
This one owner home is looking for a new family to create memories! Wonderful 2 storey 4 bed, 3.5 bath all hardwood and ceramic floors, main floor laundry room, ensuite bath to master bedroom. Attached 2 car garage, across the street from Beach Grove Golf Club and walking distance to schools. Deep lot near park. (id:47351)
12337 Candlewood Drive
Tecumseh, Ontario
THIS IS A HOME YOU SIMPLY MUST COME TO SEE! LOCATED ON AN EXECUTIVE CUL-DE-SAC TECUMSEH STREET ON A HUGE LOT CLOSE TO EXCELLENT SCHOOLS, NEW BATTERY PLANT AREA AND ALL MAJOR CONVENIENCES THIS HOME IS SURE TO IMPRESS!FEATURING 4 BEDROOMS,3 FULL BATHS, INC A MAIN FLOOR BEDROOM AND FULL BATH WHICH IS AN AMAZING ADVANTAGE FOR ANYONE LOOKING TO AVOID STAIRS. OPEN CONCEPT MAIN FLOOR LIVING SPACE OPENS TO KITCHEN W GIANT CENTRE ISLAND W GRANITE COUNTERS WITH BUILT IN EATING GRANITE COUNTER AND INC ALL APPLIANCES. BUILT IN BANQUETTE EAT IN AREA FOR ADDITIONAL DINING SPACE. AWESOME WALK IN PANTRY SPACE MAKES THIS A DREAM KITCHEN. MAIN FLOOR OFFICE ALSO BE USED FOR AN ADDITIONAL 5TH BEDROOM SPACE. 3 SECOND FLOOR PRIMARY BEDROOM IS VERY SPACIOUS AND INCLUDES A LIVING AREA WITH GAS FIREPLACE, ENSUITE AND WALK IN CLOSET. SECOND FLOOR LAUNDRY W BRAND NEW WASHER/DRYER. LOWER LEVEL GRADE ENTRANCE. REAR COVERED PORCH, FULLY FENCED YARD WITH STORAGE SHED/SPRINKLERS.OFFERING FLEXIBLE POSSESSION (id:47351)
225 Graham Road
West Lorne, Ontario
Welcome to a lucrative investment opportunity in a fast-developing township. This property offers three well-maintained 1br residential units with reliable tenants, each commanding market rental prices. In addition, there are two commercial units strategically positioned for high exposure in this thriving community. There are tons of updates. Convenient access to Highway 401, providing quick connectivity. Short drive to London (30 minutes) and Chatham (30 minutes), enhancing regional accessibility. Elementary schools in West Lorne and a high school in St. Thomas, catering to family-oriented tenants. Small, fast-developing township with a promising future. All essential amenities nearby, including shopping, dining, and recreational facilities. This property offers an excellent return on investment, with a diverse mix of residential and commercial units. (id:47351)
1117 Erie Street East
Windsor, Ontario
Fully renovated in April 2024, this 1,200 sq ft free-standing commercial building is located in the heart of a high-traffic business district on Erie Street East. Zoned CD1.3, this property is suitable for a wide range of uses including salons, spas, medical offices, restaurants, coffee shops, professional services, and more. Currently configured as a salon, the layout includes a bright showroom, private offices, lunchroom, 2 bathrooms, and a shower. Property features include epoxy flooring, new windows, central air and forced heating, 200-amp service, and a commercial-grade ERV system ideal for wellness or medical-based businesses. Security camera infrastructure is installed (tenant to pay $1,500 one-time activation fee). Ample parking for 10+ vehicles at the rear and side of the building (gravel parking lot). This is a Triple Net (NNN) lease. (id:47351)
