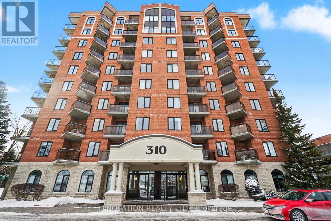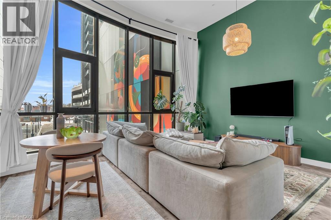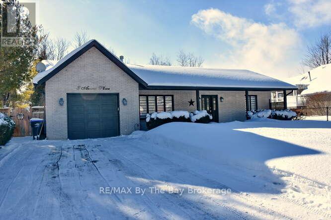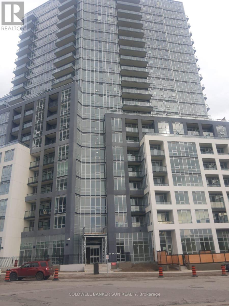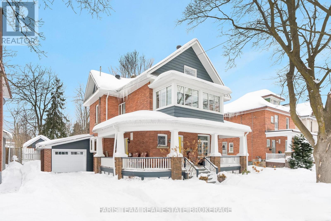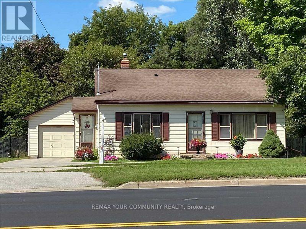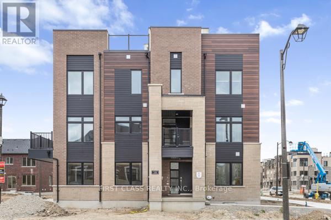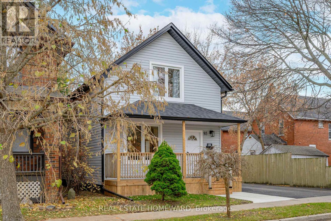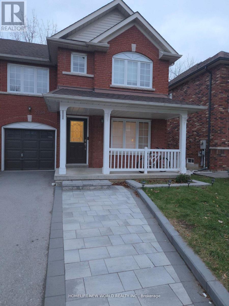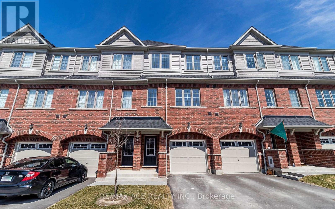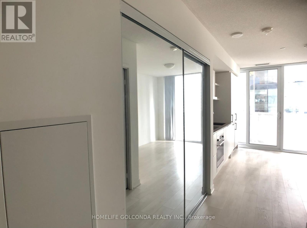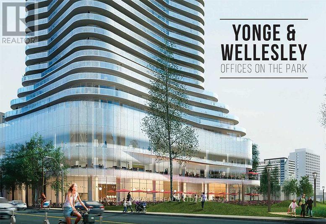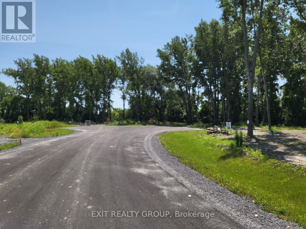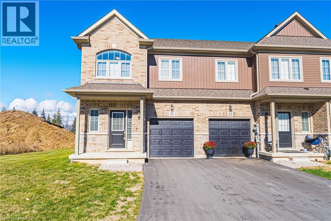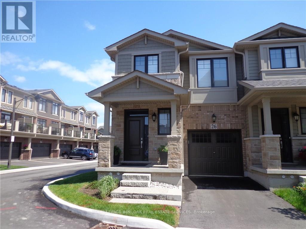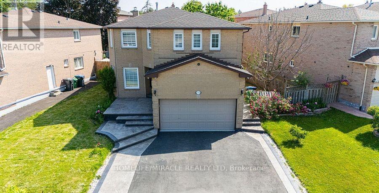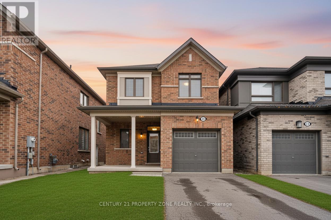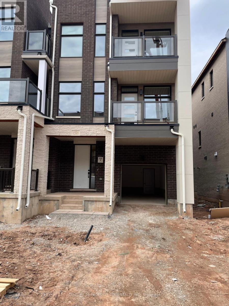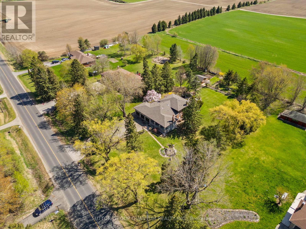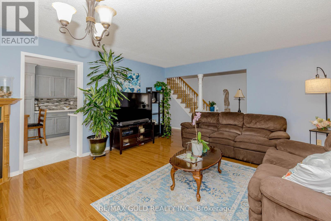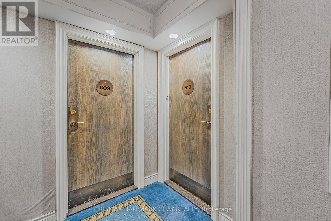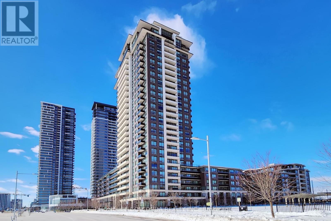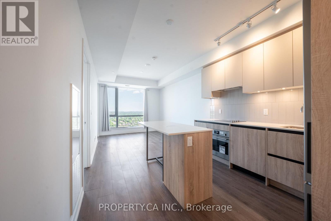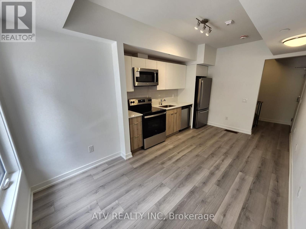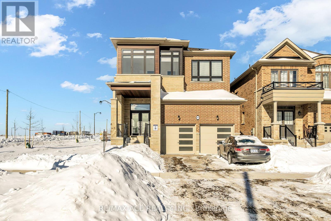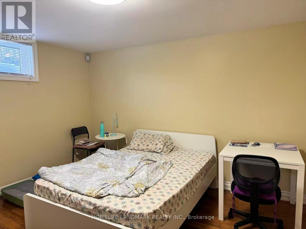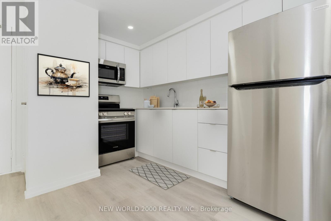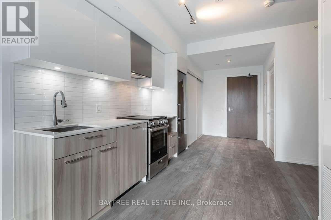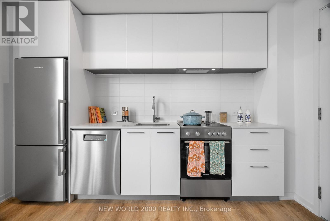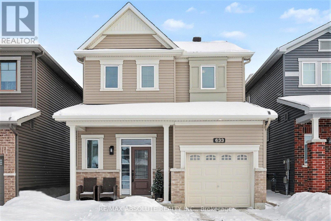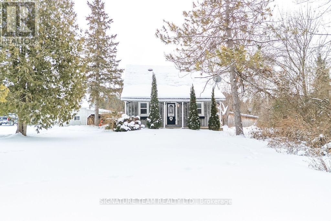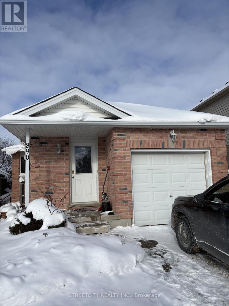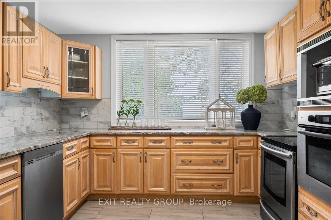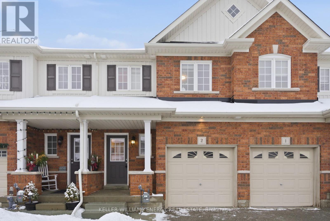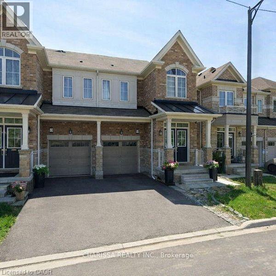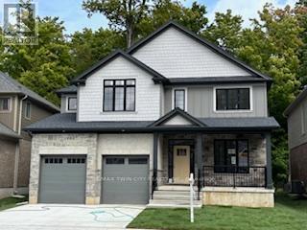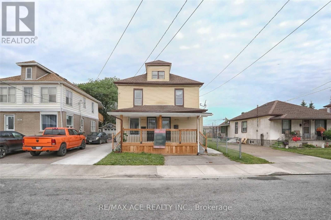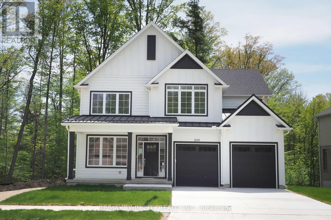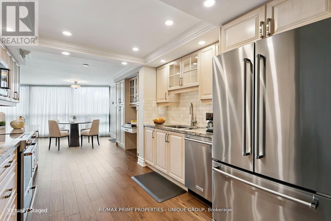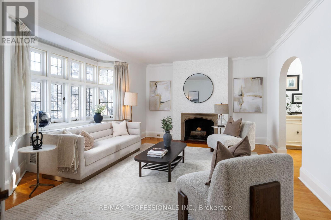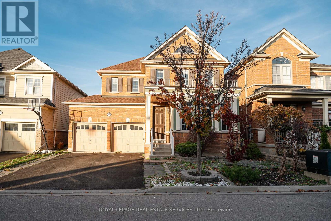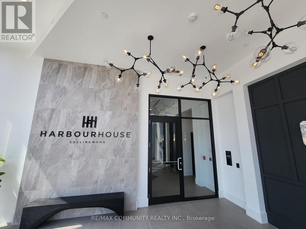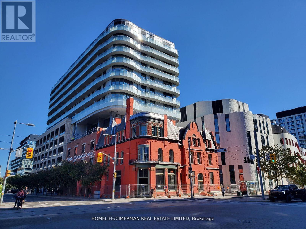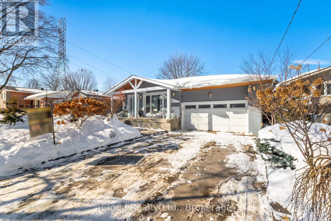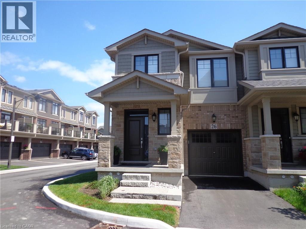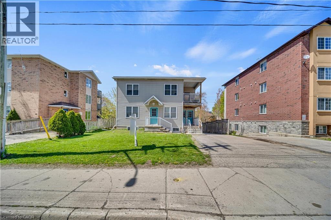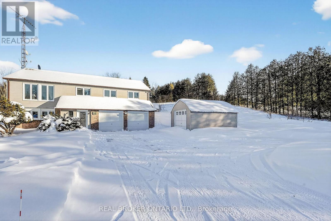310 Central Park Drive
Ottawa, Ontario
Discover comfortable condo living at 310 Central Park. This well-kept 1 BEDROOM + DEN , 1-BATHROOM suite offers a thoughtfully designed layout and is available for immediate occupancy. The flexible den works beautifully as a home office or guest area, while the open living and dining space extends to a private balcony-perfect for unwinding or enjoying a quiet morning. The unit features laminate flooring, a tiled entryway, and a modern kitchen complete with sleek cabinetry, a breakfast counter, and full-size appliances including a fridge, stove, and dishwasher.The sunlit bedroom provides a comfortable retreat, and the suite also includes in-unit laundry, air conditioning, and a STORAGE locker. Residents enjoy access to well-maintained building amenities such as elevators, a fitness room, and a party space. Ideally situated near shopping, dining, transit, major highways, post-secondary institutions, hospitals, and nearby trails, this move-in-ready condo offers convenience, comfort, and an excellent urban lifestyle. Available NOW! PARKING EXTRA $75 HYDRO EXTRA $60/ Month (id:47351)
100 Garment Street Unit# 216
Kitchener, Ontario
This stunning 900+ sq. ft. condo is an exceptional opportunity for a first-time buyer seeking an elevated urban lifestyle. Thoughtfully designed with wider hallways and a wheelchair-accessible washroom, the unit offers enhanced comfort and ease of movement. Soaring 13-foot ceilings and floor-to-ceiling windows flood the space with natural light, creating a bright and airy atmosphere. Storage is a standout feature, with four closets including a spacious new walk-in closet that adds both functionality and comfort. The location is truly unbeatable—just steps from downtown Kitchener’s vibrant core, where you can enjoy local restaurants, parks, and year-round festivals. Commuting is effortless with quick access to the LRT, GO Train, and the future transit hub. One of the major perks of this unit is the convenience of having the fitness room and theatre room located on the same floor. The building also offers an impressive co-working space featuring multiple private rooms, individual workstations, a kitchen, and a large meeting room—perfect for remote work or collaborative use. For relaxing or entertaining, head up to the rooftop patio with BBQs. An underground parking spot is included, with electric vehicle charging available in the parking garage, adding convenience for EV owners. CONDO FEE COVERS: internet, heating, water, and more, making monthly expenses simple and predictable. This is a fantastic place to call home. (id:47351)
8 Azores Place
Wasaga Beach, Ontario
Welcome to 8 Azores Place, a beautiful all-brick 3 bedroom ranch bungalow tucked away on a quiet cul-de-sac and set on a generous 75' x 100' lot. This turnkey, one-level home features a vaulted ceiling and open-concept layout, highlighted by a new kitchen (2023), new bathrooms (2023), new flooring, (2021) and fresh paint throughout (2021). Enjoy the warmth of a cozy wood-burning fireplace and a spacious layout offering three bedrooms and a large deck with two access points-ideal for relaxing or entertaining. A double-wide asphalt driveway (2022) with no sidewalk provides parking for up to four vehicles. (id:47351)
630 - 3100 Keele Street
Toronto, Ontario
Welcome to The Keeley A Premier Address in North York's Thriving Downsview Park Community. Discover the perfect harmony of city convenience and natural beauty. Ideally situated next to a lush ravine, The Keeley offers direct access to scenic hiking and biking trails that link Downsview Park to York University a haven for outdoor enthusiasts. Commuting is effortless with the Downsview and Wilson subway stations just minutes away, and quick access to Highway 401 ensures seamless travel across the city. Whether you're a student, professional, or avid shopper, you'll appreciate the close proximity to York University and Yorkdale Shopping Centre. The Keeley also boasts an impressive array of modern amenities, including a peaceful courtyard, a stunning 7th-floor Sky Yard with panoramic views, a fully equipped fitness center, library, and pet wash station. Experience a new standard of urban living where the vibrancy of North York meets the tranquility of nature only at The Keeley. All Year Round Heating & Cooling! (id:47351)
225 Malta Avenue
Brampton, Ontario
Location. ..Location.. Welcome to this beautiful unit, close to all amenities, walking distance to Sheridan College, Bus Stop at the corner, Shoppers World 700m, Sportsplex 1.7km, Centennial Secondary School 1.4 km, plaza, Tim Horton, Wendy 1.4 km, Nofrills Grocery 650 m, Gateway Terminal 1km,..good for single individual or Couple... (id:47351)
404 Manly Street
Midland, Ontario
Top 5 Reasons You Will Love This Home: 1) Truly charming 3-storey century home delivering timeless character and modern comfort 2) Spacious and inviting principal rooms, including a cozy family room with a walkout to the backyard, perfect for relaxing or entertaining 3) Plenty of room for the whole family with three second level bedrooms and a versatile third level retreat with an ensuite that can serve as a fourth bedroom, office, or creative space 4) Beautifully cared-for property featuring a sparkling inground pool, creating the ultimate private oasis for warm summer days 5) Unbeatable location, just steps from Midlands vibrant downtown, schools, shopping, amenities, and the stunning waterfront along Midland Bay. 2,399 above grade sq.ft. plus an unfinished basement. (id:47351)
973 Davis Drive
Newmarket, Ontario
Laundry Room in Basement (id:47351)
16 Jessica Antonella Street
Markham, Ontario
Welcome to this brand new 4 bedroom, 3.5 bathroom corner lot townhome featuring a 2 car garage with 2 driveway parking spots, 3 balconies and over 20 windows filling every room with natural light. Plus a massive roof top terrace with 360 unobstructed views. House is Located in the sough after Union Village where all library, school and parks & trails and community center are just around the corner. High ranked school Pierre Elliott Trudeau H.S. Easy access to HW407/404. Seeing is believing and you will love this property and a place you call Home. (id:47351)
93 Agnes Street
Oshawa, Ontario
Welcome to this renovated detached house, on a large lot in downtown Oshawa! Looks as good in reality as it does in photos - please book your visit! Features 4 bedrooms; 2 bathrooms; new kitchen with new appliances; taller ceilings on main floor; open concept dining room; walkout to a south-facing large deck; private driveway with 4 parking spots; fenced backyard with ample space for kids, gardening, pets or anything requiring a large, flat, secure lot; large shed that can be used as storage or workshop. Kitchen is brand new with quartz tops, stylish backsplash, stainless steel appliances and a lot of functional storage and functional workspace. Cabinets are high quality, two-tone scheme, all custom made. Bathrooms are fully renovated with modern design touches, cabinets and accessories. The fourth bedroom and bathroom on the main floor offers flexibility to a family, and or an investor; so does the full, clean, insulated basement with laundry, storage, and secluded office space (currently). Very close to schools, close to downtown higher education institutions campuses, downtown entertainment and amenities; major shopping is a short walk away; major transit is on next streets over, hospital and park. Most renovations are either new as of 2025 or very recent. New 200 Amp electric panel/service. (id:47351)
2134 Erin Gate Boulevard
Pickering, Ontario
Bright & Spacious Walk-Out Basement Apartment in Amberlea - Available Immediately! Located on a quiet, no-exit street backing onto a ravine, this newly updated unit features a newly renovated bedroom and bathroom, a large open-concept living area and a separate entrance. Enjoy a private walk-out basement. Close to highways, top-rated schools, forest trails, restaurants, and grocery stores. Tenant pays 30% of utilities. (id:47351)
109 - 2560 Barbarolli Path
Oshawa, Ontario
Fabulous 3-bedroom, 3-bathroom townhouse offering a perfect blend of comfort, style, and convenience. This well-designed home features a bright open-concept great room, modern stainless steel appliances, and a spacious eat-in kitchen ideal for everyday living and entertaining. Enjoy the convenience of a private garage and driveway with ample parking and storage. Located in a prime, highly sought-after neighborhood within walking distance to Durham College, and close to Costco, retail centres, schools, school bus routes, GO Transit, and major highways including the 407, this property offers exceptional value, easy commuting, and a fantastic opportunity in a thriving community. (id:47351)
1811 - 100 Harbour Street
Toronto, Ontario
Luxury Suite, West Exposure With Stunning Lake View. Great Layout And Big Balcony. High Quality Modern Finishes. Direct Access To The Path Connect W/Downtown Core Without Stepping Outdoors. Minutes Walk To Harbour Front, Ferry To Central Island, Acc, Union Station, Union Pearson Express, Ttc, Longo's Supermarket Under The Maple Leaf Square, St.Lawrence Market & Financial District.24 Hrs. Concierge, Fitness Centre, Pool & 5 Star Amenities. (id:47351)
215 - 15 Wellesley Street W
Toronto, Ontario
13th Month Free Rent on a 12-Month Lease! Various Uses Permitted - Therapists/ Law Office/ Accounting Office/ Travel Agency/ Real Estate/ Mortgage/ Insurance Agents/ IT Office/ Immigration Consultant/ Photography/ Yoga Studio Etc. Unique Opportunity In The New Downtown High Rise Development Right In The Heart Of The City. Steps To Yonge/Welllesley Subway And Walkable To U To T, Toronto Metropolitan Univ And Queen's Park. Bicycle And Public Parking Available In The Building (id:47351)
Lot 5 Hennessy Street
Prince Edward County, Ontario
This executive one acre building lot is situated on a newly developed cul-de-sac, offering a blend of rural tranquility and convenient access to Belleville, just a short distance across the Bay Bridge. The property features a water view of the Bay of Quinte and is bordered by protected land, ensuring privacy. It is equipped with city water, Bell Fibe, Cogeco, and Hydro services. (id:47351)
21 Zoe Lane
Binbrook, Ontario
Stunning end-unit freehold townhouse in family friendly Binbrook community. Loaded with upgrades including high end ceramics, wood staircase, pot lights and the list goes on. Spacious main level with kitchen and dinette open into living room space with light drenched patio doors walking out to oversized rear lot. Premium cabinetry with new stainless steel appliances showcase the kitchen. Open ceiling staircase with large side window lead to 3 generously sized bedrooms an luxurious ensuite bathroom. Second full visitor bath is ideal for growing families. No side neighbor to west side gives privacy to massive backyard and side lot, which could potentially facilitate a pool. Loads of potential inside and out on this gorgeous home. (id:47351)
26 Walters Lane
Grimsby, Ontario
Absolutely beautiful end unit freehold townhouse in a thriving Grimsby Beach location. This exquisite townhome will let the sun shine in with the extra windows because of this being an end unit and is easily accessed to the QEW, providing ease for the Toronto or Niagara bound commuter. Wonderful Lakeside Community, walking distance to many shops, cafes and restaurants in Grimsby Uptown area. Enjoy a quiet morning on a lakefront bench with a view to Toronto on clear day. Grand ceramic tile entry foyer featuring the maple staircase and maple landing to the bedroom area. Maple hardwood on ground floor flowing thru to the breakfast room and into the step saving kitchen prep area. White shaker style cabinetry. Laundry conveniently located on the bedroom level. Fully finished basement, an ideal recreation room and 2 piece powder. California Shutters on the windows, Fully fenced backyard. Monthly rent plus utilities. References, Credit Check, Lease Application to accompany all offers to lease . AAA Tenants please apply. No pets and Non smoking. Photos taken prior to this listing RSA (id:47351)
55 Castlehill Road
Brampton, Ontario
Beautifully upgraded, move-in-ready detached home on a rare 82-ft wide lot in sought-after Northwood Park. Features include quartz kitchen, engineered hardwood (2022), renovated bathrooms, pot lights, new roof (2023), and owned furnace, AC & water softener. Spacious layout with 5+3 bedrooms, separate living/dining/family rooms, and large primary suite. Private side entrance to finished basement with kitchen, bath, laundry & multiple bedrooms-ideal for in-law living or rental income (subject to approvals). Oversized frontage offers potential for extra parking. Close to top schools, parks, transit & shopping. Ideal for first-time buyers, families, and investors. (id:47351)
13 Boothill Drive N
Brampton, Ontario
A Must-See! This stunning 3-bedroom detached home in highly sought-after NW Brampton showcasesluxury, style, and comfort at its finest. Featuring a bright, open-concept layout with 9 ftceilings, rich hardwood floors, and dark oak staircase, this home impresses from the moment youwalk in. The upgraded gourmet kitchen offers stainless steel appliances, granite counters, anda sleek breakfast bar - perfect for family meals and entertaining.Upstairs, retreat to a spacious primary bedroom with spa-like ensuite and walk-in closet, plus2 additional generous bedrooms, all beautifully painted in neutral designer tones. Thoughtfullymaintained and tastefully decorated throughout.Located just steps to top-rated schools, parks, shopping, transit, and all amenities. This isthe dream home you've been waiting for - just move in and enjoy! (id:47351)
1287 Dempster Lane
Oakville, Ontario
Discover this stunning, brand-new townhome in Joshua Creek available for just $3,400/month! With nearly 1,900 sq. ft. of modern living, this home features soaring 9 ft. ceilings, 8 ft. doors, an open-concept design drenched in natural light, and TWO private balconies. Fully equipped with all appliances and custom window coverings included, this home is truly move-in ready. Perfect for families, you'll love being steps away from parks, top-rated schools, and only minutes to the 403/407/QEW. Spacious, modern, and built for comfort book your viewing today! (id:47351)
14432 Innis Lake Road
Caledon, Ontario
Welcome to true Caledon estate living. Set on a stunning 1-acre lot with parking for 11 vehicles, this fully updated all-brick 5-level backsplit offers approximately 4,500 sq ft of luxurious living space, multiple entrances, and a private backyard oasis backing onto picturesque farmland.14432 Innis Lake Road is a bright and expansive home thoughtfully designed for large or multigenerational families. The main level features an elegant living and dining area ideal for entertaining, flowing seamlessly into a chef's kitchen complete with an oversized island and walkout to a spacious deck. The upper level boasts three generously sized bedrooms, including a primary retreat with private balcony, along with a spa-inspired 5-piece bath featuring a freestanding tub and curbless shower.The walkout level offers a cozy family room with a wood-burning fireplace, an additional bedroom, a modern 3-piece bath, backyard access, and a convenient private side entrance. The two-level basement is an entertainer's dream, showcasing a wet bar, billiards lounge, second fireplace, recreation space, 2-piece bath, second kitchen rough-in, and a separate entrance.Outside, enjoy exceptional amenities including a triple-car garage, expansive 11-car driveway, multiple decks, gazebo, koi pond, and a versatile workshop/coop. Recent upgrades to the roof, furnace, and AC provide peace of mind. Located in sought-after rural Caledon, this remarkable estate offers the perfect blend of luxury, functionality, and privacy. A truly must-see property. (id:47351)
139 Chipmunk Crescent
Brampton, Ontario
Welcome to this bright and spacious home featuring modern upgrades throughout! Enjoy renovated flooring, a newer furnace, and updated A/C for year-round comfort. The finished basement offers incredible flexibility and can easily be converted into a separate apartment for additional income or in-law suite. Step into a sun-filled eat-in kitchen with oak cabinets, ceramic flooring, and quality appliances, with a patio door leading to your private backyard perfect for family BBQs and outdoor relaxation. Upstairs, a skylight fills the home with natural light, and you'll love the large, beautifully decorated bedrooms and a spacious, well-appointed bathroom. Other highlights include two convenient tandem parking spaces right at your doorstep, and proximity to schools, shopping, and public transit, making this an ideal home for families, first-time buyers, or investors! (id:47351)
610 - 65 Ellen Street
Barrie, Ontario
Affordable waterfront living with front-row views - a smart alternative along Barrie's shoreline.Welcome to Suite 610 at 65 Ellen Street, a bright and beautifully updated 2-bedroom, 2-bathroom condo in Barrie's sought-after Marina Bay Condominiums. Offering over 1,100 sq ft of thoughtfully designed space, this is an excellent opportunity to enjoy true waterfront living at a more attainable purchase price than many neighbouring buildings.Inside, you'll find warm engineered hardwood floors, a freshly painted interior, a spacious kitchen, and a charming waterside nook - ideal for morning coffee with lake views. Both bedrooms enjoy natural light and water vistas, while a large laundry and storage room adds everyday convenience.Marina Bay is ideal for retirees or busy professionals seeking easy, maintenance-free living. While condo fees are higher than some nearby buildings, they're balanced by a lower upfront purchase price, professional management, and a wide range of amenities including an indoor pool, sauna, fitness centre, party room, and guest suites. A covered parking garage means no snow clearing, and a pet friendly, social community makes it easy to feel at home.Step outside and you're immersed in Barrie's vibrant waterfront lifestyle - lakeside trails, downtown festivals, and Air Show views right from your window. Plus, walking distance to Allandale GO Station for easy commuting.With condo prices currently at a cyclical low and more selection available, buyers have a unique opportunity to secure waterfront views now, move in this spring, and enjoy a full summer by the lake. Lower purchase price, iconic location, and a lifestyle that delivers real value - because living by the water should feel this good. (id:47351)
901 - 15 Water Walk Drive
Markham, Ontario
Welcome to this Luxurious Condo Built By Times Group At Prime Uptown Markham! This Modern 1 Bedroom Unit With 10 Feet Ceiling and Laminate Floor Through Out. Open Concept With Functional Layout. Modern Kitchen With S/S Appliances. Incredible Amenities Including Roof Top Swimming Pool, Gym, BBQ, Party Room and Visitor Parking etc. Excellent Location, Easy Access To Hwy. Close To Go Train, Shopping, Restaurants. Ideal For First Time Buyer, Young professions, Senior or Investors. (id:47351)
2507 - 7950 Bathurst Street
Vaughan, Ontario
Welcome to Beverley at the Thornhill by Daniels! This freshly painted and cleaned 1+1 bed, 2 bath unit offers a spacious open concept living area with abundant natural light. The modern kitchen features Frigidaire appliances and sleek countertops. The primary bedroom includes an ensuite bathroom and ample closet space, while the versatile den can serve as a home office or guest room. Residents of Beverley at the Thornhill enjoy an array of amenities, including a fully equipped fitness centre, a basketball court, a party room perfect for hosting gatherings, and a concierge service for peace of mind and secure underground parking. Conveniently located at Bathurst St, this condo provides easy access to major highways, making commuting a breeze. You'll find a variety of shopping and dining options nearby, including Promenade Mall and local eateries, as well as parks and recreational facilities perfect for outdoor activities and relaxation. Book a showing today and call the Beverley your new home! (id:47351)
18 Second Floor - 3079 Pharmacy Avenue
Toronto, Ontario
Stunning brand new development, listing one room and one bathroom for rent on the second floor, shared kitchen. Located in a very desirable area close to Seneca College, TTC, HWY 400/401/407. (id:47351)
945 Rexton Drive
Oshawa, Ontario
Welcome to this stunning 2024-built brick and stone home located in the desirable Kedron community. The bright, open-concept main floor features hardwood flooring, a gas fireplace, abundant natural light, and spacious living and family rooms. With 12' ceilings throughout the main floor, a double-door entrance, 2-car garage, and a corner lot, this home makes a striking first impression. The kitchen includes a built-in oven and gas cooktop, perfect for a chef-inspired lifestyle. The second floor offers 5 bedrooms and 3 washrooms, including a primary bedroom with walk-in closet and a 4-piece ensuite. The partially finished basement with separate entrance provides excellent potential for a future apartment or additional living space. Conveniently located close to Highway 407, this home offers the perfect blend of style, comfort, and convenience. (id:47351)
(Basement) - 70 Corinthian Boulevard
Toronto, Ontario
Bright and spacious basement with 3 bedrooms and 3 bathrooms. Fully furnished and move-in ready. Located in a quiet and pleasant neighbourhood, perfect for comfortable long-term living. Steps To Bus Stop, Close To Macdonald Collegiate Institute & Seneca College, 404/404/Dvp, Fairview Mall ,Conveniently located near Don Mills and Sheppard subway stations, Steps To Park, Schools, Bus, Community Center, Restaurants, Shopping Plaza. Utilities to be shared with upstairs tenants. (id:47351)
610 - 33 Erskine Avenue
Toronto, Ontario
*Sign Your Lease by February 15th, 2026 And Move-In by March 01st, 2026 & Enjoy One Month Of Rent Absolutely Free-Don't Miss Out On This Limited-Time Offer! Experience the opulence of space with updated finishes, including Quartz Kitchen Counter Top! This 1-bedroom apartment is generously proportioned, allowing you to create your ideal living environment. Nestled in the vibrant neighborhood of Yonge and Eglinton, this apartment places you at the center of the action. Enjoy a lively community with trendy cafes, restaurants, and boutiques right at your doorstep. Our building is renowned for its clean and friendly atmosphere. You'll love coming home to this inviting and well-maintained community. This apartment is a rare gem, combining spaciousness, modernity, and convenience. Act fast because opportunities like this won't last long! (id:47351)
1133 - 251 Jarvis Street
Toronto, Ontario
1+1 At Dundas Square Gardens! A Mere 7Min Walk To Yonge/Dundas, With Laminate Floors Throughout & Stainless Steel Kitchen Appliances, Make Yourself At Home While You Enjoy The Wealth Of Natural Light From The Floor To Ceiling Windows! *Walk 7Min To Yonge (& All Its Amenities), 4Min To Groceries At Metro, 0 Mins To Starbucks (id:47351)
2011 - 101 Roehampton Avenue
Toronto, Ontario
*Sign Your Lease by February 15th, 2026 And Move-In by April 01st, 2026 & Enjoy Two (2) Months Of Rent Absolutely Free On A 14-Month Lease Term & Additional Bonus Incentive Of: 0% (No) Rent Increase In Your Second Year - Don't Miss Out On This Limited-Time Offer! Must Move-In, On Or Before April 01st, 2026 To Qualify For Promotional Pricing & Incentives. Welcome To Your New Home! 1-Bedroom With Modern Italian Inspired Features & Finishes, Including Quartz Kitchen Counter Top, Energy Star Rated Stainless Steel Appliances, A Large Undermount Sink, Dishwasher, Central Air Conditioning, And Luxury Wide Plank Vinyl Flooring (Hardwood Look)! For Amenities We Have A Fully Equipped Gym (Open 24/7), Gorgeous Patio With Seating, BBQs & A Fire Pit, A Theatre, Resident Lounge & Party Room, Guest Suite, Games Room, Co-Work Space, The Supper Club &Sky Lounge. Nestled In The Vibrant Neighborhood Of Yonge & Eglinton, This Apartment Places You At The Center Of The Action. Enjoy A Lively Community With Trendy Cafes, Restaurants, And Boutiques Right At Your Doorstep. This Apartment Offers Modern Living In A Fantastic Neighborhood. Our Building Is Renowned For Its clean And Friendly Atmosphere. You'll Love Coming Home To This Inviting And Well-Maintained Building. This Apartment Is A Rare Gem, Combining Modernity, And Convenience. Act Fast Because Opportunities Like This Won't Last Long! (id:47351)
633 Geranium Walk
Ottawa, Ontario
Welcome to this beautifully updated two-storey home located in one of Stittsville's most sought-after communities, where thoughtful upgrades meet everyday comfort.From the moment you arrive, pride of ownership is evident. Recent exterior improvements include new eavestroughs (Dec 2025), dusk-to-dawn lighting at both the front and back of the home, and a new front door handle and lock-enhancing both curb appeal and peace of mind.Step inside to a warm and inviting main floor featuring hardwood flooring throughout, complemented by tile in the kitchen and front entryway for durability and style. The kitchen has been tastefully upgraded with extra-thick granite countertops, a large deep under-mount sink complete with rubber mats, drying rack, and cutting board, along with a sleek new faucet. Four additional pantry cabinets and finished board detailing over all cabinetry provide exceptional storage and a polished look. New lighting over the island, professionally wired and installed, pairs beautifully with a Bosch dishwasher, over-the-range microwave, and new stove and fridge (Jan 2026). Subtle details such as new black floor vents add a modern finishing touch.The second level is entirely carpet-free, showcasing new vinyl flooring throughout, including the staircase, clean, contemporary, and easy to maintain. Matching black floor vents complete the cohesive design.The lower level offers excellent future potential with a rough-in already in place, as well as central vacuum and attachments, providing flexibility as your needs evolve.Situated in a family-friendly neighbourhood close to parks, schools, and everyday amenities, this move-in-ready home offers not just extensive upgrades-but a lifestyle you'll love. (id:47351)
307 Grist Mill Road
North Algona Wilberforce, Ontario
Located just minutes from the quaint village of Eganville in the heart of the Ottawa Valley at Kellys Corner, this 4-bedroom, 3-bathroom century home is set among rolling farmland and rural properties on a 1.1 acre lot. Filled with natural light and character, the original section of the home is believed to date back to the late 1800s and features log-frame construction. This space offers a welcoming living room [w oak flooring] and a main-floor den/bedrm, both enjoying beautiful countryside views. The kitchen addition provides a generous eat-in layout w a coffee bar and a second staircase (currently closed off upstairs) used as a pantry. A secondary exterior door leads directly to the covered deck and BBQ area - ideal for everyday living and entertaining. The most recent addition includes a spacious mudroom entry with full laundry and a convenient 2-piece bath. Upstairs, you'll find two well-sized secondary bedrms, each with closets plus the primary bedrm, located above the newest addition, bright and inviting, featuring handcrafted wooden shutters, his-and-hers walk-in closets, and a stunning newly built 5-piece ensuite. The ensuite is filled with natural light and offers countryside views, a freestanding tub, separate shower, and double vanity. Outside, a barn-style outbuilding w car port, has been repurposed and includes a heated workshop, finished modern loft with drywall, lighting, and electrical (previously used as a home gym and ideal for a studio!) and wood storage. Additional outdoor features include cover side-porch and front-porch, 3-stall lean-to, gazebo + a patio-stone fire pit area. Set within a rural farming community, the property is surrounded by an apiary, a neighbouring Mennonite farm and other rural homes - offering a peaceful setting with a strong sense of place and community spirit. (id:47351)
Lower - 890 Marigold Street
London North, Ontario
BRAND NEW EVERYTHING! Beautifully renovated 1+den, 1-bath basement apartment for lease situated in the highly desirable StoneyCreek neighbourhood. Inside, everything has been thoughtfully redone - from the new luxury vinyl flooring to the fresh finishes throughout - creating a clean, modern space that feels welcoming the moment you walk in. Enjoy new kitchen appliances (stainless steel stove, fridge, and dishwasher) making daily living simple and stress-free. Use the island as your everyday eating spot, or add in your own kitchen table if you prefer a separate dining area. The primary bedroom offers plenty of space to unwind, while the versatile den adds valuable bonus square footage that can easily adapt to your lifestyle. Whether you envision a cozy living room, home office, or workout room, this flexible area gives you room to make it your own! The spacious, fully renovated bathroom completes the interior with modern finishes and a bright, updated feel. For added convenience, laundry is located on the same level and there is plenty of extra storage in the hallway! Located in sought-after North London, this home puts you steps from the StoneyCreek Community Centre, YMCA, library, and Mother Teresa High School. Enjoy easy access to trails, groceries, and all your daily amenities, with Masonville Mall just 10 minutes away for shopping, dining, and entertainment. Tucked into a quiet, established neighbourhood, this fresh basement apartment offers low-maintenance living in a truly unbeatable location. Tenants pay 40% of utilities. (id:47351)
364 Fish And Game Club Road
Quinte West, Ontario
How would you maximize the potential of a spacious, multi-generational home on over an acre - while benefiting from built-in income options and a discounted purchase price? Consider the current features and future possibilities: Three bedrooms, including a private main-floor primary suite - ideal for aging in place or multi-generational living. Separate nanny/in-law suite with its own entrance, previously rented, offering immediate or future income potential. Large, functional kitchen with space to host extended family gatherings; Over one acre of land in a highly desirable country setting - privacy, greenery, and room to breathe. Oversized garage/workshop (approx. 25' x 30') with oversized doors - perfect for trades, hobbies, storage, or a home-based business. Unfinished walkout basement - a blank canvas for added living space, rental potential, or recreation. Freshly painted interior with select flooring updates already completed. Efficient layout with propane forced-air heating on the main floor and electric heat upstairs. Important to note: Seller has provided a Form 299 Seller Disclosure of Latent Defects. Work required has been fully reflected in the listing price, offering a rare opportunity to purchase a large, versatile home at a discounted value. Please contact the listing agent prior to showings or offers. This home isn't about perfection - it's about possibility. For the right buyer, this is a chance to secure space, flexibility, and long-term value in a peaceful country setting, while customizing improvements on your own timeline. (id:47351)
2 - 1280 Harmony Road N
Oshawa, Ontario
Located in the desirable Pinecrest neighbourhood of Oshawa, this 3-bedroom, 3-bathroom condo townhouse offers comfortable living with plenty of future potential. The main floor showcases a functional open-concept layout, with the kitchen overlooking the living and dining areas-perfect for entertaining or family life. The primary bedroom features a walk-in closet and a private 4-piece ensuite. New light fixtures throughout add a modern touch to the home. Additional conveniences include a single-car garage with direct access, driveway parking, and an unfinished basement ready for your personal vision, with laundry situated in the basement. Enjoy worry-free living with maintenance fees that cover water, roof, snow removal, grass cutting, and more. An excellent opportunity in a well-maintained, family-friendly community close to everyday amenities. (id:47351)
95 Baffin Crescent
Brampton, Ontario
Modern and beautifully finished 1-bedroom, 1-bathroom unit offering a bright, open-concept layout with contemporary finishes throughout. The sleek kitchen features ample cabinetry and counter space, while the spacious bedroom provides a comfortable and functional retreat. Located close to schools, shopping, public transit, and other essential amenities-ideal for a quiet, responsible single professional. All utilities included. (id:47351)
217 Jeffrey Place
Kitchener, Ontario
This private Country Hills cul-de-sac location offers executive homes on stunning treed lots and modern /functional design. The Kent -2812 sq ft/4 bed(all with walk in closet )/2.5 bath, offers 9 main floor plus a home office ,oak staircase to the second floor, ceramic tile in the foyer, kitchen, laundry and baths, engineered hardwood in the family room, dining room, office, breakfast room and great room, carpet in bedrooms, hard surface kitchen and bath countertop. Master bedroom with large W/I closet/luxury 5 pc bath with glass shower. The open concept kitchen offers plenty of cabinets( soft close),island and walk in pantry. Hard surface driveway (concrete) /200 amp service and pot lights through out main floor. The house is under construction. Model/presentation center available to see via private appointment , located at 220 Jeffrey PL. All color selection has been done , no alteration allowed. Pictures as per same design / same color selection. (id:47351)
5671-5673 Desson Avenue
Niagara Falls, Ontario
2 Separate Units In One Price. Located In The Heart Of Niagara Falls near Stanley Ave and Hwy 420, Steps Away From CLIFTON HILL and Major Tourist Attractions/Casinos. This 1810 Sq Ft Duplex House Incudes 6 Bedrooms, 3 Bathrooms + 2 Kitchens. Both units were rented for $ 4500.00 per month plus Utilities and recently vacated. 1 unit recently painted and 2nd unit was painted last year. Excellent Investment Opportunity in the heart of Niagara Falls. Both units have Finished Attic space. (id:47351)
220 Jeffrey Place
Kitchener, Ontario
Hard to find 4 bedroom home on a 73 foot wide treed lot ( backs onto conservation area)in a private cul-de-sac! Welcome to The Enclave at Jeffrey Place by the award-winning The Ironstone Building Company Inc. This private Country Hills cul-de-sac location offers executive homes on stunning treed lots and modern /functional design. The Somerset offers 9' on main floor, oak staircase to the second floor, ceramic tile in the foyer, kitchen, laundry and baths, engineered hardwood in the family room, dining room, carpet in bedrooms, hard surface kitchen and bath countertop (1st/2nd floor). Master bedroom with W/I closet/luxury 5 pc bath with tilled glass shower and enclosed toilet. The open concept kitchen offers plenty of cabinets( soft close),island with a breakfast bar. Hard surface driveway (concrete) /200 amp service, central air. An absolute must-see! This house is ready to move in . (id:47351)
405 - 2010 Islington Avenue
Toronto, Ontario
Professionally renovated throughout with top-tier finishes, this spacious Tridel-built suite offers 1,525 sq. ft. of thoughtfully designed living. The open-concept layout features a split-bedroom floor plan, ensuring privacy for guests or family. The versatile second bedroom easily adapts to a home office, media room, or reading retreat. Enjoy morning coffee on your private balcony with a southeast view. Carpet-free and move-in ready, with ensuite laundry and only six units per floor for added quiet and comfort. Explore the 3D tour and photo gallery to see both partially furnished and space-planned views. This well-managed community includes a gatehouse for peace of mind and a vibrant schedule of social activities. Convenient access to Hwy 401/427 and shopping. __**EXTRAS** Huge locker room -- 7'x10.5' x 8.5'h -- 1st locker on P2 next to elevator. 2 tandem parking spots next to elevator. 24-hr security. Maint. fee include all utilities, internet and TV. New windows installed for noise reduction and increased insulation. Luxury Resort-style amenities. __**INDOOR** pool & hot tub, sauna, gym, aerobics/yoga room, squash court, ping-pong room, golf-swing room, library, party/event room, billiard room (2 tables). __**OUTDOOR** 5 BBQs & Patio, massive swimming pool. 3 Tennis/Pickle Ball courts, lush gardens. (id:47351)
50 Wendover Road
Toronto, Ontario
The Kingsway is a neighbourhood of enduring prestige and an aspirational neighbourhood to call home. As with any prime neighbourhood, there is a pocket of the most coveted homes and addresses - North of King Georges, and East of Royal York is home to the Old Kingsway, the most desirable part of the neighbourhood. 50 Wendover Road sits in that prime pocket, and it's stately Tudor facade has been admired since the home was commissioned by the renowned R Home Smith in 1933. Step inside to a true family home - the previous owners lived & raised their family here over 46 years, speaking volumes to the livability of the space. This home is unique in its original design, built with large formal & bedrooms, and ample storage & closet space. The main floor has been modernized with an updated kitchen, a large powder room, and finished family room with walkout to back garden. The 2nd floor features three sizeable bedrooms, a large bathroom, and a rear terrace spanning 3/4 of the width of the home - perfect for warm weather enjoyment or as an easy 2nd floor addition project. The backyard is private, flanked by other yards and garages, away from sight. Rare full-sized double detached garage & private driveway. (id:47351)
258 Holloway Terrace
Milton, Ontario
Freshly Painted 4 Br Detached In Prime Location! Discover The Charm Of 258 Holloway Terrace In Milton, An Immaculate Heathwood Home JustMinutes From Highway 401 And GO Transit. Nestled Near The Picturesque Niagara Escarpment And Its ScenicTrails, As Well As Nearby Ski Hills, This Highly Sought-After Neighborhood Offers Both Convenience AndNatural Beauty. Inside, You'll Find Stunning Hardwood Floors, Elegant Santa Fe Doors, And Luxurious GraniteCountertops Paired With A Stylish Stone Backsplash. The Entertainer's Layout Is Perfect For Hosting Gatherings,While The Elegant Master Bedroom Boasts An En-Suite Bath Filled With Natural Light. This Home Is A True GemIn A Prime Location, Offering Both Comfort And Sophistication. (id:47351)
309 - 31 Huron Street
Collingwood, Ontario
BE the FIRST to call this stunning, NEVER-LIVED-IN condo home in the heart of Downtown Collingwood! This MODERN 1 Bedroom + LARGE DEN suite offers a smart, functional layout, with the den spacious enough to be used as a home office, or flex space. Enjoy a bright open-concept design featuring brand-new appliances, contemporary finishes, and a generous private balcony-perfect for relaxing or entertaining. The unit includes 1 UNDERGROUND PARKING SPACE, 1 LOCKER, and WATER UTILITY is INCLUDED, adding excellent value and convenience. Located steps from Collingwood's vibrant shops, restaurants, cafés, and waterfront trails, this condo delivers the perfect blend of lifestyle and location. Amenities Include: Concierge Service, Rooftop Terrace, Party & Lounge Room, Media & Games Room, Fitness Studio, Pet Spa and Guest Suite (id:47351)
1015 - 425 Front Street E
Toronto, Ontario
This bright and meticulously designed 2 bedroom, 2 bathroom condo in the Canary District offers modern urban living with a huge Balcony of 105 SQ Ft with unobstructed view. The unit features 9-ft smooth ceilings, premium finishes like custom-designed European-style kitchen cabinetry with integrated LED lighting, quartz countertops, and European appliances. With sleek laminate flooring, contemporary lighting, and an in-suite washer/dryer, this space is designed for comfort and convenience. The Canary House building offers cutting-edge amenities including an entertainment room with a private movie lounge, a billiards room, and karaoke space. Enjoy panoramic city views from the fitness room, or find peace in the multi-use studio, perfect for yoga, art, or children's activities. The rooftop garden wraps around three sides of the building, offering breathtaking views, al fresco dining spaces, and a cozy fire pit. Other amenities include a party room, library, and terrace for private events or BBQs, fitness room, multi-use studio & concierge. Lively Street Retail & Dining On Front Street. 15 Min Street Car To Financial District & Subway. Short Walk To Waterfront & Distillery District. Easy Access To DVP &Gardiner Expressway. This Modern Condo Has It All! EXTRAS: includes free hi-speed internet and window coverings. (id:47351)
1061 Johnathan Drive
Mississauga, Ontario
**Total Reno from top to bottom in prime Lakeview location** Quality material thru-out, hardwood floors, main & lower level, 100year old beams in Living area, 9'ft ceilings, quartz counter-tops, double sink, glass showers, marble & porcelain floors, stand alone bath tub, custom cabinetry in Prime bedroom, oversized windows, modern new staircase with glass railing, interlock in front and around the house plus professionally landscaped. **This exquisitely renovated Bungalow is ready for your enjoyment** (id:47351)
26 Walters Lane
Grimsby, Ontario
Absolutely beautiful end unit freehold townhouse in a thriving Grimsby Beach location. This exquisite townhome will let the sun shine in with the extra windows because of this being an end unit and is easily accessed to the QEW, providing ease for the Toronto or Niagara bound commuter. Wonderful Lakeside community within walking distance to many shops, cafes and restaurant in Grimsby's uptown location. Take a walk and enjoy a quiet morning on a lakefront bench with a view to Toronto on clear day. Grand ceramic tile entry foyer featuring the maple staircase and maple landing to the bedroom area. Maple hardwood on ground floor flowing thru to the breakfast room and into the step saving kitchen prep area. White shaker style cabinetry. Laundry is conveniently located on the bedroom level. Fully finished basement, an ideal recreation room and 2 piece powder. California Shutters on the windows, Fully fenced backyard. Monthly rent plus utilities. References, Credit Check, Lease Application to accompany all offers to lease . AAA Tenants please apply. No pets and Non smoking. Photos taken prior to tenant occupying. RSA (id:47351)
24 Columbia Street W
Waterloo, Ontario
GROSS INCOME - $161,100.00. LEGAL TRIPLEX WITH 15 BEDROOMS & 6 BATHROOMS. Attention investors! Don’t miss this prime investment opportunity—centrally located at a walking to University of Waterloo & Wilfrid Laurier University, close to major tech companies, future hospital close to University of Waterloo, Conestoga Mall and few minutes drive to Hwy 85. ALWAYS RENTED!!! This triplex features three spacious 5- bedroom units, each with 2 full bathrooms, totaling 15 bedrooms and 6 bathrooms. Seize this chance to grow your portfolio! (id:47351)
16 Old Carriage Road
East Garafraxa, Ontario
Exceptional Family Home in Prestigious Garafraxa Woods. Welcome to one of Garafraxa Woods' most desirable settings, where estate properties are surrounded by mature forests, rolling countryside, and protected conservation lands. This remarkable home is set on a private 2-acre forested lot, tucked away on a quiet street and positioned well back from the road, offering the kind of peace, space, and natural beauty that defines this sought-after enclave. Residents enjoy close proximity to scenic hiking and biking trails, conservation areas, and premier golf courses, all while being just minutes from town conveniences. Filled with abundant natural light, this bright raised bungalow offers a thoughtful and functional layout featuring a spacious foyer, built-in double car garage with electric vehicle charging port, 4 well-sized bedrooms, and 2 full bathrooms. The upper level showcases an upgraded kitchen with expansive views of the serene, forested country backyard and a walk-out to the patio-ideal for entertaining or enjoying quiet mornings surrounded by nature. The ground level features a warm and inviting family room with walk-out access to the backyard, seamlessly blending indoor and outdoor living. Ideally located just minutes from Broadway in Orangeville, residents enjoy easy access to boutique shopping, dining, schools, and recreation facilities, while maintaining the tranquillity of country living. Commuters will appreciate the approximate 48-minute drive to Pearson International Airport, making this an ideal balance of lifestyle and convenience. This is a rare opportunity to own a beautifully situated home in one of the area's most desired communities. (id:47351)
