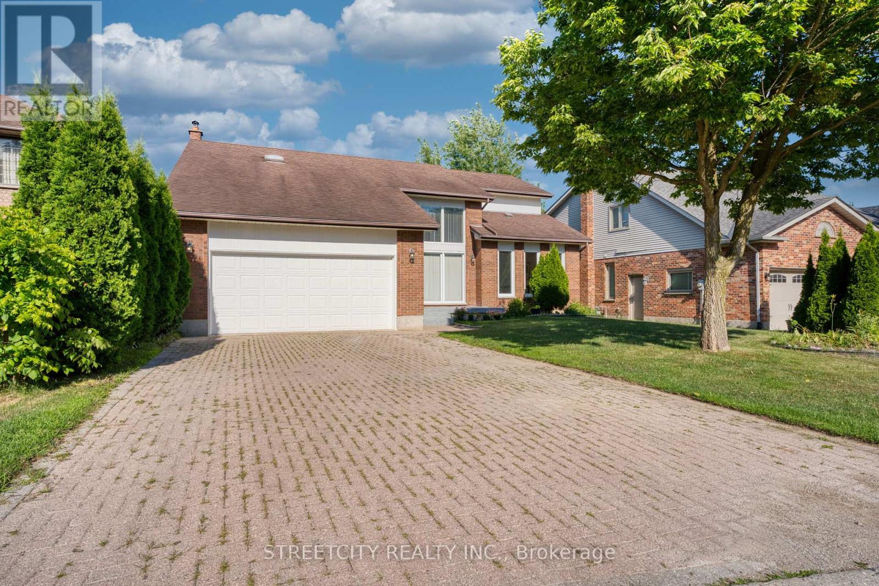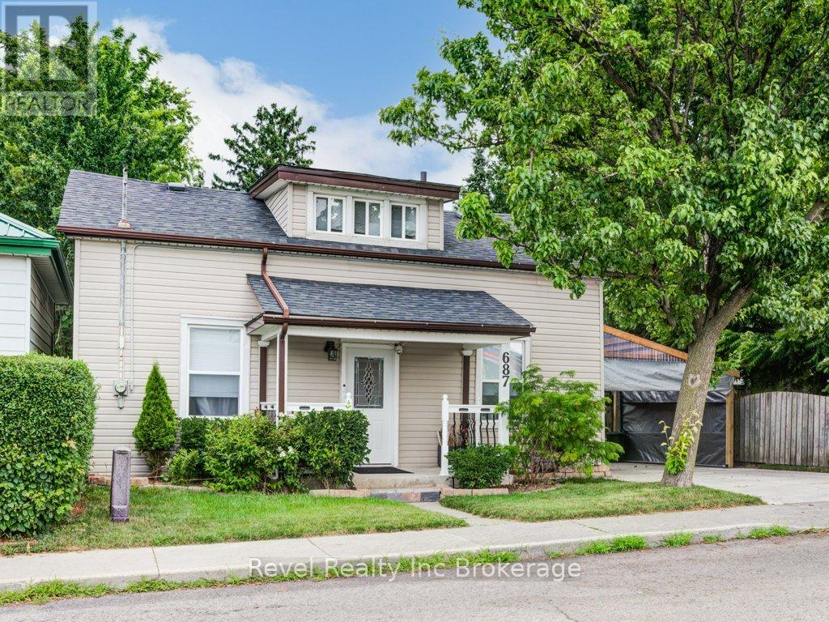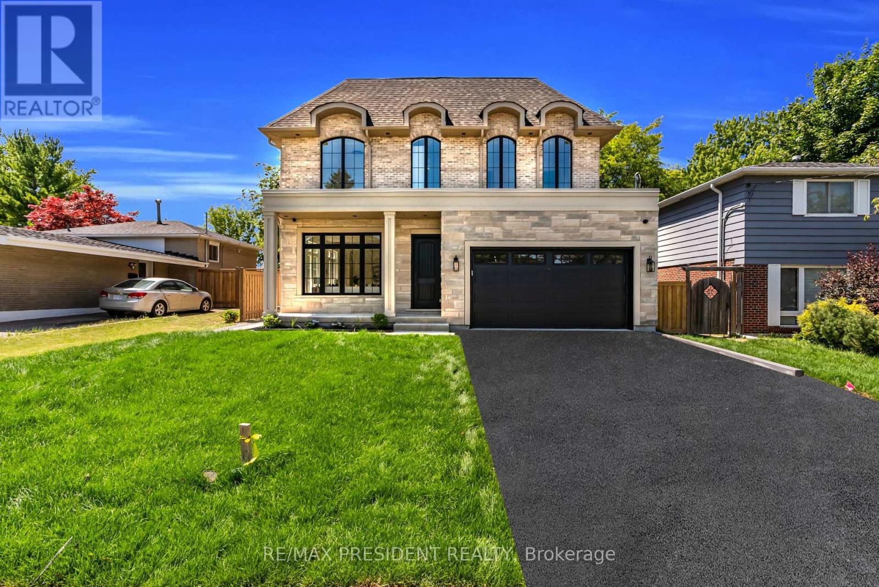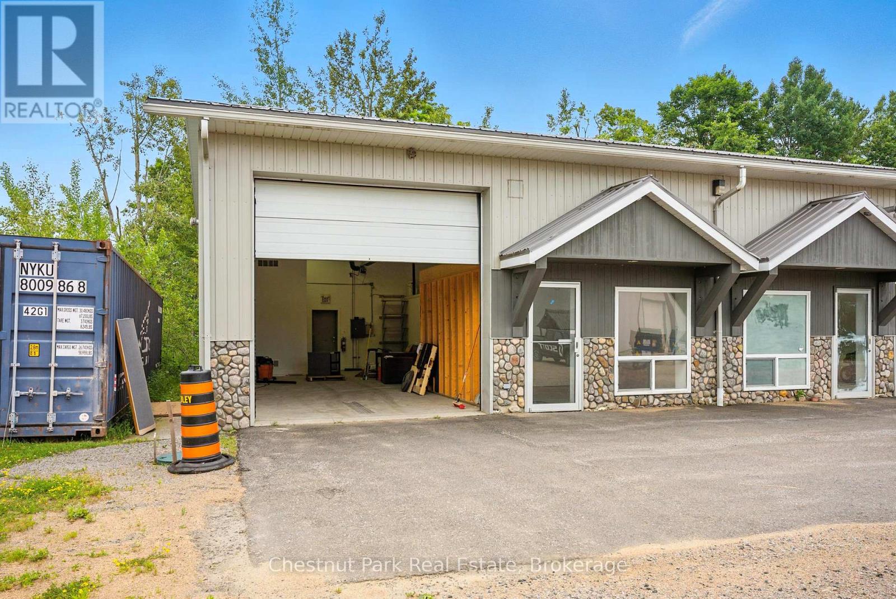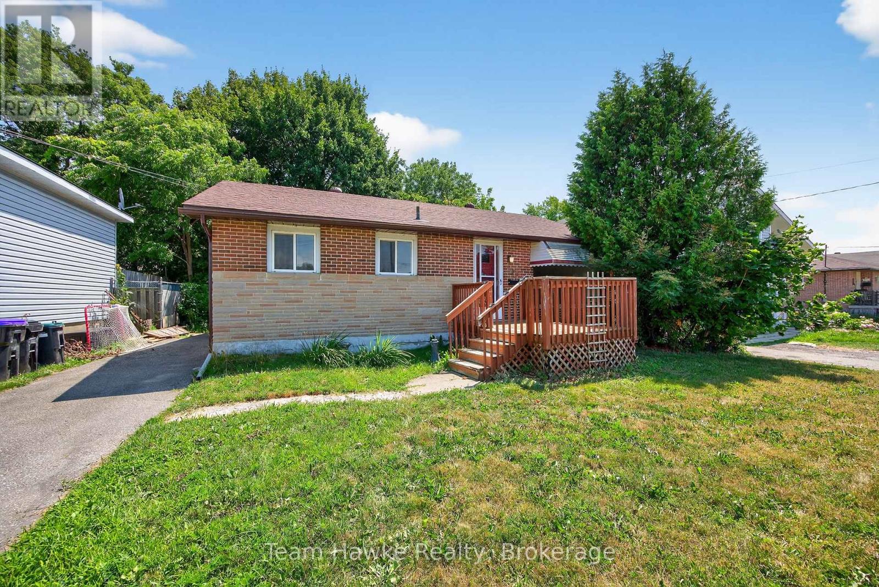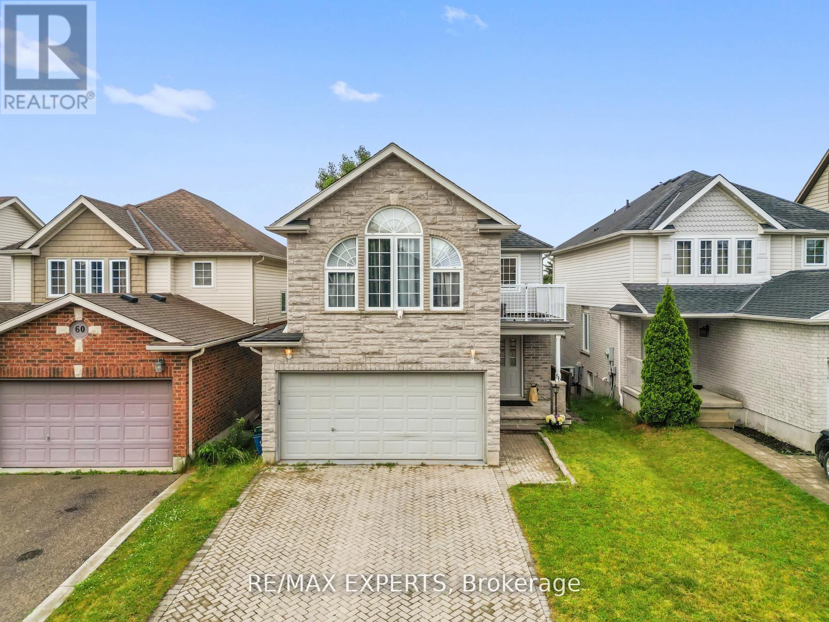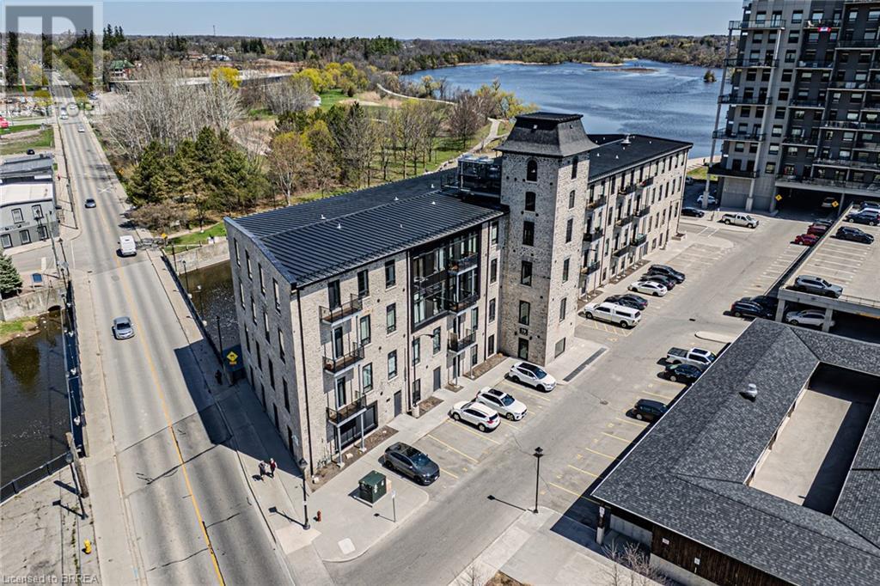2018 Deerhurst Court
Ottawa, Ontario
Welcome to 2018 Deerhurst Court. A Well-Maintained Bungalow with Endless Potential! Nestled on a quiet cul-de-sac, in a desirable Ottawa neighborhood, this charming bungalow offers a fantastic opportunity to create your dream home. With 3 spacious bedrooms on the main floor plus a fully finished lower level featuring an additional bedroom, theres room for the whole family.The bright and functional main floor boasts a classic layout with an inviting living room, a generous kitchen, and a cozy dining space ready for your personal touch. The lower level offers a large rec room, plenty of storage, and a dedicated workshop area, perfect for hobbies or projects.This home has been lovingly maintained by the original owners, showcasing solid construction and pride of ownership throughout. While it may need some cosmetic updates, the possibilities here are endless! Enjoy the spacious backyard with mature trees ideal for relaxing or entertaining. Conveniently located near parks, schools, shopping, and transit, this property is perfect for those looking for a quiet setting without sacrificing accessibility. Don't miss your chance to transform this well-cared-for home into your own! OPEN HOUSE SATURDAY AUGUST 2nd 2-4pm (id:47351)
26 Grasmere Crescent
London North, Ontario
Located in Masonville, one of North London most sought-after communities, this exceptional home sits on a quiet, desirable crescent with no sidewalk offering driveway parking for up to four vehicles. Step inside to a welcoming foyer full of charm and character. The main floor features a private office, a formal dining room, a cozy family room with a brick fireplace, and a bright breakfast area with direct access to the backyard. The newly renovated kitchen is a standout, showcasing quartz countertops, a new ventilation system, a brand-new stove, and a new dishwasher. Upstairs, you'll find a spacious primary bedroom along with three additional large bedrooms. The beautifully updated ensuite includes both a bathtub and a shower, while the renovated main bathroom boasts a large walk-in shower and dual sinks. The fully finished basement offers a generous games room, a guest bedroom, and a full bathroom--ideal for entertaining or extended family stays. Additional highlights include: new engineered hardwood flooring on the main and second floors, brand-new windows for the whole house plus windows on the main floor with aluminum cladding, new Anti-Slip tile flooring in wet areas, fresh paint throughout using premium Benjamin Moore paints. Located just steps from a beautiful park and minutes from Masonville Public School, Masonville Place, Western University, University Hospital, and many other amenities. Don't miss this move-in-ready gem! (id:47351)
937 Purcell Crescent
Kingston, Ontario
Discover modern comfort and affordability at 937 Purcell Crescent, ideally located in the mature Bayridge neighborhood of Kingston's west end. This semi-detached home has undergone significant upgrades, making it the perfect choice for first-time buyers. Step inside and be greeted by a newly renovated kitchen designed for both style and function. Throughout the home, you will appreciate the fresh paint, brand-new flooring on the main level and upstairs, and the plush new carpet adorning the stairs. The main floor features a bright family room with ample natural light, flowing into a great dining space adjacent to the updated kitchen. Upstairs, three inviting bedrooms and a full bath await. The lower level expands your living options with a comfortable den and a separate workshop. Enjoy the convenience of a corner lot and a unique driveway accessible from both Old Colony Road and Purcell Crescent. This prime location offers easy access to great schools, parks, shopping, and transit, ensuring you can fully embrace the vibrant west-end lifestyle Kingston has to offer. (id:47351)
125 Main Street
West Nipissing, Ontario
Step into timeless charm with this beautifully maintained century home, offering a perfect blend of historic character and modern convenience. Featuring 3 spacious bedrooms and 2 full bathrooms, this home is ideal for families or anyone who appreciates classic architecture with thoughtful updates. The main floor boasts a bright, functional kitchen with ample cabinetry and counter space, a generous open-concept living and dining area, a cozy front sitting room, an additional living room, and a full bathroom just off the kitchen. Upstairs, you'll find three well-sized bedrooms, a second full bathroom, a convenient laundry room, and a comfortable family room that opens to a lovely sunroom. From there, step out onto the private deck, perfect for morning coffee or quiet evenings.Situated in a prime location close to shopping, dining, and banking, this home offers both convenience and character. Recent updates include new shingles in 2024.Dont miss the opportunity to own this inviting, turn-of-the-century gem! (id:47351)
69 Hearthwood Crescent
Kitchener, Ontario
Talk about location! This 4 bedroom home is located in a quiet enclave surrounded by high end homes and backing onto protected greenspace! This one really checks all the boxes! Featuring a large primary bedroom complete with a walk-in closet, & a beautifully renovated ensuite with a 6ft walk-in shower. The main bathroom - also recently renovated - is modern and bright. The carpet free main floor is the perfect spot for entertaining! With a beautiful dining area, a cozy living room - complete with a gas fireplace you'll want to host all your family gatherings here! The kitchen features plenty of storage, stainless steel appliances, quartz countertops, freshly painted cabinets and excellent views out to the treelined backyard. Rounding out this main floor is a 2 piece bathroom & main floor laundry! The walkout basement adds loads of additional living space including a large bedroom, a 3 piece bathroom, a wet bar and tons of built in cabinetry, perfect for games, toys or collectables. Both the upper and lower deck span the length of the home, making for great outdoor living space and even better views of the beautiful perennial gardens & mature trees. Walking distance to some of the Regions top rated schools, parks, trails & a quick drive to the 401 you're not going to want to miss out on this one! Updates & features include - paint & lighting throughout, newer furnace, new front door, front walkway & landscaping, California shutters & more! (id:47351)
687 Adelaide Street
Woodstock, Ontario
Welcome to 687 Adelaide Street, Woodstock. This move-in ready home offers the perfect blend of charm, space, and convenience. Thoughtfully maintained with numerous upgrades throughout, this property is ideal for first-time buyers, families, or investors.Inside, youll find a carpet-free layout with generous living space, including two bright bedrooms on the main floor, a full bathroom with in-suite laundry, and a well-equipped kitchen with ample storage. Upstairs, two additional spacious bedrooms and a second full bathroom provide flexibility for family living, guests, or a home office setup. The home features several upgrades that enhance comfort and functionality, all while keeping a clean, neutral palette thats ready for your personal touch. Outside, enjoy a private backyard space perfect for relaxing or entertaining, along with 2 dedicated parking spots in the driveway and 1 in the carport. Located in a walkable neighbourhood near schools, parks, shopping, and public transit, 687 Adelaide Street offers a turn-key opportunity in the heart of Woodstock. (id:47351)
34 Tawnie - Upper Crescent
Brampton, Ontario
Gorgeous Semi Detached Home With Bay Window & Exceptional Curb Appeal! The Absolute Best Possible Layout You Can Find In A Home - Even Better Than Some Other Detached Homes On The Market. On The Main Floor You Will Find A Sun Filled Combined Living Room & Dining Room & Separate Family Room. One Of The Major Attractions Of The Home Is The Recently Upgraded Chefs Kitchen With Oversized Centre Island & Stainless Steel Appliances. On The Second Floor You Will Find Four Exceptionally Sized Bedrooms. The Primary Suite Offers Huge Walk-In Closet & Spa Like Bathroom I (id:47351)
16 Humheller Road
Toronto, Ontario
Welcome to this custom-built masterpiece - a rare blend of modern elegance, thoughtful design, and high-end finishes throughout! Nestled in a prime Etobicoke location, this stunning home offers over 4500 square feet of total living space, soaring 10-foot ceilings on the main floor, and impeccable attention to detail at every turn. Step inside to a bright, open-concept layout featuring engineered hardwood floors, ceiling speakers, pot lights throughout, built-in lighting on stairs and two skylights that bathe the home in natural light. The heart of the home is the designer kitchen, complete with built-in JennAir appliances, sleek cabinetry, and a spacious island - perfect for entertaining! The large family room with gas fireplace and built-in cabinets is perfect for your family to unwind after a long day. There is even a bonus office/den on the main floor! Never have to fight over a bathroom again as each of the 4 generously-sized bedrooms includes their own private ensuite, offering the ultimate in comfort and privacy. The primary suite is your personal retreat with an accent wall with built-in fireplace, massive designer's walk-in closet, and a spa-like 5-piece ensuite. Laundry day just got better with the perfectly placed and beautifully designed second-floor laundry room. The fully finished basement has two separate units and 9-foot ceilings! The first basement is kept for the owner's own use with a fitness room/gym, living area, and a huge theatre room for unforgettable movie nights! The second portion is a LEGAL 2-bedroom basement apartment with separate entrance - ideal for multigenerational living or excellent rental income potential with 2nd laundry! With 7 full washrooms, 2 laundry rooms, inground sprinkler system, timeless design, and top-tier craftsmanship throughout, this one-of-a-kind masterpiece truly checks every box! (id:47351)
77 - 1061 Eagletrace Drive
London North, Ontario
Elegant and spacious end-unit condo townhouse in the highly sought-after Fox Field neighborhood of Northwest London. Welcome to a beautifully maintained 2-storey home offering 3 bedrooms, 2 full / 2 half baths, and 1,588 sqft of stylish living space above grade plus a finished basement for added versatility. The bright, open-concept main floor features a wide foyer, granite kitchen with pantry and mudroom, and a seamless flow through the dining area, which opens directly onto a private sundeck ideal for morning coffee or evening gatherings. Enjoy durable laminate and porcelain tile flooring on the main level, perfect for both elegance and ease of maintenance. Upstairs, you'll find 3 generous bedrooms including a spacious primary suite, and 2 modern bathrooms. The finished basement adds incredible bonus space, perfect for a home office, recreation room, or media lounge. With a single-car garage plus a double-car-wide driveway, parking is never an issue. This end-unit offers extra privacy and natural light, and is located just steps from Foxfield District Park offering playgrounds, walking trails, tennis and basketball courts, and more. Zoned for some of London's top-rated schools including Sir Arthur Currie Public School and Banting Secondary. Quick access to Masonville Mall, Costco, grocery stores, transit, and places of worship make this location unbeatable. Whether you're growing your family or searching for stylish suburban living, this home checks all the boxes. (id:47351)
540 Muirfield Street
Oshawa, Ontario
Fully renovated 4-bedroom backsplit in a desirable Oshawa community featuring an open-concept main floor with a modern kitchen, large quartz island, stainless steel appliances, pot lights, and hardwood floors. Includes 2 renovated bathrooms, a finished basement with pot lights, newer roof, and an interlocked wrap-around patiomove-in ready and close to schools, parks, shopping, and transit. (id:47351)
27 Parker Crescent
Ajax, Ontario
Perfect Timing To Get Into The Market With This 3 Bedroom/ 2 Bath Townhome In The Highly Desirable South Ajax. This 2-storey home features a beautiful kitchen with a quartz countertop, backsplash. The main floor boasts upgraded laminate flooring, and the entire home is freshly painted. The kitchen has sliding glass doors out to a private back deck. Newly installed broadloom on the second story, you will also find 3 generously-sized bedrooms and a renovated bath. The basement is unspoiled, awaiting your finishing touches. (id:47351)
79 Lobb Court
Clarington, Ontario
Welcome To This Stunning 3+1 Bedroom, 3.5 Bath Detached Home, Perfectly Situated On A Quiet Court In One Of Bowmanville's Most Sought-After, Family-Friendly Neighbourhoods! Tucked Away On A Generous 42 X 109 Ft Lot, This Beautifully Maintained Home Offers Exceptional Privacy, With No Neighbours On The Right Side & A Fully Fenced Backyard - Your Own Peaceful Retreat Awaits! Step Inside To A Grand, Open-To-Above Foyer And 9-Foot Ceilings That Create An Airy, Light-Filled Ambiance Throughout The Main Level. The Open-Concept Living/Dining Area Flows Effortlessly Into A Bright, Eat-In Kitchen Featuring Quartz Countertops, Stainless Steel Appliances, And A Seamless Walkout To The Deck. Just Steps Down, You'll Find A Charming Gazebo, Perfect For Relaxing Or Entertaining In The Tranquil Outdoor Space. Convenience Meets Functionality With Main Floor Laundry And Direct Garage Access. Upstairs, The Layout Is Ideal For Everyday Living, While The Fully Finished Basement Adds Incredible Versatility Complete With A Spacious Bedroom, Full Bathroom, And A Large, Sunlit Living Area With Lookout Windows That Bring In Natural Light And Extend The Feel Of The Upper Levels. There's Even Potential For A Separate Entrance At The Back With Minimal Steps A Fantastic Opportunity For An In-Law Suite Or Additional Income. This Home Offers The Perfect Blend Of Comfort, Space, And Location - A Rare Find Thats Move-In Ready And Made For Modern Family Living. (id:47351)
4015 10th Line
Port Hope, Ontario
Exceptional Multi-Family Country Home with Shop & Acreage Minutes to 407/401/115 Welcome to your dream retreat! Nestled on a quiet country road just minutes from Highway 407, 401 & 115, this unique and versatile property offers a rare combination of natural beauty, thoughtful design, and incredible functionality all set on 1.6 scenic acres bordering the11,000-acre Ganaraska Forest. Hike, bike, ride, or sled right from your doorstep into a four season outdoor paradise. Home Highlights: Over 3,400 Sq. Ft. of Finished Living Space. This spacious and well-maintained home offers three separate living areas, each w/private entrances ideal for multigenerational families, guests, or potential rental income. Main Living Area: Bright kitchen w/breakfast nook overlooking tranquil gardens and frequent wildlife visitors. Open-concept dining room with walkout to large entertaining deck and access to the second pool deck. Spa-inspired ensuite with jetted soaking tub and convenient main floor laundry. Two spacious bedrooms plus a custom office/third bedroom with built-in cabinetry. Secondary Suite #1: Open-concept kitchen & living room. Oversized bedroom w/dual entrances (was previously two bedrooms) 3-pc bathroom & ample storage/sitting area. Accessible Suite #2 (Newly renovated) Barrier-free w/extra-wide doorways. Bright kitchen w/deck walkout, spacious bedroom, 3-pc washroom, unit has seperate entrance to lower level. Lower Level: Exercise room w/9' ceilings & finished walls. Cozy family room w/electric stove, walkout & pool table area, wood stove for supplemental heat. 2-pc bath, large storage/potential bedroom. Walkout to covered hot tub porch. Attached Triple Garage & Dream Workshops: Triple car garage, wide open space for vehicles & storage, spray-foamed ceiling. Mechanic's Dream Shop: High ceilings, oil furnace heating, 2 oversize garage doors, 2 hoists (2-post & 4-post), large air compressor (id:47351)
101 - 2603 Bathurst Street
Toronto, Ontario
Welcome Home To The Courtyards Of Upper Forest Hill. One of Toronto's most prestigious neighbourhoods.With a price of around $515/sqft, the value of purchasing this home is unmatched. This spacious around 1231 sq ft, 2-bedroom, 2-bathroom gem at 2603 Bathurst boasts a south-east facing, main-floor location for effortless access and is one of the largest units in the building. Enjoy generous open-concept spaces, gleaming hardwood, and a large dining area, seamlessly flowing into a beautiful kitchen. Builder's unit includes prime parking spot and locker. Easy access to large patio and terrace to enjoy with friends and family in the summertime. Many amenities including Guest Suites, Gym, Media Room, Party Room, and BBQ. Very convenient location close to 401, TTC, and the coming LRT. Beautiful apartment lovingly cared by owner, pride of ownership shows throughout. A Significant Opportunity For Affordability and Investment with co-ownership. CO-OWNERSHIP. NO ABOARD APPROVAL REQUIRED. MEETING ROOM, GUEST SUITES. GYM. (id:47351)
22 Mountain Glen Rd
Blind River, Ontario
Step into affordability with this 3 bed, 2 bath semi-detached home perfect for first time home buyers! This home features a walkout basement with a nicely fenced in yard for privacy. Near to parks, recreational trails, and only minutes to the hospital. Call to book your showing today! (id:47351)
9 Monica Lane
Bracebridge, Ontario
Looking for the ideal space to launch or grow your business? This 1,175 square foot commercial unit presents a flexible and functional layout perfectly suited for a variety of usesincluding office space, creative studios, light retail, or secure storage. With one private restroom and a customizable open floor plan, this unit is ready for you to bring your vision to life. Whether you're a small business owner, independent freelancer, or simply in need of overflow space, you'll appreciate the versatility and convenience this location provides. Offering easy access and flexible lease terms, this is a smart and affordable opportunity to establish or expand your operations. Contact us today to arrange a private tour or to learn more. (id:47351)
303 Scott Street
Midland, Ontario
This 3-bedroom, 1-bathroom brick bungalow offers a solid footprint and great potential for those looking to renovate and add value. Built in the 1950s, the home features forced air gas heating, central air, and a full basement for added space. While updates are needed throughout, the structure is sound and the layout's functional. Located in Midlands east end, with nearby access to schools, shopping and public transit. A smart option for first-time buyers, investors, or anyone looking to put in the work and make it their own. (id:47351)
99 Argyle Street N
Caledonia, Ontario
Here is your opportunity to own one of Caledonia’s noteable homes. Come into town on a slight rise sits a lovely home surrounded by lush gardens & shady green space. In its past lives it has been known as Dr. Dean’s home. Caledonia’s first Doctor lived & practised medicine here.Until recently, it was also the location of The Proper Topper Bridal shop -undergonig a metamorphosis to become a lovely family home which can be used for a home-based business. The owners have thoughtfully transformed this home while respecting it’s storied past. Boasting large principal rooms seldom seen in newer home builds, light -filled rooms embrace a modern esthetic with neutral colours & lovely restored floors and/or matching quality engineered wood floors. The first level boasts a chef style kitchen, updated bath & incredible living room anchored with a whitewashed brick fireplace & refinished hardwood . Main floor laundry with newer washer/dryer. Restored bonus room for office or playroom . 2nd floor can be accessed by one of two staircases & has 3 generous sized bedrooms & a loft. Newly renovated bath with clawfoot tub & fully tiled shower is also on this level. The showstopper is a double sized master bedroom oasis with windows overseeing backyard with mature shade trees. A 3rd level is a unique family room or private office with beamed ceilings, skylight, wooden floors &windows affording a view towards the Grand River. Many improvements: upgrades to all bathrooms, most newer windows, dramatic entrance door with sidelights, fresh paint, new wide baseboards, subway tile backsplashes, new & restored flooring, new light fixtures & pot-lighting. Building upgrades: metal roof, newer appliances, new sump pump & drainage system in basement, recent all owned furnace, water heater & AC. Offering a place of calm in a busy world. Kick back on your cedar deck, walk to local grocery & restaurants.Stroll along the river walk or pick up butter tarts at Jones Bakery. This home has it all! (id:47351)
703 - 441 William Street
North Bay, Ontario
This is the perfect home (with TWO owned parking spaces) for those seeking effortless luxury and panoramic lakefront living to enjoy a serene, resort-style lifestyle in North Bay. Welcome to a refined residence where elegance meets comfort featuring 2 bedrooms and 2 bathrooms across approximately 1,400 sq ft of beautifully updated space. The open-concept living and dining areas are crafted for entertaining and peaceful daily living. A wall of windows and an expansive private balcony frame breathtaking views of Lake Nipissing sunsets, making every evening feel like a getaway. Inside, the newly installed luxury vinyl flooring spans the space with a polished tone, and in-suite laundry with a stacking washer and dryer ensures practical convenience. The foyer entering the home opens up to a sunlit welcome area, great for a separate dining. In the living room is a quiet corner space ideal for a home office or quiet retreat. The primary bedroom offers a luxurious 4-piece ensuite, while the second bedroom features easy access to a 3-piece guest bath. Additional features include 1 assigned surface-level parking space, 1 underground assigned parking space, and a main-floor storage locker. At The Beaches, you'll also enjoy premium amenities like an indoor swimming pool, tennis court (no nets on it right now), sauna, party/meeting rooms, and an elegant residents' lounge, all supported by two elevators for your comfort and ease. (id:47351)
8301 Leeming Road
Hamilton, Ontario
Welcome to 8301 Leeming Road, where peaceful living meets timeless charm. Set on a beautifully sized property in the heart of Mount Hope, this 5-bedroom, 3-bathroom home offers the kind of space and comfort that's getting harder to find. Sunlight pours through large windows, highlighting a warm and inviting layout that's perfect for everyday living and weekend hosting alike. The kitchen is spacious and functional, made for family meals and casual conversation, and the main level servery with its own wine cellar adds a refined touch for those who love to entertain. Upstairs, there's room for everyone, while the lower level offers endless opportunities to create whatever you need; a home gym, media room, guest suite, or all three. Outside, take in the quiet beauty of the surrounding landscape. There's space to garden, play, or simply enjoy the fresh air in total privacy. Located minutes from golf courses, the Hamilton airport, and major routes, you'll love the balance of rural charm and urban convenience. This is more than a home; it's a lifestyle waiting to be lived. (id:47351)
4 Starrview Crescent
Mono, Ontario
Stunning family home on sought-after Starrview Crescent, offering the perfect blend of Orangeville convenience with Mono's lower property taxes! This spacious home features a 2-bedroom upper level and a bright, self-contained bachelor apartment on the main floor - ideal for in-laws, adult children, or rental income. The main living space welcomes you with a cozy family room highlighted by a large bay window overlooking mature trees, custom built-in shelving, and a charming brick gas fireplace. The open-concept kitchen & dining areas are perfect for entertaining, with hardwood floors throughout. The kitchen boasts warm wood cabinetry, stainless steel appliances, granite countertops with double sink, a pantry, and a large island. The dining area is filled with natural light and offers a walkout to a large 2-tiered deck and private backyard - perfect for BBQs and summer gatherings. The generous primary bedroom offers a walk-in closet and plenty of space (originally 2 bedrooms, easily converted back). A second bedroom also features a walk-in closet. The updated 5-piece bath includes double sinks and a linen closet, with laundry conveniently nearby. The main level bachelor apartment offers a bright open living/sleeping area with large windows overlooking the yard, its own kitchen and 3-piece bath, and separate laundry and entrance. This property offers a fantastic location: just steps to Orangeville's restaurants, shops, and trails, with Mono Cliffs, Island Lake, Hockley Valley Resort, and Adamo Winery just minutes away. Enjoy privacy, versatility, and small-town charm in this wonderful home! (id:47351)
86 Queen Street
Kawartha Lakes, Ontario
Investment Opportunity Awaits! Legal Duplex With Two Above-Ground Units On A Transit-Friendly Street, Only Minutes To Charming Downtown Lindsay, Old Mill Riverfront Park And All Amenities. The Deep 167ft Lot Offers Private Parking For Both Units And Backyard Space With Gardens, With Potential For Storage Or Garage. The Main Floor 811sqft Unit Features 2 Bedrooms, Eat-In Kitchen, Living Room With Walk-Out And Separate Door To Back Patio. The Bright And Cozy 593sqft Upper Unit Offers 1 Bedroom, 1 Full Bath, And Private Entrance With Foyer. The Full Basement Is Ideal For Extra Storage Space. Fully-Tenanted, Tenants On Month To Month Leases. (id:47351)
56 Steepleridge Street
Kitchener, Ontario
Rare opportunity to own a detached 4-bedroom home with a fully separate, walkout basement apartment - ideal for rental income (approx. $2000/month), multi-generational living, or added flexibility. Walkout basements like this are hard to come by in the area, making this a stand out option for homeowners and investors alike. The main level offers a spacious layout with a large living room, separate family room, generous eat-in kitchen, and a full laundry room. Upstairs, you'll find four bright bedrooms, including a massive primary suite with cathedral ceilings, a walk-in closet, and a private ensuite. Downstairs, the bright, above-grade basement apartment features its own entrance, full kitchen, private laundry, and large windows that make it feel nothing like a typical basement. It walks directly out to the backyard - perfect for tenants or extended family. Located in a family-friendly Kitchener neighbourhood just minutes from the 401, schools, shopping, and parks, this home blends everyday comfort with real investment potential. (id:47351)
19 Guelph Avenue Unit# 105
Cambridge, Ontario
Introducing this stunning 2-Storey Condo in the Riverbank Lofts Building located in the Historic Downtown Hespeler! Experience the perfect blend of modern luxury and historic charm, set in a beautiful historical building conversion right along the scenic Speed River. The building was developed in 1847 by Jacob Hespeler, and used as a mill, distillery, and even a plumbing factory before being converted into a luxury condominium apartment building. Once inside this home; you will be captivated by soaring ceilings, huge oversized windows that flood the space with natural light, original wood beams and gorgeous hardwood floors throughout the main living spaces. Enjoy cozy evenings in the living area featuring a custom built-in entertainment centre with an electric fireplace with amazing views of the river just outside the windows. The custom designed eat in kitchen is complemented with upgraded appliances, quartz countertop's; and a hidden pantry cleverly tucked beneath the stairs, offering both beauty and functionality. Juliette balconies add a touch of European elegance through out, while a convenient 2-piece powder room on the main level is perfect for guests. Up the beautiful staircase you will find the unique catwalk which connects the two spacious bedrooms, each boasting its own private ensuite bathroom and stylish sliding barn doors, along with the convince of the bedroom level laundry. The Primary bedroom; again a custom one-of-a-kind design, offers built in side tables, sound dampening curtains, and flawlessly designed walk in closet; while the second bedroom offers a built in storage and desk system, along with its own private bathroom. Offering 2 parking spots, amenities include 3 common lounges, fitness centre, bike storage room with dog wash station; all within this secure building. This home is steps away from the boutiques, cafés, parks and river views of downtown Hespeler Village, offering the ultimate urban lifestyle in a picturesque riverside setting. (id:47351)

