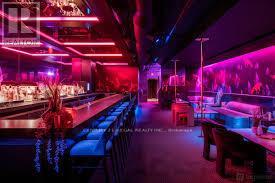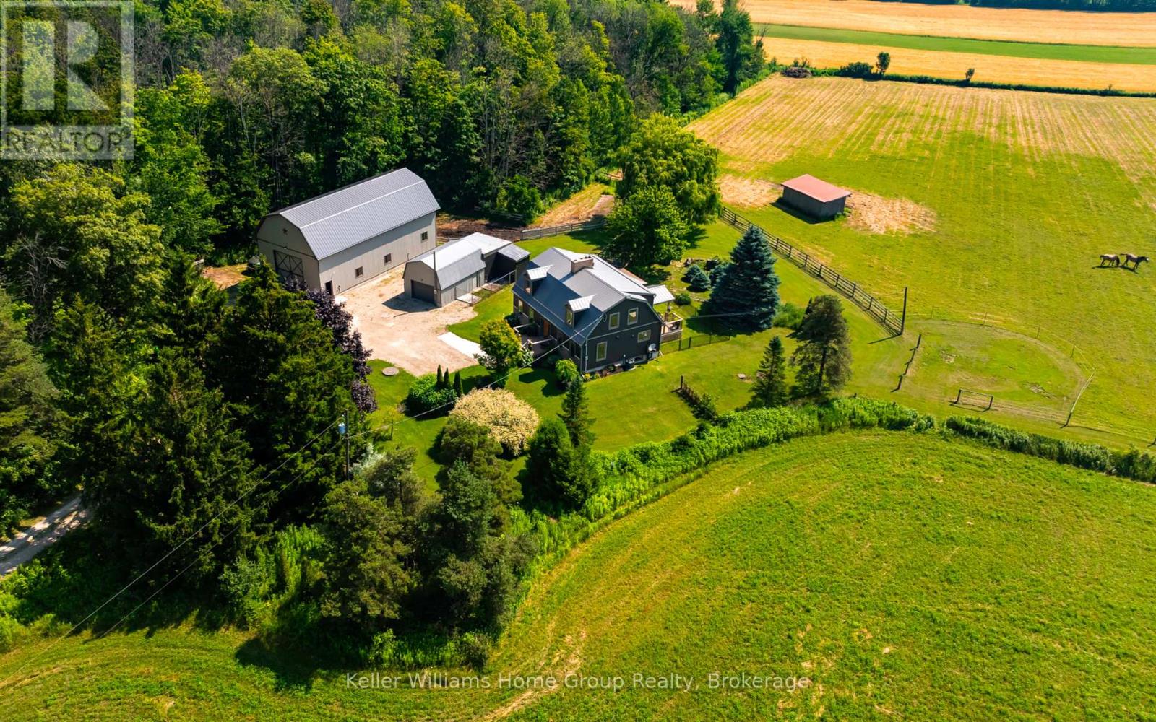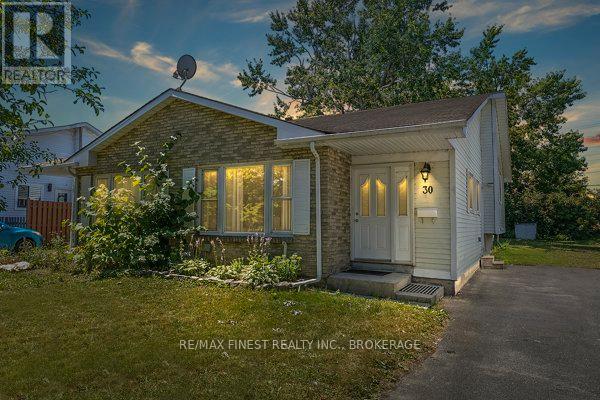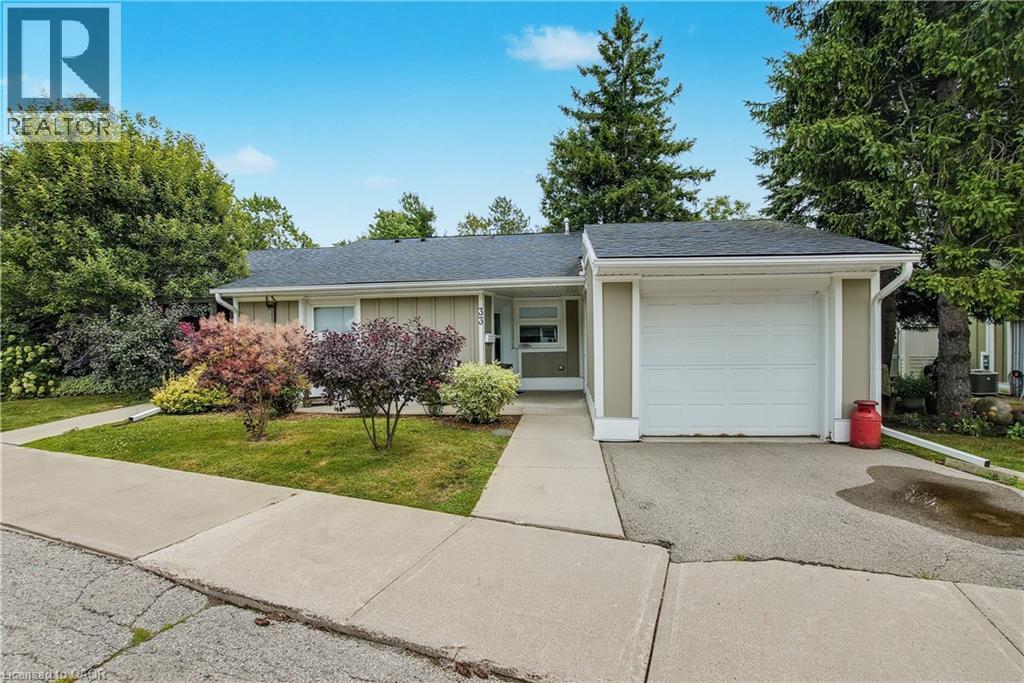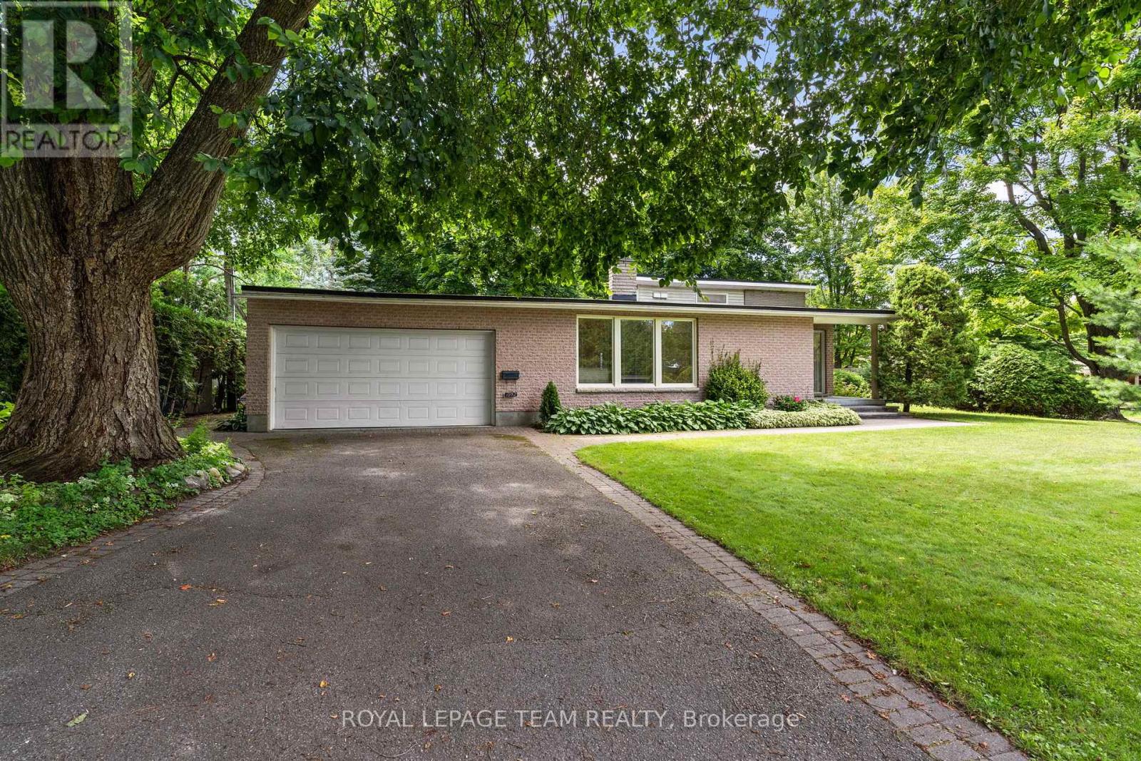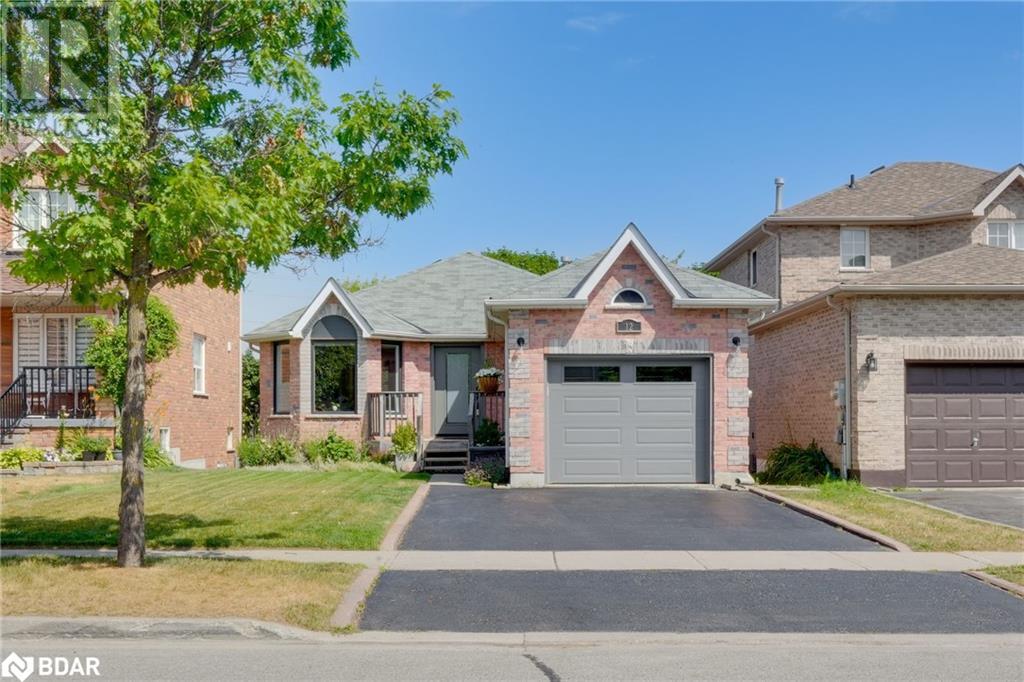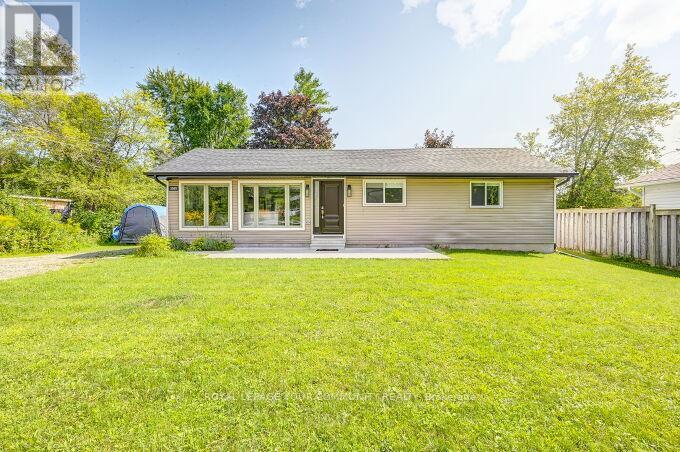563 Queen Street W
Toronto, Ontario
STUNNING AND VERY POPULAR NIGHT CLUB FOR SALE - LOCATED ON A PRIME STRETCH OF QUEEN WEST. THIS ONE IS THE PERFECT SIZE AND THE PERFECT LOCATION - NESTLED RIGHT IN THE MIX OF DOWNTOWN NIGHTLIFE - RECENTLY RENOVATED AND GIVEN FRESH LIFE - THIS VENUE IS TRULY A TURN-KEY OPERATION. GREAT SOUND, LIGHTING AND LAYOUT WITH ALL THE BELLS AND WHISTLES - LICENSED FOR 127 PEOPLE - 2500 SQUARE FEET OF CLEAN THOUGHTFULLY DESIGNED SPACE COUPLED WITH TWO 2nd FLOOR LIVE / WORK UNITS INCLUDED IN THE LEASE - CURRENTLY USED AS OFFICE / STORAGE SPACE BUT COULD EASILY BE CONVERTED TO SHORT TERM RENTALS FOR ADDITIONAL INCOME. THE POSSIBILITIES ARE ENDLESS - HUNDRED OF THOUSANDS $$$$ INVESTED INTO THE SPACE (id:47351)
108 Bowhill Crescent
Toronto, Ontario
Superb location in Pleasant View neighbourhood, North York. This well-maintained 5-level backsplit features 3 separate entrances. It includes 4 bedrooms plus an additional bedroom in the basement. The home is equipped with central air conditioning and central vacuum. Enjoy the convenience of being within walking distance to schools, parks, shops, and transit. The family room has a walkout to the patio. The property boasts interlocking stones from the front to the rear of the house, newly paved asphalt driveway (2023), a newer roof, furnace, hot water tank, AC, and a brand new stove. The interior has been freshly painted, with updated door handles, smooth ceilings throughout, 18 pot lights, and approximately 20 new LED lights installed. (id:47351)
8877 Sideroad 3
Wellington North, Ontario
Dreaming of Country Living look no further! Come discover this gorgeous hobby farm on 15.4 acres minutes from Arthur, in the picturesque community of Kenilworth, ON. This modern farmhouse offers nearly 2,000 sq.ft of refined living space featuring a spacious open concept design, functional shop and gorgeous three level barn outfitted with all the bells and whistles that make this a truly exceptional property. The 2-story farmhouse has seen a complete overhaul from the original 1975 design, including an updated steel roof (2018), newer windows (2018), complete kitchen redesign (2007), a completely rebuilt chimney (2015), gorgeous two tier deck system incorporating Trex composite decking, new concrete pad and integrated gazebo and hot tub (2018) and brand-new septic system (2025). The property consists of 15.4 acres which includes 4 acres of hardwood bush and trails, 10 acres of horse paddocks split into two separate fields, a 1-acre hay field and two large spring fed ponds, 25 feet deep that were once stocked with large mouth bass. Adjacent to the farmhouse is a functional shop equipped with separate power feed, large roll up door and attached in/out kennel enclosure, perfect for the family dogs and cats. What truly makes this property unique is the 30ft x 60ft - 3 level barn which was constructed in 2018 and features hay loft, water hydrant, fully wired and powered 200 amp electrical system with two 30 amp plugs for welders, campers etc and a 50 amp outlet for a fifth wheel trailer. Whether you are an outdoor lover, equestrian aficionado, hobby farmer, tradesperson or someone looking for your own little piece of paradise, this property has it all! (id:47351)
168 Hughes Street
Carleton Place, Ontario
Welcome to this delightful bungalow, perfectly blending comfort and style in a compact footprint. Step inside to discover a bright, open-concept kitchen, living, and dining area that creates a spacious, airy feel ideal for entertaining or relaxing at home. The kitchen features modern cabinetry, ample counter space, and a seamless flow into the living and dining zones, making everyday living a breeze. With cozy bedrooms, a functional layout, and plenty of natural light throughout, this home is a perfect fit for first-time buyers, downsizers, or anyone seeking low-maintenance living without sacrificing charm. Conveniently located near local shops, parks and schools in beautiful Carleton Place! Move-in ready, this freshly painted and updated bungalow boasts neutral decor, with 2 bedrooms located upstairs and 1 bedroom located downstairs as well as two full bathrooms; perfect for family and guests to stay comfortably. The basement of this home is truly a gem, featuring a rec room that is spacious and includes full bath, laundry room as well as additional utility room.The possibilities are endless! Welcome Home! (id:47351)
30 Woodstone Crescent
Kingston, Ontario
An Investors Dream & Family-Friendly Haven! This charming semi-detached backsplit is ideally located just a short walk from St. Lawrence College and minutes away from Queens University, KGH, and the sparkling shores of Lake Ontario. Perfect for savvy investors or growing families, this home is a true gem and is currently leased out at $3,400/month! Step inside to discover three cozy bedrooms and a bright, spacious living room that invites you to relax and unwind. The kitchen is fully equipped with all appliances and offering plenty of space to whip up your favorite meals. Head downstairs to the fully finished lower level, complete with two additional bedrooms, a 3-piece bath, and a convenient laundry room perfect for extra living space, a guest suite, or rental income potential. The generous backyard is ready for BBQs, garden parties, or just enjoying a quiet evening under the stars. Recent updates, including a brand new furnace and central air (2021), ensure year-round comfort and peace of mind. This is the perfect blend of comfort, convenience, and opportunity -- don't let this one slip away! (id:47351)
140 Wedgewood Drive
Toronto, Ontario
Raise the Bar on Modern Family Living This beautifully maintained 4-bedroom freehold home redefines what it means to live with comfort, purpose, and style. Tucked away in a peaceful, family-oriented neighborhood, it offers the rare chance to own a home that's not only functional but deeply inspiring. Designed for those who value both everyday ease and memorable moments, this residence blends open, sun-filled living spaces with thoughtful touches throughout. The main floor flows effortlessly, making it just as easy to host Sunday brunches as it is to enjoy quiet evenings with loved ones. At the heart of the home is a bright, contemporary kitchen equipped with quality appliances, generous storage, and smart design details that make cooking a joy not a chore. Whether you're preparing meals for a busy week or celebrating life's milestones, this space rises to the occasion. Upstairs, four spacious bedrooms provide comfort and quiet in equal measure. Each room is filled with natural light and designed to be a personal retreat. The primary suite stands out with its calming atmosphere and ample space to relax, recharge, and restore. Beyond the interiors, enjoy a low-maintenance backyard ideal for al fresco dinners, children's play, or a tranquil afternoon with a good book. With a private driveway and attached garage, convenience meets lifestyle in the best way. Situated close to high-ranking schools, lush parks, shopping, transit, and major commuter routes, this home is ideal for families ready to grow or investors seeking long-term value in a thriving area. Raise your standards. Raise your lifestyle. This is a property that delivers more than just a roof, It brings room to dream, space to live, and a future to believe in. (id:47351)
213 - 88 Broadway Avenue
Toronto, Ontario
Welcome to unit 213 at The 88 On Broadway. This bright and spacious 1bed, 1bath comes with parking, locker and offers a functional layout perfect for urban living. Enter through the foyer with double closets, leading to the modern kitchen featuring stainless steel appliances and a breakfast bar, open to the sun-filled living space. Generously sized to accommodate a dining table and offers a walkout to the balcony. The primary bedroom features a double closet and plenty of natural light, including an additional walkout to the balcony. Outstanding location just steps to the shopping, dining, and cafes. (id:47351)
85 Balsam Avenue S
Hamilton, Ontario
A masterpiece in design, this brick beauty was built for status, and has been preserved/remodelled with a keen eye and no expense spared. Welcome home to stately St Clair, this in demand neighbourhood is a quick walk to great coffee, a multimillion dollar rec centre, bike path to downtown and so much more. This spacious home greets you with 3+ parking PLUS brick rear garage, with electric service in 10/10 repair. Up front, a fully enclosed front porch, a priceless upgrade the sellers will miss on winter mornings, a place to welcome guests before inviting them in. Fully modelled main floor with open concept site lines, marbled tile, neutral floors, all completed with gallery sized walls, crown moulding, wainscotting, cofferred ceilings and custom built ins. A truly designer space the kitchen and mudroom have been upgraded with top end mill work including custom panelled fridge, glass front cabinets, endless storage and undercabinet lighting. A two-piece bath rounds out this main floor space, succinctly located near the back door, perfect for kids in the yard! The second floor of this home is traditionally built for a family, with large principal rooms all with great closet, space, and a one of a kind, four piece bath with standalone glass shower, separate soaker tub, stone, top vanity, and top of the line tile work. Of course this massive home features a half story, 3/4 finished with a perfect bedroom or overflow office, with the remaining unfinished space currently used for storage, over 20 feet wide, waiting to be imagined by the next family. The basement is unlike others you will see, fully finished with a walk out with a glass door, this accessory unit is filled with light, its own separate mudroom, great storage options, and a full kitchenette and three-piece bath. More than just pretty, this home has been completely rewired, upgraded plumbing, new HVAC systems, facia, eavestrough, masonry, roofs on both buildings. A true showpiece! (id:47351)
115 Miller Crescent
Minto, Ontario
Welcome to 115 Miller Crescent, located on one of Palmerstons most desirable and family friendly streets. This spacious 1500 sq. ft bungalow offers 3 bedrooms and 1 bathroom on the main floor, plus a finished basement with an additional bedroom, separate office, and a second bathroom. The layout is practical and flexible for families, hobbyists, or those working from home. One of the standout features is the heated and insulated 16x22 hobby shed, ideal for storage, a workshop, or man cave. There is also an attached double garage, outdoor shed, and a gas fireplace in the living room. Just a short walk to Palmerston Public School, this location is perfect for young families. Recent updates include a rebuilt chimney (approximately 3 years ago) and an 8 year old roof. With central air, fully owned utilities, and a great lot, this home offers space, functionality, and value. (id:47351)
708 - 51 Lower Simcoe St Street
Toronto, Ontario
Welcome to this rarely offered Corner Unit directly across the Roundhouse Park with breathtaking views of CN Tower/ Rogers Centre / Toronto Skyline. 2 Bedroom, 2 full Baths and a bright den with a private door (877 sq.ft), 3 Walkouts to a huge Balcony, Parking & Locker included. Laminate Floor Throughout. Kitchen with Granite Counter. Easy access to nearby P.A.T.H. Walking distance to Union Station, Scotiabank Arena, Maple Leaf Square, Supermarket, Banks, Rogers Centre, Harbour Front, Waterfront Bicycle Trails, Financial and Entertainment Districts. Gardiner Expressway. 24hr Concierge. Offers the Perfect blend of Comfort & Convenience. Enjoy the ultimate Urban Lifestyle with World-Class Entertainment at your doorstep. (id:47351)
33 Szollosy Circle
Hamilton, Ontario
Welcome to 33 Szollosy Circle in St. Elizabeth Village — a charming adult lifestyle community nestled on 114 acres of beautifully maintained grounds, featuring 14 scenic ponds and peaceful walking trails. This spacious 2-bedroom bungalow offers a bright, open-concept living, dining, and kitchen area perfect for relaxing or entertaining. The primary suite includes private ensuite with a walk-in shower, plus a convenient 2-piece guest bathroom and in-suite laundry. Backing onto tranquil greenspace with no rear neighbours, this home offers privacy, serenity, and comfort. Enjoy resort-style amenities and a warm, welcoming community — simply move in and enjoy the lifestyle you deserve. (id:47351)
809 First Street South
Kenora, Ontario
Your Own Private Oasis in the Heart of Kenora Nestled on a quiet, tree-lined street in a prime central location, this impeccably maintained 3-bedroom, 3-bathroom family home offers the perfect blend of tranquility and convenience. Situated on a spacious city lot with rear lane access, this property is a rare find - serene yet just minutes from all the amenities Kenora has to offer. Step into your personal retreat, where mature trees and lush gardens create a secluded, park-like setting. The oversized double garage provides ample space for vehicles and storage, while the beautifully landscaped yard invites relaxation at every turn. Unwind in your four-season sunroom, bask in the warmth of your cedar-lined sauna, or savor summer days on your private deck under the shade of a retractable awning. Inside, the home is designed for both comfort and entertaining. The fantastic kitchen boasts abundant storage, a butler’s serving area/bar, and a separate dining space - ideal for hosting gatherings. With multiple indoor and outdoor spaces to retreat to, this home ensures peace and solitude without sacrificing convenience. When you’re ready to explore, you’re just a short walk from the Kenora Curling Club and the new Central Community Club, featuring a brand-new clubhouse, ice rink, volleyball courts, playground and year-round activities. Plus, shopping, dining and services are only moments away in Downtown Kenora. This is more than a home—it’s a lifestyle. Don’t miss your chance to own this Kenora gem. Schedule your private viewing today! Your sanctuary awaits - call now! (id:47351)
133 Second Street
Redditt, Ontario
Escape to Serenity in Redditt – Just 20 Minutes from Kenora! Discover the perfect blend of peaceful country living and modern convenience in the charming hamlet of Redditt. This delightful 2-bedroom, 1-bath bungalow sits on a spacious lot, offering plenty of room for kids to play and for you to unwind in the attached sunroom - your new favorite retreat, bathed in natural light and providing a fantastic view of Basket Lake. Step inside to a bright, open kitchen and living area, ideal for cozy gatherings. With numerous recent upgrades and the added benefit of community potable water and septic field, this move-in-ready home won’t last long! If you crave the outdoors, you’ll love the easy access to fishing, hunting, and a relaxed lifestyle - all just a short drive from downtown Kenora via a reliable all-season paved road. Don’t miss your chance to own this slice of paradise - schedule a viewing today before it’s gone! (id:47351)
31 Albemarle Street
Brantford, Ontario
Welcome to 31 Albemarle Street in Brantford! This charming bungalow is nestled on a large, mature, and private lot—offering the perfect setting for growing families. Ideally located with convenient access to all major amenities and just minutes from Highway 403, this home combines comfort, functionality, and location. Step inside to find a bright and spacious living room featuring crown moulding, a large front window with California shutters, and an abundance of natural light. The adjoining eat-in kitchen and dining area provide ample space for family meals and entertaining, with direct access to the backyard via sliding patio doors. Down the hall, you'll find two generous sized bedrooms, as well as a 4-piece bathroom. The finished lower level offers even more living space with a cozy rec room highlighted by a gas fireplace—perfect for relaxing or entertaining. You'll also find a 3-piece bathroom, a laundry area, and plenty of utility and storage space. Outside, enjoy a peaceful and private backyard oasis with a generous wooden deck, mature trees providing plenty of shade, and a convenient storage shed. Don’t miss your chance to make this home your own in a fantastic Brantford neighbourhood! (id:47351)
1952 Fairbanks Avenue
Ottawa, Ontario
Nestled on a premium corner lot in the heart of Alta Vista sits this wonderful family home with a mid-century modern vibe featuring vaulted ceilings and an abundance of windows that bathe the home in natural light. The home features approx. 2,500 square feet of living space including 5 bedrooms, 2 full bathrooms, a living room with floor-to-ceiling stone wood-burning fireplace, a sunroom off the dining room, a finished basement with high ceilings and a 2-car garage. The fenced yard offers lovely mature landscaping and a patio off the sunroom. The home was extensively renovated in 2001-2002, taking the inside walls down to the studs, spray foam insulation was added to all the exterior walls and in the ceiling. All the electrical was updated with copper wiring, a 200 amp electrical panel was installed and all the plumbing in the house was updated to copper. The kitchen and bathrooms were also renovated at this time. The outside of the home was dug down to the weeping tiles and the exterior was waterproofed. The enclosed carport was converted into an oversized and insulated 2-car garage complete with an in-floor drainage system, new concrete floor and a widened staircase to the basement. Located just minutes to CHEO, the Ottawa Hospital, excellent schools, parks, trails, transit, shopping and just 10 minutes to downtown. 48 hour irrevocable on all offers. (id:47351)
209 Halyard Way
Ottawa, Ontario
Located in one of Ottawas most sought-after communities, this beautifully maintained end-unit townhome built by Minto in 2016 offers the perfect blend of comfort, style, and natural light. South-facing and set on a quiet street, this home enjoys abundant sunshine throughout the day. As an end unit, it benefits from extra side windows that brighten every level and enhance privacy. The main floor showcases hardwood flooring, pot lights, upgraded lighting, and an open-concept layout ideal for modern living. The central kitchen includes a functional island, perfect for everyday meals and casual gatherings, while the living and dining areas offer a welcoming and spacious atmosphere. A curved staircase with a window adds architectural charm and draws light into the center of the home. Upstairs, youll find three generously sized bedrooms, and two full bathrooms, including a spacious primary suite with a walk-in closet and bright ensuite. The fully finished basement provides additional living space ideal for a family room, home gym, or play area. The south facing backyard is fully fenced. Just minutes from top-ranked schools, parks, Tanger Outlets, the Canadian Tire Centre, and major roads and transit options, this move-in-ready home delivers exceptional value. Whether youre a first-time buyer, growing family, or investor, dont miss this rare opportunity to own a well-upgraded home in a prime location. Schedule your private showing today! (id:47351)
6772 Rocque Street
Ottawa, Ontario
Welcome to an exceptional opportunity in one of Ottawa's fastest-growing suburban communities. This expansive lot, ideally located steps away from HWY 174, future LRT stations, and Place D'Orléans; is zoned I1E and offers tremendous potential for redevelopment. The property currently features a solid, well-maintained 2-bedroom bungalow, with main floor rented, and a vacant full basement with kitchen and bathroom set up as a second unit, ideal for rental income or living on-site during planning and development phases. The lot is deep, 3 side open, end of street, and flat, perfect for builders, investors, or savvy homeowners looking to capitalize on the area's booming demand. (id:47351)
568 Piccadilly Street
London East, Ontario
Turnkey Investment with Duplex Potential. Incredible opportunity to own a fully updated, income-generating property in a prime location near downtown London. This 3-bed, 2-bath home offers over 1,900 sq. ft. of finished living space and is already set up for a duplex conversion or owner-occupied mortgage helper, with two hydro meters, two kitchens, separate laundry on each level, and upgraded electrical (200 Amp service split into two 100 Amp panels 2022). The main level features a bright open layout with a full kitchen, spacious living/dining area, one bedroom, and 3-piece bath. The upper level includes a second kitchen with new appliances, heated bathroom floors, laundry and loft-style bedroom/office space - Perfect owner-occupied unit. Upgrades include: New electrical service & meter (2022), 3-way interconnected smoke/strobe alarms (2024), duplex ready. Spray foam insulation (2023), new flooring, finishes, appliances, new sump pump (2024), shingles/eaves (2020), furnace (2018), asphalt driveway + extra parking in rear, Some new windows (2023). Zoned R2-2, minutes to Western University, hospitals, parks, schools, transit, shopping and restaurants. Whether you're a savvy investor looking to add to your portfolio, house-hack with a tenant covering expenses, or convert to a legal duplex (buyer to verify), this property checks all the boxes. (id:47351)
273 County Rd 30
Kawartha Lakes, Ontario
This property offers a unique opportunity to finish a home to your taste completely stripped to the studs and ready for your vision. Situated on just over an acre, it features a drilled well, septic system, attached garage, and a detached workshop, making it ideal for hobbyists or those in need of extra storage. The walkout basement adds potential living space, and the home backs onto a beautiful forest for added privacy and tranquility. Located only 8 minutes from Bobcaygeon and just minutes to Crane Bay, where you'll enjoy access to a beach, park, boat launch, and government dock. Close to trails, this is a prime location for outdoor enthusiasts. With a newer roof already in place, this is the perfect investment opportunity to build equity in a highly desirable area. (id:47351)
12 Dunnett Drive
Barrie, Ontario
Beautifully Updated Bungalow in Sought-After Ardagh Bluffs! Welcome to this meticulously maintained bungalow in one of Barrie’s most desirable neighbourhoods—Ardagh Bluffs. With stylish upgrades, flexible living spaces, and an ideal location, this home is perfect for those seeking the ease of single-floor living with room to grow, work, and entertain. The modern kitchen features a walkout to a private deck overlooking the beautifully landscaped yard, complete with an irrigation system. Updated bathrooms and tasteful finishes throughout add a fresh, contemporary feel to the home. Offering 2+1 bedrooms and 2 full baths, the layout is both functional and versatile. The walk-out basement includes a bright in-law suite with its own bedroom and a dedicated office—perfect for multi-generational living, guests, or a private workspace. You'll also find an updated laundry room and plenty of storage throughout. The finished, climate-controlled garage adds another layer of flexibility. Whether you need a home gym, creative studio, or a professional space for a home-based business, this area delivers—and can easily be converted back to a traditional garage if desired. With 1865 square feet of finished living space, this home offers generous room to live, work, and relax in comfort. Located close to parks, trails, schools, and essential amenities, this property combines lifestyle and location in one outstanding package. Don't miss this rare opportunity—schedule your private showing today! (id:47351)
2309 Taylorwoods Boulevard
Innisfil, Ontario
Excellent Opportunity In Innisfil's Alcona Neighbourhood, Steps to the water! Beautiful Remodeled Bungalow on a *Rare 78ft X 170ft Lot Size* The Lot Widens to 89ft at Rear. Minutes walk To Lake Simcoe. Bright West & East Views! Private Flat Land Surrounded By Trees! Excellent Quiet Street. Open Concept & Bright, Quartz Counters, Pot Lights etc. Fully Serviced Land With Municipal Water & Sewer & Gas! *Steps To Innisfil Beach. Ideal Investment Opportunity to either Move-In/Rent Out/Build New. Potential Future Double Lot. Only 45 Mins To Toronto *Close To Shopping, Schools, Transit, Hwy 400 & More! (id:47351)
171 Resurrection Drive
Kitchener, Ontario
Welcome to 171 Resurrection Drive – a beautifully upgraded, move-in ready home backing onto tranquil greenspace with a fully finished walk-out basement and approx $90,000 in upgrades completed in past 4 year! From the moment you arrive, you’ll be captivated by the stunning brick exterior, enclosed porch, fresh upgraded paint, and fully fenced yard – combining curb appeal with functionality. Step inside to discover elegant finishes, newer trim, upgraded hardwood and ceramic flooring throughout – every corner showcases thoughtful, high-end enhancements. The main level offers a warm and inviting formal living and dining area with rich laminate flooring – perfect for entertaining. The spacious, tiled kitchen flows seamlessly to a large deck with breathtaking views of the greenspace, ideal for your morning coffee or sunset dinners. Downstairs, the finished walk-out basement is a true bonus – featuring one bedroom, a cozy rec room, two office spaces, a gas fireplace, 3-piece bathroom, a dedicated computer nook, tons of natural light, and ample storage. Perfect for extended family, remote work, or multi-generational living. Upstairs, enjoy the comfort of separate laundry room, spacious bedrooms, and plenty of room to relax. The double insulated garage adds energy efficiency and winter comfort. Located within walking distance to Resurrection park, shopping, trails, and just minutes from Ira Needles Blvd, this home offers the perfect balance of comfort, convenience, and community. (id:47351)
4498 Garden Gate Terrace
Lincoln, Ontario
Welcome to 4498 Garden Gate Terrace, a true gem in Beamsville! This rarely available raised detached bungalow offers an impressive layout with 3 spacious bedrooms, including a master suite complete with a 4-piece ensuite and walk-in closet. The home boasts gleaming hardwood floors, a generously sized backyard with a gas hookup for BBQs, and is situated in a peaceful, family-friendly neighborhood. With quick access to the QEW and new furnace and AC installed in 2024, this home is a must-see! (id:47351)
3277 Dufferin Street
Toronto, Ontario
Beautifully built-out QSR - (Mediterranean) "Other cuisines welcome". Great Location For Fast Food Take-Out, Steps away from Yorkdale Mall. Extremely High Traffic Plaza and Area. Lots Of Parking for Customers, Suitable For a Family Business. Opportunity To Expand. 2Yr Left On Lease+ 5yr Extension. $4,915 TMI + HST Included (20 seats). Huge Hood w/ Walk-in Cooler & Fridge. $200,000+ in Upgrades, All Chattels/Fixtures Included. Right Beside Hwy and Transit Hub. Don't Miss. (id:47351)
