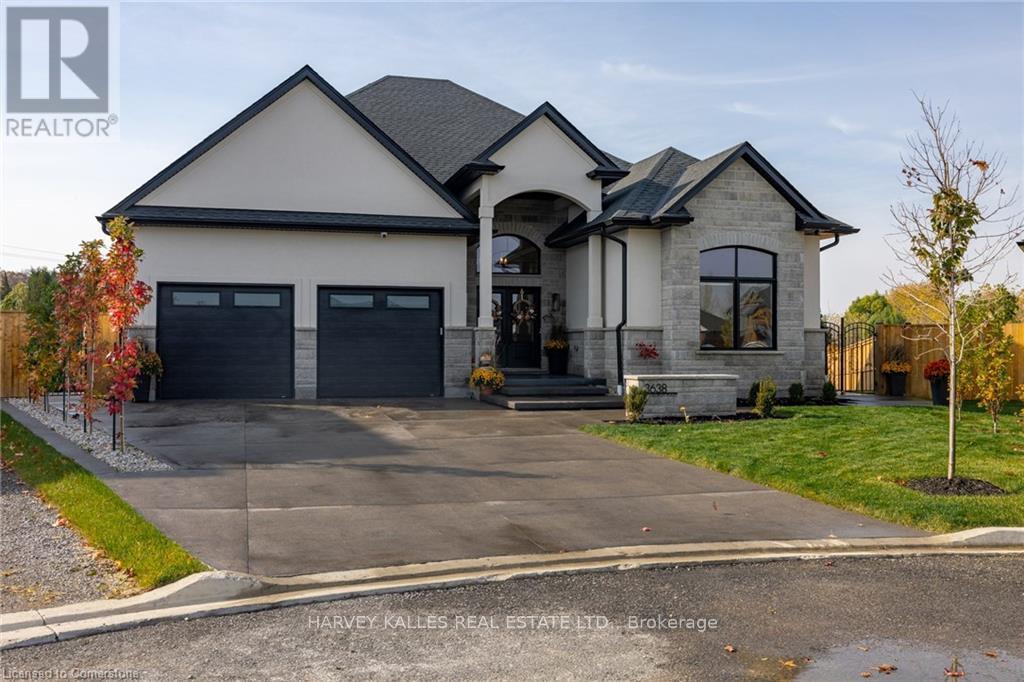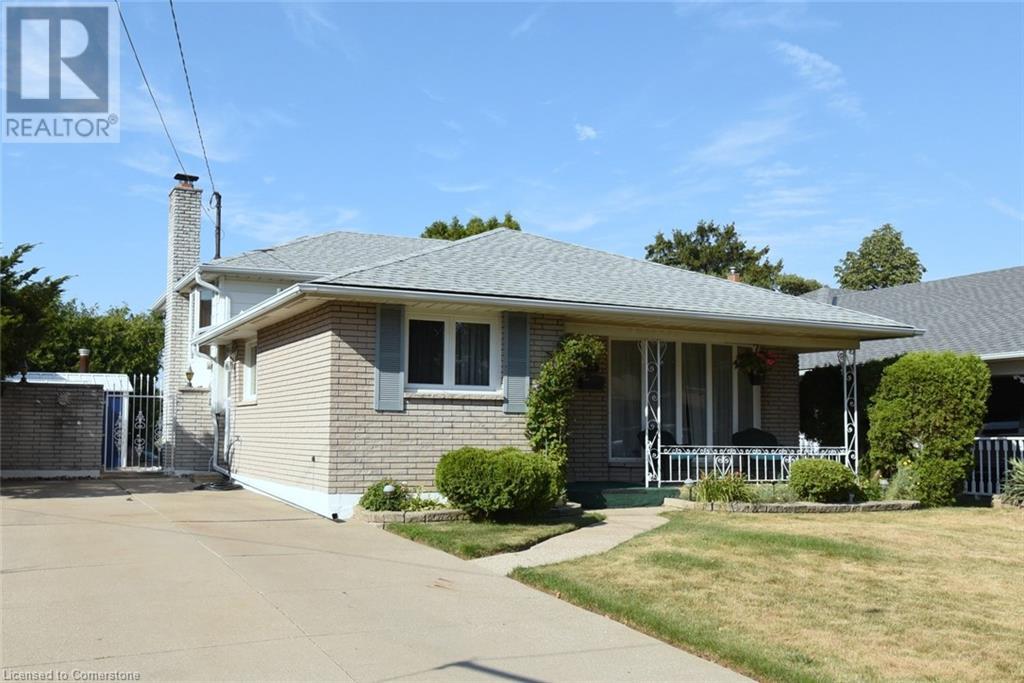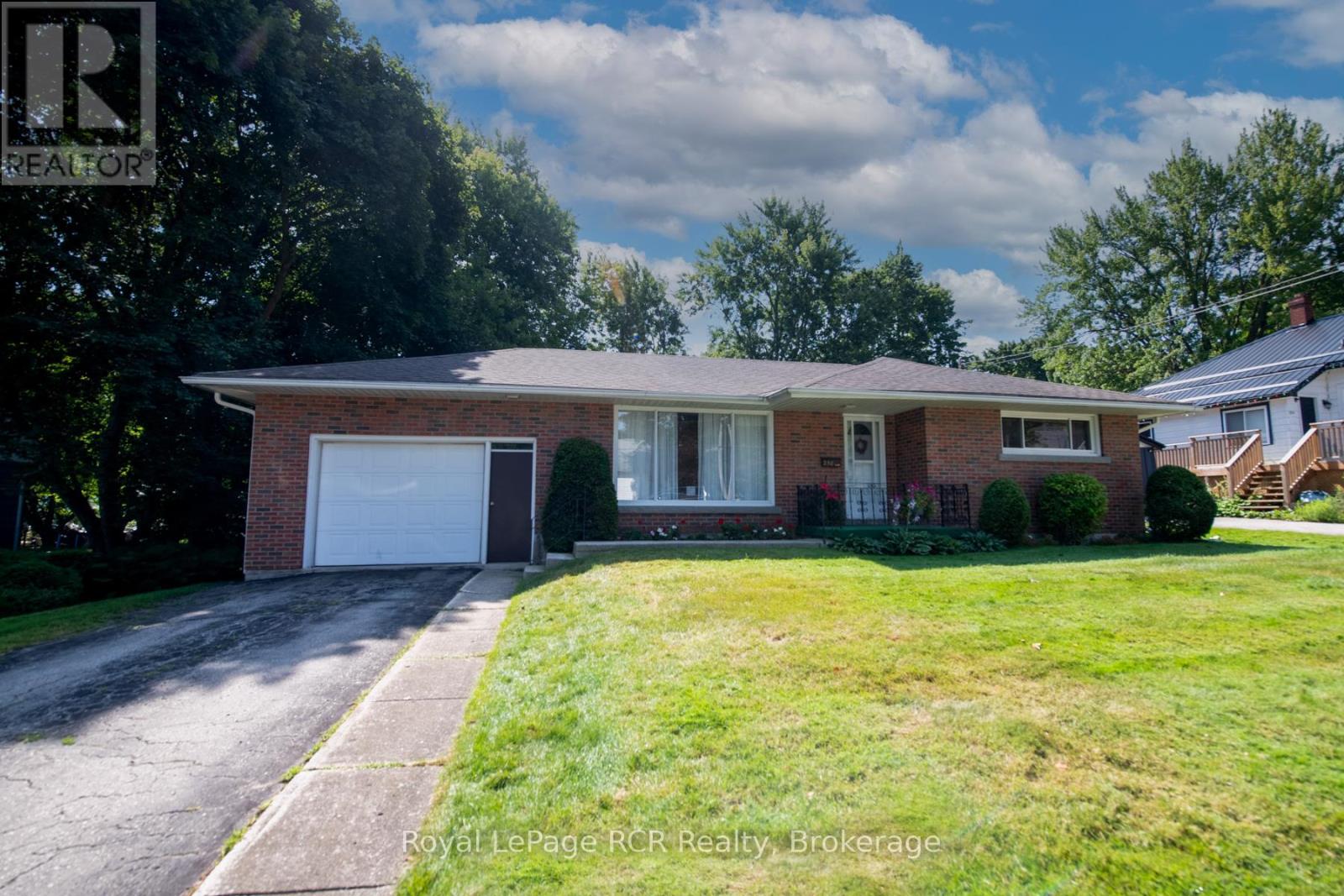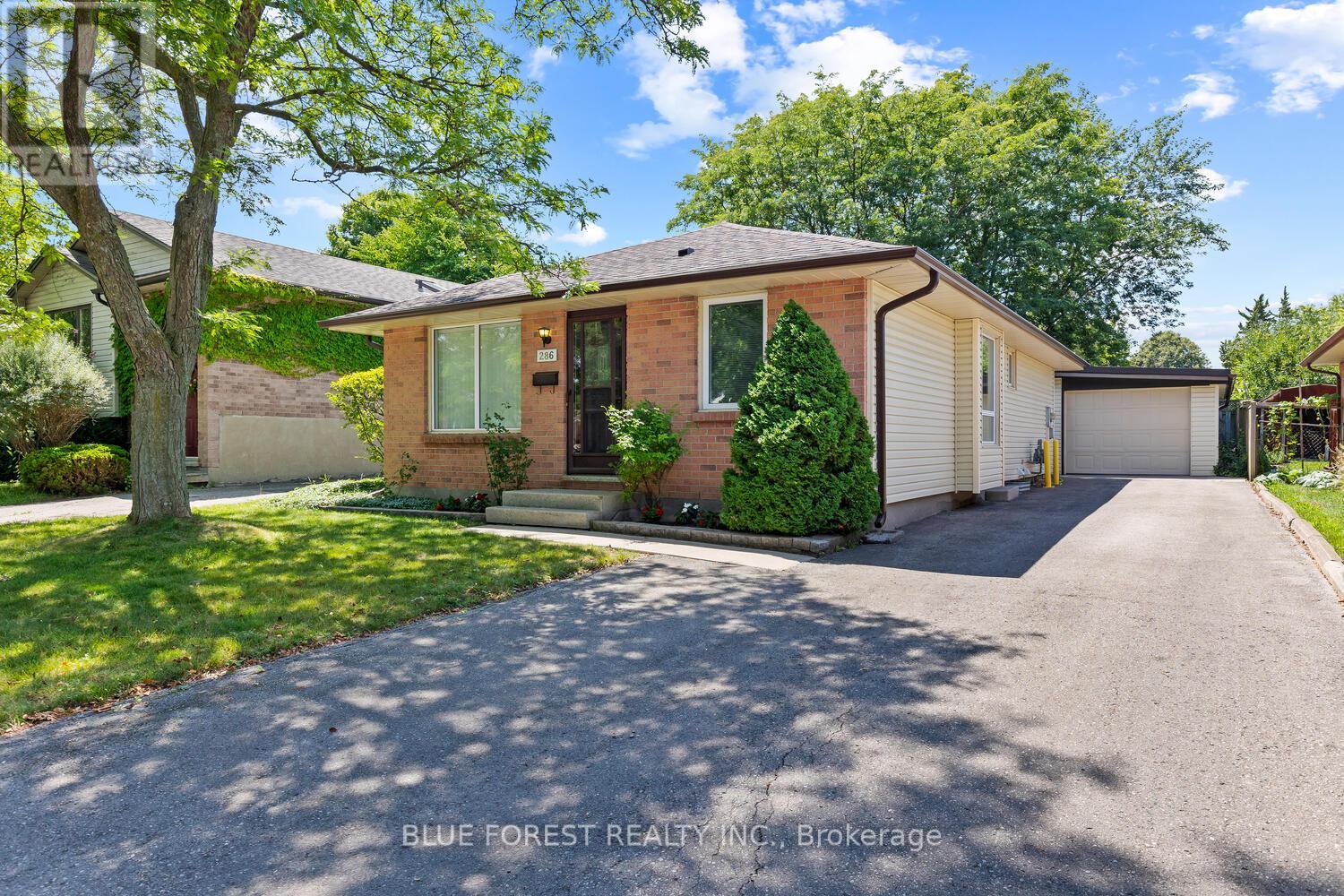24 Gilson Point Place
Kawartha Lakes, Ontario
The perfect Custom Built -Waterfront Home or Cottage combining the perfect blend of luxury, convenience, and relaxation is only 15 Minutes North of Port Perry! From the moment you step inside, you'll be captivated by the Sophisticated Architectural Design, featuring Coffered Ceilings, a striking Travertine Stone Fireplace, and rich Hardwood Floors. Designed for breathtaking Panoramic Lake Views from every Principal Room, this home offers a Lifestyle of unparalleled Beauty. At the heart of the home is a Chefs inspired dream Kitchen, combining elegance with functionality. Custom Wood Cabinetry, high-end S/S Appliances, and Granite Countertops complement a spacious Breakfast Bar, creating the ideal space for both everyday living and entertaining. The open-concept Living and Dining area is Bathed in Natural Light, with floor-to-ceiling Windows, and enhanced by stylish pot lighting both inside and out. Step through the Garden Doors onto a Deck designed for both peaceful relaxation or entertaining, offering unobstructed views of the serene waters of Lake Scugog a tranquil soundtrack to your everyday life. The Primary Suite is a Sanctuary, complete with His and Her Custom Walk-in Closets and a Spa-inspired Ensuite featuring a custom Stone Shower and a luxurious Jacuzzi Tub. The lower level is perfect for additional Entertaining or potential to bring the In-laws for Multi-Generational Living, offering a walkout to the Lake and Pond, Separate Entrances, a Recreation Room, and additional Living Spaces, including a Kitchen, Bedrooms and Games/Exercise area. Oversized Double Upper and Lower Garages, plus a Loft, provide ample storage and space. With easy access to the GTA, Markham and Thornhill, this breathtaking home is approx 50 minutes away your private Waterfront Paradise awaits! Don't miss out on this one of a kind impeccable property! (id:47351)
3638 Vosburgh Place N
Lincoln, Ontario
Welcome to 3638 Vosburgh Place, nestled in the quaint, quiet community of Campden Estates. Sitting on a large pie shape lot, located on the top of the bench of the Niagara Escarpment in beautiful Campden Ontario, surrounded by award winning wineries and the picturesque Bruce trail. Built in 2023 by award winning builder Parkside Custom Homes. This gorgeous 2,181 square ft bungalow features 3 beds, 2.5 baths and a double car garage. Upon entering this gorgeous home, you are welcome into a neutral palette of finishes and a sun filled main floor with many large windows that flood this home with an abundance of natural sunlight. The main level features a large great rm with beautiful fireplace, perfectly positioned next to the dining rm. Just off the dining room is a large custom maple kitchen worthy of any design magazine, highlighted by stainless-steel appliances, and plenty of cabinetry to store all your culinary needs, 14ft foyer, cathedral ceiling in great rm and 10 ft ceilings throughout the rest of the home, w/lighted tray ceiling in primary; luxurious ensuite, heated ensuite bathroom floors & large walk in closet, oak stairs with wrought iron railings, higher baseboards and thicker back band casings. State of the art security system, and home surveillance, water purification system, CAT 6 wiring, Central Vac and Central AC, 8 ft garage doors. The enormous basement with 9 high ceilings is a blank canvas waiting for you to put your personal touches on it, conveniently roughed in for future bathroom. Step outside to your very own backyard oasis complete with a spacious covered patio, pool house and an additional patio-sport court area perfect for those summertime pool parties & Barbeques. Steps away is the custom-built saltwater swimming pool featuring a tranquil waterfall. Exterior also features poured concrete foundation, and 50-year shingles, and transferable remaining TARION warranty. Think this may be your dream home? Book your personal private tour today! (id:47351)
264 Melran Drive
Cambridge, Ontario
Welcome to 264 Melran Dr! This impeccably maintained, and beautifully updated 1498 Sq. A 2-storey home gives new meaning to the expression, 'Pride of Ownership'. It is located on a lovely residential street and is well-positioned, with easy access to the 401 Highway, which is only minutes away. Built in 1998, this 3-bedroom home has been completely renovated. There is a detailed list of updates attached to the listing, which includes, but is not limited to, a beautiful cherry wood kitchen, complete with custom cabinetry and Corian countertops. The main floor includes a welcoming foyer, a powder bathroom, a spacious living and dining room area with a charming gas fireplace, and a walkout to a fully fenced and manicured yard with perennial gardens. Newer retractable awning for outdoor comfort, plus a large insulated shed/seasonal hobby studio. The second floor includes a stunning primary bedroom with a vaulted ceiling and an updated 3-piece ensuite, two additional bedrooms and a 4-piece bathroom. Excellent lower level, with finished Rec-room with exercise area, and an extra 2pc bathroom. Further updates include: New windows in 2020, new roof in 2019, new furnace in 2013, new hot water tank in 2019, new air conditioner in 2017, new storm door with hideaway screen, and new soffit, fascia and eaves. Single-attached single-car garage. Truly a home that you can simply move into, a gem! (id:47351)
837 Aspdin Road
Huntsville, Ontario
Residential building lot located minutes from downtown Huntsville and Hwy 11. This level well treed lot is a great location for your new home. Lot should provide a view of Lake Vernon. Services include hydro, phone, high-speed internet and natural gas. Two minutes from the lot you will find a public boat launch providing access to Lake Vernon, Lake Vernon. Lot offers 105-foot frontage on the road and a lot depth of 220 ft. Property corners are marked, buyer to verify. Town of Huntsville compliance letter is available. (id:47351)
66 Brant Road S
Cambridge, Ontario
This lovely two-storey red brick home is located near the highly sought-after Victoria Park in West Galt. Enjoy a short walk to downtown, where you'll find the library, restaurants, coffee shops, and shopping, as well as the Hamilton Family Theatre and the Gaslight District for numerous community events. A beautiful pollinator garden adds charm to the front covered verandah. A front entry hall offers views into the living room and dining room, both featuring original hardwood flooring and a new dining room window (2 years old). The sunny kitchen space, renovated 2 years ago, boasts white cabinetry with white quartz countertops, a new window, no-maintenance vinyl tile flooring, four stainless steel appliances, a built-in microwave, ceramic backsplash, and a breakfast bar, providing ample space for a growing family. A large eating area overlooking the backyard includes access to a one-year-old deck. The fully fenced backyard, complete with a pine garden shed, is perfect for children and pets. Upstairs, you'll find three bedrooms, one with hardwood flooring, and a main bathroom renovated one year ago. The basement includes a quiet office space and a 3pc bath and laundry set up. Additionally, a large storage area with a new window. This home is a must-see! (id:47351)
135 Weston Drive
Tillsonburg, Ontario
Welcome to 135 Weston Drive a thoughtfully designed and freshly painted 2-bedroom, 2-bathroom bungalow in the highly sought-after Baldwin Place Adult Community. This bright and welcoming home features an open-concept layout ideal for comfortable, low-maintenance living. The spacious living room is anchored by a cozy gas fireplace and large windows that flood the space with natural light.The eat-in kitchen is a standout, complete with a skylight, generous cabinetry, and a dedicated dining area with walkout access to the back deck the perfect spot for your morning coffee or evening unwind. Enjoy everyday convenience with main-floor laundry located just off the double car garage, making day-to-day tasks like unloading groceries effortless. The primary bedroom offers a peaceful retreat with a walk-in closet and a private 3-piece ensuite. A second bedroom and full bath provide flexibility for guests or a home office.The large unfinished basement offers incredible potential ready for your personal touch. Ideally located directly across from the Baldwin Place Community Centre with new this year pool & hot tub. Also just steps to the walking path leading downtown, this home is perfect for those seeking a friendly and vibrant community lifestyle. Buyer to acknowledge a one-time $2,000 transfer fee and an annual $500 association fee payable to the Baldwin Place Residents Association. (id:47351)
33 Dubarry Boulevard
Hamilton, Ontario
Lovely backsplit situated in a well-established family friendly neighbourhood. Huge inground pool 20 x 40 (10ft deep) with new liner 2023, R-I for heater. Private yard with sheds. Walking distance to shopping, bus routes, schools & more. Separate side entrance to lower level. Mostly updated windows, kitchen and main bathroom. Lovely original hardwood under carpet. RSA & Irreg. (id:47351)
6545 Thomson Line
Lambton Shores, Ontario
Welcome to your own private country retreat! Nestled on just over 12 picturesque acres, this beautifully updated property offers the perfect blend of nature, space, and modern comfort. Enjoy peaceful living surrounded by trees, with walking trails winding through the bush for year-round enjoyment. Inside, the home has been tastefully renovated with new main floor flooring, interior doors, hardware, trim, and a freshly updated 4-piece bathroom. The fully finished basement adds incredible value with generously sized rooms, ideal for a family rec room, home gym, office, or guest space-plus a stylish bar area perfect for entertaining. Outside, unwind in your own backyard oasis featuring a stunning stamped concrete patio, an on-ground pool, hot tub, fire pit area, and serene views that create a true sense of peace and escape. A new 30x40 ft shop (2021) offers endless possibilities for storage, hobbies, or work. This rare property blends comfort, functionality, and zen-like tranquility-your country dream awaits! (id:47351)
190 - 20 Moonstone Byway
Toronto, Ontario
AAA Location. High Ranking school ZONE(A.Y. Jackson High, Cliffwood Public, Highland Middle, Seneca College. Easy Transit access (24-hour TTC, subway, one-bus to Fairview Mall) and highways (404/401/407)back on ravine/Walking Trail. Close to famous shopping Mall (Fairview Mall), Plazas, supermarkets, Restaurants, Banks and more. unique South-facing exposure sun-filed bedroom, huge terrace with park views. 2 large bedrooms with Cathedral ceiling. Spacious bedrooms and storage address practical needs for families.$$$$ upgrades: Fridge(2016), Stove(2016), Range Hood(2016), Dishwasher(2016),Over size Washer/Dryer, Existing Electrical Light Fixtures, Laminate Floor Throughout(16)blinds (2020) windows (2020)Quartz Counter Tops (16)Sliding Doors(2020), All sinks Faucets (2020), Electrical Breaker System(2020), Fan (2020), Toilets (2020). New Vanity Mirror in washroom on main floor, Light Fixtures in washrooms (2020). (id:47351)
258 Birmingham Street W
Wellington North, Ontario
WELL KEPT BRICK BUNGALOW WITH OPEN CONCEPT COUNTRY KITCHEN, OAK CABINETS, OPEN TO LIVING ROOM, FRONT ENTRY FOYER, 2 BEDROOMS, 4 PC BATH AND REAR ENTRANCE TO PATIO AND BASEMENT, REC ROOM AND GAMES AREA , STONE FACED FIREPLACE AREA WITH ELECTRIC FIREPLACE, LAUNDRY ROOM AND SHOP AREA AND UTIILTY, 2PC BATH, GAS FURNACE AND CENTRAL AIR, ATTACHED GARAGE, PRIVATE REAR YARD AND PATIO AREA, GOOD BUNGALOW AND IN GOOD CONDITION, CLOSE TO DOWN TOWN (id:47351)
2767 Thomas Dolan Parkway N
Ottawa, Ontario
Welcome to 2767 Thomas A Dolan in the hamlet of Marathon. Discover the ideal work/life balance in this charming 3-bedroom, 2.5-bath bungalow, nestled on a mature lot. Situated on a sprawling 100x 200ft lot, this home is ideal for young families, down sizing adults and entrepreneurs alike. Inside, a welcoming traditional layout is kept cozy all winter long by an efficient main floor wood stove (2022). In the summer, the mature maple tree provides wonderful shade for the backyard, and home, during sunny afternoons not mention the central air. Main-floor master offers a 3pc en-suite giving a great bonus to the home. The other two main-floor bedrooms are great size, and offer a 4pc main bath jusat across the hallway. This home is located in a great school district, with plenty of great options for kids of all ages. For the entrepreneur or hobbyist, the features are unparalleled. A massive detached 20x30ft double garage with 100AMP service and soaring 12-foot ceilings is the perfect workshop, studio, or storage for your home-based business. Not to mention the 12x20ft dry storage extension is a great addition. Finally a single attached garage provides even more convenience keeping your vehicle out of the elements all winter long. Basement offers a separate exterior entrance, creating outstanding potential for a future in-law suite, rental unit, or a private office space for clients. Enjoy peace of mind with numerous recent updates, including a new Hot Water Tank (2024), a refinished front deck (2025), a stainless steel water pump (2022), and a 2020 fiberglass shingled roof with a transferable warranty. Other key updates include the furnace, water softener, and UV light system (2011). Book your private showing today! 24hr Irrevocable as per form 244. (id:47351)
286 Ardsley Crescent
London North, Ontario
Welcome to 286 Ardsley Crescent, a charming bungalow nestled in the heart of Whitehills. This cozy, low-maintenance home is perfect for first-time buyers, down sizers, or anyone looking for an easy-to-manage space in a mature neighbourhood. The main floor features two comfortable bedrooms, a full 4-piece bath, a bright kitchen with an eat-in area, a separate dining room, and convenient side entry from the yard ideal for bringing in groceries or backyard access. Downstairs, the lower level offers a spacious family room, a den perfect for a home office or guest space, a 3-piece bathroom, and plenty of storage. Outside, enjoy a private backyard, single detached garage, and a three-car driveway. Located close to parks, schools, shopping, and transit. (id:47351)











