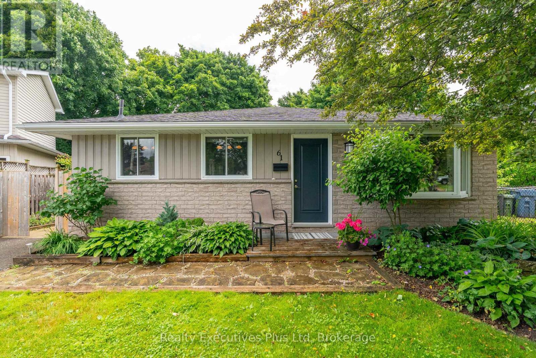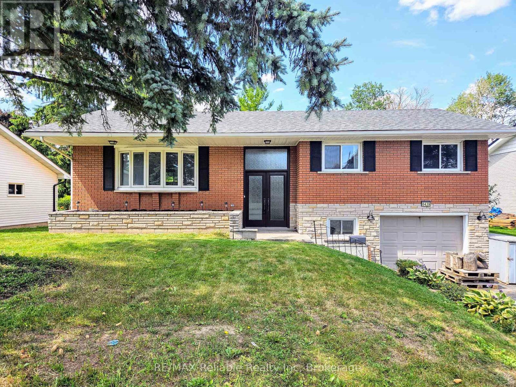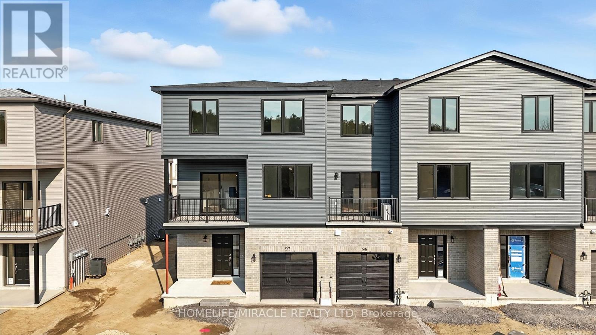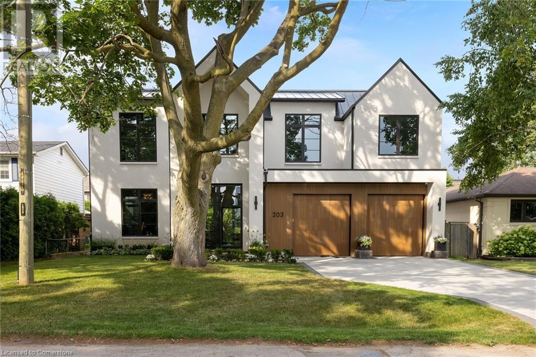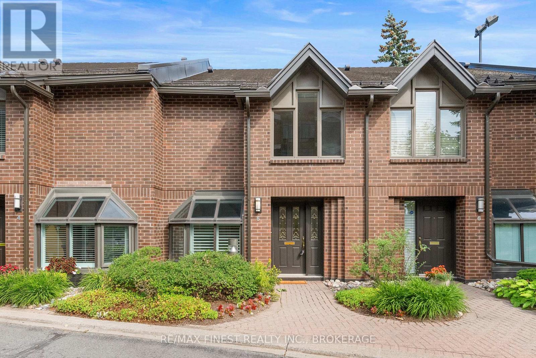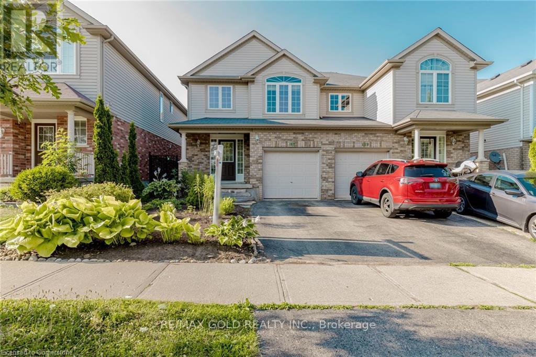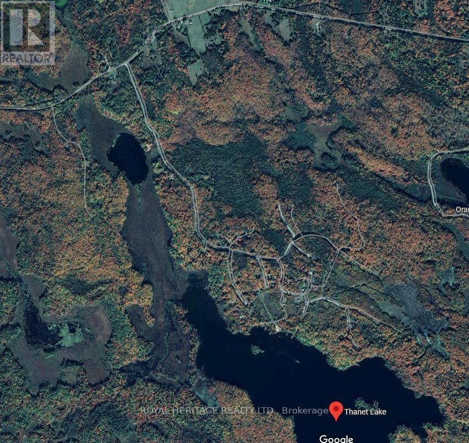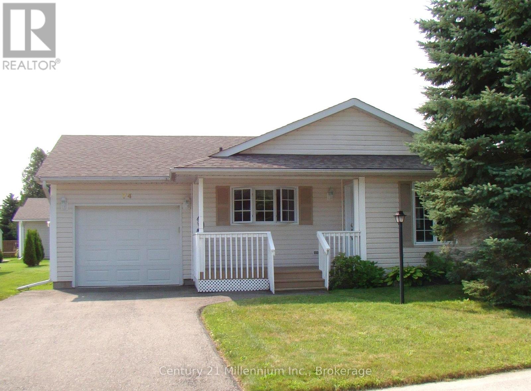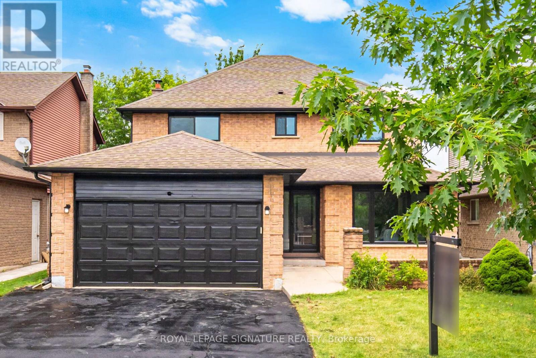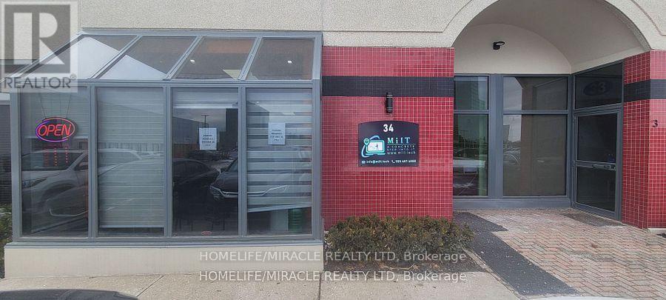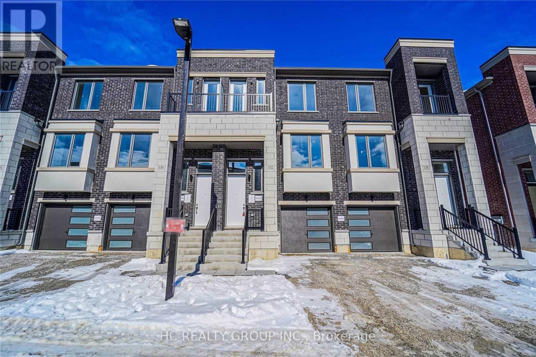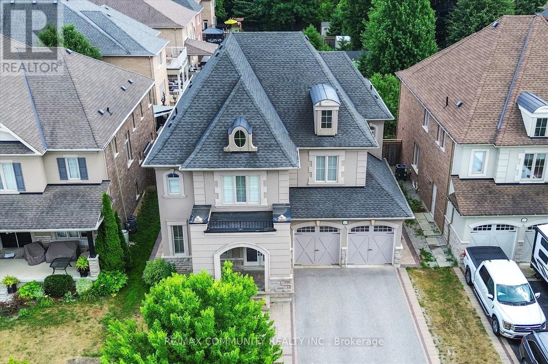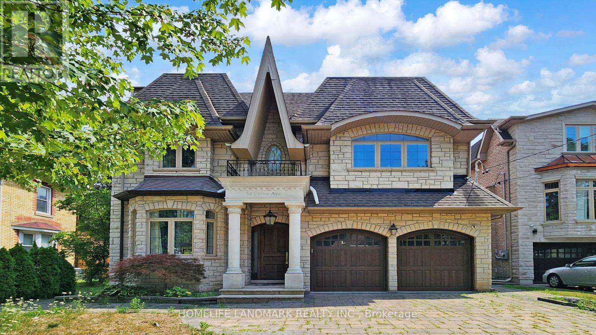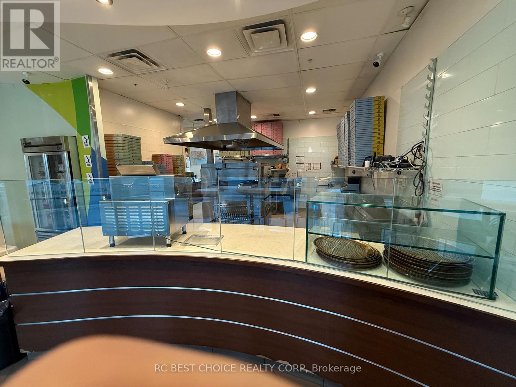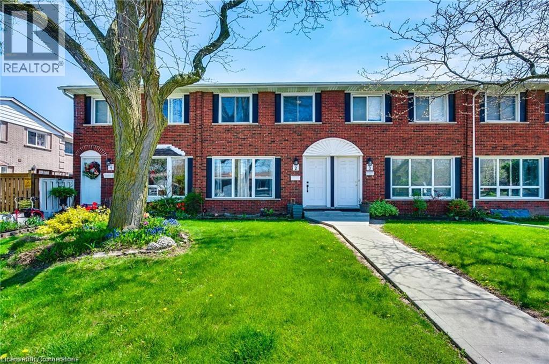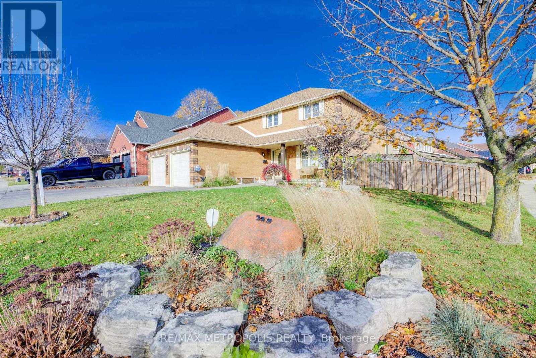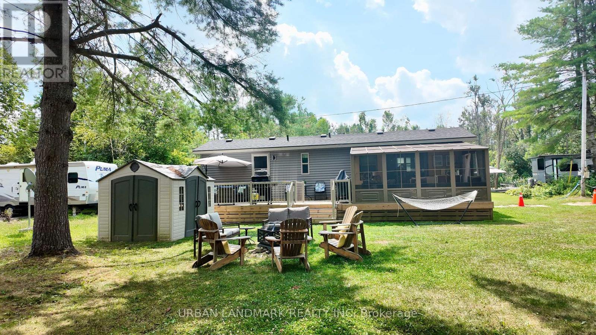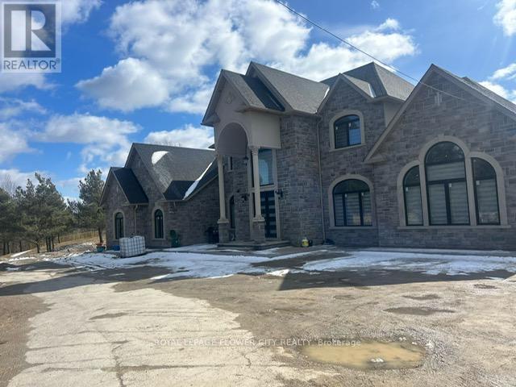511 - 15 Windermere Avenue
Toronto, Ontario
This One Is Like The Wind, It Will Blow Away Fast If You Don't Jump On It! This 1+1 Unit At 15 Windermere Is Sun Filled, Airy & Spacious! A Meticulous Unit W/A Large Living Space. Room For Entertaining (When Allowed) Chilling & Dining! A Chef's Kitchen With New Kitchen Aid Stove, Micro & Dw . New Kit Cabinet Handles, Sink & Faucet. Walk Into A Spa-Like Bathroom. A Den To Work From Home, & Loads Of Storage! Steps To Lake, Grenadier Pond, High Park & More. (id:47351)
981 Lola Street E
Ottawa, Ontario
Beautyful renovated from top to bottom, 2 Bed room 1 Bath room Mainfloor-Unit appartment aprx. 1200 sqft. close to Downtown Ottawa...in unit-Laundry, 5 Quality Applainces, Storage shed. Very bright and sunny. Sound proofed with high Ceiling. Seperate Enterance. No Carpets. Heat,water & 1Car parking included, $2560.00 +Utilitys ( $70 for hydro & 70$ for heat are coverd by Landlord) ... Please no Students, Roommates, Pets or Smokers! Walking distance to Shopping, Buses and the Rideau River. Come and you will be immpressed from this spacious Appartment..Please give 24hrs notice ** This is a linked property.** (id:47351)
61 Mcilwraith Crescent
Guelph, Ontario
Can't think of a better place to spend my days in this magical backyard with all the privacy you can imagine!! This 2 bedroom bungalow offers over 2,000 sq ft of living space! And is situated on a gorgeous, treed ,pie shape lot that offers gardens, lounge areas, and play areas for the kids. Immaculate inside, this home has an open concept layout with large kitchen and dinette area. The living room is open to the kitchen and also has a separate dining room as well. There are two bedrooms on the upper level with one having ensuite privileges. The lower level can be easily converted to an apartment as it already has a living room, bedroom and 3 piece bath with 2 separate entrances. The large patio doors from the basement bring in tons of light, making it ideal for an in-law. The laundry can easily accommodate an eat-in kitchen as all the plumbing is already there. This home is on a quiet street and is close to schools, parks and trails . A great place to start a family or downsize with some extra income!! (id:47351)
40949 Amberley Road
Morris Turnberry, Ontario
Step inside this beautiful Stone Home built in 1880 and feel the old world charm right away. Offering 1,800+ square feet of living space, this three-bedroom, one-bath home blends character with comfort. You'll love the rustic hardwood floors, updated kitchen with an oversized island, and the peace of mind that comes with a durable metal roof. Practical touches like main-floor laundry and updates to the well, septic, wiring, and plumbing since 2013 make this home move-in ready. If you love horses, this property is a perfect, there's a 71' by 23' barn that has water and hydro that can house several horses with additional area to use as a workshop. If that wasn't enough there is another 51' by 31' implement shed with a 14' by 32 lean-to that can offer shelter to the horses while in their paddock's. There are 2 water hydrants on the property and the cutes chicken coop. All of this sits on 3.53 acres, just two minutes from Wingham, on a paved road. A natural gas furnace helps keep utility costs affordable. This is the perfect mix of timeless charm and thoughtful updates, come see it for yourself. (id:47351)
439 Queen Street E
Wellington North, Ontario
Welcome to 439 Queen Street East charming raised bungalow located on the outskirts of Mount Forest. Step through the elegant double front doors into a spacious and inviting foyer that sets the tone for the rest of the home. The main floor boasts a bright, spacious kitchen featuring updated cabinetry, countertops, a stylish subway tile backsplash, and a composite double sink. All appliances are included for your convenience. Just off the kitchen, walk out to a large back deck perfect for barbecues, summer gatherings, or simply enjoying your morning coffee. The living and dining areas offer an open-concept layout with an abundance of natural light streaming through a newer 10-foot bay window. The dining room flows seamlessly from the living space, ideal for entertaining. Three good sized bedrooms are located on the main floor, each with updated flooring, trim, and individual closets. The partially finished basement adds excellent versatility with a cozy rec room featuring a gas fireplace, a 2-piece bathroom, and a bonus den or office which could easily serve as a fourth bedroom. From here, access the attached single garage (11 x 26) that also offers a convenient walk-out to the backyard. Set on an irregularly shaped lot, the property provides ample outdoor space for children, pets, or gardening enthusiasts. Additional updates include newer exterior doors, upgraded windows, electrical updates and a 30-year roof installed in 2017 This well-maintained and move-in-ready home offers comfortable living with room to grow. Dont miss your chance to view this fantastic property book your private showing today! (id:47351)
97 Buchanan Avenue
Prince Edward County, Ontario
Brand New Never Lived In End Unit Townhome In The Up & Coming Community- Talbot On The Trail, Offered At A Very Reasonable Price! This Modern Layout Home Features 3 Bed, 2.5 Bath & Approx. 1650 Sq Ft., Of Livable Space. Upon Entering The Home You Have A Jacket Closet With Access To The Garage To Your Left Side & An Additional Two Rooms For Extra Storage Capacity. Making Your Way Upstairs Into The Living Room You Will Appreciate The Bright & Airy Atmosphere Thanks To The Vast Windows. The Kitchen Is Equipped With Quartz Counter Tops & Over The Range Chimney Hoodfan With Tons Of Cupboard & Counter Space. Enjoy Convenient Access To The Balcony Through The Dining Room Where You Can Enjoy Your Morning Coffee & Breakfast. Making Your Way Into The Primary Bedroom You Will Find Upgraded Laminate Flooring, His/Her Closets & A 3 Piece Ensuite With An Upgraded Shower Glass Door. You Will Find The Laundry Room Just Arms Length Away From All The Bedrooms. This Home Is Truly One Of A Kind & A Great Opportunity If You Are A First Time Home Buyer. Located Close To All Amenities Such As Schools, Parks, School Bus Route, Trails, Downtown Picton, Fast Food Restaurants, Beaches, Banks & Only 30 Min Drive To Belleville Or Napanee. Upgraded Pot lights in the Living Room, Bathroom, & Kitchen along with an Upgraded Smart Thermostat. (id:47351)
619 Park Street S
Peterborough South, Ontario
Welcome to 619 Park Street South, the perfect family home located in one of Peterborough's most desirable neighbourhoods. This charming and thoughtfully updated property offers a warm and inviting atmosphere, ideal for families looking to settle into a safe, convenient, and community-oriented area. Surrounded by excellent schools, lush parks, playgrounds, and recreational amenities, this home provides everything a growing family needs just minutes from your doorstep. Inside, the home boasts a spacious and functional layout, featuring engineered hardwood flooring throughout the main floor and upgraded vinyl flooring in the lower-level recreation room creating a stylish and low-maintenance living space for both everyday life and entertaining. The main living areas are bright and welcoming, with large windows allowing natural light to fill the space. The bathroom has been tastefully updated with a newer bath liner, offering a modern and clean feel for daily routines. Families will appreciate the peace of mind that comes with recent upgrades, including newer windows, updated electrical wiring with copper, and a brand-new high-efficiency furnace installed in 2024ensuring comfort, safety, and energy efficiency for years to come. Whether you're hosting gatherings in the spacious recreation room, enjoying a quiet evening with the kids, or taking advantage of the many nearby amenities, 619 Park Street South offers the perfect balance of function, style, and location. Don't miss this opportunity to make a well-maintained, move-in-ready home your family's next chapter. (id:47351)
342 Regal Briar Street
Whitby, Ontario
Beautiful Home With Character And Street Appeal .50 Foot Wide Lot in a quiet , sought-after neighborhoods. Walk To Ravine & Park. New Paint (2024). Refurbishment Basement(2024). All The Rooms Are Great Sizes. Perfect For A Growing Family Or People Who Love To Entertain.Open Concept with Functional Layout. The Numerous Bay Windows flood the interior with natural light, creating a bright, airy and inviting atmosphere. Smooth ceiling&Hardwood Fl in Main. The spacious primary bedroom boasts a generous Walk-In closet and a private ensuite bathroom. Move-In Condition Home, Don't Miss It. (id:47351)
1209 - 18 Maitland Terrace
Toronto, Ontario
Welcome to Tea House in Heart of Downtown, Functional Layout, One Bedroom + Den with Open Concept Kitchen & Living Room, Floor to Ceiling Windows. Unit Features: Stainless Steel Appliances/Dishwasher/Stacked Washer-Dryer/Central. Laminate Flooring Throughout, 24 hours Concierge with Great Amenities Steps to Wellesley and College Subway-Streetcars just steps away, U of T, Metropolitan Toronto University, All Major Hospitals, Banks, Shops, Restaurants, Groceries. Bloor Street - Yorkville Shopping, Prime Location & Great Amenities. (id:47351)
203 Weybourne Road
Oakville, Ontario
Set On A Coveted Street In Southwest Oakville, 203 Weybourne Rd Is A Rare Architectural Statement Where Old World Craftsmanship Meets New World Sophistication. Built By Heights Custom Homes And Designed By Heights Studio, This Custom-Built Home Spans Over 4,000 Square Feet Of Refined Space, Seamlessly Blending Natural Imported Materials Like Honed Marbles, Venetian Plaster, And White Oak With The Latest In Smart Home Innovation.Every Inch Of This Residence Reflects A Commitment To Top-Tier Materials And Timeless Design. Enter Through 10-Ft Triple-Pane French Doors Into A Soaring 11-Ft. Main Floor Where Light Streams Through 8-Foot Tall Fiberglass Windows, Framing The Open-Concept Living, Dining, And Kitchen. Anchored By A Venetian Plaster Ortal Fireplace And Samsung Frame TV, The Great Room Flows Into A Chefs Kitchen Outfitted With Perla Venata Quartzite, Wolf/Sub-Zero/Miele Appliances, Integrated Lighting, And Hidden Coffee Station. A Private Prep Kitchen Connects Effortlessly To A Fully Integrated Outdoor Kitchen And Limestone Patio - Ideal For Intimate Evenings Or Grand Entertaining.This Home Features Control4 Automation for Lighting, Audio/Video, Surveillance, And Climate Control. The Lower Level Offers A Dolby Atmos Theatre, 120 Bottle Wine Cellar, Gym, Bar, Home Theatre And Spa Steam Room - All Beneath 9-10 Ft Ceilings With Radiant In-Floor Heating.Upstairs, The Serene Primary Suite Offers Remote Blinds, Dual Custom Closets, And A Magazine-Worthy Ensuite In Calacatta Green Marble. Additional Bedrooms Feature Vaulted Ceilings, Designer Finishes, And Private Or Semi-Private Baths.Exterior Highlights Include A Heated Front Porch, Custom Lighting, Holiday Integration, And Lift-Ready Garage With 22 Ft Ceilings And Radiant Slab Heating.Walking Distance to Lakeshore Dr, DT Oakville And The Lake. Close Proximity To Appleby College, YMCA and St. Thomas Aquinas. Completed In 2023, This Is Not Just A Home - Its A Curated Experience Of Enduring Beauty And Relaxed Luxury. (id:47351)
104 Ryan Reynolds Way
Ottawa, Ontario
Step into this beautifully designed brand-new townhouse located in one of Orleans fastest-growing neighborhoods. Built for modern living, this home offers a bright, open-concept layout filled with natural light thanks to oversized windows.The kitchen is both stylish and functional, featuring quartz countertops, and sleek stainless steel appliances perfect for entertaining or enjoying cozy family meals.With 4 bedrooms, including a fully finished basement with its own bedroom and full bathroom, theres room for everyone. Two of the bedrooms come with private deck/patio accessperfect for your morning coffee or a quiet evening wind-down. Upstairs bedrooms offer ample closet space, and smart home features like smart switches and a keyless entry system add everyday convenience.And the location? Its unbeatable. You're just a short walk from Walmart, Superstore, Home Depot, and popular dining spots like Chipotle. Plus, youre close to gyms, parks, schools, public transit, and all the shops on Innes Road.This isnt just a homeits a lifestyle upgrade. Dont miss your chance to make it yours. (id:47351)
5 - 111 Echo Drive
Ottawa, Ontario
Welcome to Canal One Eleven, where downtown convenience meets the privacy and peacefulness of canal-side living. Refreshed from top to bottom while retaining its original charm, step into the foyer featuring brand-new modern tiling that flows into the nearby powder room. From there, enter the main living space where the bright hardwood floors have been meticulously refinished upstairs and down. While modern finishes have been added such as the new dining chandelier the character has been retained with beautiful crown moldings throughout the main floor. Direct access from the living room to the patio offers an easy summertime escape, featuring landscaping that is tended to by staff so you have more time to yourself. The entire residence is freshly painted. The primary bedroom features a 4-piece ensuite and a peek-a-boo view of the Rideau Canal. Guests in the second bedroom can also enjoy the privacy of their own 3-pieceensuite bathroom and private fireplace. The finished basement features brand-new hardwood, including in the large den that can be used for entertainment or work. Storage closets and a3-piece bathroom are located next to the separate entrance that leads directly to your underground parking space, keeping your car toasty during the winter months. Enjoy privileged access to top-tier on-site amenities, including an indoor pool, sauna, hot tub, gym, squash court, golf driving net, and rooftop tennis court. The highlight of this location is access to downtowns best features, such as canal skating and walking and cycling paths that take you past the University of Ottawa and Parliament Hill. (id:47351)
167 Sims Estate Drive
Kitchener, Ontario
Step into luxury with this stunning 1,550 sq. ft. semi-detached home in the highly sought-after Chicopee neighborhood of Kitchener. Perfectly designed for modern family living, this3-bedroom, 2.5-bathroom home boasts an open-concept layout, ideal for entertaining. Upstairs, enjoy a spacious second living room and a large master suite with a private 4-pieceen-suite. Two additional generously sized bedrooms share a beautifully appointed 4-piece main bathroom. With its prime location in a safe, family-friendly community, this home is the perfect blend of comfort and style. Don't miss your chance to make it yours! New hardwood floor! (id:47351)
44 Troy Street
Kitchener, Ontario
Welcome To This Modern Renovated House In Desirable Mature East Ward. Fabulous Curb Appeal &Character In A Wonderful Mature Community, Offers An Urban City Core Lifestyle. Tons Of Upgrade, Offers 5 Bedrooms, 4 Bathrooms, A Big Loft & Finished Basement with separate entrance. Well Maintained by The Loved Homeowners. Wonderful Sized Kitchen W/ Exit To Back Yard Through Mud Room. Double Depth Garage 18.9 Ft (L) X 17.2 Ft (W) & 4 Car Long Driveway. Welcome To Your Forever Home! Set On A 136Ft Deep Lot Close To The Auditorium, Public Transportation, LRT, Downtown, Schools &Amenities. All Updated New Appliance, Stove, Fridge, Dishwasher, Washer And Dryer. Balcony attached to the bedroom on second floor gives opportunity to sit outside and enjoy the serenity. In past 3year New kitchen has been added in the basement and new furnace and AC unit has been installed. (id:47351)
1 Drake Court
Strathroy-Caradoc, Ontario
Prepare to Fall in Love with This Turnkey Bungalow on a Family-Friendly Cul-de-Sac. Welcome to this beautifully maintained all-brick bungalow, nestled in a quiet and child-friendly cul-de-sac that offers both charm and convenience. From the moment you step inside, youll be captivated by the elegant design and modern comforts throughout. Soaring 9-foot tray ceilings create a sense of spaciousness, complemented by rich hardwood and ceramic flooring. The open-concept layout is bright and inviting, perfect for both daily living and entertaining guests.The chef-inspired kitchen is a true showstopper, featuring sleek quartz countertops, stylish cabinetry, a generous island with breakfast seating, and seamless flow into the dining and living areas. Direct access from the garage leads to a spacious mudroom with main-floor laundryan ideal setup for busy households.Step outside to your private backyard oasis, fully fenced for privacy and relaxation. Enjoy summer days on the covered deck, take a dip in the above-ground pool (removable upon request), and benefit from the in-ground sprinkler system that keeps the lawn lush with minimal effort.The fully finished basement offers incredible versatility, featuring two additional large bedrooms, a luxurious 4-piece bathroom, and an expansive rec area perfect for a home office, guest suite, or in-law accommodations.With 2+2 spacious bedrooms, 3 full bathrooms, and an abundance of thoughtful upgrades throughout, this home is truly move-in ready. Whether you're looking for multigenerational living or simply a beautifully maintained space to call your own, this exceptional property checks every box. Dont miss your chance to own this one-of-a-kind home! (id:47351)
1310 Clonsilla Avenue
Peterborough Central, Ontario
Fully Renovated 5+1 Bedroom Beauty in the Heart of Peterborough! This charming 1.5-storey brick/ vinyl siding home was completely renovated in 2023 and offers both comfort and cash flow. Featuring 5+1 spacious bedrooms, 3 brand-new bathrooms, and a bright eat-in kitchen, this home is move-in ready. Enjoy the open-concept living and dining area, new vinyl windows offer plenty of natural light, and a deep lot perfect for outdoor living or future potential. A warm and welcoming space that's perfect for families, first-time buyers, or investors. Thoughtfully updated from top to bottom, with a spacious upper-level primary suite that includes a large primary bedroom with a 3-piece ensuite bathroom, a sitting room, a den, skylights, and laundry hookups, creating a private oasis that offers both comfort and relaxation. This home boasts a fully waterproofed basement (with lifetime warranty), new roof, Furnace, A/C, plumbing, and electrical, all updated in 2023. All the big-ticket items are already taken care of. This is an ideal opportunity for investors or a fantastic starter home for first-time buyers. Close to all major amenities, schools, and transit. A Turnkey, income-producing home full of character, charm, and lots of potential! Currently tenanted to Trent students for $4,200/month, vacant possession is possible. See attachment for a detailed list of Renovations. (id:47351)
70 Fish Hook Lane
Marmora And Lake, Ontario
Enjoy your summer and winters on this exceptional lot, offering the opportunity to build exactly what you've always envisioned. A private beach and boat launch on the lake, only land owners have access to. Hydro is available at the municipally maintained road, with garbage and recycling services in place. Just steps to the lake entrance. Thanet Lake is planning to be part of the lake trout stocking program. The lake is natural spring fed with an abundance of fishing and very little traffic, due to no public access to the water. The Thanet Lake Community Waterfront includes private docking, a sandy beach, volleyball courts and plenty of other family fun amenities. Build your dream cottage or country home with all the benefits of the lake without the taxes of waterfront! Short drive from Coe Hill and only half an hour from Bancroft. Don't miss your chance to make this stunning location your own! (id:47351)
74 Pennsylvania Avenue
Wasaga Beach, Ontario
Embrace retirement living in beautiful Park Place, a 55+ gated community in Wasaga Beach. Plenty of space in this Nottawasaga model featuring a covered front porch for those morning coffees and a walk out to a rear deck with awning for your afternoon bbqs and evening relaxation with friends and family. Attached garage can be accessed from the inside main floor laundry. Garage is oversized, leaving room for a hobby space. The primary bedroom has a walk-in closet and ensuite with shower and ample space for sitting. Guests will enjoy visiting with a spacious main bathroom and second bedroom. Stepping in from the front porch there is a foyer to allow space to take off your coat and shoes before relaxing in your living room. The kitchen has a pantry, plenty of cupboards, newer appliances and room for a 6 seater table. The corner lot is landscaped and equipped with a sprinkler system. In 2022, a new 40 year shingle roof was done, complete with new air vents and ice/water shield. Insulation was upgraded with current owner. Enjoy all the amenities Park Place offers, including a rec centre, woodworking shop, library, indoor pool, fitness centre and activities indoors and outdoors. Monthly fees for new owners are Rent $800.00+ taxes for lot $35.81+ taxes for structure $100.04= $935.85. Water/sewer billed quarterly. Close to Marlwood Golf Course, Marl Lake and the Nottawasaga River so you can enjoy outdoor recreation. A short drive to Collingwood and Barrie, world's largest fresh water beach and Wasaga Beach's new arena and library. (id:47351)
2392 Arnold Crescent
Burlington, Ontario
Welcome To Luxury! Fully Renovated 4 Bedroom 4 Bath Home In Burlington Awaits You! Top To Bottom Finishes Through-Out! Smooth Ceilings With Bright Pot Lights Throughout! Custom Kitchen With Modern White Cabinetry, Stainless Steel Appliances, Custom Backsplash And Bright Windows! Family Room With Cozy Fireplace With Walk Out To Oversized Deck, Surrounded By Mature Trees. Convenient Main Floor Laundry With Build In Cabinets And Folding Laundry Counter. 2 Car Garage. Finished Basement With 2 Additional Rooms And A Full Bath! Buy With Confidence ESA Certificate And Home Inspection Report Available. (id:47351)
18 Festoon Place
Brampton, Ontario
3 Bedrooms DETACHED Home. 5 Mins To Bramalea City Center/ 24-hours Zoom Bus Stop !!! Fully Renovated & well kept. Kitchen With Stainless Steel Appliances, Quartz Countertops. Renovated Washrooms. Fenced Private Backyard With Huge Gazebo Shed. 2 car parkings. Basement is separately rented out (previous pictures used) (id:47351)
#34 - 5160 Explorer Drive
Mississauga, Ontario
Exceptionally well-appointed, fully furnished ready to move in, recently renovated luxury office space featuring private offices, two spacious boardrooms, a kitchenette, and two washrooms. This professionally designed space is overimproved to exceed expectations. It offers direct access through a back door to a sunlit courtyard, with windows at the front and rear that flood the offices with natural light, complemented by blind. High speed Rogers internet line onsite. Situated in the highly sought-after Airport Corporate Center, the location provides unparalleled connectivity to Highways 401, 427, and 27, as well as Pearson International Airport. Priced competitively for a quick sale, this versatile space is ideal for various uses, including medical offices, professional services, commercial schools, financial institutions, banquet halls, universities, colleges, or courier services. Floor plan attached. **EXTRAS** Mississauga Transitway! Metrolink Extension Coming soon. Usage to be confirm/Verify with City and condominium by laws Pot lights and smart switches throughout (id:47351)
1808 - 4699 Glen Erin Drive W
Mississauga, Ontario
This Beautiful Suite features, one Bedroom plus Den, Two full Bathrooms, a Living room with Sliding door out to a private balcony with unobstructive Nort-West view, laminate floors throughout, quartz counter tops, tiled backsplash, Quality Stainless Steel appliances, Master Bedroom with 4 pc Ensuite Bathroom plus 3pc second Bathroom, The Den can be used as an office or second Bedroom, 9 foot ceilings, one parking space and locker included Amazing features of this suite and building such as a full size pool, full GYM, etc., walking distance to Credit Valley Hospital, shopping, schools, parks and much more (id:47351)
106 - 1276 Maple Crossing Boulevard
Burlington, Ontario
You won't want to miss this! Here are 10 reasons this one stands out! #1 - MAIN FLOOR rarely offered unit with entrance from the visitors parking. #2 - PRIVATE OUTDOOR SPACE with garden and patio, great for entertaining or relaxing! #3 - FULLY RENOVATED with Custom Kitchen Cabinets, Modern Bathrooms, Carpet-Free with Tile & Engineered Hardwood Floors #4 - LOW CONDO FEES that INCLUDE ALL UTILITIES even cable and internet are included! $5 - SPACIOUS UNIT with over 1,000 square feet, 2-Bedroom, 2-Bathroom plus Solarium/Den #6 - OVERSIZED MASTER SUITE with expansive closet space and beautiful, spacious ensuite. #7 - LOCATION, LOCATION, LOCATION! Walking distance to the Lake, Restaurants, Trendy Stores, Parks and Trails! #8 - UNDERGROUND PARKING owners are currently renting an additional space #9 - AMAZING AMMENITIES - Outdoor Pool, Rooftop Deck, Party Room, Guest Suites, Car Wash and EV Charging Station, & more! #10 - SECURITY with 24-Hour Concierge and Security (id:47351)
Bsmt - 75 Coney Road
Toronto, Ontario
Beautiful Nearly New Private Basement Suite In Smoke Free Owner Occupied Home! Rented Only Once Before! Freshly Painted! Includes Utilities, Monthly Cleaning, And Parking For One Small Car On The Driveway! Private Separate Side Entrance With Lighting! Bright & Modern Open Concept Kitchen With Breakfast Bar & Ample Cupboard & Counter Space Combined With Living Area With Plenty Of Light From The Large Above Grade Window! All Kitchen Appliances Are Almost New! Spacious Bedroom With Large Closet Plus 3 Piece Ensuite Bathroom With Separate Shower! Ensuite Laundry Closet With Stacked Washer & Dryer! Easy Access To Shopping, Walk To TTC Bus At Royal York Or Islington! One Bus To Subway And GO! Close To No Frills, Shopping, Restaurants, Etc. Seeking AAA Tenant With Great Credit Score! Single Person - No Students! Non-Smoker, No Vaping, & No Pets! (id:47351)
219 - 859 The Queensway N
Toronto, Ontario
ATTENTION SAVVY BUYERS! THE OPPORTUNITY IS NOW. While the market is quiet, the best deals are made. This is your exclusive chance to own a meticulously upgraded 2-bed, 2-bath suite in the highly sought-after 859 The Queensway, before the fall market picks up.A Great Find! Unbeatable Value. Step inside and immediately see the difference. This 817 sq ft oasis stands apart with exceptional upgrades, including a master ensuite featuring a spacious walk-in shower (a rare, accessible feature for anyone with mobility needs) and a luxurious soaker tub. In the heart of the home, the kitchen boasts a custom center island and modern finishes throughout.Your Best Life Starts Here. This is the lifestyle you deserve, built on convenience and prestige. Enjoy seamless access to a world-class shopping experience at Sherway Gardens Mall and the Pengium Shopping Plaza (Walmart,Home Depot,Winners, Home Sense, Sport check and more). For families, this is a dream come true, with top local schools boasting favorable Fraser Institute rankings.Commuter's Dream. Traveler's Advantage. Say goodbye to long commutes. The Royal York GO Stop is at your doorstep, and quick highway, Lakeshore, Queensway and Bloor St access puts you in downtown Toronto in approximately 20 minutes and at Pearson International Airport in just 15 minutes.This Deal Won't Last. Act Now! This pristine, vacant unit is ready for immediate possession and aggressively priced to sell. We are a motivated seller, and this is your window of opportunity to secure a unique offering in a prime location. Don't just browse; schedule a private showing and make your offer before the chance is gone. (id:47351)
D313 - 5220 Dundas Street
Burlington, Ontario
This modern, open-concept one-bedroom condo offers a cozy retreat in a fantastic, convenient location close to shopping, entertainment, and everyday amenities. Bright and sun-filled, the living room and bedroom feature floor-to-ceiling windows and 9-foot ceilings, creating an airy, inviting feel. The unit has been recently painted in neutral tones and boasts new, high-quality vinyl flooring throughout. Enjoy a stylish kitchen with quartz countertops, stainless steel appliances including a built-in range hood, glass cooktop, oven, dishwasher, and fridge, plus a stacked washer and dryer for added convenience. Relax in the elegant 4-piece bathroom featuring a deep tub, rain showerhead, and quartz vanity. Step out onto the open balcony for fresh air and city views. Residents have access to superb building amenities, including a fitness centre, hot and cold plunge pools, sauna/steam room, billiards room, party/dining rooms, and a stunning rooftop terrace with BBQs. Includes one underground parking spot. Located near schools, public transit, Bronte Creek Park, scenic walking trails, a hospital, and much more, this condo blends comfort and prime convenience in one perfect package. (id:47351)
203 Weybourne Road
Oakville, Ontario
Set On A Coveted Street In South Oakville, 203 Weybourne Road Is A Rare Architectural Statement Where Old World Craftsmanship Meets New World Sophistication. Built By Heights Custom Homes And Designed By Heights Studio, This Custom-Built Home Spans Over 4,000 Square Feet Of Refined Space, Seamlessly Blending Natural Imported Materials Like Honed Marbles, Venetian Plaster, And White Oak With The Latest In Smart Home Innovation.Every Inch Of This Residence Reflects A Commitment To Top-Tier Materials And Timeless Design. Enter Through 10-Foot Triple-Pane French Doors Into A Soaring 11-Foot Main Floor Where Light Streams Through 8-Foot Tall Fiberglass Windows, Framing The Open-Concept Living, Dining, And Kitchen. Anchored By A Venetian Plaster Ortal Fireplace And Samsung Frame TV, The Great Room Flows Into A Chefs Kitchen Outfitted With Perla Venata Quartzite, Wolf/Sub-Zero/Miele Appliances, Integrated Lighting, And Hidden Coffee Station. A Private Prep Kitchen Connects Effortlessly To A Fully Integrated Outdoor Kitchen And Limestone Patio - Ideal For Intimate Evenings Or Grand Entertaining.This Home Features Control4 Automation for Lighting and Audio/Video, Surveillance, And Climate Control. The Lower Level Offers A Dolby Atmos Theatre, 120 Bottle Wine Cellar, Gym, Bar, Home Theatre And Spa Steam Room - All Beneath 9-10 Ft Ceilings With Radiant In-Floor Heating.Upstairs, The Serene Primary Suite Offers Remote Blinds, Dual Custom Closets, And A Magazine-Worthy Ensuite In Calacatta Green Marble. Additional Bedrooms Feature Vaulted Ceilings, Designer Finishes, And Private Or Semi-Private Baths.Exterior Highlights Include A Heated Front Porch, Custom Lighting, Holiday Integration, And Lift-Ready Garage With 22 Ft Ceilings And Radiant Slab Heating. Walking Distance to Lakeshore Dr, Dt Oakville and Lake Ont. Close Proximity to Appleby College, St. Thomas Aquinas. Completed In 2023, This Is Not Just A Home - Its A Curated Experience Of Enduring Beauty And Relaxed Luxury. (id:47351)
132 Rattenbury Road
Vaughan, Ontario
Don't Miss Out On This 2-Year New 3-Storey Modern Townhome To Settle Your Family In The Heart Of Vaughan. Tucked Away On A Quiet St. & Family Friendly Neighbourhood W/Amazing Neighbours. Real High-demand Community. Great Functional Layout, 3+1 Bedrooms & 3 Washrooms, No Wasted Space, Boasts Tons Of Storage. 9Ft Smooth Ceilings. Massive Windows With Sun-Filled. Laminate Flooring Throughout. Open Concept Kitchen With Practical Island. 2 Balconies. Ground Floor Can Be Used As A Perfect Office Space Or 4th Bedroom & Walk Out To The Backyard. Convenient Access To Home Directly From Garage. Coveted Location, Easy Access To Public Transit, Go Train Station, Hwys, Schools, Shops, Parks & So Much More! It Will Make Your Life Enjoyable & Convenient! A Must See! You Will Fall In Love With This Home! ***Top Notch High School District!*** (id:47351)
Basement - 93 Don Head Village Boulevard
Richmond Hill, Ontario
Welcome to ONE-Bedroom Basement Apartment in the heart of Richmond-Hill. Experience comfort and convenience in one of most sought-after neighbourhoods. This fully renovated apartment offers a perfect blend of modern living and practical location. Just minutes from Yonge Street, Hill Crest Shopping Centre, Parks, Hospital, Schools, libraries and public transit everything you need is right at your doorstep.This bright, with all new windows unit includes a fully equipped kitchen, a complete 3 pcs bathroom, and plenty of storage space. Immaculately maintained and move-in ready, it also comes with one private driveway parking spot and a separate entry. Located on a peaceful, welcoming street, this home offers a true community feel with a lovely park nearby. Perfect for couples, students or a small family this is a great chance to live in a highly desirable area. Tenant Pays 1/3 Utilities including internet. (id:47351)
429 Staghron Rd Road
Pickering, Ontario
Welcome to this beautiful home in Rosebank. Stucco and Stone front, Concrete Interlocked yard, Hardwood floors, Extra large kitchen with walk in pantry and Centre island, Quartz counter and backsplash, Easy access within minutes to 401, GO transit, close to waterfront trails, petticoat creek and more. (id:47351)
1605 - 33 Lee Centre Drive
Toronto, Ontario
Beautiful & Spacious 2 Bedroom + 1 Bath Open-Concept Suite in the Sought-After Eclipse Condos! Enjoy panoramic views and abundant natural light throughout. This desirable split-bedroom layout offers stunning south and east exposures. Features include fabulous building amenities, one parking spot, and a prime locationjust minutes walk to Scarborough Town Centre, with easy access to Hwy 401, TTC bus routes, and the subway line. Ideal for students and young professionals. International students are welcome! (id:47351)
555 Shaftsbury Street
Oshawa, Ontario
Welcome to this beautifully upgraded family home thoughtfully designed with comfort and style in mind, boasting approximately 2900 sq/ft blending space and style effortlessly. The spacious, entertainers kitchen features freshly painted cabinetry, stainless steel appliances, new granite countertops and backsplash, a breakfast bar, and an oversized eat-in area that opens to a large deck ideal for hosting gatherings. The kitchen flows seamlessly into the inviting living room, complete with hardwood floors and a cozy gas fireplace. Amongst the many features , you'll find a sun-filled great room with walkout to a charming balcony perfect for enjoying sunset views, also a separate dining room that can easily be used as a home office. The second level boasts four generously sized bedrooms, including a large primary suite with a walk-in closet and a luxurious 5-piece ensuite. This home also features a newly finished legal basement apartment (2023) with two bedrooms, a full kitchen, 3-piece bath, den, and separate entrance through the garage. Additional recent upgrades include: Custom garage door with hidden access (2024) Updated bathroom vanities and mirrors (2025) Fresh paint throughout (2025) New lighting fixtures and pot lights (2024/2025) New granite kitchen counters and backsplash (2024/2025)New fridge (2024/2025) New furnace (2023)EV charger outlet in garage (2025) New front door insert (2024). This exceptional home truly has it all just move in and enjoy! (id:47351)
80 Sagewood Avenue
Barrie, Ontario
Bright and well-kept 2-year-old semi in Copperhill, offering the entire property for lease. With over 1,500 sq ft of functional living space, this home features a practical layout with modern finishes throughout. Inside you'll find 3 spacious bedrooms, 3 bathrooms, an open-concept main floor, and a sleek kitchen with stainless steel appliances. Upstairs laundry, a private backyard, an oversized garage with inside entry, and a clean, open basement provide plenty of room for daily living. The fully fenced backyard with a new wooden fence and deck offers both privacy and versatile outdoor space. Located in a family-friendly neighbourhood close to parks, schools, shopping, and the Barrie waterfront. Perfect for commuters with quick access to Highway 400, Yonge Street, and the GO Station. Full home in a prime location, ready for move-in. *Please note some images have been virtually staged to show the potential of the home. (id:47351)
63 Centre Avenue
Toronto, Ontario
Absolute Elegant Luxury Custom Built Home boasts 10Ft Waffle Ceiling On Main,9Ft On 2nd & W/Up Bsmt. Offering over 5180 sf of elegant living space plus a professionally finished walk-up basement with separate entrances. This Unique Solid Built Masterpiece Sets Itself Apart W/Its Rich Stone & Brick Elevation. Elegance, Quality At Its Finest. Every Sq Inch Of This Magnificent Home Provides A Wow Factor! Close To All Amenities In Prestigious Newtonbrook Comm. Steps to Yonge St, Finch subway, top schools, shops, Public Transit and more. (id:47351)
104 - 120 Lynn Williams Street
Toronto, Ontario
Established Panago Pizza franchise in Liberty Village, successfully operating for 7 years with strong, stable revenue and a loyal customer base. Low food costs and turnkey setup make this a profitable, easy-to-run opportunity. No experience needed - Panago provides full corporate support, including training, supply chain, and marketing. Bright 1,151 sq.ft. unit, fully equipped for dine-in and takeout. Prime location inside Liberty Market Building with high visibility and constant foot traffic from surrounding condos and offices. (id:47351)
343 - 250 Wellington Street W
Toronto, Ontario
Welcome to this well-maintained and updated 1-bedroom + den suite at The Icon by Tridel,offering 588 sq.ft. of functional and comfortable living space. Featuring updated flooringthroughout and a refreshed kitchen, this suite offers a stylish and move-in-ready home in oneof Torontos most dynamic neighbourhoods. Situated in a highly regarded and exceptionallywell-managed building, residents enjoy a full range of amenities. Just steps to the PATH, toprestaurants, the Financial District, Rogers Centre, CN Tower, and The WellTorontos premierdestination for shopping and dining. All utilities are included in the condo fees, making cityliving even more convenient. Dont miss your chance to own in this sought-after downtownlocation! (id:47351)
2700 Barton Street E Unit# 2
Hamilton, Ontario
Enjoy living in your 3 bed, 1.5 bath townhouse minutes from everything in Stoney Creek! Easy access to the QEW & the Red Hill Expressway at Centennial Parkway Updated kitchen. Walk out to private fenced yard. Partially finished basement. Updates include Fence(2024), Furnace, A/C, some electrical & windows. (approx 2020-2021). Water is included in the condo fee. One Parking space included. Water heater rental $18.08 /month with Boonstra. Easy access to shopping, schools, public transportation, and major highways, making it an ideal home for YOU! RSA. (id:47351)
Villeneuve Rd Sw
Kenora, Ontario
Turn this 7.5 acre property into a thriving project/development - Approx. 504 ft. of frontage on the Kenora Bypass/Hwy 17A & approx. 1853 ft. of frontage off Villeneuve Rd South. Zoned HC (id:47351)
Ph08 - 5039 Finch Avenue E
Toronto, Ontario
Beautifully Maintained 9 Ft. Ceiling Penthouse Unit, Unobstructed South View, Full Recreation Facilities, 24 Hour Concierge. Walk To Woodside Square, School, Ttc & Amenities. Very Bright & Sunny, Large Balcony, Ensuite, Storage, Laminate Wood Floors, Includes One Parking, Wifi And Cable T.V. Tenant Pays Hydro. (id:47351)
43 Weslock Way
Ottawa, Ontario
Welcome to 43 Weslock Way where everyday living is elevated by an unbeatable setting in the heart of prestigious Kanata Lakes.This rarely offered 3+1 bedroom, 3 bathroom home is set on an oversized 54 x 125 ft lot with no rear neighbours and unbeatable views of the 13th hole at the Kanata Golf & Country Club. Whether you're hosting summer BBQs or enjoying a quiet morning coffee, the expansive deckcomplete with gas lines for both BBQ and fire pitoffers a private outdoor oasis all year long.Inside, you'll find a thoughtfully designed layout with generous living spaces throughout. The main floor features a formal living room, elegant dining room, and a sun-filled kitchen with an eat-in area overlooking the lush backyard plus an adjacent family room - warm and inviting, with skylights, a gas fireplace, and picturesque views of the golf course beyond. Hardwood floors carry through both the main and second levels. Upstairs, three spacious bedrooms including a serene primary suite with double closets and a beautifully renovated 4-piece ensuite, featuring a stunning standalone tub.The fully finished lower level adds even more flexibility with a large recreation room, home gym space, cold storage, additional bedroom, and plenty of storage. A radon mitigation system adds peace of mind. Enjoy every season with direct access to trails, golf, and winter fun like tobogganing and cross-country skiing right from your backyard. With a double garage, main floor laundry, and a long list of updates, this home offers the space, privacy, and setting you've been waiting for. (id:47351)
195 Wall Road
Ottawa, Ontario
A/C, HEAT, HYDRO, WATER & PARKING INCLUDED...Sitting on a large private property with a country vibe just minutes away from all the amenities on Innes Road, including the new Health Hub Montfort Hospital. This lower level (Basement)3 bedroom or 2 bedroom and an office with a private entrance by the garage, which includes electricity, heat and water to the qualified applicant, also property maintenance(lawn care and snow removal included). This rental is quite spacious, with in-suite laundry, large shared backyard, ample storage and parking. The tenant is responsible for cable, internet and telephone. 48 Hour Irrevocable on all offers, landlords are out of province. Property is now vacant easy to show. Rental application, Recent Credit Report from Equifax or TransUnion Credit, letter of employment and photo I.D. required with all offers. (id:47351)
36 - 470 Linden Drive
Cambridge, Ontario
Beautiful 3-bedroom, 3-bath modern townhouse for rent in a highly desirable neighborhood. This home features spacious bedrooms, contemporary finishes, and open-concept living areas. Tenant is responsible for all utilities. Full credit report, job letter, rental application, and recent paystubs are required. (id:47351)
145 Cowan Boulevard
Cambridge, Ontario
This stunning North Galt home is a showstopper, offering over 2640 sq. ft. of modern living space plus an additional 1300 sq. ft. finished basement with a separate entrance, ideal for rental income. Nestled on an oversized corner lot, it features a triple-wide concrete driveway and is located near schools, Hwy 401, parks, and Cambridge Centre. The main floor boasts upgraded ceramic tiles, wide-plank hardwood flooring, a large living room with built-in bookcases, and a fully revamped eat-in kitchen with quartz countertops, subway tile backsplash, a pantry, and a huge island, leading to a sprawling deck perfect for entertaining. Upstairs, you'll find four spacious bedrooms, a loft, and a luxurious primary suite with a walk-in closet and spa-like ensuite. The basement offers two bedrooms, a full washroom, and ample storage, making this home perfect for families or investors. Move-in ready and loaded with tasteful upgrades-this home has it all! (id:47351)
83 Dorchester Drive
Grimsby, Ontario
Step into unparalleled luxury at 83 Dorchester Drive a stunning 5-bedroom, 4-bathroom masterpiece offering 3,561 sq ft of refined living space on a spacious corner lot in Grimsby's most coveted neighborhood at the foot of the escarpment. Upon entering, you're greeted by a chic modern staircase and an eye-catching feature wall, setting the tone for the sophisticated design throughout. The open-concept main floor flows seamlessly from a welcoming foyer into the living room, dining area, and a gourmet kitchen. This beautifully updated kitchen features custom cabinetry, stone countertops, a bespoke backsplash, and top-of-the-line appliances including a Fisher & Paykel gas stove, dishwasher, Frigidaire fridge/freezer combo, and a dedicated wine fridge. The main floor also hosts a luxurious master suite complete with custom-built cabinetry and a designer 5-piece ensuite. Additional highlights include a sunlit sunroom with tranquil views of the backyard and inground pool, a versatile study with a cozy fireplace, and direct access to the heated double car garage. Upstairs, you'll find three generously sized bedrooms, a convenient laundry closet with a washer and dryer, and a sophisticated 4-piece bathroom. The fully finished basement offers in-law suite capability with an inviting rec room, kitchen, fourth full bathroom, fifth bedroom, and ample storage space now complete with a separate entrance, providing privacy and independence for multi-generational living or potential rental income. Step outside to a new concrete patio designed for effortless poolside living. This exceptional property is a dream home where luxury, functionality, and location come together. (id:47351)
2612 Victoria Road
Kawartha Lakes, Ontario
Welcome to your perfect getaway! Built in July 2021 and purchased brand new by its original owner, this immaculate General Coach McKellar is turn-key ready and located on a large, beautifully situated lot within Duck Lake Resort. Sports courts, multiple playgrounds, large swimming pool and sandy beach area ideal for swimming. Access to paddle boards, kayaks, and a large floating water castle. Great fishing spots and weekly community events including Saturday Bingo. Seasonal highlights such as Christmas in July and Halloween trick-or-treating. Coin-operated laundry and well-maintained washroom facilities on-site. Seasonal dock rentals available for boaters. Lot Fees: $4,959 + HST annually, includes weekly septic pump-out, water, and full access to all resort amenities. Hydro: metered and payable at seasons end. Transfer Fee: $5,000 (paid by purchaser) Insurance: Liability insurance is required for the lot. Located on a spacious lot featuring shared horseshoe pits and a welcoming mini-community atmosphere. 10' x 16' all-season solarium with polycarbonate roofing and full surround screening. 41' x 10' deck with sunspace railings and an upgraded double gate. Lifeproof luxury vinyl plank flooring 100% waterproof and durable. Full-size kitchen appliances including a propane stove, vented microwave, and fridge. Bunk rooms with a double bottom bunk, single top bunk, and built-in drawers. Primary bedroom with under-bed storage, full mirrored closet, and built-in dressers. Cozy living room with propane fireplace (remote controlled) and a pull-out couch. Bathroom with full-size toilet, half tub, and shower. Heated by forced air propane furnace and air conditioned for summer comfort. (id:47351)
103 - 60 Frederick Street
Kitchener, Ontario
Exceptional Opportunity to Own a Turnkey Pizza Business in a Prime Downtown Location! This established and beautifully outfitted pizzeria located at 60 Frederick St Unit 103a highly visible and accessible spot in the heart of downtown. This 1,700 sq ft space was launched in November 2024 and has already made a mark for its quality and potential. Over $350,000 has been invested into premium leasehold improvements and top-of-the-line equipment, all of which remain in excellent, near-new condition. The efficient layout and modern design make this an ideal setup for owner-operators, franchise conversions, or experienced restaurateurs looking to expand. The seller is also the unit owner, offering the flexibility for a fresh new lease, a significant advantage for the incoming buyer. Situated on Frederick St., this location offers excellent foot traffic, high visibility, and proximity to residential buildings, offices, and public transit, making it a prime spot for dine-in, take-out, or delivery. Amazingly priced for the value and infrastructure in place. Don't miss the chance to step into a fully built-out, profitable-ready business in one of the city's most central locations!. The franchisee fee is only $ 500/month and franchise transfer fees is $ 15000. (id:47351)
1210 - 741 King Street W
Kitchener, Ontario
Studio Apartment at 1210-741 King Street W, Kitchener Discover contemporary urban living in this sleek, thoughtfully designed unit that perfectly balances style and function. Featuring a modern kitchen, a bright and cozy living area, and a well-appointed bathroom, this studio offers an efficient layout ideal for professionals, students, or anyone seeking a low-maintenance lifestyle. With high-quality finishes and smart use of space, it delivers comfort without compromise. Situated in a vibrant, transit-friendly location, you'll enjoy easy access to local shops, restaurants, cafes, and all the conveniences of downtown Kitchener living. (id:47351)
18118 Heart Lake Road
Caledon, Ontario
Newer Custom Stone/Brick 2 Story Home, with extra high celling on main and second floor, 4500+ sq. ft living area W/Unfinished Walk-Out Basement On fenced 2.25 Acres land ,W/Stream Running Through, Terraced Backyard. Enjoy Sunsets From The Deck & Views Of Countryside. Foyer W/Cath Ceilings, O/C Great Room W/Gas F/P, Pot Lights, Combined W/Custom Designed Kitchen W/Granite Counters, Centre Island, Crown Mldgs, matching Backsplash. Hardwood floor on Main and 2nd Both Floors. Superior Finishings. Master 6Pc Ens. Great Home For Large Or Extended Family. Perfect place to live and enjoy the modern home surrounded by natural beauty. (id:47351)


