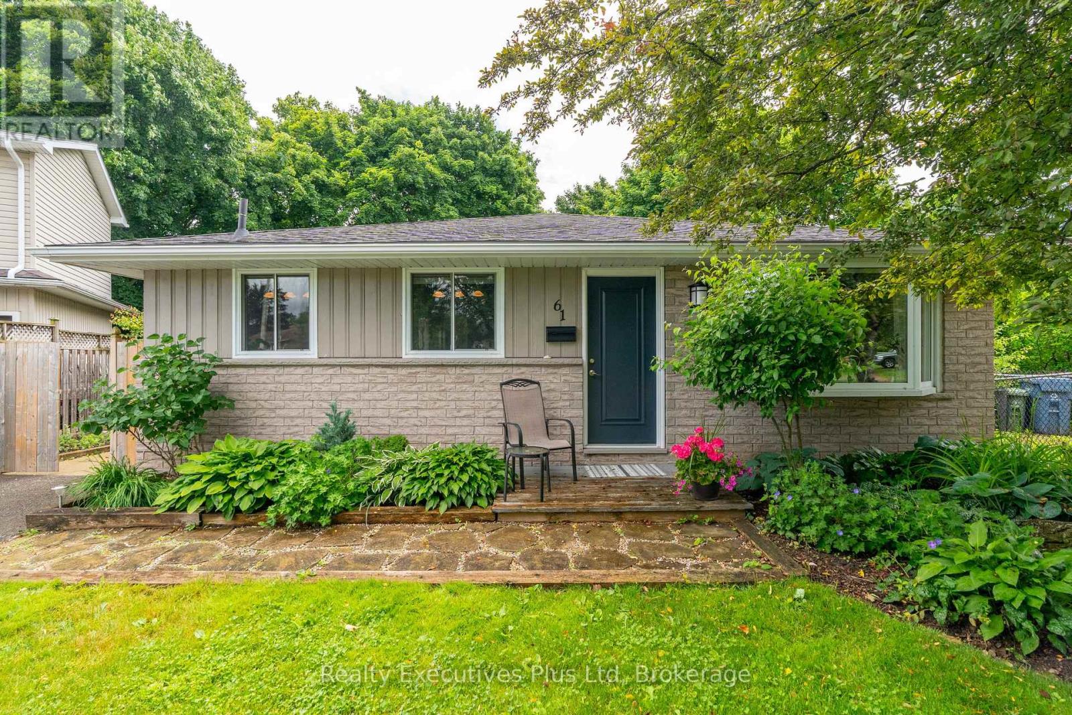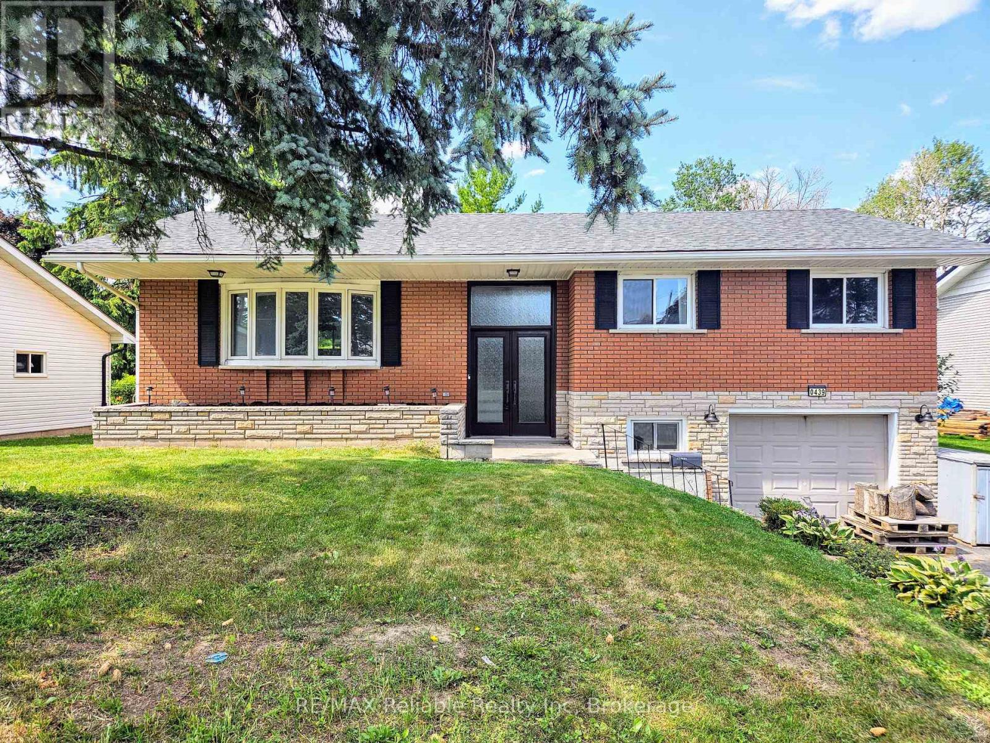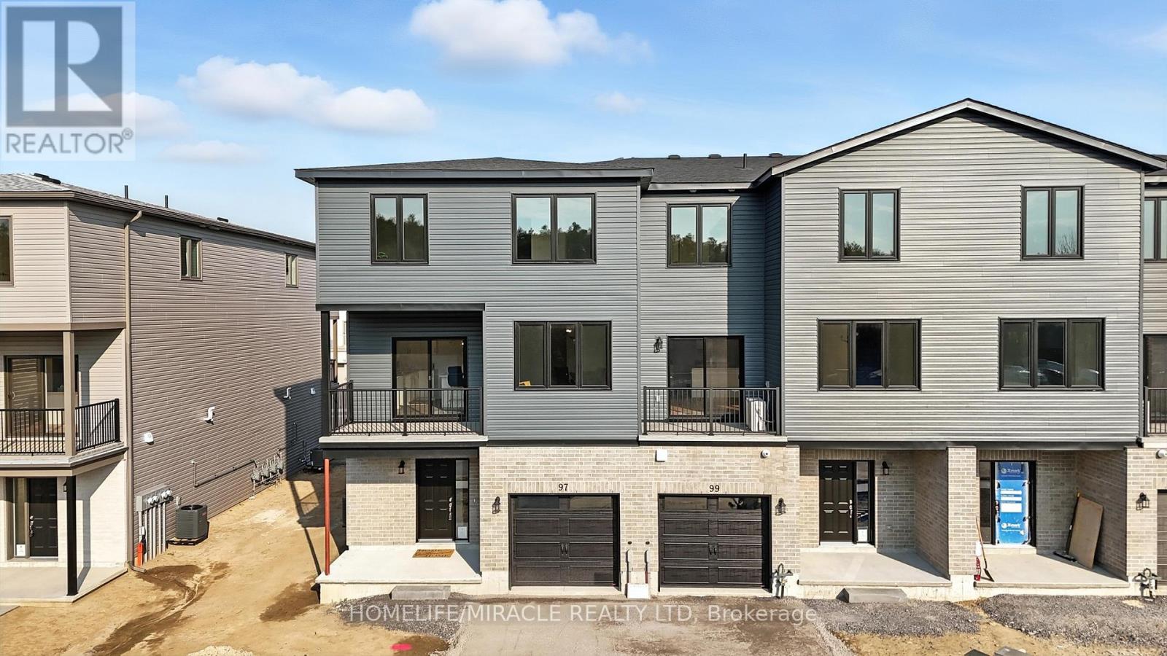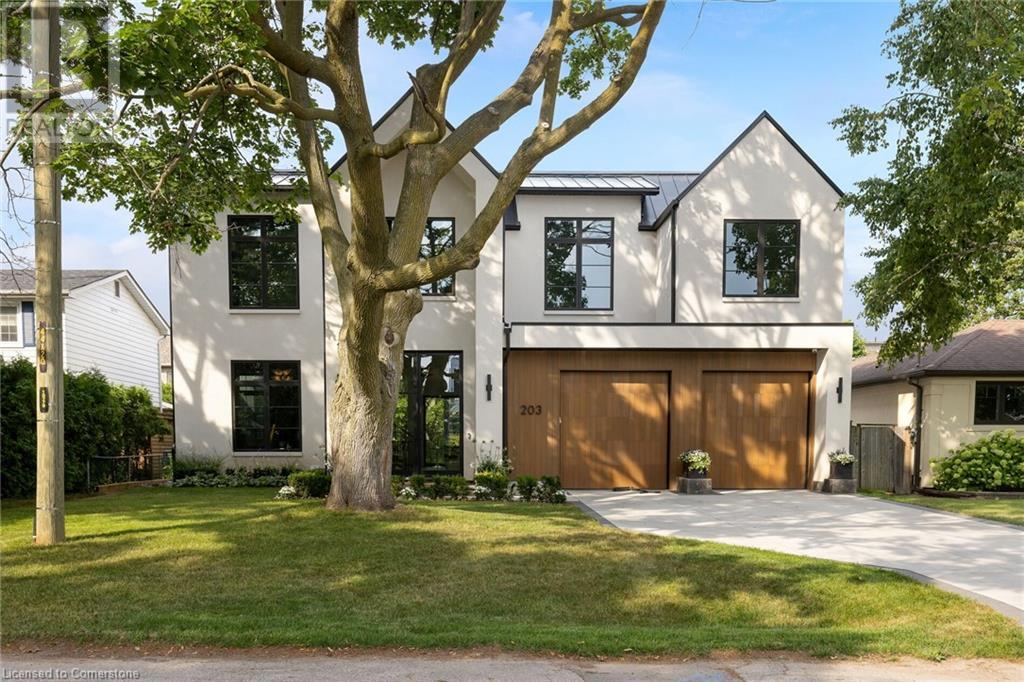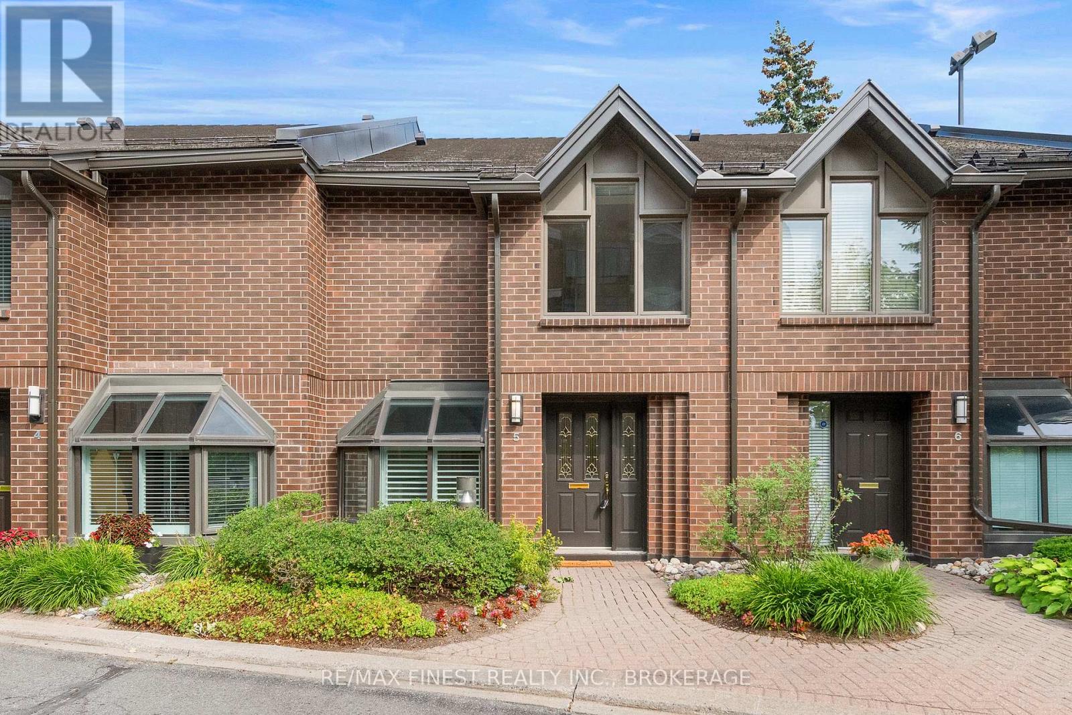511 - 15 Windermere Avenue
Toronto, Ontario
This One Is Like The Wind, It Will Blow Away Fast If You Don't Jump On It! This 1+1 Unit At 15 Windermere Is Sun Filled, Airy & Spacious! A Meticulous Unit W/A Large Living Space. Room For Entertaining (When Allowed) Chilling & Dining! A Chef's Kitchen With New Kitchen Aid Stove, Micro & Dw . New Kit Cabinet Handles, Sink & Faucet. Walk Into A Spa-Like Bathroom. A Den To Work From Home, & Loads Of Storage! Steps To Lake, Grenadier Pond, High Park & More. (id:47351)
981 Lola Street E
Ottawa, Ontario
Beautyful renovated from top to bottom, 2 Bed room 1 Bath room Mainfloor-Unit appartment aprx. 1200 sqft. close to Downtown Ottawa...in unit-Laundry, 5 Quality Applainces, Storage shed. Very bright and sunny. Sound proofed with high Ceiling. Seperate Enterance. No Carpets. Heat,water & 1Car parking included, $2560.00 +Utilitys ( $70 for hydro & 70$ for heat are coverd by Landlord) ... Please no Students, Roommates, Pets or Smokers! Walking distance to Shopping, Buses and the Rideau River. Come and you will be immpressed from this spacious Appartment..Please give 24hrs notice ** This is a linked property.** (id:47351)
61 Mcilwraith Crescent
Guelph, Ontario
Can't think of a better place to spend my days in this magical backyard with all the privacy you can imagine!! This 2 bedroom bungalow offers over 2,000 sq ft of living space! And is situated on a gorgeous, treed ,pie shape lot that offers gardens, lounge areas, and play areas for the kids. Immaculate inside, this home has an open concept layout with large kitchen and dinette area. The living room is open to the kitchen and also has a separate dining room as well. There are two bedrooms on the upper level with one having ensuite privileges. The lower level can be easily converted to an apartment as it already has a living room, bedroom and 3 piece bath with 2 separate entrances. The large patio doors from the basement bring in tons of light, making it ideal for an in-law. The laundry can easily accommodate an eat-in kitchen as all the plumbing is already there. This home is on a quiet street and is close to schools, parks and trails . A great place to start a family or downsize with some extra income!! (id:47351)
40949 Amberley Road
Morris Turnberry, Ontario
Step inside this beautiful Stone Home built in 1880 and feel the old world charm right away. Offering 1,800+ square feet of living space, this three-bedroom, one-bath home blends character with comfort. You'll love the rustic hardwood floors, updated kitchen with an oversized island, and the peace of mind that comes with a durable metal roof. Practical touches like main-floor laundry and updates to the well, septic, wiring, and plumbing since 2013 make this home move-in ready. If you love horses, this property is a perfect, there's a 71' by 23' barn that has water and hydro that can house several horses with additional area to use as a workshop. If that wasn't enough there is another 51' by 31' implement shed with a 14' by 32 lean-to that can offer shelter to the horses while in their paddock's. There are 2 water hydrants on the property and the cutes chicken coop. All of this sits on 3.53 acres, just two minutes from Wingham, on a paved road. A natural gas furnace helps keep utility costs affordable. This is the perfect mix of timeless charm and thoughtful updates, come see it for yourself. (id:47351)
439 Queen Street E
Wellington North, Ontario
Welcome to 439 Queen Street East charming raised bungalow located on the outskirts of Mount Forest. Step through the elegant double front doors into a spacious and inviting foyer that sets the tone for the rest of the home. The main floor boasts a bright, spacious kitchen featuring updated cabinetry, countertops, a stylish subway tile backsplash, and a composite double sink. All appliances are included for your convenience. Just off the kitchen, walk out to a large back deck perfect for barbecues, summer gatherings, or simply enjoying your morning coffee. The living and dining areas offer an open-concept layout with an abundance of natural light streaming through a newer 10-foot bay window. The dining room flows seamlessly from the living space, ideal for entertaining. Three good sized bedrooms are located on the main floor, each with updated flooring, trim, and individual closets. The partially finished basement adds excellent versatility with a cozy rec room featuring a gas fireplace, a 2-piece bathroom, and a bonus den or office which could easily serve as a fourth bedroom. From here, access the attached single garage (11 x 26) that also offers a convenient walk-out to the backyard. Set on an irregularly shaped lot, the property provides ample outdoor space for children, pets, or gardening enthusiasts. Additional updates include newer exterior doors, upgraded windows, electrical updates and a 30-year roof installed in 2017 This well-maintained and move-in-ready home offers comfortable living with room to grow. Dont miss your chance to view this fantastic property book your private showing today! (id:47351)
97 Buchanan Avenue
Prince Edward County, Ontario
Brand New Never Lived In End Unit Townhome In The Up & Coming Community- Talbot On The Trail, Offered At A Very Reasonable Price! This Modern Layout Home Features 3 Bed, 2.5 Bath & Approx. 1650 Sq Ft., Of Livable Space. Upon Entering The Home You Have A Jacket Closet With Access To The Garage To Your Left Side & An Additional Two Rooms For Extra Storage Capacity. Making Your Way Upstairs Into The Living Room You Will Appreciate The Bright & Airy Atmosphere Thanks To The Vast Windows. The Kitchen Is Equipped With Quartz Counter Tops & Over The Range Chimney Hoodfan With Tons Of Cupboard & Counter Space. Enjoy Convenient Access To The Balcony Through The Dining Room Where You Can Enjoy Your Morning Coffee & Breakfast. Making Your Way Into The Primary Bedroom You Will Find Upgraded Laminate Flooring, His/Her Closets & A 3 Piece Ensuite With An Upgraded Shower Glass Door. You Will Find The Laundry Room Just Arms Length Away From All The Bedrooms. This Home Is Truly One Of A Kind & A Great Opportunity If You Are A First Time Home Buyer. Located Close To All Amenities Such As Schools, Parks, School Bus Route, Trails, Downtown Picton, Fast Food Restaurants, Beaches, Banks & Only 30 Min Drive To Belleville Or Napanee. Upgraded Pot lights in the Living Room, Bathroom, & Kitchen along with an Upgraded Smart Thermostat. (id:47351)
619 Park Street S
Peterborough South, Ontario
Welcome to 619 Park Street South, the perfect family home located in one of Peterborough's most desirable neighbourhoods. This charming and thoughtfully updated property offers a warm and inviting atmosphere, ideal for families looking to settle into a safe, convenient, and community-oriented area. Surrounded by excellent schools, lush parks, playgrounds, and recreational amenities, this home provides everything a growing family needs just minutes from your doorstep. Inside, the home boasts a spacious and functional layout, featuring engineered hardwood flooring throughout the main floor and upgraded vinyl flooring in the lower-level recreation room creating a stylish and low-maintenance living space for both everyday life and entertaining. The main living areas are bright and welcoming, with large windows allowing natural light to fill the space. The bathroom has been tastefully updated with a newer bath liner, offering a modern and clean feel for daily routines. Families will appreciate the peace of mind that comes with recent upgrades, including newer windows, updated electrical wiring with copper, and a brand-new high-efficiency furnace installed in 2024ensuring comfort, safety, and energy efficiency for years to come. Whether you're hosting gatherings in the spacious recreation room, enjoying a quiet evening with the kids, or taking advantage of the many nearby amenities, 619 Park Street South offers the perfect balance of function, style, and location. Don't miss this opportunity to make a well-maintained, move-in-ready home your family's next chapter. (id:47351)
342 Regal Briar Street
Whitby, Ontario
Beautiful Home With Character And Street Appeal .50 Foot Wide Lot in a quiet , sought-after neighborhoods. Walk To Ravine & Park. New Paint (2024). Refurbishment Basement(2024). All The Rooms Are Great Sizes. Perfect For A Growing Family Or People Who Love To Entertain.Open Concept with Functional Layout. The Numerous Bay Windows flood the interior with natural light, creating a bright, airy and inviting atmosphere. Smooth ceiling&Hardwood Fl in Main. The spacious primary bedroom boasts a generous Walk-In closet and a private ensuite bathroom. Move-In Condition Home, Don't Miss It. (id:47351)
1209 - 18 Maitland Terrace
Toronto, Ontario
Welcome to Tea House in Heart of Downtown, Functional Layout, One Bedroom + Den with Open Concept Kitchen & Living Room, Floor to Ceiling Windows. Unit Features: Stainless Steel Appliances/Dishwasher/Stacked Washer-Dryer/Central. Laminate Flooring Throughout, 24 hours Concierge with Great Amenities Steps to Wellesley and College Subway-Streetcars just steps away, U of T, Metropolitan Toronto University, All Major Hospitals, Banks, Shops, Restaurants, Groceries. Bloor Street - Yorkville Shopping, Prime Location & Great Amenities. (id:47351)
203 Weybourne Road
Oakville, Ontario
Set On A Coveted Street In Southwest Oakville, 203 Weybourne Rd Is A Rare Architectural Statement Where Old World Craftsmanship Meets New World Sophistication. Built By Heights Custom Homes And Designed By Heights Studio, This Custom-Built Home Spans Over 4,000 Square Feet Of Refined Space, Seamlessly Blending Natural Imported Materials Like Honed Marbles, Venetian Plaster, And White Oak With The Latest In Smart Home Innovation.Every Inch Of This Residence Reflects A Commitment To Top-Tier Materials And Timeless Design. Enter Through 10-Ft Triple-Pane French Doors Into A Soaring 11-Ft. Main Floor Where Light Streams Through 8-Foot Tall Fiberglass Windows, Framing The Open-Concept Living, Dining, And Kitchen. Anchored By A Venetian Plaster Ortal Fireplace And Samsung Frame TV, The Great Room Flows Into A Chefs Kitchen Outfitted With Perla Venata Quartzite, Wolf/Sub-Zero/Miele Appliances, Integrated Lighting, And Hidden Coffee Station. A Private Prep Kitchen Connects Effortlessly To A Fully Integrated Outdoor Kitchen And Limestone Patio - Ideal For Intimate Evenings Or Grand Entertaining.This Home Features Control4 Automation for Lighting, Audio/Video, Surveillance, And Climate Control. The Lower Level Offers A Dolby Atmos Theatre, 120 Bottle Wine Cellar, Gym, Bar, Home Theatre And Spa Steam Room - All Beneath 9-10 Ft Ceilings With Radiant In-Floor Heating.Upstairs, The Serene Primary Suite Offers Remote Blinds, Dual Custom Closets, And A Magazine-Worthy Ensuite In Calacatta Green Marble. Additional Bedrooms Feature Vaulted Ceilings, Designer Finishes, And Private Or Semi-Private Baths.Exterior Highlights Include A Heated Front Porch, Custom Lighting, Holiday Integration, And Lift-Ready Garage With 22 Ft Ceilings And Radiant Slab Heating.Walking Distance to Lakeshore Dr, DT Oakville And The Lake. Close Proximity To Appleby College, YMCA and St. Thomas Aquinas. Completed In 2023, This Is Not Just A Home - Its A Curated Experience Of Enduring Beauty And Relaxed Luxury. (id:47351)
104 Ryan Reynolds Way
Ottawa, Ontario
Step into this beautifully designed brand-new townhouse located in one of Orleans fastest-growing neighborhoods. Built for modern living, this home offers a bright, open-concept layout filled with natural light thanks to oversized windows.The kitchen is both stylish and functional, featuring quartz countertops, and sleek stainless steel appliances perfect for entertaining or enjoying cozy family meals.With 4 bedrooms, including a fully finished basement with its own bedroom and full bathroom, theres room for everyone. Two of the bedrooms come with private deck/patio accessperfect for your morning coffee or a quiet evening wind-down. Upstairs bedrooms offer ample closet space, and smart home features like smart switches and a keyless entry system add everyday convenience.And the location? Its unbeatable. You're just a short walk from Walmart, Superstore, Home Depot, and popular dining spots like Chipotle. Plus, youre close to gyms, parks, schools, public transit, and all the shops on Innes Road.This isnt just a homeits a lifestyle upgrade. Dont miss your chance to make it yours. (id:47351)
5 - 111 Echo Drive
Ottawa, Ontario
Welcome to Canal One Eleven, where downtown convenience meets the privacy and peacefulness of canal-side living. Refreshed from top to bottom while retaining its original charm, step into the foyer featuring brand-new modern tiling that flows into the nearby powder room. From there, enter the main living space where the bright hardwood floors have been meticulously refinished upstairs and down. While modern finishes have been added such as the new dining chandelier the character has been retained with beautiful crown moldings throughout the main floor. Direct access from the living room to the patio offers an easy summertime escape, featuring landscaping that is tended to by staff so you have more time to yourself. The entire residence is freshly painted. The primary bedroom features a 4-piece ensuite and a peek-a-boo view of the Rideau Canal. Guests in the second bedroom can also enjoy the privacy of their own 3-pieceensuite bathroom and private fireplace. The finished basement features brand-new hardwood, including in the large den that can be used for entertainment or work. Storage closets and a3-piece bathroom are located next to the separate entrance that leads directly to your underground parking space, keeping your car toasty during the winter months. Enjoy privileged access to top-tier on-site amenities, including an indoor pool, sauna, hot tub, gym, squash court, golf driving net, and rooftop tennis court. The highlight of this location is access to downtowns best features, such as canal skating and walking and cycling paths that take you past the University of Ottawa and Parliament Hill. (id:47351)


