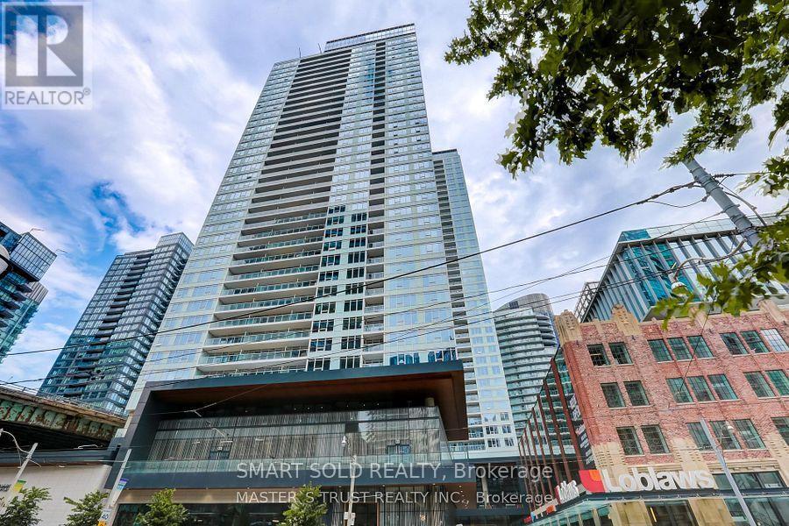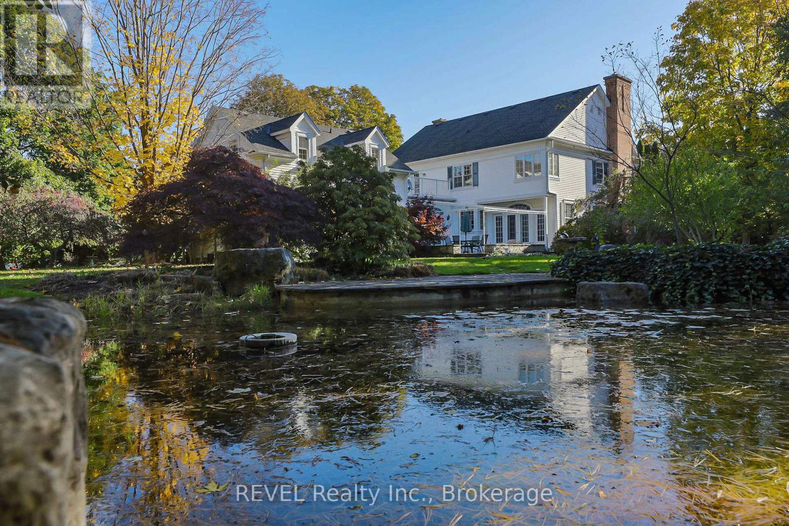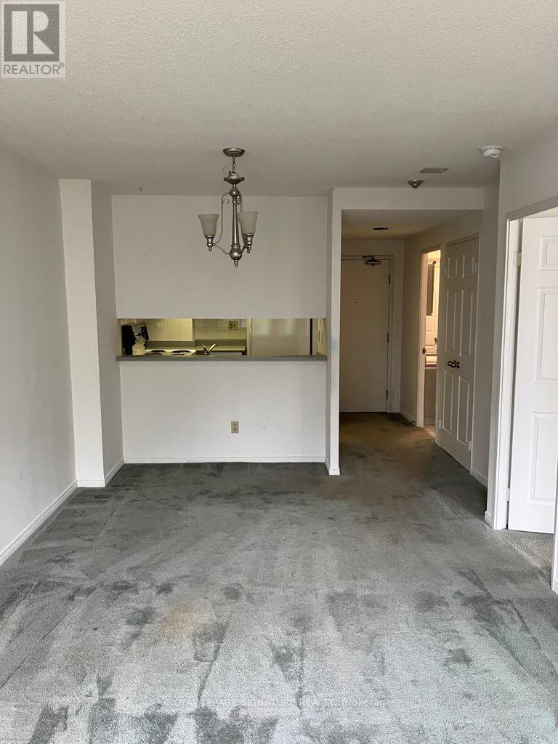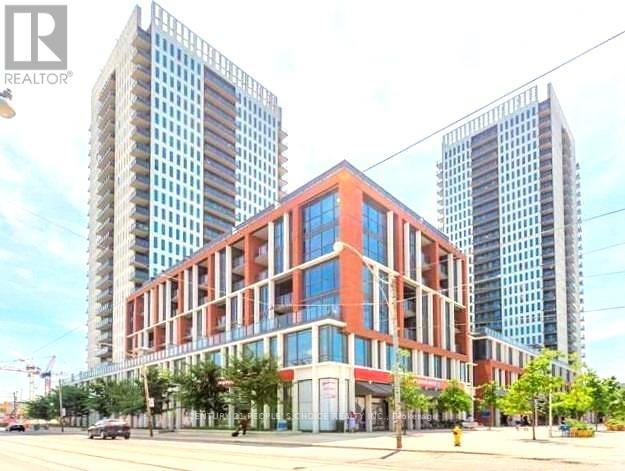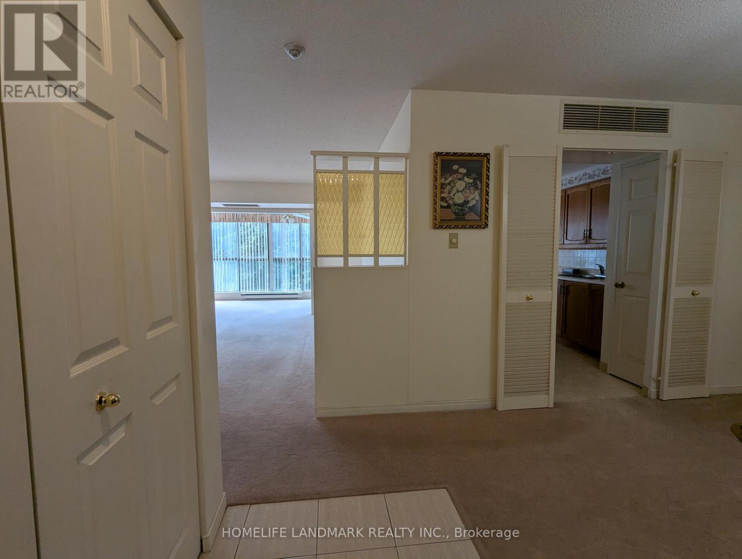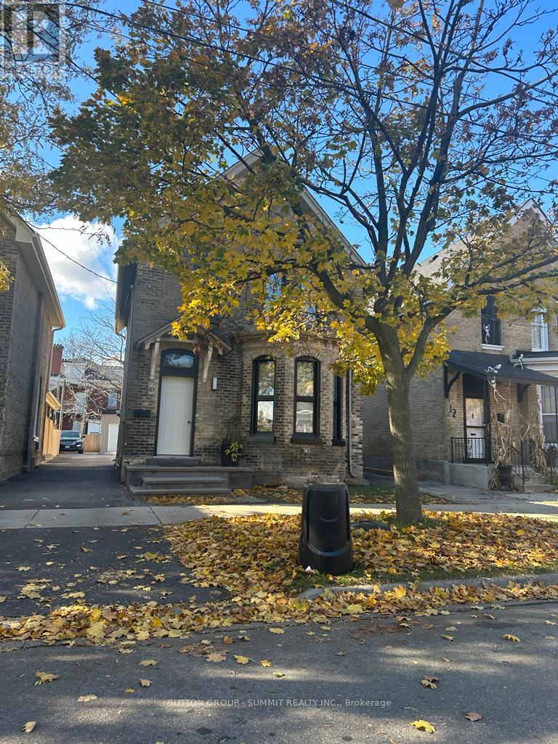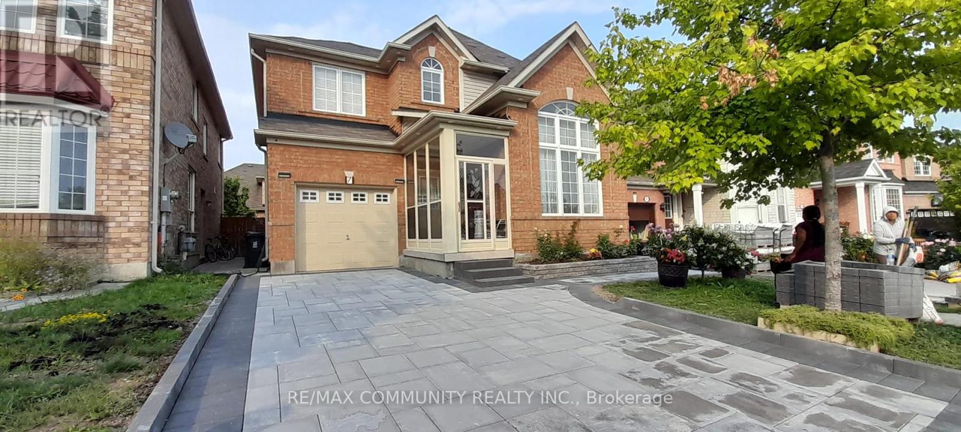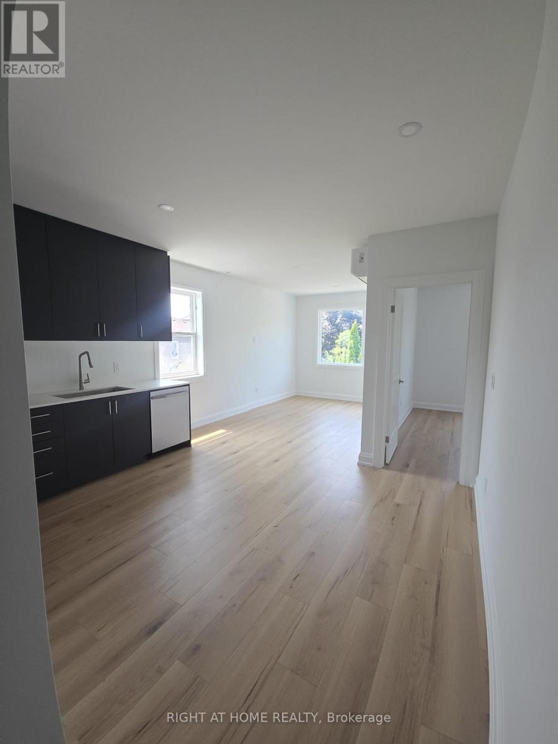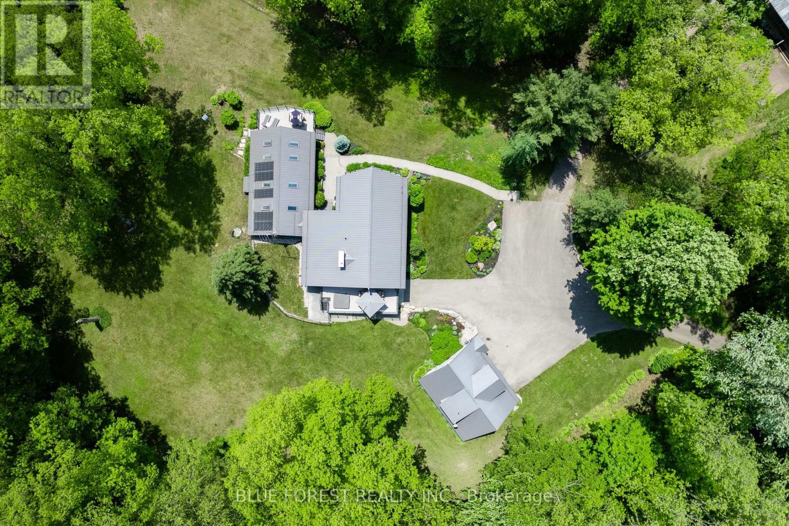2711 - 19 Bathurst Street
Toronto, Ontario
Start YourLakeshore Lifestyle Now! Come Home Every Day To Enjoy The Best View In Toronto W/ Breathtaking Lake Views! Huge Balcony! A Fabulous Three(3) Bedroom South Facing at the Lakefront Condos. Spacious and Functional Layout.Tons of Natural Light With Floor to Ceiling Windows.Modern Kitchen, Marble Baths, Roller Blinds, Built-In Wardrobe And Designer Finishes From Top To Bottom. Be The First To Live In This One-Of-A-Kind Three Bedroom Highrise Suite With 8 Acre Park, New Community Centre/Schools, New Loblaws, Lcbo And More At Your Doorstep. One Parking! Steps From The Lakefront,Parks,Shops and Public Transit. (id:47351)
2025 Sixth Line Road N
Ottawa, Ontario
Welcome to your own private sanctuary: a stately, all-brick residence nestled on a rare 12 acre parcel of lush woodlands and manicuredlandscapes in sought-after Rural Kanata.From the moment you arrive, the circular driveway sets the tone for timeless elegance. Step inside todiscover a beautifully renovated eat-in kitchen with Quartz countertops, high-end appliances and custom maple cabinets. The main floor features large principal rooms, a sun-filled office overlooking the South-facing gardens, and two fireplaces, including a new insert in the living room, blending warmth andsophistication.A graceful curved staircase leads to the upper level, where comfort continues with hardwood flooring throughout and 2 renovated bathrooms; Step outside toyour private resort-style backyard featuring an 18' x 36' inground pool, Gazebo, huge deck, and a retractable awning perfect for relaxingafternoons or entertaining guests. Beyond the landscaped gardens, your own wooded trail network invites year-round enjoyment with walking,cross-country skiing, and hunting opportunities. Additional highlights include a triple-car garage, modest utility costs, and a beautifullymaintained interior and exterior, all nestled in a serene setting that feels worlds away yet just minutes from the amenities of Kanata. Updatesand Features: Custom maple kitchen (2018); Hardwood flooring throughout (2019); Primary ensuite bathroom (2017); Upper-level guestbathroom (2014); Two main floor powder rooms (2018); Front patio (2022) & rear deck (2012); Roof shingles (2019); Oil furnace and tank (2019);Heat pump (2023)---primary heating system and oil used mainly in January and February; Radon mitigation systeminstalled. This home isn't just a place to live, its a lifestyle! (id:47351)
20 Spiers Road
Erin, Ontario
Brand New Luxury Detached Home Sale Opportunity in the Heart of Erin!Experience upscale living in this never-lived-in 4-bedroom, 4-bathroom detached home, perfectly located in the picturesque town of Erin. With two spacious primary suites and 3.5 upgraded bathrooms, this home is ideal for families or professionals seeking comfort, style, and functionality.Enjoy a bright, open-concept layout featuring 9-foot ceilings, hardwood floors,stained Oak Staircase and oversize windows that fill the space with natural light. The modern kitchen is equipped with a large island, sleek cabinetry, and a sunlit breakfast area perfect for daily meals or entertaining.Upgraded Double Door Entry, Entrance from the Garage. 200-amp electrical upgrade. (id:47351)
1901 - 158 Front Street S
Toronto, Ontario
One Bedroom + Den With Balcony And Locker. South Exposure, In The Heart Of Moss Park. Steps To Union Station, George Brown College, St. Lawrence Market, Toronto Waterfront, Metro, Freshco And More. Excellent Layout! (id:47351)
2 Sumach Court
Wasaga Beach, Ontario
PRESTIGIOUS 2 + ACRE ESTATE WITH OVER 5,200 SQ FT, RESORT-STYLE BACKYARD & A PRIME CUL-DE-SAC SETTING! This extraordinary residence is situated in the highly coveted Wasaga Sands Estates on a private 2.12-acre estate lot with no homes directly behind, backing onto McIntyre Creek and the former Wasaga Sands Golf Course. Nestled at the end of a quiet cul-de-sac, it offers a peaceful setting just minutes from shopping, dining and daily essentials. Curb appeal presents a stone and stucco exterior, a three-car garage, manicured landscaping and a commanding architectural presence. Outdoor living is exceptional, with a heated 18 x 36 ft saltwater pool, a stone interlock patio, a pool house with a bathroom and outdoor shower, and a covered entertaining area. A composite back deck with a hot tub overlooks a private treed yard, while a fire pit, invisible pet fence, and garden shed add further charm. Over 5,200 sq ft of beautifully finished living space includes a gourmet kitchen showcasing white cabinetry, granite countertops, a centre island with a second sink, a pantry, a breakfast bar and stainless steel appliances. The open-concept dining room leads to the great room boasting expansive windows, a gas fireplace and a soaring vaulted ceiling. The main floor primary bedroom features dual walk-in closets, a walkout to the backyard and a spa-like ensuite with a soaker tub and glass shower. An elegant office with built-ins and a vaulted shiplap ceiling, a laundry room with cabinets and sink, and a mudroom with built-in bench, hooks and storage enhance main floor functionality. Upstairs, a sitting area overlooks the great room and connects to three generously sized bedrooms and a well-appointed bathroom. The finished basement, accessible via a separate entrance, adds even more space with a large rec room, two bedrooms, bonus room, and full bathroom. Designed for refined living in a tranquil setting, this remarkable #HomeToStay brings together space, comfort and elegance! (id:47351)
411 Victoria Street
Niagara-On-The-Lake, Ontario
Welcome to 411 Victoria Street a rare opportunity to lease a private, beautifully maintained main residence in one of Niagara-on-the-Lakes most sought-after neighbourhoods. Set on nearly an acre of manicured, park-like grounds, this elegant home offers refined estate living in a serene natural setting, complete with a large private pond, mature trees, and exceptional privacy. The lush grounds are professionally maintained by the owner, including landscaping, pond upkeep, and seasonal care, allowing you to enjoy the benefits of estate living without the maintenance responsibilities.Inside, the spacious layout includes 3 large bedrooms and 4 bathrooms, with well-appointed living areas ideal for both relaxation and entertaining. The finished basement features a walkout to the grounds and includes a fully equipped private gym, complete with free weights, a treadmill, a multi-trainer, and a sauna - your own wellness retreat at home. All utilities are included in your rent(gas, hydro, water, internet), along with grounds and pond maintenance, full access to private gym and sauna. Enjoy the peaceful charm of Old Town living, just a short walk from Queen Street's renowned restaurants, boutique shops, wineries, and golf course. (id:47351)
5349 Beaver Valley Way
Niagara Falls, Ontario
Beautifully finished bungalow offering over 1500 sq. ft. of living space,. This size bungalow does not come on the market too often! Perfectly located in the desirable family-friendly Beaver Valley neighbourhood just minutes to all amenities.This stunning home offers 2 bedrooms, master bedroom with 4pc ensuite including a large whirlpool bath , pocket door for your privacy and big walk-in closet, main floor laundry, with inside access to the garage, living room with engineered hardwood flooring and an elegant electric fireplace, foyer and closet. The kitchen features plenty of pot lights, island, ample cabinetry and adjoining the dining room with patio doors leading to a covered deck , fully fenced yard that is professionally landscaped and meticulously maintained.The unfinished basement is huge which provides endless possibilities for additional living space with a 3 pc bath rough-in and a large cold cellar.The garage also includes a garage door opener for your convenience. The home is hard wired to the panel for a hot tub.This move-in ready home offers the perfect blend of indoor comfort and outdoor enjoyment.Close to schools, parks, shopping and major highways.A great opportunity for first-time buyers, investors, or down sizers.Don't miss your chance to own this unique and well maintained property! (id:47351)
59 Southshore Crescent
Hamilton, Ontario
*WARNING*: You WILL fall in love! Spacious (Approx. 1900 Sq/Ft Above Grade!) Executive 3 Bedroom, 3 Bathroom Townhome with a DREAMY LOFT on the upper-most level with a PRIVATE TERRACE with views of the Greenspace, Beach and Lake Ontario! Unique Layout with Numerous Upgrades: Hw Floors Throughout(BRAND NEW on the main floor), Crown-Molding, Wainscoting, Granite Countertops, Stunning Barn-Wood Feature Wall, and more! The main floor offers a powder room off the foyer & an open concept living, dining and kitchen area with a walk-Out to your private deck with steps that lead to the ground level backyard. The Hardwood Staircase leads to the second level that offers 3 good-sized bedrooms, a full primary ensuite bathroom, another full bathroom & laundry room (super-convenient!). The Basement level is finished and offers a Recreation Room and ample storage. Ideal location: Easy Access To Shopping, Highway, Restaurants, Numerous Nature Trails & Parks, and Aldershot Go Station. BONUS FEATURES: 1) Feels Like Resort-Living, Minutes From The City! 2) Common Elements Fee (Paid By Landlord) Covers Grass Cutting & Road Snow Removal! 3) Backs onto the Waterfront Walking Trail That Leads To The Local Beachfront and Lake Ontario, that are just a few steps away! This Home literally has it all - Don't Miss It!! (id:47351)
327 - 101 Shoreview Place
Hamilton, Ontario
Welcome to Sapphire Condos by award-winning builder New Horizon, where luxury meets lakeside living in the heart of Stoney Creek. This beautifully maintained 1-bedroom suite offers stunning views of Lake Ontario from your private balcony. Featuring an open-concept layout with upgraded tile, wide-plank laminate flooring, and quartz countertops in both the kitchen and bathroom. The modern kitchen includes stainless steel appliances and a breakfast bar, with convenient in-suite laundry.This energy-efficient geothermal building offers premium amenities including a fully equipped gym, party room, rooftop terrace, bike storage, underground parking, and a storage locker. Located just off the QEW, steps to the lake and walking trails, and minutes to Fifty Point Conservation Area, shopping, dining, and all major amenities. Ideal for first-time buyers, downsizers, or investorsdon't miss this opportunity to live in a vibrant, waterfront community. (id:47351)
612 - 955 Bay Street
Toronto, Ontario
Luxury Condo By Lanterra On Bay Street. Sunny East Exposure, Open Concept Living With Modern Kitchen Design, Built In Appliances, Laminate Floor Throughout The Unit, Floor To Ceiling Windows With Lots Of Natural Lighting. Minutes Walk To Subway, U Of T, Ryerson, Yorkville, Toronto's Best Hospitals, Restaurants & More!!! (id:47351)
53 Beechwood Crescent
Brampton, Ontario
Beautifully Maintained 3-Bedroom Detached Home on a 60-Foot Wide Lot in a Quiet Bramalea Neighborhood. This Home Features an Attached Garage and a Large Driveway with Parking for Up to 5 Vehicles. Recent Renovations and Upgrades Totaling Thousands Include New Wood Flooring, Pot Lights, and an Upgraded Kitchen with Quartz Countertops, Stainless Steel Appliances, and a Built-In Dishwasher. The Spacious Family Room Offers a Large Front Window and Sliding Doors Leading to a Private Backyard with a Heated Pool Powered by Solar Panels. The Finished Basement Includes a Separate Entrance and Ample Crawl Space Storage. Exterior Highlights Include Brick Interlocking and a Garden Shed. (id:47351)
60 Mistdale Crescent
Brampton, Ontario
Welcome to 60 Mistdale Cres!! Well-kept semi-detached house, including a finished basement with a SECOND DWELLING UNIT and separate entrance. This house features 3 spacious bedrooms and 4 bathrooms , perfect for a growing family. Enjoy the open and bright living spaces, beautifully maintained interior, and a large deck ideal for entertaining and relaxing outdoors. Don't miss out the chance to own a home in one of Brampton's most desirable neighbouhood. Walking distance to school, parks, Close to shopping and amenities : Fortinos, FreshCo, Asian grocery stores, Cassie Campbell Recreational Centre, MT Pleasant GO Station and Public Transit. This move-in ready home has it all! (id:47351)
313 - 251 Manitoba Street
Toronto, Ontario
Welcome To Empire Phoenix Condo 1 Bedroom + Den, Spacious Living Space, Large Balcony, Den Can Be Used As A Office, Easy Access To The Gardiner Expressway And Lakeshore Blvd. Amenitites Include: Outdoor Swimming Pool, Terrace, BBQ, Party Room, Gym, Concierge. Close To School, Parks, Go Train, TTC. (id:47351)
1305 - 2900 Highway 7 Road
Vaughan, Ontario
Gorgeous 1 Bedroom + Den, 2 Bath Unit With One Parking & One Locker In The Heart Of Vaughan. This bright and airy unit features soaring 9 ft ceilings, a smart open-concept layout, and sleek modern finishes throughout. Floor-To-Ceiling Windows, Functional Layout, Large Den Can Be Used As Second Bedroom or A Home Office. Other Notable Features Include a large Private Balcony from the Living Room To Provide A Stunning West View; Ideal For Relaxing And Taking In The Sunsets. Spacious Master Bedroom With Walk-In Closet And 3-Piece Bath Ensuite. You're steps from the TTC subway station, and minutes to IKEA, Costco, restaurants, shops, Hospital, Wonderland and major highways a true commuters dream with all amenities at your doorstep. Enjoy Condo Amenities Which Include A Pool, Gym, Sauna, Guest Suites, Party Room, Gaming Room, Yoga Room and BBQ's. (id:47351)
44 Atkinson Crescent
New Tecumseth, Ontario
Welcome to this beautifully maintained 3-bedroom, 3-bathroom home that checks all the boxes for comfort, luxury, and functionality. From the moment you arrive, the impeccably landscaped front yard sets the tone for the elegance within.Step inside to discover a chef-inspired kitchen perfect for entertaining, while the open-concept living room offers seamless flow and a walkout to a private balcony, ideal for morning coffee or evening sunsets.The professionally designed backyard is your own personal oasis thoughtfully crafted for relaxation and outdoor enjoyment. Downstairs, the fully finished basement features a stunning modern bathroom, cozy living area, and your very own private sauna for a spa-like retreat at home.This home truly blends luxury and livability in every corner. (id:47351)
236 Ingleton Boulevard
Toronto, Ontario
Welcome home! Sought after family living in Milliken. Your beautiful backyard and large stone patio for entertaining will provide life long memories of love, laughter and joy. A quick walk to Milliken Mills Park will allow you to enjoy family walks, bicycling, family picnics, firework celebrations and Milliken pond. Centrally located with easy access to Highway 401 /404 / 407, TTC & GO Transit, Scarborough Town Centre, Cineplex, YMCA, T&T Supermarket, Goodlife Fitness & much more. Updated kitchens, bathrooms w/ standing showers, 8 FT Fence, roof and garage door. Pot Lights throughout the entire home! This home was loved & is move in ready. Feel all the positive energy and make it yours! See virtual tour! (id:47351)
309 - 7 Bishop Avenue
Toronto, Ontario
Bright And Spacious One Bedroom Condo In The Heart Of North York. Direct Underground Access To Finch Subway Station. Walking Distance To Transit (TTC, YRT, And GO), Shopping, Restaurants, And Parks. Minutes To Highway 400, 401, 404, And 407. Unobstructed North View. Ensuite Laundry. Central Air Conditioning. Rent Includes All Utilities (Excluding Telecommunication Services). Numerous Amenities Such As 24/7 Concierge, Indoor Pool, Sauna, Gym, Squash Court, Rooftop Deck With Barbecues, Party Room, Guest Suites, And Visitor Parking. The Tenant Agrees To Comply With The Condominium Declaration, By-Laws, And Rules. No Smoking. Maximum Occupancy 2 Related Persons (Married Couple). Proof Of Tenant's $2M Liability Insurance Must Be Provided Prior To Possession Date. (id:47351)
2208 - 170 Sumach Street
Toronto, Ontario
High Floor at 22nd, Unobstructed South East Panoramic City View Of CN Tower & Downtown Toronto. .Stunning Two Bedroom, Two Full Washroom, Luxury Condo In The Heart Of Downtown Toronto. This Immaculate Unit Features Open Balcony, Modern Kitchen With Stainless Steel Appliances, Quartz Counter Top, 9 Ft Ceilings, Laminate Flooring Through Out And Centre Kitchen Island. Step To Ttc Bus Stop, Shopping Centers, University Of Toronto And Ryerson University, Aquatic Centre, Riverdale Park, Regent Park, Banks, Cabbage town & Freshco Grocery Store. Enjoy The Landscaped Terrace With Bbq Area, Basket Ball & Roof Top Garden Centre, A Spacious Party Room, A Workout In The Fully Equipped Gym All On The 4th Floor Level. 1 Underground Parking and 1 Locker. (id:47351)
103 - 11 St. Joseph Street
Toronto, Ontario
Welcome to Eleven Residences; a boutique and professionally managed condominium in the heart of Bay St corridor, steps to UofT and TMU. This bright, south facing 1 Bedroom *FURNISHED* suite offers a functional layout and is located on the second floor of a quiet, well maintained building. Just steps to Bay Station, Yorkville, and a variety of shops, cafes, and restaurants. Beautifully furnished, the suite features large windows, a spacious open concept kitchen with stainless steel appliances, and a large countertop perfect for cooking or entertaining. Just bring your suitcase, it's truly turnkey suite. Building amenities include a 24/7 concierge, security, fitness centre, party room, and outdoor deck. Internet is the only additional cost. Students are welcome. Rarely available for lease in this building, don't miss your chance to live in one of Toronto's most sought after downtown locations. (id:47351)
11 Phoenix Blvd Boulevard
Barrie, Ontario
Just 1 Year New | Over 2,500 Sq Ft | 6-Bed Potential | Prime South Barrie Location - Welcome to this stunning, new home offering 2,569 sq ft of beautifully designed living space in one of Barries most sought-after, family-friendly neighbourhoods. Featuring 5 spacious bedrooms upstairs plus a main floor office or potential 6th bedroom, this home delivers the space and flexibility modern families need. The inviting grand foyer with 9-ft ceilings leads into a stylish, open-concept main floor with rich hardwood flooring, a separate sitting room, and an entertainers dream kitchen, complete with a large centre island, breakfast bar, stainless steel appliances, and casual eat-in dining. The adjoining living room is bright and welcoming- perfect for hosting or relaxing together as a family. Upstairs, the primary suite offers the perfect escape, with two generous walk-in closets, a private 4-piece ensuite, and beautiful natural light. Youll also find four additional large bedrooms, convenient second-floor laundry, and another full 4-piece bath. The unfinished basement is a blank canvas with endless possibilities add bedrooms, a home gym, rec room, or an in-law suite with ease.Additional Highlights: Double car garage with inside entry, Main floor 2-piece powder room, Steps to the Barrie South GO Station, Hwy 400, Yonge St, Surrounded by top-rated schools, trails, parks, shopping & restaurants, Whether youre upsizing, growing your family, or looking for a move-in-ready home in a vibrant community this one checks every box. Come see the lifestyle that awaits. This is more than a home its your next chapter. (id:47351)
63 Promenade Drive
Whitby, Ontario
4 Bedroom Double Garage Detached House Located In Taunton North Community, Backing On Open Greenfield. Open Concept Design, 9 Ft Ceiling Main Floor, Hardwood Floors Thru Out, Hardwood Circular Staircase, Granite Counters Kitchen& Baths. 5 Minutes Walking Distance To Shopping Center, Parks, Banks, Restaurants, Bars, Food Market, La Fitness, Sinclair Secondary School, The Home Depot, Mcdonald's And More . Close To Community Center, Arena Center.Quick Access 401/412/407. (id:47351)
530 Bryce Place
Ottawa, Ontario
Welcome to 530 Bryce Place A Rare Gem in the Heart of Stittsville! Discover this beautifully upgraded 4-bedroom 4 bathroom single-family home, perfectly situated on a quiet street in one of Stittsville's most sought-after neighbourhoods. Thoughtfully designed and meticulously maintained, this home offers exceptional living space, privacy, and modern elegance. Step inside to find a bright and spacious layout featuring a main floor office ideal for working from home or creating a quiet study space. The open-concept living and dining areas are filled with natural light and showcase numerous high-end upgrades, including contemporary fixtures, premium flooring, and a sleek modern kitchen. Upstairs, four generously sized bedrooms provide ample space for family and guests, while the primary suite offers a peaceful retreat with a luxurious ensuite and walk-in closet. There is an additional ensuite on the secondary bedroom providing additional space for family and friends. Lastly the second level offers a generously sized loft, perfect for a family room, study space or additional home office! The basement has oversided ceiling height making it a perfect place for a home gym, recreation area, or converting it into your very own home theatre! What truly sets this home apart is the backyard oasis. Enjoy unmatched privacy with no rear neighbours, as the property backs onto a serene storm pond, creating a tranquil backdrop for outdoor living and entertaining. Located just minutes from top-rated schools, parks, trails, and all the amenities Stittsville has to offer, 530 Bryce Place is a home where comfort meets convenience and privacy meets perfection. (id:47351)
97 Delaware Street
London East, Ontario
This charming single-family home features a practical and well-designed layout with 3 bedrooms and 2 bathrooms (a full and a half). The main floor offers a spacious living room, convenient laundry, and a versatile bedroom that can serve as a home office or guest room. Upstairs, you'll find two additional bedrooms. The property includes a single-car garage and parking for three more vehicles. Modern stainless steel appliances, fridge, stove, dishwasher, washer, and dryer are all included. Enjoy the peaceful setting of the fully fenced backyard, nestled in a quiet, family-friendly neighbourhood. Tenants will be responsible for all utility bills. (id:47351)
306 - 265 Westcourt Place
Waterloo, Ontario
AAA LOCATION! Spacious 1,376 sq ft unit in the well-maintained Beechmount building. Walk to Uptown, both universities, Waterloo Park, reccentre, T&T, Costco & more. Features include a large living room, enclosed sunroom, separate dining room, bright kitchen with ample cabinetry,2nd bedroom with balcony walkout, and a large in-suite laundry/storage room. Quiet setting with lovely grounds, updated lobby, games room,and library. A rare find in a prime Waterloo location! (id:47351)
10 Pearl Street
Brantford, Ontario
Perfect opportunity for first-time home buyers & Investors! Welcome to this well maintained, updated, recently renovated 3-bedroom home in the heart of Brantford, offering comfort, functionality, and space for your growing family. The second floor features bright and spacious 3 bedrooms, while the basement includes an additional living space ideal for guests or in-laws. Step outside to a beautifully designed backyard with a large deck and stylish yard space perfect for summer gatherings or quiet evenings. Located in a family-friendly neighborhood, walking distance to YMCA, Via Rail, Bus, Harmony Park, close to schools, parks, walking trails, shopping, Costco and transit. A must-see for buyers looking to start their journey of home buying or a nice property to add to your investment portfolio. (id:47351)
11 West 3rd Street
Hamilton, Ontario
The Single family detached house fully renovated home offers 4 spacious bedrooms on the main floor, featuring a modern upgraded kitchen with quartz countertops and brand-new cabinetry. The home also includes a brand-new stacked washer & dryer, and an upgraded electrical panel for your peace of mind. Situated in a highly desirable location in Hamilton, you are just a 5-minute walk to Mohawk College and St. Josephs Healthcare, and only 6 minutes to Walmart and a wide variety of convenient amenities. (id:47351)
201 Morden Road
Oakville, Ontario
4 Bedroom desirable Old Oakville close to school park transit. Minutes to QEW, Go Train, Downtown Oakville. Granite countertop in kitchen. Stainless Steel Appliances Master Bedroom with attached Washroom. Separate laundry. 4 parkings. 80% utilities. (id:47351)
5709 - 30 Shore Breeze Drive
Toronto, Ontario
Welcome To Eau Du Soleil - Waterfront Living At Its Finest! This Corner Suite Offers An Optimal Layout Featuring 1 Bedroom Plus Den, 1 Bathroom, Wrap-Around Balcony With Unobstructed Views & Large Windows With An Abundance Of Natural Sunlight! Many Upgrades: Quartz Counter, Engineered Hardwood Throughout, Floor To Ceiling Windows. Luxury Amenities Inc Games Room, Saltwater Pool, Lounge, Gym, Yoga & Pilates Studio, Dining Room, Party Room And More! Close To The Gardiner, Ttc & Go Transit And Shopping. Walkout From Bedroom And Dinning Room To Balcony. Resort Style Living All Year Long!!! (id:47351)
1901 - 10 Park Lawn Road
Toronto, Ontario
Enjoy breathtaking south-west views from this bright and spacious corner unit with a large balcony, perfectly situated in the highly sought-after Westlake Encore community. Just steps from the lake, parks, and scenic trails, this home offers unbeatable access to nature and convenience. You're minutes from downtown and within walking distance to supermarkets, Starbucks, Shoppers Drug Mart, LCBO, banks, and a variety of restaurants. Easy access to TTC, Mimico GO Station, Gardiner Expressway, QEW, Hwy 427, and Pearson Airport. Incredible Amenities: Squash/Basketball Court, Outdoor Pool, Amazing Outdoor Patio/Bbq Area Facing The Lake For Entertaining And Much Much More (id:47351)
146 Baywell Crescent
Aurora, Ontario
End Unit On Corner Lot In One Of The Most Desirable Areas Of Aurora. Fabulous Layout With Bright Sunfilled Family Room With Gas Fireplace. Gleaming Parquet And Hardwood Floors, Glass Backsplash In Kitchen. Fenced B/Yard, Separate Shower. Non-Smoking.NO Pets preferred. Rental Application And Credit Score Report To Accompany All Offers, First & Last Month Rent Deposit Certified Cheque (id:47351)
206 - 1085 Danforth Road
Toronto, Ontario
Discover modern urban living in this stylish 3-bedroom, 3-bathroom stacked condo townhouse at 1085 Danforth Road, Suite 206, Toronto. Built by Mattamy Homes, this 1,073 square foot town features an open-concept kitchen with stainless steel appliances and quartz countertops, two private balconies & ample storage. The primary bedroom boasts a 4-piece ensuite, complemented by a stacked front-load washer and dryer, high speed internet included in maintenance fee and an EV parking spot for added convenience. Ideally located, this residence offers unmatched accessibility with public transit at your doorstep and Eglinton GO Station within walking distance. Enjoy the convenience of Shoppers Drug Mart and a grocery store across the street, plus nearby parks for outdoor relaxation. Amenities include a playground, courtyard, and visitor parking, making this move-in-ready home perfect for families or professionals seeking a vibrant Toronto lifestyle. (id:47351)
Main - 221 Coxwell Avenue
Toronto, Ontario
Live in one of Toronto's most vibrant and sought-after neighbourhoods with this charming main floor 1-bedroom apartment, just steps from Woodbine Beach. Enjoy stylish urban living featuring stainless steel appliances, a full 4-piece bathroom, and a cozy layout perfect for comfort and functionality. Step outside and unwind in the shared backyard oasis, ideal for summer evenings or a morning coffee. With TTC access mere steps away and surrounded by trendy cafes, boutique shops, and the scenic waterfront, this apartment offers convenience, character, and a true sense of Toronto community. (id:47351)
16 - 1251 Bridletowne Circle
Toronto, Ontario
Stunning forBedrooms Lovely 3 Stories Back to Back Townhouse At Supreme L'amoreaux community. Functional Layout 1845 SqFt Plus extra finished Basement and Large Rooftop Garden. 9Ft Ceiling On Main Floor, Large Windows. Master Room And Walk In Closet. Two Underground Parking. Steps To All Amenities: Banks, Supermarket, Restaurants, Parks, General Hospitals, Schools, Bridgetown Mall, Bus Stops On Warden Or Finch (id:47351)
7 Wolverine Way
Toronto, Ontario
Basement with 1-bedroom unit separate entrance, laundry, living and kitchen. Located in the prestigious, highly demanding rouge neighbourhood, enjoy peaceful country living in the city. Experience this beautiful, warm, bright and well-maintained basement: a safe, sought-after, friendly neighbourhood for raising a family. Move-in ready condition.Just steps to a high-grade public school, a minute walk to TTC, shopping.HWY401 and parks. 30% of the utilities are to be paid by the basement tenant. (id:47351)
2r - 696 Winona Drive
Toronto, Ontario
Welcome to this beautifully finished modern 1-bedroom, 1-bathroom suite located in a well-designed home at 696 Winona Drive. Ideal for singles or couples, this unit offers a bright, modern living space in a quiet, family-friendly neighbourhood.HRV System: Ensures continuous fresh air and improved indoor air quality. 1 Spacious Bedroom with large windows bringing in natural light, plus a dedicated split AC system quick access to major highways through Allen road Transit Access: Just a 5-minute walk to TTC and Eglinton Crosstown LRT (ECLRT). 20 Minutes TTC ride to Union station (downtown toronto)Located in a quiet, desirable Toronto (York) neighborhood, steps away from parks, schools, transit, and amenities.Excellent Transit Access Just a 5-minute walk to TTC and Eglinton Crosstown LRT (ECLRT), and only 20 minutes to Union Station by transit. (id:47351)
5721 Marion Street
Thames Centre, Ontario
Dream Home check list - over 20 acres of land, beautifully landscaped yards, long winding drive, indoor pool, hot tub, detached and oversized garage with upper apartment, stunning 3 bedroom, 3 bath home, incredible views of forest and wildlife, 1.5 kms of groomed trails, large pond, outbuildings with old town facades and includes a huge party room, shops, car bays and even a mezzanine, its all right here to make your dreams come true. Properties like this don't come along often, it is Zoned Agricultural with managed forest designation and taxes of just over $4000 yearly. Nestled on the outskirts of Dorchester, mere minutes to the 401 and a short drive to both London and Woodstock. The house has been very well maintained throughout and boasts a long list of updates, (Furnace, AC, Plumbing ) upgrades, (such as the new Panels and Breakers in 2023) and renovations as you will see in the photos, virtual tour and video. There is just too much to describe in this brief space, so do yourself a favor and book a private showing today and prepare to be impressed. Over 3500 square feet of living space and an additional 3500 square feet of shops, mancave, and games room. (id:47351)
53 Beechwood Crescent
Brampton, Ontario
Upper Level Beautifully Maintained 3-Bedroom Detached Home on a 60-Foot Wide Lot in a Quiet Bramalea Neighborhood for Lease. This Home Features an Attached Garage and a Large Driveway with Parking for Up to 5 Vehicles. Recent Renovations and Upgrades Totaling Thousands Include New Wood Flooring, Pot Lights, and an Upgraded Kitchen with Quartz Countertops, Stainless Steel Appliances, and a Built-In Dishwasher. The Spacious Family Room Offers a Large Front Window and Sliding Doors Leading to a Private Backyard. (id:47351)
12 Vista View Court
Caledon, Ontario
Welcome to this exquisite bungalow nestled in the prestigious Valleywood neighborhood, offering the rare opportunity to live on a private ravine lot backing directly onto the scenic trails of Etobicoke Creek. This beautifully updated home combines timeless elegance with modern upgrades, featuring 9-ft ceilings on both the main level and the fully finished walk- out basement, creating a sense of openness and grandeur throughout. Step inside to discover a bright and inviting main floor adorned with pot lights and sleek LED fixtures, complemented by triple-glazed upgraded windows that enhance energy efficiency and comfort. The gourmet kitchen boasts granite countertops, modern cabinetry, and seamlessly blends into the open-concept family room and breakfast area, which walks out to a deck with breathtaking ravine views your personal sanctuary for relaxing or entertaining. The main level includes three spacious bedrooms, two full bathrooms, and a convenient powder room, all designed with functionality and style in mind. The primary suite is a peaceful retreat, complete with ample closet space and a spa-inspired ensuite. What truly sets this home apart is the walk-out basement apartment, ideal for multi- generational living or an in-law suite. It features 9-ft ceilings, a generously sized living room with a cozy gas fireplace, two large bedrooms with oversized windows, a luxurious 4-piece bathroom, and a 2-piece powder room for added convenience. The basement also includes a full kitchen and laundry, plus a dedicated dining area that could double as a home office. The lower-level breakfast area overlooks the backyard and leads to a covered patio with a charming gazebo, offering serene outdoor living in all seasons. This is not just a home its a lifestyle. Dont miss your chance to experience everything this stunning property has to offer. Watch the virtual tour and book your private showing today! (id:47351)
316 - 2486 Old Bronte Road
Oakville, Ontario
Don't Miss Out on This Amazing Opportunity to Rent. Open Concept, Sun Filled 1 Bedroom, 1 Bath Unit with Extra Large Terrace (275 Square Feet) East Facing for Incredible Sunrise View. 9Ft Ceiling Throughout. Upgraded Laminate Flooring. Freshly Painted. Large Kitchen with Quartz Countertop & Backsplash, S/S Appliances. Amenities Include Gym, Party Room & Rooftop Patio. Just Minutes to Bronte Go Station, Hospital, Golf, QEW, 407 & Shopping Centers. High Rated School Neighborhood. This Is the Perfect Place to Move Into. (id:47351)
518 - 3009 Novar Road
Mississauga, Ontario
Modern, never-lived-in 1-bedroom plus den condo at Arte Residences! This bright, 610 sq. ft. west-facing unit features an open-concept layout, floor-to-ceiling windows, & a private balcony. The sleek kitchen comes with soft-close cabinets and quartz countertops. Enjoy a spacious primary bedroom with ensuite and large closet, plus a versatile den perfect for a home office or guest room, and a second full bathroom. Prime location: steps to the future Hurontario LRT, minutes to Square One, UTM, hospitals, and just a short drive to Cooksville GO Station & the QEW. Move-in ready with parking, locker (on the same floor), and high-speed internet included for one year. In-suite laundry, modern amenities (gym, rooftop terrace, co-working space, concierge), & custom blinds coming soon. Option to enclose the den availableplease ask inquire. Perfect for professionals book your viewing today! (id:47351)
5 Burke Street
Georgina, Ontario
Beautifully Renovated Home on Premium Corner Lot No Neighbours Behind! Welcome to this stunning 3 + 1 bedroom home, thoughtfully renovated throughout and located on a desirable corner lot with no neighbours behind. The heart of the home is a stunning, newly renovated kitchen featuring sleek black stainless steel appliances, a generous island perfect for entertaining, an oversized stone sink, and elegant granite countertops. The open-concept main floor is bright and welcoming, with a dining area framed by a large picture window and a cozy living room with another picture window and a warm gas fireplaceideal for relaxing evenings. The primary bedroom offers a peaceful retreat with plenty of natural light pouring in through double French doors that overlook the backyard. Modern laminate flooring flows throughout the main level, adding style and comfort. Downstairs, the bright and newly renovated basement offers a welcoming retreat with large windows, classic wainscotting, pot lighting, a gas stove, and modern vinyl plank flooring. This level also includes an additional bedroom and a full 3-piece bathroom, perfect for guests or extended family.The ground-level foyer provides convenient access to the attached double garage and backyard, complete with built-in double closets, a bench, and coat rack for practical storage.Bonus! A detached heated and insulated 32' x 20' garage/workshop with its own 100-amp panel is ideal for hobbies, storage, or a home-based business.Additional updates include:New furnace, central air, and ductwork (2023)New rental hot water heater (late 2024)Updated interior doors, trim, baseboards, and light fixtures. Enjoy the large, fully fenced backyard with brand-new wood panel fencing, offering privacy and space for outdoor enjoyment. The double-entry driveway adds extra convenience and private access to shop. Great location-walking distance to downtown Sutton, minutes to Hwy 48, and just over 15 minutes to Hwy 404. Flexible closing (id:47351)
Bsmt - 28 Castle Rock Court
Markham, Ontario
Location! Location!!Legal 2-Bedroom Basement Apartment With 2 Washrooms In Markham & Steeles.Large, Legal-Sized Windows. Separate Entrance.Very Close To TTC And Markham Bus Routes.Within Walking Distance Of Markham & Steeles.Very Close To A School, Park, Banks, Shopping Centres, Amazon, Walmart, Costco, Home Depot, And Much More.Suitable For A Single Family. (id:47351)
2209 - 8 Water Walk Drive
Markham, Ontario
Welcome To 8 Water Walk Drive, 2209, An amazing Condominium Building With A Prime Location In The Heart Of Markham On Hwy 7. Featuring 9-foot ceilings and a spacious 625 SQ.FT layout + 97 SQ.FT Balcony Area, this 1+1 bedroom residence offers modern living with style and functionality. The open-concept design is flooded with natural light, highlighting a generous kitchen equipped with upgraded cabinetry, sleek quartz countertops, a matching backsplash, and high-end appliances. A practical center island provides additional storage and doubles as a breakfast bar for casual dining. The large living room comfortably accommodates your furniture and opens onto a full-length balcony, perfect for enjoying your morning coffee or unwinding in the evening. The primary bedroom boasts Big windows and a spacious mirrored double closet. Additionally, a versatile separate den with a French door offers flexibility as a home office, second bedroom, nursery, or dining area, tailored to your needs. Ideally located just steps from No Frills, Whole Foods, LCBO, fine dining options, and Cineplex VIP Cinema, this home also provides excellent connectivity with easy access to GO Transit and Highways 404 and 407 and close to historic Unionville that offers charming shops, cafes, and scenic streets with village-style character. (id:47351)
218 - 540 Bur Oak Avenue
Markham, Ontario
Beautiful 1 Bedroom + Separate Den In Sought After Berczy Community For Lease. This Bright & Spacious Unit Features 2 Full Bathrooms, 9ft Ceilings, Laminate Floors Throughout, A Separate Den With Sliding Door (Ideal For Work From Home), Lovely Neutral Decor, Open Balcony Overlooking Quiet West View * Approx. 650 sq.ft * Unit Is Also Close To the Elevator for convenient access * 1 Parking and 1 Locker Included * Ideal Markham Location Located Across Shopping Plaza With All Amenities & Steps To Public Transit, Groceries, Community Park, Schools & More. Located in Top Ranked Stonebridge Public School and Pierre Elliot Trudeau High School Districts. This Unit is ideal for individuals, couples or professionals looking for a spacious unit in a quite, well-maintained building with a great Landlords as a bonus! AAA Tenants this is for you! Available September 1, 2025. (id:47351)
2110 - 130 River Street
Toronto, Ontario
Gorgeous 1 + Den In Artworks Building By Award Winning Builder Daniels. Spacious Layout With Open Concept Kitchen And Living Room. Modern Stainless Steel Appliances, Bright Unit With Large Windows. Great Amenities In the Building Like Children's Play Area, Rock Climbing, Pool Table, Party Room, Guest suites, Yoga Room, 24 Hours Concierge And Much More. Minutes Away From DVP, Shopping, Dundas Square, Lawrence Market, Ryerson College. (id:47351)
#912 - 11 St Joseph Street
Toronto, Ontario
Utilities(Hydro, Water) are all included. Beautiful Spacious Furnished unit And Sunny South Views. (Furnitures are optional). Spacious and Bright with extra-large Layout, 9' Feet High Ceiling With Delux Open Concept, Floor To Ceiling Windows. Located in the University of Toronto Campus Area. Quiet Side St, Steps To 3 Subways. Resturants, Supermarkets, Minutes To Uoft, Ryerson, Yorkville & All Dining&Shopping Amenities. Walking Distance To Financial District, Bay Street, Ocad, And Eaton Centre. Fabulous Facilities Including Gym, Party Meeting Room And Rooftop Garden. (id:47351)
16 Cardiff Lane
Hamilton, Ontario
Desirable Lake Point Community! Steps To Lake, Conservation, Amenities, Qew & Fifty Road.Brick,4Br + Den, 2.5Bth 2700 Sqft Feat. Stone/Stucco Accents, Oak Staircase W/Soaring Windows & 9Ft Ceilings On Main Floor. O/C W/Large Dining Room & Large Family room W/Corner Gas Fp & Pot lights. Gourmet Kitchen, Ss Appl & Lrg Peninsula W/Brkfst Bar. Sliding Drs To Conc Patio & Priv Fenced Yrd. Master W/W-In Clst & O/C 5Pc Ens. Laund, Loft, 4Pc Bth & 3 Other Good Size Bdrms Upstrs.Unfin.Bsmt W/3Pc Rgh-In. Walk To Park, Lake & Conservation W/Easy Access To Qew. Full Brick W/Stone & Stucco Accents. 2700 Sqft, Open Concept W/Half Walls & Pillars, 9Ft Ceilings, Maple Kitchen W/ Breakfast Bar, Oak Staircase, California Shutters, Concrete Patio And More. (id:47351)
10 Froggy Drive
Thorold, Ontario
Available Sept 1 - just in time for school! Beautifully maintained 2-storey home offering 2,319 sq ft of living space, built in 2020 and located in a desirable family-friendly neighbourhood with easy highway access and close to schools and amenities. Main floor also includes a versatile office/den, powder room, and inside access to the double car garage.Bright open-concept, modern kitchen with island, large great room, dining area, and 8 sliding patio doors to the fully fenced backyard. Upstairs, the primary suite offers a large bedroom with double doors, very well sized walk-in closet, and 5-pc ensuite with double sinks, soaker tub, and separate shower. Three additional bedrooms, a 4-pc bathroom, and convenient second floor laundry room completes the upper level. A fantastic opportunity for families seeking space, comfort, and convenience. Brand new park and basketball courts currently being built in the neighbourhood - 3 minutes walk. Public transit - 3 Mins walk. Photos coming soon. (id:47351)
