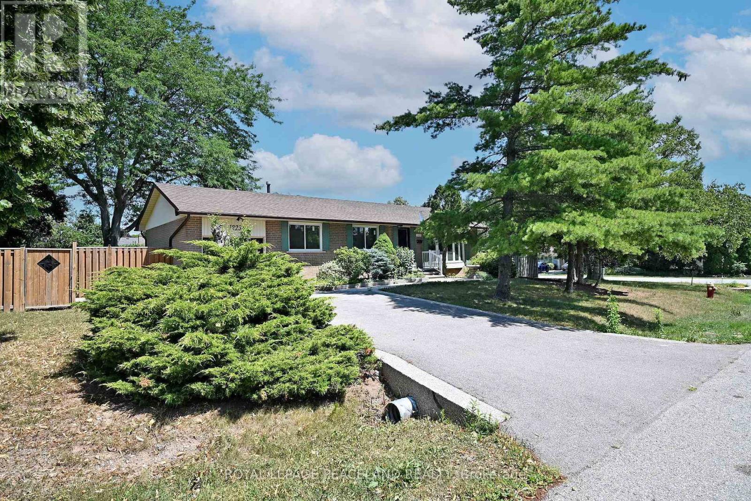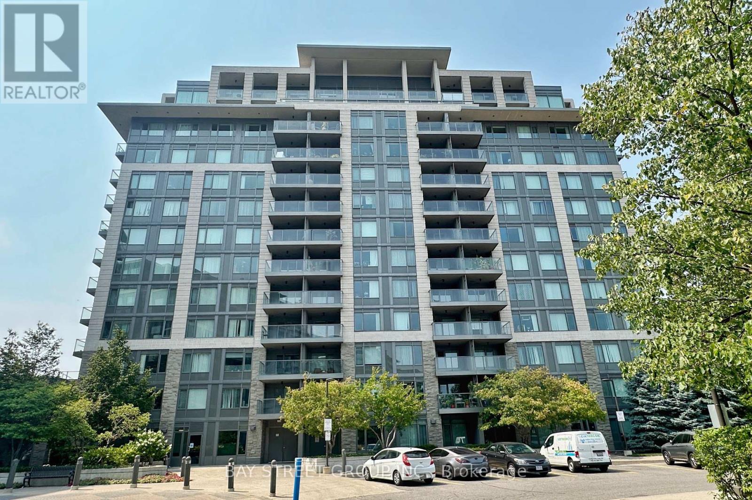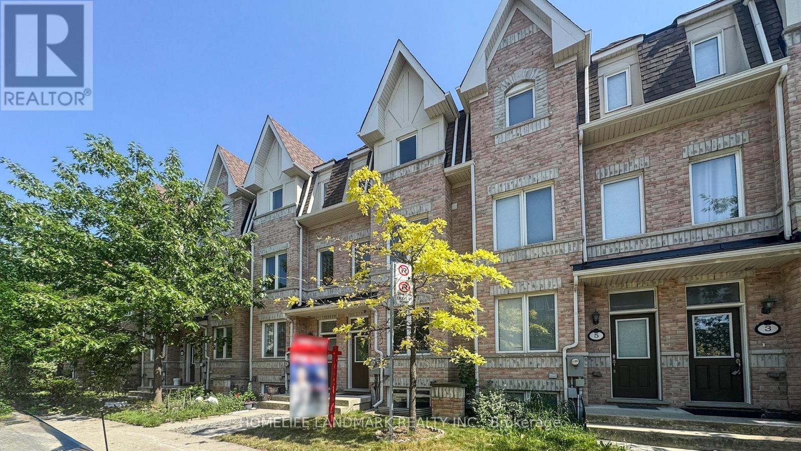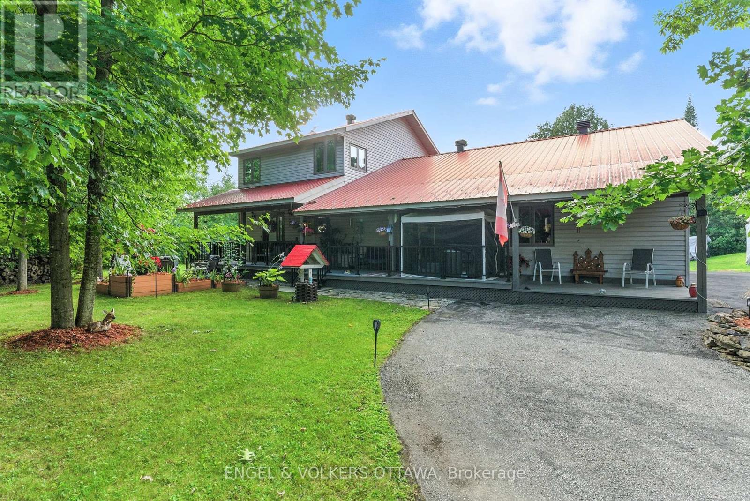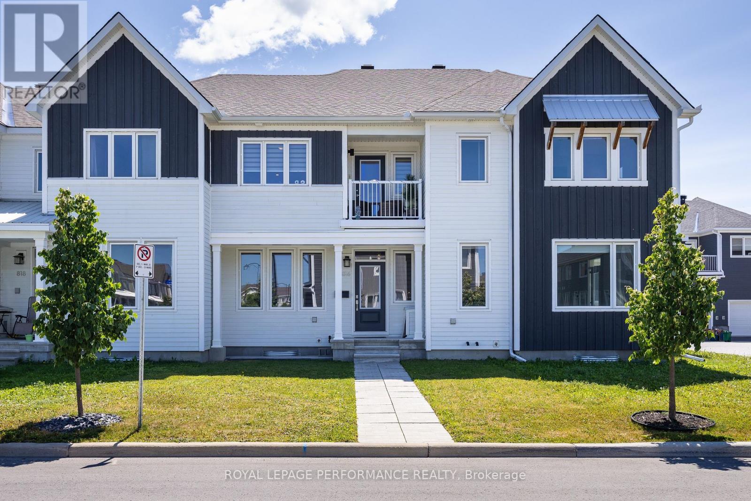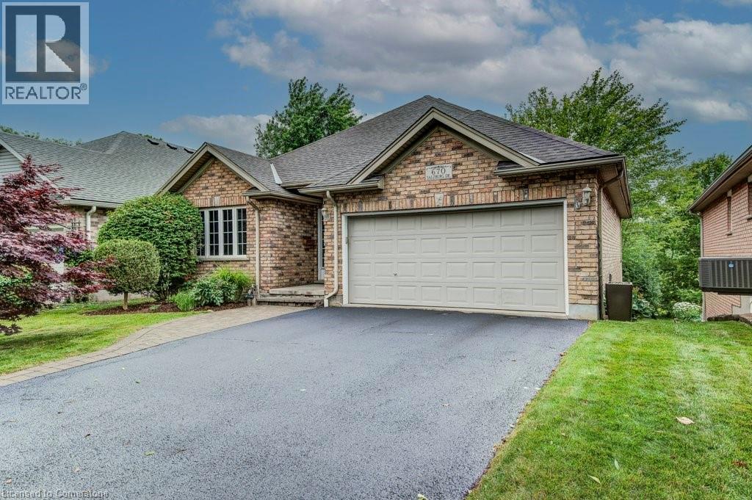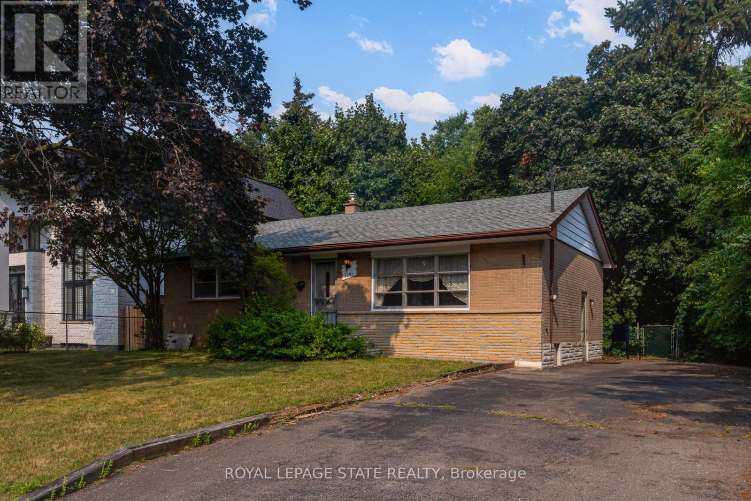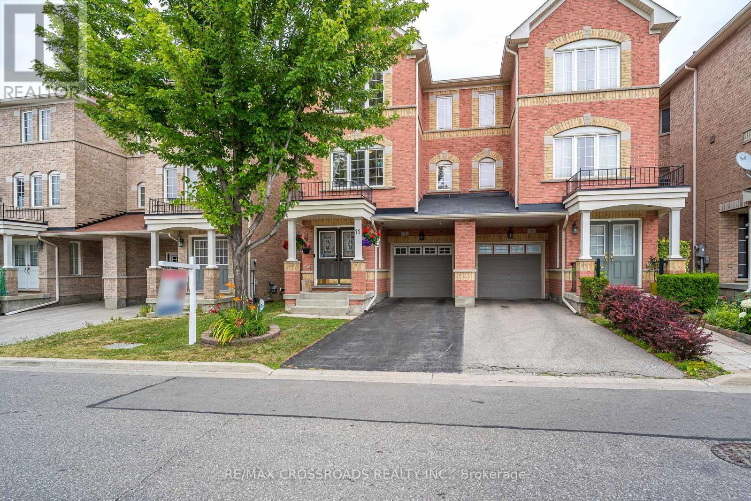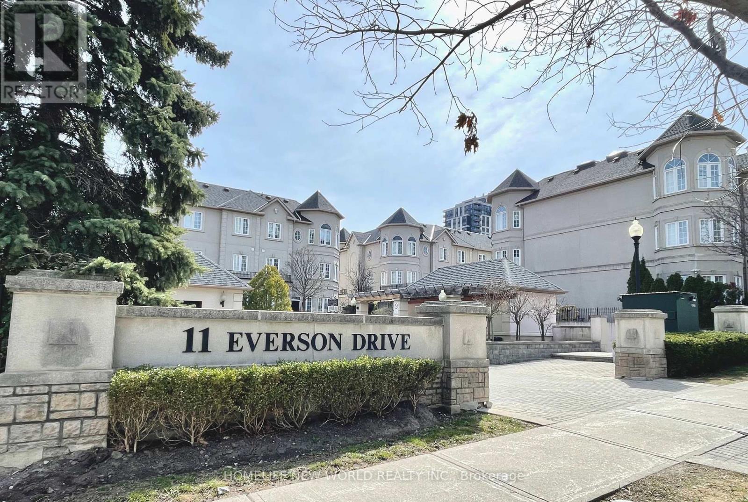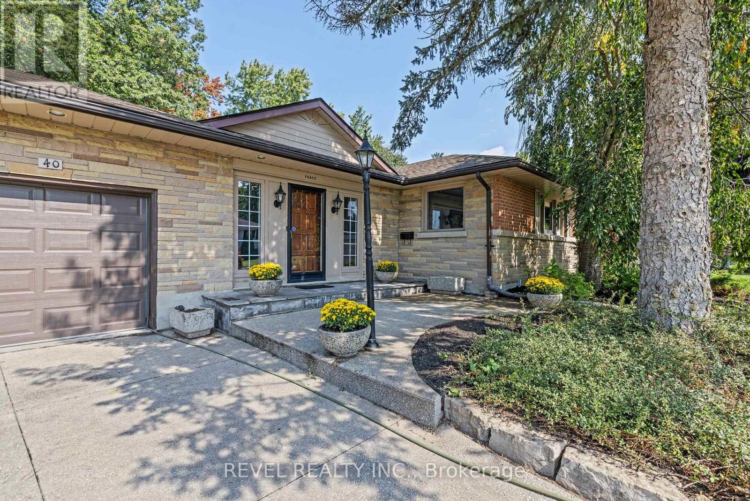411 - 30 Roehampton Avenue
Toronto, Ontario
Luxurious Green 30Roe Building, One Bdrm+Den,1 Wshr, Around 600 Sqf Plus Large Balcony. Den Can Be Used As A 2nd Bdr or office .9' Ft Ceiling, Bright With A Lot Of Natural Light, Facing West, Onto A Garden Terrace. Wood Floors Throughout, High Fixtures And Finishes, Spacious Bdrm With Big Window, S/S Appliances, Window Roller Blinds. Steps To Ttc,Shopping,Restaurants.24 Hrs Concierge, Excellent Amenities. A++Tenant, No Pets And Non-Smoker. No Notice Required (id:47351)
303 - 35 Kingsbury Square
Guelph, Ontario
Welcome To 35 Kingsbury Square! This 2 Bedroom, 1 Bathroom Condo Is Located In One Of The Most Desirable Guelph Neighborhoods, Westminster Woods. Just 45 Mins To Gta. Easy Access To 401 (10 Mins). Bright And Sunny With Lots Of Large Windows, Including A Balcony Of Approx. 72 Sqft. Rent Is All Inclusive Of All Utilities Except Hydro, Approx. $40 A Month. 24 Hours Showing. (id:47351)
104 Lametti Drive
Pelham, Ontario
No condo fees!! Tarion warranty in effect ....Discover elevated living with these Scandinavian-inspired freehold townhomes by Vivant Luxury Living, located in Fonthill, just under 30 minutes from Niagara-on-the-Lake and Niagara Falls. Each thoughtfully designed unit features 1975 sq. ft. of living space, including a bright open-concept layout, a custom kitchen with quartz countertops and modern cabinetry, three spacious bedrooms, three stylish bathrooms, a single-car garage, and an untapped basement with 8-foot ceilings. Highlighted by dramatic architectural details and high-end finishes, these homes blend modern efficiency with timeless luxury. Situated in the heart of the Niagara Region, these townhomes are close to top-tier amenities like renowned Niagara wine routes, prestigious golf courses, multiple public and Catholic schools, recreation centers, trails, and shopping. Walk to amenities, including grocery stores, pharmacies, gyms, coffee shops, and local shops. With smart layouts, optimal use of space, and impressive curb appeal, these homes offer the perfect balance of beauty and functionality. Built by a Tarion warranty builder, your investment is secure, and your lifestyle is elevated. (id:47351)
1 - 4065 Confederation Parkway
Mississauga, Ontario
Modern 1+1 Condo in Prime Mississauga Location! Bright and stylish Daniels-built unit with 9-ft ceilings, foor-to-ceiling windows, 584 SF withstunning west views. Features a modern kitchen with quartz countertops, stainless steel appliances, and a center island with seating. Spaciousbedroom with double closet, plus a large den perfect for a home ofce. Upgraded bathroom with Bathtub. Enjoy top-tier amenities: gym, climbingwall, kids zone, party room, rooftop terrace, and more. Steps to Square One, Sheridan College, YMCA, restaurants, public transit, and highways.Includes 1 parking and 1 locker. Move-in ready! (id:47351)
1223 Redbank Crescent Nw
Oakville, Ontario
Incredible Price in a Prime Location! This charming bungalow offers Separate Entrance Finished Basement, Total Modern Renovation, All New Windows, Entry Doors, White Oak Hardwood And Aria Floor Vents. High End, Custom Kitchen And Cabinetry Throughout, Plus All New Appliances. Impressive Natural Light And A Contemporary Electric Fireplace Highlight This Open Concept. (id:47351)
304 - 1 Neighbourhood Lane
Toronto, Ontario
Modern 1+1 Unit In The Boutique And Highly Sought After "Backyard Condos". Perfectly Located Just Steps From The Humber River Trail, Trendy Shops, Cafes, Restaurants, TTC And Highway Access. Only Minutes To Downtown Toronto And The Lakefront. Enjoy 589 Sqft Of Interior Living Space Plus A 53 Sqft Balcony, Featuring 9Ft Ceilings And An Abundance Of Natural Sunlight. Functional Open Concept Layout With Spacious And Versatile Den, Perfect For A Home Office Or Dining Area. Contemporary Kitchen With Upgraded Cabinets, Quartz Counters, Stylish Backsplash, And Stainless Steel Appliances. Wide Plank Laminate Flooring Throughout And Sleek Modern Bathroom Finishes. Enjoy A Range Of Premium Amenities, Including A Rooftop Terrace With Fire Pit, Concierge Service, Gym, Party Room, Guest Suite, Visitor Parking, And More. (id:47351)
1651 Copeland Circle
Milton, Ontario
Welcome To 1651 Copeland Circle, A Meticulously Maintained Freehold Townhouse In Miltons Desirable Clarke Neighbourhood. Offering 3 Bedrooms And 3 Bathrooms, This Turnkey, Low-Maintenance Home Is Ideal For Families And First-Time Buyers. This Home Features Open Concept Living Areas With Beautiful Dark Laminate Floors Throughout And Custom California Shutters On The 2nd And 3rd Levels. The Spacious Kitchen Has A New Backsplash, Modern Lighting, And An Oversized Pantry, While The Main Living Area Features A Custom Built-In Media Wall With Lots Of Storage And An Added Desk Space! On The 3rd Level You Will Find An Expansive Primary Suite Featuring His-And-Hers Closets, And A 3-Piece Ensuite, As Well As Two Other Excellent Sized Bedrooms Perfect For Kids, Guests Or A Home Office! Additional Highlights Include Discreet Main Floor Laundry, Fresh Paint, Immaculate Upkeep From Only The Second Owners, Maintenance-Free Landscaping, Custom Stonework, And Parking For Up To Four Vehicles (Garage And Extended Driveway). It Is Perfectly Located Steps From Parks, Schools, Milton Leisure Centre, Firstontario Arts Centre, Public Transit, And Just Minutes To Highways 401 And 407. Move-In Ready And Nestled In A Vibrant, Family-Friendly Community, This Is A Great Opportunity! Welcome Home! (id:47351)
Lower - 1161 Shadeland Drive
Mississauga, Ontario
Stunning Renovated Two Bedroom Basement Apartment with Side Separate Entrance in High Demand Erindale Area. This Immaculately Space Offers a Living Room combined with Open Concept Modern Kitchen with Quartz Countertops, New Stainless Steel Application and Porcelain Floor. Gorgeous Bathroom with Toughened Glass Shower. Laminate Floor and Bright Portlight Through Out living/Kitchen Area. Step to The Woodlands School, French Immersion School, Library, Park, Swimming Pool, Playground and Bus Stop. Minutes to UTM, Go Station, Grocery Stores, Shopping Mall and Highway403/QEW. One Bus to Square One Shopping Center. Great Neighborhood. Tenant Use Washer/Dryer Exclusive. Tenant Pays 40% of Utilities. One Parking on Right Side of Driveway. Free From Smoking, Marijuana and Pets. Tenant Response to Snow Removal. Photo Id, Rental Application, Job Letter/3 Months Paystubs, Full Credit Report (Equifax), Proof of Income. References, Tenant Insurance, Refundable $500 Key and Cleaning Deposit. (id:47351)
503 - 5 Rowntree Road
Toronto, Ontario
Immaculate & Stunning Luxury Condo Living With Exclusive RAVINE VIEW Of Mature Trees & Humber River! No Neighbours Behind! Very Spacious Layout With 2 Generous Size Bedrooms, 2 Full Washrooms, Bonus Den/Office/3rd Bedroom With Closet & Rare 2 OWNED PARKING Spots. Lots Of Natural Light NE Exposure. Renovated with Quality Modern Finishing's. Freshly Professionally Painted With New Baseboards Throughout. New Flooring In Laundry Room, Bright Lighting, New Finishes In Both Washrooms. Stainless Steel Appliances. Enjoy A Huge Beautiful Prime Bedroom With A Luxurious Ensuite Washroom & Soaker Tub, A Generous His And Her & Walk-in Closet, Walk-Out To Enclosed Exclusive Balcony. Extended Solarium- Perfect For Morning Coffee/Tea Or Evening Relaxing Conversations With Beautiful Scenic Views. The Suite Also Includes A Large Walk-in Laundry Room For Added Storage & Convenience. Owned Locker Unit. A Very Well-Maintained Building With Fabulous Amenities- 24 Hour Gatehouse Security, Outdoor Tennis Courts, Indoor and Outdoor Pools, Sauna, A Fully Equipped Gym, Squash Court. Prime Location Within Walking Distance To TTC Transit, Shopping Plazas, Malls, Schools And Library, Hiking Trails. Ease Of Dog Walking. Just Minutes From York University And Humber College, Easy Access To Hwy. This Suite Offers Both Comfort And Convenience. Maintenance Includes- ALL UTILITIES, INTERNET And CABLE TV. ***Enjoy Living In A Premium Condo Overlooking Ravine***. Or Great Income Potential. (id:47351)
597 Bartleman Terrace
Milton, Ontario
Client RemarksWelcome to this beautifully maintained 2533 square foot home with 4-bedrooms, 3-bathrooms featuring elegant dark hardwood flooring throughout. The spacious kitchen boasts brand-new stainless steel appliances, perfect for culinary enthusiasts and entertainers alike. Plenty of windows provide a light and airy feel throughout. Retreat to the luxurious primary suite complete with a 5-piece ensuite bath offering both comfort and sophistication. Spacious bedrooms on the upper level, with a jack-and-jill bathroom connecting two of the bedrooms, separate 2nd floor laundry room, new washer, dryer and large closets. Enjoy year-round outdoor living in the backyard with a stone patio under the impressive 14 foot gazebo, equipped with an electric heater and full curtains for privacy and comfort. Double-car garage and driveway with a separate entrance to the garage from the front foyer. This home combines modern upgrades with timeless design perfect for families or anyone seeking style and convenience in a prime location. (id:47351)
Basement - 8 Hacienda Drive
Richmond Hill, Ontario
Only Basement For Lease. Beautiful Semi Detached Situated On A Quiet Street In Family Friendly Oak Ridges. Walk To The Largest Kettle Lake On The Oak Ridges Moraine. Nature Reserve With Migrating Birds & Ducks, Fishing, Boating, Water Sports, Walking Trails, Park & Community Centre. (id:47351)
26 Asner Avenue
Vaughan, Ontario
This Truly Elegant Sun-Filled 3-Story Home Offering Approx. 2600 Sq.Ft, Fresh Designer Paint, Gleaming Stripped Hardwood Throughout, Stained Oak Staircase With Wrought Iron Pickets. 9 Ft Ceiling On Main Floor. Gourmet Chef's Kitchen With S/S Appliances & Upgraded Back Splash. Separate Breakfast Area Overlooking Family Room And Walk Out To Large Upper-Level Deck. A Convenient 2nd Floor Laundry. Finished Ground Level With A Walk Out To Beautiful Stonework Patio Plus Finished Full Size Sub Basement Extends Your Living Space With 3-Pc Bath That Perfect For Extended Family, Guest Quarters, Or As A Home Office Space. Best Located Home Steps To Lebovic Cc, Shopping Plaza, Parks And Much More. ***Extras: Newer Furnace [2024], Newer Fridge[2024]*** (id:47351)
250 Seguin Street
Richmond Hill, Ontario
Nestled in the heart of Richmond Hills scenic Oak Ridges Moraine, this brand-new, move-in-ready home offers the perfect blend of natural beauty and modern convenience. Situated on one of the largest lots in the subdivision, this elegant, sun-filled residence boasts nearly 3,000 sq. ft. of thoughtfully designed living space for comfortable and elevated family living. Step inside to discover rich hardwood flooring, a striking staircase with iron spindles, and generous-sized Great and Living rooms ideal for both relaxing and entertaining. The modern kitchen is beautifully appointed with quartz countertops and stainless steel appliances, combining style and functionality.The home features four spacious bedrooms, each with its own walk-in closet and ensuite or semi-ensuite bathroom, offering the perfect balance of privacy and luxury. Expansive picture windows throughout bring in an abundance of natural light, creating a warm and welcoming atmosphere in every room. Surrounded by picturesque trails and lush greenery, yet only minutes from top-rated schools, shopping, and major highways. Commuters will enjoy seamless access via GO Transit, YRT, and Viva.Located in one of Richmond Hills most sought-after communities, this home is a rare opportunity to enjoy modern design, premium location, and exceptional livability. (id:47351)
37 Montclair Road
Richmond Hill, Ontario
Welcome To Richmond Hill Most Prestigious Neighbourhood! One-Of-A-Kind Luxury Detached On A PREMIUM 188 Deep Lot With A Separate Entrance Basement, Nestled On A Quiet Street In Bayview Hill, Zoned For Top-Ranking Bayview Hill Elementary & Bayview Secondary Schools. This Exquisite Residence Showcases Newly Hardwood Floor And Newly Marble Tile, Step Into A Grand 17-Ft Cathedral Foyer With Dramatic Skylights And A Newly Upgraded Circular Staircase Featuring Wrought-Iron Balusters, Instantly Filling The Home With Natural Light. To The Right, A Sun-Drenched Living Room, A French Door Private Home Office, And The Spacious Family Room Highlights A Striking Floor-To-Ceiling Natural Stone Fireplace Overlooking The Serene Backyard.The Chef-Inspired Kitchen With A Skylight Boasts Sleek High-Gloss White Cabinetry, Stone Countertops With Matching Backsplash, Premium Appliances, And A Bright Breakfast Area With Walk-Out To An Expansive Backyard, Perfect For Entertaining. On The Left Wing, A Glass-Door Formal Dining Room Provides An Elegant Setting For Special Gatherings.The Upper Level Features An Open Sitting Area And Four Well-Proportioned Bedrooms, Including Two Luxurious Ensuite Suites. The Grand Primary Suite Offers A Massive Walk-In Closet And A Spa-Like 5-Piece Ensuite With Newly Upgraded Double Vanity, Natural Stone Countertops, Deep Soaker Tub, Frameless Glass Shower, And Full Tiled Walls. The Second Suite Is Equally Stylish With Its Own Private Bath And Closet, While The Third And Fourth Bedrooms Share A Beautifully Updated Modern Bathroom.The Professionally Finished Basement With Dual Staircases Offers Endless Possibilities: A Spacious Recreation Room, Media/Theatre Room, Two Bedrooms, A Full Bathroom, And Abundant Pot Lights Thru-Out. A Separate Entrance Provides Ideal Potential For An In-Law Suite Or Multi-Generational Living. Extended Interlocking Driveway Fits Up To 6 Cars. Remarkable Home Combines Timeless Elegance With Modern Luxury, A Rare Offering! (id:47351)
207 - 233 South Park Road
Markham, Ontario
Prestigious Eden Park, Lead Certified Building With Energy Efficient Features, Spacious Private Luxurious Square Balcony Offers Unobstructed West Horizon Views & Overlooks Park & Tennis Courts. Open Concept, Large Balcony, Bright & Spacious ,Laminated Flooring Thru Out, Stainless Steel Appliances, Granite Counter, Steps To Highway 7,Viva Bus, go train & Busy Plazas. Facilities: Indoor Pool, Sauna, Gym, Theatre, Billiard Room, Party Room, Guest Suites Etc *Close To All Amenities *Close To Transit, Hwy 404/407 *24 Hrs Concierge. **Extras: Stainless Steel Appliances: Fridge, Stove, Range hood, Dishwasher. Stacked Washer And Dryer. All Existing Light Fixtures, All Existing Window Coverings.1 Parking And 1 Locker.** (id:47351)
75 Kidd Crescent
New Tecumseth, Ontario
Welcome to this beautifully upgraded 3-bedroom, 3-bath Greenwood model, ideally situated close to top-rated schools, shopping centres, downtown Alliston, parks, and more!This home features a bright open-concept layout with brand new hardwood flooring throughout. The spacious living room offers a cozy gas fireplace, while the separate dining area is perfect for hosting. The gourmet eat-in kitchen is equipped with a large breakfast bar, high-end KitchenAid stainless steel appliances, and an upgraded pantry with a built-in window seat ideal for both everyday living and entertaining. Upstairs, you'll find three generously sized bedrooms including an oversized primary suite with a walk-in closet and a spa-like 4-piece ensuite featuring a soaker tub and glass-enclosed shower. The two additional bedrooms share a stylish Jack & Jill bathroom. Enjoy the convenience of a second-floor laundry room with built-in countertops and shelving perfect for added storage and functionality. All second-floor windows have been recently replaced. The fully finished basement adds extra living space, ideal for a rec room, home office, or playroom. This move-in ready home combines comfort, quality, and a prime location truly a must-see. (id:47351)
4 Thornhill Woods Drive
Vaughan, Ontario
Meticulously Maintained Freehold Townhome Situated In The Highly Sought-After Thornhill Woods Community And Within The Top-Ranking Stephen Lewis Secondary School District. The Main Floor Features A Spacious, Open-Concept Layout With A Cozy Gas Fireplace In The Living Area, An Elegant Dining Area, And Hardwood Floors Throughout. A Sun-Filled Breakfast Area With A Breakfast Bar And A Functional Family Room Provides Easy Access To The Backyard.Upstairs Boasts 3 Bright Bedrooms And 2 Newly Renovated Modern Bathrooms. The Generous Primary Suite Offers A Walk-In Closet And A Spa-Like 4-Piece Ensuite With A Deep Soaking Tub. The Additional 2 Bedrooms Are Functional And Share Another Stylishly Updated Bathroom.The Professionally Finished Basement Expands Your Living Space With A Bright Open Recreation Room, An Additional Bedroom, A 3-Piece Bath, And Pot Lights Throughout.Conveniently Located Near Highways 407 & 7, Public Transit, GO Stations, Parks, Trails, Community Centres, Restaurants, Supermarkets, And More. (id:47351)
7 Kawneer Terrace
Toronto, Ontario
Welcome to this rarely offered gem in the heart of Scarborough's vibrant Dorset Park community! A sun-filled 100% freehold townhouse with over 2,300 sqft of functional living space that is freshly painted and move-in ready! NO POLT Fee! With Basement & Backyard! Step into a warm and welcoming open layout featuring gleaming hardwood floors, a modern kitchen with stainless steel appliances, and a cozy breakfast nook perfect for morning coffee or quick meals. The entire third floor is your private sanctuary! Enjoy His & Her closets and a 5 pc ensuite with double sinks. 2 generously sized bedrooms are thoughtfully placed on the 2nd floor, creating separation and comfort for the whole family. Need more space? A versatile 4th bedroom in the basement includes a full bath, making it perfect for a teenager, in-laws, guests, or even a private home office or media room - tailored to your family's lifestyle. Rarely offered in the area, this home boasts a rear lane double car garage, accessible from the kitchen, PLUS room for 4 additional cars on the private driveway, 6 parking spots in total! There's an even extra bonus large room above the garage (not four-season) adds even more space for hobbies, a workshop, or extra storage. Prime location! Walk to West Birkdale Park, close to schools, and just minutes to Hwy 401, Scarborough Town Centre, Kennedy Subway Station, TTC, grocery stores, local shops, restaurants, everything you need is at your doorstep. This rare, move-in-ready home checks all the boxes - size, style, parking, and location! Book your private tour today before it's gone! Extras include: Fridge, Stove, Built-in Dishwasher, Range Hood, Washer & Dryer, Central A/C, Smart Thermostat, All Light Fixtures, Garage Door Opener, Smart Thermostat. (id:47351)
613 - 1 Lee Centre Drive
Toronto, Ontario
Welcome home to panoramic views of the city, Large windows, wood flooring throughout. Suite comes with 1parking and 1 locker. Building Amenities Galore! State-of- the-art fitness center, party room, billiards and indoor pool. Party room, guest suites and games room , badminton/volleyball/basketball court to enjoy with friends. 24 Hr Security/Concierge Area offers Shopping Galore. Mins To Scarborough Town Centre, Hwy 401, Ttc At Door, future subway stop minutes away, Schools, Gov't Services, Library, Ymca, Uoft Scarborough Campus & Centennial College, Park W Splash Pad, Kids Play Area (id:47351)
Lower - 96 Hiawatha Road
Toronto, Ontario
Available Immediately. Welcome Home in the Heart of Leslieville. Legal Basement, Bright, Spacious And Beautiful 1 Bedroom Separate Entrance Basement With High Ceilings And En-suite Laundry. Located In A friendly Neighbourhood Close To The Beaches. Plenty Of Restaurants, Shops And Grocery Walking Distance Away, cafes, pubs, and minutes to downtown with public transit right at your doorstep. Easily Accessible To Woodbine Beach And One Streetcar Ride To Downtown. No Access To Backyard. Ideal for students and newcomers.Landlord will replace the stove/oven before the occupancy. (id:47351)
1993 Rockcreek Drive
Oshawa, Ontario
Welcome to this fully renovated detached home with double garage in Oshawa's sought-after Samac community, a polished blend of modern comfort and everyday convenience. Featuring 4 bedrooms and 4 washrooms, this residence has been thoughtfully updated from top to bottom to offer stylish finishes and practical spaces ideal for family living. Past the double door entry and covered front porch, the main floor welcomes you with 9-foot ceilings, brand new hardwood flooring, and a custom two-tone solid wood staircase with wrought iron railings that sets a refined tone. The gourmet kitchen includes a central island, premium quartz countertops, and stainless steel appliances, opening to a bright family room with a cozy fireplace and LED pot lights throughout. The well-designed layout offers both function and warmth, perfect for family time or entertaining guests. The primary bedroom features a private 5-piece ensuite, while one of the secondary bedrooms also includes its own 4-piece ensuite great for extended family or teens. Two additional bedrooms provide versatile options for kids, a home office, or playroom. Enjoy the convenience of a main floor laundry room and direct interior access to the garage. Recent upgrades include a brand new roof and new garage doors for improved curb appeal and peace of mind. Situated in a quiet, family-friendly neighbourhood close to Durham College, Ontario Tech University, schools, parks, shopping, and Highway 407, this home offers the space and features your family needs to grow comfortably. Move-in ready and beautifully finished. Book your showing today! (id:47351)
3802 - 252 Church Street
Toronto, Ontario
Brand New! never-lived-in studio! This thoughtfully designed bachelor suite features 9 ft ceilings, sleek laminate flooring, and floor-to-ceiling windows with a Juliette balcony offering stunning unobstructed city views. Functional floor plan with a open concept kitchen - quartz countertops and built-in appliances, and a stylish 3-piece bathroom - frameless glass shower. Just steps from Eaton Centre, Dundas Station, streetcar, TMU, St. Michael Hospital and vibrant Yonge Street shopping & dining. With everything you need within walking distance. Enjoy 20,000 sq. ft. of premium amenities, 24/7 concierge, gym, yoga & outdoor fitness areas, co-working spaces, study rooms, pet zone, and two guest suites. (id:47351)
911 - 31 Bales Avenue
Toronto, Ontario
Modern & Luxurious 2-Bedroom Condo in Prime North York Menkes Cosmo Building. Freshly painted and move-in ready! This bright and spacious 2-bedroom, 2-bathroom corner unit offers 800 sq ft of interior space plus a large balcony. Functional split-bedroom layout with floor-to-ceiling windows offering abundant natural light from south-east exposure. Enjoy a modern kitchen with quartz countertops and stainless steel appliances. The primary bedroom features a 4-piece ensuite for added comfort. Unbeatable location: Steps to Yonge & Sheppard subway lines, grocery stores, restaurants, and all daily conveniences. Extensive amenities include: Indoor pool, sauna, gym, guest suites, billiards room, party room & more. (id:47351)
5510 - 252 Church Street
Toronto, Ontario
Introducing 252 Church a brand-new 1-bedroom, 1-bath condo ideally situated in the heart of downtown Toronto. This bright and modern unit features expansive floor-to-ceiling windows, soaring ceilings, a sleek open-concept layout, a stylish kitchen with stainless steel appliances, and in-suite laundry. Enjoy exclusive amenities including a rooftop terrace, BBQ area, gym, co-working spaces, and more. Nestled in the vibrant Church-Yonge Corridor, its just a 2-minute walk to Toronto Metropolitan University, 4 minutes to Yonge-Dundas Square, and only 8 minutes to the Financial District. You'll love being steps from the CF Toronto Eaton Centre with 230+ shops and restaurants, plus direct TTC subway and PATH access within a 4-minute walk. (id:47351)
1413 - 7 Carlton Street
Toronto, Ontario
Great Downtown Location At Yonge & Carlton! Three bedrooms converted from Two brs, and each room has windows, great for students, Wonderful Traditional Layout W/Separate Kitchen. All Utilities Included. Furnished As is with each room has one single bed. Walk To College Park, Hospitals, U Of T & Metropolitan University. Steps To Subway/Streetcar, Restaurants, Shopping, Great Amenities And 24Hr Concierge. Pls note this is a no pet building. (id:47351)
28 - 8 Olympic Gdn Drive
Toronto, Ontario
A dream house where comfort meets convenience. 1,500 sqft of bright and spacious living area. 3-bedroom with unobstructed PARK VIEWS and floor-to-ceiling windows. Brand new, never-lived-in unit with full Tarion warranty. Including 1 underground parking spot and 1 private locker. The building also features full-suite amenities: two-story fitness centre, infinity-edged pool, private theatre, games room & everything with a definition close to home. 5 minutes walk to Yonge and Finch station, EV charging, restaurants, cafes, and supermarkets. !!!!Exclusive promotion, If sold before Sept 1st,2025 , 10000 Closing Credit!!! (id:47351)
21 Carleton Street S
Thorold, Ontario
Rare opportunity in the heart of charming downtown Thorold, one of the regions most cool and upcoming neighbourhoods. This home has all the vibes and will draw you in at first glance. Remodelled throughout blending style, comfort & functionality in every detail, it offers an unparalleled lifestyle with ample space for living and entertaining. Situated in the backdrop of all things mature this beautifully landscaped property features a cedar entryway a detached double insulated garage, a 16x10 shed with concrete floor and a 14x10 lean to . This home gives you a welcoming presence as you're drawn to the custom kitchen that features wooden beams, brick chimneys and an open-concept dining & living area that is flooded with natural light and style. Patio doors lead to a magazine-worthy yard that is perfect for family BBQs or a quiet place for morning coffee. Expertly landscaped. Upstairs offers families 3 generous sized rooms and a 4 piece bathroom. Head downstairs to a fully finished family room perfect for movie nights or game-day. Another bathroom, office and laundry room round out the basement. Down the street enjoy the Welland canal and stroll the picturesque streets. This masterpiece is more than a home - it's a lifestyle you have been waiting for. The Need to know.... Basement bathroom 2025,A/C 2024, Shed 2023, windows and doors 2020, sewer replacement 2020, basement renovated 2020, garage door and mini split 2021, irrigation system and landscaped 2021, back roof on house replaced 2019, upstairs bathroom renovated 2019, main floor hardwood refinished 2018, custom kitchen 2017, ducts cleaned and smart thermostat. (id:47351)
6970 Roger Stevens Drive
Montague, Ontario
Welcome to this charming custom-built country home on a private, tree-lined 1-acre lot in Montague, perfect for those seeking space, privacy, and function. This one-of-a-kind home is a car enthusiast or mechanics dream, boasting a massive garage (34' x 33') with 2 hoists (fits 4 cars inside), 10' x 10' doors, built-in storage, essential power setup, attached lean-to, and an exterior paved driveway for 27 vehicles. The house offers a metal roof with ice guards that adds lasting durability. Inside, enjoy spacious, cozy living with abundant natural light. The large kitchen offers ample cabinetry and seamlessly flows into the dining area and living room, great for family life or entertaining. A private jacuzzi room creates a peaceful space to unwind. Upstairs, 2 well-sized bedrooms with generous closets, plus a 3rd smaller room ideal for a nursery, office, or creative studio. The full bathroom includes updated 2024 LG washer and dryer units for added everyday convenience. Enjoy clean, great-tasting water with a Culligan Advanced Water System (2018), featuring reverse osmosis and a full-home filtration system with UV purification at the point of well water entry. Outside is a private oasis with a landscaped yard, relaxing porch, hot tub (2019) with a separate panel, big shed, 3 portable shelters (2 are 12' x 24'x 10' and 1 is 10'x 20' x 9'), and a 20KW generator (2021) powering the entire home. Minutes to Smiths Falls and everyday amenities, including the airport and fire department. A rare find that blends comfort, privacy, and functionality, ideal for living, working, and relaxing in one place! (id:47351)
816 Bascule Place
Ottawa, Ontario
Extensively upgraded townhouse in cozy Richmond in mint condition offering loads of extras & attention to detail. Located near the quiet end of Bascule across from a side lot this 2 bedroom, plus den (easily converted to 3 bedrooms) has 2 & half baths, 3-piece ensuite & walk-in closet. Upgraded wide plank hardwood throughout both levels, with upgraded ceramic tile in main floor foyer, hallway & 2-Pc bath. Ceramic in both ensuite bath and main 4 Pc. bath. 9 foot ceilings on main level. Main level Office/Den has lots of light and separate storage/closet, hardwood floors. Upgraded "Chefs" Kitchen ($7500) affords more counter space, cupboards & creates a more workable space with quartz countertops. All appliances included. Open area living/dining space great for entertaining or just a relaxing evening at home has entry to front cozy porch for morning coffee or an evening drink. Good sized recreation room in basement along with utility room and some good storage space. Lots of extra hardwood, ceramic. etc., from the builder if needed down the road. Attached rear double garage with inner entry. This unit has accent walls, custom blinds and flat ceilings throughout is in move-in condition. Seller is a licensed real estate representative. 24 hours on all irrevocables. (id:47351)
670 Salzburg Drive
Waterloo, Ontario
Stunning Walkout Bungalow Backing onto tranquil Rosewood Pond! A rare find, this beautifully maintained 2+1 bedroom, 3-bathroom walkout bungalow is tucked away in prestigious Rosewood Estates, within Waterloo’s sought-after Clair Hills neighbourhood. Backing directly onto Rosewood Pond, this home boasts nearly 2,000 sq ft of elegant living space, and is move-in ready with fresh paint and brand new carpeting. The main floor features maple hardwood and ceramic tile, with an open-concept living and dining area that walks out to a raised deck with sleek glass railings, where you’ll enjoy uninterrupted pond views and peaceful natural surroundings. The primary suite also overlooks the water and includes a private 4-piece ensuite, while the second bedroom, complete with a built-in Murphy bed, functions beautifully as a guest room or versatile home office. Downstairs, the bright walkout basement offers a spacious rec room with a cozy gas fireplace, oversized windows, and direct access to the landscaped backyard. A third bedroom with ensuite privileges and a large utility/storage area add to the home’s flexible layout. Nearly imperceptible are the thoughtful accessibility features throughout, including wider interior doorways, lowered light switches, and a widened staircase in case of future accessibility needs. Set on a quiet, low-traffic street with a double garage and driveway, this is one of the most desirable walkout lots in the city with its low-maintenance yard, serene pond views, and cottage-like lifestyle. Don’t miss your chance to call this exceptional property home. (id:47351)
305 Garner Road W Unit# 13
Ancaster, Ontario
One of a Kind End Unit Townhouse, Less Than 2 Years New 3 Storey Above Grade + Bonus Basement, Making it 4 Storey's Total! 2 Bed 1.5 Bath CORNER Unit Townhome For Sale in Prestige Ancaster! Absolutely Stunning with an Abundance of Windows Sunfilling All Rooms & Tons of Upgrades. 2 Balconies + a Porch, 2 Parking Spots, Direct Access From Garage to Home. Superior Exterior Stucco & Stone, Solid Oak Stairs, Potlights Throughout 2nd Floor, Glossy Cabinets In Kitchen & Bathrooms! Huge Master with Walk-in Closet. Kitchen Features Granite Countertops, New Sub-way Tiles, Stainless Steel Appliances, Breakfast Eat-in Bar, and Pantry Cabinets! Main 4-Piece Bathroom Features Double Sinks & Subway Tiled Shower! Bonus Basement for Storage! Kitchen Appliances, Laundry, and bathroom mirrors will be Installed. Close to Ancaster Town Plaza, 403/Wilson St Exit, Hamilton Airport, Schools, Trails, Places of Worship, Community Centres & More! (id:47351)
1651 Copeland Circle
Milton, Ontario
Welcome To 1651 Copeland Circle, A Meticulously Maintained Freehold Townhouse In Milton’s Desirable Clarke Neighbourhood. Offering 3 Bedrooms And 3 Bathrooms, This Turnkey, Low-Maintenance Home Is Ideal For Families And First-Time Buyers. This Home Features Open Concept Living Areas With Beautiful Dark Laminate Floors Throughout And Custom California Shutters On The 2nd And 3rd Levels. The Spacious Kitchen Has A New Backsplash, Modern Lighting, And An Oversized Pantry, While The Main Living Area Features A Custom Built-In Media Wall With Lots Of Storage And An Added Desk Space! On The 3rd Level You Will Find An Expansive Primary Suite Featuring His-And-Hers Closets, And A 3-Piece Ensuite, As Well As Two Other Excellent Sized Bedrooms – Perfect For Kids, Guests Or A Home Office! Additional Highlights Include Discreet Main Floor Laundry, Fresh Paint, Immaculate Upkeep From Only The Second Owners, Maintenance-Free Landscaping, Custom Stonework, And Parking For Up To Four Vehicles (Garage And Extended Driveway). It Is Perfectly Located Steps From Parks, Schools, Milton Leisure Centre, Firstontario Arts Centre, Public Transit, And Just Minutes To Highways 401 And 407. Move-In Ready And Nestled In A Vibrant, Family-Friendly Community, This Is A Great Opportunity! Welcome Home! (id:47351)
111 Sunset Hills Crescent
Woolwich, Ontario
PRICED TO SELL --- Welcome to this custom-built stone/brick Bungalow on a 1/2-acre end Lot, abutting a green farmland with beautiful, picturesque surroundings in the lap of nature. Located in a family friendly neighborhood, this 3+3 bedroom, 3+1 bath home offers nearly 5300 sqft of expansive living space, including a finished basement and many upgrades. It is an epitome of thoughtfully designed luxury. The grand covered porch overlooking the countryside truly reflects its character of an Estate home, with high ceilings throughout the main floor. It features two large family rooms with gas fireplaces, a dining room, breakfast area and a spacious mud room. All with engineered hardwood floors, oversized windows with plenty of natural light. Aesthetically designed gourmet Kitchen includes quartz countertop, high end KitchenAid SS appliances, a spacious breakfast bar and plenty of storage in ceiling height cabinets having crown moldings. The luxurious primary suite has a walk-in closet and a spa-like ensuite with a soaker tub, double vanities, and a glass shower. Two additional spacious bedrooms come with great closet space. A fairly new finished Basement is an entertainer's paradise with large party hall / rec room, bar and kitchen counter, a multi-purpose glass enclosed room for Sheesha lounge / Wine cellar / Yoga room, a home theatre, study / home office, two bedrooms and a 3-piece bath. A partially built sauna offers a relaxing retreat. With a 3-car garage and parking for up to 6 vehicles. The backyard oasis features a glass-enclosed patio, an open deck, fresh landscaping, and ample entertaining space for gatherings and BBQs. A serene spot to witness the magic of sunrises and sunsets. Plenty of space to add an outdoor pool. Enjoy resort-style living, just minutes from downtown Kitchener, Waterloo, Guelph, and close to public and private schools, with Golf courses nearby. Embrace peaceful, high-quality living with urban convenience. CHECK 3D VIRTUAL TOUR. (id:47351)
1191 Pinegrove Road
Oakville, Ontario
Great opportunity exists in the sought-after community of West Oakville to renovate or build your dream home. Very desirable, transitioning neighbourhood with numerous multi-million dollar homes built and being built. Treed lot is 65' 115.50'. Two minute drive or bike ride to Brookdale Pool (outdoor) or a 9 minute walk, and is beside Brookdale Park. Situated close to top rated elementary and secondary schools, parks, shopping and restaurants, recreational facilities, highway access, and all the conveniences of West Oakville. Minutes to Lake Ontario's waterfront parks. Close to Bronte GO. (id:47351)
2419 Kentucky Derby Way E
Oshawa, Ontario
Welcome to this stunning detached home in the highly sought-after community of Winfield's. North Oshawa! Featuring large bedrooms, an open-concept main floor with elegant hardwood flooring, and an upgraded kitchen with extended cabinetry. Spacious breakfast area with a walk-out to a premium backyard perfect for gatherings and summer BBQs. Enjoy both a separate living room and family room, offering plenty of space for the whole family. Ascend the full oak staircase to a wide hallway with hardwood flooring. Close to all amenities, top-rated schools, shopping, and parks. Don't miss your chance to rent this beautiful home! (id:47351)
11 Pilkington Drive
Toronto, Ontario
Spacious & Rare 4+1 Bedroom, 5-Bath Semi-Detached in a Prime Location | 2,336 Sq Ft of Thoughtfully Designed Living Space.. With Great Price... This Beautifully maintained home offers a rare combination of size, layout, and location...This semi-detached gem features a bright and spacious kitchen that flows seamlessly into a large and cozy family room perfect for everyday living and entertaining. Enjoy a separate living room with a fireplace, ideal for gatherings or quiet evenings, plus a third dedicated TV room, perfect for movie nights or relaxed lounging....The fully finished basement can be used as a 5th bedroom or office space, complete with a 4-piece bath, providing flexible options for extended family or work-from-home needs. Step outside to a beautifully landscaped backyard with a two-level deck and no neighbors behind, your private outdoor oasis...Additional Features include a Security System, California Shutters, Sump Pump ++++ an Unbeatable Location just steps to Public Transit, Schools, Parks, only a 10-minute drive to the Beaches, Downtown, and the Scarborough Bluffs making this a perfect blend of suburban comfort and city convenience. Rarely do semi-detached homes like this become available in such a sought-after neighborhood ...don't miss your chance to make it yours.... (id:47351)
104 - 1780 Simcoe Street N
Oshawa, Ontario
Located In Oshawas Education Hub, This Townhouse Is Just Steps Away From Ontario TechUniversity And Durham College. The Unit Features Three Fully Furnished Bedrooms, Each With ItsOwn Private 3-Piece Bathroom.Tenants Share A Modern Kitchen With Stainless Steel Appliances And Granite Countertops, AComfortable Living Room, And In-Unit Laundry.This Unit Is On The Top Floor With No Upper Neighbors, Offering Added Privacy.No Smoking.Conveniently Located Near Transit, Shopping, And Restaurants. (id:47351)
4504 - 100 Dalhousie Street
Toronto, Ontario
Stunning 2-Bedroom, 2-Bathroom Condo At 100 Dalhousie Street In The Heart Of Downtown Toronto. This Bright And Modern Unit Features A Functional Layout, Floor-To-Ceiling Windows, And A Private Northeast-Facing Balcony With Spectacular City Views. Enjoy A Contemporary Kitchen With Integrated Appliances, Two Full Bathrooms With Sleek Finishes, And Ensuite Laundry. Residents Have Access To Over 14,000 Sq. Ft. Of Exceptional Amenities Including A Fitness Centre, Yoga Studio, Steam Room, Sauna, Party Room, Outdoor BBQ Terrace, And More. Located Just Steps From TTC Transit, Eaton Centre, TMU, Restaurants, Cafés, And EntertainmentThis Prime Location Offers Luxury Living And Unmatched Convenience In One Of Torontos Most Vibrant Neighbourhoods. (id:47351)
405 - 30 Hayden Street
Toronto, Ontario
Bright & Large1 Bed + Den Condo Located At Yonge And Bloor, Very Conveniently, walk To Everything,Only 1 Minute From Subway! Den Is Separate Room And Can Be Used As Second Bed, Steps To Yonge St; Minutes Walk To All The Shops, Restaurants & Conveniences Of Yonge & Bloor St. Bldg Amenities Incl Gym, Party Room, Meeting Room, Security. (id:47351)
604 - 11 Everson Drive
Toronto, Ontario
Beautiful 3-storey townhome in a quiet, family-friendly enclave near Yonge & Sheppard. Approx. 1900 sqft of well-designed living space (per MPAC) plus a full basement recreation room perfect for a playroom, home office, or gym. Features hardwood floors on the main level, a modern kitchen with granite counters, centre island, and stainless steel appliances. The spacious primary suite offers a 5-pc ensuite with double sinks, glass shower, bathtub, and his/her walk-in closets with organizers. Enjoy direct underground parking access and a rare private front courtyard. Steps to top schools, parks, subway, Hwy 401, Whole Foods, shops & dining. Ideal for families seeking comfort and convenience, or investors looking for an upscale, high-demand location. (id:47351)
59 Craigmore Crescent
Toronto, Ontario
Location, location location! Welcome to 59 Craigmore Crescent a grand, executive residence in Torontos prestigious Willowdale East community. Rebuilt in 2019 and offering over 3,360 sq ft of refined living space, this home sits on a quiet, family-friendly crescent backing onto serene green space, just steps from vibrant Yonge & Sheppard.Bathed in natural light, the home features soaring ceilings, a skylight, and a rare pie-shaped, extra-deep lot that widens to 65 ft at the rear perfect for a future pool or garden suite. The thoughtfully designed layout includes 5 spacious bedrooms above grade, a main floor office, and 7 bathrooms for optimal comfort and functionality.The fully finished basement boasts 3 additional bedrooms with separate entrances, ideal for large or multi-generational families, or potential rental income. Freshly painted and move-in ready, this solid, well-maintained home is located in the top-ranking Avondale PS and Earl Haig SS school districts. With just a few minor updates, like modern pot lights, this solid home offers an incredible opportunity to customize and elevate to your own taste. (id:47351)
824 - 30 Tretti Way
Toronto, Ontario
Welcome to Tretti Condos a modern 2-bedroom, 2-bathroom condo in the heart of Toronto's Vibrant Tippett Park community. This bright and functional unit offers an open-concept layout with sleek finishes, large windows, and a contemporary kitchen equipped with stainless steel appliances and quartz countertops. The primary bedroom includes a 3-piece ensuite, while the second bedroom is spacious and versatile, perfect for guests, a home office, or growing families.Enjoy access to fantastic building amenities, including a fitness centre, rooftop terrace,kids' playroom, pet wash station, and 24-hour concierge. Conveniently located just steps to Wilson Subway Station, Yorkdale Mall, Allen Rd, and Hwy 401, making commuting a breeze.Ideal for professionals, couples, or small families looking for style, comfort, and connectivity in the city. Don't miss this opportunity to lease a modern urban retreat!Property is virtually staged. (id:47351)
40 Bertram Drive
Hamilton, Ontario
Charming 4+ bedroom home with 2.5 baths situated on a lush lot backing onto Spencer creek and the Spencer creek trail. This home offers a large living space, a bonus den which could be a perfect home office overlooking the backyard. Just a 15 minute walk to McMaster hospital and University. Close to shopping, hwy access and dining. This home is an absolute must see. Don't let the bungalow layout fool you. This home offers lots of living space, A large walkout basement, the perfect home office space with a separate entrance and a 1 car garage. Bonus storage shed under the office/den space offering ample room for outdoor furniture and yard tools. Updated roof, furnace, ac, and waterproofing in basement. (id:47351)
27 Rachel Drive
Hamilton, Ontario
Modern Freehold Townhome Steps from the Lake!Welcome to 27 Rachel Drive, Unit 41 a sleek, carpet-free 3-storey townhome built in 2022, tucked into the desirable Community Beach neighborhood of Stoney Creek. Offering 1,358 sq. ft. of bright, modern living space, this stylish home features 2 bedrooms + loft, 1.5 bathrooms, and upgraded finishes throughout designed for comfort, flexibility, and low-maintenance living.Step into a spacious foyer with a versatile flex space perfect for a home office, gym, or cozy sitting nook. A private driveway and single-car garage provide secure parking and extra storage.The open-concept living and dining areas are flooded with natural light from large windows and enhanced by 9-ft ceilings and laminate flooring. The modern kitchen features stainless steel appliances, ample cabinetry, and a breakfast bar ideal for casual meals or entertaining. The spacious living and dining areas flow seamlessly out to your private balcony perfect for morning coffee or evening relaxation.Upstairs, the primary bedroom offers a large walk-in closet, and the second bedroom is perfect for guests, kids, or a roommate. A flexible loft space adds even more usability home office, reading nook, or media lounge. Enjoy the convenience of upper-level laundry and a full 4-piece bathroom.Just a short stroll to Lake Ontario, and minutes from Costco, Starbucks, and Fifty Point Conservation Area (marina, beach, and walking trails). With quick QEW access, you're less than an hour from both Toronto and Niagara perfect for commuters or weekend getaways. Why You'll Love It: Freehold no condo fees, Quiet, modern community, Move-in ready with flexible space for your lifestyle. Dont miss your chance to own in one of Stoney Creeks most desirable lakeside communities! (id:47351)
41 Noah Common
St. Catharines, Ontario
Beautiful And Spacious 3 Beds/ 2.5 Bath Townhome in Family Friendly Neighbourhood. Open Concept Layout, Spacious Great Room With Large Windows. Eat-In Kitchen With Stainless Steel Appliances, Pot Lights & Centre Island With Breakfast Bar. 3 Good Sized Bedrooms On 2nd Floor Including Masters Suite With 4-Pc Ens & Walk in Closet. Minutes from Pen Centre & HWY 406. Close Proximity to Outlet Collection at Niagara and Brock University. Close to Top Rated Schools, Parks and Shopping. Not Pet Friendly and No Smoking. Great for a working Professional or small Family. (id:47351)
6303 Neuchatel Road
Mississauga, Ontario
Welcome to this immaculately maintained, 3+1 bedroom home nestled in charming Meadowvale. This home has been thoughtfully updated throughout, featuring gleaming hardwood on the main level, smooth ceilings throughout, and a completely renovated eat-in kitchen with luxurious quartz counters, high-end stainless steel appliances, and a walkout to a private composite deck. Enjoy a large living room with a wood-burning fireplace and reading nook. The separate dining area that comfortably accommodates large family gatherings. Upstairs features 3 spacious bedrooms, including an oversized primary bedroom with ample space to add an ensuite washroom, with a recently installed upgraded dream wall-to-wall modern sliding closet. Both bathrooms have been renovated to reflect modern design and functionality. The basement boasts a cozy family room, perfect for movie nights, and an additional room ideal for a home office, gym, or a 4th bedroom. With the large 70x122ft corner lot you get 2 walkouts to the yard allowing for the unique benefit of two completely separate outdoor living spaces, perfect for relaxation and entertaining. Conveniently located steps to schools, parks, miles of walking trails and minutes to 407/403/401, grocery stores, restaurants and every amenity you could ask for! Owners have UPGRADED within the last year - Basement, Kitchen Cabinets, Fridge, Washing Machine, Shelving in second bedroom, custom closets in primary bedroom, Kitchen faucets, drainage and toilets in both bathrooms, showerhead in primary bathroom, new flooring on landings, removed carpets, flooring upstairs (except in second bedroom), new blinds in secondary bedroom and downstairs. Video walkthrough attached for your convenience. (id:47351)
2801 - 28 Interchange Way
Vaughan, Ontario
Brand New 497 Sqft Condo Unit Located In Heart Of Vaughan Metropolitan Centre. 1 Bedroom1 Bathrooms. Open Concept Kitchen & Living Room, S/S Appliances. En-Suite Laundry. Engineered Wood Floors Through-Out, Stone Countertops. Just Minutes From VMC Subway, Regional Transit, York University, IKEA, Easy Access To Hwy 400 & 407, Vaughan Mills, Costco, Walmart, & Mackenzie Health Smart Hospital. (id:47351)
135 Stokely Crescent
Whitby, Ontario
Welcome to this beautiful end-unit townhouse set on one of the biggest pie-shaped lots in the neighborhood, offering over 1800 sqft of finished living space perfect for growing families or those looking to downsize with style. The massive backyard is even bigger than many detached homes, featuring double decks - an upper deck (approx 10ft x 6ft) for quiet relaxation and a sprawling lower deck (20ft x 20ft) for family fun or entertaining guests. The backyard also includes a huge shed for extra storage, a trampoline for endless outdoor fun, and beautiful pear and crabapple trees that add charm and beauty to your outdoor space. Inside, the home features 3 bedrooms and 2.5 bathrooms, providing ample space for family living. The all-brick exterior and private driveway provide both curb appeal and parking convenience. Enjoy an abundance of good sunlight and fresh air in every room, enhanced by the elegance of California shutters. This great residential community is well known for its warm-hearted, welcoming neighbors who will make you feel right at home. Enjoy the privacy with no neighbors behind and no house directly across provides clear street views, enhancing tranquility of the location. You're just 7 minutes walk to school, 3 minutes to Tim Hortons, and 2 minutes to the nearest bus stop. Whitby Go Station is just 7 minutes away by car, with daycare and parks also within comfortable walking distance. This home combines space, privacy, and a sense of community! (id:47351)




