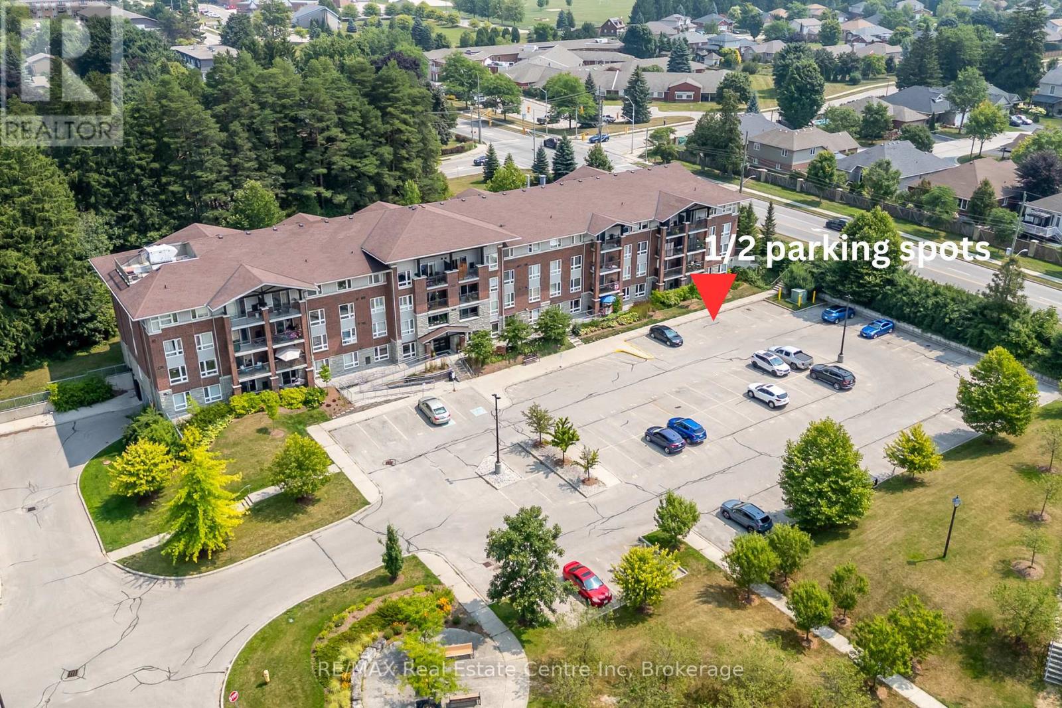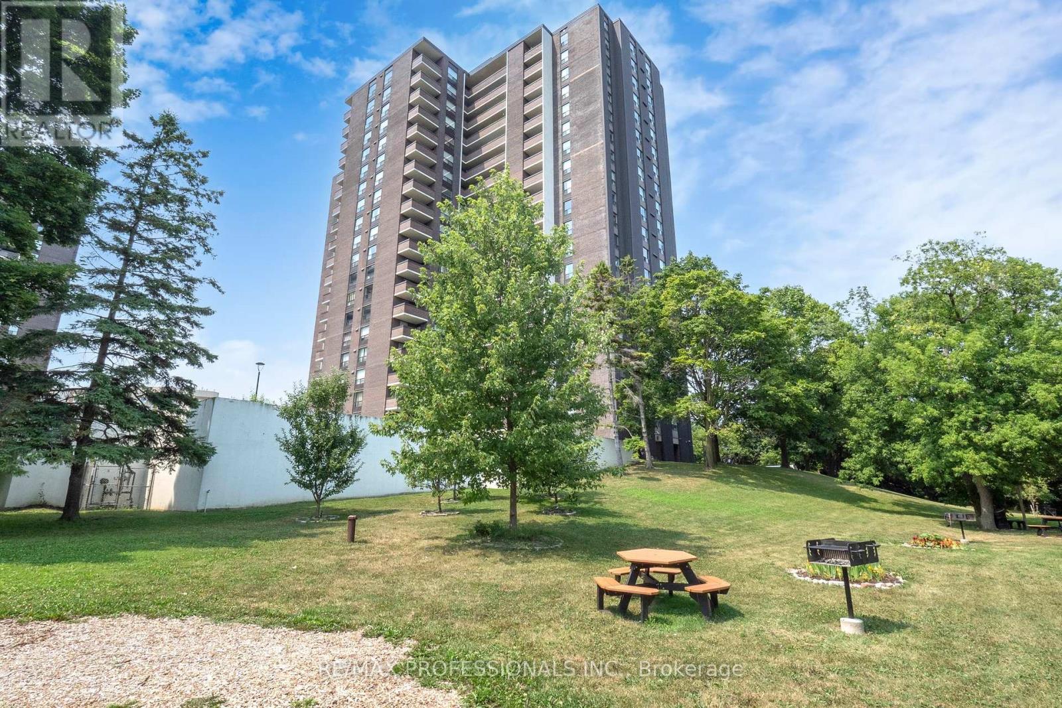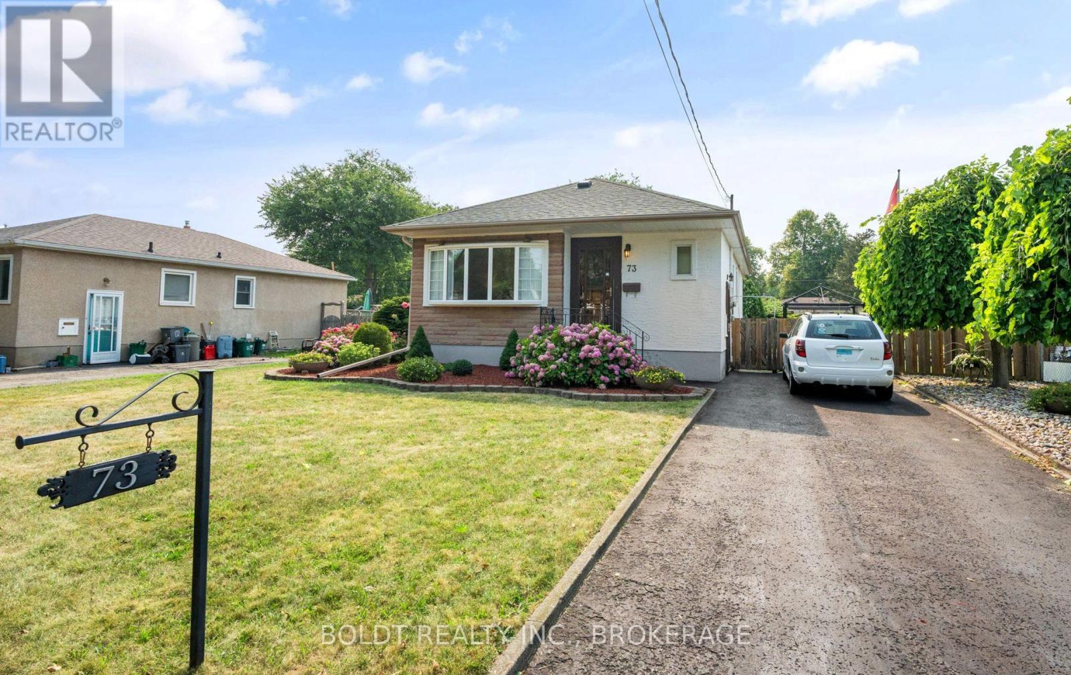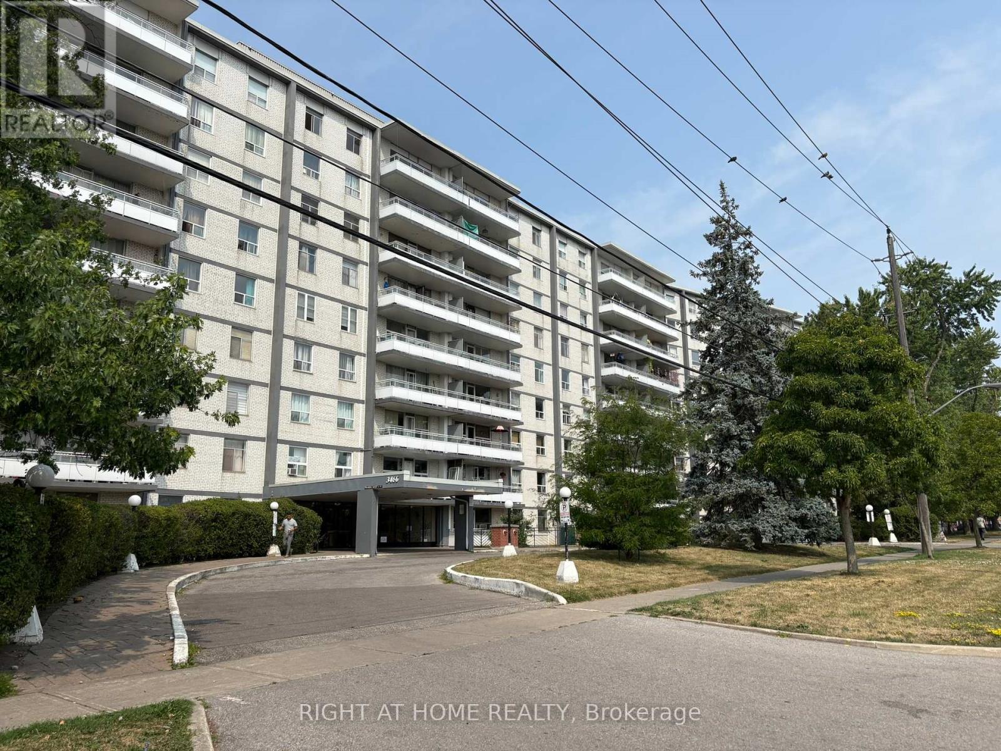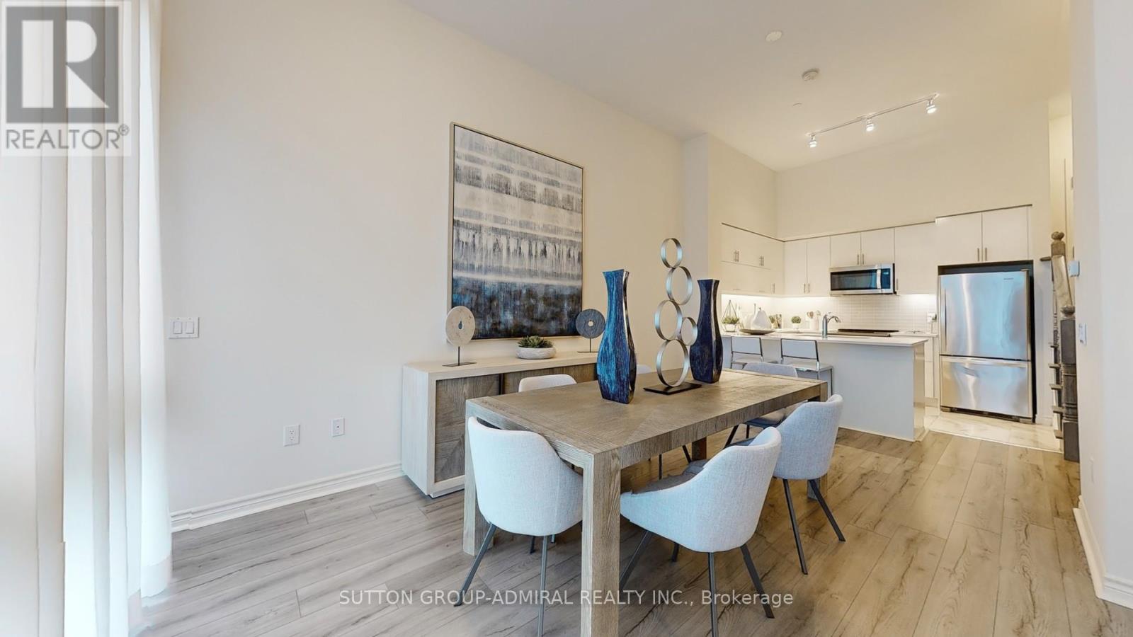12 Bankfield Crescent
Hamilton, Ontario
Stunning Rarely Offered Detached Home With Fully Finished Walk out Basement (self-contained in-law suite with a private entrance. Located On A Quiet Crescent In Sought After Stoney Creek Mountain. Open And Cozy Layout With Modern Design. Tons Of Upgrades, upgraded white modern kitchen, upgraded 3 washrooms, Crown Moulding, free of carpet, upgraded flooring premium tiles and hardwood in the main floor and vinyl in the upper floor, Pot Lights, Gas Fireplace, Coffered Ceiling, W/I Pantry , W/O From Kitchen To 2-Tier Deck. Great Room W/O To A Beautiful Balcony. Oversized Backyard Deck With Gazebo & BBQ Station. Neutral Colors, No Side Walk extended driveway accommodate 4 cars , W/O Basement W/Bedroom, Bath, kitchen and Laundry. The List Goes On. Great Location, Family Friendly Neighborhood, Close To Schools, next to Cline Park, Groceries, Retail Stores. (id:47351)
413 - 645 St David Street S
Centre Wellington, Ontario
Welcome to Suite 413 - a bright and inviting top-floor 2-bedroom, 1-bath condo with TWO parking spaces (underground and surface) and a private storage locker - located in the picturesque town of Fergus. Set within the sought-after Highland Hills Community, this well-maintained home offers a spacious open-concept layout with hardwood flooring throughout the main living areas. Enjoy a separate dining space, a eat-up breakfast bar, and a sunny living room filled with warm afternoon light with a private balcony, creating a welcoming and airy ambiance. The functional kitchen is equipped with a built-in dishwasher, microwave, and pantry, perfect for daily living. The primary bedroom features a large picture window and generous closet space, while the second bedroom offers versatility as a guest room, home office, or cozy den. Additional highlights include a oversized in-suite laundry room with stackable washer and dryer. Just steps from local shops, restaurants, the Grand River, and the vibrant downtown core, this lovely condo blends small-town charm with everyday convenience. Ideal for first-time buyers, downsizers, or anyone seeking easy, low-maintenance living. (id:47351)
806 - 1535 Lakeshore Road E
Mississauga, Ontario
Peaceful Tranquility! This condo features expansive grounds siding onto Etobicoke Creek and backing on Toronto Golf Course. Relaxing-Breathtaking Views from every window and 2 balconies in your condo of: Toronto Golf Course, Etobicoke Creek and Toronto Skyline. Ideal open layout with separation from living areas and bedrooms. Relax in your master bedroom with walk-in closet, ensuite 4 piece bath and direct access to 2nd balcony with Toronto Golf Course view. BBQ areas along the creek side to entertain your family and guests. Short walk to Long Branch Go Train, Marie Curtis Park and Lake Ontario Waterfront and trails! (id:47351)
1502 - 4015 The Exchange
Mississauga, Ontario
Welcome to Mississauga Landmark Luxury Condo Project Exchange District 1. It is located Heart of Mississauga fronting to Square One Mall.Close Walk to LRT. Very Bright, spacious and luxurious Condo with very High Quality and modern finished. It include one underground Parking, 9 feet High Ceiling, Modern Kitchen, Hardwood Flooring, Spacious Master Bedroom with Ensite full Washroom. Walk to all Amenities Including Shopping, Transportation, School, Library, Park and HWY 403, 401 and Much more.... Do not Miss opportunity to Rent Luxurious and Brand New Suit in the Hear of Mississauga. (id:47351)
302 College Avenue West Avenue W Unit# 119
Guelph, Ontario
Upgraded End-Unit Townhouse with Pool Access & Prime Guelph Location! This beautifully maintained end-unit townhouse offers modern living in a well-kept complex with its own private pool. Ideally located near Stone Road Mall, Hanlon Parkway, and within walking distance to top-rated schools like College Heights, Our Lady of Lourdes, Priory Park, and Mary Phelan Catholic School. Commuters and students will love the easy public transit access to the University of Guelph and Ontario Veterinary College—a perfect location for professionals, students, and families alike. Inside, enjoy a functional and stylish layout with hardwood floors, a bright living area with a wood-burning fireplace, and a spacious kitchen featuring stainless steel appliances and tasteful upgrades. The primary suite includes a newly renovated ensuite bathroom (2025), a walk-in closet, and plenty of natural light. Make your way to the lower level to a fully finished basement with a 4th bedroom and 3 piece bathroom! Additional highlights include: Renovated kitchen & 3 bathrooms (2015) with modern finishes, Upper-level laundry for added convenience, Fresh paint (2019 & 2025) including trim and doors, Furnace & A/C (2016), Updated lighting throughout, Central vac rough-in, New garage door (2019), New front yard tree (2023). This bright and private end-unit offers added privacy, tasteful updates, and all the space you need—plus access to fantastic amenities right outside your door. Move in and enjoy one of Guelph’s most connected and convenient communities! (id:47351)
4170 Hwy 35
Kawartha Lakes, Ontario
Custom-built raised bungalow in the village of Cameron, offering the perfect blend of space, privacy, and convenience. The main floor features a welcoming foyer, a bright living room, and an open-concept kitchen and dining area with plenty of natural light. The primary bedroom includes his and hers closets and a 3-piece ensuite, complemented by two additional bedrooms and a 5-piece main bathroom. The unfinished basement is a blank canvas, already home to the laundry area, with potential for an additional bedroom, a large rec room, and a family room. This property offers natural gas, central air, and a drilled well. Outside, you'll find an oversize (30'x28') attached double garage with a height of 4.14m, a 16'x32' shed, a storage container, and a large deck overlooking the partially fenced yard. Enjoy direct access to the Victoria Rail Trail for walking, biking, ATVing, and snowmobiling, all just 10 minutes to both Lindsay and Fenelon Falls. (id:47351)
103 Garden Drive
Barrie, Ontario
Welcome to this affordable, bright and clean fully detached home in sought after Allandale!! This 3 bedroom home has everything you need! Single car garage with a side door, driveway that fits 4 cars, and a lovely front porch leading into your home! The main floor has an open concept living room/dining room, nice size kitchen with gas stove, fridge, dishwasher, a pantry, lots of counter space and patio doors to your backyard, plus a powder room! Upstairs has 3 nice sized bedrooms....primary room has 2 closets!....plus a 4 piece bathroom. The basement has a finished rec room, rough-in bath, plus laundry! The fully fenced private backyard is great size!....with a deck and a shed. All appliances included!....plus A/C!! This home is close to great schools, parks, rec centre, restaurants, Go Train and easy access to the hwy! Click on the Multimedia button below to view the virtual tour!! (id:47351)
126734 Southgate Rd 12 Road
Dundalk, Ontario
Welcome to this lovely home on 2.47 acres minutes from Dundalk! Plenty of space in this bright open concept home! Entertainers kitchen with island and a pantry, combined with a spacious dining, all connected to the living room with fireplace! Primary bedroom with ensuite, plus two more bedrooms, another bathroom, plus main floor laundry! Access from the main floor to the 2 car garage, your outside deck, or to the 1 bedroom/1 bathroom loft with an additional kitchen! Walk out basement with lots of windows... a large rec room with wood fireplace, 2 more bedrooms and another bathroom! Plus an additional 36'x60' detached garage with 3 garage doors, water & hydro, rough in bathroom and loft space! So much potential with this home! (id:47351)
201 - 454 Gerrard Street
Toronto, Ontario
Spacious 3-Bedroom, 2-Bathroom Apartment Ideal for Young Professionals, Roommates, or a Young Family! Located in a vibrant and central neighborhood, this bright and comfortable 3-bedroom, 2-bath unit offers the perfect balance of space, convenience, and charm. Just a 5-minute drive to Toronto Metropolitan University, it's an excellent choice for those seeking quick access to the downtown core while enjoying a quieter residential setting. The apartment features a generous living area, a well-equipped eat-in kitchen, two full bathrooms, and a terrace, ideal for shared living. Each bedroom provides privacy and comfort, perfect for working from home, studying, or relaxing. Enjoy easy access to transit, parks, local shops, and restaurants, all within walking distance. Whether you're a group of young professionals, close friends looking to share a great space, or a young family needing room to grow, this unit is move-in ready and waiting for you. (id:47351)
73 Dunkeld Avenue
St. Catharines, Ontario
Charming Bungalow in Mature North-end Neighbourhood! Welcome to this well-maintained 2-bedroom, bungalow. Perfectly located just steps from the Canal Trail, this home offers easy access to schools, all essential amenities and public transit. Inside, the bright and functional layout offers plenty of space to grow, gather, and create lasting memories. This home sits on a generous lot with a double driveway perfect for multiple vehicles or future expansion. Safe, quiet streets in a welcoming and well-estabiished community make this the perfect place to raise a family. Whether you're downsizing, investing, or entering the market, this home is a smart choice. Don't miss this rare opportunity to own a home in a well-established community close to everything you need! (id:47351)
231 Barrymore Court
Burlington, Ontario
Nestled in the heart of coveted South Aldershot, this 4 bedroom 2 bath backsplit is a rare gem. Situated on a family-friendly court, this home boasts a large pie shaped lot with the potential for incredible outdoor living and entertaining. The house itself is the perfect canvas for which, to create the ideal home for you and your family. Just minutes to the lake, LaSalle Park & Marina, respected schools, 403/QEW, GO, parks and shops - residents also enjoy running, walking and biking Aldershot's treelined streets & trails. Plains Rd. also boasts an array of independently owned stores, gyms, restaurants & patios, health & wellness services, coffee shops and so much more. Aldershot offers a unique lifestyle different from anywhere else in Burlington - enjoy cosmopolitan living that's nestled in nature and make Aldershot home. (id:47351)
41 Bluegrass Drive
Ottawa, Ontario
Beautifully Updated 4-Bed 4 bath Single Family Home in Prime Bridlewood Location! Incredible value in this spacious home just steps to Bridlewood Elementary and Bluegrass Park! Step through the large tiled foyer into the bright and spacious living room with amazing built-ins and charming brick fireplace with wood mantel. Gorgeous hardwood floors flow into the dining area, seamlessly connected to a show-stopping renovated kitchencomplete with custom cabinetry, quartz countertops, marble backsplash, premium appliances, and an abundance of storage & prep space. The main level also features an updated powder room, inside access to the garage, and a generous hall closet. Upstairs, the spacious primary suite boasts a walk-in closet, updated 4-piece ensuite, and private balcony. Three additional bedrooms, a 4-piece main bath, and linen closet complete the second floor. The fully finished basement offers a versatile rec room, laundry with 2-piece bath, and ample storage. The rear yard offers a lovely interlock patio, mature gardens and storage shed. Fantastic location with Bridlewood Elementary & Bluegrass Park just down the street and minutes walk to all the amenities along Eagleson Rd! Major updates include: Roof (2019), Furnace (2019), A/C (2021), Windows & Doors (2017/2021). (id:47351)
926 Mctrach Crescent
Milton, Ontario
Spacious 3 Bedroom End Unit Townhome In Sought After Area Of Milton. Quartz Counter Tops W/Breakfast Bar And Sliders To Large Backyard, Open Concept Kitchen/Living Area That Is Great For Entertaining. Recently Installed New Lamanite Flooring On Main Level. Many Windows Allow For An Abundance Of Light Throughout The Home. Large Master Bedroom W/ Walk-In Closet And 4-Piece Ensuite Bathroom With Soaker Tub And Shower. 2 Other Great Bedrooms and Main 3-Piece Bathroom. Useful Loft/Office Space On Upper Level For Working/Studying From Home. Located Close To Schools, Public Transportation/Major Highways, Milton Hospital, Kelso/ Glen Eden Conservation Area, Shopping, Parks & More! **** EXTRAS **** Fridge, Stove, Washer, Dryer, Dishwasher, Central Vac & Attachments. Basement Not Included. (id:47351)
1904 - 215 Sherway Gardens Road
Toronto, Ontario
Look no further! Welcome to this stylish and spacious unit in the Sherway Gardens condos! Located in one of Etobicoke's most convenient locations! This beautifully designed 2 bedroom, split layout, unit offers an open concept layout with floor to ceiling windows, allowing for plenty of natural light and an airy feeling throughout. The modern kitchen features stainless steel appliances, plenty pf cabinets and ample counter space - perfect for cooking and entertaining. The primary bedroom includes an ensuite bathroom. Enjoy a large, private balcony with views of Lake Ontario. Located across from Sherway Gardens Mall, you're just steps from TTC transit, grocery stores, cafes, restaurants, and easy access to the Gardiner and 427! Don't miss your opportunity to call 215 Sherway Gardens Rd. home! (id:47351)
201 - 3460 Keele Street
Toronto, Ontario
Welcome to this well-maintained and sun-filled Co-op apartment offering a functional layout, unobstructed west-facing views, and a large balcony perfect for relaxing. This unit includes one underground parking space and a locker conveniently located on the same floor. Enjoy the modern touch of smooth ceilings throughout and newer windows (replaced at the owner's expense). Well maintained building. Unobstructed west view from large full balcony. Minutes to York University and schools, TTC subway station, bus, 401, 400, Walmart, No Frills, Shopping, Steps to Downsview Park. Lower Monthly maintenance fee includes - Heat, Hydro, Property Tax, Cable TV, water, insurance. Building Amenities: Outdoor Pool, Tennis Court, Visitor Parking, Coin Laundry, Secure Entry. Co-op ownership Board approval required. (id:47351)
Th 101 - 39 Annie Craig Drive
Toronto, Ontario
Brand New, Never Lived In 2 Storey Townhouse Unit Located Steps To The Lake Soaring Main Floor Ceilings (12'6"). Beautiful Chef's Kitchen With Quartz Counters, Breakfast Bar And Brand New Stainless Steel Whirlpool Appliances.Direct Access To Private Terrace. Laminate Flooring Throughout. Large Primary Bedroom With Ensuite Bath And Walk In Closet.W/Out To Balcony On The 2nd Floor With Incredible City And Lake Views. 1 Parking Combo(parking spot and storage ROOM) and 1 Storage Locker (id:47351)
4a - 20 Mcfarlane Drive
Halton Hills, Ontario
Rare Opportunity at The Sands! Now available -- an exceptionally rare offering in Georgetown's condo market: a 2-car tandem underground parking space at 20 McFarlane Drive ** With no other parking spaces currently listed for sale in any condo buildings in Georgetown, this is truly a unique & exclusive opportunity for existing owners in The Sands only ** This premium tandem spot offers space for 2 vehicles (one behind the other) and is ideally located beside the driving lane within the garage, making it far more functional than a traditional tandem. Thanks to its ideal location, there's no need to shuffle cars around. In this space, you can park both vehicles and still access or move either one independently ** This great tandem parking space is on P1 close to the main garage door entrance and just steps from the door to the elevator & stairs ** Whether you're looking to acquire a space for your own use, to rent out and/or add value for your unit, this double-parking space is a smart move! (id:47351)
8 - 20 Maritime Ontario Boulevard
Brampton, Ontario
Modern Office Space Combining Transparency, Style, and Functionality. This beautifully designed office space offers a sophisticated blend of openness and professionalism, thoughtfully crafted to inspire both clients and employees alike. Upon entry, you're welcomed by a spacious and inviting reception area that sets the tone for the rest of the office. Just beyond lies a well-appointed conference room and a series of private workspaces strategically positioned around the perimeter. These offices offer both privacy and abundant natural light, with unobstructed views that create a bright and motivating atmosphere. Each office is elegantly furnished with modern, ergonomic desks and comfortable seating, promoting focus and productivity throughout the day. For added convenience, the space includes a contemporary kitchenette featuring stainless steel appliances, granite countertops, and ample storage. A modern washroom is also located within the premises, completing the functionality of this exceptional workspace. Whether you're hosting clients or fostering team collaboration, this office offers the perfect setting for success. (id:47351)
6593 Eastridge Road
Mississauga, Ontario
Discover this exceptional home in a highly sought-after neighborhood, with schools and parks just steps away! This sunlit residence boasts a functional layout, featuring a formal dining room, cozy family room with fireplace, living room and a beautifully renovated kitchen with quartz counter tops, stainless steel appliances and ceramic backsplash. The breakfast area features expansive windows and sliding doors that open to a spacious deck offering stunning view of serene, private backyard adorned with mature trees and elegant interlocking pathways. The second floor offers four spacious bedrooms filled with natural light, ample closet space and stunning renovated spa-like bathrooms. The legal basement apartment is a true gem, featuring a chef's kitchen, a spacious and bright open-concept living room walking out to the backyard, and comfortable bedrooms for maximum functionality as a private in-law suite or a source of supplementary rental income. With easy access to Highways 401 and 407, as well as nearby shops, a community center, and banks, this home offers both convenience and luxury. Don't miss out on this remarkable opportunity!**EXTRAS**Brand new garage door, entrance door, front and back interlock pathways and asphalt driveway(2025). (id:47351)
818 Buttonbush Court
Oshawa, Ontario
Welcome To This Beautiful 3+1 Bedroom, Semi-Detached Home Situated On A Spacious Pie-Shaped Lot In North Oshawa. Open Concept Living Extends Your Kitchen With Quartz Counters, Waffle Ceilings And Stainless Steel Appliances To The Living And Family Room Areas. Walk Out To The Spacious Backyard With A Deck Patio, Pond And Fenced-In Yard. Finished Basement Offers Entertainment Space Plus A Bonus Bedroom And Powder Room For Guests. Located In A Family-Friendly Neighbourhood Minutes To Taunton Road For Groceries, Entertainment, And All Amenities. (id:47351)
134 Dean Avenue
Barrie, Ontario
Cheerful, Immaculate Family Home In Central South Barrie. Walk To Zehrs/Shops, Banks, Go Train, Library, School, Yonge St., Park. Close To Hwy 400, Yonge St., 3 Bedrooms, 3 Bathrooms, Finished Basement (Rec.), Eat In Kitchen W/O To Patio/Backyard. Completely Fenced Backyard, Hardwood Floors (Main Floor). Ensuite Bathroom in Master Bedroom, 1 Car Garage. A Must See!!! (id:47351)
2106 - 9075 Jane Street
Vaughan, Ontario
Welcome To The Luxurious 'Park Avenue Place' New Style Condo In The Heart Of Vaughan. Across From Vaughan Mills. One Bdrm + Solarium /2 W/R. Large Bedroom. Open Living Area With W/O To Balcony/Solarium With South Views can be used as office or den. Large Kitchen W/L Island/Breakfast Bar & Modern, Built-In Appliances. 5* Amenities: Gym ,Party Room, Guest Suite, Theater Room & Terrace W/Leisure Area. Great Location, Close To, New Hospital, Tesla Supercharging, Canada's Wonderland, Transit & Major 7,400,407 (id:47351)
301 Activa Avenue
Kitchener, Ontario
3 bedroom Townhouse with 1.5 bath. All bedrooms are of an adequate size. Hardwood and ceramic flooring are on the first floor, while laminate flooring is on the second floor. Open concept throughout. Parking for 2 cars. One car is outside, and one car is in the garage with an automatic garage door opener. Appliances included, Washer and dryer in the basement 2025/06 Water softener 2025/02 Backyard with deck, central air conditioner, High-efficiency gas-forced air furnace (We provide furnace filters regularly) Backyard with deck. It is conveniently located on the bus route and near two elementary schools. It is a 1-minute walk to the GRT bus (line 22) and a 2-minute walk to the elementary schools. WT Townshend is approximately 100 meters away, and John Sweeney is approximately 300 meters away. School buses for middle school and St Mary’s depart and arrive nearby. Forest Heights is not eligible for transportation. There are no roads to cross for kids, and between schools, there is a great park for children with various sports activities. Other nearby amenities include the Sunrise shopping mall, featuring Walmart, Home Depot, Winners, Canadian Tire, Shoppers Drug Mart, as well as Food Basics, Dollarama, Sobeys, FreshCo, and Kumon. Hwy 7/8 access is also very near, and to get from here to, let’s say, 401, it takes 10 minutes. (id:47351)
706 - 1201 Dundas Street E
Toronto, Ontario
Welcome to Suite 706 at the Flatiron Lofts a modern, sun-filled 1+1 bedroom in the heart of Leslieville. Featuring exposed concrete 9' ceilings, an open-concept layout, and a den that functions perfectly as a home office or guest space (with Murphy bed included!), this suite checks all the boxes. Large windows flood the living and bedroom areas with natural light, while the kitchen (with Gas Range) flows seamlessly into the living space for easy entertaining. Enjoy reasonable monthly fees in a well-managed, coveted boutique building, complete with a beautiful, serene rooftop terrace offering skyline views and BBQs, a party/meeting room, and ample visitor parking. Live just steps from Gerrard Square, Crow's Theatre, Maha's Café, Hone Fitness, Jimmie Simpson Park, and all the incredible shops, restaurants, and studios that make Leslieville one of Toronto's most sought-after neighbourhoods. Transit, parks, and local gems are right outside your door! Suite has just been freshly painted and comes with a brand new Microwave/range fan and brand new dishwasher. Turnkey and ready to move in! See attached feature sheet for more details and a full list of nearby spots that will make you fall in love with living here. (id:47351)

