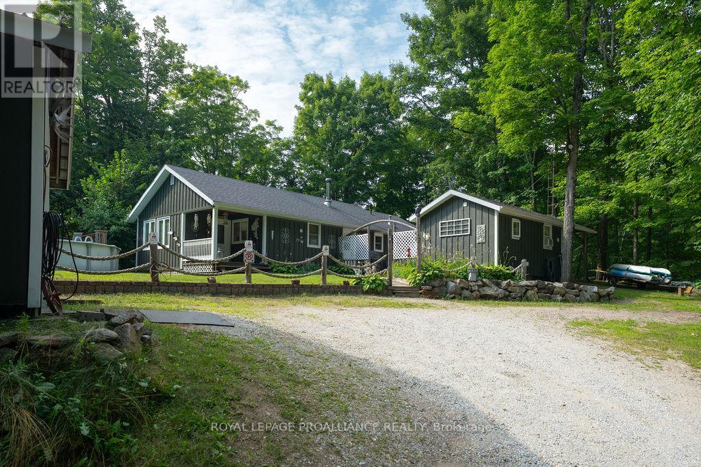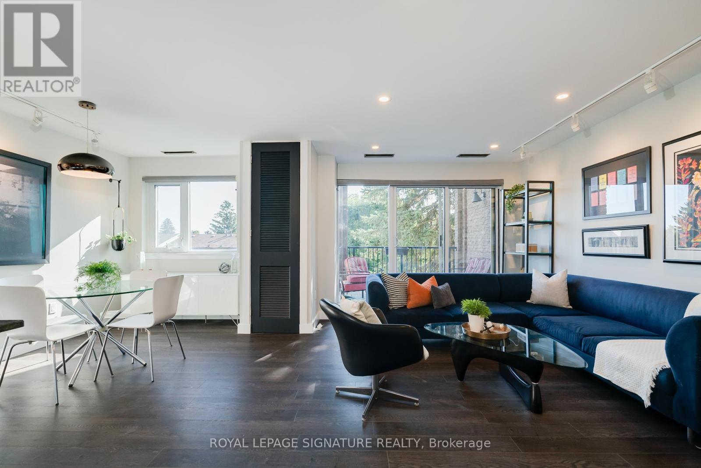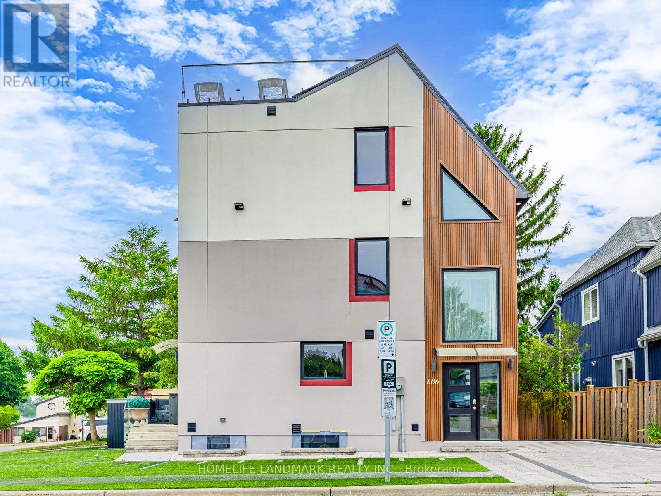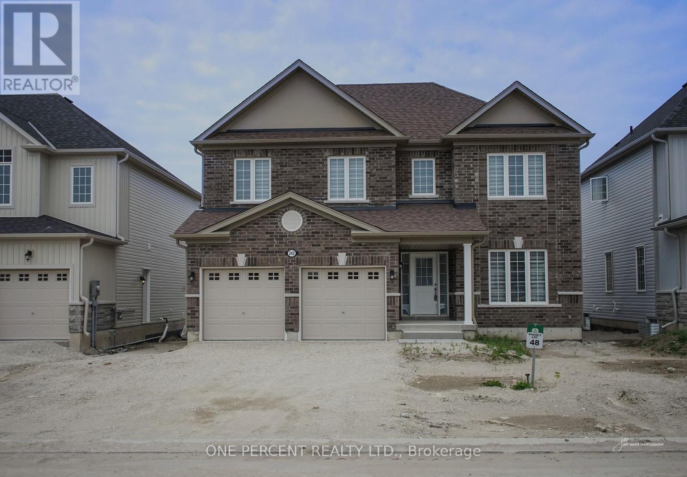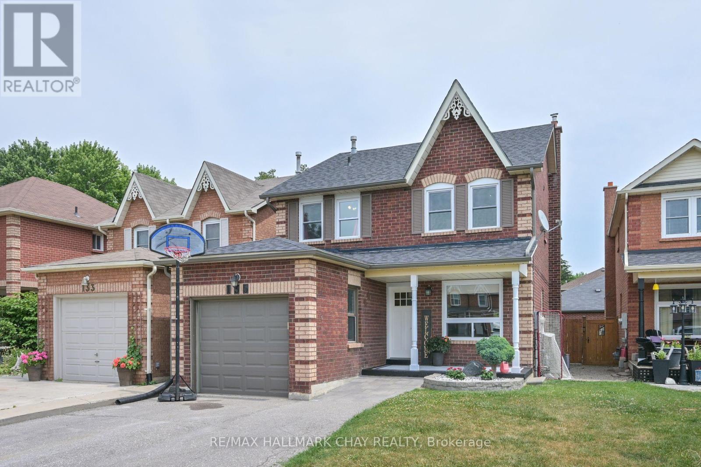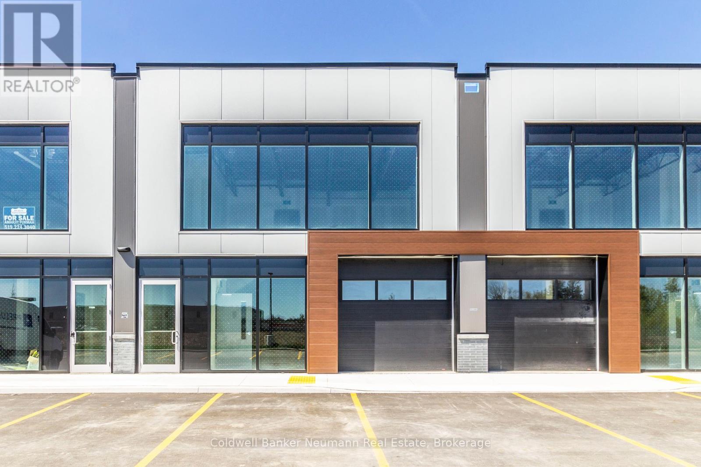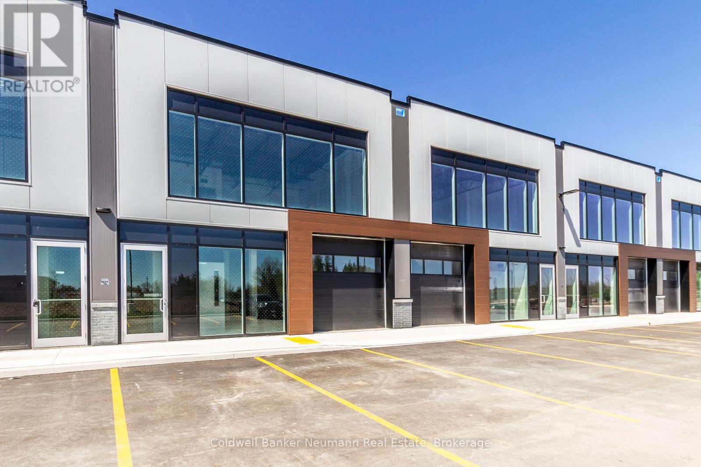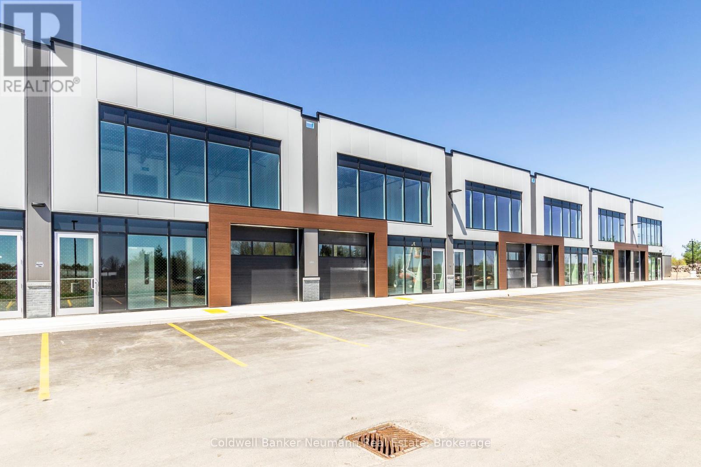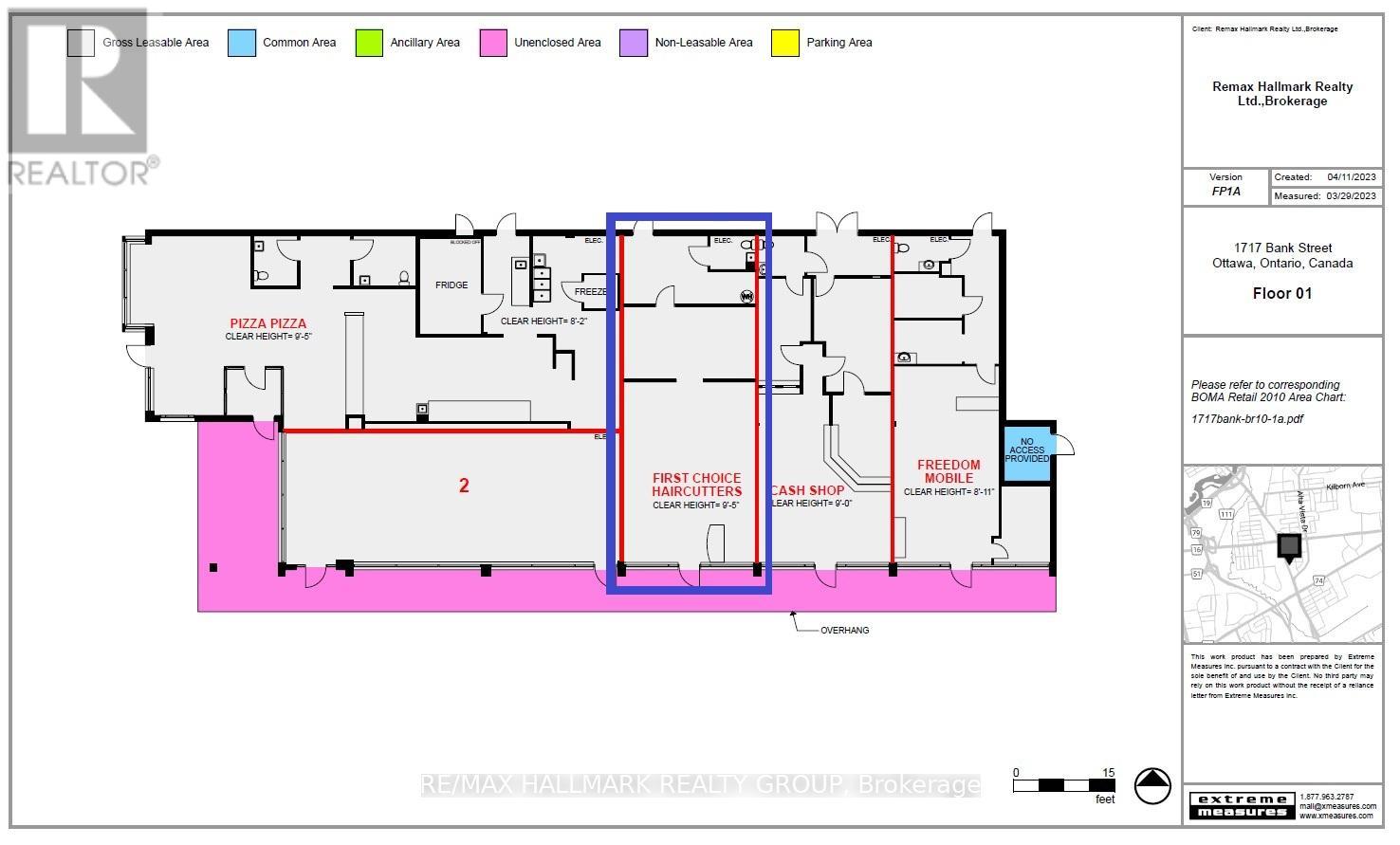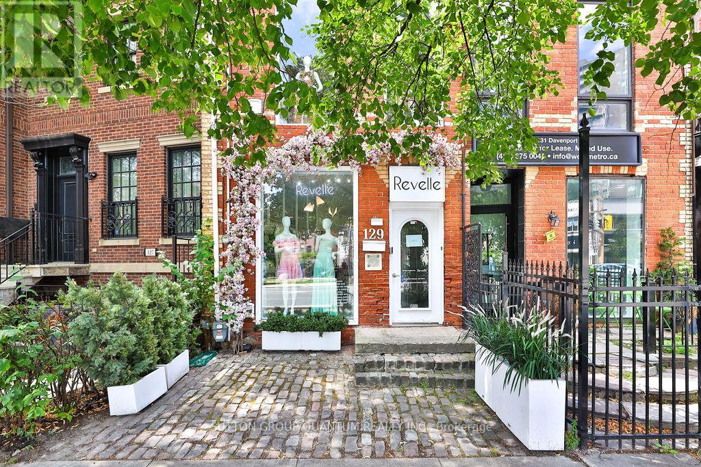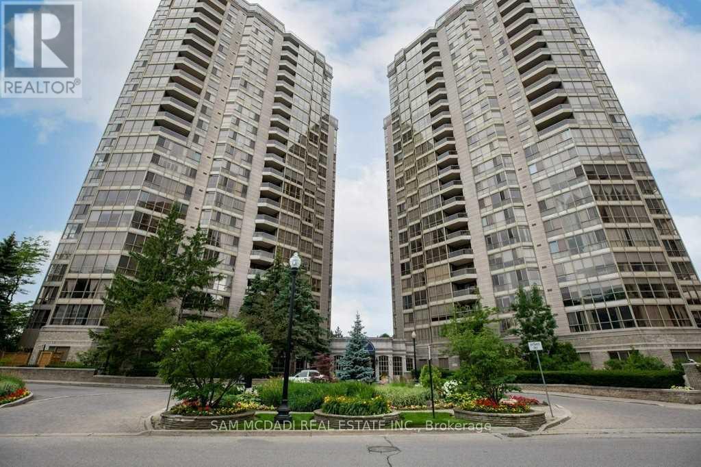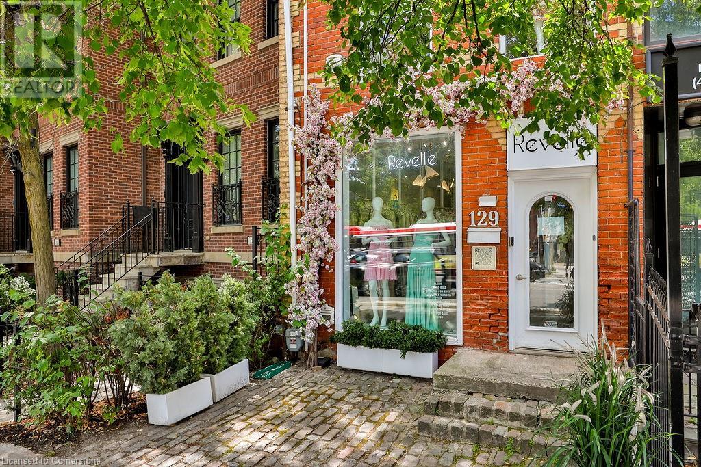1006 Westwood Drive
Frontenac, Ontario
Welcome to Bolton Landing! Whether you're dreaming of a peaceful cottage escape or planning your next chapter in a year-round home, this private oasis has it all. Tucked away on nearly 5 acres of wooded serenity, just a peaceful stroll or short quad ride to the deeded access at Bolton Lakes with a private community beach and dock, this property blends nature, comfort, and convenience. Inside, enjoy an open-concept layout with cozy in-floor heating, a propane fireplace, and a charming wood stove in the kitchen. The private primary suite with ensuite bath offers a restful retreat, while a separate bunkie provides extra space for guests or teens. Step outside and unwind in your pool and sauna, host family gatherings on the expansive deck, or tinker away in the detached garage, workshop, and drive shed. There's even a 5th wheel trailer included for overflow visitors, with no shortage of space for family and friends. Located just 15 minutes from Highway 7 and the quaint village of Sharbot Lake, this property is ideal for anyone seeking a balanced lifestyle surrounded by nature with modern comforts and community perks. Live here year-round or retreat on weekends, its your choice. Come see what peaceful living really looks like. (id:47351)
62 Cattail Crescent
Hamilton, Ontario
*The BIGGEST HOUSE* 2 Years+over 4000 sqf Above grade + Walk out Legal Finished Basement + luxury living in this Spectacular detached house situated on a Beautiful Location and neighbourhood of Watertown* $$$320,000 Spent on Upgrades , SMOOTH CEILING ON FIRST FLOOR* MASTER ENSUITE- FRAMELESS GLASS SHOWER ENCLOSURE* INCLUDES CHROME KNOB & HINGES* FIVE FOOT SHOWER WITH SLIDING GLASS CHROME DOORS IN LIEU OF TUB* POT LIGHTS* This residence offers a perfect blend of elegance and modern comfort* The chef-inspired kitchen boasts high-end stainless steel appliances, quartz countertops, a central island, and custom cabinetry, perfect for culinary enthusiasts* 5 generously sized bedrooms, including a luxurious master suite featuring a spa-like ensuite bathroom and walk-in closet, provide ample space for relaxation with a soaker tub and double vanity* Attached double garage with private driveway* Conveniently located just minutes from Aldershot GO Station, Smokey Hollow Waterfall, Bruce Trails, schools, highways, and various amenities* This home offers the perfect blend of luxury*, comfort*, and contemporary style in one of Watertown's most sought-after neighbourhoods* Don't miss the opportunity to own this exquisite property that perfectly combines luxury, space, and location. (id:47351)
3205 - 2920 Highway 7 Road
Vaughan, Ontario
Experience modern living in this sleek 1-bedroom, 1-bathroom condo available for lease in the dynamic VMC community with owned parking! Thoughtfully designed north facing unit with contemporary finishes, this unit features laminate flooring, quartz countertops, modern stainless steel appliances, and en-suite laundry for your convenience.Residents can enjoy top-tier amenities including a fully equipped fitness center, BBQ area, party room, children's playground, and stylish lounge. Ideally located with seamless access to TTC subway, Highways 400 & 407, and just minutes from York University this is urban living at its finest! (id:47351)
235 - 4005 Don Mills Road
Toronto, Ontario
Amazing Spacious Condominium Townhouse in Community Feeling Complex. 2 Bedrooms, 2 Bathrooms and Big Den. The Combined Living Dining Area is all Open Concept and includes a Huge Chef's Kitchen. You can Bar-B-Que on the Beautiful Stone Balcony with Arches. Brand New Compressor. Upstairs you Will Find a Newly Renovated 4 piece Bathroom that is Semi-Ensuite. The Primary has a Large Walk-in Closet with it's own Vanity and Sink. This location, Don Mills and Steeles has easy access to Public Transportation, Quick Drives to 401, 404 & the 407. Close to Fairview & Don Mills Subway Station. Amenities include, Bike Storage, Exercise Room, Gym, Playground, Recreation Room and Sauna. Maintenance Fees include, Heat, Hydro and Cable TV. Desirable school district with AY Jackson High School, Highland Middle School and Arbor Glen Elementary School. This unit is perfect for Families, Downsizers or Investors. (id:47351)
606 Annland Street
Pickering, Ontario
Modern Freehold Detached lake view home with 4 + 1 Bedrooms and 3+1 Bathrooms. Corner lot home with two parking and two EV chargers. Luxurious Gourmet Kitchen featuring Marble countertops and Centre Island, Double Built-In Oven, Stainless Steel Double-Door Fridge and Large Cooktop. Engineered Hardwood flooring. Main floor staircase with auto light sensor for added safety. Third floor private sitting area with bar next to Primary Bedroom. Luxurious Ensuite Bathroom with Freestanding Tub, Double Shower, Double Sinks and Lighted Mirrors. Finished basement with 2 Bedrooms, 3-Piece Bathroom and Kitchen. Gorgeous Rooftop Glass Fenced Terrace overlooking the Bay. Steps to Frenchmans Bay Marina and Ridges Beach. 5-minute drive to Go Train Station and 7-minute walk to bus stop. Best location and close to Pickering City Centre, Cineplex Theatre, boutique shops, local eateries, grocery stores, schools and Highway 401. (id:47351)
Main - 496 Gulfstream Avenue
Oshawa, Ontario
Absolute ***Show Stopper*** This Spacious & Luxurious house mesmerizes with: ***4-bedroom & 4-bathroom, with full upgrades including 3 Ensuites & Plenty of Sunlight ***3000+ Sqft of gleaming Residence above Ground ***Right Across from a Park & Elementary School ***Double Car Garage, with Plenty of Parking ***80+ Potlights, & each room with its own crystal flushmount, plus 35-light staircase Chandelier ***All-Glass Exterior Railings, plus Stamped Concrete ThroughoutThis family friendly dwelling has a Large OFFICE ON MAIN FLOOR, generous & upgraded Kitchen with Gas Line, quartz countertops & Stainless Steel Appliances, including Samsung package of Refrigerator, Stove, Dishwasher, & Washer Dryer upstairs ***Minutes to Ontario Tech University & Durham College in the Prestigious Windfields CommunityClose to Hwy 7 & 407, Parks/Trails, Plus Walk to CostCo & 1.5 million sqft RioCan Shopping Plaza for all your Grocery, Shopping, Household & Entertainment needs. (id:47351)
91 Matawin Lane
Richmond Hill, Ontario
Brand new, never-lived-in luxury townhome in a prime Richmond Hill location! This property offers a bright, spacious layout with 9-ft ceilings, large windows, and modern finishes throughout. The open-concept kitchen features quartz countertops and stainless steel appliancesThe kitchen has been upgraded with over $20,000 in premium finishes.The garage is equipped with a top-of-the-line belt-drive opener, controllable via smartphone and integrated with a built-in camera for extra security.. Enjoy 3 generous bedrooms, a primary ensuite, and a versatile lower level perfect for office or rec space. Steps to Hwy 404/407, banks, supermarkets, Costco, restaurants, and top schools. Quiet, family-friendly neighbourhood with parks and trails nearby. Just move in and enjoy stylish, convenient living! (id:47351)
Main & 2nd Floor - 47 Hazelwood Avenue
Toronto, Ontario
Prime Riverdale! Don't miss this exceptional 2-bedroom house with a 98 Walk Score, just steps from Pape Station. Located in the heart of Greek Town and within the Frankland School District, this well-maintained home blends charm, comfort, and convenience. Nestled on a quiet residential street, it's minutes to Withrow Park, Pape Library, and the vibrant Danforth. Inside, enjoy 9'ft ceilings, hardwood floors, and a bright, open layout. Both bedrooms include wardrobes, with a chest of drawers in the primary. The spacious kitchen features a gas range, 900 CFM range hood, ample cabinets (including a broom cupboard), and an eat-in island (stools excluded). The bathroom cabinet remains for tenant use. Recent upgrades include new windows, roof, siding, and back door, fresh porch paint, attic insulation, and rerouted drainage. The laundry room includes added shelving, a folding clothes hanger, and French doors. Additional highlights: reinforced glass staircase, 1 parking space, bike storage, and shed with tools for lawn and winter maintenance. This is a rare opportunity to lease a thoughtfully updated home in one of Torontos most desirable neighborhoods. (id:47351)
242 Springfield Crescent
Clearview, Ontario
Welcome to 242 Springfield crescent, Clearview Ontario, where convenience and comfort meets elegance. Offering more than 2600 sq. ft. of open-concept living , it features With Brick exterior, a covered front porch, and fantastic curb appeal. The attached Double garage provides inside entry plus a separate door to access garage. Picture raising your family in a quiet, family-friendly neighborhood close to everything. Spend your summer days at Wasaga Beach, just 10 minutes away, or tee off at the nearby Mad River Golf Club. In the winter, hit the slopes at Blue Mountain only 25 minutes away, or explore nearby hiking trails year-round. Outdoor activities for the whole family are right at your doorstep. Inside, you will find 9-ft ceilings, upgraded with laminated Floor on main Floor and porcelain tile flooring with Ceiling pot light on family room and an elegant oak staircase. The kitchen is built for entertaining with a large island, countertops, an apron sink, stylish cabinetry, and a walkout to the backyard . The bright family room features a cozy gas fireplace, while the open-concept living and dining area provides even more space to gather. Upstairs, there are 4 spacious bedrooms, The primary suite boasts a walk-in closet and an ensuite with 5 Pcs. and upgraded tile floors. A second bedroom has its own private ensuite, while bedrooms 3 and 4 share a Jack and Jill bathroom. All Brand new and never used Appliances are also with gas stove plus Zebra blinds in Most windows. The unfinished basement with Separate entrance from outside offers endless possibilities with oversized windows and a rough-in for a bathroom , enjoy no rear neighbors, backing onto channel view with a walking trail and look forward to a lush, green lawn with grass installation on the way. Seller paid premium for channel view and for separate side entrance in unfinished Basement. This Immaculate home is ready for its new owners to enjoy !! Book your tour now!! (id:47351)
3286 County Rd 3 Road
Prince Edward County, Ontario
Overlooking the Bay of Quinte, this sprawling walk-out bungalow with in-ground pool is situated on an elevated 1.5 acres of beautiful landscape located on one of the most coveted roads in Prince Edward County. Historically known as Rednersville Road this location is convenient to nearby City amenities and all that The County has to offer. The perfect layout for in-law suite or guest accommodations with perennial gardens and private views over the park like grounds from each level. The main floor features 3 spacious bedrooms, primary ensuite, an eat-in kitchen with rich cabinetry & granite counters, separate dining room and large family room with fireplace, both with patio doors leading to the expansive deck overlooking the pool, landscaped grounds and the gorgeous sunset views over the water. Do not miss this opportunity to live in The County and enjoy the best country lifestyle close to wineries, beaches & so much more (id:47351)
135 Heydon Avenue
New Tecumseth, Ontario
Welcome to this beautifully renovated 4 bedroom 3 Bathroom detached home nestled in the heart of Alliston! Every inch of this home has been thoughtfully updated, blending modern comfort with timeless charm. Custom kitchen with premium finishes , massive centre island , stainless steel appliances with double oven and open concept design perfect for entertaining and everyday living. Gorgeous engineered hardwood flooring throughout main and upper level. Stunning custom wood-burning fireplace with built-in cabinets, creating a warm and inviting living space. 4 principal rooms with large primary suite boasting updated 4pc ensuite with glass shower and closet . Nearly finished basement complete with drywall, carpet, and open space! Spacious covered deck with cozy sitting area and ceiling fan ideal for relaxing summer evenings. Whether youre enjoying a quiet night in or hosting friends and family, this home offers the perfect backdrop for making memories. Fully fenced yard, Brand new windows and roof for peace of mind and energy efficiency . Inside Garage Access, covered front porch , no sidewalk or direct neighbours behind. Conveniently located close to schools, parks, outdoor pool, shopping, and all the amenities Alliston has to offer.Dont miss the opportunity to make this move-in ready gem your forever home! (id:47351)
696 Jasmine Crescent
Oshawa, Ontario
Nestled in a serene and sought-after neighborhood on a large lot, this stunning home is brimming with exceptional features! Recently updated, it boasts fresh paint, a modern kitchen outfitted with sleek stainless steel appliances and elegant quartz countertops. Generously sized bedrooms. The inviting family room flows seamlessly out to a beautifully appointed deck, ideal for entertaining friends and family. The bright three-bedroom Basement offers its own walkout to a private patio, perfect for relaxation and enjoyment. Both the kitchen and bathroom have been newly renovated. (id:47351)
501 - 188 Fairview Mall Drive
Toronto, Ontario
Discover modern urban living in this gorgeous 1 bedroom + den, 2-bathroom unit at the brand new Verde Condos. Featuring 10-foot ceilings, a large private balcony, and floor-to-ceiling windows in the living room and bedroom, this bright and spacious suite offers a versatile den with a sliding door, ideal as a second bedroom or home office. The sleek, open-concept kitchen includes a movable island and brand new stainless steel appliances. Enjoy unbeatable convenience with steps to Fairview Mall, T&T Supermarket, Don Mills Subway & TTC Station, Cineplex, and the library, plus quick access to Highways 404 and 401. (id:47351)
903 - 260 Doris Avenue
Toronto, Ontario
Luxury 2 Bedroom, 2 Bath Condo in the Heart of North YorkLocated in the highly sought-after Willowdale East, this bright and airy unit offers stunning south-facing views and an abundance of natural light. The smart and functional layout is complemented by engineered hardwood flooring throughout and massive windows, which provide a seamless walkout to a large balcony perfect for relaxation or entertaining.The modern kitchen features generously sized cabinets and ample counter space, ideal for meal prep and cooking. The main bedroom includes a spacious closet and an ensuite bath for added privacy and comfort. Additional updates include a brand new Samsung washing and dryer machine. This unit is located just steps from North York Centre, the subway, Loblaws supermarket, a movie theatre, arts center, restaurants, and shops. It is also within the top-ranked school zone for Earl Haig Secondary and McKee Elementary, offering incredible accessibility to essential amenities.Other notable features of this luxury condo include marble flooring in the foyer, 24-hour concierge service, utilities included, and 1 parking space along with a locker for additional storage. (id:47351)
27 - 589 Hanlon Creek Boulevard
Guelph, Ontario
Looking for a a great place to locate your business. I present to you Unit 27 at 589 Hanlon Creek Blvd. A rare and special development located in the highly sought after Hanlon Business Park in the South End of Guelph, close to Major Highways (HWY 6 and 401.) Units include 21 foot clear height ceilings, second floor loft area, a 10ft x 10ft drive in loading bay and plenty of parking. If you are a business owner or entrepreneur looking for a place to house your operation you will not want to miss this one. Units currently in shell form and ready for your ideas and build out. This Unit can be combined with Units 26 and 28 to create spaces of 2268 sqft, 4536 sqft and 6804 sqft in size. Located in a part of the development with quick access to lots of parking. (id:47351)
28 - 589 Hanlon Creek Boulevard
Guelph, Ontario
Looking for a a great place to locate your business. I present to you Unit 28 at 589 Hanlon Creek Blvd. A rare and special development located in the highly sought after Hanlon Business Park in the South End of Guelph, close to Major Highways (HWY 6 and 401.) Units include 21 foot clear height ceilings, second floor loft area, a 10ft x 10ft drive in loading bay and plenty of parking. If you are a business owner or entrepreneur looking for a place to house your operation you will not want to miss this one. Units currently in shell form and ready for your ideas and build out. This Unit can be combined with Units 26 and 27 to create spaces of 2268 sqft, 4536 sqft and 6804 sqft in size. Located in a part of the development with quick access to lots of parking. (id:47351)
26 - 589 Hanlon Creek Boulevard
Guelph, Ontario
Looking for a a great place to locate your business. I present to you Unit 26 at 589 Hanlon Creek Blvd. A rare and special development located in the highly sought after Hanlon Business Park in the South End of Guelph, close to Major Highways (HWY 6 and 401.) Units include 21 foot clear height ceilings, second floor loft area, a 10ft x 10ft drive in loading bay and plenty of parking. If you are a business owner or entrepreneur looking for a place to house your operation you will not want to miss this one. Units currently in shell form and ready for your ideas and build out. This Unit can be combined with Units 27 and 28 to create spaces of 2268 sqft, 4536 sqft and 6804 sqft in size. Located in a part of the development with quick access to lots of parking. (id:47351)
3 - 1717 Bank Street
Ottawa, Ontario
Very busy Bank Street location in a well established and easily identifiable retail mall. Currently set up with hair dresser - barber stations, plus various rooms at the back. 24 shared parking spaces (no designated spaces). $32/sq' base rent, plus escalation, $19.83/sq' additional expenses. First and last months' rent plus security deposit. (id:47351)
37 Blazing Star Street
East Gwillimbury, Ontario
Beautiful Home In Desirable Queensville 3325sqFt, Walk-Out Basement, Bright & Spacious Open Concept Layout $$$ Upgrade, Main Floor Features A Beautiful Office With High Ceiling And Large Windows. Stunning Built-In Kitchen W/ Kitchen Aid Appliances, Spacious Dining Room & Cozy Family Room W/ Gas Fireplace! 4 Generously-Sized Bedrooms W/ Ensuite!! Master Bedroom Has Huge W/I Closets! Mins To404, Parks, Golf, Shop & More! (id:47351)
Unit 1 - 400 Scenic Drive
London South, Ontario
1 MONTH FREE RENT 6MONTHS FREE WIFI & PARKING FULLY RENOVATED & BRAND NEW UNITS 400 Scenic Drive! NOW RENTING SUITE FEATURES: Open-concept layouts Quartz countertops Stainless steel appliances Functional kitchen islands In-suite laundry Modern finishes throughout Key FOB secure entry A/C & heat pumps.Suite Features:Step inside each thoughtfully designed unit, where an open-concept layout invites versatility and comfort. Experience the luxury of elegant quartz countertops, perfectly paired with high-end stainless steel appliances that elevate your cooking experience. The functional kitchen islands serve as an ideal space for meal preparation or casual dining, making entertaining a breeze.Building + Location:This stunning 14-unit building has been fully renovated from top to bottom, offering a fresh and contemporary living environment that feels both inviting and chic. Nestled at **400 Scenic Drive**, residents will love the prime location, just moments away from the bustling downtown area, where vibrant city life awaits.Convenience is key with excellent public transit options and easy access to major highways, ensuring that commuting is a breeze. Enjoy the nearby beautiful parks, shopping centers, and reputable schools that enrich the community experience.Dont miss out on this incredible opportunity to make 400 Scenic Drive your new home! Message us today to book your showing and begin your journey to comfortable, modern living in the heart of London, Ontario!Please note the interior photos are from a different unit in the building. (id:47351)
Upper - 24 Winnifred Avenue
St. Catharines, Ontario
This lease is for the upper level only. 3 Brs Upper-Level Unit for Lease. Spacious, bright newer renovation house in quiet safe street. One 4pcs bathroom, one modern kitchen. High-End S/S Appliances. Each Room Has Large Window, with Plenty Of Sunlight. Each bedroom has the closet. Fridge, Stove, Range Hood, Dishwasher, Washer-Dryer Machine. 1 garage parking and 2 drive way parking Included. Upper Level Tenants Pay 50% of Utilities.8 Mins Drive To Niagara College, And 10 Mins Drive To Brock University. Convenient Lifestyle, close to Walmart, Canadian Tire, No Frills, And More Retail Shops. (id:47351)
Bsmt - 5777 River Grove Avenue
Mississauga, Ontario
Legal Basement Apartment with 2 bedroom and 2 full bathroom and a large family room with tons of storage space in the prime Location, next to bus stop,community center, 1.5 km from the go station , 2 kms from Heartland town center.Great Schools, Close To Shopping, Restaurants, Conservation Lands, Walking Trails, Parks, Greenspace, Doctors Offices, Dentists, Hospitals, All Major Highways. (id:47351)
54 Gamson Crescent
Brampton, Ontario
Welcome to this stunning, 4+1 bedroom finished basement with separate entrance. "Grand double door entry and 9-ft high ceilings create a bright, open, and spacious feel throughout the home"and an exceptional layout with separate living, dining, and family rooms, including a cozy gas fireplace. The upgraded kitchen boasts quartz countertops, a stylish backsplash, stainless steel appliances, and a formal breakfast area. With 6 parking spaces and located in a high-demand, family-friendly neighbourhood close to all major amenities, this home offers the perfect blend of luxury and convenience. Don't miss it! (id:47351)
5805 - 225 Commerce Street
Vaughan, Ontario
Festival - Brand New Building (going through final construction stages) 1 Bedroom + Den & 1 bathrooms. Open concept kitchen living room 544 sq.ft., ensuite laundry, stainless steel kitchen appliances included. Engineered hardwood floors, stone counter tops. (id:47351)
2 Emmeline Crescent
Toronto, Ontario
Nestled in the highly sought-after Agincourt neighborhood, this beautifully maintained detached bungalow offers an exceptional opportunity for families and investors alike. The main floor showcases a bright, open-concept layout featuring spacious living and dining areas, complemented by three generously sized bedrooms filled with natural light from large windows. Recently renovated, the kitchen and bathrooms boast modern finishes and thoughtful design. The fully finished basement, complete with a separate entrance, provides outstanding flexibility ideal for an in-law suite or rental income with two additional bedrooms and a den to accommodate a variety of needs. A rare highlight of this property is the attached 555 sq. ft. two-car garage. Recent upgrades include newer windows and exterior doors, newer roof and furnace, updated garage doors, gas line installations for the stove, fireplace, and BBQ. Solid hardwood floors on the main level and laminate flooring in the basement enhance the home's appeal, and fresh paint throughout ensures it is move-in ready. Excellent future development potential-ideal for an addition, multi-unit property, or a custom home with 3,000+ sq. ft (Buyer and buyer's agent to verify all future development uses). A new survey (2024) is also available. Located in a prime area with unmatched convenience, this home offers easy access to public transit TTC and Agincourt GO Station as well as top-rated schools such as North Agincourt Junior Public School, Sir Alexander Mackenzie Senior Public School, and Agincourt Collegiate Institute. Enjoy proximity to restaurants, supermarkets, shopping centers, and major highways (401, 404, and DVP). Don't miss the chance to own this charming and versatile home in one of Toronto's most desirable communities. (id:47351)
3402 - 21 Carlton Street
Toronto, Ontario
Luxury Downtown Condo With Expansive Panoramic City View. Exceptional Corner Unit With Two Large Split Bedrooms. Two Full Bath & Open Concept Kitchen. Walk Out To Balcony. Next To College Subway. 24 Hrs Supermarket, Transit, U of T, Ryerson, Eaton Center, and More. Excellent Facilities Including Indoor Pool, Gym, Theater, Party Room, Guest Suites, Visitor Parking, etc (id:47351)
106 Sencha Terrace E
Ottawa, Ontario
For lease: Brand new Claridge Woodhall townhome with over 2,180 sq.ft. of living space, including a fully finished basement, 3 bedrooms, 2.5 bathrooms, and parking for 3 vehicles. This upgraded home features a custom kitchen with marble countertops, deep single-basin sink, upgraded cabinetry, and high-end stainless steel appliances (not builder-grade). Enjoy 9-ft ceilings, hardwood floors on the main level, an electric fireplace, Zebra model curtains throughout, and blackout Zebra curtains in all bedrooms. The second level includes a large primary suite with walk-in closet and ensuite, two additional bedrooms, a full bath, and laundry. The basement offers a spacious rec room, perfect for entertaining or working from home. Located in Barrhaven near parks, schools, shopping, and transit. Yard will be fenced. Available immediately. $2995 + utilities. (id:47351)
428 Trafalgar Road
Pembroke, Ontario
Beautifully maintained Century Home, conveniently located in the Heart of Pembroke. Close to Stafford & Rotary Park, with easy access to the downtown core and Highway 17. Step inside from the covered porch, into the spacious foyer leading into the open concept living/dining area and full bathroom (added in 2023). The heart of this home is the large recently renovated eat-in kitchen with cathedral ceilings, in-floor heating and modern finishes, with ample space for cooking and gathering. From there you can access the attached garage and patio door leading to the beautiful backyard oasis, featuring a 500 sq foot deck, above ground pool and hot tub, and newly built garden shed. Upstairs you'll find the spacious primary bedroom as well as 2 generously sized additional bedrooms. The large full bathroom features double sinks and ample counter space making mornings a breeze for busy households. The lower level features a finished family room, utility/laundry room and an additional 2 piece bathroom. The front porch also features a built in irrigation system, allowing you to water your plants or flowers on a consistent schedule. Shingles replaced in 2023. Hydro $150/month on average and gas $177/month equal billing. Call today to book your private viewing, this one won't last long. 24 Hours Irrevocable on all written offers. ** This is a linked property.** (id:47351)
44 Ribbon Drive
Brampton, Ontario
Welcome to this stunning Detached Home 3+1 bedroom **LEGAL BASEMENT** located in the prestigious community of Sandringham-Wellington, in the heart of Brampton. Thoughtfully upgraded and meticulously maintained, this residence offers exceptional functionality and modern comfort throughout. Beautiful Layout With Sep Living, Dining & Sep Family Room W/D Gas Fireplace & 2 sky light with lot of natural light, and a custom staircase with upgraded railings. Upgraded kitchen With Breakfast Area, gourmet kitchen is equipped with quartz countertops, stainless steel appliances, and ample cabinetry perfect for family living and entertaining. The oversized primary suite boasts a walk-in closet and a private 4-piece ensuite, while all additional bedrooms offer generous closet space and large windows. The fully finished legal basement apartment includes a separate entrance, one spacious bedroom, full kitchen with appliances, in-suite laundry, and pot lights ideal for rental income or multi-generational living. The sun-drenched backyard provides a private retreat perfect for relaxation or outdoor gatherings. Additional features include a new garage door, EV charger, 200 AMP electrical service, upgraded wooden floorings in main floor and upper level, murphy bed in the 3rd bedroom, cctv cameras, newly paved driveway and separate laundry on both upper and lower levels. Conveniently located close to major Hwy-410, Brampton Civic Hospital, schools, shopping centres, public transit, and an array of parks and recreational facilities including soccer fields, baseball diamonds, basketball and tennis courts, and walking trails. This turnkey property offers the perfect blend of location, luxury, and lifestyle & Much More... Don't Miss It!! (id:47351)
37 Wiltshire Drive
Markham, Ontario
Stunning exquisite 4-bedroom, 5-bathroom home In the Prestigious Berczy Community! Magnificent Ravine House Back on the Park On Quiet Street! Huge Irregular Size Lot!! Bright and Spacious open-concept layout with direct garage access. The gourmet kitchen features granite countertop and a large Island, Large Eat In Kitchen Area w/walk out to Large Deck. Large Skylight shining to 2 Story Open Metal Picket Stairs* Separate Formal Living and Dining with Hardwood Floor* Dining room* * Spacious Family room w/Gas Fireplace for a warm Winter and Hardwood Floors* Main Floor Sunken Laundry w/sink and door to Garage* 2nd Floor has huge master Ensuite w/double sink* stainless steel appliances, a breakfast area. Main Floor Laundry and Direct Access to Garage. Professional Finished Basement offer a Large Entertaining Room and Story space. TOP Rated Schools Area...Stonebridge PS(8.8), Castlemore Ps(8.7), Pierre Elliott Trudeau Nationally Ranked High School(8.9), All St. Catholic ES(8.2), St. Augustine(9.2)* Compare now in this area and do not miss this lovely move in bright & spacious Home (id:47351)
87 Zokol Drive
Aurora, Ontario
Over 2000Sf Spectacular Home Features 9Ft Ceilings, Freehold Townhouse. Quiet family friendly-street in desirable Bayview-Wellington. Unobstructed View Of The Green Field, Freshly Painting. Brand new Master bedroom sink, Counter, cabinet and faucet. Very Bright. Bayview Meadows Most Sought Location, Minutes To Go Station, Hwy 404, Schools And Other Amenities. High Eff. Forced Air. Quick Access To Hwy 404. Walk To Sobey's, Canadian Tire, Cineplex, Banks & Shops. Moving Condition (id:47351)
1803 - 255 Village Green Square
Toronto, Ontario
Stunning 770 Sq Ft Tridel Condo Avani At Metrogate, Featuring Top-Tier Amenities And Luxurious Finishes. Located In A Prime Area At Kennedy/ Hwy 401, In A Family-Friendly Neighborhood With Easy Access To Highways, Public Transit, Parks, STC, Grocery Stores, Restaurants and More. A Highly Desirable Corner Unit With A Split Bedroom Layout, Large Windows, And Southwest-Facing Clear Views. The Kitchen Boasts Granite Countertops, Ceramic Tile Backsplash, And Built-In Stainless Steel Appliances. Freshly Painted. Additional Features Include Wi-Fi, A Balcony, Gym, An Extra-Large Parking Space, One Locker, And More. This Location Is Particularly Popular With Working Professionals And Students From Centennial College And UTSC, Making It Ideal For Both Primary Residence Or Income-Generating Potential. (id:47351)
1009 Lockie Drive N
Oshawa, Ontario
Spacious & Bright Detached Home for Lease Prime North Oshawa Location!Discover this gorgeous, sun-filled 2-storey detached home (main & second floor) offering over 1800 sq. ft. of elegant living space. Featuring 3 large bedrooms, 3 bathrooms, 2-car parking, perfect for family living in a peaceful, family-friendly neighbourhood near Conlin Rd E and Harmony Rd N Enjoy unbeatable convenience with quick access to Hwy, public transit, hospitals, parks, schools, banks, Durham College, grocery stores, big box retailers, and the new shopping mall everything you need is just minutes away!Available for immediate lease don't miss this exceptional opportunity! (id:47351)
129 Davenport Road
Toronto, Ontario
Welcome to 129 Davenport Road an Iconic Address in the Heart of Torontos Prestigious Yorkville community. Flexible zoning allow many possible uses. Lease includes all utilities and taxes.Two story commercial property with street front exposure.Two washrooms on the main floor, laminate flooring throughout.Second floor has a two pieces washroom, kitchenette, laminate flooring, and floor to ceiling windows, and a roof top patio. crawl space basement is included in the lease and can be used as a storage. Third floor not include in the price and can be negotiated. Tenant can renovate to suit business needs. This property located where sophistication meets charm, nestled in Torontos most desirable neighbourhoods. This highly visible and accessible address offers unparalleled proximity to luxury boutiques, renowned restaurants, cultural landmarks, and financial institutions. Surrounded by multi-million-dollar developments and upscale real estate, the area boasts a dynamic blend of old-world architecture and modern urban living. Within walking distance, you'll find the flagship stores of Bloor Streets Mink Mile, the Four Seasons Hotel, University of Toronto, and the Royal Ontario Museum. This corridor is a hub for art galleries, high-end salons, law firms, medical practices, and creative agencies.The neighbourhood attracts affluent professionals, international visitors, and local residents seeking prestige, walkability, and lifestyle convenience. Transit is a breeze, with easy access to Rosedale and Bay subway stations, major TTC routes, and quick connections to the financial core.Whether youre establishing a flagship location, launching a luxury retail or service-based business, this location offers unbeatable visibility, foot traffic, and long-term value in one of Torontos most affluent corridors. (id:47351)
Pt Lt 9 Con 4 Rolph As In R388652
Deep River, Ontario
Now available: a 1.25-acre residential lot with direct frontage on Highway 17, just minutes from the town of Deep River. This mostly cleared property offers a fantastic opportunity to build your dream home or cottage in a peaceful setting with unbeatable accessibility. With gentle topography and easy access from the highway, this parcel is well-suited for development. Hydro and cable are available at the lot line, and the open space makes planning and construction straightforward. Zoned residential, the lot provides flexibility for a variety of home styles, with ample room for a garage, outbuildings, or garden space. Located close to schools, shopping, and the Ottawa River, this property blends rural serenity with convenient proximity to town. Whether you're building now or holding as an investment, this is a great opportunity in a growing area. Key Features: Approx. 1.25 acres with direct Highway 17 frontage Mostly cleared and ready for development Hydro and cable available at the road Zoned residential Easy access to Deep River, schools, parks, and recreation Ideal for homebuilders, investors, or rural living seekers. Buyer to verify all zoning, building, and servicing requirements with the municipality. (id:47351)
1411 - 55 Kingsbridge Garden Circle
Mississauga, Ontario
Charming Pied-A-Terre in Central Mississauga at "The Mansion" Condos. This corner unit features 2 bedrooms, 2 bathrooms, and a balcony with stunning views. The sunlit open concept living and dining area boasts floor-to-ceiling windows and access to a picturesque balcony. A beautiful kitchen boasts stainless steel appliances, granite countertops and a breakfast area for the family to enjoy meals and intimate moments together. The spacious primary bedroom includes a 5 piece ensuite, walk -in closet and expansive windows, allowing an array of natural light to filter in. Down the hall is another generously sized bedroom with a closet and large windows to enjoy the scenic views of Mississauga. Completing the living space is an additional 4 piece bathroom and a laundry room. Additionally, enjoy the fantastic amenities the building has to offer such as: an indoor pool, a spa, BBQ area, party room, guest suites , billiards, fitness room and tennis court and wifi (internet) covered in the maintenance fees. Discover the convenience and comfort this building has to offer! Conveniently located close to restaurants, shops, a short commute to Sheridan College, Square One Shopping Center, Celebration Square, grocery stores, parks, City Centre Transit Terminal & more! (id:47351)
3489 New Street
Burlington, Ontario
Come and Experience It Yourself This Home Truly Has It AllStep into a home where nature, comfort, and style come together in perfect harmony. From the moment you arrive, youll notice the curb appealclean lines, modern finishes, and a welcoming charm that sets this property apart. But its whats behind the doors that will truly capture your heart.Nestled in one of the citys most desirable neighbourhoods, this fully renovated gem offers a rare combination of tranquility and convenience. Whether you're a first-time buyer or looking to downsize without compromise, this home is made for you.Imagine waking up to the gentle sound of birdsong, drifting through the double doors of your primary bedroom that open onto a spacious, private deck. Breathe in the fresh air as it flows freely through the home, connecting you to the beautifully landscaped backyarda peaceful oasis perfect for morning coffee or evening wine.The bright, open-concept living and dining areas are perfect for entertaining or relaxing in style. The custom-renovated kitchen features a center island and walk-out access to the deckideal for al fresco dining, weekend barbecues (with a gas line already installed), or simply enjoying the outdoors from the comfort of your home. Both bedrooms are generously sized, each with its own bathroomoffering privacy, functionality, and a touch of luxury. With parking for up to 5 vehicles, two spacious storage sheds, and bonus space for a workshop, studio, or creative hideaway, this property offers flexibility for every lifestyle.Situated close to top-rated schools, vibrant shopping, cafés, banks, and transit, everything you need is just minutes away. But words can only say so muchcome and see it for yourself. This home doesnt just check every boxit welcomes you to live the life of peace and comfort youve been dreaming of.Thank you for showing! (id:47351)
228 Bernard Avenue
Richmond Hill, Ontario
2 Bedroom apartment. Close To Schools. Top Range-Richmond Hill High School. Close To Yonge Street, Shops, Parks And Transit. Extras:Fridge, Stove, Washer & Dryer. Free Internet. 2 Parking Spots. Tenant To Pay 25% Of Utility Bills. A+++ Tenant. No Pets. No Smoking. All Offers To Accompany Credit Report, Letter Of Employment, References. Easy For Showing. 2 Hours Notice. (id:47351)
Upper - 266 Highfield Road
Toronto, Ontario
Stylishly Renovated 1-Bedroom Apartment with Ensuite Laundry & Laneway Parking in Prime East-End Location. Welcome to 1-bedroom living redefined in one of Toronto's most vibrant neighbourhoods! This beautifully renovated lower-level unit offers a perfect blend of comfort and convenience just steps from Gerrard & Greenwood. Property Highlights:Modern open-concept layout with high-quality finishes throughout. Contemporary kitchen featuring stainless steel appliances and ample storage. Bright and spacious bedroom with generous closet space. Updated 3-piece bathroom with sleek tile and fixtures. Private ensuite laundry for added convenience. Includes laneway parking a rare and highly sought-after feature on this street. Quiet, well-maintained property in a friendly residential area. Situated in the heart of the East End, you're walking distance to TTC, parks, cafés, Leslieville shops, and more. Ideal for professionals or couples looking to enjoy the best of city living in a welcoming community. Available immediately. Book your private viewing today! (id:47351)
102 - 55 Bamburgh Circle
Toronto, Ontario
Luxury and well-maintained Tridel building in a high-demand area. This spacious 2+1 bedroom unit has been fully renovated with over $70,000 in upgrades (2021 & 2023), featuring sun-filled rooms and an open-concept layout. The bright solarium can be used as a third bedroom or office. Renovation highlights include smooth ceilings with pot lights, upgraded baseboards, stylish laminate flooring, 1x2 designer tiles, quartz countertops with matching quartz backsplash, newer stainless steel appliances (2023), under-cabinet lighting, custom window coverings and shutters, elegant light fixtures, and fully renovated kitchen and bathroom. Located in the sought-after school zones of Dr. Norman Bethune C.I. and Terry Fox P.S., residents also enjoy 24-hour security and premium amenities including an indoor pool, tennis courts, a fully equipped gym, and more. Just steps to TTC, Highway 404, library, T&T Supermarket, McDonald's, pizza shops, banks, and a variety of retail stores. A must See! (id:47351)
129 Davenport Road
Toronto, Ontario
Welcome to 129 Davenport Road an Iconic Address in the Heart of Toronto’s Prestigious Yorkville community. Flexible zoning allow many possible uses. Lease includes all utilities and taxes. Two story commercial property with street front exposure.Two washrooms on the main floor, laminate flooring throughout.Second floor has a two pieces washroom, kitchenette, laminate flooring, and floor to ceiling windows, and a roof top patio. crawl space basement is included in the lease and can be used as a storage. Third floor not include in the price and can be negotiated. Tenant can renovate to suit business needs. This property located where sophistication meets charm, nestled in Toronto’s most desirable neighbourhoods. This highly visible and accessible address offers unparalleled proximity to luxury boutiques, renowned restaurants, cultural landmarks, and financial institutions. Surrounded by multi-million-dollar developments and upscale real estate, the area boasts a dynamic blend of old-world architecture and modern urban living. Within walking distance, you'll find the flagship stores of Bloor Street’s “Mink Mile,” the Four Seasons Hotel, University of Toronto, and the Royal Ontario Museum. This corridor is a hub for art galleries, high-end salons, law firms, medical practices, and creative agencies. The neighbourhood attracts affluent professionals, international visitors, and local residents seeking prestige, walkability, and lifestyle convenience. Transit is a breeze, with easy access to Rosedale and Bay subway stations, major TTC routes, and quick connections to the financial core. Whether you’re establishing a flagship location, launching a luxury retail or service-based business, this location offers unbeatable visibility, foot traffic, and long-term value in one of Toronto’s most affluent corridors. (id:47351)
706 - 725 Don Mills Road
Toronto, Ontario
Premium Location! Great View, Open Concept, Very Spacious Two BR. Unit, One Parking, One Locker, Internet, Cable, Gym, Plenty Of Visitor's Parking, Close To Schools, DVP, Toronto Downtown,Steps to TTC. & School, Close to Agakhan Museum and Park, Costco, Public Golf Course, Go Green Cricket Field, Tennis Courts, Running Track, Soccer Field, New Eglinton Crosstown Station. (id:47351)
5702 - 14 York Street
Toronto, Ontario
Studio At Ice 2 In The Heart Of Downtown Financial Core! Easy Access To The Underground Pathway. Next To Maple Leaf Sq, Rogers Ctr, Union Station, Waterfront, Financial & Entertainment Districts. 9 Ft Ceiling, Floor To Ceiling Windows, Modern Kitchen With S/S B/I Appliances. 24 Hr Concierge, Indoor Swimming Pool, Fitness Room, Hot Tub, Roof Top Garden, Party Room. (id:47351)
68a Main Street N Unit# 22
Hagersville, Ontario
Exceptional value in this beautifully maintained 2-storey end unit townhome featuring 2 bedrooms, 2 bathrooms, and a mostly finished basement. Enjoy the convenience of two exclusive parking spaces right at your front door, plus ample visitor parking for guests. Charming brick exterior and mature landscaping provide outstanding curb appeal, while the fully fenced backyard showcases a professionally installed stone patio—perfect for relaxing or entertaining. The bright, open-concept main floor offers a spacious kitchen with abundant cabinetry, pantry, stainless steel appliances, subway tile backsplash, and an eat-at peninsula. The kitchen flows seamlessly into the dining and living areas, with sliding glass doors that open to the private patio. Upstairs, you’ll find a 4-piece bathroom and two generously sized bedrooms—one with ensuite privilege and the other featuring a walk-in closet. The basement boasts a large family room with a stunning feature wall, a versatile bonus space currently used as a home gym, and an unfinished laundry/utility area offering extra storage potential. Move-in ready, low condo fees and ideally located—don’t miss this fantastic opportunity! (id:47351)
83 Osler Street
Ottawa, Ontario
Stylish & Spacious Minto Haven Model in the Heart of Brookline! Welcome to 83 Osler Street, a stunning 3-bedroom, 2.5-bathroom home nestled in the vibrant and family-friendly Brookline community. This upgraded Minto Haven model offers a perfect blend of modern style, thoughtful design, and unbeatable location. Step inside to a bright and open main floor featuring 9-foot ceilings, elegant hardwood flooring, and a chef-inspired kitchen complete with quartz countertops, a large central island, walk-in pantry, and premium stainless steel appliances. The dining and great room are bathed in natural light. This home is the perfect fit for families, professionals, or investors looking for a low-maintenance, turn-key property in one of Kanata's newest and most desirable neighbourhoods. Don't miss this opportunity come see what makes 83 Osler Street so special!' (id:47351)
342 Christiani Road
Quinte West, Ontario
Nestled on 6.8 private acres between Trenton and Brighton, this beautifully maintained 5-bedroom, 3-bathroom home offers the perfect blend of space, comfort, and versatility. Set back from the road with a serene pond and surrounded by nature, this one-owner home features an attached 2-car garage plus a detached 2-car garage and 2 additional sheds. Ideal for hobbyists or extra storage. The fully finished basement has a separate entrance and offers endless possibilities: in-law suite, multi-family living, or income-generating rental. Inside, you'll find an open concept spacious kitchen with island, generous walk-in closets and ample storage. You have the option of using a propane or electric your stove. Recent updates include the roof, furnace burners, and hot water tank. All giving you peace of mind for years to come. Enjoy peaceful mornings in the enclosed sunroom, watching the wildlife. Landscape has many beautiful mature trees, flower beds, shrubs and above ground garden planters for the green thumb enthusiast. Easy access to Hwy 401, shopping, and amenities. This is country living with unbeatable convenience. (id:47351)
1109 - 345 Wheat Boom Drive
Oakville, Ontario
One bedroom + den unit with one washroom - 681 sqft interior + 54 sqft balcony. Stunning never before lived in, prime location off Dundas & Trafalgar! Unit features laminate flooring throughout, open concept living/dining room with walk-out to large balcony. Spacious kitchen w/ modern finishes throughout and tons of storage space, granite counters and stainless steel appliances. Large primary bedroom with laminate flooring and walk-in closet! Luxury on-site amenities, including fitness facilities and a stylish lounge, while exploring nearby parks, trails and shopping centres. Embrace the vibrant lifestyle of downtown! The generously sized bedroom serves as a private retreat, featuring ample closet space and expansive windows that fill the room with natural light. The adjacent den offers versatility as a home office, guest room, or additional living space - catering to your unique lifestyle preferences. (id:47351)
503 - 310 Burnhamthorpe Road W
Mississauga, Ontario
Super Location in Mississauga; Master Bedroom with Ensuite bath & walking closet for single person;Large window & Balcony viewing to Celebration SQ,City Center, Central Library,Square One Mall & lots; Upgraded attached Washroom, new Floor and new paint.Living, Kitchen & Laundry shared; Kitchen with Granite counter Top; New Vinyl floor; Walking distance to SQ One Mall Shopping, Public Transit,Central Library,City Center and all major Highways (id:47351)
