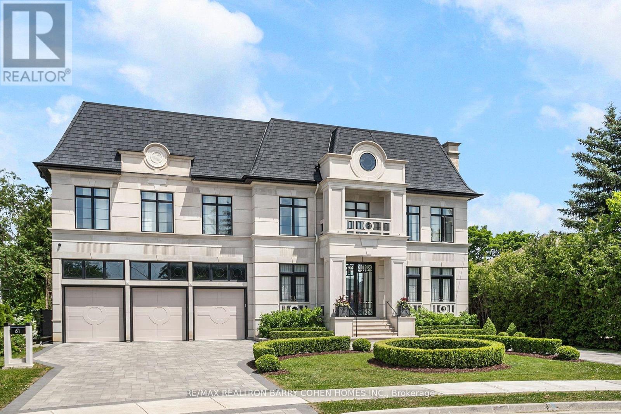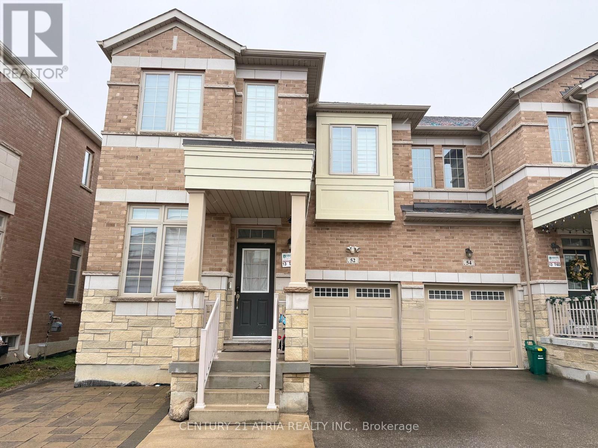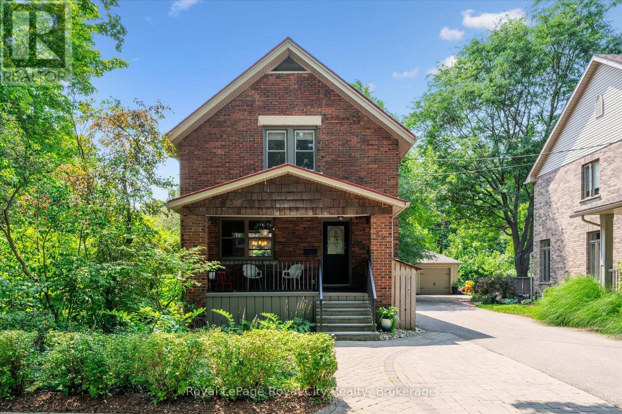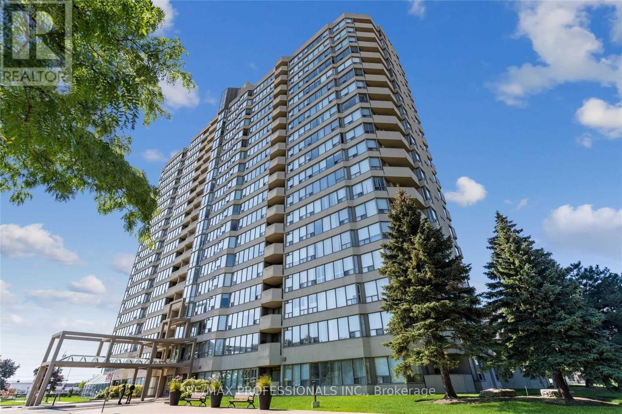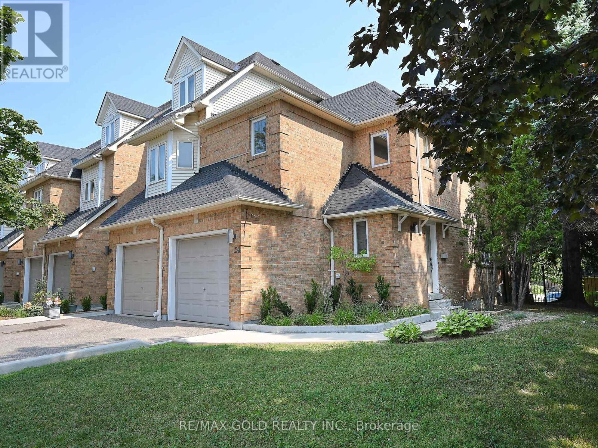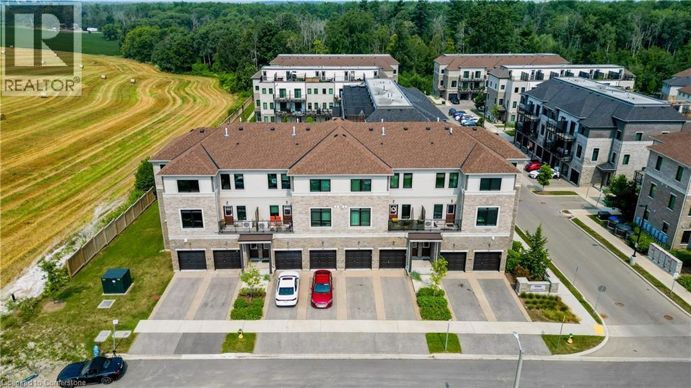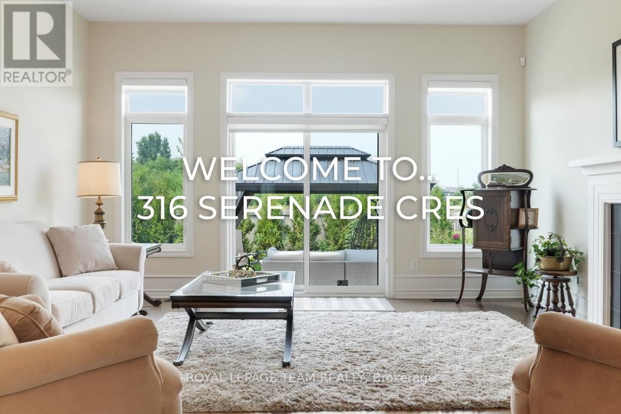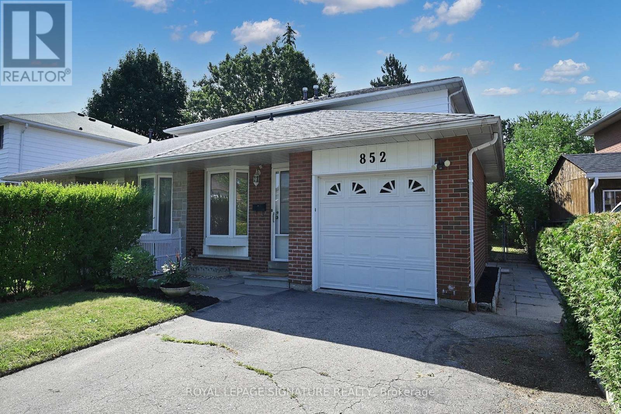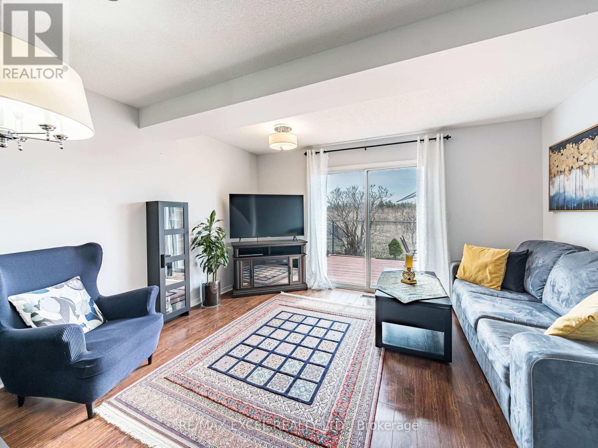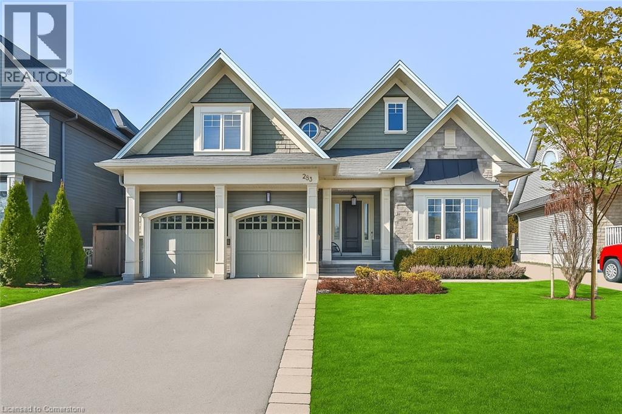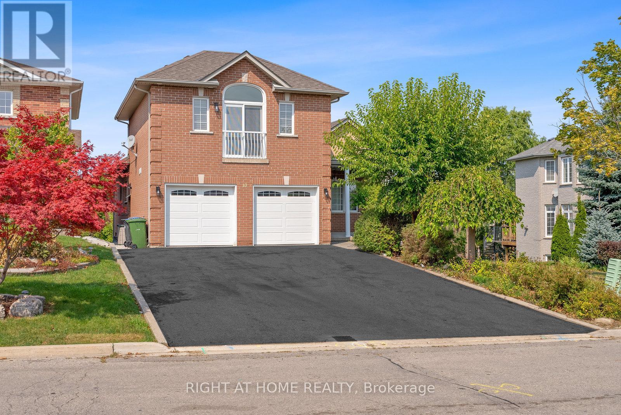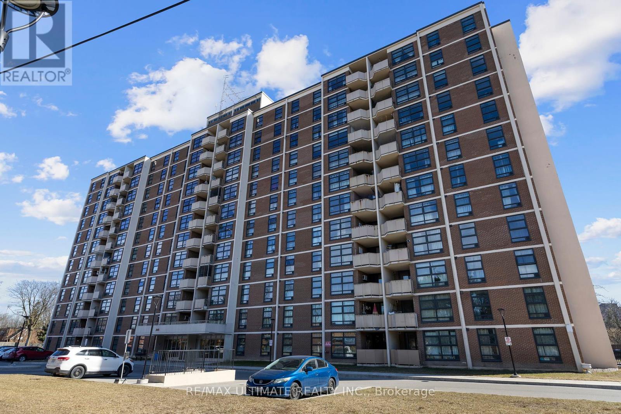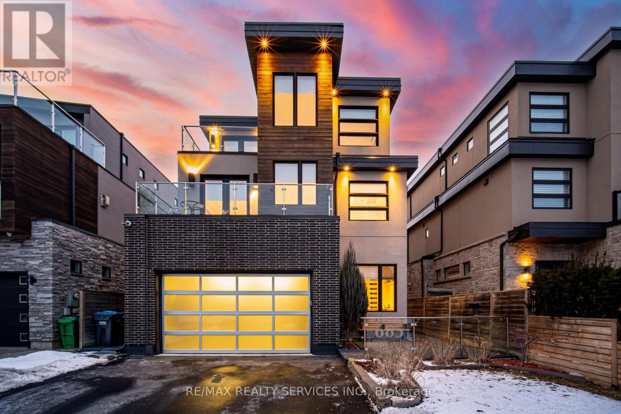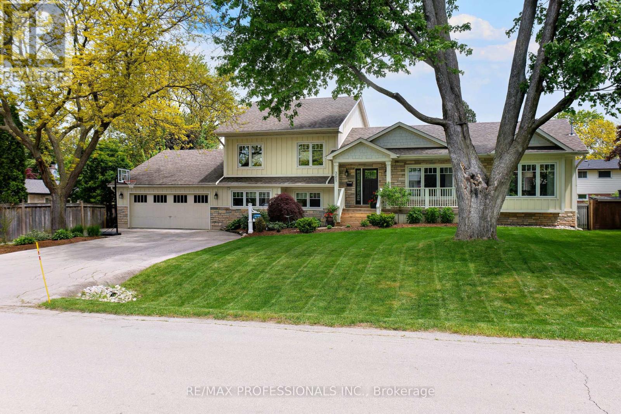73 Lloyd Davies Way
Binbrook, Ontario
Welcome to 73 Lloyd Davies Way – a stunning, brand-new freehold end-unit townhome in the heart of Binbrook! Built in 2024 by John Bruce Robinson, this thoughtfully designed and fully upgraded home offers modern elegance and functionality, perfect for families or professionals seeking suburban serenity with urban access. Step inside and experience luxury living with carpet-free vinyl and tile flooring throughout. The heart of the home is the chef’s kitchen, boasting built-in stainless steel appliances, quartz countertops, undermount lighting, and sleek custom cabinetry—ideal for entertaining or daily family meals. Enjoy the seamless open-concept layout with 9 ft ceilings, featuring a cozy gas fireplace in the living room and uninterrupted views of lush green space behind the home—your private oasis for morning coffee or evening relaxation. Upstairs, the oak staircase leads you to a generous primary suite complete with a walk-in closet and a spa-inspired ensuite with a glass walk-in shower. Two additional well-sized bedrooms and a 3-piece bath offer comfort and privacy for children, guests, or home office needs. The unfinished basement is a blank canvas, complete with a bathroom rough-in—perfect for a future games room, theatre, or home gym. Located in family-friendly Binbrook, this growing community blends small-town charm with the convenience of city access. Enjoy local parks, trails, schools, shopping, and community events, all while being a short drive from Hamilton, Burlington, and Niagara. Don't miss your opportunity to own this beautifully upgraded, move-in ready home in one of the most desirable pockets of the Greater Hamilton area. Fully upgraded- contact agent for additional information. Book your showing today! (id:47351)
61 Orlon Crescent
Richmond Hill, Ontario
The Pinnacle Of Luxury Living In Prestigious Richvale Locale. An Exceptional Custom-Built Residence Defined By Masterful Craftsmanship W/ No Expense Withheld In Achieving Ultimate Elegance. Coveted Over 8,000 Sq. Ft. Of Unparalleled Living Space. 5 Bedrooms & 8 Baths W/ Elevator Servicing All Levels. Architecturally Distinctive Exterior W/ Indiana Limestone, Genuine Double Shingles, 9-Car Heated Circular Driveway & 3-Vehicle Heated Garages. Impressive Double-Height Entrance Hall, Exemplary Principal Rooms W/ High-End Fixtures, Natural Oak Floors, Custom Crown Moulding And Fiberglass Paneled & Marble Finishes. Double Glass Door W/ Full Custom Wood Paneled and B/I Shelves Leads to Exquisitely-Appointed Great Room W/ 11-Ft. Ceilings, Expanded Linear Fireplace, High-End Speaker System & Walk-Out To Terrace. Gourmet Chefs Kitchen W/ Top-Tier Appliances, Custom Cabinetry W/ Custom Hardware. Primary Suite Exudes Grandeur W/ Elec. Fireplace, Boutique-Quality Custom Walk-In Closet W/ Central Island & Resplendent 7-Piece Ensuite W/ Heated Book-Matched Marble T/O & Custom Designed His/Hers Vanities. 4 Bedrooms Spanning Built/In Bed & Custom Headboard Boasting 4-Piece Ensuites W/ Natural Stone Vanities, 3 Opulent Walk-In Closets. Lavish Entertainers Basement W/ Heated Floors, Integrated Speakers, Custom Designed Wet Bar & Glass Wine Room, Media Rm., Mirrored Wall Gym W/ Beverage Cooler & Walk-Out To Professionally Landscaped Backyard Oasis Includes Outstanding Inground Saltwater Pool W/ B/I Jacuzzi And Lounge boasts With a California Style Gas Fireplace, BBQ & Waterfall. (id:47351)
411e - 576 Front Street W
Toronto, Ontario
Stylish, Sun-Filled, And Move-In Ready This Modern Suite Offers Unobstructed South-Facing Views With Stunning Day And Night Cityscapes, Including A Clear View Of The CN Tower. Enjoy A Sleek Galley Kitchen With An Island, Integrated Appliances, And Thoughtful Design Touches That Cater To Both Everyday Ease And Culinary Creativity. The Spacious Bedroom Features A Walk-In Closet, And There's Plenty Of Storage Throughout. Live With Peace Of Mind In A Well-Managed Building Offering A 24-Hour Concierge, State-Of-The-Art Gym, Rooftop Terrace With Outdoor Pool, Guest Suites, And More. An Ideal Location For City Living Available Immediately And In Pristine Condition. Steps To Excellent Amenities Including Farm Boy Grocery (Located Right In The Building), Excellent Eateries, King West, Transit (Union Station) And Lake Ontario. This Is One You Don't Want To Miss! (id:47351)
Suite 2205 - 2121 Lake Shore Boulevard W
Toronto, Ontario
A Spectacular Must See 2 Bedrooms + A Potential 3rd In The Large Den; Boasting Unobstructed Southwest Views Of Lake, CN Tower And City View From 3 Private Balconies. Rarely Does A Residence Of Such Luxury And Spacious Living Become Available In Humber Bay. Offers An Unparalleled Living Experience. Fully Renovated With Many Upgrades. High Ceilings, Master Bedroom W/ 5-Piece Ensuite And Walk-In Closet. Floor To Ceiling Windows. All New Designer Electrical Light Fixtures; Refinished Graphite Hardwood Floors. New Broadloom In Primary And 2nd Bedroom. **EXTRAS** Enjoy Top of The Line Amenities, 24 Hour Concierge. Must Visit The Sky Lounge; Vibrant Community Filled With Parks, Walk/Bike Trails, Well-Known Eateries, Mins To GO Station + Highways. Interior 1277 Square Footage + Balconies Square Footage . Excellent Value At Approx $740. Per Sq Ft. A Must See! (id:47351)
52 Luzon Avenue
Markham, Ontario
4 Bedrooms bright and open-concept END UNIT town home located in Boxgrove Village. 9' Ceilings, Upgrade Hardwood Floor in 1st and 2nd Floors. Upgraded Stained Stairway With Pickets. 2nd Floor Laundry. 3 Bathrooms on 2nd Floor. Granite Kitchen Counter. Finished Basement with recreation room, a bedroom and a den, wet bar with kitchen counter. Pot lights throughout all levels. Hardwood Flooring in main & 2nd floor. Laminate flooring in basement. Located east of Ninth Line and south of the 407. Boxgrove Village is close to VIVA and GO, with direct access to Hwy 407 and 7. Boxgrove Centre shopping centre nearby with Longos, Dollarama and more. Walk to WALMART and LONGOS in less than 10 minutes. Please give few hours notice as Tenant is living in the property with young kids. (id:47351)
102 Midland Avenue
Toronto, Ontario
Welcome to 102 Midland Ave a true modern masterpiece steps from the Bluffs. This beautifully designed 4+1 bedroom, 5-bathroom home offers over 4,000 sq ft of refined living space on an impressive 185-foot deep lot.A soaring double-height great room with a dramatic chandelier sets the stage for grand yet inviting living. Floor-to-ceiling windows flood the home with natural light, complemented by an open-concept layout and a chef-inspired kitchen with high-end appliances, a large island, bultler's pantry, and your very own pizza over, seamless walk-out to your private resort like backyard. Enjoy a saltwater pool, jacuzzi hot tub, a basketball court, a soccer field, and a versatile studio shed perfect for a home gym, office, yoga studio, or guest retreat.The serene primary suite offers a spacious walk-in closet with custom built-ins, a spa-inspired ensuite, and a private balcony overlooking the lush backyard and pool. The second and third bedrooms are connected by a stylish Jack & Jill bathroom and each feature walk-in closets with custom cabinetry. A large second-level den overlooks the main living area, offering the perfect space for a lounge, office, or reading retreat. Additional highlights include multiple private balconies, a built in home theatre with a popcorn machine! , a full bar for entertaining, and an additional bedroom ideal for guests or extended family. Located on a quiet, family-friendly street, steps to the beach, top-rated schools, shops, and TTC. This exceptional home truly has it all sophisticated design, unparalleled functionality, and ultimate indoor-outdoor living. Don't miss this rare opportunity to own a showpiece in one of Torontos most desirable neighbourhoods! (id:47351)
33 Mary Street
Guelph, Ontario
Welcome to the highly sought-after Old University neighbourhood, where opportunities like this are becoming increasingly rare. Just steps from the river and up the street from the historic McCrae House, this charming two-storey red brick home captures the essence of character-filled living in one of Guelphs most desirable communities. From the moment you arrive, the covered front porch invites you to sit back with your morning coffee or enjoy a summer rainstorm - complete with some clever storage tucked underneath. Inside, the warmth and character of the home are immediately apparent. Original hardwood flooring flows through the foyer, living room, and bright dining area. The kitchen is very functional, featuring an island, stainless steel appliances, generous cupboard space, and a brand new stove (2024). A sliding door off the dining room leads to a lovely deck and a lush, private backyard - perfect for entertaining or simply enjoying some quiet outdoor time. Upstairs, the second floor welcomes you with a wide hallway, three comfortable bedrooms, and a 4-piece bathroom. The fully finished basement offers additional living space with a cozy rec room thats ideal for a home office or kids play area, along with a convenient 3-piece bathroom. Outside, theres parking for two vehicles plus a detached garage, and an electric car charger is an added bonus for eco-conscious buyers. The location truly cant be beat - enjoy direct access to trails along the river, walk to the University of Guelph or downtown, and spend summer evenings with your family enjoying ice cream at The Boathouse. Don't miss this incredible opportunity to own a piece of Old University charm! (id:47351)
1703 - 700 Constellation Drive
Mississauga, Ontario
Welcome to Constellation Place where comfort meets convenience in the heart of Mississauga. This beautifully updated 2-bedroom + solarium, 2-bathroom corner suite offers over 1,400 square feet of bright, open living space. The smart split-bedroom layout is enhanced by wall to-wall windows that flood the home with natural light and offer stunning panoramic northwest views. The spacious living and dining rooms are perfect for entertaining or relaxing, while the sun filled solarium has been seamlessly integrated into the living space, offering the flexibility of a den, office, or reading nook. A galley-style eat-in kitchen boasts updated cabinetry, extensive counter space, and large windows perfect for those who love to cook or host. The expansive primary bedroom features a walk-in closet and a 4-piece ensuite with a soaker tub. The second bedroom is also generously sized and paired with a fully updated bathroom. Engineered hardwood floors run throughout no carpet anywhere. Enjoy peace of mind with all-inclusive maintenance fees that cover TV, heat, hydro, water, cable, and building insurance. This very well-managed building is loaded with resort-style amenities: indoor pool, saunas, hot tub, gym, indoor squash/racquetball, outdoor tennis/pickleball courts, party room, guest suite, BBQ area, gazebo, dog park, extensive visitor parking, and 24/7 concierge. Located on a quiet cul-de-sac and surrounded by every convenience imaginable walk to groceries, restaurants, banks, shopping, and transit. Minutes to Highways 403, 401 & 407, Square One, and Heartland. One underground parking spot included. This is one of the largest units in the building space, light, and value all in one. Don't miss this incredible opportunity! (id:47351)
153 - 99 Bristol Road E
Mississauga, Ontario
Exceptional Corner Unit in Prime Mississauga Location!Beautifully maintained and thoughtfully landscaped, this bright and spacious 3-bedroom, 3-bathroom corner unit offers the feel of a semi-detached home. Featuring a rare 3-car parking configuration, a finished recreational basement, and an open-concept kitchen, this home is designed for both comfort and functionality. Enjoy your own private patio backing onto the community pool perfect for relaxing or entertaining.Ideally situated within walking distance to elementary and high schools, parks, and key amenities. Just minutes to Highways 401, 403, and 410, Square One Shopping Centre, Heartland Town Centre, and numerous retail and dining options. Close to libraries, community and recreation centres, medical facilities, and a golf course.Located in a well-managed, family-friendly condo complex, with the upcoming Hurontario Light Rail Transit (LRT) just steps away, providing excellent transit access for daily commuters.A perfect combination of space, location, and lifestyle. Low monthly maintenance fee includes: Swimming pool facility Roof maintenance and Landscaping. (id:47351)
107 Westra Drive Unit# 12
Guelph, Ontario
Welcome to #12-107 Westra Drive! This beautifully maintained 2-storey condo townhome located in Guelph’s desirable west end. This bright and spacious unit offers 2 bedrooms, 2 bathrooms, and 1250 sq ft of stylish living space—perfect for first-time buyers, downsizers, or investors.Enjoy an open-concept main floor featuring a modern kitchen, large living area, and a walkout to your private balcony—ideal for morning coffee or evening relaxation. Upstairs, you'll find two bedrooms, a full 4-piece bath, and convenient upper-level laundry.Located in a quiet neighbourhood surrounded by green space and fields, this condo offers peaceful living with easy access to amenities, public transit, parks, schools, and major highways. Additional features include: low condo fees, tasteful & modern decor throughout, 2 parking spaces (1 garage + 1 single wide driveway) and visitor parking. Don't miss your opportunity to own a low-maintenance home in a growing community. (id:47351)
Bmst - 87 Ravenscroft Road E
Ajax, Ontario
Renovated good size bedroom plus a den can be used as a 2nd bedroom. Bright pot lights, huge size kitchen with living room and full washroom, complete separate laundry for the basement. Good for tenants privacy. Tenant(s) need to pay 40% of the total utilities. Very friendly and safe neighborhood, 1 min walking distance to bus stop that goes to ajax go station. Walking distance to parks and public school and convenience store and grocery store. House has interconnected smoke detectors and carbon monoxide detectors for peaceful and safe stay. Basement window has a fire escape opening in case of fire.Perks;5 mins drive to all shoppings and walk-in clinics and fire department and gas stations. Separate entrance to basement with walk in closet and private laundry room (id:47351)
8114 Windsong Drive W
Niagara Falls, Ontario
Welcome to your dream family home in one of Niagara Falls most desirable neighbourhoods! This elegant 2-storey residence offers over 3000 sq ft of beautifully finished living space, including a fully finished basement perfect for a growing family or those who love to entertain. Step into a bright open-concept layout featuring a spacious kitchen with ample cabinets, upgraded countertops, and a large dining area ideal for gatherings. The cozy great room includes a gas fireplace and walks out to a fully fenced backyard with an elevated deck, patio, and gazebo; your private oasis for summer enjoyment. The main floor also features a dedicated office or additional bedroom with patio doors, plus a powder room and laundry. Upstairs, you will find 3 generously sized bedrooms, including a primary suite with walk-in closet and en-suite, and a second bedroom with its own walk-in closet. The professionally finished basement adds even more functional space with a guest bedroom, full bath, wine cellar, cold room, and a spacious rec room. Enjoy added storage and direct access to the double car garage. Located on a quiet, family-friendly street with a wide driveway, this home is just minutes from top-rated schools, shopping, parks, and highway access. A rare opportunity, book your private showing today! (id:47351)
628 Mt. Pleasant Road
Brant, Ontario
Nestled in the desirable Mount Pleasant community of Brantford, this beautiful 0.62-acre bungalow offers over 3500 SF of finished living space, the perfect blend of comfort, style, and functionality. With an expansive driveway offering space for 8+ cars and a 2.5-car attached garage, this home is ideal for family living and entertaining. Upon entering, the welcoming foyer with double doors leads to a spacious, light filled, open-concept living and kitchen area, complete with hardwood and travertine flooring. The large eat-in kitchen features a generous island with granite countertops and opens onto the backyard oasis, where you can relax on the elevated deck with a natural gas BBQ hookup, overlooking the the on-ground pool and farmers fields, or enjoy the gazebo and separate drive shed. The formal dining room with California shutters creates an elegant atmosphere, while the primary suite offers a large walk-in closet with custom built-ins and a 4-piece ensuite with dual vanities and a walk-in shower. Two additional bedrooms and another 4-piece bath complete the main floor, along with a laundry and mudroom with access to the garage.The lower level boasts high ceilings and above-grade windows, providing plenty of natural light and in-law suite potential. It features a 4th bedroom, a modern 3-piece bath with a walk-in shower, a dry bar, a den/office, and a cozy family room with a gas fireplace. An unfinished room offers future possibilities for a 5th bedroom or second kitchen. Located near Mt. Pleasant Nature Park, community center, Parks and Tennis/Pickleball courts and the Lake Erie Northern Electric Railway Trail, you'll have access to plenty of outdoor amenities. It's also within walking distance to Mt. Pleasant school, making it perfect for families. Book your showing today! (id:47351)
13 Ranch Terrace
Barrie, Ontario
Brand new built and never lived in, situated on a premium lot. Nestled just steps away from the bustling heart of South Barrie, this property is a testament to architectural brilliance brought to you by a custom builder renowned for top-tier craftsmanship. This large 2-storey home boasts 2,497 square feet of living space, making it ideal for families seeking room to enjoy. With 4 bedrooms and 3.5 bathrooms this home ensures everyone has their own space. Perfectly balanced, sits the second-floor bedrooms with an open concept main floor, which hosts, a large great room, dining room,, and kitchen island connecting everyone in one home. Just steps away from amenities like South Barrie Go Station, Costco, schools & parks. (id:47351)
316 Serenade Crescent W
Ottawa, Ontario
Welcome to 316 Serenade Crescent where the pride of ownership of this home is evident the moment you walk through the front door. Better than New Urbandale Beaumont Model features and outstanding design , with 9 foot ceilings on the main floor, beautiful finishings and choices , and a move in ready home sitting on a beautifully landscapped and presented lot with a brilliant western exposure. The main floor features a chef delights kitchen with a conveniently located pantry to store all of those regularly used appliances. The dining room and great room overlook the wonderfully landscapped rear yard. The master suite overlooks the back which is sunny and bright complete with a full ensuite bath with a step in shower. The second bedroom is spacious and inviting. The main floor den/office is convenient and at the front of the home allowing for deep concentration and study. The lower level features a third bedroom/guest room, a full bathroom and an enormous games rooms which can be configured any way you wish. The lower level has large windows which allow for maximum brlghtness and light giving you the same feeling as the upper level. The main floor features deeply stained hardwood flooring in the living space and quality carpeting in the bedrooms allowing for maximum comfort. This home is a gardeners delight as it has a wonderful backyard which has been lovingly cared for. Located in the highly sought after Riverside South Community this home is minutes to top ranked schools, the Limebank LRT Station and everything Riverside South and Barrhaven has to offer. Come and experience 316 Serenade Crescent, I am confident you will not be dissappointed. Open House Sunday August 10, 2025 from 2:00-4:00 (id:47351)
1139 Shillington Avenue
Ottawa, Ontario
*** Open House - Sunday, August 10th, 2:00-4:00 PM *** This move-in ready 3-bedroom, 2-bath semi-detached home is situated in the highly sought-after neighbourhood of Carlington. The main level features a spacious living room with soaring ceilings and a dramatic wall of windows, creating an impressive and inviting atmosphere. The bright, south-facing kitchen adjoins the dining room, which overlooks the living area - offering separate spaces that remain connected for easy living and entertaining. Upstairs, you'll find three comfortable bedrooms and a full bathroom. The partially finished basement includes a laundry area and offers flexible space that can be used as a home office or extra storage. Enjoy the fully-fenced, spacious backyard with a deck and storage shed - perfect for relaxing, gardening, or entertaining. The home also includes an attached garage and two additional parking spaces. Conveniently located just minutes from the Experimental Farm, and the vibrant shops, cafés, and restaurants of Westboro and Wellington Village, this home combines comfort, lifestyle, and an unbeatable location! (id:47351)
1 - 172 Ivy Crescent
Ottawa, Ontario
Situated on a quiet street in the heart of New Edinburgh, this charming and newly updated 2-bedroom-plus-den apartment offers both historic character and modern livability. Ideally located just steps from Beechwood Avenue's shops, cafés, and restaurants, and a short stroll to Stanley Park and the Rideau River, this two-level home also provides unparalleled walkability to both Global Affairs and downtown Ottawa. The main level exudes warmth and functionality, beginning with an inviting dining area featuring light hardwood floors, neutral tones, and a built-in glass-front cabinet that adds both charm and storage. The bright U-shaped kitchen is well-appointed with ample counter space, white cabinetry, ceramic tile flooring, and a full suite of appliances, including a fridge, stove, and dishwasher. A rear door leads directly to the backyard, creating a seamless indoor-outdoor connection ideal for entertaining. The main-floor bedroom offers a restful retreat with a large picture window, hardwood floors, and full-height closets with upper cabinetry. The lower level expands the home's versatility with a cozy recreation area featuring soft carpet - perfect for lounging or movie nights. A separate den or office space provides an ideal work-from-home setup, while a second bedroom and dedicated laundry and utility area add to the unit's convenience! Outdoors, a private raised wooden deck for morning coffee or evening relaxation, with a brick-paved patio and mature trees. Don't miss the opportunity to live in one of Ottawa's most desirable and walkable neighbourhoods. ALL INCLUSIVE (EXCEPT HYDRO), RENT INCLUDES PARKING. (id:47351)
852 Flagship Drive
Mississauga, Ontario
Welcome To 852 Flagship Drive In Mississaugas Coveted Applewood District! Set On An Oversized 30 Ft By 120 Ft Lot, This Spacious 3+1 Bedroom Home Offers Over 2000 Square Feet Of Total Living Space And Features A Rare Attached A Distinct Advantage In This Highly Sought After Neighbourhood. Step Inside To Discover A Spacious And Bright Interior, Highlighted By Large Windows, New Lighting Fixtures, And Fresh Paint On Both The Main And Second Floors.The Dining Room Is Perfect For Family Gatherings, While The Expansive Living Room Provides A Comfortable Setting For Everyday Living. The Main Floor Also Includes A Bonus Den/Office Offering Ultimate Flexibility. The Finished Basement Adds Incredible Bonus Space With Generously Sized Rooms, Excellent Ceiling Height, And Plenty Of Potential To Update And Customize To Meet Your Needs.Backing Onto The Serene Cherry Hill Park, This Home Combines Urban Convenience With Natural Beauty And Privacy. Within Walking Distance, You Will Find Access To Some Of The Areas Finest Elementary Schools (Public and Catholic) As Well As Prestigious Applewood Heights Secondary School. Major Updates Include To The Home Include Roof (2015), Furnace (2019), Heat Pump(2023), Bathroom Vanities And Toilets (2025), And Upgraded Attic Insulation (2017), Garage Door(2018).A Truly Rare Offering In One Of Mississaugas Most Established And Family-Friendly Communities! (id:47351)
97 William Curtis Circle
Newmarket, Ontario
Secure this property today and enjoy a Complimentary 1-Year Home Warranty at absolutely no cost to you. Your major appliances, heating & cooling, plumbing, and electrical systems will be covered, so you can move in worry-free and focus on making this house your home. Beautifully Maintained & Sun-Filled Townhome in a Family-Friendly Community! Welcome to this bright and inviting townhouse nestled in a peaceful neighborhood. No rear neighbors for exceptional privacy and unobstructed views! Enjoy sun-drenched living spaces and a freshly stained deck, perfect for relaxing or entertaining. Just minutes from Hwy 404 and the upcoming Costco and gas bar at Davis & 404. Conveniently located near Upper Canada Mall, top-rated restaurants, Southlake Hospital, great schools, and more. All this with incredibly low maintenance fees an amazing value in a prime location! (id:47351)
44 Regent Street
Kawartha Lakes, Ontario
Backyard Oasis in Lindsay's Sought-After North Ward! This spacious 4-bedroom, 3-bath family home offers the perfect blend of comfort, style, and resort-style living. Step inside to a bright open-concept kitchen with a pass-through to the stunning main-floor family room, featuring a gas fireplace, skylights, and walkout to your private outdoor retreat. The fully fenced backyard is a true showstopper, complete with a large deck, hot tub, gazebo, and a sparkling in-ground pool that's perfect for summer entertaining. Inside, enjoy a spacious living room with a second gas fireplace, rich hardwood flooring, and room to relax or host in style. A rare gem in Lindsay's desirable North Ward! (id:47351)
8439 Highway 62
Belleville, Ontario
This charming 2-storey country retreat features 3 bedrooms, 2 bathrooms & sits on nearly half an acre. It offers the perfect blend of rural tranquility and everyday convenience. Its ideal for families, hobbyists, or anyone craving a little more space to breathe. Step inside to find a warm and inviting layout featuring a spacious living room with cozy wood-burning fireplace, a dining room and an updated kitchen designed for comfortable living. Rounding out the main level is a 2pc bath, family room with patio doors & inside entrance to garage, laundry and a 3 season room that leads to the backyard oasis. The second level holds 3 spacious bedrooms and a 4pc bath. The metal roof offers peace of mind for years to come, while the double attached garage & large shed provide plenty of room for vehicles, tools, and toys. Enjoy summer days by the 27ft above-ground pool, surrounded by a spacious yard with room for kids, pets, or gardens. Endless fun & adventure are moments away with access to the Eastern Ontario trails just down the road. Located just 10 minutes north of Belleville, this property offers quick access to town while enjoying the peace and privacy of country living. Dont miss your chance to own this affordable country home! (id:47351)
82 Sanford Street
Brighton, Ontario
Welcome to 82 Sanford St! Located in the heart of Beautiful Brighton, this well-maintained brick and stone semi-detached home offers luxurious living inside and out! Fully finished up and down, this gorgeous 2+2 bedroom, 3 bathroom property is ideally situated within walking distance to downtown, shopping & local restaurants! The open layout features a raised ceiling in the foyer and nine foot ceilings and gorgeous flooring throughout the spacious main floor. Your elegant kitchen and dining area showcases stunning white cabinetry that extends to the ceiling, beautiful quartz counters, and an island that is just perfect for entertaining. The living area boasts a tray ceiling with pot lights, and an abundance of natural light. Enter your backyard oasis through your patio doors and unwind on the spacious deck while enjoying the privacy of the fenced-in yard - complete with a shed for extra storage. Outdoor living is a delight! Back inside, retreat and relax in the spacious primary bedroom that features a walk-in closet & ensuite complete with a walk-in shower. A second bedroom, 4 piece accessible walk-in bath, & laundry/mudroom, are also located on the stylish main floor. As an added bonus, descend the u-shaped staircase to the spacious lower level that offers even more living space! The bright and open recreation room showcases a corner gas fireplace; with plenty of space for entertaining! A 4 pc. bath, and two more bedrooms complete the finished lower level. The attached garage with inside entry to the mudroom offers accessibility and extra storage. Enjoy all the amenities that Brighton has to offer with this "turn-key" property. With its close proximity to the YMCA, walking trails, and downtown- you will want to call this one "Home"! (id:47351)
8 Henderson Lane
Brighton, Ontario
Picture perfect 4 bed, 3 bath family home, a short walk to local schools and shopping, in a wonderful established neighbourhood in Brighton. With stylish finishes, a beautifully renovated kitchen and baths, great mudroom niche, primary ensuite bath, and a perfect kids-only lower level - with space for a 5th bedroom- this is the home your growing family has been looking for. Generous foyer, with garage access, leads up to a stylish and bright open concept living area centered around the large kitchen island with natural stone counters, tiled backsplash and farmhouse sink. Ample dining area, large enough for big family dinners, and a great living room create easy space for the whole family. Garden doors lead to the elevated deck and private, mature backyard. Step down to the stone patio- great spot for a hot tub- and enjoy the fully fenced easy to maintain back yard. 2 main floor bedrooms include a large primary suite with beautifully finished 3pc ensuite, and plenty of closet space. Second main floor bedroom is serviced by a nicely updated 4pc bath. Fully finished lower level includes 2 good size bedrooms with big ongrade windows and a large 4pc bath. Great rec room with freestanding gas fireplace is the perfect spot for cozy movie nights and homework space. Little door under the stairs for a charming kids-only play space. Easily convert the storage room into an additional 5th bedroom. A separate laundry room completes the lower level. Enjoy a mature, quiet neighbourhood only steps to Brighton primary and high schools, and a short walk to groceries, shops and cafes in downtown Brighton. This easy to maintain, spacious and beautifully updated home is sure to make you Feel At Home on Henderson Lane. (id:47351)
481 Homewood Avenue
Peterborough Central, Ontario
Welcome to 481 Homewood Avenue, a timeless 2.5-storey home tucked into the quietest pocket of Peterborough's highly sought-after Old West End. From the moment you arrive, you'll be charmed by the manicured gardens, interlock walkway, and a custom-made Bevolo gas lantern, setting a warm and elegant tone for what lies within. Inside, this home masterfully blends historic character with high-quality modern upgrades. The main floor features a renovated kitchen, a welcoming living room with a WETT-certified wood-burning fireplace, and an open-concept dining room ideal for everyday living and entertaining. At the rear, a spacious family room with a gas fireplace and French doors opens to the backyard and pool, creating a seamless indoor-outdoor lifestyle. A beautifully renovated powder room with marble flooring completes the main floor. Up the original wood staircase are three bright bedrooms, a fully renovated 3-piece bathroom, and a private balcony off the primary bedroom perfect for your morning coffee or evening wind-down. The finished third half-storey offers extra space for storage, or a cozy reading nook. The home also boasts an on-demand hot water boiler system and central air conditioning provided by five LG ductless heat pumps. The interior and exterior have been freshly painted, adding to the homes polished appeal. The backyard is a private, sun-soaked retreat featuring a 16 x 32 heated saltwater in-ground pool with a concrete base and Marbelite finish, surrounded by interlocking patio and lush gardens an entertainers dream. A private laneway with easements that allows neighbourly access leads to a detached two-car garage with additional parking for two more vehicles. Just minutes from PRHC, schools, parks, and downtown, 481 Homewood Avenue delivers location, lifestyle, and lasting charm in one of Peterborough's most beloved neighbourhoods. This is your opportunity to own a piece of the Old West End move in and enjoy. (id:47351)
163 Bellamy Road N
Toronto, Ontario
Welcome to 163 Bellamy Road North, a thoughtfully maintained custom built raised bungalow nestled on a generous 55 x 165 foot lot in Scarborough's family-friendly Woburn neighbourhood. Inside, a graceful formal living room welcomes you before flowing into a separate dining room perfect for family gatherings. The main level kitchen shines with abundant cabinetry and a versatile island suited to casual meals and meal prep, while three well-sized bedrooms including a primary with its own ensuite offer comfort and functionality. Downstairs, the finished basement with its own entrance, full kitchen, three piece bathroom and ceramic floors imported from Italy opens the door to rental income or multi-generational living. Outside, the oversized double-car garage with drive-through access leads to an expansive backyard dotted with mature fruit trees, garden sheds, and space to play, garden or expand. Woburn itself is celebrated for its tree-lined, quiet streets and proximity to excellent schools offering programs from IB to French immersion, extensive parks like Cedar Ridge and Confederation and easy access to shopping including malls such as Scarborough Town Centre and Cedarbrae Mall, transit, and Highway 401. A short 5 minute drive will bring you the Bluffs and all that they have to offer such as beaches, trails, a marina and serene views of Lake Ontario. This home offers a perfect blend of space, versatility, and location - a turnkey opportunity to live well and grow in one of Scarborough's most admired communities. (id:47351)
27 Creekwood Crescent
Whitby, Ontario
Spacious end-unit townhome in Whitby's Rolling Acres! Welcome to this beautifully maintained 2-storey freehold townhome nestled on a premium deep lot. This end-unit offers added privacy and natural light throughout. Step inside to find a bright and airy open-concept main floor adorned with hardwood flooring throughout. The living room features a large picture window that overlooks the front yard, while the spacious dining area offers another picture window and seamless flow perfect for entertaining. The family room is warm and inviting with pot lights and another large picture window, ideal for relaxed evenings. At the heart of the home, the stylish kitchen boasts stainless steel appliances, red mahogany cabinetry, a backsplash, double sinks, pot lights, and a cozy breakfast area with walkout to the backyard. Upstairs, the primary bedroom includes hardwood flooring, a walk-in closet, and a 4-piece ensuite. Two additional generously sized bedrooms with hardwood floors, closets, and windows provide comfort and flexibility. The partially finished basement offers a versatile extra finished room that can easily be used as a 4th bedroom or home office perfect for remote work or guests. Step outside through vinyl French patio doors to your private backyard retreat featuring a large deck with pergola, lush gardens, and a fully fenced yard ideal for summer entertaining or quiet relaxation. Additional features include an attached single-car garage equipped with a Chamberlain power garage door opener for added convenience and security. This fantastic home combines space, style, and location. Don't miss your chance to call it yours! (id:47351)
1201 - 361 Front Street W
Toronto, Ontario
Welcome to The Matrix in one of downtown Toronto's most sought-after waterfront communities! This bright and updated 1+den condo offers a smart layout and incredible panoramic city views from floor-to-ceiling, wall-to-wall windows - including a view of the CN Tower from your balcony! The open concept living space features a full-size kitchen with granite countertops, white appliances that match the cabinetry, and plenty of storage. The spacious bedroom includes a coffered ceiling and built-in closet organizers, while the updated bathroom has a granite vanity and storage cabinet. The bright den with natural light is perfect for a home office, creative space, or reading nook. Includes parking, locker, and ALL utilities in the maintenance fees! Located at the end of the hall for extra privacy, with no direct view into other units. The Matrix is a well-managed, pet-friendly building with a recently renovated lobby, updated hallways, and outdoor rock garden with waterfall and BBQ area! Enjoy full access to Club Vista - an expansive amenity area, with a gym, indoor pool, sauna, party room, basketball court, hair salon & more. Other amenities include guest suites, visitor parking, car wash, and 24 hr concierge. All just steps to The Well, Rogers Centre, Union Station, The Path, the waterfront, TTC, shops, dining, and more. Move-in ready and ideal for first-time buyers - dont miss it! (id:47351)
27a Claxton Boulevard
Toronto, Ontario
This one-of-a-kind 1,400 square foot bi-level condo suite in the heart of Humewood Cedarvale is a great alternative to high rise living. One of just four units, this boutique, ground-level, two-bedroom residence is as charming as it is spacious. Inside, you're greeted by a warm and inviting living room with a cozy fireplace and stained glass windows. The eat-in kitchen has a large peninsula with breakfast bar seating, full-height cabinetry, a spacious pull-out pantry, a built-in desk, and a seamless blend of style and practicality. The primary bedroom impresses with two full walls of closets, while the second bedroom offers flexibility for a home office. Two full bathrooms provide convenience and comfort. Lower level boasts over 7-foot ceilings and a generous media room complete with a fireplace and built-in media unit. With a dedicated garage parking spot with rear entry and front yard space for your enjoyment, this suite feels like a house without any of the upkeep. Just steps to Cedarvale Ravine, the subway, Forest Hill Village, and St. Clair West shops and restaurants. Located in the sought-after Cedarvale and Forest Hill Collegiate school districts and minutes to top private schools, this unique home combines location, lifestyle, and character in one turnkey package. (id:47351)
552 Mitchell Road
Cramahe, Ontario
Peace, Privacy & Possibility On 14 + Acres! Welcome To 552 Mitchell Rd., A Tranquil Country Retreat Just Minutes From Warkworth. Nestled On Over 14 Acres Of Privacy, And 2 Workshops, This Property Offers The Ultimate In Rural Living.The Charming 4-Bedroom, 2-Bathroom Home Spans Over 1,700 Sq. Ft., Featuring A Metal Roof, Vaulted Ceilings, A Chef's Kitchen With Granite Countertops And Centre Island, 2 Main Floor Bedrooms And Laundry. Upstairs, Find A Loft-Style Office, A Bright Second Bedroom, And A Private Primary Suite With Walk-In Closet And Ensuite. Need Extra Space? The Massive 3,144 Sq. Ft. Detached Garage, Built In 2017, Includes Its Own Kitchen, Bath, and 2 Bedrooms - Ideal For Multigenerational Living, Guests, Or Your Creative Business Vision, With Its Own Separate Holding Tank. This Versatile Property Invites Endless Opportunities. PLUS, An Additional 745 Sq. Ft Second Detached Shop. Enjoy Morning Coffees Under The Covered Deck, Where The Only Sound Is Birdsong And The Rustle Of Trees. The Private Backyard Is A True Sanctuary Featuring A Hot Tub With Uninterrupted Forest Views, Above-Ground Pool, Private Pond, And Sun-Soaked Deck Perfect For Entertaining Or Simply Unwinding In Nature. (id:47351)
220 Moorland Crescent
Hamilton, Ontario
A true masterpiece! This unique home boasts an exquisite curb appeal, drawing on-lookers with its grandness, perfectly manicured lawn which has been professionally landscaped, and an elegant façade with a unique contrast of colours. With over 4000 SQ FT of luxury living, prepare yourself to see why this is one of the most unique properties yet to be experienced. Step inside where you are welcomed by a magnificent foyer with an astonishing 19 foot ceiling and an opulent chandelier hanging right above. Throughout the entire space you will be amazed with the level of natural light the windows present, and each window in the home has its own custom-made California shutters! In the living room you will be intrigued by the crystal chandelier that hovers from the spectacular coffered ceilings. During winter months turn on the gas fireplace for warmth and in the summer open the California shutters for natural light and the French doors that lead you to the backyard for some fresh air. The Chefs kitchen is designed to impress and meet all your needs with high kitchen cabinets, ample space and newer appliances. The stylish Granite island makes way for the ultimate experience for gatherings. Either head out to the backyard through the second set of French doors or head to the lovely dining room with coffered ceilings and wainscotting all around. The main floor also has an elegant bathroom and a nice sized bedroom (or office). Make your way upstairs through the sophisticated curved staircase where there are 4 bedrooms and each has its own full bathroom! In the modern primary bedroom there is a 5 pc spa like ensuite where you will deeply fall in love. In the basement there is a separate living area with a full sized kitchen, a bedroom and a 3pc bathroom with heated floors. The basement features a walk-up into the backyard oasis with a deck, gazebo for entertainment and lush hedges. This home truly offers that luxury lifestyle you have been dreaming of. (id:47351)
29 Pollock Avenue
Cambridge, Ontario
Tucked into one of East Galts most beloved pockets, this 1939 brick home sits on a quiet tree-lined street with neighbours who care for their homes as much as they do their gardens. Surrounded by character homes on Kerr, Oak, and Pollock, its the kind of street that feels like a hidden chapter of old Cambridge. Set on a generous 45x156 foot lot, this 1.5 storey home offers thoughtful living with two bedrooms, a full bath, and a layout that makes sense. Inside, original details like a wood-burning fireplace in the living room and a separate dining room add warmth and intention. Outside, a fully fenced yard stretches deepperfect for quiet mornings or busy gatheringswith a detached single garage tucked neatly off to the side. A home with history, in a neighbourhood that wears its past beautifully. (id:47351)
34 Monteagle Crescent
Kitchener, Ontario
Welcome to 34 Monteagle Crescent, a family-friendly semi-detached home in the desirable Forest Heights neighbourhood, close to parks, schools, shopping, and easy highway access. Perfect for first-time buyers, investors, or growing families, this home offers comfort, space, and flexibility. The main floor features a bright living room and an eat-in kitchen with plenty of storage, plus a convenient main-floor laundry area and side entrance. Sliding doors from the dining space open to a large, fully fenced backyard with a spacious deckideal for summer barbecues, outdoor dining, or a safe place for kids and pets to play. Upstairs, youll find three generously sized bedrooms and a beautifully updated full bathroom (2021). The home was freshly painted in 2021, giving it a warm and inviting feel. The fully finished basement adds even more living space with a large rec room, a 3-piece bathroom, and ample storage, perfect for a home office, playroom, or gym. Recent updates provide peace of mind, including a washer and dryer (2023), microwave range hood (2025), a new 100 AMP electrical panel upgrade (2025), and a new 200 AMP exterior meter (2025). Move-in ready and full of potential, this home is a great opportunity in a family-oriented neighbourhood with trails and outdoor spaces to enjoy. (id:47351)
459 Townsend Drive
Woolwich, Ontario
Welcome to 459 Townsend Drive a stunning 3,353-square-foot masterpiece that seamlessly blends luxury, comfort & modern functionality, perfect for families, entertainers, or anyone seeking an exceptional living experience. Nestled in the charming community of Breslau, this exquisite home offers an abundance of space & thoughtful design to suit your lifestyle. Step inside to discover a bright, open-concept main level that radiates warmth & sophistication. Large windows flood the space with natural light, highlighting the airy layout that effortlessly connects the living, dining, & kitchen areas. The heart of the home, the kitchen, is a chefs dream, boasting ample counter space & modern finishes, making it ideal for preparing gourmet meals or casual family dinners. The seamless flow of the main floor creates an inviting atmosphere, perfect for both everyday living & hosting friends & family. Upstairs, youll find 3 generously sized bedrooms, each offering ample space, comfort, & versatility to meet your needs. The flexible loft space is a standout feature, transform it into a home office, reading nook, a playroom for the kids, or a relaxing lounge area. The fully finished basement is an entertainers paradise, featuring a custom-built bar that sets the stage for memorable evenings with guests or quiet nights in. This versatile space can also serve as a media room, home gym, or recreation area, offering endless opportunities for fun and relaxation.Outside, the backyard is a true oasis. Dive into the in-ground pool, surrounded by stamped concrete, perfect for summer days spent splashing and soaking up the sun. The large deck provides space for outdoor dining, bbq's, or simply unwinding while enjoying the serene surroundings.This outdoor haven is designed for both relaxation and entertaining, making it the perfect backdrop for creating lasting memories.This home perfect balance of tranquility & convenience, with easy access to local amenities, schools, & major highways. (id:47351)
192 Brewery Street Unit# 15
Baden, Ontario
Welcome to this beautifully maintained 3-bedroom, 3-bathroom townhouse condo, offering the perfect blend of style, comfort, and convenience. The main level seamlessly combines the kitchen, living, and dining area with access to your private deck. The second floor offers carpet-free living, a large primary bedroom with 2 closest and 3-piece ensuite. The additional two spacious bedrooms and 4pcs bathroom complete the upstairs making it very well rounded. Enjoy the added bonus of the walkout basement, providing extra living space, a rec room, or potential home gym setup. Located minutes from Waterloo in a well maintained community with easy access to local amenities, parks, schools, this home is perfect for families, professionals, or investors alike. Don’t miss your chance to own this versatile and move-in ready home! Book a showing today! (id:47351)
10 Ivy Lane Court
Kitchener, Ontario
Welcome to 10 Ivy Lane Court – A Perfect Blend of Style, Comfort & Opportunity! Tucked away on a quiet, private court in a family-friendly neighborhood, this charming home is perfect for first-time buyers, growing families, or savvy investors. Its inviting curb appeal, featuring timeless brick architecture and a welcoming front porch, sets the tone for what awaits inside. Step into a freshly painted interior showcasing newer flooring, updated kitchen and bathroom finishes, and an airy open-concept design filled with natural light. The kitchen offers modern updates, ample counter space, and a convenient view of the backyard – perfect for entertaining or family meals. Upstairs, spacious bedrooms provide comfortable living for the whole family, while the bright living areas offer plenty of space to gather and relax. The lower level remains unfinished, giving you the opportunity to design the perfect home office, gym, recreation room, or in-law suite to suit your lifestyle or add value. The private backyard is a true retreat – beautifully landscaped with mature trees, lush gardens, and a stone patio perfect for morning coffee, summer barbecues, or unwinding after a busy day. Located minutes from parks, top-rated schools, shopping, and major commuter routes, this home combines convenience with the tranquility of a quiet court location. Whether you’re starting your homeownership journey, expanding your space for family living, or investing in a property with future potential, 10 Ivy Lane Court checks all the boxes. (id:47351)
283 Jennings Crescent
Oakville, Ontario
Discover unparalleled elegance in this luxurious executive home nestled in the heart of downtown Bronte. Designed for the discerning homeowner, this two-level residence offers a harmonious blend of modern design and timeless sophistication—all within walking distance to the lake, boutique shops, and upscale amenities. Step into the bright, open-concept main level, where expansive living and dining areas set the stage for both intimate family gatherings and grand celebrations. The state-of-the-art gourmet kitchen, outfitted with premium Miele built-in appliances, quartz countertops, and custom cabinetry, will cater to the most discerning culinary tastes. The home office/study provides privacy and a space to work or relax with a good book. Ascend to the second level to experience a private sanctuary designed for relaxation and indulgence. Here, a lavish master retreat awaits, complete with His and Her spa-like ensuites that exude serenity and generous walk-in closets to accommodate your lifestyle. In addition, three large, well-appointed bedrooms—each featuring its own elegantly designed washroom—ensure comfort and privacy for family members or guests. The fully finished lower level further enhances the home’s appeal, featuring a versatile recreation room ideal for entertainment and relaxation, along with a dedicated gym area to support your wellness routine. There is an additional family room, guest bedroom and washroom for family and friends when visiting. Step outside onto your covered terrace with a gas fireplace and enjoy entertaining outdoors in your private, landscaped backyard—an oasis of lush greenery and tasteful hardscaping enclosed by a secure fence, providing both tranquillity and peace of mind. Embrace the epitome of luxurious, modern living in a home where every detail is thoughtfully curated for comfort and style. (id:47351)
11 Milne Drive
Mannheim, Ontario
This is your dream home! Welcome to 11 Milne Dr in prestigious Mannheim, where upscale living meets serene privacy, just minutes from Kitchener-Waterloo. This beautifully updated 5+1 bed/5 bath executive home offers 5,200+ SF of finished living space, walkout basement, & a private ~½ AC lot backing & siding onto protected greenspace. W/ a triple car garage, in-ground pool, & full in-law suite, this is a rare opportunity in one of the region’s most desirable enclaves. Thoughtfully designed w/ elegance & function, the main flr features formal living/dining rms & elevated finishes throughout. The custom eat-in kitchen offers granite counters, lrg centre island w/ integrated seating, premium appliances, under-cabinet lighting, & access to a composite deck overlooking your backyard retreat. The great rm is filled w/ natural light, anchored by a gas fireplace & decorative ceiling accents. A private office/den (or 7th bedrm), laundry/mudrm, & 2-pc bath complete the main. Upstairs features 5 spacious bedrms & 3 full baths. The luxurious primary suite offers double-door entry, dual closets, & spa-like 4-pc ensuite w/ shower & jacuzzi tub. A 2nd upper-level primary suite adds flexibility for guests/extended family. The walkout lower level offers excellent in-law/nanny/multigenerational potential, complete w/ lrg rec rm, 2nd kitchen, gym, bedrm & 4-pc bath. Ideal for extended stays or to configure as an accessory apartment. Updates include new doors/trim, designer lighting, pot lights, fresh paint, engineered hardwood (main & upper bedrms/hallway), window coverings, in-floor heating (kitchen & upper baths), built-in speakers & so much more! Step outside to your fully landscaped, private resort-style backyard w/ in-ground salt water pool w/ integrated cover, mature trees, lower patio, & shed. Interlock driveway, walkways, & irrigation system. Quiet street near trails & mins to The Boardwalk shops, restaurants, fitness, entertainment, Hwy 7/8 & top-rated schools. Don’t miss out! (id:47351)
10 Riverwood Terrace
Caledon, Ontario
FIVE REASONS YOU WILL LOVE THIS ONE OF A KIND BUNGALOW LOFT!!! 1.EXTREMELY RARE ACROSS THE GTA...YOU WILL NOT SEE ANOTHER LIKE THIS ONE!!!NOT A COMMON SUBDIVISION HOME!!! 2. TOTALLY RENOVATED AND UPDATED WITH QUALITY HIGH -END CUSTOM FINISHINGS -APPROX. $400,000 SPENT!!! AND IT SHOWS!!! TOTALLY GUTTED OUT AND REDONE!!! 3.RARE WALK OUT BASEMENT...IDEAL FOR GROWING FAMILY/INLAWS/INCOME POTENTIAL!!!!4. ADDITIONAL CUSTOM SPACE IN BASEMENT..CAN BE USED AS WINE ROOMS!!!5.VERY SPACIOUS SUN DRENCHED LAYOUT WITH WALK OUT FROM MAIN FLOOR KITCHEN TO DECK!!! EVERYTHING IS NEW!!! THIS MUST BE SEEN!!! IDEAL FOR GENERATIONAL FAMILIY OR DOWNSIZING FOR EMPTY NESTERS!!! (id:47351)
Upper - 29 Foxmere Road
Brampton, Ontario
This beautifully updated home features 4 spacious bedrooms with an open-concept layout, hardwood & ceramic flooring, and a large modern kitchen. The property includes 4 parking spots total (2 in the garage & 2 outside), along with main-floor laundry (accessible from the garage & side entrance). Walking distance to GO Station, Brampton Transit, parks, schools, shopping plazas, the library, and the community center. (id:47351)
629 - 102 Grovewood Common
Oakville, Ontario
Welcome to this stunning 2 Bed, 2 Bath condo nestled in one of Oakville's most sought-after communities. A Rare find with over 900 sq ft and built by renowned builder Mattamy Homes, this modern unit boasts soaring 10-foot ceilings, waterfall island, bright & spacious open-concept layout, & a private balcony perfect for relaxing or entertaining. Step inside and enjoy the seamless blend of comfort & style, with generous living & dining areas, sleek finishes & ample natural light throughout. Whether you're a first-time buyer, downsizer, or investor, this condo offers the ideal balance of function &elegance. Location is everything & this home delivers! Just minutes to Oakville GO, Downtown Oakville & major highway access, you're perfectly connected for work or play. Enjoy being surrounded by top-rated schools, scenic parks, convenient shopping, groceries, hospitals &diverse places of worship all just steps away. Don't miss this rare opportunity to own a stylish, move-in ready condo in one of Oakville's most vibrant & accessible neighborhoods! (id:47351)
606 - 345 Driftwood Avenue
Toronto, Ontario
Charming 2-Bedroom Condo Perfect for First-Time Buyers or Downsizers! Welcome to this bright and spacious 2-bedroom, 1-bathroom condo, offering a fantastic opportunity to create your dream home! Ideal for first-time buyers or those looking to downsize, this unit features a functional layout with generous living space and tons of potential. Close to Proximity to York University, Elementary Schools, Community Center, Plaza, Library. Minutes to Highways, Hospitals, Upcoming Finch LRT Line!! Just waiting for your personal touch dont miss out on this great opportunity! (id:47351)
685 Montbeck Crescent
Mississauga, Ontario
Luxury Lakeside Living! Step into this custom-built masterpiece, just steps from Lake Ontario. Boasting over 4,500 sq. ft. of thoughtfully designed living space, this fully upgraded home features 4+1 spacious bedrooms and 5 luxurious baths. The third-floor primary suite is a private oasis with a stunning spa-like retreat, lounge area, wet bar, expansive walk-in closet, and two private balconies to soak in the views. Experience the finest in craftsmanship with a custom kitchen, quartz countertops with matching backsplash, a large centre island, and high-end appliances. The open-concept design is complemented by oak flooring throughout, built-in surround sound, and a state-of-the-art Control-4 Home Automation System. Enjoy 3 private balconies and a spacious backyard perfect for entertaining and family gatherings. Each generously sized bedroom includes its own beautiful ensuite, ensuring ultimate comfort and privacy. The finished basement offers a rec room, a fifth bedroom, and ample storage space. Completing this incredible home is a 2-car garage and a 6-car driveway, perfect for parking large vehicles or even a boat! Located in a desirable school district, near parks and trails, lakeshore promenade, port credit and beaches. This one is a must-see! Don't miss your chance to own this modern gem by the lake! (id:47351)
321 Wendy Lane
Oakville, Ontario
Simply Must Be Seen! * Lot 100 x 122 ft * 4 Car Garage + 6 Car Driveway Parking* Approx. 3650 sq. ft. total living space! The Minute You Step Onto This Property You'll Realize How Special It Is. A Welcoming Front Porch Greets You. Open the Front Door and Be Captivated By the Main Floor Living Space Featuring Vaulted Ceilings. The Kitchen Is An Entertainers' Dream with Island (Tons of Storage!), High End Appliances, & Wine Fridge. The Family Room Offers Multiple Seating areas & Work Space. The Dining Room is Stunning. Sliding Door Walk Out From the Kitchen to The Fabulous Deck. Just Imagine the Family Time You Could Spend Here! The Upper Level Boasts a Large Master Retreat, Walk In Closet and Spa Like 5 Piece Luxurious Bath incl Heated Floor. 2nd Bedroom and 4 pc. Main Bath with Quartz Countertops, Heated Floor & Built In Make Up Table. 3rd Bedroom Features a Sitting Room, Ensuite Bath & Sliding Door Walkout to the Backyard! Super Convenient Laundry Room with Tub, Built In Counter Top / Storage, Heated Floors, Dog Wash/Shower and Access to the Spectacular 4 Car Garage! The Lower Level Features a Media/Entertainment Recreation Room, & a 4th Bedroom! An Oversized Utility Room adds to the Storage. So much space to spread out! Approx. The Entire Property Is Professionally Landscaped. Expansive Backyard Has a Gas Line to BBQ on the Deck Level, Patio, Covered Structure with Wood Burning Fireplace, Garden and Deck Lighting and even an Enclosed Dog Area/Run with Pet Grade Turf!!! Lawn and Garden Irrigation System . Public School District: Brookdale PS - English JK-8, Pine Grove - French Immersion 2-8, T.A. Blakelock SS just down the street. Catholic School District: St. Nicholas CES, St. Thomas Aquinas SS. Lots of Private School Options in the area - Appleby College approx. 5 minute drive or 20 minute walk! A wonderful neighbourhood close to the lake, parks, trails, recreation facilities, shopping and restaurants. A Very Unique Home! Nothing Like This On The Market Today! (id:47351)
31 Shalom Crescent
Toronto, Ontario
Your dream home is finally here! A perfect mix of style, comfort, and elegance in the heart of West Humber-Clairville in Etobicoke. This beautifully upgraded detached home offers nearly 2,000 sq. ft. of refined living space with 4+3 bedrooms, 4 bathrooms, thoughtfully designed for families who value space, style, and functionality. The main floor features a spacious open-concept layout, connecting the living room, dining area, and gourmet kitchen in a natural, flowing design. Highlights include coffered ceilings, LED lighting, and expansive windows that fill the home with natural light. The gourmet kitchen boast custom cabinetry, quartz countertops, and a wall-attached island that functions as a wine bar and breakfast space. Upstairs, you'll find 4 bright bedrooms and 2 baths, including a generous primary suite with a walk-in closet, ensuite bath, and a large window facing the front yard. The fully renovated finished basement offers 3 bedrooms with windows, a full kitchen, a cozy living area, and a separate entrance -an excellent space for extended family or entertainment. Step into your own private backyard retreat, with no rear neighbours, surrounded by lush evergreen trees that create natural privacy year-round. Featuring a covered wood deck with built-in lights, a wood-burning oven ideal for traditional roasts, a concrete bar counter, and an extra-long stucco-finished shed with large windows-perfect as a gym, workshop, or extra storage. *** Located in West Humber-Clairville, one of Etobicoke's most vibrant and multicultural neighbourhoods, known for its strong sense of community, top-rated schools, parks, and family-friendly atmosphere. Plus, enjoy easy access to Highfield Commercial Area, major highways, Humber College, and Etobicoke General Hospital, all just minutes away. (id:47351)
236 Wiltshire Avenue
Toronto, Ontario
Beautifully renovated premium end unit Townhouse! Move in ready, this updated modern end unit townhouse features a renovated kitchen, quartz countertops, new flooring, new windows, recent paint job and a bright open concept layout perfect for entertaining. Enjoy recent and stylish finishes throughout. A unique spiral staircase leading from the balcony, adding both character and function. A rare opportunity to own a renovated end unit in a sought after location, don't miss it! Extras: Close to the public transit, GO Station, Stockyards, Earlscourt Park, Schools, Restaurants/Bars & Retail Shopping. (id:47351)
6837 Lisgar Drive
Mississauga, Ontario
Welcome to 6837 Lisgar Drive - A Bright, Spacious & Stylish Family Home in One of Mississauga's most sought-after Neighbourhoods! Discover this beautifully maintained 2-storey Detached Home offering over 2,300 sf of above-grade Living space, designed w/ comfort style & everyday functionality in mind. Nestled in the family-friendly Lisgar community, this home is located in a top-rated school district & is perfect for growing families seeking both convenience & lifestyle. Step inside to a sun-drenched Main floor featuring brand-new Eng Hwd (2025), fresh Designer paint, modern Light Fixtures & a bright, open-concept layout thats perfect for both entertaining & relaxing. The elegant Living & Dining Rms flow seamlessly into a spacious Kitchen & cozy Family Rm - all anchored by thoughtful design & natural light. Enjoy the convenience of direct Garage access & a main floor Laundry Rm. Upstairs, youll find 4 generously sized BRs, incl. a luxurious Primary Suite complete w/ a 5-piece ensuite & walk-in Closet. Every BR is equipped w/ premium Louvolite manual blinds, while the Main Floor is fitted w/ automated Louvolite blinds w/ remote control, adding a touch of modern comfort & style. The fully finished Basement (2024) offers the ultimate flex space - whether you're hosting game nights at the custom wet bar, creating a media room or carving out a private retreat, the possibilities are endless. The landscaped backyard w/ stone patio is ideal for summer BBQs, kids' play or relaxing evenings under the stars. Other Recent Upgrades: All New Light Fixtures & Light Switches (2025); Furnace (2024); A/C (2020); NEMA Plug for EV Charging (2023); Windows (2019); Roof (2017). Top-Rated Schools: Kindree PS, Lisgar MS, Meadowvale SS & St. Joan of Arc Catholic SS. Scenic Trails, Parks & Green Spaces; Minutes to Lisgar GO, Hwys 401 & 407; nearby shopping, dining & all daily essentials. Don't miss your opportunity to own a turnkey home in one of Mississauga's most welcoming neighbourhoods! (id:47351)
67 Columbus Gate
Stoney Creek, Ontario
Beautifully upgraded 3-bedroom, 4-bath freehold Losani townhome in a sought-after family-friendly neighborhood, steps from the Eramosa Karst Conservation Area. Enjoy nearly 200 acres of trails and green space right outside your door, with excellent commuter access via the Redhill Parkway, 403, and QEW. This home offers over 1,500 sq. ft. of thoughtfully finished living space, plus a fully completed basement (2022) for added versatility, storage and entertaining. Upgrades include spa-style rain showers with upgraded tiling, UV-treated windows on the main and upper floors, upgraded fan lights in all bedrooms, and a stylish kitchen with full backsplash. The finished basement features a built-in entertainment wall with dimmable lighting, Murphy bed, built-in desk and bookshelves, a 2-piece bath, pantry, custom storage, and a charming under-stair play nook with its own dimmable lighting. A/C (2019), whole-home humidifier, and top-tier appliances (2019) included. Outdoors, enjoy a fully fenced yard with a 2023 custom patio and expanded deck, plus a rare hot water hose hookup—perfect for pets, kids water play or gardening. A unique side walkway and direct garage-to-backyard door—a feature exclusive to this townhome model—makes bringing tools or lawn equipment to the backyard incredibly easy. Walkable to schools, parks, and everyday essentials and luxuries including grocery stores, restaurants, movie theatres, pharmacies, bookstores, and more. This turnkey home blends style, comfort, customization and unbeatable location! (id:47351)
413 Johnson Road
East Ferris, Ontario
Welcome to a home where architecture and nature exist in perfect harmony. Thoughtfully designed by LEA Architects, this one-of-a-kind custom residence is tucked away on a peaceful 6.8-acre property in beautiful East Ferris offering total privacy, elevated design, and forest views that feel like living in your own private gallery. Purpose-built for the lot, the home embraces its surroundings at every turn. A covered entry leads into a calming, light-filled interior, where a gallery-style hallway draws you toward the open concept living space. The sunken living room is wrapped in windows that frame the forest beyond, anchored by a three-sided fireplace and connected to a private deck and hot tub for quiet evenings under the stars. The custom kitchen is both modern and functional, featuring clean lines, panel-covered appliances, a large island, and walk-in pantry, while the adjacent dining area overlooks a serene courtyard with vaulted ceilings that add a sense of openness and flow. The primary suite is its own sanctuary, with a sunken bedroom, vaulted ceilings, large windows, fireplace, walk-in closet, and a luxurious ensuite with soaker tub and oversized tile shower. Two additional bedrooms, a stylish full bath, laundry, and utility room complete the slab-on-grade layout, which features radiant in-floor heating throughout and an automatic backup generator for peace of mind. Outside, the detached double garage is insulated and heated with loft storage above. Landscaped pathways, exposed Canadian Shield, and a 10' x 16' screened gazebo invite outdoor living, whether you're hosting or simply enjoying the stillness. The property features an abundance of wildlife and backs onto thousands of acres of crown land with access to endless trails, all just a short drive to North Bay. This is more than a home, its a lifestyle designed to inspire, ground, and connect. (id:47351)

