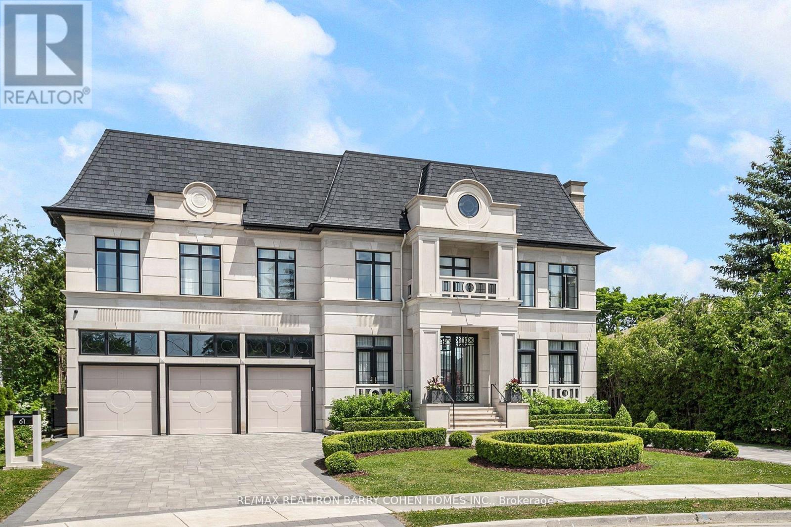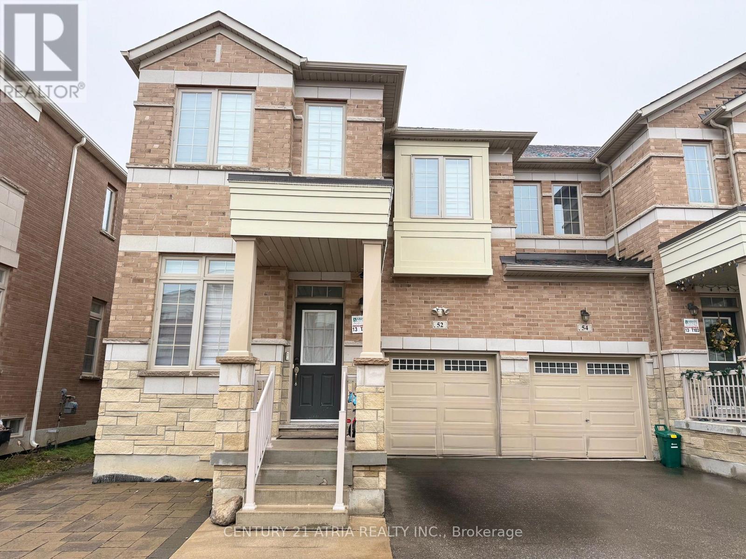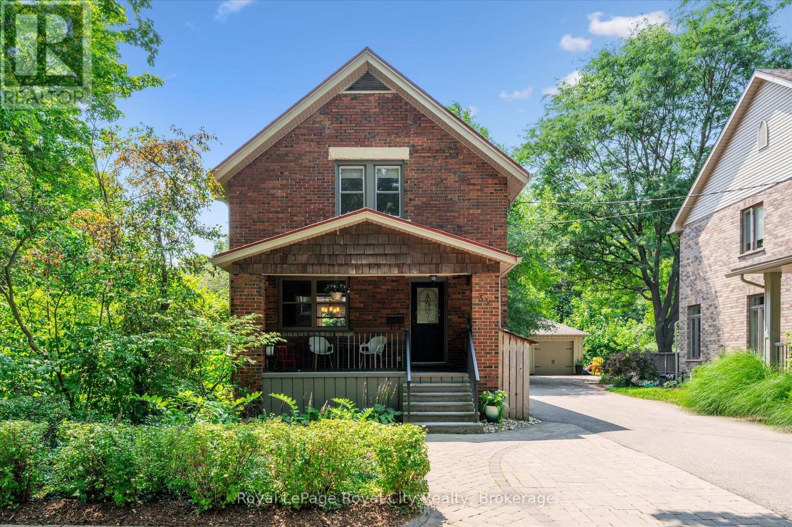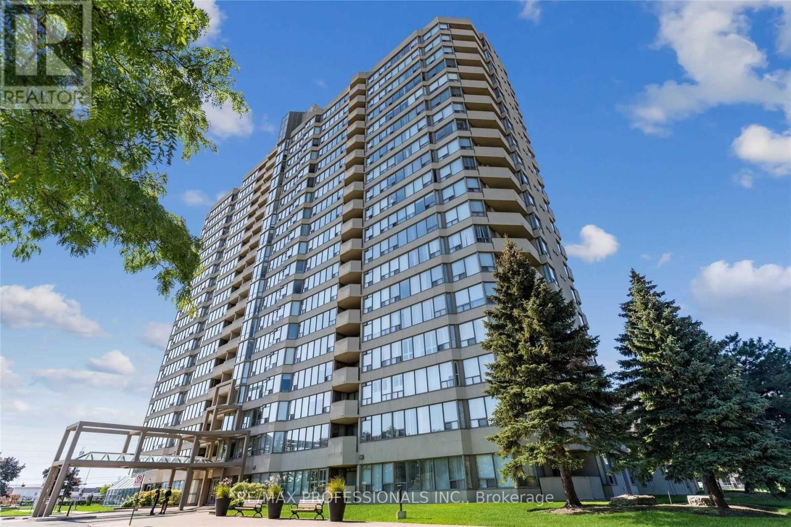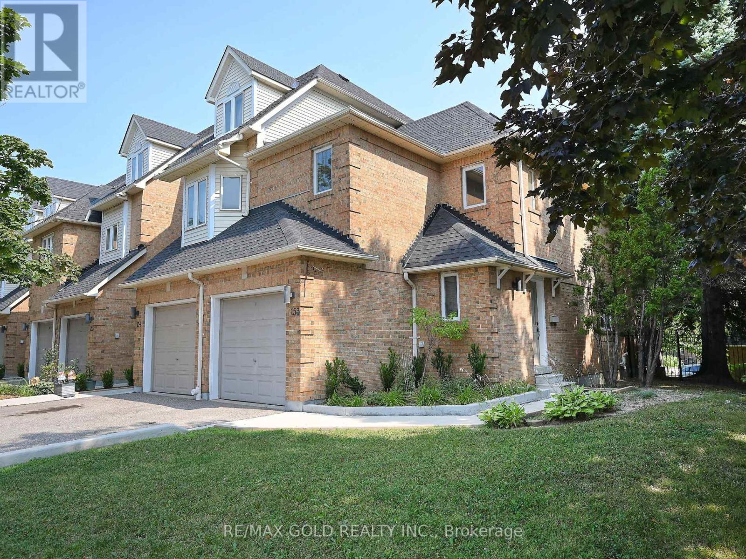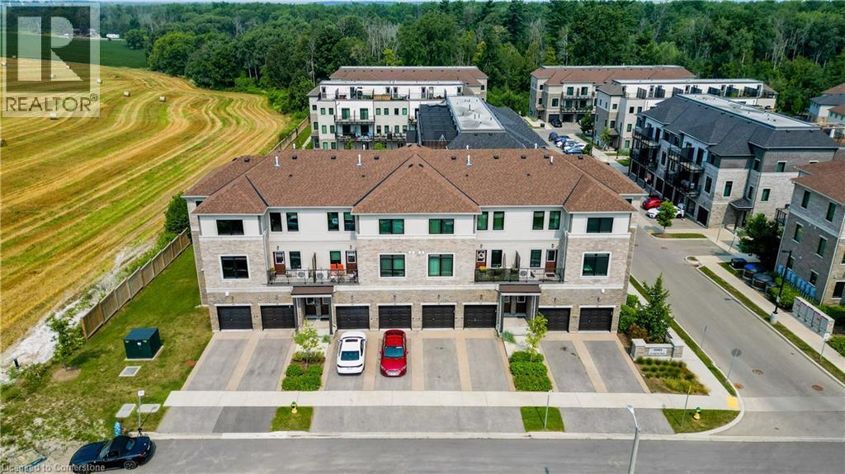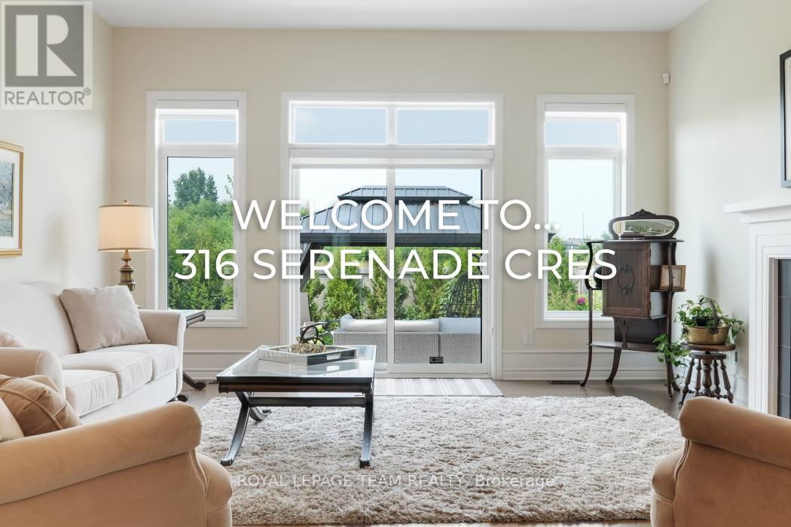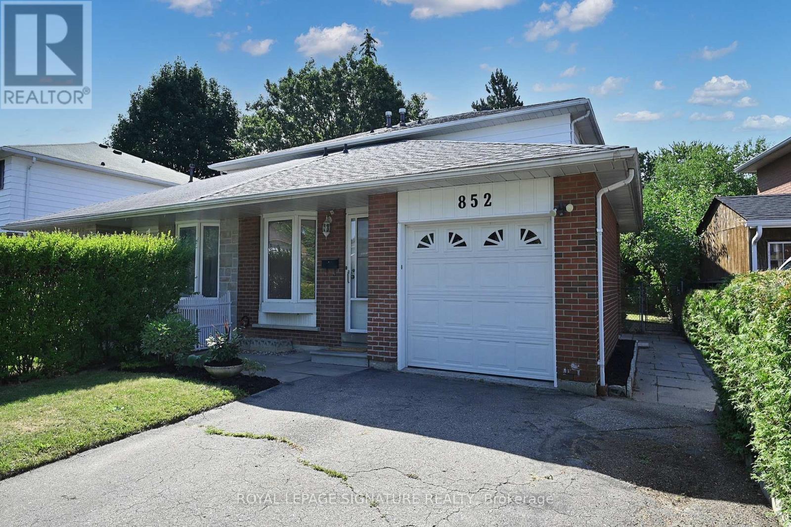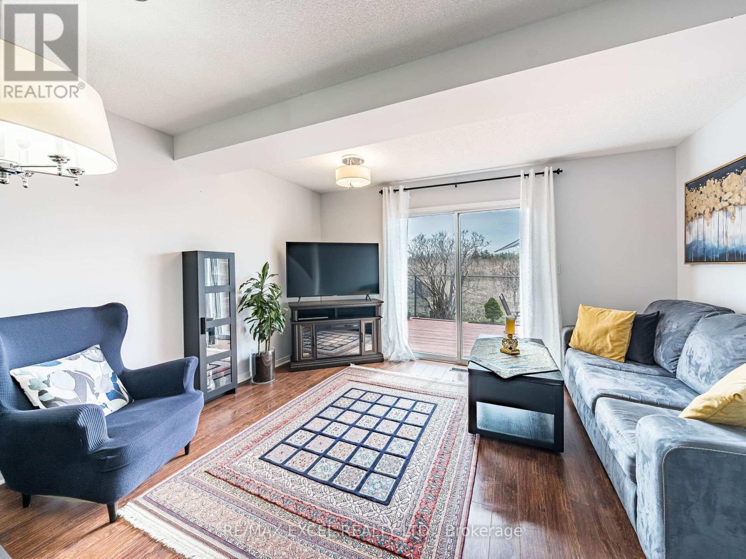73 Lloyd Davies Way
Binbrook, Ontario
Welcome to 73 Lloyd Davies Way – a stunning, brand-new freehold end-unit townhome in the heart of Binbrook! Built in 2024 by John Bruce Robinson, this thoughtfully designed and fully upgraded home offers modern elegance and functionality, perfect for families or professionals seeking suburban serenity with urban access. Step inside and experience luxury living with carpet-free vinyl and tile flooring throughout. The heart of the home is the chef’s kitchen, boasting built-in stainless steel appliances, quartz countertops, undermount lighting, and sleek custom cabinetry—ideal for entertaining or daily family meals. Enjoy the seamless open-concept layout with 9 ft ceilings, featuring a cozy gas fireplace in the living room and uninterrupted views of lush green space behind the home—your private oasis for morning coffee or evening relaxation. Upstairs, the oak staircase leads you to a generous primary suite complete with a walk-in closet and a spa-inspired ensuite with a glass walk-in shower. Two additional well-sized bedrooms and a 3-piece bath offer comfort and privacy for children, guests, or home office needs. The unfinished basement is a blank canvas, complete with a bathroom rough-in—perfect for a future games room, theatre, or home gym. Located in family-friendly Binbrook, this growing community blends small-town charm with the convenience of city access. Enjoy local parks, trails, schools, shopping, and community events, all while being a short drive from Hamilton, Burlington, and Niagara. Don't miss your opportunity to own this beautifully upgraded, move-in ready home in one of the most desirable pockets of the Greater Hamilton area. Fully upgraded- contact agent for additional information. Book your showing today! (id:47351)
61 Orlon Crescent
Richmond Hill, Ontario
The Pinnacle Of Luxury Living In Prestigious Richvale Locale. An Exceptional Custom-Built Residence Defined By Masterful Craftsmanship W/ No Expense Withheld In Achieving Ultimate Elegance. Coveted Over 8,000 Sq. Ft. Of Unparalleled Living Space. 5 Bedrooms & 8 Baths W/ Elevator Servicing All Levels. Architecturally Distinctive Exterior W/ Indiana Limestone, Genuine Double Shingles, 9-Car Heated Circular Driveway & 3-Vehicle Heated Garages. Impressive Double-Height Entrance Hall, Exemplary Principal Rooms W/ High-End Fixtures, Natural Oak Floors, Custom Crown Moulding And Fiberglass Paneled & Marble Finishes. Double Glass Door W/ Full Custom Wood Paneled and B/I Shelves Leads to Exquisitely-Appointed Great Room W/ 11-Ft. Ceilings, Expanded Linear Fireplace, High-End Speaker System & Walk-Out To Terrace. Gourmet Chefs Kitchen W/ Top-Tier Appliances, Custom Cabinetry W/ Custom Hardware. Primary Suite Exudes Grandeur W/ Elec. Fireplace, Boutique-Quality Custom Walk-In Closet W/ Central Island & Resplendent 7-Piece Ensuite W/ Heated Book-Matched Marble T/O & Custom Designed His/Hers Vanities. 4 Bedrooms Spanning Built/In Bed & Custom Headboard Boasting 4-Piece Ensuites W/ Natural Stone Vanities, 3 Opulent Walk-In Closets. Lavish Entertainers Basement W/ Heated Floors, Integrated Speakers, Custom Designed Wet Bar & Glass Wine Room, Media Rm., Mirrored Wall Gym W/ Beverage Cooler & Walk-Out To Professionally Landscaped Backyard Oasis Includes Outstanding Inground Saltwater Pool W/ B/I Jacuzzi And Lounge boasts With a California Style Gas Fireplace, BBQ & Waterfall. (id:47351)
411e - 576 Front Street W
Toronto, Ontario
Stylish, Sun-Filled, And Move-In Ready This Modern Suite Offers Unobstructed South-Facing Views With Stunning Day And Night Cityscapes, Including A Clear View Of The CN Tower. Enjoy A Sleek Galley Kitchen With An Island, Integrated Appliances, And Thoughtful Design Touches That Cater To Both Everyday Ease And Culinary Creativity. The Spacious Bedroom Features A Walk-In Closet, And There's Plenty Of Storage Throughout. Live With Peace Of Mind In A Well-Managed Building Offering A 24-Hour Concierge, State-Of-The-Art Gym, Rooftop Terrace With Outdoor Pool, Guest Suites, And More. An Ideal Location For City Living Available Immediately And In Pristine Condition. Steps To Excellent Amenities Including Farm Boy Grocery (Located Right In The Building), Excellent Eateries, King West, Transit (Union Station) And Lake Ontario. This Is One You Don't Want To Miss! (id:47351)
Suite 2205 - 2121 Lake Shore Boulevard W
Toronto, Ontario
A Spectacular Must See 2 Bedrooms + A Potential 3rd In The Large Den; Boasting Unobstructed Southwest Views Of Lake, CN Tower And City View From 3 Private Balconies. Rarely Does A Residence Of Such Luxury And Spacious Living Become Available In Humber Bay. Offers An Unparalleled Living Experience. Fully Renovated With Many Upgrades. High Ceilings, Master Bedroom W/ 5-Piece Ensuite And Walk-In Closet. Floor To Ceiling Windows. All New Designer Electrical Light Fixtures; Refinished Graphite Hardwood Floors. New Broadloom In Primary And 2nd Bedroom. **EXTRAS** Enjoy Top of The Line Amenities, 24 Hour Concierge. Must Visit The Sky Lounge; Vibrant Community Filled With Parks, Walk/Bike Trails, Well-Known Eateries, Mins To GO Station + Highways. Interior 1277 Square Footage + Balconies Square Footage . Excellent Value At Approx $740. Per Sq Ft. A Must See! (id:47351)
52 Luzon Avenue
Markham, Ontario
4 Bedrooms bright and open-concept END UNIT town home located in Boxgrove Village. 9' Ceilings, Upgrade Hardwood Floor in 1st and 2nd Floors. Upgraded Stained Stairway With Pickets. 2nd Floor Laundry. 3 Bathrooms on 2nd Floor. Granite Kitchen Counter. Finished Basement with recreation room, a bedroom and a den, wet bar with kitchen counter. Pot lights throughout all levels. Hardwood Flooring in main & 2nd floor. Laminate flooring in basement. Located east of Ninth Line and south of the 407. Boxgrove Village is close to VIVA and GO, with direct access to Hwy 407 and 7. Boxgrove Centre shopping centre nearby with Longos, Dollarama and more. Walk to WALMART and LONGOS in less than 10 minutes. Please give few hours notice as Tenant is living in the property with young kids. (id:47351)
102 Midland Avenue
Toronto, Ontario
Welcome to 102 Midland Ave a true modern masterpiece steps from the Bluffs. This beautifully designed 4+1 bedroom, 5-bathroom home offers over 4,000 sq ft of refined living space on an impressive 185-foot deep lot.A soaring double-height great room with a dramatic chandelier sets the stage for grand yet inviting living. Floor-to-ceiling windows flood the home with natural light, complemented by an open-concept layout and a chef-inspired kitchen with high-end appliances, a large island, bultler's pantry, and your very own pizza over, seamless walk-out to your private resort like backyard. Enjoy a saltwater pool, jacuzzi hot tub, a basketball court, a soccer field, and a versatile studio shed perfect for a home gym, office, yoga studio, or guest retreat.The serene primary suite offers a spacious walk-in closet with custom built-ins, a spa-inspired ensuite, and a private balcony overlooking the lush backyard and pool. The second and third bedrooms are connected by a stylish Jack & Jill bathroom and each feature walk-in closets with custom cabinetry. A large second-level den overlooks the main living area, offering the perfect space for a lounge, office, or reading retreat. Additional highlights include multiple private balconies, a built in home theatre with a popcorn machine! , a full bar for entertaining, and an additional bedroom ideal for guests or extended family. Located on a quiet, family-friendly street, steps to the beach, top-rated schools, shops, and TTC. This exceptional home truly has it all sophisticated design, unparalleled functionality, and ultimate indoor-outdoor living. Don't miss this rare opportunity to own a showpiece in one of Torontos most desirable neighbourhoods! (id:47351)
33 Mary Street
Guelph, Ontario
Welcome to the highly sought-after Old University neighbourhood, where opportunities like this are becoming increasingly rare. Just steps from the river and up the street from the historic McCrae House, this charming two-storey red brick home captures the essence of character-filled living in one of Guelphs most desirable communities. From the moment you arrive, the covered front porch invites you to sit back with your morning coffee or enjoy a summer rainstorm - complete with some clever storage tucked underneath. Inside, the warmth and character of the home are immediately apparent. Original hardwood flooring flows through the foyer, living room, and bright dining area. The kitchen is very functional, featuring an island, stainless steel appliances, generous cupboard space, and a brand new stove (2024). A sliding door off the dining room leads to a lovely deck and a lush, private backyard - perfect for entertaining or simply enjoying some quiet outdoor time. Upstairs, the second floor welcomes you with a wide hallway, three comfortable bedrooms, and a 4-piece bathroom. The fully finished basement offers additional living space with a cozy rec room thats ideal for a home office or kids play area, along with a convenient 3-piece bathroom. Outside, theres parking for two vehicles plus a detached garage, and an electric car charger is an added bonus for eco-conscious buyers. The location truly cant be beat - enjoy direct access to trails along the river, walk to the University of Guelph or downtown, and spend summer evenings with your family enjoying ice cream at The Boathouse. Don't miss this incredible opportunity to own a piece of Old University charm! (id:47351)
1703 - 700 Constellation Drive
Mississauga, Ontario
Welcome to Constellation Place where comfort meets convenience in the heart of Mississauga. This beautifully updated 2-bedroom + solarium, 2-bathroom corner suite offers over 1,400 square feet of bright, open living space. The smart split-bedroom layout is enhanced by wall to-wall windows that flood the home with natural light and offer stunning panoramic northwest views. The spacious living and dining rooms are perfect for entertaining or relaxing, while the sun filled solarium has been seamlessly integrated into the living space, offering the flexibility of a den, office, or reading nook. A galley-style eat-in kitchen boasts updated cabinetry, extensive counter space, and large windows perfect for those who love to cook or host. The expansive primary bedroom features a walk-in closet and a 4-piece ensuite with a soaker tub. The second bedroom is also generously sized and paired with a fully updated bathroom. Engineered hardwood floors run throughout no carpet anywhere. Enjoy peace of mind with all-inclusive maintenance fees that cover TV, heat, hydro, water, cable, and building insurance. This very well-managed building is loaded with resort-style amenities: indoor pool, saunas, hot tub, gym, indoor squash/racquetball, outdoor tennis/pickleball courts, party room, guest suite, BBQ area, gazebo, dog park, extensive visitor parking, and 24/7 concierge. Located on a quiet cul-de-sac and surrounded by every convenience imaginable walk to groceries, restaurants, banks, shopping, and transit. Minutes to Highways 403, 401 & 407, Square One, and Heartland. One underground parking spot included. This is one of the largest units in the building space, light, and value all in one. Don't miss this incredible opportunity! (id:47351)
153 - 99 Bristol Road E
Mississauga, Ontario
Exceptional Corner Unit in Prime Mississauga Location!Beautifully maintained and thoughtfully landscaped, this bright and spacious 3-bedroom, 3-bathroom corner unit offers the feel of a semi-detached home. Featuring a rare 3-car parking configuration, a finished recreational basement, and an open-concept kitchen, this home is designed for both comfort and functionality. Enjoy your own private patio backing onto the community pool perfect for relaxing or entertaining.Ideally situated within walking distance to elementary and high schools, parks, and key amenities. Just minutes to Highways 401, 403, and 410, Square One Shopping Centre, Heartland Town Centre, and numerous retail and dining options. Close to libraries, community and recreation centres, medical facilities, and a golf course.Located in a well-managed, family-friendly condo complex, with the upcoming Hurontario Light Rail Transit (LRT) just steps away, providing excellent transit access for daily commuters.A perfect combination of space, location, and lifestyle. Low monthly maintenance fee includes: Swimming pool facility Roof maintenance and Landscaping. (id:47351)
107 Westra Drive Unit# 12
Guelph, Ontario
Welcome to #12-107 Westra Drive! This beautifully maintained 2-storey condo townhome located in Guelph’s desirable west end. This bright and spacious unit offers 2 bedrooms, 2 bathrooms, and 1250 sq ft of stylish living space—perfect for first-time buyers, downsizers, or investors.Enjoy an open-concept main floor featuring a modern kitchen, large living area, and a walkout to your private balcony—ideal for morning coffee or evening relaxation. Upstairs, you'll find two bedrooms, a full 4-piece bath, and convenient upper-level laundry.Located in a quiet neighbourhood surrounded by green space and fields, this condo offers peaceful living with easy access to amenities, public transit, parks, schools, and major highways. Additional features include: low condo fees, tasteful & modern decor throughout, 2 parking spaces (1 garage + 1 single wide driveway) and visitor parking. Don't miss your opportunity to own a low-maintenance home in a growing community. (id:47351)
Bmst - 87 Ravenscroft Road E
Ajax, Ontario
Renovated good size bedroom plus a den can be used as a 2nd bedroom. Bright pot lights, huge size kitchen with living room and full washroom, complete separate laundry for the basement. Good for tenants privacy. Tenant(s) need to pay 40% of the total utilities. Very friendly and safe neighborhood, 1 min walking distance to bus stop that goes to ajax go station. Walking distance to parks and public school and convenience store and grocery store. House has interconnected smoke detectors and carbon monoxide detectors for peaceful and safe stay. Basement window has a fire escape opening in case of fire.Perks;5 mins drive to all shoppings and walk-in clinics and fire department and gas stations. Separate entrance to basement with walk in closet and private laundry room (id:47351)
8114 Windsong Drive W
Niagara Falls, Ontario
Welcome to your dream family home in one of Niagara Falls most desirable neighbourhoods! This elegant 2-storey residence offers over 3000 sq ft of beautifully finished living space, including a fully finished basement perfect for a growing family or those who love to entertain. Step into a bright open-concept layout featuring a spacious kitchen with ample cabinets, upgraded countertops, and a large dining area ideal for gatherings. The cozy great room includes a gas fireplace and walks out to a fully fenced backyard with an elevated deck, patio, and gazebo; your private oasis for summer enjoyment. The main floor also features a dedicated office or additional bedroom with patio doors, plus a powder room and laundry. Upstairs, you will find 3 generously sized bedrooms, including a primary suite with walk-in closet and en-suite, and a second bedroom with its own walk-in closet. The professionally finished basement adds even more functional space with a guest bedroom, full bath, wine cellar, cold room, and a spacious rec room. Enjoy added storage and direct access to the double car garage. Located on a quiet, family-friendly street with a wide driveway, this home is just minutes from top-rated schools, shopping, parks, and highway access. A rare opportunity, book your private showing today! (id:47351)
628 Mt. Pleasant Road
Brant, Ontario
Nestled in the desirable Mount Pleasant community of Brantford, this beautiful 0.62-acre bungalow offers over 3500 SF of finished living space, the perfect blend of comfort, style, and functionality. With an expansive driveway offering space for 8+ cars and a 2.5-car attached garage, this home is ideal for family living and entertaining. Upon entering, the welcoming foyer with double doors leads to a spacious, light filled, open-concept living and kitchen area, complete with hardwood and travertine flooring. The large eat-in kitchen features a generous island with granite countertops and opens onto the backyard oasis, where you can relax on the elevated deck with a natural gas BBQ hookup, overlooking the the on-ground pool and farmers fields, or enjoy the gazebo and separate drive shed. The formal dining room with California shutters creates an elegant atmosphere, while the primary suite offers a large walk-in closet with custom built-ins and a 4-piece ensuite with dual vanities and a walk-in shower. Two additional bedrooms and another 4-piece bath complete the main floor, along with a laundry and mudroom with access to the garage.The lower level boasts high ceilings and above-grade windows, providing plenty of natural light and in-law suite potential. It features a 4th bedroom, a modern 3-piece bath with a walk-in shower, a dry bar, a den/office, and a cozy family room with a gas fireplace. An unfinished room offers future possibilities for a 5th bedroom or second kitchen. Located near Mt. Pleasant Nature Park, community center, Parks and Tennis/Pickleball courts and the Lake Erie Northern Electric Railway Trail, you'll have access to plenty of outdoor amenities. It's also within walking distance to Mt. Pleasant school, making it perfect for families. Book your showing today! (id:47351)
13 Ranch Terrace
Barrie, Ontario
Brand new built and never lived in, situated on a premium lot. Nestled just steps away from the bustling heart of South Barrie, this property is a testament to architectural brilliance brought to you by a custom builder renowned for top-tier craftsmanship. This large 2-storey home boasts 2,497 square feet of living space, making it ideal for families seeking room to enjoy. With 4 bedrooms and 3.5 bathrooms this home ensures everyone has their own space. Perfectly balanced, sits the second-floor bedrooms with an open concept main floor, which hosts, a large great room, dining room,, and kitchen island connecting everyone in one home. Just steps away from amenities like South Barrie Go Station, Costco, schools & parks. (id:47351)
316 Serenade Crescent W
Ottawa, Ontario
Welcome to 316 Serenade Crescent where the pride of ownership of this home is evident the moment you walk through the front door. Better than New Urbandale Beaumont Model features and outstanding design , with 9 foot ceilings on the main floor, beautiful finishings and choices , and a move in ready home sitting on a beautifully landscapped and presented lot with a brilliant western exposure. The main floor features a chef delights kitchen with a conveniently located pantry to store all of those regularly used appliances. The dining room and great room overlook the wonderfully landscapped rear yard. The master suite overlooks the back which is sunny and bright complete with a full ensuite bath with a step in shower. The second bedroom is spacious and inviting. The main floor den/office is convenient and at the front of the home allowing for deep concentration and study. The lower level features a third bedroom/guest room, a full bathroom and an enormous games rooms which can be configured any way you wish. The lower level has large windows which allow for maximum brlghtness and light giving you the same feeling as the upper level. The main floor features deeply stained hardwood flooring in the living space and quality carpeting in the bedrooms allowing for maximum comfort. This home is a gardeners delight as it has a wonderful backyard which has been lovingly cared for. Located in the highly sought after Riverside South Community this home is minutes to top ranked schools, the Limebank LRT Station and everything Riverside South and Barrhaven has to offer. Come and experience 316 Serenade Crescent, I am confident you will not be dissappointed. Open House Sunday August 10, 2025 from 2:00-4:00 (id:47351)
1139 Shillington Avenue
Ottawa, Ontario
*** Open House - Sunday, August 10th, 2:00-4:00 PM *** This move-in ready 3-bedroom, 2-bath semi-detached home is situated in the highly sought-after neighbourhood of Carlington. The main level features a spacious living room with soaring ceilings and a dramatic wall of windows, creating an impressive and inviting atmosphere. The bright, south-facing kitchen adjoins the dining room, which overlooks the living area - offering separate spaces that remain connected for easy living and entertaining. Upstairs, you'll find three comfortable bedrooms and a full bathroom. The partially finished basement includes a laundry area and offers flexible space that can be used as a home office or extra storage. Enjoy the fully-fenced, spacious backyard with a deck and storage shed - perfect for relaxing, gardening, or entertaining. The home also includes an attached garage and two additional parking spaces. Conveniently located just minutes from the Experimental Farm, and the vibrant shops, cafés, and restaurants of Westboro and Wellington Village, this home combines comfort, lifestyle, and an unbeatable location! (id:47351)
1 - 172 Ivy Crescent
Ottawa, Ontario
Situated on a quiet street in the heart of New Edinburgh, this charming and newly updated 2-bedroom-plus-den apartment offers both historic character and modern livability. Ideally located just steps from Beechwood Avenue's shops, cafés, and restaurants, and a short stroll to Stanley Park and the Rideau River, this two-level home also provides unparalleled walkability to both Global Affairs and downtown Ottawa. The main level exudes warmth and functionality, beginning with an inviting dining area featuring light hardwood floors, neutral tones, and a built-in glass-front cabinet that adds both charm and storage. The bright U-shaped kitchen is well-appointed with ample counter space, white cabinetry, ceramic tile flooring, and a full suite of appliances, including a fridge, stove, and dishwasher. A rear door leads directly to the backyard, creating a seamless indoor-outdoor connection ideal for entertaining. The main-floor bedroom offers a restful retreat with a large picture window, hardwood floors, and full-height closets with upper cabinetry. The lower level expands the home's versatility with a cozy recreation area featuring soft carpet - perfect for lounging or movie nights. A separate den or office space provides an ideal work-from-home setup, while a second bedroom and dedicated laundry and utility area add to the unit's convenience! Outdoors, a private raised wooden deck for morning coffee or evening relaxation, with a brick-paved patio and mature trees. Don't miss the opportunity to live in one of Ottawa's most desirable and walkable neighbourhoods. ALL INCLUSIVE (EXCEPT HYDRO), RENT INCLUDES PARKING. (id:47351)
852 Flagship Drive
Mississauga, Ontario
Welcome To 852 Flagship Drive In Mississaugas Coveted Applewood District! Set On An Oversized 30 Ft By 120 Ft Lot, This Spacious 3+1 Bedroom Home Offers Over 2000 Square Feet Of Total Living Space And Features A Rare Attached A Distinct Advantage In This Highly Sought After Neighbourhood. Step Inside To Discover A Spacious And Bright Interior, Highlighted By Large Windows, New Lighting Fixtures, And Fresh Paint On Both The Main And Second Floors.The Dining Room Is Perfect For Family Gatherings, While The Expansive Living Room Provides A Comfortable Setting For Everyday Living. The Main Floor Also Includes A Bonus Den/Office Offering Ultimate Flexibility. The Finished Basement Adds Incredible Bonus Space With Generously Sized Rooms, Excellent Ceiling Height, And Plenty Of Potential To Update And Customize To Meet Your Needs.Backing Onto The Serene Cherry Hill Park, This Home Combines Urban Convenience With Natural Beauty And Privacy. Within Walking Distance, You Will Find Access To Some Of The Areas Finest Elementary Schools (Public and Catholic) As Well As Prestigious Applewood Heights Secondary School. Major Updates Include To The Home Include Roof (2015), Furnace (2019), Heat Pump(2023), Bathroom Vanities And Toilets (2025), And Upgraded Attic Insulation (2017), Garage Door(2018).A Truly Rare Offering In One Of Mississaugas Most Established And Family-Friendly Communities! (id:47351)
97 William Curtis Circle
Newmarket, Ontario
Secure this property today and enjoy a Complimentary 1-Year Home Warranty at absolutely no cost to you. Your major appliances, heating & cooling, plumbing, and electrical systems will be covered, so you can move in worry-free and focus on making this house your home. Beautifully Maintained & Sun-Filled Townhome in a Family-Friendly Community! Welcome to this bright and inviting townhouse nestled in a peaceful neighborhood. No rear neighbors for exceptional privacy and unobstructed views! Enjoy sun-drenched living spaces and a freshly stained deck, perfect for relaxing or entertaining. Just minutes from Hwy 404 and the upcoming Costco and gas bar at Davis & 404. Conveniently located near Upper Canada Mall, top-rated restaurants, Southlake Hospital, great schools, and more. All this with incredibly low maintenance fees an amazing value in a prime location! (id:47351)
44 Regent Street
Kawartha Lakes, Ontario
Backyard Oasis in Lindsay's Sought-After North Ward! This spacious 4-bedroom, 3-bath family home offers the perfect blend of comfort, style, and resort-style living. Step inside to a bright open-concept kitchen with a pass-through to the stunning main-floor family room, featuring a gas fireplace, skylights, and walkout to your private outdoor retreat. The fully fenced backyard is a true showstopper, complete with a large deck, hot tub, gazebo, and a sparkling in-ground pool that's perfect for summer entertaining. Inside, enjoy a spacious living room with a second gas fireplace, rich hardwood flooring, and room to relax or host in style. A rare gem in Lindsay's desirable North Ward! (id:47351)
8439 Highway 62
Belleville, Ontario
This charming 2-storey country retreat features 3 bedrooms, 2 bathrooms & sits on nearly half an acre. It offers the perfect blend of rural tranquility and everyday convenience. Its ideal for families, hobbyists, or anyone craving a little more space to breathe. Step inside to find a warm and inviting layout featuring a spacious living room with cozy wood-burning fireplace, a dining room and an updated kitchen designed for comfortable living. Rounding out the main level is a 2pc bath, family room with patio doors & inside entrance to garage, laundry and a 3 season room that leads to the backyard oasis. The second level holds 3 spacious bedrooms and a 4pc bath. The metal roof offers peace of mind for years to come, while the double attached garage & large shed provide plenty of room for vehicles, tools, and toys. Enjoy summer days by the 27ft above-ground pool, surrounded by a spacious yard with room for kids, pets, or gardens. Endless fun & adventure are moments away with access to the Eastern Ontario trails just down the road. Located just 10 minutes north of Belleville, this property offers quick access to town while enjoying the peace and privacy of country living. Dont miss your chance to own this affordable country home! (id:47351)
82 Sanford Street
Brighton, Ontario
Welcome to 82 Sanford St! Located in the heart of Beautiful Brighton, this well-maintained brick and stone semi-detached home offers luxurious living inside and out! Fully finished up and down, this gorgeous 2+2 bedroom, 3 bathroom property is ideally situated within walking distance to downtown, shopping & local restaurants! The open layout features a raised ceiling in the foyer and nine foot ceilings and gorgeous flooring throughout the spacious main floor. Your elegant kitchen and dining area showcases stunning white cabinetry that extends to the ceiling, beautiful quartz counters, and an island that is just perfect for entertaining. The living area boasts a tray ceiling with pot lights, and an abundance of natural light. Enter your backyard oasis through your patio doors and unwind on the spacious deck while enjoying the privacy of the fenced-in yard - complete with a shed for extra storage. Outdoor living is a delight! Back inside, retreat and relax in the spacious primary bedroom that features a walk-in closet & ensuite complete with a walk-in shower. A second bedroom, 4 piece accessible walk-in bath, & laundry/mudroom, are also located on the stylish main floor. As an added bonus, descend the u-shaped staircase to the spacious lower level that offers even more living space! The bright and open recreation room showcases a corner gas fireplace; with plenty of space for entertaining! A 4 pc. bath, and two more bedrooms complete the finished lower level. The attached garage with inside entry to the mudroom offers accessibility and extra storage. Enjoy all the amenities that Brighton has to offer with this "turn-key" property. With its close proximity to the YMCA, walking trails, and downtown- you will want to call this one "Home"! (id:47351)
8 Henderson Lane
Brighton, Ontario
Picture perfect 4 bed, 3 bath family home, a short walk to local schools and shopping, in a wonderful established neighbourhood in Brighton. With stylish finishes, a beautifully renovated kitchen and baths, great mudroom niche, primary ensuite bath, and a perfect kids-only lower level - with space for a 5th bedroom- this is the home your growing family has been looking for. Generous foyer, with garage access, leads up to a stylish and bright open concept living area centered around the large kitchen island with natural stone counters, tiled backsplash and farmhouse sink. Ample dining area, large enough for big family dinners, and a great living room create easy space for the whole family. Garden doors lead to the elevated deck and private, mature backyard. Step down to the stone patio- great spot for a hot tub- and enjoy the fully fenced easy to maintain back yard. 2 main floor bedrooms include a large primary suite with beautifully finished 3pc ensuite, and plenty of closet space. Second main floor bedroom is serviced by a nicely updated 4pc bath. Fully finished lower level includes 2 good size bedrooms with big ongrade windows and a large 4pc bath. Great rec room with freestanding gas fireplace is the perfect spot for cozy movie nights and homework space. Little door under the stairs for a charming kids-only play space. Easily convert the storage room into an additional 5th bedroom. A separate laundry room completes the lower level. Enjoy a mature, quiet neighbourhood only steps to Brighton primary and high schools, and a short walk to groceries, shops and cafes in downtown Brighton. This easy to maintain, spacious and beautifully updated home is sure to make you Feel At Home on Henderson Lane. (id:47351)
481 Homewood Avenue
Peterborough Central, Ontario
Welcome to 481 Homewood Avenue, a timeless 2.5-storey home tucked into the quietest pocket of Peterborough's highly sought-after Old West End. From the moment you arrive, you'll be charmed by the manicured gardens, interlock walkway, and a custom-made Bevolo gas lantern, setting a warm and elegant tone for what lies within. Inside, this home masterfully blends historic character with high-quality modern upgrades. The main floor features a renovated kitchen, a welcoming living room with a WETT-certified wood-burning fireplace, and an open-concept dining room ideal for everyday living and entertaining. At the rear, a spacious family room with a gas fireplace and French doors opens to the backyard and pool, creating a seamless indoor-outdoor lifestyle. A beautifully renovated powder room with marble flooring completes the main floor. Up the original wood staircase are three bright bedrooms, a fully renovated 3-piece bathroom, and a private balcony off the primary bedroom perfect for your morning coffee or evening wind-down. The finished third half-storey offers extra space for storage, or a cozy reading nook. The home also boasts an on-demand hot water boiler system and central air conditioning provided by five LG ductless heat pumps. The interior and exterior have been freshly painted, adding to the homes polished appeal. The backyard is a private, sun-soaked retreat featuring a 16 x 32 heated saltwater in-ground pool with a concrete base and Marbelite finish, surrounded by interlocking patio and lush gardens an entertainers dream. A private laneway with easements that allows neighbourly access leads to a detached two-car garage with additional parking for two more vehicles. Just minutes from PRHC, schools, parks, and downtown, 481 Homewood Avenue delivers location, lifestyle, and lasting charm in one of Peterborough's most beloved neighbourhoods. This is your opportunity to own a piece of the Old West End move in and enjoy. (id:47351)

