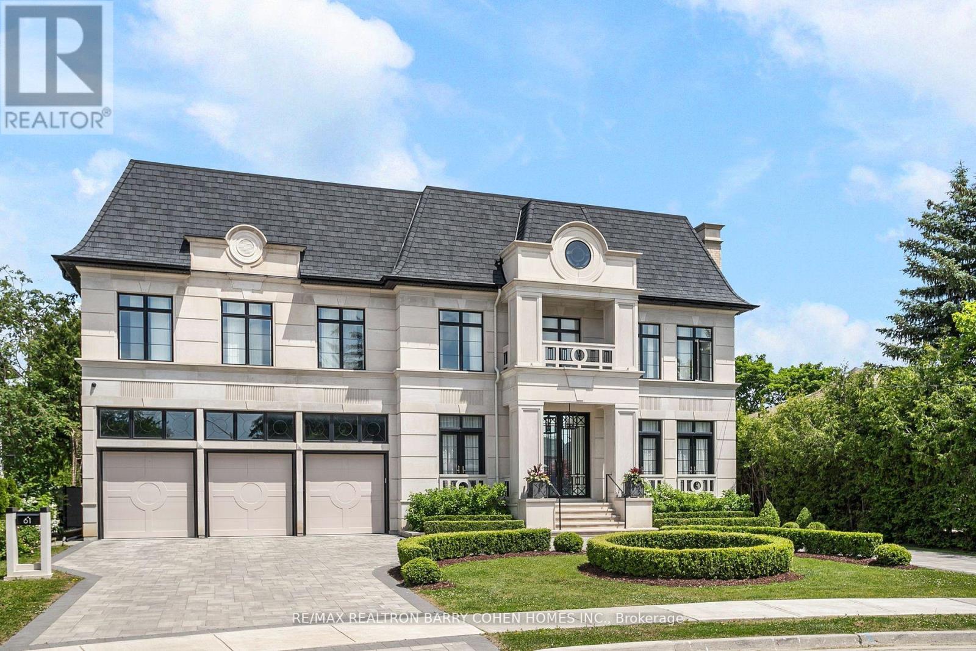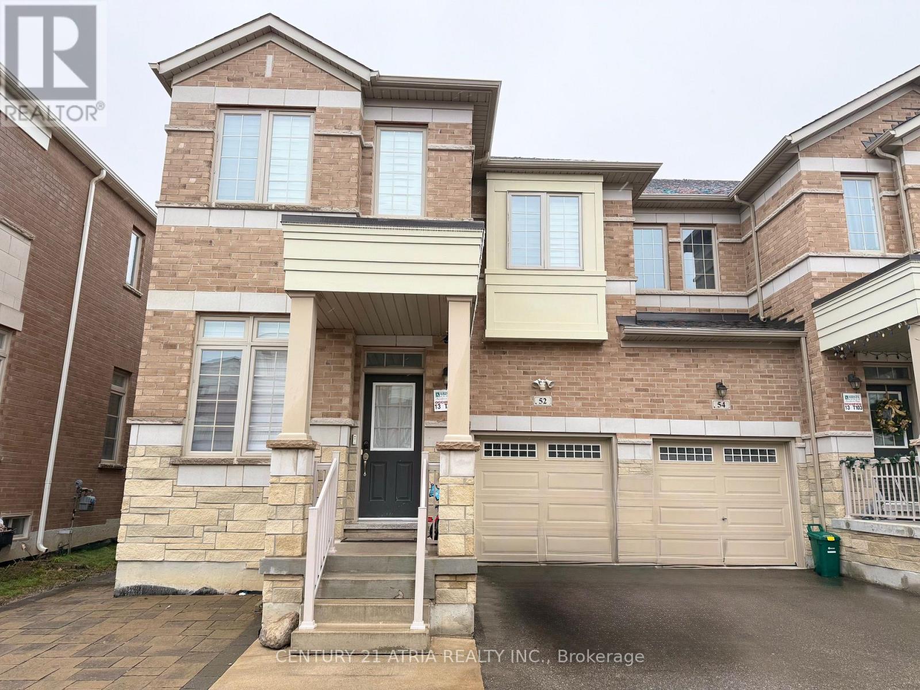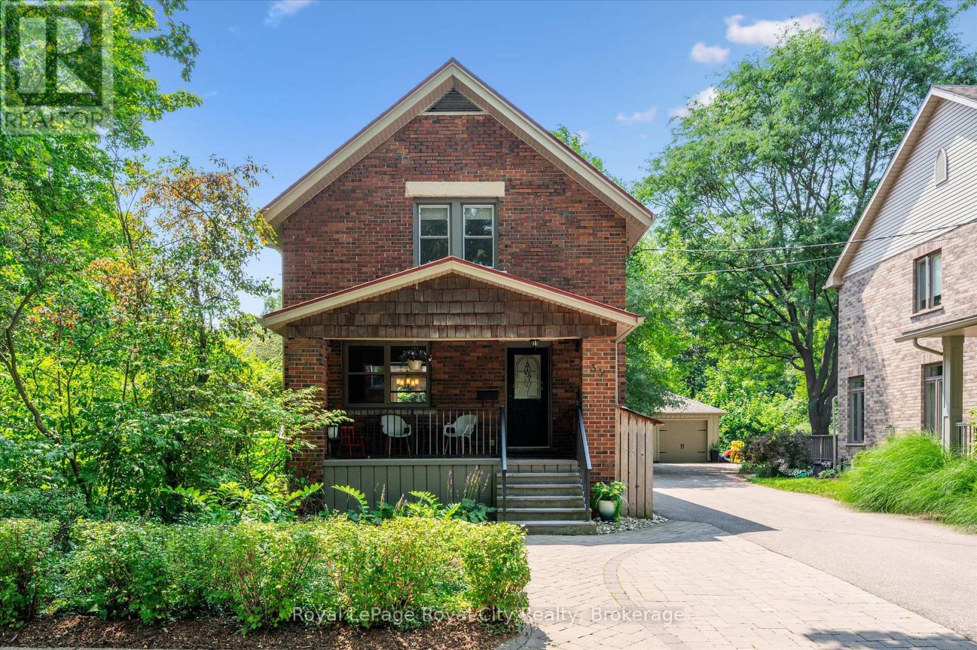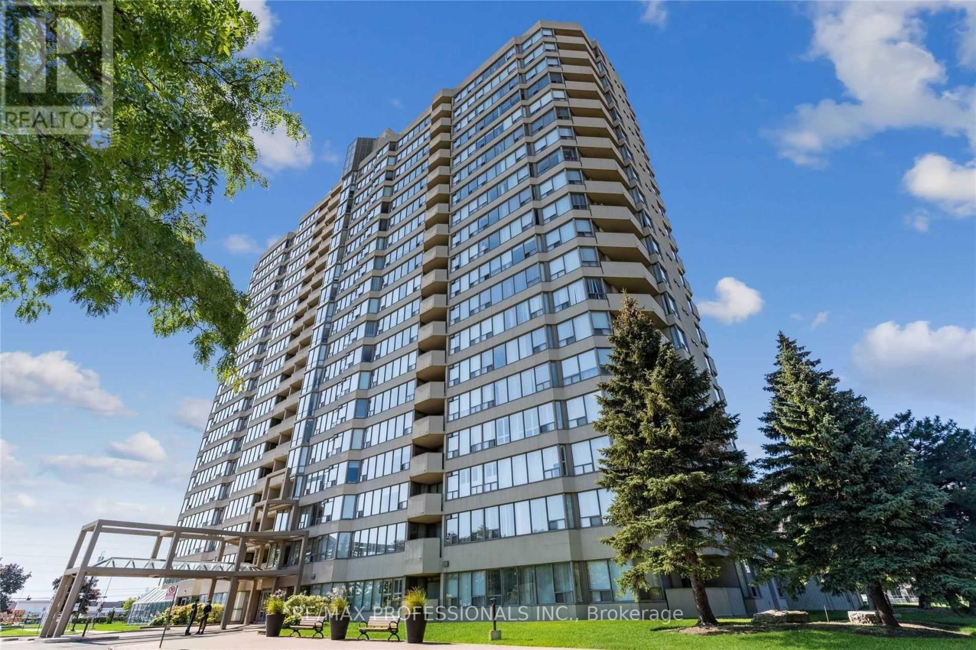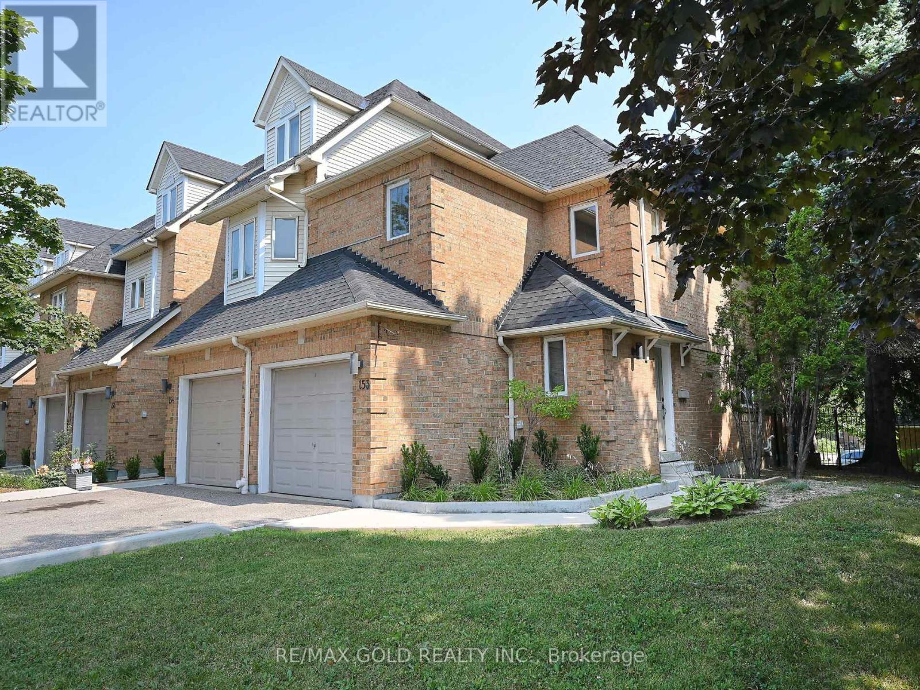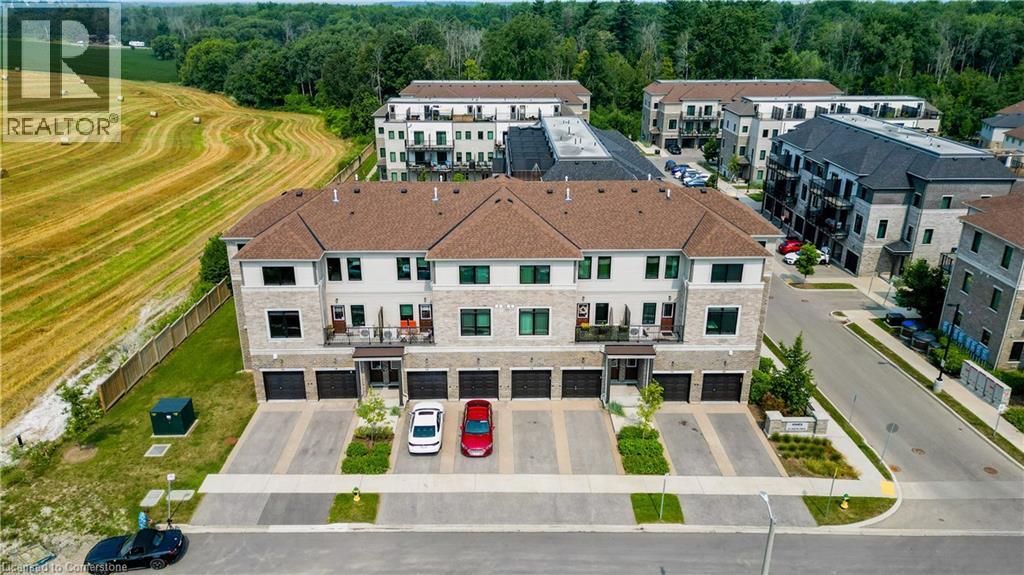73 Lloyd Davies Way
Binbrook, Ontario
Welcome to 73 Lloyd Davies Way – a stunning, brand-new freehold end-unit townhome in the heart of Binbrook! Built in 2024 by John Bruce Robinson, this thoughtfully designed and fully upgraded home offers modern elegance and functionality, perfect for families or professionals seeking suburban serenity with urban access. Step inside and experience luxury living with carpet-free vinyl and tile flooring throughout. The heart of the home is the chef’s kitchen, boasting built-in stainless steel appliances, quartz countertops, undermount lighting, and sleek custom cabinetry—ideal for entertaining or daily family meals. Enjoy the seamless open-concept layout with 9 ft ceilings, featuring a cozy gas fireplace in the living room and uninterrupted views of lush green space behind the home—your private oasis for morning coffee or evening relaxation. Upstairs, the oak staircase leads you to a generous primary suite complete with a walk-in closet and a spa-inspired ensuite with a glass walk-in shower. Two additional well-sized bedrooms and a 3-piece bath offer comfort and privacy for children, guests, or home office needs. The unfinished basement is a blank canvas, complete with a bathroom rough-in—perfect for a future games room, theatre, or home gym. Located in family-friendly Binbrook, this growing community blends small-town charm with the convenience of city access. Enjoy local parks, trails, schools, shopping, and community events, all while being a short drive from Hamilton, Burlington, and Niagara. Don't miss your opportunity to own this beautifully upgraded, move-in ready home in one of the most desirable pockets of the Greater Hamilton area. Fully upgraded- contact agent for additional information. Book your showing today! (id:47351)
61 Orlon Crescent
Richmond Hill, Ontario
The Pinnacle Of Luxury Living In Prestigious Richvale Locale. An Exceptional Custom-Built Residence Defined By Masterful Craftsmanship W/ No Expense Withheld In Achieving Ultimate Elegance. Coveted Over 8,000 Sq. Ft. Of Unparalleled Living Space. 5 Bedrooms & 8 Baths W/ Elevator Servicing All Levels. Architecturally Distinctive Exterior W/ Indiana Limestone, Genuine Double Shingles, 9-Car Heated Circular Driveway & 3-Vehicle Heated Garages. Impressive Double-Height Entrance Hall, Exemplary Principal Rooms W/ High-End Fixtures, Natural Oak Floors, Custom Crown Moulding And Fiberglass Paneled & Marble Finishes. Double Glass Door W/ Full Custom Wood Paneled and B/I Shelves Leads to Exquisitely-Appointed Great Room W/ 11-Ft. Ceilings, Expanded Linear Fireplace, High-End Speaker System & Walk-Out To Terrace. Gourmet Chefs Kitchen W/ Top-Tier Appliances, Custom Cabinetry W/ Custom Hardware. Primary Suite Exudes Grandeur W/ Elec. Fireplace, Boutique-Quality Custom Walk-In Closet W/ Central Island & Resplendent 7-Piece Ensuite W/ Heated Book-Matched Marble T/O & Custom Designed His/Hers Vanities. 4 Bedrooms Spanning Built/In Bed & Custom Headboard Boasting 4-Piece Ensuites W/ Natural Stone Vanities, 3 Opulent Walk-In Closets. Lavish Entertainers Basement W/ Heated Floors, Integrated Speakers, Custom Designed Wet Bar & Glass Wine Room, Media Rm., Mirrored Wall Gym W/ Beverage Cooler & Walk-Out To Professionally Landscaped Backyard Oasis Includes Outstanding Inground Saltwater Pool W/ B/I Jacuzzi And Lounge boasts With a California Style Gas Fireplace, BBQ & Waterfall. (id:47351)
411e - 576 Front Street W
Toronto, Ontario
Stylish, Sun-Filled, And Move-In Ready This Modern Suite Offers Unobstructed South-Facing Views With Stunning Day And Night Cityscapes, Including A Clear View Of The CN Tower. Enjoy A Sleek Galley Kitchen With An Island, Integrated Appliances, And Thoughtful Design Touches That Cater To Both Everyday Ease And Culinary Creativity. The Spacious Bedroom Features A Walk-In Closet, And There's Plenty Of Storage Throughout. Live With Peace Of Mind In A Well-Managed Building Offering A 24-Hour Concierge, State-Of-The-Art Gym, Rooftop Terrace With Outdoor Pool, Guest Suites, And More. An Ideal Location For City Living Available Immediately And In Pristine Condition. Steps To Excellent Amenities Including Farm Boy Grocery (Located Right In The Building), Excellent Eateries, King West, Transit (Union Station) And Lake Ontario. This Is One You Don't Want To Miss! (id:47351)
Suite 2205 - 2121 Lake Shore Boulevard W
Toronto, Ontario
A Spectacular Must See 2 Bedrooms + A Potential 3rd In The Large Den; Boasting Unobstructed Southwest Views Of Lake, CN Tower And City View From 3 Private Balconies. Rarely Does A Residence Of Such Luxury And Spacious Living Become Available In Humber Bay. Offers An Unparalleled Living Experience. Fully Renovated With Many Upgrades. High Ceilings, Master Bedroom W/ 5-Piece Ensuite And Walk-In Closet. Floor To Ceiling Windows. All New Designer Electrical Light Fixtures; Refinished Graphite Hardwood Floors. New Broadloom In Primary And 2nd Bedroom. **EXTRAS** Enjoy Top of The Line Amenities, 24 Hour Concierge. Must Visit The Sky Lounge; Vibrant Community Filled With Parks, Walk/Bike Trails, Well-Known Eateries, Mins To GO Station + Highways. Interior 1277 Square Footage + Balconies Square Footage . Excellent Value At Approx $740. Per Sq Ft. A Must See! (id:47351)
52 Luzon Avenue
Markham, Ontario
4 Bedrooms bright and open-concept END UNIT town home located in Boxgrove Village. 9' Ceilings, Upgrade Hardwood Floor in 1st and 2nd Floors. Upgraded Stained Stairway With Pickets. 2nd Floor Laundry. 3 Bathrooms on 2nd Floor. Granite Kitchen Counter. Finished Basement with recreation room, a bedroom and a den, wet bar with kitchen counter. Pot lights throughout all levels. Hardwood Flooring in main & 2nd floor. Laminate flooring in basement. Located east of Ninth Line and south of the 407. Boxgrove Village is close to VIVA and GO, with direct access to Hwy 407 and 7. Boxgrove Centre shopping centre nearby with Longos, Dollarama and more. Walk to WALMART and LONGOS in less than 10 minutes. Please give few hours notice as Tenant is living in the property with young kids. (id:47351)
102 Midland Avenue
Toronto, Ontario
Welcome to 102 Midland Ave a true modern masterpiece steps from the Bluffs. This beautifully designed 4+1 bedroom, 5-bathroom home offers over 4,000 sq ft of refined living space on an impressive 185-foot deep lot.A soaring double-height great room with a dramatic chandelier sets the stage for grand yet inviting living. Floor-to-ceiling windows flood the home with natural light, complemented by an open-concept layout and a chef-inspired kitchen with high-end appliances, a large island, bultler's pantry, and your very own pizza over, seamless walk-out to your private resort like backyard. Enjoy a saltwater pool, jacuzzi hot tub, a basketball court, a soccer field, and a versatile studio shed perfect for a home gym, office, yoga studio, or guest retreat.The serene primary suite offers a spacious walk-in closet with custom built-ins, a spa-inspired ensuite, and a private balcony overlooking the lush backyard and pool. The second and third bedrooms are connected by a stylish Jack & Jill bathroom and each feature walk-in closets with custom cabinetry. A large second-level den overlooks the main living area, offering the perfect space for a lounge, office, or reading retreat. Additional highlights include multiple private balconies, a built in home theatre with a popcorn machine! , a full bar for entertaining, and an additional bedroom ideal for guests or extended family. Located on a quiet, family-friendly street, steps to the beach, top-rated schools, shops, and TTC. This exceptional home truly has it all sophisticated design, unparalleled functionality, and ultimate indoor-outdoor living. Don't miss this rare opportunity to own a showpiece in one of Torontos most desirable neighbourhoods! (id:47351)
33 Mary Street
Guelph, Ontario
Welcome to the highly sought-after Old University neighbourhood, where opportunities like this are becoming increasingly rare. Just steps from the river and up the street from the historic McCrae House, this charming two-storey red brick home captures the essence of character-filled living in one of Guelphs most desirable communities. From the moment you arrive, the covered front porch invites you to sit back with your morning coffee or enjoy a summer rainstorm - complete with some clever storage tucked underneath. Inside, the warmth and character of the home are immediately apparent. Original hardwood flooring flows through the foyer, living room, and bright dining area. The kitchen is very functional, featuring an island, stainless steel appliances, generous cupboard space, and a brand new stove (2024). A sliding door off the dining room leads to a lovely deck and a lush, private backyard - perfect for entertaining or simply enjoying some quiet outdoor time. Upstairs, the second floor welcomes you with a wide hallway, three comfortable bedrooms, and a 4-piece bathroom. The fully finished basement offers additional living space with a cozy rec room thats ideal for a home office or kids play area, along with a convenient 3-piece bathroom. Outside, theres parking for two vehicles plus a detached garage, and an electric car charger is an added bonus for eco-conscious buyers. The location truly cant be beat - enjoy direct access to trails along the river, walk to the University of Guelph or downtown, and spend summer evenings with your family enjoying ice cream at The Boathouse. Don't miss this incredible opportunity to own a piece of Old University charm! (id:47351)
1703 - 700 Constellation Drive
Mississauga, Ontario
Welcome to Constellation Place where comfort meets convenience in the heart of Mississauga. This beautifully updated 2-bedroom + solarium, 2-bathroom corner suite offers over 1,400 square feet of bright, open living space. The smart split-bedroom layout is enhanced by wall to-wall windows that flood the home with natural light and offer stunning panoramic northwest views. The spacious living and dining rooms are perfect for entertaining or relaxing, while the sun filled solarium has been seamlessly integrated into the living space, offering the flexibility of a den, office, or reading nook. A galley-style eat-in kitchen boasts updated cabinetry, extensive counter space, and large windows perfect for those who love to cook or host. The expansive primary bedroom features a walk-in closet and a 4-piece ensuite with a soaker tub. The second bedroom is also generously sized and paired with a fully updated bathroom. Engineered hardwood floors run throughout no carpet anywhere. Enjoy peace of mind with all-inclusive maintenance fees that cover TV, heat, hydro, water, cable, and building insurance. This very well-managed building is loaded with resort-style amenities: indoor pool, saunas, hot tub, gym, indoor squash/racquetball, outdoor tennis/pickleball courts, party room, guest suite, BBQ area, gazebo, dog park, extensive visitor parking, and 24/7 concierge. Located on a quiet cul-de-sac and surrounded by every convenience imaginable walk to groceries, restaurants, banks, shopping, and transit. Minutes to Highways 403, 401 & 407, Square One, and Heartland. One underground parking spot included. This is one of the largest units in the building space, light, and value all in one. Don't miss this incredible opportunity! (id:47351)
153 - 99 Bristol Road E
Mississauga, Ontario
Exceptional Corner Unit in Prime Mississauga Location!Beautifully maintained and thoughtfully landscaped, this bright and spacious 3-bedroom, 3-bathroom corner unit offers the feel of a semi-detached home. Featuring a rare 3-car parking configuration, a finished recreational basement, and an open-concept kitchen, this home is designed for both comfort and functionality. Enjoy your own private patio backing onto the community pool perfect for relaxing or entertaining.Ideally situated within walking distance to elementary and high schools, parks, and key amenities. Just minutes to Highways 401, 403, and 410, Square One Shopping Centre, Heartland Town Centre, and numerous retail and dining options. Close to libraries, community and recreation centres, medical facilities, and a golf course.Located in a well-managed, family-friendly condo complex, with the upcoming Hurontario Light Rail Transit (LRT) just steps away, providing excellent transit access for daily commuters.A perfect combination of space, location, and lifestyle. Low monthly maintenance fee includes: Swimming pool facility Roof maintenance and Landscaping. (id:47351)
107 Westra Drive Unit# 12
Guelph, Ontario
Welcome to #12-107 Westra Drive! This beautifully maintained 2-storey condo townhome located in Guelph’s desirable west end. This bright and spacious unit offers 2 bedrooms, 2 bathrooms, and 1250 sq ft of stylish living space—perfect for first-time buyers, downsizers, or investors.Enjoy an open-concept main floor featuring a modern kitchen, large living area, and a walkout to your private balcony—ideal for morning coffee or evening relaxation. Upstairs, you'll find two bedrooms, a full 4-piece bath, and convenient upper-level laundry.Located in a quiet neighbourhood surrounded by green space and fields, this condo offers peaceful living with easy access to amenities, public transit, parks, schools, and major highways. Additional features include: low condo fees, tasteful & modern decor throughout, 2 parking spaces (1 garage + 1 single wide driveway) and visitor parking. Don't miss your opportunity to own a low-maintenance home in a growing community. (id:47351)
Bmst - 87 Ravenscroft Road E
Ajax, Ontario
Renovated good size bedroom plus a den can be used as a 2nd bedroom. Bright pot lights, huge size kitchen with living room and full washroom, complete separate laundry for the basement. Good for tenants privacy. Tenant(s) need to pay 40% of the total utilities. Very friendly and safe neighborhood, 1 min walking distance to bus stop that goes to ajax go station. Walking distance to parks and public school and convenience store and grocery store. House has interconnected smoke detectors and carbon monoxide detectors for peaceful and safe stay. Basement window has a fire escape opening in case of fire.Perks;5 mins drive to all shoppings and walk-in clinics and fire department and gas stations. Separate entrance to basement with walk in closet and private laundry room (id:47351)
8114 Windsong Drive W
Niagara Falls, Ontario
Welcome to your dream family home in one of Niagara Falls most desirable neighbourhoods! This elegant 2-storey residence offers over 3000 sq ft of beautifully finished living space, including a fully finished basement perfect for a growing family or those who love to entertain. Step into a bright open-concept layout featuring a spacious kitchen with ample cabinets, upgraded countertops, and a large dining area ideal for gatherings. The cozy great room includes a gas fireplace and walks out to a fully fenced backyard with an elevated deck, patio, and gazebo; your private oasis for summer enjoyment. The main floor also features a dedicated office or additional bedroom with patio doors, plus a powder room and laundry. Upstairs, you will find 3 generously sized bedrooms, including a primary suite with walk-in closet and en-suite, and a second bedroom with its own walk-in closet. The professionally finished basement adds even more functional space with a guest bedroom, full bath, wine cellar, cold room, and a spacious rec room. Enjoy added storage and direct access to the double car garage. Located on a quiet, family-friendly street with a wide driveway, this home is just minutes from top-rated schools, shopping, parks, and highway access. A rare opportunity, book your private showing today! (id:47351)

