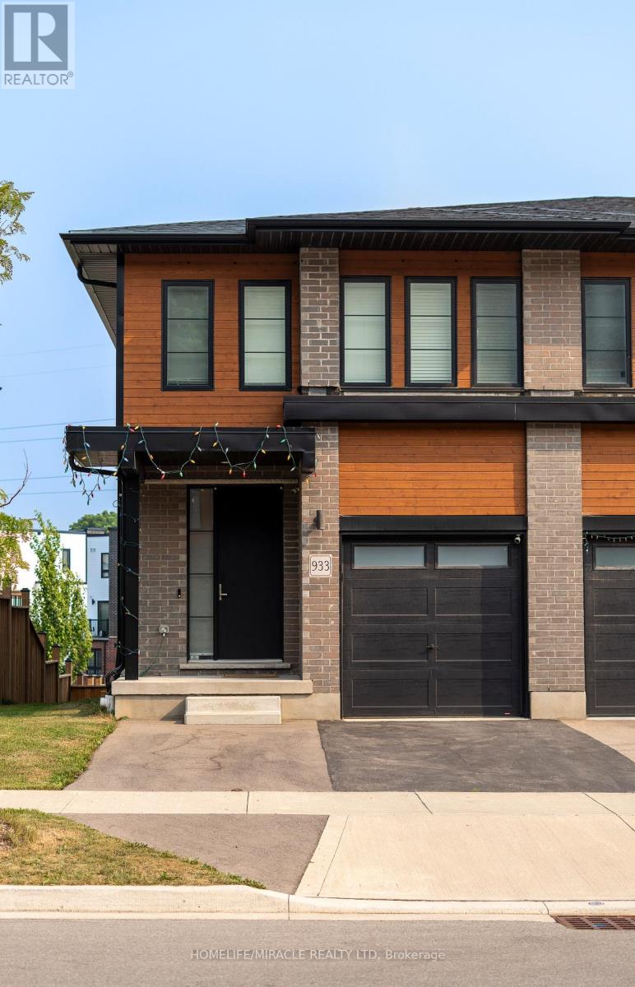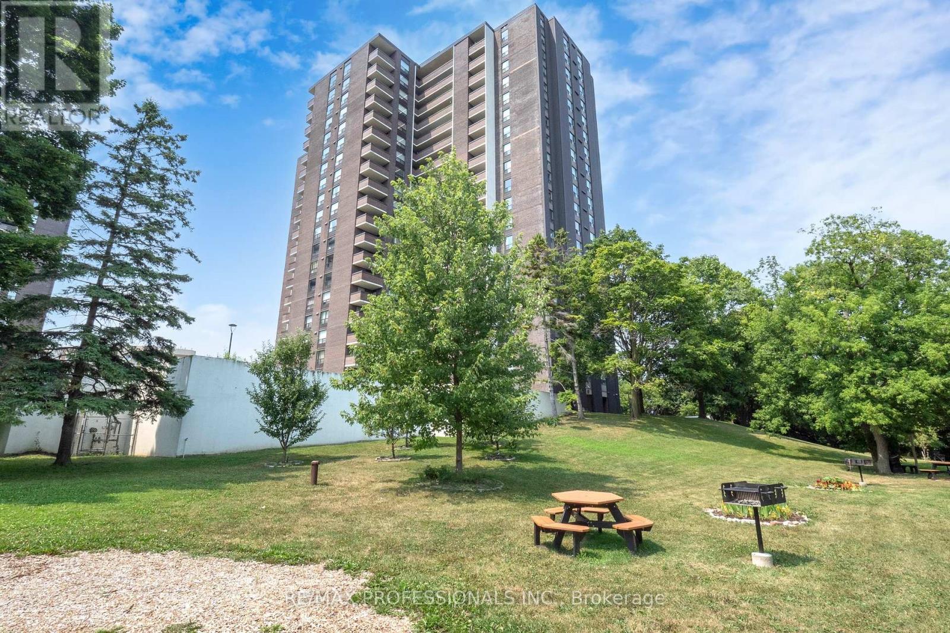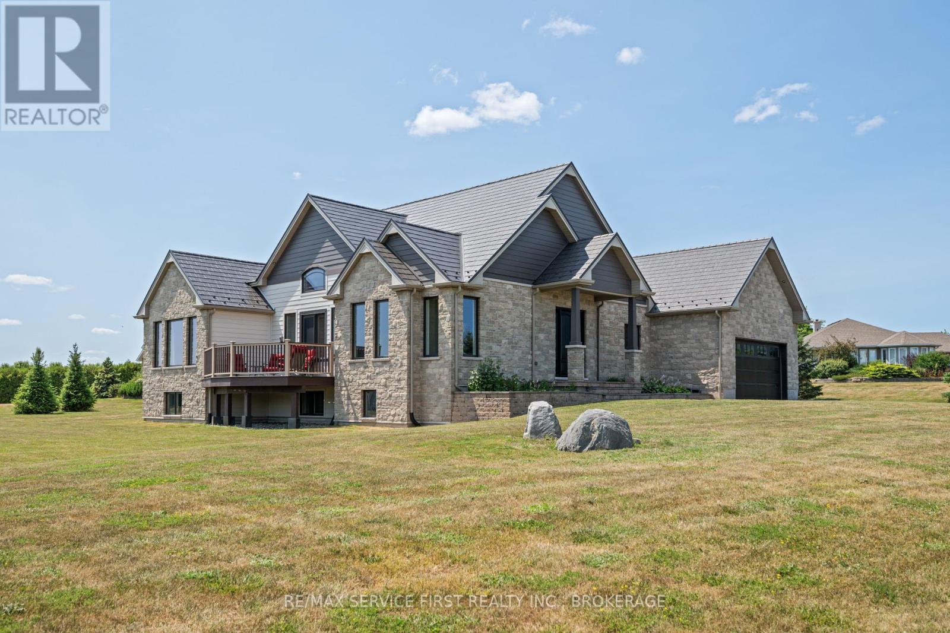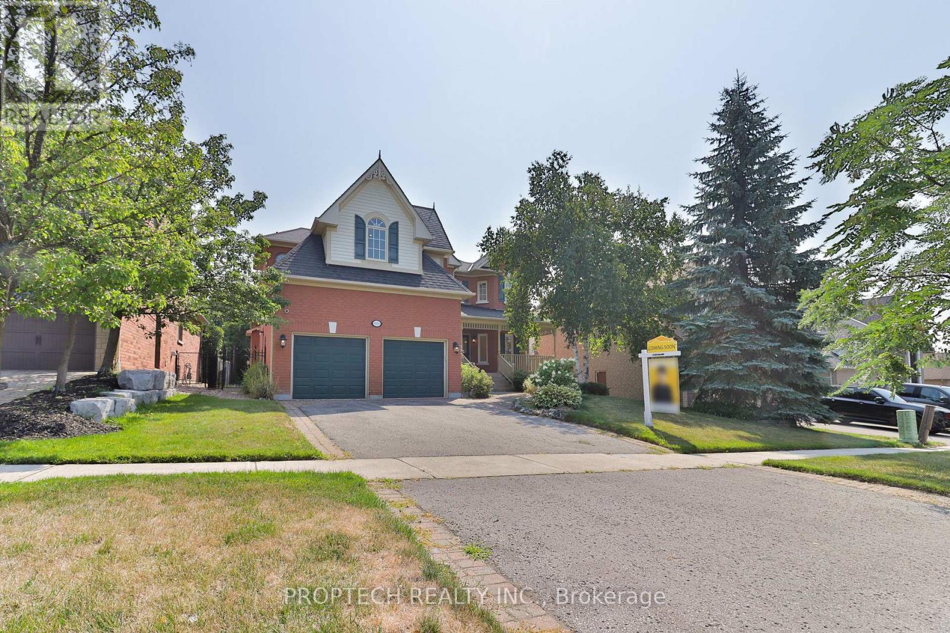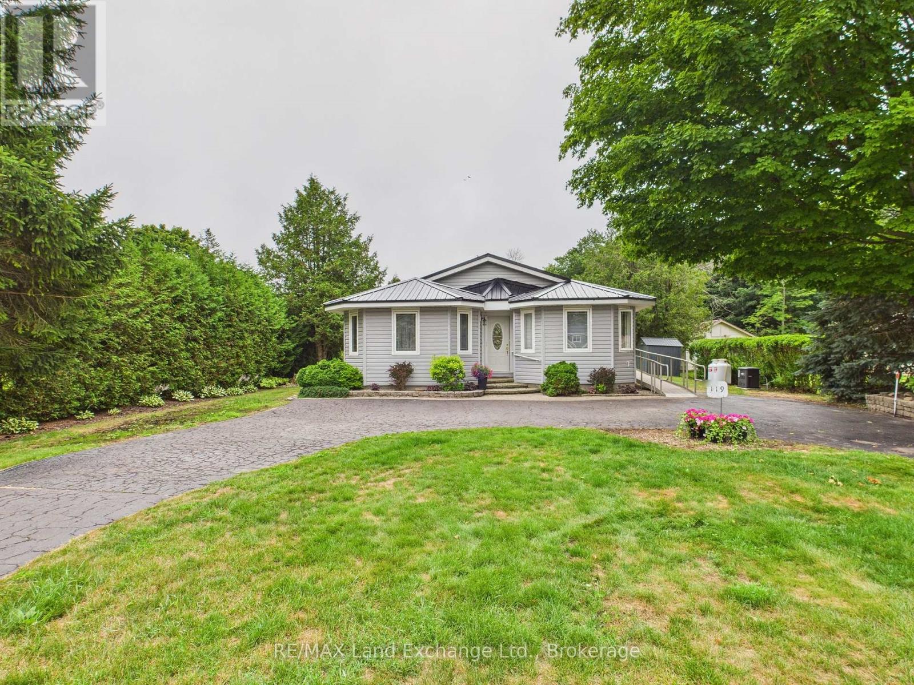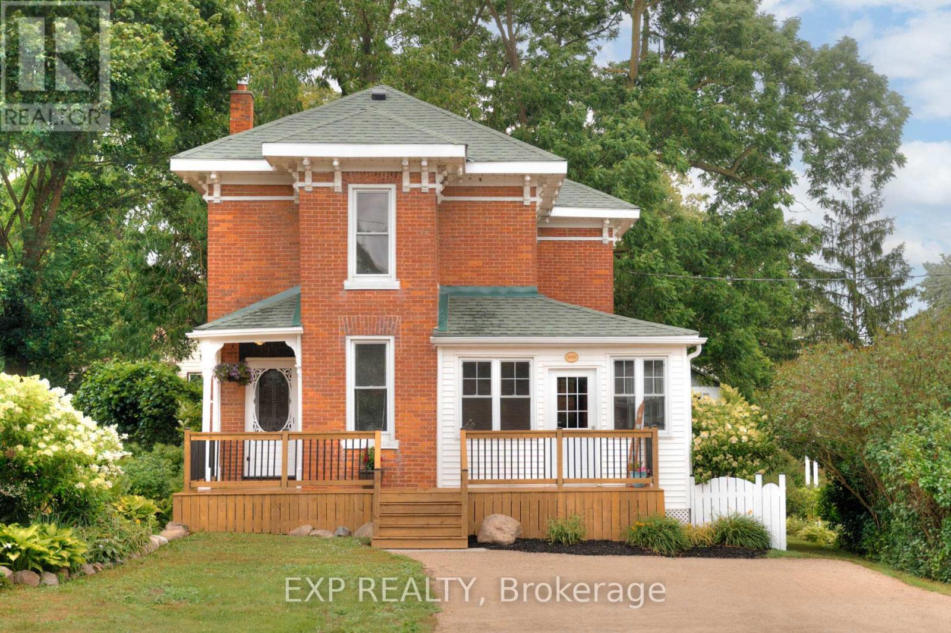933 Robert Ferrie Drive
Kitchener, Ontario
Just Like a Model Home in Doon area. Freehold Double driveway Corner unit with Fully Finished Walk-out Basement. Easy access to 401. Over 2600 sq ft of living space. Double Driveway and above average entry door. Hardwood and tile in Main Floor. Kitchen has extended cabinetry, beautiful color combination & slow closing doors. Quartz countertops throughout. Wall mount vanities throughout. 2nd floor laundry. Master bedroom with him & her walk-in closets. Double sink ensuite with glass shower. A Loft is a bonus room for gaming and entertainment. Side windows helping Floods of light in the entire house. Fully finished legal walk-out basement with 3 pcs bathroom to enjoy your movie nights with surround sound, popcorns and drinks. Vinyl floor with matching stairs and fully finished storage space in basement is just another bonus. Oversized sliders to walk out to fenced yard that has foundations already poured in for a deck. In short, this house is an excellent house to start your family. (id:47351)
77 Flowertree Crescent
Ottawa, Ontario
Welcome to this beautifully maintained open-concept 3-bedroom, 3-bath end unit townhome, offering comfort, space throughout. Step inside to find a bright and inviting layout, all freshly painted and with new carpet throughout. The main living area flows seamlessly into the kitchen and dining spaces, perfect for everyday living and entertaining. Enjoy the versatility of a fully finished basement rec-room. Major updates include a roof (2009), windows (2014), furnace (2018), and a newer garage door and opener for added peace of mind. Located in a desirable neighbourhood, this home combines thoughtful design with long-term value. Don't miss this opportunity! New carpeting installed! Smells like new carpets and paint as the home is vacant. (id:47351)
380 Clearpath Private
Ottawa, Ontario
Welcome to this brand-new 2 bedroom, 3 bathroom townhouse located in the sought-after Kanata Lakes. Facing a park, no front neighbors ! This most popular model Cambridge offers the ideal blend of modern living and low-maintenance ease.Sprawling open concept design of the kitchen, dining & living room is fantastic for hosting or daily life. The contemporary kitchen featuring quartz countertops and generous cabinetry, all new stainless appliances are in the order, Hardwood flooring, big windows bring lot of light in. A spacious private balcony is your perfect spot for morning coffee or summer BBQs.Upstairs, you'll find 2 comfortable bedrooms , primary bedroom has a private en-suite and walk-in closet, second bedroom and a full bath.Ideal for young couples or small families looking for a fresh start in a high-demand neighborhood. Located in the top-ranking Earl EOM school zone, Only 2 minutes to Highway 417,walking distance to Tanger Outlets, featuring hundreds of stores and popular restaurants & cafes. Close to Costco and the Kanata Centrum shopping mall.Showings are easy and available anytime -immediate occupancy possible! Move in ready! (id:47351)
1208 - 100 Burloak Drive
Burlington, Ontario
Wow $299,000! 2nd Floor 2 bedroom + Den/Bedroom Resort Like Residence at "Hearthstone by the Lake" in Burlington. Located steps from Lake Ontario, Waterfront Trails, and Scenic Parks! Senior Condo Residence Living With Exceptional Amenities Including Wellness Centre & Social Retirement Activities. This Luxury Retirement Residence Just Steps From Lake Ontario & Close To Shopping, Seniors Rec Centre & Great Hwy Access. Access To Activities, In suite Cleaning Services offered 1x per month ! Transportation Services offered 2x week to local shopping, Emergency Call System & Onsite Emergency Medical. One Underground Parking and a Locker. Residents enjoy full access to a Wealth of Amenities, including a Licensed Dining Room overlooking the Lake (with a monthly $260 dining credit), Concierge Services, Fitness centre, Library/Billiards lounge, Wellness Programs, Social Events, Indoor Pool, and on-site Health Services. Outdoor spaces Feature Spectacular Landscaped Patios, & Courtyards. Hearthstone offers the independence of condo living with optional support services available as needed. (id:47351)
8 - 20 Maritime Ontario Boulevard
Brampton, Ontario
Modern Office Space Combining Transparency, Style, and Functionality. This beautifully designed office space offers a sophisticated blend of openness and professionalism, thoughtfully crafted to inspire both clients and employees alike. Upon entry, you're welcomed by a spacious and inviting reception area that sets the tone for the rest of the office. Just beyond lies a well-appointed conference room and a series of private workspaces strategically positioned around the perimeter. These offices offer both privacy and abundant natural light, with unobstructed views that create a bright and motivating atmosphere. Each office is elegantly furnished with modern, ergonomic desks and comfortable seating, promoting focus and productivity throughout the day. For added convenience, the space includes a contemporary kitchenette featuring stainless steel appliances, granite countertops, and ample storage. A modern washroom is also located within the premises, completing the functionality of this exceptional workspace. Whether you're hosting clients or fostering team collaboration, this office offers the perfect setting for success. (id:47351)
806 - 1535 Lakeshore Road E
Mississauga, Ontario
Peaceful Tranquiility! This condo features expansive grounds siding onto Mimico Creek and backing on Toronto Golf Course. Relaxing-Breathtaking Views from every window and 2 balconies in your condo of: Toronto Golf Course, Creek and Toronto Skyline. Ideal open layout with separation from living areas and bedrooms. Relax in your master bedroom with walk-in closet, ensuite 4 piece bath and direct access to 2nd balcony with Toronto Golf Course view. BBQ areas along the creek side to entertain your family and guests. Short walk to Long Branch Go Train, Marie Curtis Park and Lake Ontario Waterfront and trails! (id:47351)
25 Upper Canada Court
Halton Hills, Ontario
Stunning 3+1 Bedroom Located On A Premium Lot Backing On To A Protected Forest Offering Forever Privacy And Natural Beauty. This Open Concept Home Boasts 9Ft Ceilings, Custom Gas Fireplace ,Hardwood Floors, Upgraded Kitchen With Gorgeous Modern Cabinetry, Caesar Stone Counters, Backsplash, High End Stainless Steel Appliances, Gas Stove, Upstairs Leads To , 3 Generous Size Bedrooms, Master With Over Sized Soaker Tub And Seamless Shower, Professionally Finished Basement, With Large Entertainment Room , 2 pc Bath, , 2 more rooms Office/Games room Walkout To Your Private Composite Deck ,Overlooking Treed Forest, Down Steps To Lower Stone Patio With Overhead Shading, Leading To A Top Of The Line Hot Tub Covered For Privacy With A Large Cabana ,Extended Driveway Allows For Extra Parking, No Sidewalk And Close To All Amenities (id:47351)
961 Chippewa Drive
London East, Ontario
CORNER LOT in the most convenient and central location of London in thriving HURON HEIGHTS !!!,only 6 min drive to Fanshawe College and 15-20 min to any part of London, just minutes away from major grocery stores. This 3 Bedroom, 2.5 bathroom home is Freshly painted with modern lighting, throughout in neutral colors. The bright and spacious home features hardwood floors in Living and Dining Areas and tiles in the large eat-in-kitchen and hallway. Dining areas has double door patio leading to large deck to entertain with flair. Beautiful hardwood staircase leads to second story which has 3 bedrooms and all rooms have laminate wooden floors for easy cleaning. Master Bedroom has a walk-in-closet with window. Lower level is finished with Rec room, extra space for children to play, hallway , storage space, and 3pc. bathroom. Laundry is neatly tucked in the furnace room. Front and back yard is nicely landscaped with perennial gardens, and easy to maintain. Private double drive and attached garage are bonus. Great condo alternative in this family friendly neighborhood. Move in Ready...and Enjoy rest of the summer. (id:47351)
103 Binnacle View Drive
Front Of Leeds & Seeleys Bay, Ontario
Welcome to the Bay of St. Lawrence, a luxury waterfront community nestled between the City of Kingston and Gananoque. One of a kind subdivision that boasts beautiful views of the St. Lawrence River, including a private community dock with 28-foot boat slips offering effortless access to waterfront lifestyle and the majestic Thousand Islands. This stunning executive bungalow offers over 4000 sqft of finished living space, with every attention to detail. The open concept living space offers a great room with lots of natural light, hardwood floors, gas fireplace, vaulted ceilings and a private deck to watch the sun rise with beautiful views of the river. Complete with full dining area and a kitchen that has been thoughtfully designed with an island for entertaining and Viking range for the chef. The primary suite features views of the river, en-suite with glass shower, soaker tub and walk-in closet. The fully finished lower level offers the extra space for the family or guests. The impressive backyard oasis is the perfect place to relax and enjoy your downtime. The composite deck with private hot tub leads to the tastefully landscaped 20X40 inground saltwater pool and pool house with 2-piece bath and covered sitting area. Nothing left to do as this home includes a metal roof, extensive landscaping, Generac system and paved driveway with room for multiple cars. Nearby amenities include walking trails, golf courses, Bateau Channel Park, neighbouring horse farms, shopping and restaurants. (id:47351)
1061 Norman Crescent
Oshawa, Ontario
Welcome to 1061 Norman Crescent! This Unassuming-At-First Bungalow With a 200ft+ Deep Pie-Shaped Lot on A Quiet Street in A Great Neighbourhood is Bound to Impress. Main Floor Boasts 3 Bedrooms, A Gorgeous Modern Kitchen and Open-Concept & Multifunctional Living Space. Spectacular Great Room Addition Impresses with Cathedral Ceilings & Floor-to-Ceiling Windows, Soaking the Living Area with Natural Light. Main Area Offers Ample Living/Entertaining Space, A Beautiful View, and Easy Walk-out Access to Your Private, Spacious, & Fully Fenced Backyard w/ No Neighbours Behind. Finished Lower Level Adds Additional Updated Living Space with A Rec Room, Renovated 3PC Bath and 2 more Rooms to Suit your Needs & Tastes. Fully Detached Garage Features Additional Workshop Space and Ample Parking Space Inside & Out Front. Excellent Location with access to Plenty of Nearby Amenities Including Shopping Plaza, Highly Rated Schools, Parks, Golf, Easy Highway Access & More. (id:47351)
829 Quantra Crescent
Newmarket, Ontario
Welcome to 829 Quantra Crescent! A Stunning Detached 4 Bedroom + Den and 5 Washroom with Over 4,000 Sq. Ft. of Living Space. Rarely offered 62.27 ft Wide Frontage Lot. 9 Ft Ceilings on Main!Hardwood floors, Pot lights throughout! Spacious, Sunlight-filled design Family room features a Extra High Ceiling and dramatic skylight. Updated Modern Kitchen with Large Eat-in Breakfast Area and Premium Upgraded Countertops(2022) throughout. The Primary Bedroom boasts large his and her walk-in closets and a generous 5pc Ensuite. Versatile Two-way stairs layout provides access to an additional large Secondary Primary(Ideal for a nanny suite) bedroom, offers high vaulted ceilings, a fully Updated Modern Ensuite (2022) with a bidet, and a separate basement stairwell entrance, ideal for an in-law suite or income suite potential. Added Security includes a built-in security system with a second modem for added peace of mind. Minutes from T&T, Cineplex, Parks, Biking Trails, and HWY 404. (id:47351)
706 - 1201 Dundas Street E
Toronto, Ontario
Welcome to Suite 706 at the Flatiron Lofts a modern, sun-filled 1+1 bedroom in the heart of Leslieville. Featuring exposed concrete 9' ceilings, an open-concept layout, and a den that functions perfectly as a home office or guest space (with Murphy bed included!), this suite checks all the boxes. Large windows flood the living and bedroom areas with natural light, while the kitchen (with Gas Range) flows seamlessly into the living space for easy entertaining. Enjoy reasonable monthly fees in a well-managed, coveted boutique building, complete with a beautiful, serene rooftop terrace offering skyline views and BBQs, a party/meeting room, and ample visitor parking. Live just steps from Gerrard Square, Crow's Theatre, Maha's Café, Hone Fitness, Jimmie Simpson Park, and all the incredible shops, restaurants, and studios that make Leslieville one of Toronto's most sought-after neighbourhoods. Transit, parks, and local gems are right outside your door! Suite has just been freshly painted and comes with a brand new Microwave/range fan and brand new dishwasher. Turnkey and ready to move in! See attached feature sheet for more details and a full list of nearby spots that will make you fall in love with living here. (id:47351)
49 Velvet Drive
Whitby, Ontario
Welcome to this beautifully upgraded 2000sf freehold townhouse in one of Whitby's sought after communities. With 4 spacious bedrooms, 4 bathrooms. rare to find : 2 of 4 bedroom are ensuite . this home offers the ideal blend of comfort and flexibility for modern living. The main floor features soaring ceilings and Popcorn ceilings professionally upgraded to smooth ceilings throughout ,The open-concept layout is bathed in natural light and seamlessly connects the living and dining spaces to a sleek, modern kitchen, complete with quartz countertops, stainless steel appliances, Step outside to enjoy a quiet moment in backyard. The primary bedroom on the second floor offers a peaceful retreat with his-and-hers closets and an ensuite featuring a double vanity, corner soaking tub, and separate glass shower. Additional perks include: direct access to the garage from the main floor, Laundry is conveniently located on 2nd floor, SKYLIGHT in second ensuite room . ample storage space in the basement, and thoughtful upgrades throughout. Close proximity to Hwy 412, Taunton Rd, Shopping, Restaurants, Theorem Spa Village, and Whitby GO station, grocery stores and many more amenities. (id:47351)
302 - 99 Avenue Road
Toronto, Ontario
1,056 sf, 2-bedroom, 2-bathroom luxury condo situated in Yorkville. This 60-unit boutique building offers 24-hour full-service concierge with complimentary valet parking for its residents. Steps to Yorkville Village, Whole Foods, Equinox, top rated restaurants, Avenue Road flower market and all the prestigious boutiques that make Yorkville a world class destination. Step inside and you'll find premium touches including a DCS gas stove, California closets, California shutters, crown mouldings, high profile baseboards, engineered hardwood floors and custom light fixtures. The unit also features a large terrace with warm western exposure perfect for lounging and entertaining. Outstanding Walk Score of 99 means daily errands can be accomplished on foot, and an impressive Transit Score of 91 means quick and easy access to world class public transit options. One (1) underground parking stall and One (1) full-sized locker included in lease. (id:47351)
4a - 20 Mcfarlane Drive
Halton Hills, Ontario
Rare Opportunity at The Sands! Now available -- an exceptionally rare offering in Georgetown's condo market: a 2-car tandem underground parking space at 20 McFarlane Drive. With no other parking spaces currently listed for sale in any condo buildings in Georgetown, this is truly a unique & exclusive opportunity for existing owners in The Sands only. This premium tandem spot offers space for 2 vehicles (one behind the other) and is ideally located beside the driving lane within the garage, making it far more functional than a traditional tandem. Thanks to its ideal location, there's no need to shuffle cars around. In this space, you can park both vehicles and still access or move either one independently. This great tandem parking space is on P1 close to the main garage door entrance and just steps from the door to the elevator & stairs. Whether you're looking to acquire a space for your own use, to rent out and/or add value for your unit this double-parking space is a smart move. (id:47351)
254 West 31st Street
Hamilton, Ontario
3 BED 1 BATH - UTILITIES INCLUDED!!! Charming & Stylish 3-Bedroom Main Floor for Lease in Desirable Westcliffe – Available October 1st! Welcome to your new home in the highly sought-after Westcliffe neighbourhood on Hamilton Mountain! This beautifully updated 3-bedroom, 1-bath main floor unit offers modern living in a serene, family-friendly area. Step inside to find a contemporary kitchen featuring quartz countertops, sleek like-new appliances, and plenty of cabinet space—perfect for everyday living or entertaining. The home boasts luxury vinyl flooring throughout, a modern 3-piece bathroom, and a spacious open-concept living and dining area ideal for relaxing or hosting guests. Enjoy the outdoors in the fully fenced backyard with ample space for gardening, play, or simply unwinding. Two handy storage sheds are included for your convenience. The large double driveway provides parking for 4–6 vehicles, making this a rare find in the area. Located just steps from the mountain brow, scenic parks, the Chedoke stairs, and golf courses, this home is perfect for outdoor enthusiasts. You’ll also love the proximity to schools, shops, public transit, and a wide range of amenities—all within walking distance. Quick access to The Linc and Hwy 403 ensures effortless commuting. This is a must-see home that checks all the boxes. Don’t miss your chance—available October 1st! (id:47351)
171 Belsize Drive
Toronto, Ontario
Brand New Luxury Home Built By The Reputable Lawrence Park Developments. This Is Essentially A Four Million Dollar Lawrence Park Home, Tucked Into The Heart Of Coveted Davisville Village. Featuring Ceilings From Nine To Thirteen Feet Across All Levels, Wide Plank White Oak Floors, Oversized Sliders, Wall-To-Wall Windows And Skylights That Fill The Home With Natural Light. Every Detail Has Been Curated To Impress, Including Matte Quartz Waterfall Counters, Integrated Miele Appliances, Custom Millwork, Indirect Lighting, Floating Stairs, Radiant Floor Heating In The Basement, And Heated Floors In All Bathrooms. The Floor Plan Is Designed For Modern Family Living, Offering Four Generous Bedrooms Upstairs, A Rare Find In This Area, And Five Bathrooms In Total. The Lower Level Provides A Fully Finished Space With A Separate Entrance And A Beautifully Appointed Nanny Or Guest Suite, Perfect For Multigenerational Living Or Visitors. Enjoy The Convenience Of A Built-In Garage And A Wide Driveway With Parking For Three Vehicles. Outside, Freshly Laid Sod And A Full Irrigation System In Both The Front And Back Yards Create A Lush, Low-Maintenance Setting. Located Just Minutes From Davisville Subway Station, This Home Offers Quick Access To Downtown While Being Nestled On A Quiet, Family-Friendly, Tree-Lined Street. Steps To The Local Tennis Club, Top-Rated Schools, Beautiful Parks, The Kay Gardiner Beltline Trail, And The Amenities Of Yonge Street, Mount Pleasant, And Bayview. For Those Who Love The Character Of Midtown But Want The Space, Light, And Clean Lines Of A Modern Build, This Is The Best Of Both Worlds. (id:47351)
119 Seneca Street
Huron-Kinloss, Ontario
This attractive bungalow is set off by a metal roof, paved circular drive and bayed frontage of the home. The quiet inviting property is a short 5 minute walk to the beach. There were major renovations and addition in the early 2000s to its present size of almost 1,400 sq'. The home has 2 bedrooms and 1 1/2 baths but there is certainly room to make a 3rd bedroom as there is a vast open concept that flows from the entrance to the huge living area and kitchen/eat-in area.The main bath is well lit over the large 2 sink corner vanity with added storage and a one-piece easily accessible tub/shower unit with overhead light. Enjoy the serenity of this nicely landscaped property with its variety of trees, shrubs and perennials bringing loads of colour and shapes with its perimeter privacy hedge. The home also is equipped with an automatic 10,000 watt generator. For anyone who has mobility issues this home is set up wonderfully with the side powder coated metal ramp entrance amongst other features. If you are considering beautiful Point Clark living this may be the one for you! (id:47351)
435 Winchester Drive Unit# 22
Waterloo, Ontario
Welcome to 435 Winchester Drive, Unit 22 – an impeccably maintained luxury townhome in the sought-after Village of Beechwood West. Backing directly onto McCrae Park, with its open greenspace and walking paths, this home offers a rare blend of privacy and community in one of Waterloo’s most desirable neighbourhoods. Offering 2,131 sq. ft. above grade plus a fully finished 715 sq. ft. lower level, the layout provides space and flexibility for today’s lifestyles. The main floor features an open-concept living and dining area, a well-appointed kitchen with granite counters, tile backsplash, and abundant cabinetry, and a bright great room with expansive windows overlooking the back patio and park. Upstairs, a unique family room loft provides a perfect second living space or home office. The spacious primary suite offers a good-sized ensuite bathroom and ample closet space, creating a private retreat at day’s end. A second bedroom with an additional full bathroom with ensuite privilege and walk in closet complete the upper level. The lower level is fully finished, featuring a large recreation area, a full bathroom, and plenty of space for hobbies, media, or a private guest suite. Step outside to your stone patio where you can relax, entertain, or simply enjoy the natural park view—all maintained by the condo corporation for effortless living. With a full two-car garage, pride of ownership from the original owner, and a prime location close to Uptown Waterloo, universities, shopping, and everyday conveniences, this home is ideal for professionals, downsizers, or anyone seeking low-maintenance living without sacrificing space or nature. (id:47351)
28 - 1439 Bethamy Lane
Ottawa, Ontario
Ideal for first-time homebuyers and investors, this charming home is situated in a vibrant, family-friendly neighbourhood with many attractions nearby such as parks, schools, bike trails, Blair LRT station, Costco, restaurants, and shopping. The open-concept living and dining rooms, separate kitchen eating area, and fully finished basement make it perfect for entertaining. Enjoy outdoor gatherings on the fenced-in backyard patio, perfect for barbecues. The home features spacious bedrooms, plenty of closet space, a master suite with an ensuite bathroom, a garage, and modern appliances. With a welcoming community and convenient access to major highways and public transit, this property offers both comfort and convenience. Don't miss the chance to own a home in this desirable location!, Flooring: Tile, Flooring: Laminate (id:47351)
138 Cope Street
Hamilton, Ontario
Don't be fooled by this cozy Bungalow's petite outward appearance. This home has 3 (1+2) Bedrooms + Two Full Bathrooms + excellent use of over 1000 sq ft of finished living space. Enjoy sunlit evenings on the Front Porch, chatting with neighbours and relaxing. Also enjoy the view of the beautiful, low maintenance and mostly perennial front garden from the Main Floor Living Room and Bedroom. Combined Open Concept Dining Room and Eat-In Kitchen allow for easy Indoor/Outdoor Entertaining with Walk-Out to Backyard Deck. Relax in the Fully-Fenced, Peaceful, Cottage-Like Backyard with Mature Trees, plenty of both shade and sun, and two garden sheds. Fully Finished *DRY* Basement is accessible from the Kitchen or through an exterior side door. Wider-than-typical stairs lead down to the huge Primary Bedroom with sunny window and room for an Office. Second Bedroom looks into the backyard and also has lots of natural light. A Full Bathroom on each floor means never having to wait for a shower. Big ticket basement upgrades include Sump Pump, Full Waterproofing (proper outdoor grading, dimple board and weeping tile), and has Bench Style Underpinning allowing for full height ceilings: No ducking required. Stairwell has large access to attic storage. Deck (2023). Basement finished (2021). Driveway side fence (2022). Updated water supply (copper). Short walk from local schools, parks with splash pad. Short drive from Ottawa St Farmers Market and Gage Park. (id:47351)
2027 Victoria Street
Howick, Ontario
Welcome home to 2027 Victoria Street in Gorrie! Set on a spacious corner lot beside the river, this fully renovated Victorian-style home offers the comfort of modern updates with the charm of small-town living. Every detail has been carefully considered over the past four years, creating a home that's as functional as it is inviting. From the moment you arrive, the setting draws you in with mature trees, established gardens, and the calming presence of the river nearby. Start your mornings on the front porch with coffee in hand, spend sunny afternoons gardening in the greenhouse or watch the kids run around in the yard, and wind down in the evenings around the fire pit with friends and family. There's so much you could do with a one of a kind space like this. When you head inside you'll notice the main floor features a newly renovated kitchen with updated cabinetry, countertops, and appliances. The open layout flows into a bright & spacious living area, main-floor laundry with new sink provides extra convenience, while heated floors in both the kitchen and main-floor bathroom keep things cozy year round. Custom trim and new flooring in many rooms adds that fresh feel while maintaining the character. Upstairs you'll notice it has been completely redone, offering three comfortable bedrooms and a refreshed full bathroom. Outside you get to enjoy a beautiful back deck with a gazebo, new wood shed, an insulated bunkie with hydro, and plenty of space for gardening, play, and entertaining. With the river just steps away, a public pool a short walk up the road, and wide open space all around, its a location that offers peace, privacy, and room to enjoy the outdoors! Just a short drive to Listowel & Wingham, and about an hour to KW, it gives that relaxing small-town community feel but still provides the conveniences of being close to everything you could possibly need. Don't miss the opportunity to make it yours! Home inspection & full list of updates available (id:47351)
6208 Curlin Crescent
Niagara Falls, Ontario
Brand-new luxury freehold townhomes in Niagara Falls featuring 3 bedrooms, 2.5 bathrooms, hardwood flooring throughout, quartz countertops, custom cabinets, glass showers, and 9-ft ceilings on all floors. These two-storey homes offer open-concept layouts, built-in fireplaces, covered decks, and high end finishes throughout. Interior units are approx. 1,856 sq. ft. and end units up to 1,918 sq. ft. End units feature separate side entrances with potential for a legal Accessory Dwelling Unit (ADU). Enjoy upgraded garage doors with WiFi capability, finished driveways, concrete porches, 30-year shingles, black-framed oversized windows, and oversized garages 11' x 20'. Additional features include over 60 pot lights, a 200-AMP panel, upgraded trim and doors, a second-floor laundry, a bonus flex room, a smart home system, and keyless entry. Whether you're a first-time buyer, a growing family, or looking to downsize without compromise, these homes offer the ideal combination of comfort, craftsmanship, and value. Discover contemporary living redefined. Located just 4 minutes from the QEW for easy commuting. Move-in ready! Please reach out to discuss other available units. (id:47351)
87 Oakland Avenue
Welland, Ontario
Welcome to a charming, carpet-free home that combines the warmth of a century property with thoughtful modern upgrades. The beautifully updated kitchen features a functional island, perfect for everyday living or entertaining. The renovated bathroom adds a fresh, clean touch to the home's character. Step out onto the elevated balcony off the primary bedroom or relax in the bright 3-season solarium overlooking your newly fenced backyard. Located just a short walk from the river and scenic Riverside Drive, you'll enjoy peaceful strolls and convenient access to all that Welland has to offer. The home also includes a basement rough-in for a second bathroom, an upgraded electrical panel with breakers, and a roof completed around 2018. Call to book your private showing today! (id:47351)
