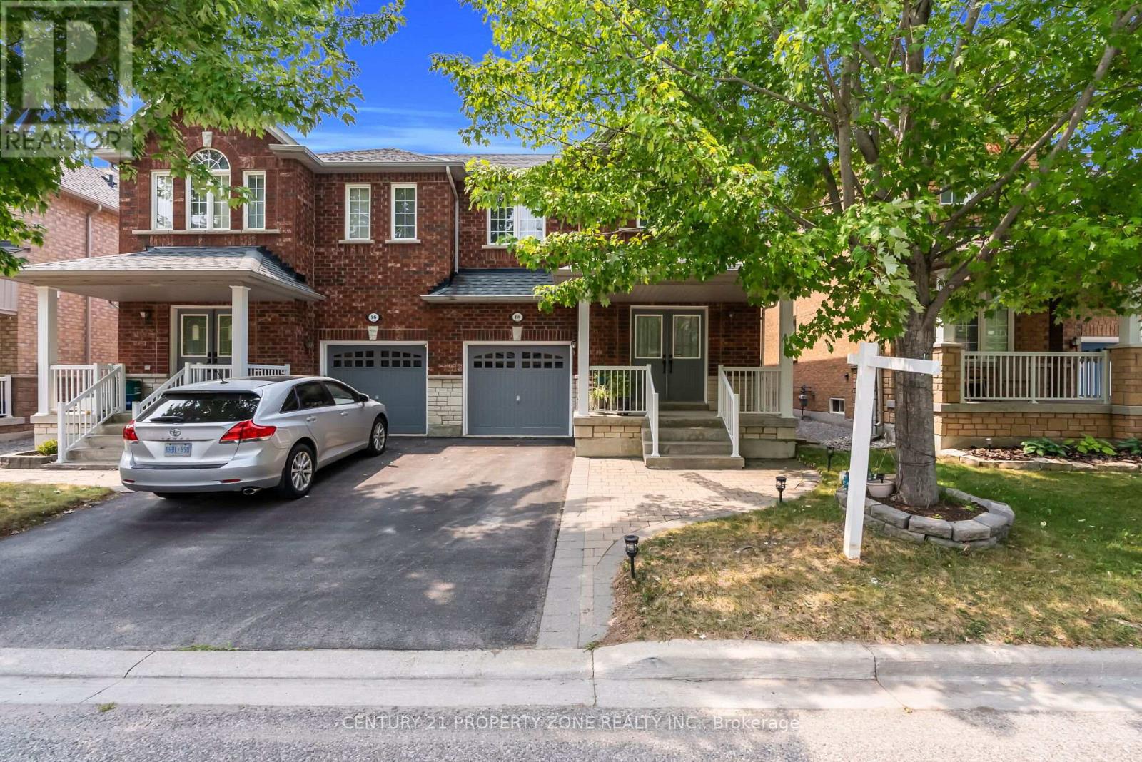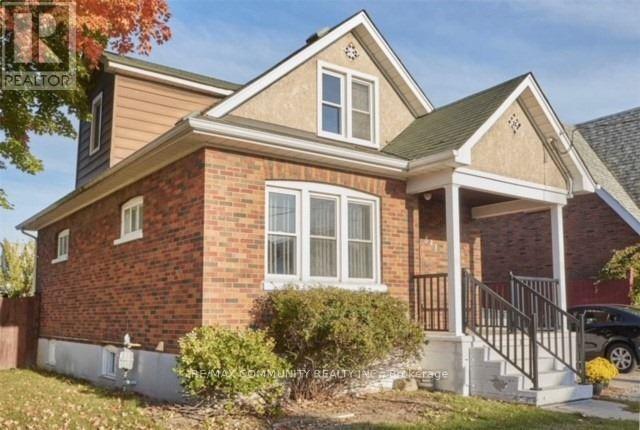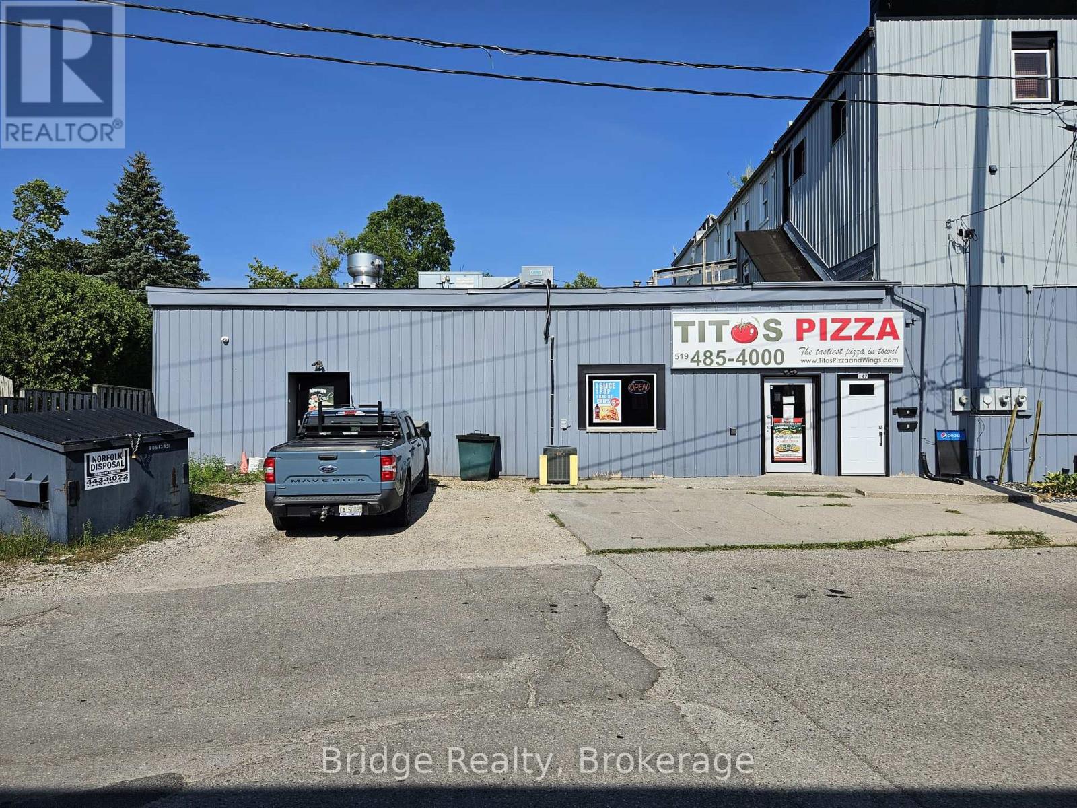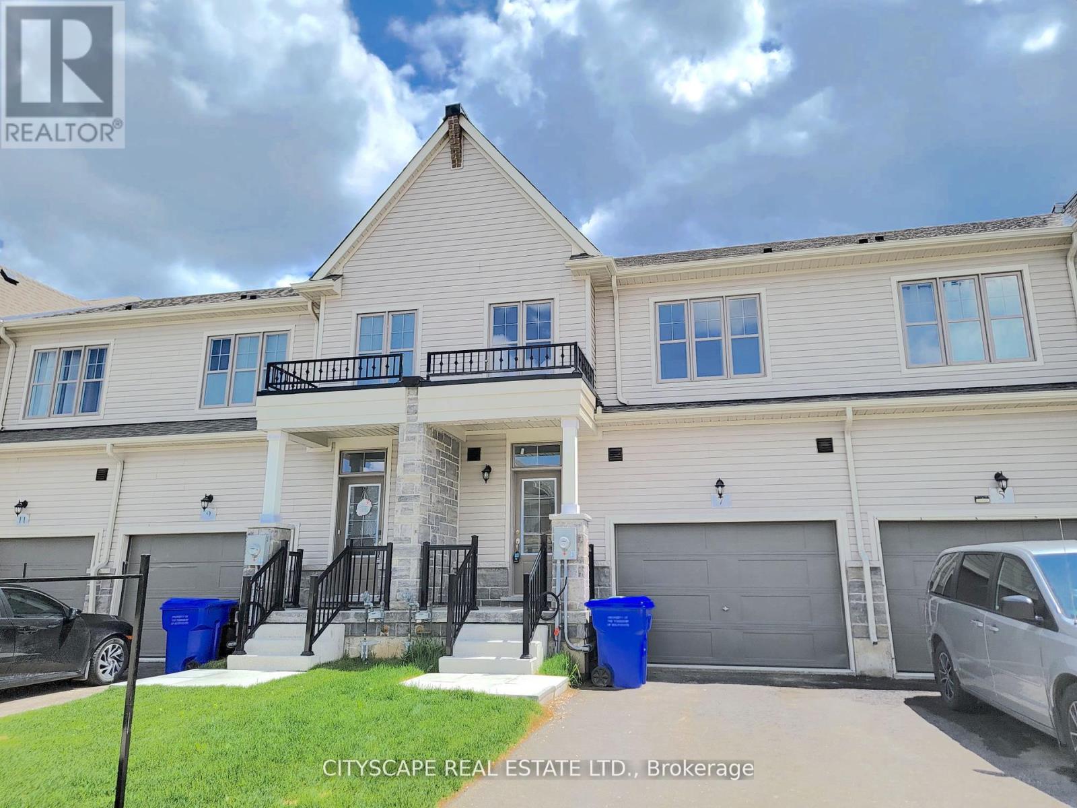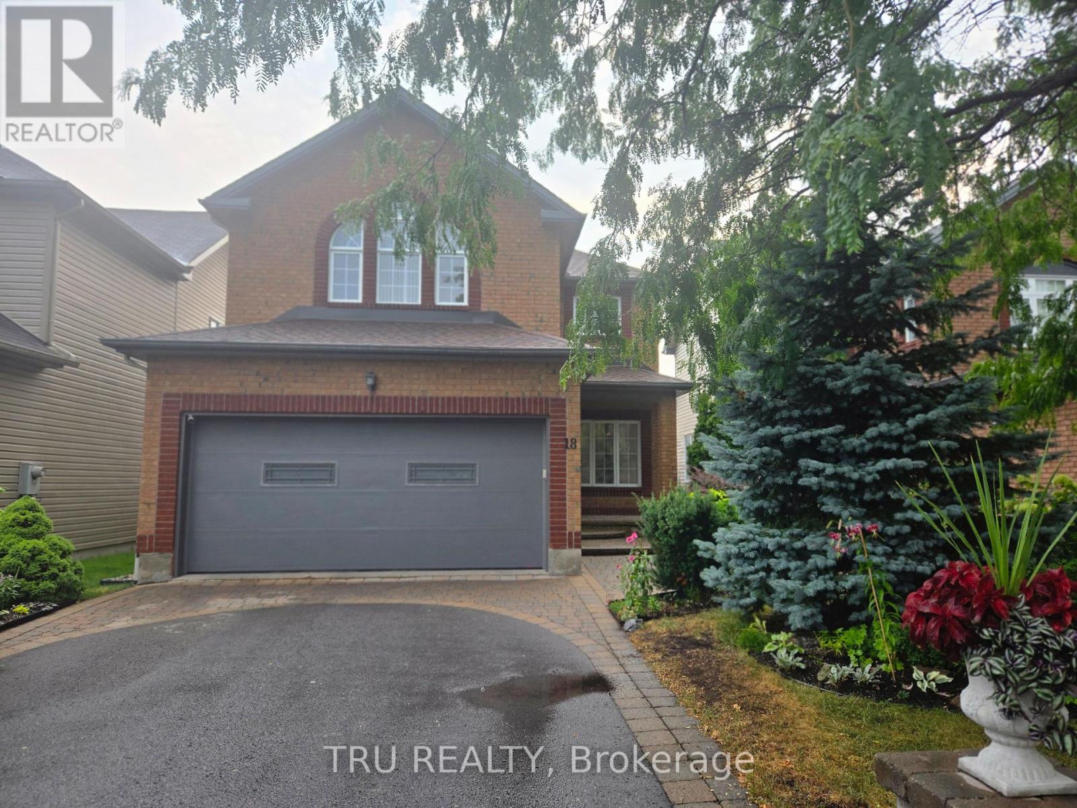88 Chamberlin Drive
Cambridge, Ontario
4 Bedroom Detached House at the prime North Galt Location walking to bus stop close Schools, Highway, Shopping, House featuring fenced yard big driveway double garage Ensuite Laundry, Main floor ofers Separate Living, Family & Dinning room, main floor office, family size Kitchen and 2 pc washroom 2nd floor have four spacious bedrooms, Master with Ensuite and walk in Closet, and 3 Other generous size bedrooms and 2nd washroom fully fenced backyard just upper level (basement not included landlord kept his stuff) (id:47351)
18 Gracewell Road
Markham, Ontario
Spacious and well-maintained 3-bedroom, 4-washroom semi-detached home in the sought-after Greensborough neighbourhood, offering approx. 1,800 Sq ft of living space. Main floor features 9-ft ceilings, an open-concept kitchen and living area with a cozy fireplace, and large windows for natural light. Landscaped backyard and no side walk providing additional driveway parking. Finished basement includes a full bath and large rec area. Laundry is currently in the basement, with rough-in available for optional second-floor laundry. Leaf filter system installed to help prevent gutter clogging. Gas connection rough-in available to convert kitchen range from electric to gas. East-facing home, just 2 minutes to Mount Joy GO Station, and close to top-rated schools, daycares, libraries, parks, and shopping. (id:47351)
802 - 8 Beverley Glen Boulevard
Vaughan, Ontario
Refreshed and smartly updated one-bedroom condo in the heart of Thornhills Beverley Glen. Approx. 560sq.ft. of efficient, stylish living upgraded and move-in ready. This bright and modern 8th-floor suite offers an intelligently planned layout with tasteful updates throughout. Wide-plank flooring and a clean neutral palette set a calm, inviting tone. The kitchen features a quartz countertop, stainless steel appliances, and updated cabinetry, anchored by a compact island with breakfast bar perfect for casual meals or morning coffee.The layout makes excellent use of space. A defined dining area allows for proper sit-down meals, while a separate study nook with built-in bookshelf offers comfort for working from home or reading. The living room leads to a north-facing balcony (approx. 36sq.ft.) with open, unobstructed views and plenty of natural light.The bedroom fits a queen-sized bed with ease and features a textured accent wall, adding visual warmth and boutique character. There is also space for bedside tables and a dresser, along with a walk-in closet that provides generous storage and easy organization. The refreshed bathroom showcases porcelain tile, modern fixtures, and a soft-patterned wallpapered accent wall, bringing a spa-like calm. Elegant lighting and chrome finishes add a polished final touch.Additional features include in-suite laundry and underground parking, completing the package of everyday function and comfort.Building amenities include a 24-hour concierge, fitness centre, party room, library, and visitor parking.Perfectly located near Thornhill Green Park, Promenade Mall, Viva/YRT transit, GO station, York University Express, and everyday essentials. A stylish, move-in-ready condo that blends smart space planning, light design touches, and exceptional convenience in one of Vaughans most walkable communities. Show with confidence. (id:47351)
3005 - 2033 Kennedy Road
Toronto, Ontario
students are welcome. all furniture can be include for $3000/ month. Location! Location! Location! Spacious Corner Unit With 140+sqft Oversized Balcony, Effective 773sqft Floor Plan Layout. Bright Open-Concept Living Space. Floor To Ceiling Windows. Carpet Free. Spacious Bedrooms With Large Closets. Modern Kitchen With Integrated European Appliances. North-East Facing unobstructed Views. Vibrant Lifestyle with A++ Bldg. Management And Amenities: 24Hrs Concierge, Gym, Party Room, Guest Suites, Library, Visitor Parking & More! Highly Desirable Location At Kennedy & Hwy401. Easy Access to Highway. Steps To TTC connect To Both Don Mills And Kennedy Subway Stations, Groceries, Schools, Great Variety Of Restaurants And Shops! A Must See! **EXTRAS** S/S Appliances: Fridge, Stove, B/I Microwave Oven with Hood Fan, B/I Dishwasher, Stacked Washer and Dryer. (id:47351)
590 Jones Avenue W
Toronto, Ontario
Welcome To This Beautiful Renovated Detached Home Nestled In The Heart Of Toronto Beloved Blair Jones Community- A True Urban Oasis Blending Timeless Elegance With A Modern Charm. This Spacious 4 + 1 Residence offers a thoughtfully designed layout perfect for both comfortable family living and stylish entertaining. The main floor features a gourmet chefs kitchen complete with granite countertops, a breakfast bar, and an open-concept layout that flows into distinct living and dining areas, all enhanced by a cozy electric fireplace.A rare main-floor bedroom or office offers exceptional flexibility, complete with a 3-piece bathroom and walkout to a private deck ideal for guests, a home office, or multigenerational living. An inviting in-between family room provides additional space to relax or gather.Upstairs, you'll find three generous bedrooms and a bright family bathroom with a skylight that floods the space with natural light. Step out onto the spacious upper-level deck perfect for enjoying a quiet evening coffee or morning sunrise.Enjoy seamless indoor-outdoor living with two private decks and a pergola-covered patio area perfect for relaxing or entertaining guests in style.The fully finished basement apartment features a separate entrance, a modern kitchen with granite countertops, a large living area, and a flexible bedroom/den offering excellent income potential or an ideal Airbnb setup.Dont miss your chance to own this truly exceptional home in one of Torontos most sought-after neighbourhoods! (id:47351)
543 Drew Street
Oshawa, Ontario
This Clean And Well Kept 3 Bedrooms, 2 Washroom House Is Ideally Located In Central Oshawa, Only A 4 Min Walk To Transit And 15 Sec Drive To 401. Corner Lot, Fenced Backyard For Privacy, Ensuite Laundry, Eat-In Kitchen, Separate Living And Dining Room Plus A Heated Sunroom That Can Be Used For Multi Purposes and Offers Lots Of additional Living Space. 2 Parking spots Incl. Close To All Amenities; Schools, Shopping, Dining, Parks And 7 Min Drive To The Beach Is The Perfect Rental All Year Round. (id:47351)
51 King Street E
Ingersoll, Ontario
Fantastic opportunity to own a well-established pizza store in the growing town of Ingersoll! Currently operating as a well-known Titos Pizza franchise, this profitable store offers flexibility to be purchased as a franchise or run independently, with the option for the buyer to convert to any franchise brand of their choice. The store enjoys strong weekly sales averaging $8,000 - $8,500, with significant scope to increase revenue through expanded marketing, extended hours, or catering services. Located in a high-visibility area with excellent exposure, the business benefits from affordable monthly rent of $1,995.40 (inclusive of TMI). The current lease runs until October 2031 with an option to renew, providing long-term stability. Fully equipped and turnkey, this profitable operation is ideal for entrepreneurs, investors, families, or seasoned operators looking to grow their portfolio. Dont miss the chance to own a thriving business in a prime location with secure lease terms and excellent growth potential. (id:47351)
67 Athabaska Drive
Belleville, Ontario
Professionally Finished From Top To Bottom With 2 Bedrooms & 2 Bathrooms! Covered Front Porch, 9'-o" Ceiling Height with 11'-o" Ceiling Height in Primary Bedroom, Granite or Quartz Countertops in Kitchen, Large Open Kitchen featuring a Pantry, Engineered Hardwood Flooring in Living/Dining Room, Kitchen, and Hallway, Tile Flooring in Foyer, Primary Ensuite Bathroom, Main Bathroom, Mudroom, Rear Breezeway and Laundry Closet, Primary Bedroom with Walk-In Closet and 3-Piece Ensuite Bathroom, Main Floor Laundry Closet, Attached 19'-7" 20'-o" Garage with inside entry. Great Neighborhood With School Bus Pick-Up And Close To Many Amenities. (id:47351)
7 Fennell Street
Southgate, Ontario
Welcome to 7 Fennell St in Southgate! This beautifully designed 3-bedroom, 3.5-bathroom townhouse offers the perfect combination of style, comfort, and functionality. Each bedroom features its own private ensuite bath, providing exceptional convenience and privacy for the whole family. The main floor showcases updated flooring, a bright and modern white kitchen with stainless steel appliances, and a spacious open-concept layout ideal for entertaining and everyday living.A powder room is conveniently located near the main entrance, and direct interior access to the garage adds to the homes practicality. The unfinished basement is a blank canvas, ready for you to create the space of your dreamswhether thats a recreation room, home office, or gym.Situated in a growing, family-friendly community, this home is just minutes from schools, parks, shopping, and local amenities. Perfect for first-time buyers, investors, or anyone seeking a low-maintenance lifestyle without compromising on space or style. Dont miss your chance to make this beautiful property your own! (id:47351)
211 - 308 Lester Street
Waterloo, Ontario
Excellent Location. High Demand Area W/Growing Community. Very Bright 1 Bedroom Unit With Balcony. Fully Furnished Unit. In-Suite Laundry, Dining Area, Modern Kitchen with Stainless Steel Appliances. High ceilings, Walking Distance From University Of Waterloo And Wilfred Laurier. Surveillance cameras in public areas. Controlled access to the amenity areas such as Bike Storage, Exercise Room, Recreation Room, etc. Tenant Pays Utilities. No Smoking. Aaa+ Tenants. Credit Report, Employment Letter, Pay Stubs& Rental App. W/Offer.1st & Last Months Certified Deposit. Tenants To Buy Content Insurance. (id:47351)
18 Gannet Street W
Ottawa, Ontario
Welcome to beautifully updated 4-Bedroom, 3 bathroom home in Sought-After Carson Grove. This lovely residence features gleaming hardwood floors, a bright and inviting living room with a charming fireplace, and a renovated kitchen with elegant granite countertops. The home also boasts a formal dining room, modern light fixtures, and a spacious recreation room in the finished basement, which includes an additional bedroom perfect for guests or a home office. Step outside to a serene backyard filled with beautiful flowers, where you can enjoy your morning coffee on the deck and unwind in a peaceful setting. New roof -2020, furnace 2022, A/C 2023, New flooring in the bathrooms 2025. The convenience of easy access to transit, parks, shopping, walking distance to primary and high schools is making this the ideal home for families and professionals alike. Don't miss this incredible opportunity. Schedule your showing today at 18 Gannet street! ** This is a linked property.** (id:47351)
2 - 50 Loggers Run
Barrie, Ontario
Fantastic opportunity to be part of the Timberwalk community. Lovely 3 bedroom, 1 bath, 2 storey condo. Freshly painted top to bottom, neutral paint, new vinyl floors in the kitchen 2025, tile backsplash, laminate floors on the main level. There is a beautiful gas fireplace as the centerpiece of the spacious living room, creating a warm and inviting atmosphere. This floor plan provides an extended eat-in kitchen with ample room for a nice-sized dining set. Option of two balconies, the main floor balcony steps out from the living room, perfect for barbecues and lounging, and another private getaway off the primary bedroom, perfect for sunning, reading a great book or to just enjoy the stunning views. The view is one of the best offerings in Timberwalk overlooking the city. This home is very bright and cheery with light flowing in from every window. Oversized laundry room has loads of storage space, and a large double coat closet on the main floor. The bathroom is spacious with a rare linen closet with built-in shelving, comfortably holds your linens and towels, and large vanity with ample under sink storage. This building is set in the heart of the community, just steps from the amenities, which include an outdoor pool, exercise facilities, tennis court, party room and sauna. On site management, beautiful grounds and gardens. Quiet and private, with fantastic friendly neighbours. Conveniently located in South Barrie just minutes from Hwy 400, schools, shopping centers, public transit, and dining. Don't miss out on this rare opportunity! (id:47351)

