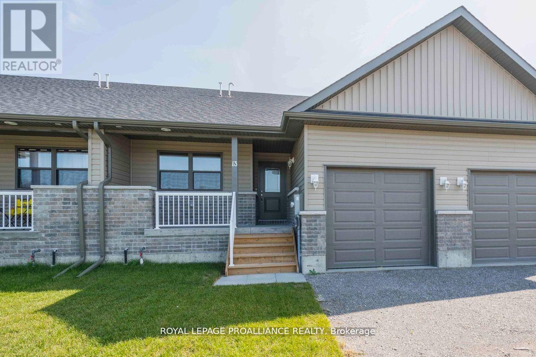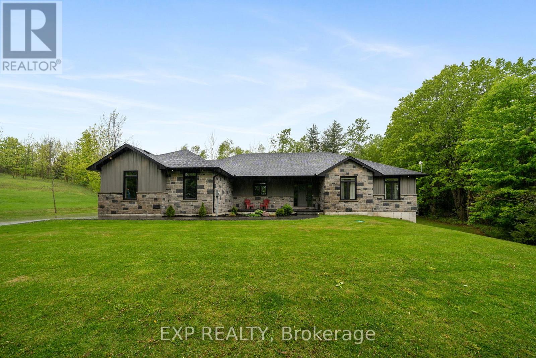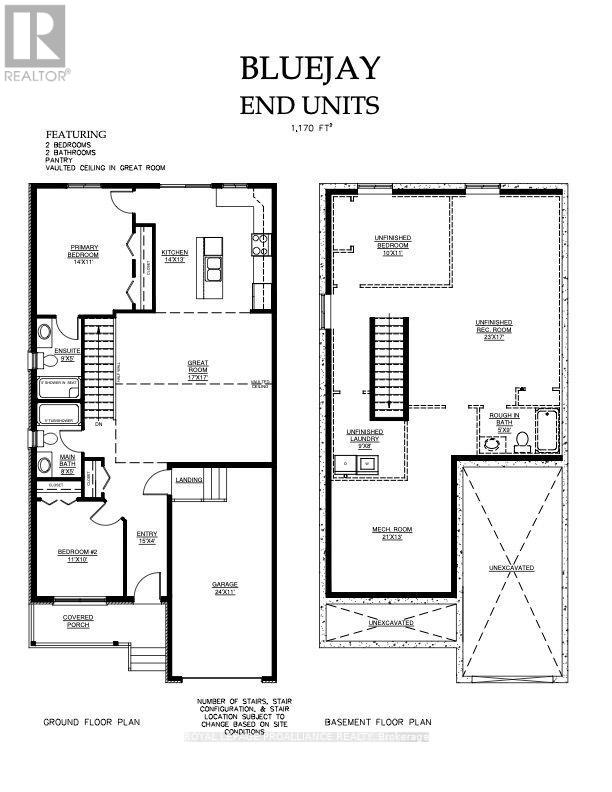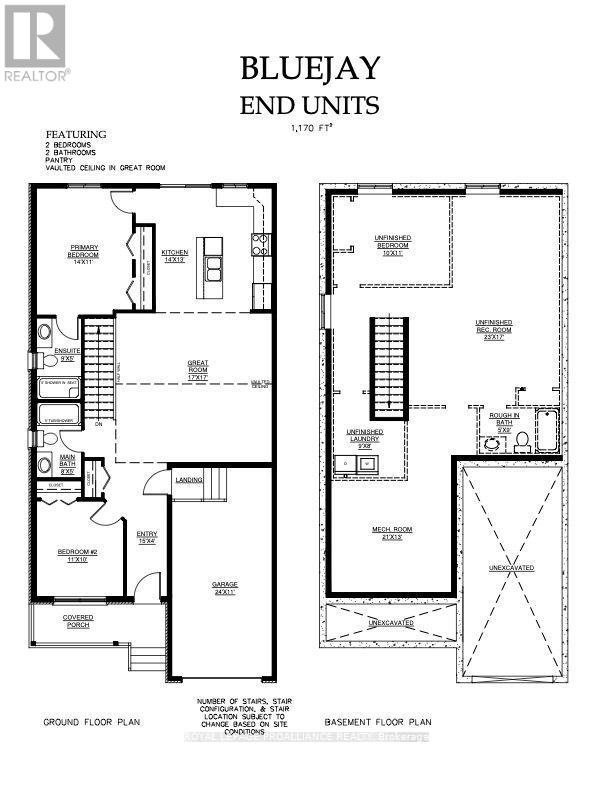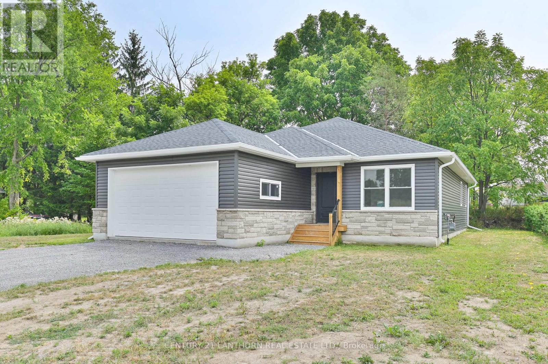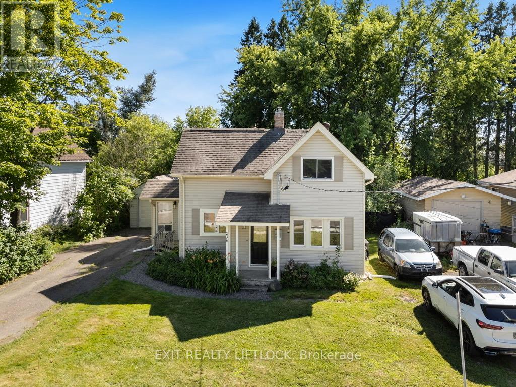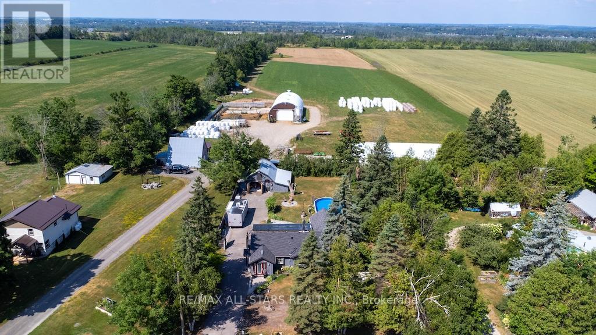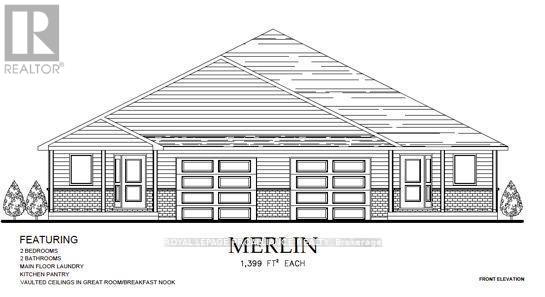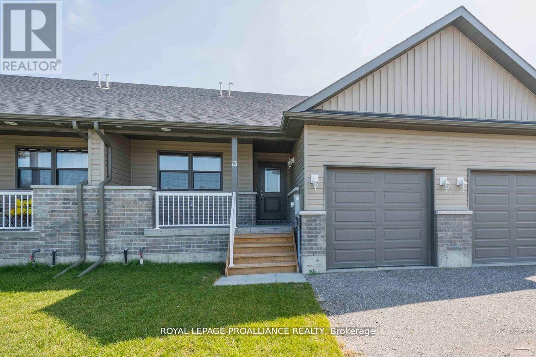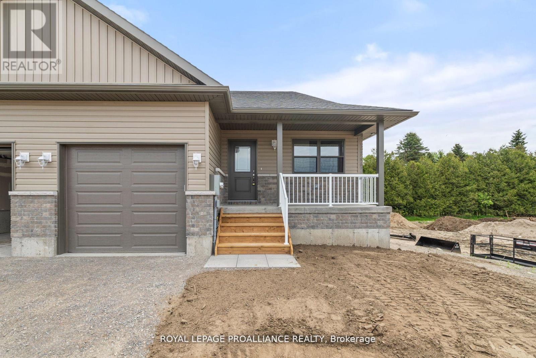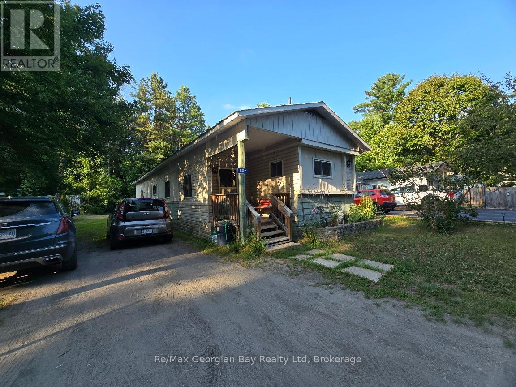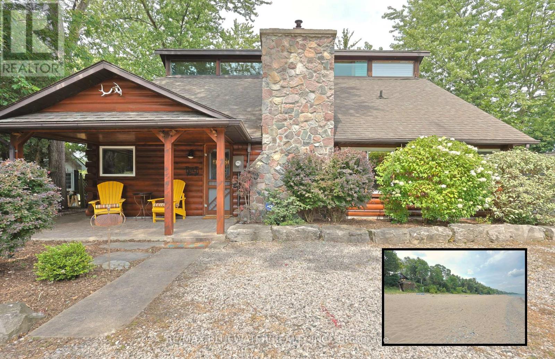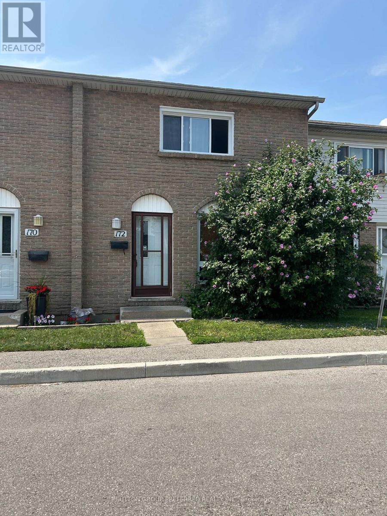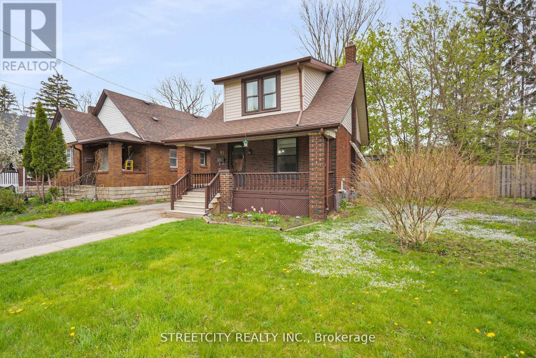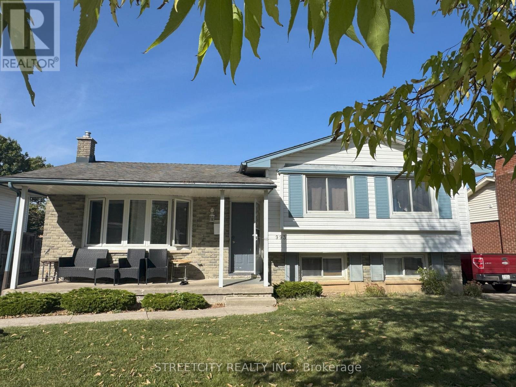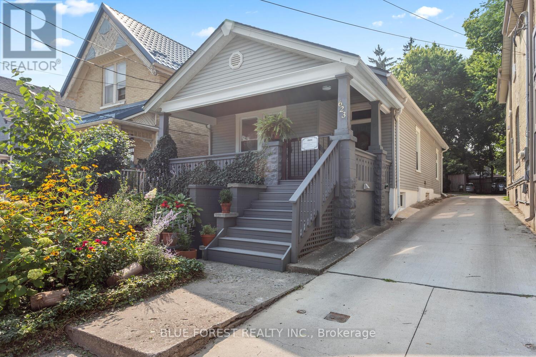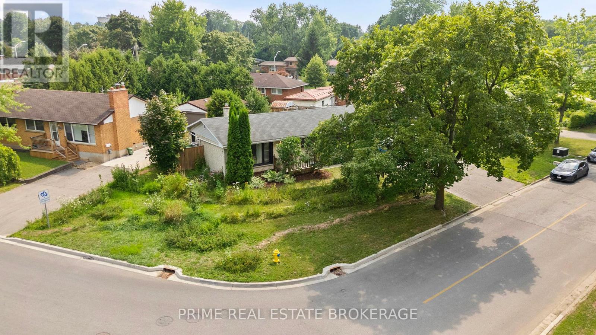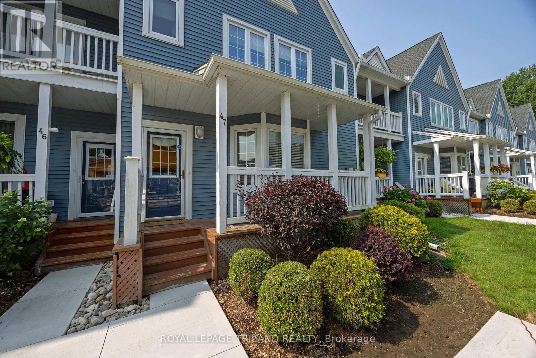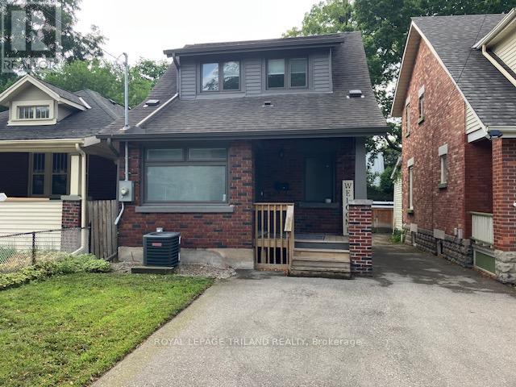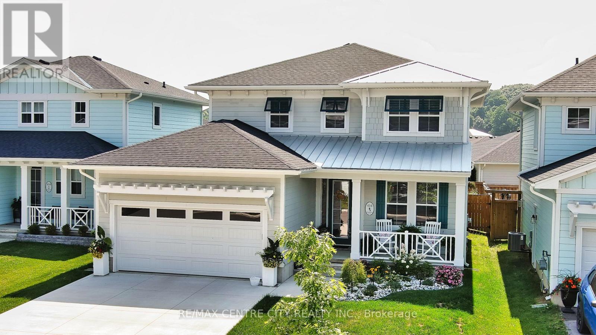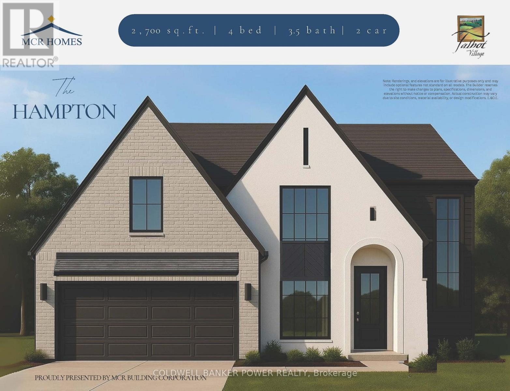111 Warbler Dr
Manitouwadge, Ontario
Nature, Charm & Affordability – All in One Package! Nestled right in the heart of the Boreal Forest, this well-loved bungalow offers the perfect blend of comfort, convenience, and outdoor adventure. Whether you’re a first-time buyer ready to put down roots or a retiree looking for a peaceful retreat, this home is a winning choice. Step inside to find a bright eat-in kitchen, a full 4-piece bath, and a spacious primary bedroom with patio doors opening onto your deck—perfect for morning coffee or evening sunsets. A second bedroom offers flexibility for guests, a home office, or craft space. The lower level is a blank canvas, ready for your personal touch, and comes with a dedicated storage room, laundry area, and utility sink. Outside, the oversized garage gives you room for your vehicle, toys, and a workshop, plus extra storage space. Need more? There’s also a rear storage shed! Almost fully fenced, the large yard is ideal for kids, pets, or that dream garden. Just add gates and it’s ready to go! And the best part? The Warbler Trail is literally at your doorstep—walk, bike, or snowshoe right from home. Located in a friendly neighbourhood in the vibrant community of Manitouwadge, you’ll enjoy small-town charm, a welcoming spirit, and access to world-class fishing and hunting in the pristine wilderness. Affordable. Move-in ready. Surrounded by nature. Your new life starts here! Visit www.century21superior.com for more info and pics. (id:47351)
54 Bayshore Road
Brighton, Ontario
Welcome to this stunning executive home perfectly positioned on the shores of picturesque Presqu'ile Bay. This elegant 3-bedroom, 3-bathroom home offers an unparalleled blend of luxury, comfort, and scenic beauty. Step inside to discover a thoughtfully designed layout featuring oversized windows and patio doors that flood the space with natural light and showcase breathtaking, uninterrupted, panoramic views of the bay. The main floor boasts gleaming hardwood floors throughout, a spacious open-concept living and dining area, and a gourmet kitchen complete with a large pantry perfect for the home chef. Convenience meets style with a main-floor laundry room off of the oversize single car garage, ideal for everyday ease. The main floor primary suite offers a peaceful retreat with stunning water views and a light and airy ensuite bathroom. In the lower level, both additional bedrooms are generously sized, providing comfort and flexibility for family or guests. An oversized rec room downstairs, can continue to be used as office space, or reconfigured to suit your needs. As a bonus, there's a loft area perfect for quiet times with amazing views. Outside, enjoy meticulously landscaped grounds with a full irrigation system, ensuring beauty and ease of maintenance year-round. Whether you're entertaining on the expansive deck or simply enjoying a quiet morning coffee while watching the sunrise over the bay, this home delivers a lifestyle of tranquility and sophistication. Don't miss your chance to own this exceptional waterfront property where luxury meets natural beauty. (id:47351)
56 - 1130 Cawthra Road
Mississauga, Ontario
Welcome to this bright and spacious 3+1bedroom executive townhome, ideally located in a peaceful cul-de-sac in the sought-after Mineola area. Nestled beside Parquet, this home offers an abundance of privacy and tranquility, making it perfect for families with young children or multi-generational living.The open-concept main floor boasts soaring ceilings and seamlessly connects the living room, eat-in kitchen, and a flexible study that can easily be converted into a fifth bedroom. Upstairs, youll find three generously sized bedrooms, each with plenty of closet space and natural light. The spacious primary suite features a cozy sitting area, a walk-in closet, and a private 3-piece ensuite.The finished basement extends your living space, complete with a recreation room, a 2-piece bathroom, a laundry area with a sink, and a walk-out to a private patio ideal for enjoying the summer breeze.Set in a well-maintained condo complex with ample visitor parking, this home is close to top-rated schools, convenient amenities, and just a short walk to the waterfront. With quick access to the QEW and only 20 minutes from downtown Toronto, youre also just minutes from the charming Village of Port Credit. (id:47351)
10 Birmingham Drive Unit# 56
Cambridge, Ontario
This beautiful open-concept townhome offers 1,585 sq. ft. of living space, featuring three bedrooms and three bathrooms, including a 3-piece ensuite in the primary bedroom. The bright living room opens to an upper deck overlooking green space, perfect for relaxing. Modern finishes include quartz countertops, a stylish backsplash, and upper-level laundry for added convenience. With a single-car garage and driveway parking, you’ll have space for two vehicles. Ideally located just steps from local amenities and only minutes from shopping and highway access. Tenant(s) are responsible for water, electricity, heat, and gas. Available September 1st! (id:47351)
12 Olde Stone Road
Prince Edward County, Ontario
Welcome to 12 Olde Stone Road. This custom-built 2013 Bay of Quinte bungalow offers stunning panoramic water views and a lifestyle that truly has it all. Set on over 2 acres of beautifully landscaped grounds, every room in this home is bright, welcoming, and designed for comfort. The sunny main living area flows into a four-season sunroom, perfect for soaking in the scenery year-round.The spacious kitchen offers ample storage and opens to a large screened-in porch, also accessible from the primary suite, which features a walk-in closet and a private ensuite. Enjoy the convenience of main-level laundry, abundant storage throughout, and a double attached garage that provides both parking and additional space for your tools and gear. The walkout basement hosts a versatile 2-bedroom in-law suite ideal for possible additional income, extended family or guests. Outside, the inground, heated fibreglass pool is perfect for entertaining, while the lush green spaces offer room for kids and pets to play. The 12' x 8' bunkie, complete with a 3-piece bath and kitchenette, provides extra space for visitors or potential short-term rental income. Spend your afternoons on the dock or head out on the Bay for a day of fun on the water. Close to all amenities, shops and schools. Whether you're looking for a family retreat, an income-generating opportunity, or simply a place to enjoy the beauty of Prince Edward County, this property delivers it all. ** This is a linked property.** (id:47351)
33 Clayton John Avenue
Brighton, Ontario
McDonald Homes is pleased to announce new quality townhomes with competitive Phase 1 pricing here at Brighton Meadows! This 1158 sq.ft Bluejay model is a 2 bedroom, 2 bath END unit featuring high quality laminate or luxury vinyl plank flooring, custom kitchen with island and eating bar, primary bedroom with ensuite and double closets, main floor laundry, vaulted ceiling in great room. Economical forced air gas and central air, deck and an HRV for healthy living. These turn key houses come with an attached single car garage with inside entry and sodded yard plus 7 year Tarion Warranty. Located within 5 mins from Presquile Provincial Park and downtown Brighton,10 mins or less to 401. Customization is possible. (Note: Pictures are of the model townhouse) (id:47351)
908 Rapids Road
Tweed, Ontario
There's something special about life in the country... space to breathe, the sound of the wind in the trees, and starry skies at night. Tucked away on two beautifully landscaped acres, this updated bungalow is the kind of place where lasting memories are made. From the moment you arrive, the charm is undeniable. A covered front porch welcomes you to sit awhile with your morning coffee, while the cozy wood stove inside sets the tone for quiet evenings spent curled up with a good book or sharing stories with family. The home offers three comfortable bedrooms and two full bathrooms, along with a full walkout basement and bonus room that could easily serve as a home office, gym, or guest space. The double attached garage means you'll never have to brush off your car on a snowy morning, and the surrounding trees offer just the right amount of privacy. Over the recent years, the home has seen a long list of thoughtful upgrades including vinyl siding (2019), metal roof (2021), furnace and A/C (2022), new insulation throughout (2019), windows and doors (2019), owned hot water tank (2023), stylish bathroom renovations (2025), and a deck perfect for summer evenings (2019). In the kitchen, you'll find brand-new stainless steel appliances (2024), making everyday living feel just a little more special. And when it's time to unwind? Step into your own backyard oasis with a luxurious swim spa (2020), a perfect way to soak in the peace and quiet of country life. This is more than a house, it's a place to put down roots, recharge, and truly feel at home. (id:47351)
16577 Telephone Road
Brighton, Ontario
Escape to the country with this charming 3-bedroom, 1-bathroom bungalow with 1.5 car garage nestled on a picturesque 10-acre property! Step inside through the welcoming entryway and head up into the bright galley-style kitchen, perfectly laid out for efficiency and charm. The open concept living and dining area features a large picture window that fills the space with natural light and offers seamless access to the inviting front porch - ideal for morning coffee or evening relaxation. The spacious primary bedroom boasts a generous closet, while two additional bedrooms and a 4-piece bathroom complete the main level - offering comfort and convenience for the whole family. Downstairs, the cozy rec room is warmed by a propane fireplace, creating the perfect spot for relaxing on cool evenings. The lower level also offers ample storage space and a dedicated laundry area. Outside, you'll find a beautiful front porch, a stone patio in the backyard for entertaining, and a paved U-shaped driveway for easy access. A durable metal roof adds peace of mind. Bring your hobbies and dreams to life with the impressive 3-stall barn offering loads of storage. Whether you're looking for space to garden, keep animals, or just enjoy the peaceful outdoors, this property offers endless possibilities - all surrounded by the tranquility of 10 acres. Don't miss your opportunity to own this slice of rural paradise! (id:47351)
62 Hickey Lane
Kawartha Lakes, Ontario
Welcome to this brand-new, never-lived-in 3-bedroom, 3+1-bathroom townhome by Fernbrook Homes, located in Lindsays highly sought-after North Ward community. Perfectly positioned in a stunning new development, this home offers a direct view of the future Pioneer Park.Step inside to discover an open-concept main living space with a cozy gas fireplace, elegant hardwood flooring, and a carpet-free design throughout. The modern kitchen flows seamlessly into the dining and living areasperfect for entertaining. Upstairs, the primary suite features his-and-hers closets and a spacious ensuite.Additional highlights include a convenient powder room on the main floor, two additional bedrooms on the 2nd floor, and well-appointed bathrooms to suit a busy lifestyle. Includes snow removal, landscaping, and maintenance of the condo road & shared green space, making for truly effortless living.Ideal for families and professionals seeking space, light, and modern comfort.Dont miss your chance to lease in one of Lindsays most desirable locationsminutes from amenities, schools, and future recreational spaces! (id:47351)
386 Old Shelter Valley Road
Cramahe, Ontario
This custom-built 2021 bungalow offers over 3,000+ sq ft of finished space, featuring 4+2 bedrooms, 4 bathrooms, and a smart, modern layout perfect for entertaining. The main floor offers an open-concept design with vaulted ceilings, large windows, and a bright, airy feel. The kitchen is equipped with stainless steel appliances, a large island with breakfast bar, and ample storage, flowing seamlessly into the dining and living areas. Step outside to enjoy scenic views from your private backyard. The primary suite includes a walk-in closet and spa-like ensuite, with three additional bedrooms, a full bath, powder room, and laundry/mudroom completing the main level. The finished walk-out basement adds two more bedrooms, a full bath, a spacious rec room, and versatile bonus spaces, ideal for a gym, office, or in-law suite. Additional features include a three-car garage, oversized driveway, and generous storage all just minutes from Grafton, the 401, and Lake Ontario. Move-in ready and full of charm, this is modern country living at its best. (id:47351)
214 Victoria Avenue
Belleville, Ontario
Stunning modern architectural home in the heart of Old East Hill, set on a private 175+ ft lot. Completely reimagined and thoughtfully renovated, this one-of-a-kind residence offers 3 bedrooms, 3.5 bathrooms, and multiple spaces designed for everyday living and entertaining. The striking stone and stucco exterior, attached garage, covered porch, and solarium create a bold first impression. Inside, the spacious kitchen steps down to a sunken living room with exposed beams, a gas fireplace, and oversized rear-facing windows that bring the outdoors in. A 2-piece bath and convenient laundry area are tucked away enroute to the open-concept living and dining area featuring modern lighting, a second gas fireplace, a wet bar, and access to the expansive composite deck with glass railings. Upstairs, all three bedrooms are paired with full bathrooms for ultimate convenience. The primary suite includes a walk-in closet, feature wall with sconce lighting, and a walkout to a private terrace overlooking the park-like backyard. Additional outdoor highlights include a lower-level concrete patio and steps wrapping around the eastside. Situated in one of Belleville's most sought-after neighbourhoods, this home stands out for its design, finishes, and exceptional setting. (id:47351)
25 Clayton John Avenue
Brighton, Ontario
McDonald Homes is pleased to announce new quality townhomes with competitive Phase 1 pricing here at Brighton Meadows! This 1158 sq.ft Bluejay model is a 2 bedroom, 2 bath END unit featuring high quality laminate or luxury vinyl plank flooring, custom kitchen with island and eating bar, primary bedroom with ensuite and double closets, main floor laundry, vaulted ceiling in great room. Economical forced air gas and central air, deck and an HRV for healthy living. These turn key houses come with an attached single car garage with inside entry and sodded yard plus 7 year Tarion Warranty. Located within 5 mins from Presqu'ile Provincial Park and downtown Brighton,10 mins or less to 401. Customization is possible. (Note: Photos are of the model townhouse) (id:47351)
23 Clayton John Avenue
Brighton, Ontario
McDonald Homes is pleased to announce new quality townhomes with competitive Phase 1 pricing here at Brighton Meadows! This 1138 sq.ft Bluejay model is a 2 bedroom, 2 bath inside unit featuring high quality laminate or luxury vinyl plank flooring, custom kitchen with island and eating bar, primary bedroom with ensuite and double closets, main floor laundry, vaulted ceiling in great room. Economical forced air gas and central air, deck and an HRV for healthy living. These turn key houses come with an attached single car garage with inside entry and sodded yard plus 7 year Tarion Warranty. Located within 5 mins from Presqu'ile Provincial Park and downtown Brighton, 10 mins or less to 401. Customization is possible (Note: Photos are of a different unit with the same floor plan). front elevation is of another inside unit' (id:47351)
19 Clayton John Avenue
Brighton, Ontario
McDonald Homes is pleased to announce new quality townhomes with competitive Phase 1 pricing here at Brighton Meadows! This 1158 sq.ft Bluejay model is a 2 bedroom, 2 bath end unit featuring a WALKOUT basement, high quality laminate or luxury vinyl plank flooring, custom kitchen with island and eating bar, primary bedroom with ensuite and double closets, main floor laundry, vaulted ceiling in great room. Economical forced air gas and central air, deck and an HRV for healthy living. These turn key houses come with an attached single car garage with inside entry and sodded yard plus 7 year Tarion W (id:47351)
91 Duncan Street
Centre Hastings, Ontario
New build ready for occupancy! Located in Madoc Village in an area of newer homes on quiet street, this one will tick a lot of boxes. Almost 1400 sq ft on the main level with 3 bedrooms, 2 baths, and an open concept K/LR/DR area with maple cabinetry and quartz countertops and leading out to the back yard deck, plus a front room if you prefer a more formal Dining or Living Room setup. A spacious primary bedroom offers a 3pc ensuite with a walk in shower plus a walk in closet. A full basement is awaiting finishing touches, but is already drywalled and has a rough-in for a bathroom. An attached garage with inside entry is insulated, drywalled and offers a spot for your vehicle plus some extra storage area. Great location and walk to downtown, Foodland, Post Office and schools and close to numerous lakes in the area. 2 hours to GTA or Ottawa. Available for immediate occupancy if you need to get settled quick. (id:47351)
236 Hiram Street
Bracebridge, Ontario
f you're ready to begin your homeownership journey, 236 Hiram Street is calling your name! This immaculate century home features 4 bedrooms, 2 bathrooms, and is perfectly situated in a quiet, family-friendly neighbourhood-just steps from everything you need. Walk to the hospital, grocery stores, restaurants, shops and more-convenience doesn't get better than this. Freshly updated with new paint throughout, new trim, and brand-new carpet upstairs, this home is bright, clean, and move-in ready. The main floor primary bedroom and mudroom featuring main floor laundry add extra convenience for everyday living. Upstairs, you'll find three additional bedrooms-ideal for kids, guests, or that much-needed home office. Step outside to enjoy your spacious, fully fenced backyard-a private escape complete with a hot tub to soak in and relax under the stars. The detached single-car garage is a great bonus, offering extra storage, a workshop, or covered parking. Whether you're a first-time buyer or simply looking to settle into one of Bracebridge's most walkable and welcoming neighbourhoods, this home has it all. With nothing to do but move in and enjoy, 236 Hiram Street is the perfect place to plant roots and make memories. Your new home is waiting-come see it for yourself! (id:47351)
1820 Stanton Road N
Cobourg, Ontario
Youll love living the good life in this private retreat, perfectly situated on a generous lot at the end of a quiet street, with sweeping views of the picturesque Northumberland Hills. The main floor offers an inviting open concept living and dining area, a spacious kitchen with walkout to an expansive deck, three comfortable bedrooms, and a beautifully renovated bathroom. The extra-large deck is the perfect place to relax or entertain while soaking in the stunning views day or night. The finished basement extends your living space with a cozy rec room featuring a propane fireplace, two additional bedrooms, a full bathroom, and a walkout to a lower patio. Heated bathroom floors add a touch of luxury youll appreciate year round. With an attached single-car garage, ample driveway parking, and a setting that blends comfort, privacy, and breathtaking scenery, this home is truly a special find. (id:47351)
1855 White Lake Road W
Douro-Dummer, Ontario
Completely upgraded, turn key, fully furnished & move in ready, this beautiful rarely offered White Lake retreat is your perfect opportunity to jump into the finest of waterfront living with ease and with lots of summer still left! Boasting 7 bedrooms, 6 bathrooms, and over 5,500 sq ft of living space, this lakefront estate offers 150 ft of clean, with beautifully manicured resort-like landscaping, an armour stone shoreline, a flat and spacious backyard, and ultimate privacy. Step inside to the soaring ceilings, stunning views and an open concept main floor. A spacious chef's kitchen outfitted with top-tier appliances, including a Wolf gas stove. A sunken living room showcases a custom fit sofa anchored by a stunning floor-to-ceiling fieldstone gas fireplace.Upstairs, the primary bedroom is a true sanctuary, now enhanced with a new gas fireplace, cathedral ceilings, expansive waterfront views, and a spa-like ensuite with an oversized walk-in closet. Another standout bedroom features a custom rock climbing wall to a loft, ideal for kids or the young at heart.The guest suite above the garage offers a private 2-bedroom, 1-bath layout perfect for teens, visitors, or an in-law setup now updated with new carpet and fresh paint for a modern touch. The entire home has been freshly painted throughout, ensuring a move-in-ready experience.The walkout basement is built for entertaining with double doors framing beautiful lake views, dedicated games rooms, ample storage for water toys, and 3 additional bedrooms, 2 bathrooms, plus a steam room. Recent upgrades also include a brand new Scandinavian sauna and a newer outdoor hot tub, perfect for year-round relaxation.With approximately $200K in recent upgrades, this one-of-a-kind retreat blends refined comfort with unforgettable lakefront living. 30 minutes to Lakefield, 45 minutes to Peterborough and less than a 5 minute drive to the renowned Wildfire Golf Club. (id:47351)
1930 Mcnamara Road
Peterborough South, Ontario
Welcome to 1930 McNamara Road - First time offered for sale! This charming brick bungalow sits on a large, flat lot with only one neighbour and peaceful views of open farmers fields all around. Here you'll enjoy the kind of quiet, country-like setting that's hard to find, especially so close to the city. Step inside to a welcoming and bright living room connected to the dining room and spacious kitchen. The main floor also features three bright bedrooms and a full bathroom, with an additional bedroom and a two-piece bathroom in the finished basement. This space is ideal for guests, a home office, or extra living space. The home has been lovingly maintained and thoughtfully updated over the years. Recent improvements include fresh paint and trim (2025), propane furnace (2023), central air conditioning (installed June 2025), updated windows (2021), asphalt shingles (July 2023), a new kitchen (2024), and a newly finished basement powder room (2025), The large driveway adds to the convenience and living for years to come. If you're looking for the serenity of country living without the hassle of a long commute, this home offers the perfect balance of privacy and convenience. Located just seven minutes from Costco, five minutes from Lansdowne Place Mall, and three minutes to Highway 115, this home truly offers the best of both worlds-peaceful surroundings with quick access to everything you need. Come see what makes this special property such a rare find. This home has a pre listing home inspection on file. (id:47351)
805 Highway 36 Highway
Kawartha Lakes, Ontario
This stunning 3+1 bedroom, 2 bath bungalow sits on just under half an acre only 5 minutes from downtown Lindsay and boasts exceptional features both inside and out. The exterior showcases a freshly painted Board and Batten finish and a large, fully paved driveway with ample space for all your vehicles and recreational toys. Close the gates and escape into your backyard paradise! The new oversized entertaining deck includes an outdoor living room, a covered pergola, and a BBQ area with a hot and cold water sink. New granite walkways lead you to an above-ground pool, a newly constructed fire pit, and a concrete pond with a fountain. Additionally, the rear yard features a large insulated and heated barn/shop, matching the Board and Batten style, equipped with its own 100 amp panel.Inside, no detail has been overlooked. The home features new flooring throughout, a beautiful coffered ceiling in the dining room, all new crown moulding, extra kitchen pantries, new appliances, countertops, central air, and renovated bathrooms. The quality craftsmanship and true pride of ownership shine through in every aspect of this home. Plan your visit today! (id:47351)
1540 Redwood Drive
Peterborough West, Ontario
Amazing West End Location Backing Onto Kawartha Heights Park! Enjoy privacy and nature right in the city with this well-maintained, one-owner home in Peterborough's sought-after west end. Backing directly onto scenic Kawartha Heights Park, this property offers a peaceful setting while still being close to schools, shopping, and all amenities. The main level features a bright, functional layout with 3 spacious bedrooms and a 5-piece bathroom. Downstairs you'll find an additional bedroom, a den, and a laundry area offering the potential to create a 5-bedroom, 2-bathroom home, perfect for a growing family or multi-generational living. Ideal for commuters, this home is just minutes to Highway 115 for an easy drive to the GTA, and conveniently close to the Hospital and Fleming College. Lovingly cared for and kept in immaculate condition, its ready for its next chapter. (id:47351)
1152 Killarney Bay Road
Kawartha Lakes, Ontario
Discover country living just minutes from town in this 3-bedroom, 1.5 bath bungalow set on 1.45 acres. The main floor offers an eat-in kitchen with updated appliances and walkout to the large deck, a bright living room, foyer, and mudroom with walkout to the double attached garage. Three bedrooms, a 5-piece bath, and a convenient 2-piece bath complete the level. The unfinished lower level has been freshly painted, and features a rec room, cold storage, and laundry area. The fully insulated garage is heated with a pellet stove, and the property includes an invisible fence as well as a garden shed and tack shed for horses. Recent updates include fresh paint throughout, new flooring and front door, new hot water tank, and a new furnace. Plenty of parking. Property boasts privacy and ample outdoor space. (id:47351)
42 Mackenzie John Crescent
Brighton, Ontario
: McDonald Homes is pleased to announce new quality homes with competitive Phase 1 pricing here at Brighton Meadows! This Merlin model is a 1399 sq.ft 2 bedroom, 2 bath semi detached home featuring high quality laminate or luxury vinyl plank flooring, custom kitchen with peninsula, pantry and walkout to back deck, primary bedroom with ensuite and double closets, main floor laundry, and vaulted ceiling in great room. Economical forced air gas, central air, and an HRV for healthy living. These turn key houses come with an attached single car garage with inside entry and sodded yard plus 7 year Tarion Warranty. Located within 5 mins from Presquile Provincial Park and downtown Brighton, 10 mins or less to 401. Customization is possible. (id:47351)
31 Clayton John Avenue
Brighton, Ontario
McDonald Homes is pleased to announce new quality townhomes with competitive Phase 1 pricing here at Brighton Meadows! This 1138 sq.ft Bluejay model is a 2 bedroom, 2 bath inside unit featuring high quality laminate or luxury vinyl plank flooring, custom kitchen with island and eating bar, primary bedroom with ensuite and double closets, main floor laundry, vaulted ceiling in great room. Economical forced air gas and central air, deck and an HRV for healthy living. These turn key houses come with an attached single car garage with inside entry and sodded yard plus 7 year Tarion Warranty. Located within 5 mins from Presquile Provincial Park and downtown Brighton, 10 mins or less to 401. Customization is possible. (Note: Photos are of a different unit with the same floor plan). front elevation is of another inside unit' (id:47351)
134 Mitchell Crescent
Trent Lakes, Ontario
This custom built home is located on 1.2 acres in the sought after Granite Ridge Estates development A planned exclusive neighborhood which is close to Buckhorn Lake and the village of Buckhorn. The Community Center and elementary school are nearby. Buckhorn is only 2-3 minutes away and Peterborough is a 25 minute drive. This 4 bedroom 3 bath home is spacious and well laid out with an open kitchen with custom cabinetry with automatic under cabinet lighting, granite counter tops, separate dining room and living room with 12' vaulted ceilings and a propane fireplace. There is a rear deck with gazebo and a covered front porch. The front door and back door closets have automatic lighting. The large primary bedroom has a walk in closet and an ensuite with an additional storage cupboard. The two remaining main floor bedrooms are quite generously sized. The lower level has a large rec room with pool table, bar and wall unit. There is also another bedroom and 3 piece bath in the basement. Additional storage and a utility room complete the basement. The attached insulated 2.5 car garage has plenty of space for two vehicles and even more storage. A second driveway leads to a detached garage that is 34' by 28' and has 14 ft ceilings, 2-10 doors, it is heated, insulated, with a separate hydro panel and a vehicle hoist. Home also comes with a Generac that was serviced in April 2025. Plenty of room for vehicles, tools and toys! The landscaped property consists of a lawned center area and a forested periphery providing privacy. For the gardener there are even perennial gardens. (id:47351)
27 Clayton John Avenue
Brighton, Ontario
McDonald Homes is pleased to announce new quality townhomes with competitive Phase 1 pricing here at Brighton Meadows! This 1158 sq.ft Bluejay model is a 2 bedroom, 2 bath END unit featuring high quality laminate or luxury vinyl plank flooring, custom kitchen with island and eating bar, primary bedroom with ensuite and double closets, main floor laundry, vaulted ceiling in great room. Economical forced air gas and central air, deck and an HRV for healthy living. These turn key houses come with an attached single car garage with inside entry and sodded yard plus 7 year Tarion Warranty. Located within 5 mins from Presquile Provincial Park and downtown Brighton,10 mins or less to 401. Customization is possible (Note: Photos are of the model townhome) (id:47351)
502 - 1713 Highway 11 South Highway
Gravenhurst, Ontario
Looking to get into the market? Well check out this 3 bedroom, 1 bathroom, well maintained mobile home located just off of Highway 11 South for an easy commute and short drive to Orillia or Gravenhurst. Affordable living with a current park fee of $441.40 (will increase slightly for new owner). These fees include the land taxes, water testing and land lease, in addition your hydro, propane, internet and phone bill as extra costs. This lovely home features a large kitchen with plenty of cupboard space and counter space, a built-in stainless dishwasher, stainless fridge with ice maker, stainless stove, double sink, eat-In kitchen with room for a table and chairs. Both the front and back entries have a mud room, the back one is huge and offers a new drop ceiling along with a freezer and tons of storage and a walk-out to the private back deck. The living room is an open concept with the kitchen/dining area, 3rd bedroom makes a great office space, 2nd bedroom is great for company and the large master bedroom located at the back of the house offers 2 windows and a closet along with room for dressers! Other features and upgrades include newer propane furnace with central air, updated 3PC bathroom with walk-in shower, 200 AMP panel with breakers, 2 awesome sheds, large back deck and covered front porch. The driveway can easily fit 6 vehicles and the metal roof is a bonus. Call today to check this home out! (id:47351)
71235 Elizabeth Street
Bluewater, Ontario
The picture-perfect lakefront retreat just north of Grand Bend! Start checking the boxes off for sandy beaches, panoramic lake views, private setting, spacious updated living space and turnkey with furniture included. Situated in the Highlands III neighborhood this year-round home catches your eye. With the charming log home wood siding finish complimented by the covered front entrance, landscaped gardens, second floor transom windows and stone chimney. On the lakeside its your private oasis with a 400 sqft three season sunroom that transitions you from the inside living space to your back yard. The sunroom is a great screened in space during the day with lexan coverings for colder nights. Large patio space leads to a three-tiered deck down to the sandy beaches of Lake Huron. Inside you have an updated open concept design with engineered hardwood flooring, vaulted knotty pine ceilings and a living space flowing with natural light. Enjoy the panoramic lake views found throughout the home. The kitchen includes stainless steel appliances, wood cabinetry, pantry for storage and granite countertops with eat up island. Living room with large lakeview windows and patio doors leading to the lakeside sunroom. A large eating area is great for entertaining family and the reading space at the front of the home is the perfect spot to get cozy by the gas fireplace. Main floor primary bedroom suite with double closets, full ensuite and lake views. The main floor also includes a second bedroom and additional full bathroom with laundry. Upstairs you have an open loft area that leads to the perfect office space with a large panoramic window overlooking the lake no need for a screen saver with this view. The second floor also includes a third bedroom and space for guests in the guest room. Come enjoy the relaxing days on the beach, the long walks along the sandy shores of Lake Huron, the nightly sunsets over the water and the calming lifestyle of living on the Lake. (id:47351)
334 Cheapside Street
London East, Ontario
Step into a timeless beauty filled with warmth, character & undeniable curb appeal, perfectly situated on an expansive, mature lot in one of Old North's most sought-after neighbourhoods. Lovingly maintained with quality finishes throughout, this charming 1.5-storey home offers ample parking & a welcoming covered front porch that invites you to linger. Inside, vintage charm meets thoughtful modern updates, including hard-surface flooring throughout, no carpets here. The main floor features a versatile bedroom (currently used as a serene home office but could be converted back to a bedroom), a convenient 2-pc powder room, and inviting living &dining rooms. The stylish kitchen boasts concrete countertops, four stainless steel appliances, and direct access to a private rear deck, perfect for summer entertaining. Upstairs, you'll find two generous bedrooms, each with a walk-in closet, plus a beautifully renovated 4-pc bath and an additional oversized hallway walk-in closet for extra storage. The bright, fully finished lower level, completely transformed in 2020, offers a custom built-in beverage station with mini-fridge and floating display shelf, cozy family room, that can easily double as a bedroom or bachelor suite. With a combined games area or play area, laundry/washroom, ample storage, and a separate entrance to the backyard, it provides excellent potential for an in-law suite or income-generating rental. All of this is set in a prime walkable location, steps to The Bungalow Restaurant, St. Josephs Hospital & Doidge Park, and just minutes to Western University, University Hospital & downtown. Be sure to check out (id:47351)
80 Springbank Drive
London South, Ontario
Your charming bungalow awaits you at 80 Springbank Drive. This open concept bungalow features 3 bedrooms and has been extensively updated! Walking into your sun filled open concept living room and kitchen it just feels like home. The kitchen has been upgraded with granite counter tops, stainless steel appliances, and a breakfast bar. Not only have the finishes been updated but the windows, electrical, furnace, roof have also all been updated. The basement is unfinished with high ceilings and provides loads of storage space or the potential for your finishing touch. The backyard is surrounded by mature trees with a large private deck and a huge shed. The quiet location is close to plenty of walking trails and just minutes to downtown London! Whether you are a first time buyer or looking to downsize this could be the one for you! Basement was recently professionally waterproofed and comes with a transferable warranty, roof and attic insulation is new as of 2023. (id:47351)
172 - 1775 Culver Drive
London East, Ontario
Spacious 3 bedroom 2 bathroom condo in East London. Large living room. Eat-in kitchen. Good sized bedrooms. Finished family room, laundry and 3 piece bathroom in the lower level. Currently rented $2,400/month plus utilities - Tenant is month to month and Vacant possession may be possible . Close to bus routes, shopping, restaurants and more. (id:47351)
206 - 1705 Fiddlehead Place
London North, Ontario
Perched in a quiet Richmond Hill cul-de-sac at North Point Lofts, this boutique high-rise offers 1,784 sq. ft. of elevated living with the privacy of a residential setting and the convenience of exceptional proximity to LHSC, Western University, and the shops and dining of Masonville all with an impressive Walk Score of 84, meaning most daily errands can be accomplished on foot. Inside, soaring 10-foot ceilings and expansive windows fill the open-concept interior with natural light. This residence claims the buildings largest balcony, a remarkable 550 sq. ft., glass-panel enclosed with a BBQ hookup creating a seamless extension of your living space for entertaining or private outdoor retreat.The solid wood double-door entry opens to a living room anchored by a striking floor-to-ceiling tile-surround gas fireplace, complemented by rich hardwood flooring. The kitchen blends style and function with stainless steel appliances, marble surfaces, sleek white cabinetry, pendant lighting, and an island with seating.Two private bedroom suites each offer a spa-inspired ensuites with marble surfaces and custom-built closets. A discreet laundry area is tucked behind a sliding barn door, offering additional built-in storage, while a stylish powder room serves guests.For security and peace of mind, a multi-camera system provides real-time views of the entry, lobby, and more directly from your unit. One underground parking space and a storage locker in the temperature-controlled garage complete this rare offering in one of Londons most desirable addresses. (id:47351)
20 Dow Road
London South, Ontario
Discover this charming bungalow at 20 Dow Rd, ideally situated on a quiet street in the desirable Westminster neighborhood. This lovely detached freehold home offers both comfort and convenience, just minutes from schools, shops, a splash park, and other local amenities. Step inside to find a warm and welcoming open-concept main floor, featuring solid flooring throughout and a bright bay-windowed living room filled with natural light. The kitchen and dining area, complete with classic oak cabinetry, provide a perfect setting for family meals and meaningful conversations. With 3 generously sized bedrooms and 1.5 bathrooms, there's space for the whole family; or the flexibility to set up a home office. The finished basement adds even more living space, featuring a cozy family room with a gas fireplace and a dedicated bar area, great for entertaining or relaxing movie nights. Step outside to your private backyard oasis, complete with a refreshing in-ground pool, a gazebo, and a spacious deck, perfect for hosting summer get-togethers. The home backs directly onto Osgoode Drive Park, offering direct access through the rear gate for even more room to roam and play. Close to White Oaks Mall, local hospitals, and with easy access to the highway, this property is an ideal starter home with all the right touches. Schedule your private showing today and see everything this home has to offer. (id:47351)
85 Springbank Drive
London South, Ontario
ATTENTION FIRST TIME HOME BUYERS....PRICED TO SELL...This tastefully updated, charming 3 bedroom, 1.5 bath home is superbly located near downtown, Wortley Village and the Coves. Nature lovers will enjoy the dog walking/biking trails nearby. Spacious main floor living/dining room and updated kitchen plus large main floor family room with laundry & 2 pc bathroom. Relax out back on the huge covered deck overlooking a fenced yard backing onto Springbank Flats Park. Great space for kids and dogs. Basement has new sump pump and lots of potential for more living space. Shingles were replaced in Sept 2015. Lower level area awaiting your finishing touches. (id:47351)
44 - 355 Sandringham Crescent
London South, Ontario
Affordable home ownerships awaits you in this 3 bedroom, 1.5 bathroom townhome. Pretty and pristine. Great space throughout with kitchen, living and dining areas on the main, along with a 2 piece bathroom. On the second level find 3 bedrooms and a 4 piece bathroom. On lower level there is spacious rec room area, laundry and storage. Private patio out back. New flooring in powder room, hallway and kitchen. Kitchen has new countertop and backsplash and some new kitchen doors, lights, hardware and sliding closet doors. Move in ready. (id:47351)
22 - 819 Kleinburg Drive
London North, Ontario
This gorgeous, 2020-built townhome at 819 Kleinburg Drive, Unit 22, is the perfect blend of modern living and unbeatable location in North London. Just minutes from the Stoney Creek Community Centre, YMCA, Powell Park, walking trails, and Sunripe, this spacious home offers 3 bedrooms, 2.5 bathrooms, and an attached garage. Inside, the chef's kitchen features stainless steel appliances, quartz countertops, newly installed single bowl sink, and a pantry, while the open layout leads to an oversized deck ideal for summer nights. The second floor boasts a luxurious primary suite with a 4 piece ensuite, and the third floor includes 2 additional bedrooms, a full bath, and a convenient laundry room with new washer and dryer. The bright walk-out basement is a versatile space for a gym, office, or family room. New, move-in ready, and located in a highly sought-after community with low condo fees. (id:47351)
993 Osgoode Drive
London South, Ontario
Located in the sought-after neighborhood of South London, this charming 3-bedroom, 2-bathroom side-split home with single garage is ready for you to make it your own. Backing onto Nichols Wilson Public School, the property offers a private and spacious backyard with a patio, perfect for relaxing or entertaining. The extra-long driveway leads to a detached single-car garage, providing ample parking. Inside, the main floor is bathed in natural light and features a spacious, open-concept kitchen and living area. The lower level with side entrance includes an additional family room, a second bathroom, and flexible space that can be tailored to your needs. Conveniently located near numerous amenities and offering quick access to Highway 401, this home is an excellent opportunity for families or investors alike. Don't miss your chance to own in this highly desirable area of South London. (id:47351)
2735 Torrey Pines Way
London North, Ontario
Situated at the end of a quiet cul-de-sac in one of London's most prestigious neighbourhoods, this stunning custom home located in Upper Richmond Village is an entertainers dream with a resort-style pool oasis and professionally finished lower level. This stunning home offers luxurious living with timeless curb appeal, featuring a gorgeous brick and stone façade, all new exterior lighting, and beautifully landscaped grounds . The private backyard is a true showstopper, complete with a heated saltwater pool with a brand-new liner, heater, and salt switch; a gas fire pit, a covered porch, and a stylish pool house-perfect for relaxing or entertaining with family and friends. Inside, you'll find rich hardwood flooring, custom millwork, crown moulding, and a newly redesigned fireplace in the great room with a refined stone feature wall that anchors the space. The chefs kitchen boasts granite countertops, built-in appliances, an oversized island, and ceiling-height cabinetry, flowing seamlessly into an open-concept layout ideal for hosting. There is an upgraded butlers pantry off the kitchen leading to a formal dining room with coffered ceilings and a private office with custom built-ins. Connected to the garage is an oversized mudroom, large laundry room and a bonus den/kids play room which looks out to the backyard, perfect for all families. Upstairs, four generously sized bedrooms offer excellent closet space, including a primary suite with a spa-like ensuite and a perfectly designed walk-in closet. The finished lower level adds incredible functionality with a theatre room for family movie nights, a secondary living room, a gym, a bathroom with built-in steam room, and a stylish bar with dishwasher and ice machine. Over $200,000 spent on upgrades since 2020-full list available in the documents section. This turnkey home delivers unparalleled comfort, elegance, and function situated in an outstanding community known for its exclusivity and quality of life. (id:47351)
623 Dufferin Avenue
London East, Ontario
This updated larger than it looks bungalow is zoned R3 and is move in ready, with income potential galore and low maintenance living. The main level features 2 bedrooms and a large 4 piece bathroom with separate jetted tub and stand up shower. Relax in the large living room with ornamental fireplace, which could also be a formal dining room. The eat in kitchen features high ceilings, stainless steel appliances and white cabinetry. The large rear bonus room with separate entrance & gas fireplace is a great flex space, perfect for an office, play room or 3rd bedroom! The lower level has a separate entrance, large living space and full 4 piece bath making this a great in-law suite or potential second unit, as well as storage room. Loads of extra storage in the utility room is another plus. Outside there is parking for 2 cars, a storage shed and a beautifully landscaped pollinator garden that you can admire from your large front covered porch, making this property virtually maintenance free. With updates including new roof, furnace and installed central air (2022), as well as a concrete driveway (2021), the possibilities are endless in this home. Close to downtown, the new Children's Museum and the Hard Rock Hotel, independent shops in OEV and public transit, this is the one for you! (id:47351)
80 Maxwell Crescent
London North, Ontario
Solid 2+1 bedroom 1 floor in the heart of mature Northridge subdivision which has been completely renovated top to bottom. Features include open concept main floor with upgraded newer kitchen overlooking living with a gas fireplace, large main floor master and updated 4 pc main bath. Lower level beautiful and newly renovated wide open space for entertainment or children retreat includes spacious family room with bedroom large window, office area for those that may work from home and updated 3 pc bath. This home is beautifully appointed on a corner lot of the inner crescent and has lots of parking and oversized single-car garage and reasonably sized yard. This home will not disappoint! (id:47351)
183 Burlington Street
London South, Ontario
Discover a rare opportunity to own a fully renovated, income-generating duplex in Londons core with a sustainable twist. Offering two bright, modern units (each with its own laundry) this property features extensive 2022 renovations, including kitchens, bathrooms, flooring, furnace, air conditioning, and water tank. Both units are separately metered with the potential to fully separate water metering. The lower unit feels brand new, with a large island, no bulkheads, big windows, and a smart removable wall for easy furniture access.Outside, this home transforms into a true urban homestead; a meticulously designed, sustainable food-producing landscape. The backyard is a thriving market garden with fruit and nut trees, berries, grapes, vertical growing systems, and a 2024 automated passive solar greenhouse producing food year-round. A rainwater harvesting system with bioswales, multiple tanks, and automated irrigation supports the gardens, while the front yards wildflowers attract pollinators and aid drainage.Additional highlights include six parking spaces, a single garage, and an open concept, multi-use space, currently being used as gym space. Enjoy a back deck designed for sunrise views, a campfire space for sunsets, and a one-of-a-kind lifestyle where modern living meets sustainable design. (id:47351)
47 - 374 Front Street
Central Elgin, Ontario
CHECK OUT THE VIEW! Experience breathtaking lakefront living at **Unit 47, Mariners Bluff, Port Stanley**! This stunning residence offers panoramic views of Lake Erie and the beautiful Port Stanley beach from both the deck and second storey balcony the views can't be beat. Starting with a freshly upgraded driveway and carport that enhance curb appeal and functionality, this home invites you inside to discover a well-maintained, inviting interior.The spacious main level features a bright kitchen and dining area, alongside a formal dining room and a generous living room with a cozy gas fireplace. Step through the patio doors onto a covered deck overlooking the lake. It is the perfect spot for relaxing or entertaining while soaking in the spectacular scenery. Upstairs, you'll find a luxurious master bedroom with an ensuite bathroom, a second full bath with a large soaker tub, and a versatile space with a balcony, ideal as a private retreat or converted into a second bedroom.The lower level provides a cozy escape with wall-to-wall carpeting, a built-in bar area with sink and wood cabinetry, ample storage, and a laundry room that doubles as an additional two-piece washroom.Enjoy your summers in the pool, at the beach or unwind in the peaceful, private setting of this exceptional lakeview property. Whether you're seeking a serene retreat or a vibrant Port Stanley lifestyle, this home truly has it all!**Dont miss this incredible opportunity! Contact today to schedule your private viewing. (id:47351)
587 Rosedale Street
London East, Ontario
Perfect chance to get into London's housing market! This clean and tidy updated starter home is ready and waiting for a new owner to call it home. Conveniently situated in walkable Old North/ Woodfield neighbourhood this home is ideal for first time buyers or downtown professionals. 2+1 bedroom house with 2.5 bathrooms, open concept main floor with stone countertops in the modern kitchen, main floor 2 piece bath, sliding door to private deck overlooking the treed back yard. Bonus detached garage for extra storage. Upstairs there are 2 bedrooms with great closet space and a fully updated bathroom with glass shower. Finished lower level includes bedroom and additional full bathroom, also updated. All systems updated, windows replaced, newer furnace and central air, worry free low maintenance living in this stylish, modern feeling home with old world charm. (id:47351)
574 Bluebell Road
London North, Ontario
Uplands/Stoneybrook Detached Bungalow, 2200 sq ft finished area (1400 sq ft on the main floor plus 800 finished in basement), 2 car garage, 2 plus one bedroom with 3 full bathrooms. Hardwood and ceramic floors on main floor. Thousands were spent in 2025, new Stunning white kitchen with quartz counters and quartz back splash, newer stainless appliances over looking large dining and great room with cathedral ceilings, gas fireplace patio doors out patio over looking rear yard. All new toilets and taps, all new light fixtures, all new door handles. New bathroom mirrors. New vanities in main baths with quartz counters. It was completely painted in 2025. A large primary bedroom with ensuite, 2nd main floor bedroom is a good size for either an office or a bedroom. One large foyer with ceramic floors would welcome you in. In the basement, there is a large finished recreational room , a 3 pc bathroom, a good size bedroom, and a large storage area . New vinyl luxury plank floors in basement, 2019 roof, 2019 A/C. New in 2025 are painted, newer toilets throughout, new kitchen /quartz counters, new main vanities, new light fixtures and door handles, Concrete paver Drive lifted and relayed, truly a pleasure to show. Schools are Jack Chambers and Catherine of Senna. (id:47351)
107 - 1180 Commissioners Road W
London South, Ontario
Spacious 2-Bedroom Condo across from Springbank Park in the heart of Byron. The updated kitchen has quartz counters and a subway tile backsplash. Theres new carpet in both bedrooms. The layout includes two full bathrooms including ensuite plus balcony access from both the living room and the primary bedroom. You'll also enjoy underground parking and year-round use of the buildings indoor pool. With Springbank Park right across the street and local shops, restaurants and schools just minutes away, everything you need is close by. Please note: the condo corporation does not allow any pets. (id:47351)
416 Breakwater Boulevard
Central Elgin, Ontario
Welcome to 416 Breakwater Blvd. Nestled in Port Stanleys desirable Kokomo community, this beautifully designed 4-bedroom, 3-bathroom home blends modern elegance with relaxed beach town charm. Built in 2022 and meticulously maintained, this light-filled home welcomes you with a spacious foyer and a coastal-inspired atmosphere that flows throughout.The main floor offers a versatile office/den, a stylish 2-piece bath, and an open-concept layout ideal for entertaining and everyday living. The kitchen is a standout with quartz countertops, granite sink, bar seating, and a walk-in pantry. The living room is anchored by a cozy gas fireplace and large windows that flood the space with natural light.The spacious dining area opens to the backyard, where you'll find your own private oasis featuring a custom concrete patio with ambient lighting and a landscaped yard, perfect for relaxing or hosting friends.Upstairs, you'll find a convenient laundry area, a serene primary suite complete with a walk-in closet and 3-piece ensuite, plus three additional generously sized bedrooms and a 4-piece bathroom.Additional highlights include a fully fenced yard, concrete driveway, double-car attached garage, humidifier added to the furnace, BBQ gas line, and electrical rough-in for a future hot tub.Located just minutes from Port Stanleys sandy beaches, charming shops, dining, and walking trails, this home offers the perfect blend of comfort, style, and lifestyle. Dont miss your opportunity to own a piece of this vibrant lakeside community! (id:47351)
6355 Jack England Drive
London South, Ontario
Always wondered about building your dream home but worried about the process and the unknown? MCR Homes is the builder to consider. With unmatched specifications, truly bespoke designs, and a commitment to transparency, they make the experience seamless from start to finish. The Hampton Model is a perfect example of their stunning designs and elevated finishes. Offering 2700 square feet above grade, four bedrooms, three and a half bathrooms, an upstairs laundry, main floor office or den, and a dedicated dining room, this home delivers a thoughtful layout with a striking presence in Talbot Village, one of Southwest London's most desirable communities. This home comes with excellent specs included in the price. The exterior blends brick, stucco, and James Hardie board siding with elevated roof pitches for a dramatic, custom look. Inside, a two storey foyer and large office greet you at the entrance. The main living area is anchored by a 17 foot wide family room that takes full advantage of the private backyard with no immediate rear neighbours. The dining space flows directly onto a rear covered porch, perfect for entertaining or enjoying a quiet morning coffee. Upstairs, all four bedrooms enjoy access to a bathroom, while the primary suite features hardwood flooring, a spacious walk in closet, and a luxurious ensuite. Oak stairs with wrought iron spindles, hardwood in the second floor corridor, and thoughtful details like a mudroom bench add both style and function. With multiple floor plans and lots available, you are invited to tour the model home and see firsthand the exceptional quality that comes standard with MCR Homes. This is a builder known for exceeding expectations and delivering homes that feel custom at every turn. (id:47351)
1 - 40 Braemar Avenue
Haldimand, Ontario
Welcome to 1-40 Braemar Ave in the charming community of Caledonia. This meticulously cared for two-storey end-unit condo backs onto a spacious green space with a park and is conveniently located near schools, the Grand River, shopping, and trails. The main floor features a central kitchen with direct access to a private terrace that includes a new deck, new fence, and a gas BBQ hookup. Upstairs, you will find a large primary bedroom with double closets, two additional bedrooms, and a 4-piece bathroom. The finished lower level, complete with new flooring, offers extra living space perfect for relaxing with family. The home was freshly painted throughout (2023). Additional highlights include parking for two vehicles in the driveway and an attached garage with interior access. (id:47351)





