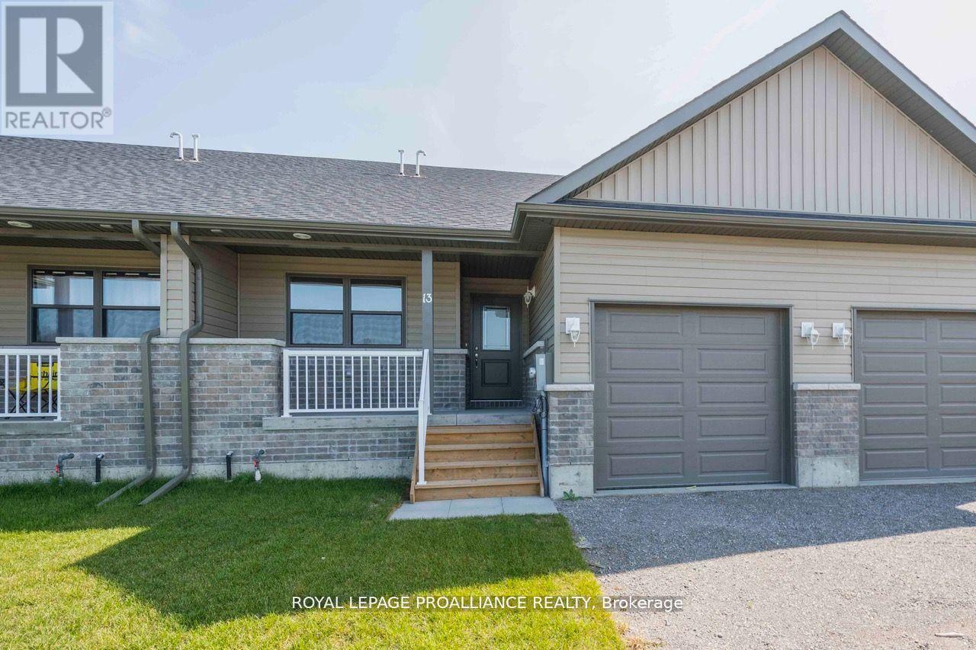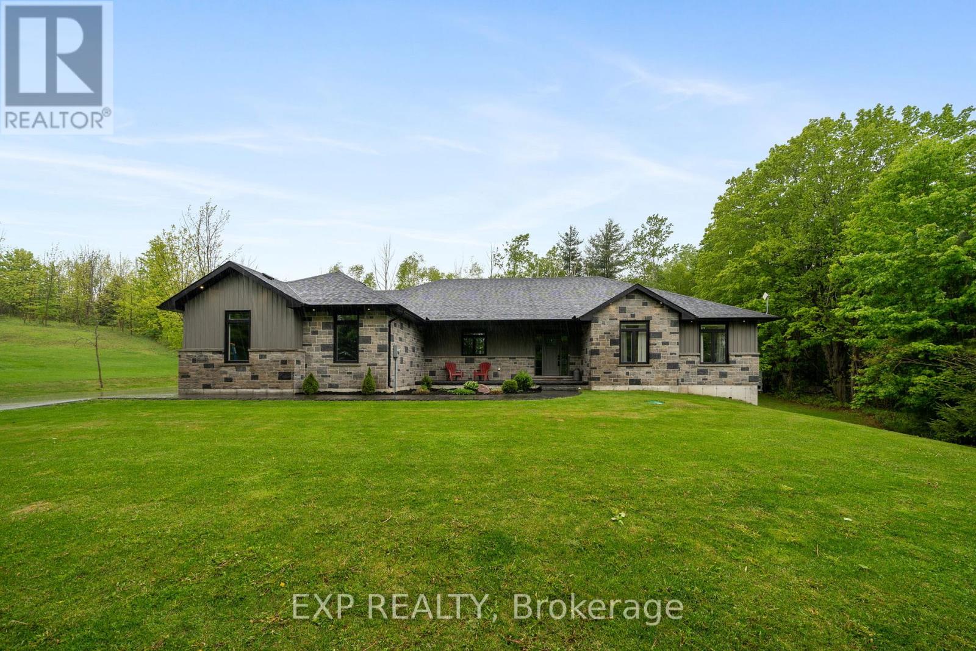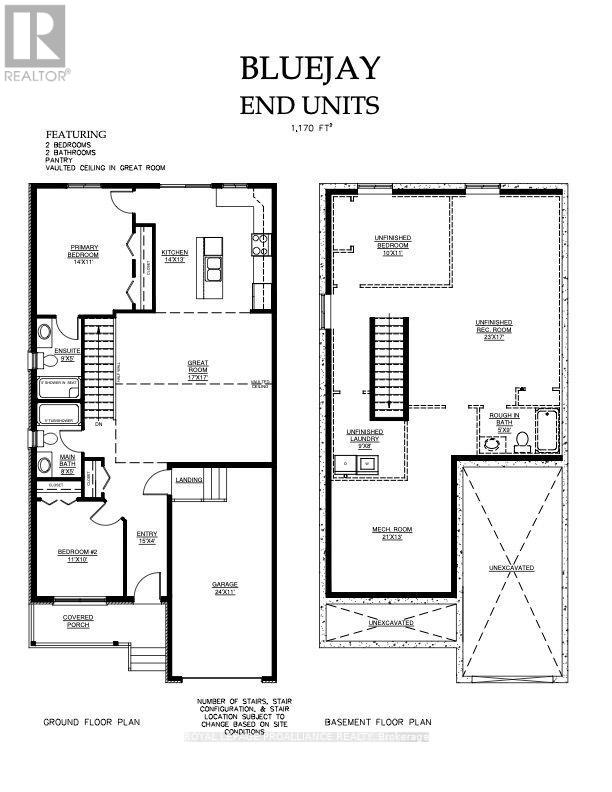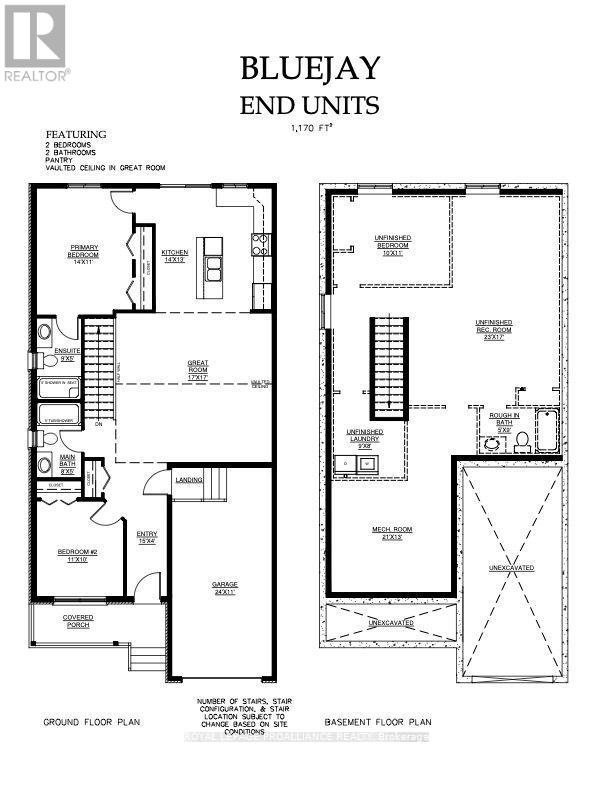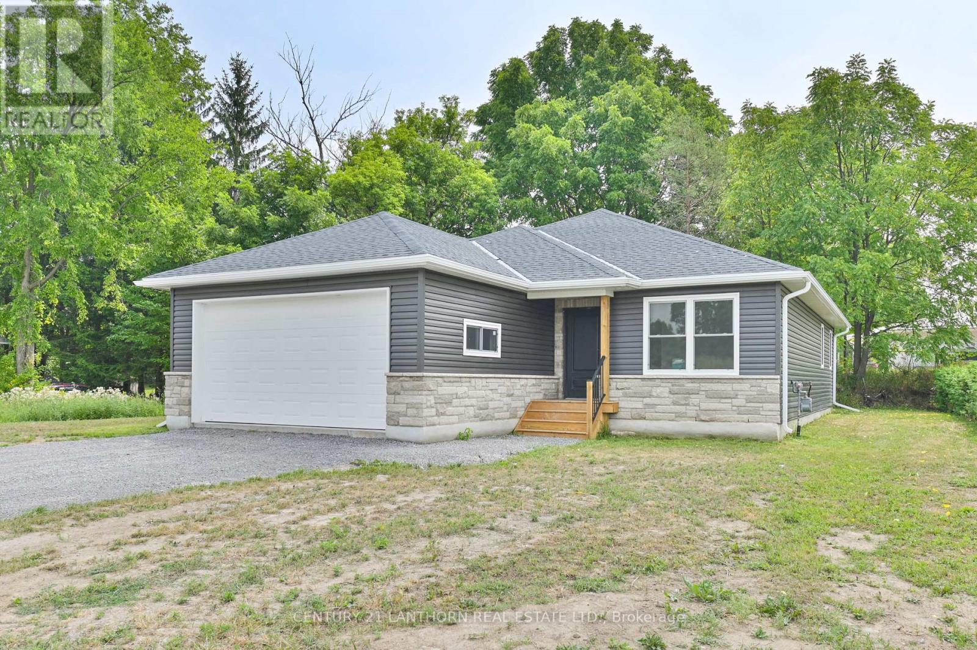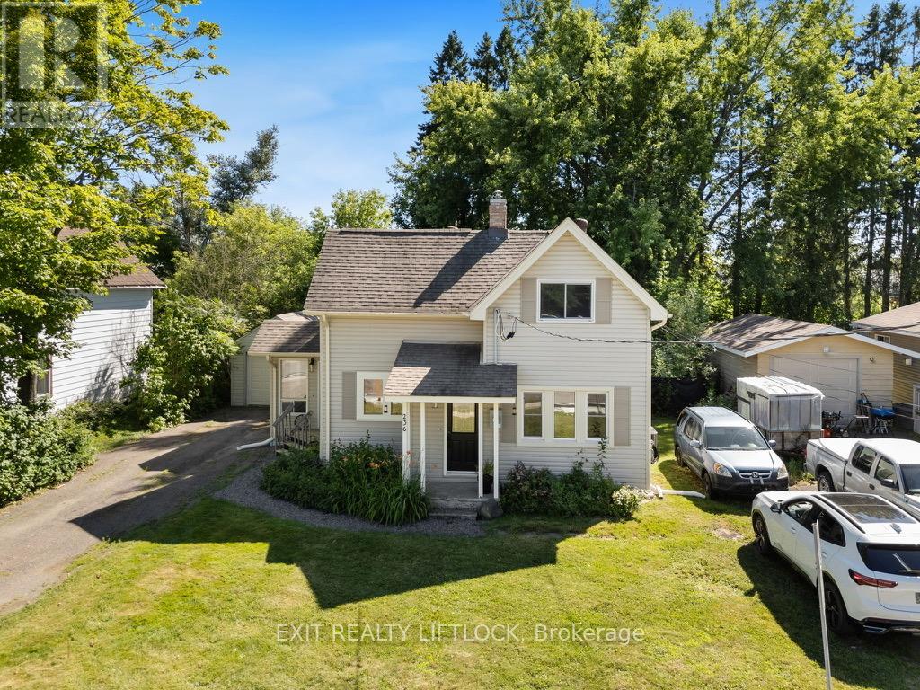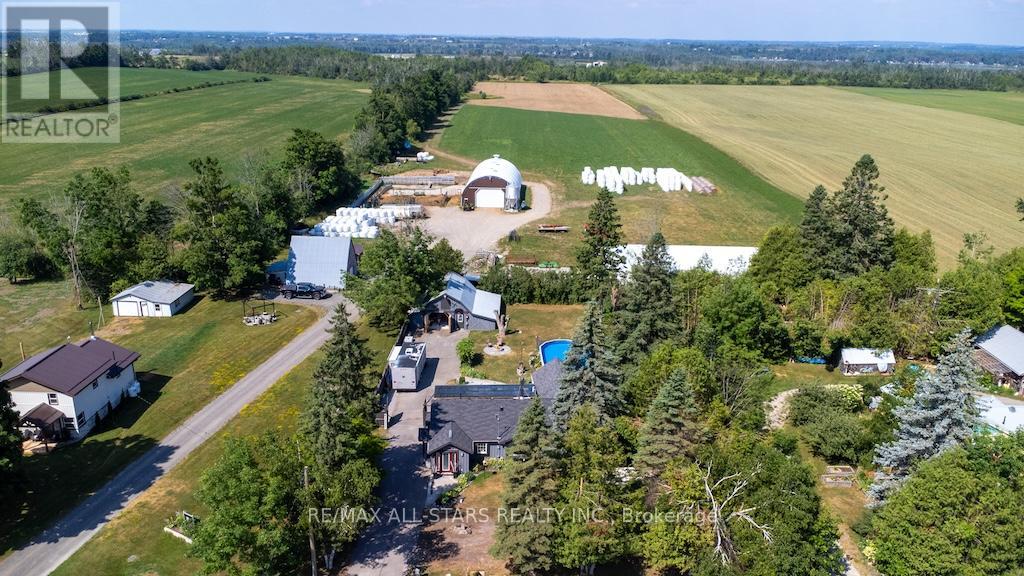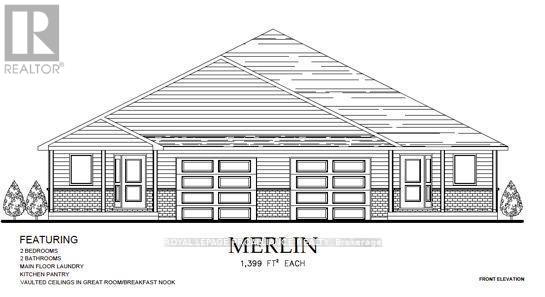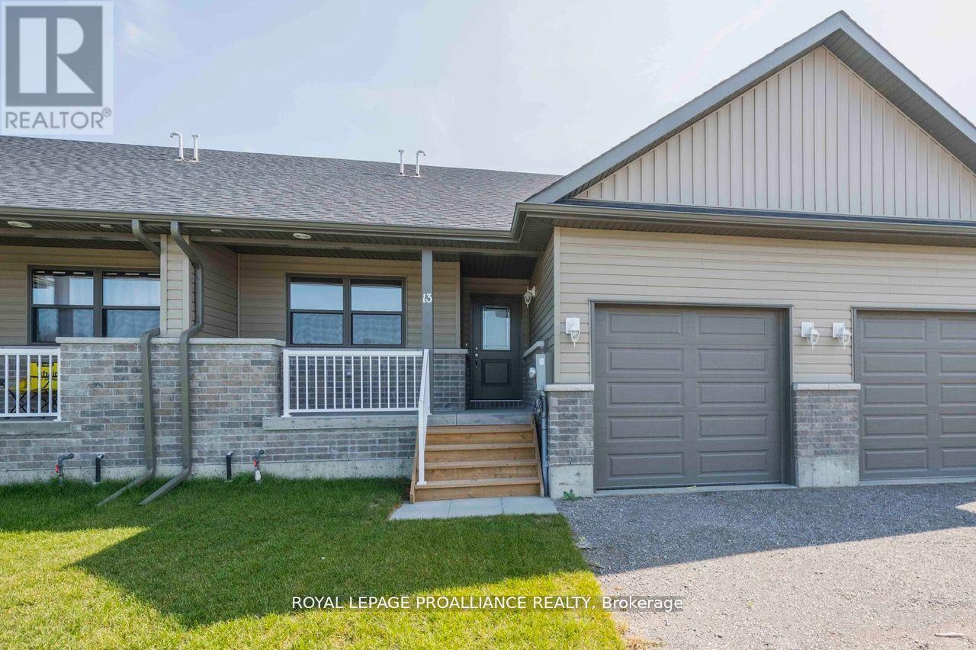111 Warbler Dr
Manitouwadge, Ontario
Nature, Charm & Affordability – All in One Package! Nestled right in the heart of the Boreal Forest, this well-loved bungalow offers the perfect blend of comfort, convenience, and outdoor adventure. Whether you’re a first-time buyer ready to put down roots or a retiree looking for a peaceful retreat, this home is a winning choice. Step inside to find a bright eat-in kitchen, a full 4-piece bath, and a spacious primary bedroom with patio doors opening onto your deck—perfect for morning coffee or evening sunsets. A second bedroom offers flexibility for guests, a home office, or craft space. The lower level is a blank canvas, ready for your personal touch, and comes with a dedicated storage room, laundry area, and utility sink. Outside, the oversized garage gives you room for your vehicle, toys, and a workshop, plus extra storage space. Need more? There’s also a rear storage shed! Almost fully fenced, the large yard is ideal for kids, pets, or that dream garden. Just add gates and it’s ready to go! And the best part? The Warbler Trail is literally at your doorstep—walk, bike, or snowshoe right from home. Located in a friendly neighbourhood in the vibrant community of Manitouwadge, you’ll enjoy small-town charm, a welcoming spirit, and access to world-class fishing and hunting in the pristine wilderness. Affordable. Move-in ready. Surrounded by nature. Your new life starts here! Visit www.century21superior.com for more info and pics. (id:47351)
54 Bayshore Road
Brighton, Ontario
Welcome to this stunning executive home perfectly positioned on the shores of picturesque Presqu'ile Bay. This elegant 3-bedroom, 3-bathroom home offers an unparalleled blend of luxury, comfort, and scenic beauty. Step inside to discover a thoughtfully designed layout featuring oversized windows and patio doors that flood the space with natural light and showcase breathtaking, uninterrupted, panoramic views of the bay. The main floor boasts gleaming hardwood floors throughout, a spacious open-concept living and dining area, and a gourmet kitchen complete with a large pantry perfect for the home chef. Convenience meets style with a main-floor laundry room off of the oversize single car garage, ideal for everyday ease. The main floor primary suite offers a peaceful retreat with stunning water views and a light and airy ensuite bathroom. In the lower level, both additional bedrooms are generously sized, providing comfort and flexibility for family or guests. An oversized rec room downstairs, can continue to be used as office space, or reconfigured to suit your needs. As a bonus, there's a loft area perfect for quiet times with amazing views. Outside, enjoy meticulously landscaped grounds with a full irrigation system, ensuring beauty and ease of maintenance year-round. Whether you're entertaining on the expansive deck or simply enjoying a quiet morning coffee while watching the sunrise over the bay, this home delivers a lifestyle of tranquility and sophistication. Don't miss your chance to own this exceptional waterfront property where luxury meets natural beauty. (id:47351)
56 - 1130 Cawthra Road
Mississauga, Ontario
Welcome to this bright and spacious 3+1bedroom executive townhome, ideally located in a peaceful cul-de-sac in the sought-after Mineola area. Nestled beside Parquet, this home offers an abundance of privacy and tranquility, making it perfect for families with young children or multi-generational living.The open-concept main floor boasts soaring ceilings and seamlessly connects the living room, eat-in kitchen, and a flexible study that can easily be converted into a fifth bedroom. Upstairs, youll find three generously sized bedrooms, each with plenty of closet space and natural light. The spacious primary suite features a cozy sitting area, a walk-in closet, and a private 3-piece ensuite.The finished basement extends your living space, complete with a recreation room, a 2-piece bathroom, a laundry area with a sink, and a walk-out to a private patio ideal for enjoying the summer breeze.Set in a well-maintained condo complex with ample visitor parking, this home is close to top-rated schools, convenient amenities, and just a short walk to the waterfront. With quick access to the QEW and only 20 minutes from downtown Toronto, youre also just minutes from the charming Village of Port Credit. (id:47351)
10 Birmingham Drive Unit# 56
Cambridge, Ontario
This beautiful open-concept townhome offers 1,585 sq. ft. of living space, featuring three bedrooms and three bathrooms, including a 3-piece ensuite in the primary bedroom. The bright living room opens to an upper deck overlooking green space, perfect for relaxing. Modern finishes include quartz countertops, a stylish backsplash, and upper-level laundry for added convenience. With a single-car garage and driveway parking, you’ll have space for two vehicles. Ideally located just steps from local amenities and only minutes from shopping and highway access. Tenant(s) are responsible for water, electricity, heat, and gas. Available September 1st! (id:47351)
12 Olde Stone Road
Prince Edward County, Ontario
Welcome to 12 Olde Stone Road. This custom-built 2013 Bay of Quinte bungalow offers stunning panoramic water views and a lifestyle that truly has it all. Set on over 2 acres of beautifully landscaped grounds, every room in this home is bright, welcoming, and designed for comfort. The sunny main living area flows into a four-season sunroom, perfect for soaking in the scenery year-round.The spacious kitchen offers ample storage and opens to a large screened-in porch, also accessible from the primary suite, which features a walk-in closet and a private ensuite. Enjoy the convenience of main-level laundry, abundant storage throughout, and a double attached garage that provides both parking and additional space for your tools and gear. The walkout basement hosts a versatile 2-bedroom in-law suite ideal for possible additional income, extended family or guests. Outside, the inground, heated fibreglass pool is perfect for entertaining, while the lush green spaces offer room for kids and pets to play. The 12' x 8' bunkie, complete with a 3-piece bath and kitchenette, provides extra space for visitors or potential short-term rental income. Spend your afternoons on the dock or head out on the Bay for a day of fun on the water. Close to all amenities, shops and schools. Whether you're looking for a family retreat, an income-generating opportunity, or simply a place to enjoy the beauty of Prince Edward County, this property delivers it all. ** This is a linked property.** (id:47351)
33 Clayton John Avenue
Brighton, Ontario
McDonald Homes is pleased to announce new quality townhomes with competitive Phase 1 pricing here at Brighton Meadows! This 1158 sq.ft Bluejay model is a 2 bedroom, 2 bath END unit featuring high quality laminate or luxury vinyl plank flooring, custom kitchen with island and eating bar, primary bedroom with ensuite and double closets, main floor laundry, vaulted ceiling in great room. Economical forced air gas and central air, deck and an HRV for healthy living. These turn key houses come with an attached single car garage with inside entry and sodded yard plus 7 year Tarion Warranty. Located within 5 mins from Presquile Provincial Park and downtown Brighton,10 mins or less to 401. Customization is possible. (Note: Pictures are of the model townhouse) (id:47351)
908 Rapids Road
Tweed, Ontario
There's something special about life in the country... space to breathe, the sound of the wind in the trees, and starry skies at night. Tucked away on two beautifully landscaped acres, this updated bungalow is the kind of place where lasting memories are made. From the moment you arrive, the charm is undeniable. A covered front porch welcomes you to sit awhile with your morning coffee, while the cozy wood stove inside sets the tone for quiet evenings spent curled up with a good book or sharing stories with family. The home offers three comfortable bedrooms and two full bathrooms, along with a full walkout basement and bonus room that could easily serve as a home office, gym, or guest space. The double attached garage means you'll never have to brush off your car on a snowy morning, and the surrounding trees offer just the right amount of privacy. Over the recent years, the home has seen a long list of thoughtful upgrades including vinyl siding (2019), metal roof (2021), furnace and A/C (2022), new insulation throughout (2019), windows and doors (2019), owned hot water tank (2023), stylish bathroom renovations (2025), and a deck perfect for summer evenings (2019). In the kitchen, you'll find brand-new stainless steel appliances (2024), making everyday living feel just a little more special. And when it's time to unwind? Step into your own backyard oasis with a luxurious swim spa (2020), a perfect way to soak in the peace and quiet of country life. This is more than a house, it's a place to put down roots, recharge, and truly feel at home. (id:47351)
16577 Telephone Road
Brighton, Ontario
Escape to the country with this charming 3-bedroom, 1-bathroom bungalow with 1.5 car garage nestled on a picturesque 10-acre property! Step inside through the welcoming entryway and head up into the bright galley-style kitchen, perfectly laid out for efficiency and charm. The open concept living and dining area features a large picture window that fills the space with natural light and offers seamless access to the inviting front porch - ideal for morning coffee or evening relaxation. The spacious primary bedroom boasts a generous closet, while two additional bedrooms and a 4-piece bathroom complete the main level - offering comfort and convenience for the whole family. Downstairs, the cozy rec room is warmed by a propane fireplace, creating the perfect spot for relaxing on cool evenings. The lower level also offers ample storage space and a dedicated laundry area. Outside, you'll find a beautiful front porch, a stone patio in the backyard for entertaining, and a paved U-shaped driveway for easy access. A durable metal roof adds peace of mind. Bring your hobbies and dreams to life with the impressive 3-stall barn offering loads of storage. Whether you're looking for space to garden, keep animals, or just enjoy the peaceful outdoors, this property offers endless possibilities - all surrounded by the tranquility of 10 acres. Don't miss your opportunity to own this slice of rural paradise! (id:47351)
62 Hickey Lane
Kawartha Lakes, Ontario
Welcome to this brand-new, never-lived-in 3-bedroom, 3+1-bathroom townhome by Fernbrook Homes, located in Lindsays highly sought-after North Ward community. Perfectly positioned in a stunning new development, this home offers a direct view of the future Pioneer Park.Step inside to discover an open-concept main living space with a cozy gas fireplace, elegant hardwood flooring, and a carpet-free design throughout. The modern kitchen flows seamlessly into the dining and living areasperfect for entertaining. Upstairs, the primary suite features his-and-hers closets and a spacious ensuite.Additional highlights include a convenient powder room on the main floor, two additional bedrooms on the 2nd floor, and well-appointed bathrooms to suit a busy lifestyle. Includes snow removal, landscaping, and maintenance of the condo road & shared green space, making for truly effortless living.Ideal for families and professionals seeking space, light, and modern comfort.Dont miss your chance to lease in one of Lindsays most desirable locationsminutes from amenities, schools, and future recreational spaces! (id:47351)
386 Old Shelter Valley Road
Cramahe, Ontario
This custom-built 2021 bungalow offers over 3,000+ sq ft of finished space, featuring 4+2 bedrooms, 4 bathrooms, and a smart, modern layout perfect for entertaining. The main floor offers an open-concept design with vaulted ceilings, large windows, and a bright, airy feel. The kitchen is equipped with stainless steel appliances, a large island with breakfast bar, and ample storage, flowing seamlessly into the dining and living areas. Step outside to enjoy scenic views from your private backyard. The primary suite includes a walk-in closet and spa-like ensuite, with three additional bedrooms, a full bath, powder room, and laundry/mudroom completing the main level. The finished walk-out basement adds two more bedrooms, a full bath, a spacious rec room, and versatile bonus spaces, ideal for a gym, office, or in-law suite. Additional features include a three-car garage, oversized driveway, and generous storage all just minutes from Grafton, the 401, and Lake Ontario. Move-in ready and full of charm, this is modern country living at its best. (id:47351)
214 Victoria Avenue
Belleville, Ontario
Stunning modern architectural home in the heart of Old East Hill, set on a private 175+ ft lot. Completely reimagined and thoughtfully renovated, this one-of-a-kind residence offers 3 bedrooms, 3.5 bathrooms, and multiple spaces designed for everyday living and entertaining. The striking stone and stucco exterior, attached garage, covered porch, and solarium create a bold first impression. Inside, the spacious kitchen steps down to a sunken living room with exposed beams, a gas fireplace, and oversized rear-facing windows that bring the outdoors in. A 2-piece bath and convenient laundry area are tucked away enroute to the open-concept living and dining area featuring modern lighting, a second gas fireplace, a wet bar, and access to the expansive composite deck with glass railings. Upstairs, all three bedrooms are paired with full bathrooms for ultimate convenience. The primary suite includes a walk-in closet, feature wall with sconce lighting, and a walkout to a private terrace overlooking the park-like backyard. Additional outdoor highlights include a lower-level concrete patio and steps wrapping around the eastside. Situated in one of Belleville's most sought-after neighbourhoods, this home stands out for its design, finishes, and exceptional setting. (id:47351)
25 Clayton John Avenue
Brighton, Ontario
McDonald Homes is pleased to announce new quality townhomes with competitive Phase 1 pricing here at Brighton Meadows! This 1158 sq.ft Bluejay model is a 2 bedroom, 2 bath END unit featuring high quality laminate or luxury vinyl plank flooring, custom kitchen with island and eating bar, primary bedroom with ensuite and double closets, main floor laundry, vaulted ceiling in great room. Economical forced air gas and central air, deck and an HRV for healthy living. These turn key houses come with an attached single car garage with inside entry and sodded yard plus 7 year Tarion Warranty. Located within 5 mins from Presqu'ile Provincial Park and downtown Brighton,10 mins or less to 401. Customization is possible. (Note: Photos are of the model townhouse) (id:47351)
23 Clayton John Avenue
Brighton, Ontario
McDonald Homes is pleased to announce new quality townhomes with competitive Phase 1 pricing here at Brighton Meadows! This 1138 sq.ft Bluejay model is a 2 bedroom, 2 bath inside unit featuring high quality laminate or luxury vinyl plank flooring, custom kitchen with island and eating bar, primary bedroom with ensuite and double closets, main floor laundry, vaulted ceiling in great room. Economical forced air gas and central air, deck and an HRV for healthy living. These turn key houses come with an attached single car garage with inside entry and sodded yard plus 7 year Tarion Warranty. Located within 5 mins from Presqu'ile Provincial Park and downtown Brighton, 10 mins or less to 401. Customization is possible (Note: Photos are of a different unit with the same floor plan). front elevation is of another inside unit' (id:47351)
19 Clayton John Avenue
Brighton, Ontario
McDonald Homes is pleased to announce new quality townhomes with competitive Phase 1 pricing here at Brighton Meadows! This 1158 sq.ft Bluejay model is a 2 bedroom, 2 bath end unit featuring a WALKOUT basement, high quality laminate or luxury vinyl plank flooring, custom kitchen with island and eating bar, primary bedroom with ensuite and double closets, main floor laundry, vaulted ceiling in great room. Economical forced air gas and central air, deck and an HRV for healthy living. These turn key houses come with an attached single car garage with inside entry and sodded yard plus 7 year Tarion W (id:47351)
91 Duncan Street
Centre Hastings, Ontario
New build ready for occupancy! Located in Madoc Village in an area of newer homes on quiet street, this one will tick a lot of boxes. Almost 1400 sq ft on the main level with 3 bedrooms, 2 baths, and an open concept K/LR/DR area with maple cabinetry and quartz countertops and leading out to the back yard deck, plus a front room if you prefer a more formal Dining or Living Room setup. A spacious primary bedroom offers a 3pc ensuite with a walk in shower plus a walk in closet. A full basement is awaiting finishing touches, but is already drywalled and has a rough-in for a bathroom. An attached garage with inside entry is insulated, drywalled and offers a spot for your vehicle plus some extra storage area. Great location and walk to downtown, Foodland, Post Office and schools and close to numerous lakes in the area. 2 hours to GTA or Ottawa. Available for immediate occupancy if you need to get settled quick. (id:47351)
236 Hiram Street
Bracebridge, Ontario
f you're ready to begin your homeownership journey, 236 Hiram Street is calling your name! This immaculate century home features 4 bedrooms, 2 bathrooms, and is perfectly situated in a quiet, family-friendly neighbourhood-just steps from everything you need. Walk to the hospital, grocery stores, restaurants, shops and more-convenience doesn't get better than this. Freshly updated with new paint throughout, new trim, and brand-new carpet upstairs, this home is bright, clean, and move-in ready. The main floor primary bedroom and mudroom featuring main floor laundry add extra convenience for everyday living. Upstairs, you'll find three additional bedrooms-ideal for kids, guests, or that much-needed home office. Step outside to enjoy your spacious, fully fenced backyard-a private escape complete with a hot tub to soak in and relax under the stars. The detached single-car garage is a great bonus, offering extra storage, a workshop, or covered parking. Whether you're a first-time buyer or simply looking to settle into one of Bracebridge's most walkable and welcoming neighbourhoods, this home has it all. With nothing to do but move in and enjoy, 236 Hiram Street is the perfect place to plant roots and make memories. Your new home is waiting-come see it for yourself! (id:47351)
1820 Stanton Road N
Cobourg, Ontario
Youll love living the good life in this private retreat, perfectly situated on a generous lot at the end of a quiet street, with sweeping views of the picturesque Northumberland Hills. The main floor offers an inviting open concept living and dining area, a spacious kitchen with walkout to an expansive deck, three comfortable bedrooms, and a beautifully renovated bathroom. The extra-large deck is the perfect place to relax or entertain while soaking in the stunning views day or night. The finished basement extends your living space with a cozy rec room featuring a propane fireplace, two additional bedrooms, a full bathroom, and a walkout to a lower patio. Heated bathroom floors add a touch of luxury youll appreciate year round. With an attached single-car garage, ample driveway parking, and a setting that blends comfort, privacy, and breathtaking scenery, this home is truly a special find. (id:47351)
1855 White Lake Road W
Douro-Dummer, Ontario
Completely upgraded, turn key, fully furnished & move in ready, this beautiful rarely offered White Lake retreat is your perfect opportunity to jump into the finest of waterfront living with ease and with lots of summer still left! Boasting 7 bedrooms, 6 bathrooms, and over 5,500 sq ft of living space, this lakefront estate offers 150 ft of clean, with beautifully manicured resort-like landscaping, an armour stone shoreline, a flat and spacious backyard, and ultimate privacy. Step inside to the soaring ceilings, stunning views and an open concept main floor. A spacious chef's kitchen outfitted with top-tier appliances, including a Wolf gas stove. A sunken living room showcases a custom fit sofa anchored by a stunning floor-to-ceiling fieldstone gas fireplace.Upstairs, the primary bedroom is a true sanctuary, now enhanced with a new gas fireplace, cathedral ceilings, expansive waterfront views, and a spa-like ensuite with an oversized walk-in closet. Another standout bedroom features a custom rock climbing wall to a loft, ideal for kids or the young at heart.The guest suite above the garage offers a private 2-bedroom, 1-bath layout perfect for teens, visitors, or an in-law setup now updated with new carpet and fresh paint for a modern touch. The entire home has been freshly painted throughout, ensuring a move-in-ready experience.The walkout basement is built for entertaining with double doors framing beautiful lake views, dedicated games rooms, ample storage for water toys, and 3 additional bedrooms, 2 bathrooms, plus a steam room. Recent upgrades also include a brand new Scandinavian sauna and a newer outdoor hot tub, perfect for year-round relaxation.With approximately $200K in recent upgrades, this one-of-a-kind retreat blends refined comfort with unforgettable lakefront living. 30 minutes to Lakefield, 45 minutes to Peterborough and less than a 5 minute drive to the renowned Wildfire Golf Club. (id:47351)
1930 Mcnamara Road
Peterborough South, Ontario
Welcome to 1930 McNamara Road - First time offered for sale! This charming brick bungalow sits on a large, flat lot with only one neighbour and peaceful views of open farmers fields all around. Here you'll enjoy the kind of quiet, country-like setting that's hard to find, especially so close to the city. Step inside to a welcoming and bright living room connected to the dining room and spacious kitchen. The main floor also features three bright bedrooms and a full bathroom, with an additional bedroom and a two-piece bathroom in the finished basement. This space is ideal for guests, a home office, or extra living space. The home has been lovingly maintained and thoughtfully updated over the years. Recent improvements include fresh paint and trim (2025), propane furnace (2023), central air conditioning (installed June 2025), updated windows (2021), asphalt shingles (July 2023), a new kitchen (2024), and a newly finished basement powder room (2025), The large driveway adds to the convenience and living for years to come. If you're looking for the serenity of country living without the hassle of a long commute, this home offers the perfect balance of privacy and convenience. Located just seven minutes from Costco, five minutes from Lansdowne Place Mall, and three minutes to Highway 115, this home truly offers the best of both worlds-peaceful surroundings with quick access to everything you need. Come see what makes this special property such a rare find. This home has a pre listing home inspection on file. (id:47351)
805 Highway 36 Highway
Kawartha Lakes, Ontario
This stunning 3+1 bedroom, 2 bath bungalow sits on just under half an acre only 5 minutes from downtown Lindsay and boasts exceptional features both inside and out. The exterior showcases a freshly painted Board and Batten finish and a large, fully paved driveway with ample space for all your vehicles and recreational toys. Close the gates and escape into your backyard paradise! The new oversized entertaining deck includes an outdoor living room, a covered pergola, and a BBQ area with a hot and cold water sink. New granite walkways lead you to an above-ground pool, a newly constructed fire pit, and a concrete pond with a fountain. Additionally, the rear yard features a large insulated and heated barn/shop, matching the Board and Batten style, equipped with its own 100 amp panel.Inside, no detail has been overlooked. The home features new flooring throughout, a beautiful coffered ceiling in the dining room, all new crown moulding, extra kitchen pantries, new appliances, countertops, central air, and renovated bathrooms. The quality craftsmanship and true pride of ownership shine through in every aspect of this home. Plan your visit today! (id:47351)
1540 Redwood Drive
Peterborough West, Ontario
Amazing West End Location Backing Onto Kawartha Heights Park! Enjoy privacy and nature right in the city with this well-maintained, one-owner home in Peterborough's sought-after west end. Backing directly onto scenic Kawartha Heights Park, this property offers a peaceful setting while still being close to schools, shopping, and all amenities. The main level features a bright, functional layout with 3 spacious bedrooms and a 5-piece bathroom. Downstairs you'll find an additional bedroom, a den, and a laundry area offering the potential to create a 5-bedroom, 2-bathroom home, perfect for a growing family or multi-generational living. Ideal for commuters, this home is just minutes to Highway 115 for an easy drive to the GTA, and conveniently close to the Hospital and Fleming College. Lovingly cared for and kept in immaculate condition, its ready for its next chapter. (id:47351)
1152 Killarney Bay Road
Kawartha Lakes, Ontario
Discover country living just minutes from town in this 3-bedroom, 1.5 bath bungalow set on 1.45 acres. The main floor offers an eat-in kitchen with updated appliances and walkout to the large deck, a bright living room, foyer, and mudroom with walkout to the double attached garage. Three bedrooms, a 5-piece bath, and a convenient 2-piece bath complete the level. The unfinished lower level has been freshly painted, and features a rec room, cold storage, and laundry area. The fully insulated garage is heated with a pellet stove, and the property includes an invisible fence as well as a garden shed and tack shed for horses. Recent updates include fresh paint throughout, new flooring and front door, new hot water tank, and a new furnace. Plenty of parking. Property boasts privacy and ample outdoor space. (id:47351)
42 Mackenzie John Crescent
Brighton, Ontario
: McDonald Homes is pleased to announce new quality homes with competitive Phase 1 pricing here at Brighton Meadows! This Merlin model is a 1399 sq.ft 2 bedroom, 2 bath semi detached home featuring high quality laminate or luxury vinyl plank flooring, custom kitchen with peninsula, pantry and walkout to back deck, primary bedroom with ensuite and double closets, main floor laundry, and vaulted ceiling in great room. Economical forced air gas, central air, and an HRV for healthy living. These turn key houses come with an attached single car garage with inside entry and sodded yard plus 7 year Tarion Warranty. Located within 5 mins from Presquile Provincial Park and downtown Brighton, 10 mins or less to 401. Customization is possible. (id:47351)
31 Clayton John Avenue
Brighton, Ontario
McDonald Homes is pleased to announce new quality townhomes with competitive Phase 1 pricing here at Brighton Meadows! This 1138 sq.ft Bluejay model is a 2 bedroom, 2 bath inside unit featuring high quality laminate or luxury vinyl plank flooring, custom kitchen with island and eating bar, primary bedroom with ensuite and double closets, main floor laundry, vaulted ceiling in great room. Economical forced air gas and central air, deck and an HRV for healthy living. These turn key houses come with an attached single car garage with inside entry and sodded yard plus 7 year Tarion Warranty. Located within 5 mins from Presquile Provincial Park and downtown Brighton, 10 mins or less to 401. Customization is possible. (Note: Photos are of a different unit with the same floor plan). front elevation is of another inside unit' (id:47351)





