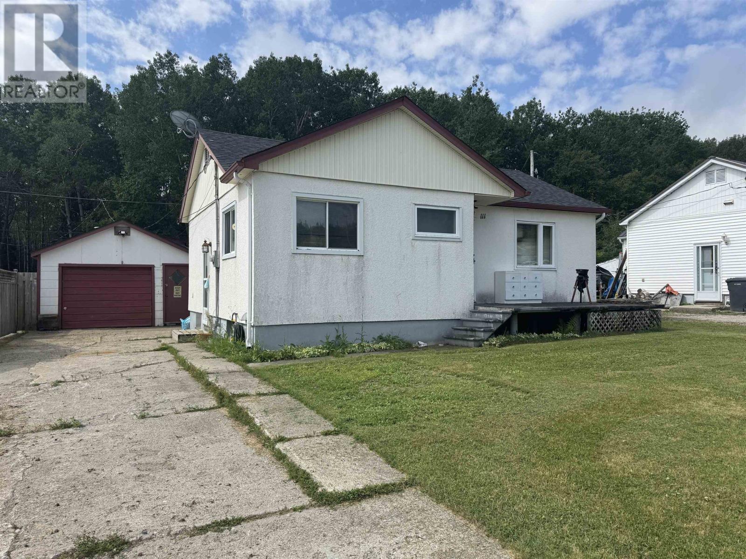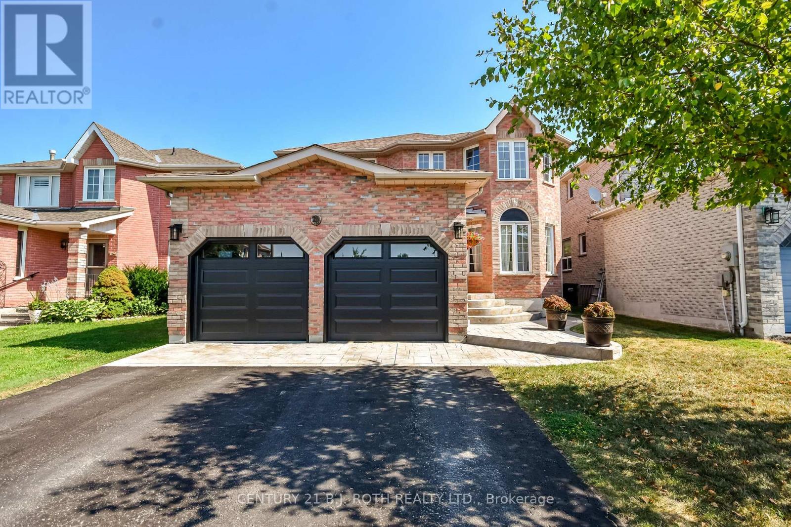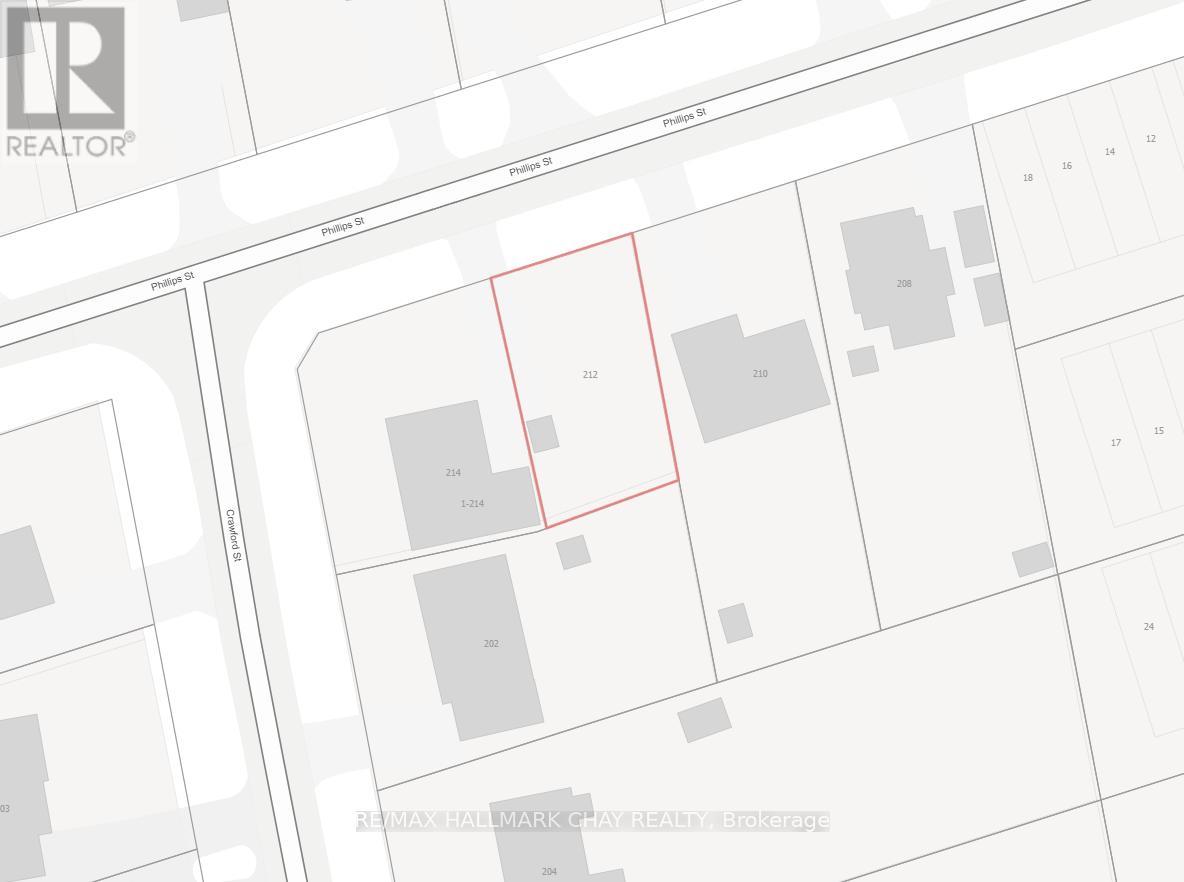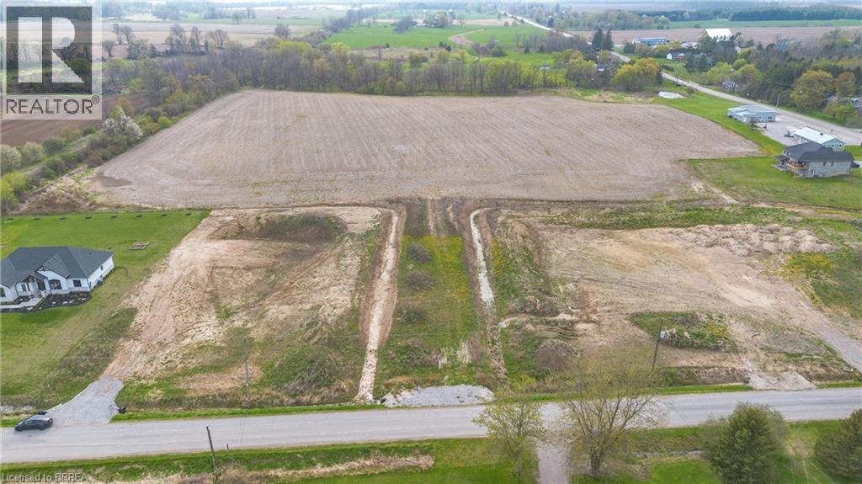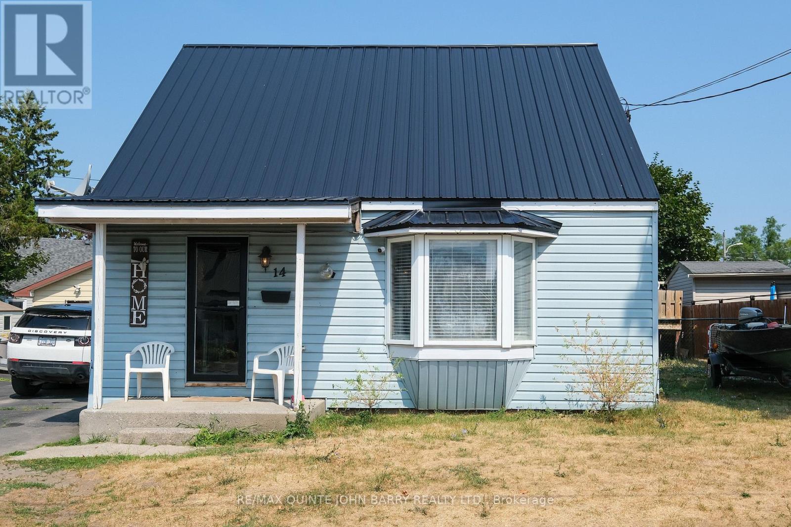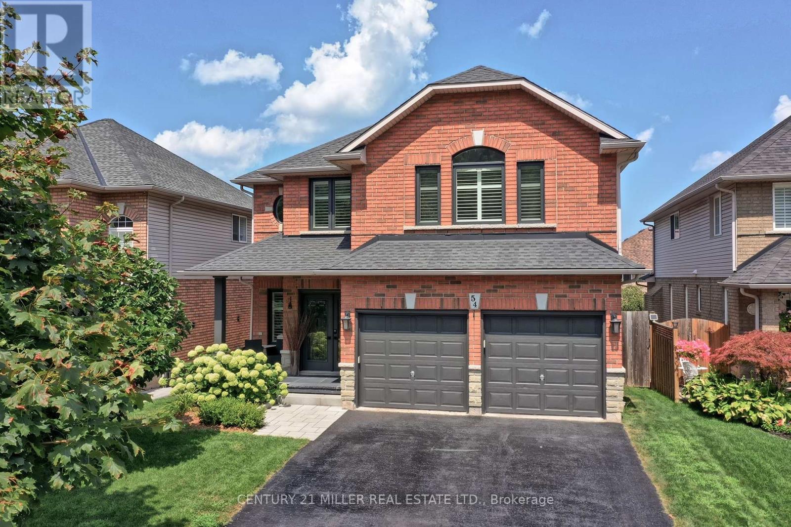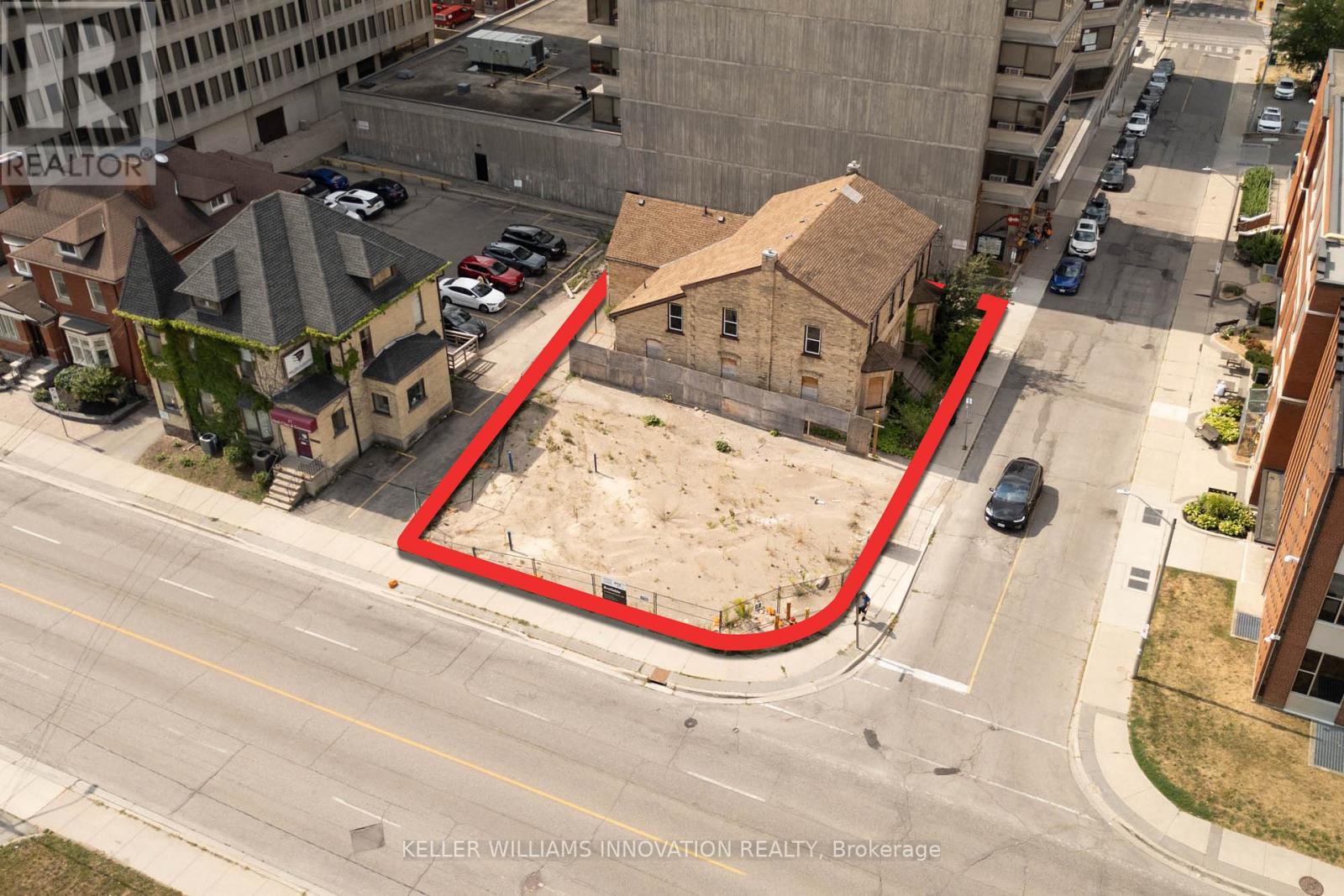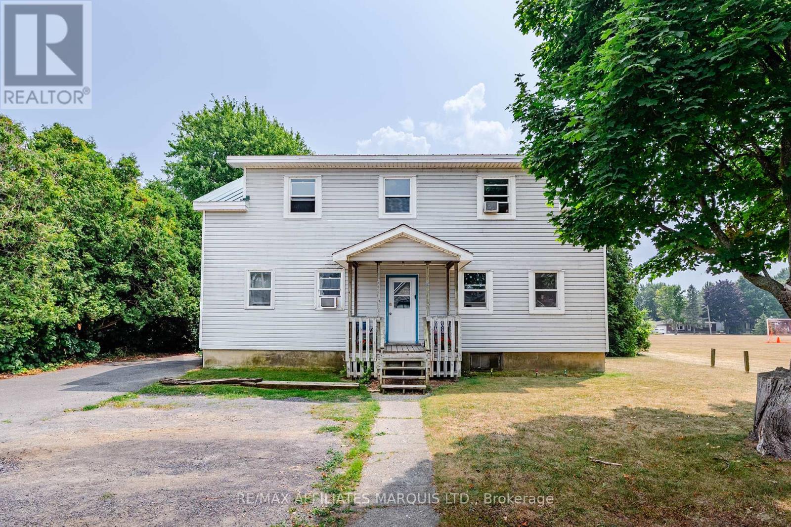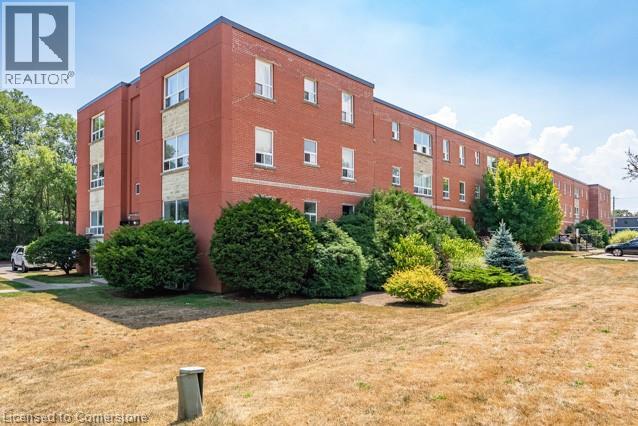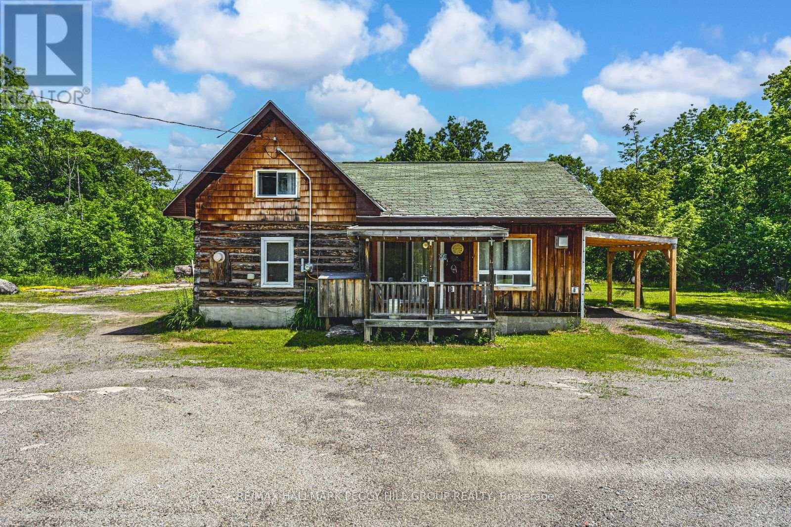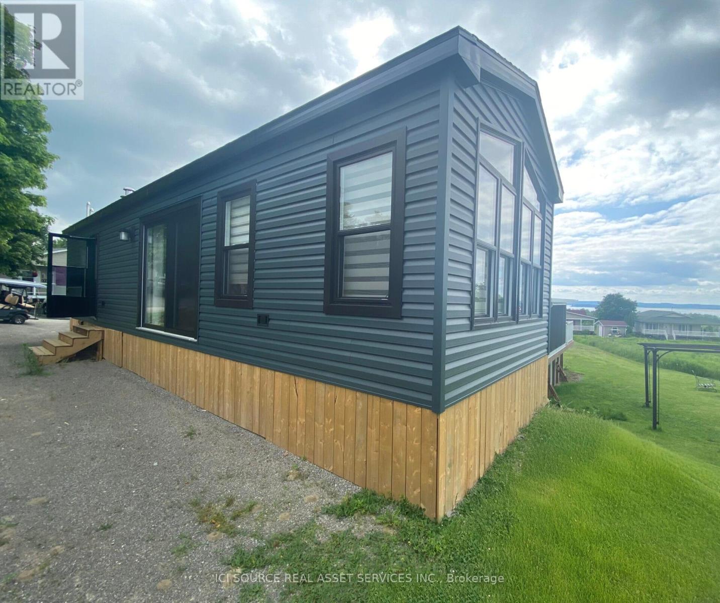111 Warbler Dr
Manitouwadge, Ontario
Nature, Charm & Affordability – All in One Package! Nestled right in the heart of the Boreal Forest, this well-loved bungalow offers the perfect blend of comfort, convenience, and outdoor adventure. Whether you’re a first-time buyer ready to put down roots or a retiree looking for a peaceful retreat, this home is a winning choice. Step inside to find a bright eat-in kitchen, a full 4-piece bath, and a spacious primary bedroom with patio doors opening onto your deck—perfect for morning coffee or evening sunsets. A second bedroom offers flexibility for guests, a home office, or craft space. The lower level is a blank canvas, ready for your personal touch, and comes with a dedicated storage room, laundry area, and utility sink. Outside, the oversized garage gives you room for your vehicle, toys, and a workshop, plus extra storage space. Need more? There’s also a rear storage shed! Almost fully fenced, the large yard is ideal for kids, pets, or that dream garden. Just add gates and it’s ready to go! And the best part? The Warbler Trail is literally at your doorstep—walk, bike, or snowshoe right from home. Located in a friendly neighbourhood in the vibrant community of Manitouwadge, you’ll enjoy small-town charm, a welcoming spirit, and access to world-class fishing and hunting in the pristine wilderness. Affordable. Move-in ready. Surrounded by nature. Your new life starts here! Visit www.century21superior.com for more info and pics. (id:47351)
321 Perry Road
Orangeville, Ontario
Stunning Upgraded 3 Bed 3 Wash Detached Home Is Located In Most Desirable Area Of Orangeville. Ideal for first-time buyers, young families, this thoughtfully maintained home presents a smart investment opportunity in a sought-after neighbor hood. The bright and contemporary kitchen is a true highlight, showcasing new quartz countertops, a coordinated backsplash, modern stainless steel appliances, and elegant tile flooring. Priced to sell, this property offers exceptional value in today's market. The Upper Level contains 3 Generous size Bedrooms with Closets. Tons of natural light throughout. Step into the fully fenced newly painted backyard set on an impressive 109.91-foot deep lot-offering ample space for outdoor living, gardening, children's play, or future landscaping possibilities. Additional highlights include a whole newer Kitchen (2025) and upgraded tiles (2023), Freshly Painted, Washroom Vanities W/Granite Counter Tops (2024), Roof (2020), Nest Thermostat & Alarms (2024), EV Charger certified (2023), AC (2022), Access to home from Garage, Separate bsmt entrance (2024) Pot lights (2023), New d/d Fridge (2025), D/W (2023), S/M new Windows (2024), All Window capping's (2024), Concrete Sidewalk (2024), All window Blinds (2024), Laundry (2023), Water Softener/ RO System (2023), Closets Renovated (2023) . With both a dedicated exterior entrance and internal access from the main level, the basement is prepared for conversion into a future fully functional in law suite. Cozy Family Room on Ground Floor W/ Fireplace & Cathedral Ceiling. Situated in a prime commuter-friendly location, this home offers quick access to Highways 9 and 10, and is within walking distance of schools, parks, shopping, the hospital, and Island Lake Conservation Area. Don't miss this opportunity to own a well-maintained home in a highly sought-after neighbor hood-offering exceptional value. Schedule your private showing today. A Must See! (id:47351)
360 Whitby Shores Greenway
Whitby, Ontario
Exquisite! Fully Renovated Home in Whitby Shores, steps from the Lake! Welcome to this Stunning Masterpiece in the Highly sought-after Whitby Shores community, where luxury meets lakeside living! Every inch of this residence has been thoughtfully updated to combine modern elegance with timeless comfort! From the moment you step inside, you'll be captivated by the attention to detail and superior finishes throughout.The heart of this home is a Breathtaking Gourmet Centre Island Quartz kitchen, designed for both everyday living and entertaining. Sleek cabinetry, high-end fixtures, and ample counter space make meal preparation a delight. Adjoining the kitchen, the open-concept living and dining areas are enhanced by coffered ceilings, Hardwood Floors and a Striking Fireplace Feature wall, creating a warm inviting atmosphere for family gatherings or quiet evenings at home.The primary suite is a true retreat, boasting a luxurious 6-piece ensuite and Soaker Tub that exudes spa-like serenity with its modern fixtures. Additional bedrooms are spacious, bright, and thoughtfully designed, perfect for family.The custom-finished basement adds significant living space, ideal for a media room, gym, or entertaining area! Step outside to your Private Backyard oasis, complete with a Sparkling Inground Pool and Hot Tub! Perfect for summer relaxation and entertaining! Recent upgrades include Pot lights throughout, freshly painted interiors, a newer furnace, re-shingled roof, & all New Windows (except Bsmt), ensuring modern efficiency. Located just steps from the lake,Parks, Schools, and Marina, this home offers an unparalleled lifestyle where convenience meets tranquility. Whether you're enjoying a morning stroll along the waterfront, an afternoon swim, or hosting friends and family in your beautiful home, this Whitby Shores Residence delivers an exceptional living experience. Don't miss this opportunity to own a fully renovated, move-in ready home in Whitby's most desirable community! (id:47351)
1658 60 Highway
Huntsville, Ontario
Proudly offered by its original owner, this 1600+sq.ft. bungalow blends wide-open living with the peaceful ease of the countryside. The heart of the home is an open-concept, country-style kitchen with living and dining areas flowing together-perfect for family suppers or friendly gatherings that spill out to the BBQ and entertaining deck. On the main level, you'll find three bedrooms, including a spacious primary with walk-in closet and ensuite, plus a second full bath to keep mornings running smooth. Downstairs, a fully finished walk-out basement offers two more bedrooms, a third bath, and a cozy rec room warmed by a wood stove - an inviting space for guests or the makings of a future in-law suite. A paved, meandering drive leads you in from the road to your attached double garage and handsome timer-frame style outbuilding. All of this is set on 12 rolling acres of open space and lush tree canopy - room to roam, garden, or simply breathe it all in. And when you're ready for a change of scenery, you're just minutes from town, the ski hill, and a sparkling collection of nearby lakes. This is the kind of place that feels like home the moment you turn up the drive. (id:47351)
525 New Dundee Road Unit# 415
Kitchener, Ontario
Welcome to The Flats at Rainbow Lake — carefree, contemporary living at its finest! This brand-new condo in Kitchener’s sought-after Doon South neighborhood offers the perfect blend of style, comfort, and convenience — just minutes from Highway 401. With 1,056 sq. ft. of open-concept living space, this unit features a sleek modern kitchen with stainless steel appliances, built-in microwave, and a stylish island with breakfast bar. The bright, spacious living room opens to a private balcony — the ideal spot for your morning coffee while enjoying breathtaking views. You’ll find two generous bedrooms, two bathrooms, and in-suite laundry, making this home as functional as it is beautiful. One parking spot is included. Premium building amenities include: Fitness & Yoga Studio, Indoor Sauna, Outdoor communal kitchen/bar with dining area, Party room with kitchen, Pet wash station, Library & bike storage, …and much more! Perfectly located close to shopping, amenities, trails, and nature, with effortless access to the 401, this is a rare opportunity to enjoy a vibrant, low-maintenance lifestyle. (id:47351)
1409 Tarbutt St S
Thunder Bay, Ontario
New Listing! Welcome to 1409 Tarbutt Street South! This spacious 3 bedroom, 2 bathroom, 2 storey all brick home is located in a prime Westfort location in a quiet neighbourhood within walking distance to a variety of local businesses and amenities. With its inviting appeal, this home blends contemporary finishes with original details creating a completely modern canvas to create lasting memories for years to come! With high ceilings and large windows throughout, this home offers an abundance of natural light throughout. On the main level, you will find an open concept living room and dining area perfect for large gatherings, and a large kitchen with tons of counter space and cupboards, as well as beautiful stainless steel appliances and a built in dishwasher. Off the kitchen is a sunny and spacious room with exposed beams that would make a perfect intimate dining area, mudroom, den, 4th bedroom or Office. On the second level the extra large primary bedroom offers an impressive amount of space with a generous closet, high ceilings and large windows, while the second bedroom features a completely refreshed space with new modern flooring, paint and lighting as well as a large closet with new mirrored doors, with a full 4 piece bath on the same level. A third bedroom can be found on the lower level complete with a walk in closet. Outside features an extra large wired 16 by 10.5 storage shed, a park like completely fenced and nicely treed backyard with a patio, as well as a double paved driveway and fully landscaped front yard. This immaculate home has been extremely well maintained and updated throughout with all of the major upgrades and cosmetic touches done, so that you can move right in and relax! (id:47351)
28 Shaina Court
Barrie, Ontario
Welcome to 28 Shaina Court, a stunning family home perfectly situated on a quiet, family-friendly court in one of South Barrie's most sought after neighborhoods! This all brick beauty offers exceptional curb appeal with stamped concrete stairs and walkway, and stylish new garage doors. Step inside to a spacious foyer that opens up to a bright separate living room and a formal dining room, ideal for family gatherings! The eat in kitchen is a chef's delight boasting stainless steel appliances, breakfast bar, full pantry wall and a walk out to an entertainer's deck. Just off of the kitchen, the sunken family room offers a cozy gas fireplace. Upstairs you will find 4 very spacious bedrooms including a Primary suite with walk-in closet and huge ensuite with soaker tub & separate shower. The professionally finished basement adds even more living space, with a games room, 5th bedroom and a den easily convertible into additional bedrooms plus a 3 piece bathroom.Outside, enjoy the fully fenced and landscaped yard complete with a maintenance free composite deck, the ultimate setting for relaxing or entertaining. This home will be worry free for years to come with newer furnace(2023) & a/c (2025), freshly painted & new laminate flooring throughout the main. This home is in a prime location only minutes to Barrie's South Go-Station, walk to schools & shopping! This home is truly move-in ready, book a showing today! (id:47351)
212 Phillips Street
Barrie, Ontario
Prime Vacant Lot in the Serene Ardagh Neighborhood of Barrie Build Your Vision Today Nestled in the heart of Barrie's sought-after Ardagh neighborhood, this exceptional vacant lot offers a rare opportunity to create the home of your dreams or secure a savvy investment in one of Ontario's fastest-growing communities. Spanning a generous 52 feet by 89 feet, this level, ready-to-build parcel provides ample space for a custom-designed residence, complete with room for lush gardens, a spacious backyard oasis, or even additional features like a detached garage or outdoor entertainment area. Whether you're envisioning a modern architectural masterpiece with soaring ceilings, energy-efficient smart home features, and panoramic windows capturing the surrounding greenery, or a charming traditional build that harmonizes with the neighborhood's aesthetic, this lot is your blank canvas. Zoning allows for residential development, and with utilities readily available at the street, the path to construction is seamless and straightforward. For investors, the potential is equally enticing: Barrie's booming real estate market promises strong appreciation, and this property could be transformed into a high-demand rental or flipped for profit after development. (id:47351)
281 Fairhaven Circle
London East, Ontario
Welcome to this charming bungalow, loved by the same family for 38 years. Perfectly situated on a quiet, tree-lined street, the property boasts an expansive, pie-shaped lot, ample space for a pool, renovations or additional dwelling unit.This residence is a testament to solid construction and meticulous care. The heart of the home is a bright, updated eat-in kitchen (2010) featuring abundant granite countertops and ample storage. The efficient layout makes family meals and entertaining effortless in the adjacent dining area. Your living room features real hardwood floors, a classic bay window, and plenty of room to entertain. The hardwood flooring continue through main floor oversized principal bedroom (was 2 bedrooms, could be returned to) with a private walkout to the backyard, and second large bedroom. A full family bathroom completes the mainfloor. The convenient side entrance leads directly to the kitchen or the lower level allowing for potential separate living space.The basement offers excellent ceiling height and a flexible layout. Featuring a large family room and two bonus rooms (previously been used as bedrooms - no egress). With a large laundry room and plenty of storage, the level is ready to adapt to your needs. The incredible yard is fully fenced and landscaped, featuring a concrete patio, a deck, shed and room for gardens, equipment, pool, additional dwelling unit, or who knows what! The private drive of interlocking brick easily accommodates 4 cars, maybe more. **Peace of mind comes with knowing the big-ticket items have been updated: * Roof: Fibreglass shingles (2019) * Attic Insulation: (2009) * Windows: Most windows (2003), kitchen window (2010) * Furnace: (2008) * Water Heater: Owned (2022)This home is more than a house; it's the foundation for your next chapter. (id:47351)
81 - 70 Chapman Court
London North, Ontario
Stunning updated townhouse nestled in a quiet and mature complex with beautiful gardens and lush greenery, situated in a prime North London location! Featuring 3 bedrooms, 1.5 bathrooms this renovated and sun-filled home is perfect for first time buyers, investors and young families. The bright foyer lead to the main floor spacious living room with neutral flooring throughout & a 2pc bath. The modern kitchen is a true showstopper, boasting granite countertops, bright white cabinetry, stainless steel appliances and ample storage. The designated dining area is conveniently located across the kitchen; making it the perfect place to entertain. Upstairs you will find 3 bedrooms with the primary bedroom being oversized, as well as a 4pc bathroom. Enjoy additional finished living space in the basement as well as an unfinished storage room and laundry area. Lovely private outdoor back patio to spend your summer evenings. Additional updates include dishwasher (2024), washer (2024), dryer (2024), painted throughout. This home truly has it all & is close to amenities, Western University, LHSC, shops, restaurants, pharmacies, schools and everything you may need. Book a showing today! (id:47351)
67 Moreau Crescent
London East, Ontario
Welcome to 67 Moreau Crescent a home that works for whatever stage you're in. Keep it as a comfortable single-family home, set it up as an in-law suite for family, or rent the lower unit and have income help cover the mortgage. Its ready to go. The main floor features bamboo flooring, a bright open concept kitchen with island and easy flow into the living and dining areas. Many updates done such as Shingles in Aug 2025 and the high-efficiency furnace was replaced in Feb 2021.The lower level has a separate entrance, above-grade windows, full kitchen, 1 bedroom and 4-piece bath, plus its own fridge, stove, range hood, and dishwasher. Laundry and a 2-piece bath are shared between both levels while still maintaining separate entrances and space. (id:47351)
844 Macpherson Drive
East Ferris, Ontario
Welcome to this unique, very private 4.7 acre property that backs onto crown land and contains 2 separate dwellings. A newly constructed (2023) 2 bedroom, 2 bathroom slab on grade home with attached 1.5 car garage. There is plenty of parking and level ground around the house. The exterior features a stamped concrete patio, beautiful covered entrance leading to the enclosed 4 season front porch with direct access to the garage. The home features an open concept, spacious and bright living area with custom kitchen complete with large island, bar seating and granite counters. Direct access to the large integrated screened porch with bbq line and fenced dog run. Located down a hallway the main 4pc bath, laundry with utility sink, additional bedroom and the primary bedroom with 3 pc ensuite and walk-in closet. The home features forced air heating with a/c, as well as radiant heat throughout. Built in 2024, the 26' x 26' garage/studio has been recently reconfigured into a suite with interior non load bearing partition walls to include a 4 pc bath, bedroom, kitchenette and open living area. Separate heating system with in floor heating throughout and built-in outdoor storage with an automatic garage door. The possibilities are endless for future reconfiguration to your personal liking. This property has been thoroughly thought out inside and out and is in move in condition. There is a generlink allowing both buildings to run off a portable generator. Enjoy nearby walking trails, Trout Lake boat launch and park. Quick and easy commute to North Bay! (id:47351)
145 Margaret Street
Essa, Ontario
Welcome to 145 Margaret Street, a charming 2-storey home nestled on a spacious corner lot in the heart of Angus. This well-maintained 2-bedroom, 2-bathroom property features a functional layout with formal living and dining rooms, crown moulding, and French doors perfect for entertaining or quiet nights in. Enjoy the warmth of hardwood flooring throughout the main level, complemented by a solid wood staircase with a stylish carpet runner. The kitchen opens into the cozy family room with a gas fireplace and walkout to an updated deck (2017), creating a seamless indoor-outdoor living experience. Upstairs, you'll find two generous bedrooms, including a primary with a walk-in closet and access to a 4-piece main bath with soaker tub and modern finishes. The main floor laundry room doubles as a mudroom with a convenient side entrance. Additional features include a large fenced backyard with a double gate, central air (2018), and a separate entrance to the unfinished crawl space basement ideal for storage or future use. Ideally located close to parks, schools, shopping, and commuter routes, this home offers comfort, character, and endless potential. (id:47351)
75 Rachelle Court
Vaughan, Ontario
This is where luxury, privacy, location, and lifestyle meet !! Here are FIVE of the many reasons this custom-built estate is your perfect new home:1) UNBEATABLE LOCATION: Situated on a quiet cul-de-sac among other large custom homes, this estate sits on over an acre of ravine lot, backing onto protected conservation land, offering total privacy and natural tranquility. 2) RESORT-STYLE LIVING NEAR THE CITY: Enjoy a peaceful, resort-like atmosphere just minutes from all city amenities. Experience the best of both worlds, peaceful living without compromise on convenience.3) EXQUISITE DESIGNER RENOVATION: Over approximately 6,500 sq ft of living space, this home has been thoughtfully renovated with premium designer finishes and now the house features A gourmet chefs kitchen including Custom Cabinetry, High-End Jenn Air Built-in Appliances, Quartz Waterfall Countertops, all-new flooring, Open Staircase with Iron Pickets, Wainscoting, Crown Molding, luxurious bathrooms, 3 Fireplaces, Built-in Speakers, home office with skylight and custom cabinets and too many other to list. 4) LUXURIOUS WALK-OUT BASEMENT: The bright, spacious: 8.5' ceiling and feels like a high-end apartment, complete with an oversized living, dining and modern open-concept kitchen,gym, 2 large bedrooms with large windows, 2 washrooms. Ideal for extended family, guests, or private entertaining.5) PRIVATE OASIS BACKYARD: Step into your own resort, featuring a heated swimming pool,multiple seating areas, and mature trees that create a secluded, peaceful outdoor retreat.This exceptional home checks every box, don't miss your chance to make it yours! (id:47351)
B - 58 Stevenson Avenue
Ottawa, Ontario
Step into this beautifully finished one-bedroom basement suite in the sought-after Carlington neighbourhood. Large windows flood the space with natural light, giving it an open and airy feel rarely found in basement units. The spacious kitchen is perfect for cooking and entertaining, flowing into a comfortable living/dining area. A generous bedroom, stylish full bathroom, and the convenience of in-suite laundry make this unit a complete package. Enjoy a location just minutes from parks, shops, transit, and major routes. Utilities are extra. Ideal for those seeking a modern, move-in-ready home in a vibrant, central neighbourhood. (id:47351)
1007 - 805 Carling Avenue
Ottawa, Ontario
Wake up to breathtaking, south-facing views of Dow's Lake and Ottawa South in this beautifully maintained 1-bedroom, 1-bath condo at the Claridge Icon, one of Ottawas most celebrated landmark residences. Ideally located at the crossroads of Little Italy, Chinatown, and the Glebe, you're just steps from the waters edge and immersed in the vibrant cultural and culinary heart of the city. Perched on the 10th floor, this bright and airy unit offers unobstructed views, three balconies, and natural light throughout the day. Inside, you'll find a modern kitchen with sleek appliances, in-unit laundry, and a well-proportioned open-concept living space. High ceilings enhance the sense of space, while the comfortable bedroom offers a quiet retreat.The building itself is amenity-rich, impeccably maintained, and professionally managed, with 24/7 concierge service that adds both security and an upscale feel. A welcoming and inclusive condo board fosters a true sense of community, with pride of ownership evident throughout. Step outside and enjoy Ottawas top restaurants, trendy cafés, and local markets. Take a stroll along the Rideau Canal, catch a game or concert at Lansdowne Park, or explore the charm of the Glebe, all just minutes away. With robust transit connections and easy access to Carleton University, this location offers unbeatable convenience. This isn't just a condo, it is a lifestyle! A rare opportunity to have incredible views, in a prime location, and a vibrant community in one of Ottawa's most desirable neighbourhoods. (id:47351)
701 Villa Nova Road
Villa Nova, Ontario
Discover an exceptional 22-acre parcel of land at 701 Villa Nova Road, offering a rare opportunity in the scenic countryside of Norfolk County. Ideally situated just minutes from the Waterford community, this expansive property features a mix of open fields and treed areas—perfect for a future country estate, hobby farm, or potential residential development. The landscape offers both wide, sunlit spaces and shaded woodland, providing a unique blend of functionality and natural beauty. Mature tree lines, gently rolling terrain, and a quiet rural setting create a private and picturesque backdrop for your vision. With convenient access to local amenities, this location offers the ideal balance of rural charm and everyday convenience. Seize the chance to shape your future in one of Southern Ontario's most desirable countryside settings—bring your vision to life at 701 Villa Nova Road. (id:47351)
37 Willwood Crescent
Ottawa, Ontario
Discover this charming and meticulously maintained 3-bed, 3-bath townhome with No Rear Neighbours. The spacious main floor showcases a bright, open-concept living and dining area, complete with a cozy wood-burning fireplace. Just off the dining room, patio doors lead to a yard that features a deck surrounded by lush greenery. The kitchen, which overlooks the main living space, boasts stunning two-tone cabinetry, stainless steel appliances, and ample storage. On the second level, you will find a primary suite equipped with a walk-in closet and a 4-piece ensuite, along with two additional roomy bedrooms and another 4-piece bath. The fully finished lower level offers a bright and spacious family room, perfect for movie or game nights. There's also the potential to add another bathroom, as the rough-in is already installed. Located within walking distance to a variety of amenities, this home has seen several updates, including a PVC fence (2024), furnace (2024), flooring in upstairs bathrooms (2023), kitchen (2021), carpet (2019). (id:47351)
55 Lowell Street N
Cambridge, Ontario
This beautifully updated century home perfectly blends timeless charm with modern convenience. Character features like the original hardwood floors, trim and vintage doorknobs have been lovingly preserved, while major updates— including AC, windows, plumbing, and more—ensure peace of mind for years to come. Offering 3 bedrooms and meticulous upkeep throughout, this home is truly move-in ready. The 141-foot-deep backyard is a private retreat, with mature trees and full fencing. And the detached garage workshop is a dream, featuring 240 service, a 60-amp breaker, and a 100-amp panel. All this, just minutes from parks, schools, and everyday amenities. (id:47351)
8 Hollyhedge Drive
Toronto, Ontario
Welcome to 8 Hollyhedge Drive*A fully renovated 3+3 bed, 3 full washrooms, 2 Kitchens house that has separate entrance to basement*This exceptional property is an ideal choice for investors, multi-generational families, or those seeking additional potential rental incomes.* Ttc At The Door, Highway 401very close, Easy Commute To Downtown And Other Part Of The City* New subway construction going on*STC, All Big Box Stores, Banks, Gas Station, Place Of Worship, Canadian And Ethnic Grocery Stores, Hospital Are Near By* Family Friendly, Vibrant, Contemporary, Urban Property* Make This Your Home Today And Enjoy ! (id:47351)
299 Windsor Street
Oshawa, Ontario
Set In Oshawa's Desirable Donevan Neighbourhood, This All-Brick Bungalow Sits Proudly On A Large Lot With A Detached 1-Car Garage And Ample Parking. Built With The Kind Of Rock-Solid Bones You Just Dont Find Anymore, Its Ready For You To Make It Your Own. The Main Floor Offers A Bright Living Space, Functional Kitchen, Two Bedrooms, And A Full Bath, All Brimming With Potential. A Separate Entrance Leads To A Finished Basement With Two More Bedrooms, A Spacious Rec Room, And A Second Bath Perfect For Extended Family, Or Guests. Outside, A Mature Apple Tree Shades The Expansive Yard, Offering A Private Space To Relax, Garden, Or Entertain. With Its Unbeatable Combination Of Quality Construction, Endless Potential, And A Prime Location Close To Schools, Parks, Shopping, Transit, And The 401, This Is More Than A Home It's A Chance To Create Something Truly Special. Furnace; 2024, Shingles; Approx 2023 (id:47351)
72 Waterside Way
Whitby, Ontario
This beautifully designed 3 bedroom 3 bathroom home (including a master ensuite and two full baths)offers a perfect blend of style and functionality. Enjoy pot lights, zebra blinds, and abundant natural sunlight throughout. The versatile first floor room can easily be transformed into a 4th bedroom or home office. The open concept main floor features a spacious great room and a kitchen with a breakfast area that walks out to a private deck. At the front, a charming terrace overlooks serene green space with no houses behind, providing privacy and a peaceful view. Conveniently located near Whitby Go station, the lake,Whitby Marina, Highway 401, shopping, and more. Leased furnished for your comfort and convenience. (id:47351)
A - 360 Coxwell Avenue
Toronto, Ontario
Charming & Furnished Upper Beaches Semi-Detached Duplex with stunning curb appeal and professional landscaping both front and back, this beautifully maintained 2-bedroom home is nestled in one of Torontos most vibrant east-end communities. The free-flowing layout offers comfort and versatility perfect for everyday living, working from home, or entertaining.The fully fenced backyard is a private retreat, complete with a dedicated barbecue area ideal for summer gatherings, kids at play, or simply relaxing in peace.Located between the Upper Beaches and Leslieville, and just south of the Danforth( Greek Town) , this home boasts exceptional walkability and access to biking trails and transit. Monarch Park is steps away, offering swimming, skating, and a dog park. You're also within walking distance to farmers markets and the trendy shops, cafes, and restaurants along Queen Street East, Gerrard, and The Beaches.With top-rated schools nearby, this is a fantastic home for a growing family. And for professionals or executives who travel, the location offers quick access to transit and major routes, making commuting a breeze. (id:47351)
14 Harriet Street
Quinte West, Ontario
Charming 1.5-Storey Home perfect for First-Time Buyers or Downsizers! This cozy and functional home is the perfect opportunity to get into the market or simplify your lifestyle. Featuring a main floor primary bedroom for easy day-to-day living, plus two additional bedrooms upstairs, there's space for family, guests, or even a home office. Kitchen and bath updated in 2023. Outside, enjoy your very own above ground pool, ideal for summer fun and entertaining and a detached garage, perfect for storage, a workshop, or keeping your vehicle out of the elements. New metal roof on home 2024. Nestled in a friendly neighbourhood, this home blends comfort and convenience with a layout that works for a variety of needs. Whether you're starting out or winding down, this property offers incredible value and a space you'll love to call home. Home is being sold in AS-IS condition! (id:47351)
216 - 65 Curlew Drive
Toronto, Ontario
This beautiful 2-bedroom, 2-bathroom urban townhouse is available for lease in one of North Yorks most prestigious and well-connected neighbourhoods. Built with solid concrete frame construction, the townhouse is 100% above ground and offers exceptional durability, sound insulation, and a quiet living environment. The interior features premium luxury finishes, an open-concept layout, and plenty of natural light throughout. The spacious primary bedroom includes a private ensuite bathroom and a walk-out balcony perfect for relaxing or enjoying your morning coffee. Surrounded by professionally landscaped gardens and community green spaces, this home offers a tranquil setting while still being close to everything you need. Convenient access to highways, schools, parks, public transit, and a wide range of lifestyle services makes this location ideal for modern urban living. This lease includes one underground parking space and one private locker for added convenience. Additional features include modern appliances, in-unit laundry, and energy-efficient systems throughout. Don't miss this opportunity to lease a luxury townhouse in one of North York's most desirable communities! (id:47351)
202 - 29 Camden Street
Toronto, Ontario
720 sqft CAMDEN LOFTS in Queen West (with PARKING & LOCKER). Available Immediately.Highly sought-after Camden Lofts 10 feet of soaring raw concrete ceilings, exposed industrial ductwork, massive wall-to-wall loft style windows and gleaming polished concrete floors, double rain shower heads, customizable walk-in closet.Desk, floating shelf, king size bed frame, and headboard also included. At approximately 720 square feet, this spacious 1-bedroom loft features an impressive floor plan with open concept living & dining area, office nook, and a practical kitchen with full size appliances, large island, and great lighting. The kitchen and bathroom vanity were fully renovated in 2021, & all kitchen appliances were replaced at that time. The bedroom carpet will be replaced prior to lease start. Camden Lofts has two elevators; rare for a small building. Common areas were renovated in2024/2025, and a front exterior renovation is scheduled. Inviting lounge area with workstation, kitchen, prep area, & social spaces that leads to a quiet, shaded, outdoor patio withBBQ. Just a great, quiet building vibe.The location is truly unbeatable: located in the heart of the trendy fashion district, 15-minute walk to the financial district, Camden Lofts is ideally nestled on a quiet one-way side street. Walk to Ace Hotel, Waterworks, the YMCA, west Queen West, and King St.restaurants.Utilities included: water, heat and central air conditioning. Pay electricity only. Smoking NOT permitted; one pet OK under 60 pounds (see building rules and regulations).$3,000/month, minimum 1-year lease.******Underground parking & storage locker incl. Bike storage available for a small fee******The unit pictures were taken when occupied. (id:47351)
Main - 477 Brunswick Avenue
Toronto, Ontario
Prime Annex Location. Spectacular Modern Renovation. 2 Bedroom, 2 Baths, Main Floor Unit. Designer Kitchen With Stainless Steel Appliances, Caesarstone Countertops And Deep Undermount Sink. Hardwood Flooring Throughout. Ample Storage. Each Bedroom Has Its Own Ensuite Bath. Huge Living/Dining Room With Fireplace, Private Deck And Walkout To Shared Landscaped Garden. Ensuite Washer, Dryer And Locker. Steps To Popular Sibelius Park. Minutes To 2 Subway Lines. (id:47351)
68 Brook Crescent
Georgina, Ontario
Welcome to this charming detached 3-bedroom home, set on a generous lot in the heart of the picturesque community of Pefferlaw. Surrounded by stunning conservation areas and scenic trails, it offers the perfect balance of nature, comfort, and serenity. Inside, you'll find a warm, inviting layout designed for everyday living and entertaining. A highlight is the beautiful three-season room perfect for enjoying your morning coffee or unwinding in the evenings while overlooking the private yard. In the backyard, you'll also find an insulated workshop with power run to it ideal for hobbies, projects, or extra storage. Whether you're after peaceful country living or a place to create lasting family memories, this home is a rare find in an unbeatable location. (id:47351)
640 Gibralter Street
Delhi, Ontario
Welcome to 640 Gibralter Street in the friendly town of Delhi, Ontario — a fantastic opportunity for first-time buyers, or investors. Ideally located within walking distance to schools, shops, restaurants, and everyday essentials, this property offers the perfect mix of convenience and small-town charm. Currently vacant and ready for your personal touch, the home features three comfortable bedrooms, a full bath, a large living room, and a spacious eat-in kitchen. Laundry hookups are in the basement, which remains unfinished and ready for your storage needs or future development. Living in Delhi means enjoying the best of both worlds — a peaceful, close-knit community surrounded by the beauty of Norfolk County, while still being just a short drive to larger centres. Known for its rich agricultural roots, friendly neighbours, and growing amenities, Delhi offers an affordable and relaxed lifestyle that’s perfect for families, retirees, or anyone looking to escape the hustle of the city. Whether you’re looking to expand your investment portfolio or move into a practical, budget-friendly home, this property delivers value and potential you won’t want to miss. (id:47351)
30 Ashton Drive
Simcoe, Ontario
Welcome to this meticulously upgraded family home in the heart of Simcoe! With modern finishes and thoughtful updates throughout, this 3-bedroom, 2-bathroom gem is truly turn-key. Recent Upgrades Include: , 2022: Upgraded vinyl flooring, stylish kitchen , built in microwave , cabinets with quartz countertops, all windows and doors replaced, exterior insulation with fresh vinyl siding, basement insulation, owned tankless hot water heater, water softener, new air exchanger, electrical panel upgraded to 125 amp with updated wiring, basement rim joists spray foamed, and attic insulation topped up. 2023: Beautiful poured concrete patio – perfect for summer entertaining. 2025: Freshly installed front walkway for outstanding curb appeal with carpet on stairs in Aug on lower level. Set in a desirable neighbourhood close to schools, parks, shopping, and all the amenities Simcoe has to offer, this home blends modern comfort with everyday convenience. All the big-ticket items have been done—just unpack and start making memories! (id:47351)
192 Ewen Road
Hamilton, Ontario
Welcome to this immaculately kept, updated bungalow in the sought-after Ainslie Wood neighborhood! With 5 spacious bedrooms, this home offers endless possibilities for both family living or investors looking for prime student housing. Step inside and be greeted by a bright, open-concept main floor that exudes warmth and charm, featuring gleaming hardwood floors and large bay windows that flood the space with natural light. The main level includes 3 well-sized bedrooms, a formal dining area, and a spacious living room. Two full washrooms on this floor provide added convenience for family living. The lower level is equally impressive, with 2 additional bedrooms, a living space, and another washroom—ideal for guests or tenants. Plus, there's an incredible amount of storage space, perfect for all your organizational needs. Outside, enjoy ample parking and a beautiful greenspace, offering both peace and room to grow. Whether you're looking for a move-in ready family home or a smart investment in a thriving neighborhood, this bungalow has it all! Don't miss your chance to make it yours. (id:47351)
4 Cline Road
Grimsby, Ontario
An Absolute GEM in Grimsby! A beautifully finished 1,300 sq. ft. bungalow that’s not just a house but it is a home. This legal duplex includes a completely separate living space above the garage, offering flexibility for extended family or rental income. Step into the sun-drenched main living area, where gleaming hardwood floors and a custom kitchen with quartz countertops and top-tier appliances set the stage for unforgettable family gatherings. Just off the kitchen, a cozy family room with sliding glass doors opens to a private, serene backyard — the kind of green space rarely found in rural-style neighbourhoods. Downstairs, the fully finished basement is the ultimate teenage retreat, complete with an extra bedroom and a versatile office that could serve as a fifth bedroom. And that’s not all. The 650 sq. ft. self-contained apartment with its own entrance is perfect for in-laws, guests, or keeping loved ones close while maintaining privacy. Situated on a quiet dead-end street, you’re just minutes from Downtown Grimsby, Winona Crossings, and the QEW. This home has been impeccably maintained and cared for. This is truly is one of a kind and it’s ready for you to make it yours. (id:47351)
326 Old Huron Road
Kitchener, Ontario
RENT IS $3,000 + UTILITIES. AVAILABLE FROM SEPTEMBER 1, 2025. Detached home with 3 bed and 2.5 bathroom available for lease in Huron park area of Kitchener. Main floor features a spacious living room with big windows, dining room , an open concept kitchen and powder room. Second floor features 3 bedroom with 2 full bathroom. Single car garage and single driveway. Located close to great schools, Huron Conservation Area, public transit, RBJ Schlegel Park, Longos, and much more! (id:47351)
1188 Cragg Road
Scugog, Ontario
Set on a high and dry location in peaceful Greenbank, this reliable, well built 4 bedroom 2 bathroom solid home is a combination 80's practicality and Circa century charm. The heart of this home is the spacious kitchen with lots of cabinetry, a large centre island with a Jenn Air range, and plank flooring and an antique *wood stove for a touch of vintage decor. There is a large eat in area for those awesome extended family dinners. floor to ceiling windows overlook the covered back porch which is ideal for cozy seating oversight of the partially fenced back yard. The massive Dining Room has century home character with high baseboards and Bay Windows with original glass would make a great extra dining room. Another bay window in the living room for for symmetry and tin ceiling for more era charm. Main floor laundry. Heated bathroom floors on both levels and a large soaker tub upstairs. A balcony off the large Prime Bedroom overlooks the backyard and makes a great reading spot with loads of privacy. A workshop and a second *woodstove in the 80's build basement. Both basements have poured cement floors. Greenbank is a place to raise kids. Lots of playgrounds and community activities. Greenbank Public School is a wonderful little country school. Senior Public, High School, French Immersions and Gifted programs are all bused to Port Perry. With nature at your doorstep and the convenience of a super easy commute, this location offers the best of Town and Country and has become highly desirable. Minutes to quaint Port Perry with it's Boutique shops and lakeside dining and to Uxbridge with it's Craft Breweries and abundance of hiking trails. 20 minutes to Highway 407 and close to many city centres. (id:47351)
54 Hickory Crescent
Grimsby, Ontario
Tucked back on a quiet crescent below the picturesque Niagara Escarpment youll find this turn-key family home. Pristine landscaping with finely manicured grounds w/perennial gardens + natural stone + an incredible rear yard with linear UV pool + multi-tier decking. With 3495 sq ft of living space, 4+1 beds, 3.5 baths, this home will accommodate a large family. Two-storey foyer evokes a sense of grandeur + the upper windows let in an abundance of natural sunlight. Dedicated dining offers space for a large gathering + the great room is an ideal place to gather with cozy central fireplace. Eat-in kitchen w/white shaker cabinetry, pantry wall + peninsula overhang for informal seating. Separate breakfast area w/glass sliders to rear upper deck. Convenient powder room + mudroom tucked away. Primary w/dbl door, vaulted ceiling, walk-in + luxurious ensuite. Three additional well-appointed beds. LL w/5th bed, bath, flex space, rec room + laundry. Many updates throughout, new windows, EV charger, new kitchen quartz counters + fresh painting. Located in a highly desirable pocket w/convenient access to local shops, schools +major HWYs. Niagara Escarpment views + both Woolverton + Beamer Memorial Conservation Areas within a few short Kms, trails + waterfalls are easy to explore + enjoy. This family home is turn-key + a must see. (id:47351)
21 Weber Street W
Kitchener, Ontario
Downtown Kitchener High-Rise Development Site! Approved site plan in place for a 27-storey, turn-key multi-residential tower offering approximately 170,000 sq. ft. of gross floor area!! The design features 206 apartment units, a guest suite and roughly 10,000 sq. ft. of street-level commercial space! For a confidentiality agreement and data room access, please contact the listing agents. 21 Weber St. W is being offered together with the adjacent property at 149151 Ontario St. N as a complete development parcel. (id:47351)
52 Elm Street
South Stormont, Ontario
Welcome to 52 Elm Street! This fully occupied fourplex is nestled in the sought-after village of Ingleside a location where opportunities like this don't come along often. Situated beside a park, close to local amenities, and just a short walk to the St. Lawrence River, its an ideal setting for tenants.Each of the four 1-bedroom units is currently rented:Unit 1: $810.07/month (hydro included) Unit 2: $915.32/month (+ utilities) Unit 3: $908.78/month (+ utilities) Unit 4: $888.42/month (+ utilities). The property generates a gross annual income of $42,271.08 through the rent roll, with additional revenue from a coin-operated washer and dryer accessible to all tenants.If you're ready to expand your investment portfolio in a prime location, this is a property you'll want to see. All offers to include a 24-hour irrevocable clause. (id:47351)
209 Nelson Street W
Port Dover, Ontario
Just Steps from the Beach! Welcome to 209 Nelson Street West, a charming semi-detached bungalow ideally located less than a nautical mile from the sandy shores of Port Dover Beach, the Lighthouse Theatre, and some of Norfolk County’s favourite restaurants and shops. This well-maintained home offers 3 bedrooms + den, 2 full bathrooms, and a fully finished basement. The main floor boasts a bright, spacious living room, an open dining area, and a kitchen with ample cabinetry and counter space. Two comfortable bedrooms and a 4-piece bathroom with an ensuite privilege complete the main level. The finished lower level adds incredible versatility, featuring an additional bedroom, a den, a recreation room, and a second full bathroom—perfect for guests, extended family, or rental potential. Outside, the entertainer’s backyard is an ideal retreat after a day at the beach, while the attached garage and two separate driveways offer parking for up to four vehicles. Whether you’re seeking a full-time residence, a weekend getaway, or an investment opportunity, this home’s prime location and flexible layout make it an exceptional find. (id:47351)
116 Bird Street
Barrie, Ontario
Beautifully maintained all-brick 2-storey detached home located in Barrie sought-after Edgehill Drive neighbourhood. This spacious 4 bedroom, 3.5 bathroom home features a bright and functional layout with a large eat-in kitchen offering walkout to the backyard, a main-floor family room with cozy fireplace, and a separate main-floor office/den. Neutral decor throughout with updated light fixtures and window coverings. Generous bedroom sizes, partially finished basement with additional bedroom, and ample storage space. Perfect for growing families or those needing work-from-home flexibility. Open house 08/02/2025-08/03/2025 11:00AM- 1:00PM (id:47351)
60 Charles Street W Unit# 2405
Kitchener, Ontario
Once in a rare while you get an opportunity to get a CORNER UNIT with BREATHTAKING VIEWS of the Kitchener skyline at one of Kitchener-Waterloo’s most iconic condo address at 60 Charles Street, better known as “Charlie West” This 2 bedroom, 2 bathroom unit sits high atop the 24th floor. Unit 2405 offers an impressive floor plan with FLOOR TO CEILING WINDOWS in the main living area giving you 255-degree views of the Kitchener skyline & Victoria Park as your backdrop. The stylish kitchen features white cabinetry with sleek quartz countertops and stainless appliances overlooking the main living area. The OPEN CONCEPT LIVING/DINING ROOM sets the stage for moonlit nights and sunlit mornings. Step onto the WRAP AROUND BALCONY which gives you immaculate views abound. The primary suite offers an abundance of natural light from large windows, a walk-in closet and its own 3pc ensuite bathroom with walk-in shower. An additional bedroom, 4pc bathroom and IN-SUITE LAUNDRY closet completes the functionality of this floor. This unit comes equipped with one UNDERGROUND PARKING spot and an EXCLUSIVE LOCKER space. With a flurry of State-of-the-art amenities which include a 7th floor outdoor terrace with BBQ’s, a fitness center, yoga studio, a pet spa on the 6th floor with an amenity room & kitchen, not to mention a second BBQ Terrace. Close proximity to the tech hub, the Innovation District, UW School of Pharmacy, McMaster School of Medicine and the LRT at your doorstep. The ideal location for your next investment opportunity or the perfect condo near where it all happens. (id:47351)
255 Pineland Place Unit# Lower
Waterloo, Ontario
Basement Unit – Welcome to 255 Pineland Place, #Lower Discover this bright and well-maintained 1-bedroom, 1-bath basement unit located in a quiet, family-friendly neighborhood in Waterloo. Perfect for a single professional or a couple, this inviting space offers a private entrance, one asphalt driveway parking spot, and a comfortable, well-sealed layout that ensures a cozy and efficient living environment year-round. Enjoy the perks of dual zone HVAC, brand-new appliances, and fast WiFi, making this home as functional as it is comfortable. You'll love the convenience of nearby amenities — Costco, Sobeys, Food Basics, and more are all just a 2–5 minute drive away, with a bus stop within a 2-minute walk for easy transit access. Set in a peaceful setting close to schools, parks, and other essentials, this unit also offers affordable living with the tenant responsible for only 30% of utilities. (id:47351)
459 Townsend Drive
Woolwich, Ontario
Welcome to 459 Townsend Drive a stunning 3,353-square-foot masterpiece that seamlessly blends luxury, comfort & modern functionality, perfect for families, entertainers, or anyone seeking an exceptional living experience. Nestled in the charming community of Breslau, this exquisite home offers an abundance of space & thoughtful design to suit your lifestyle. Step inside to discover a bright, open-concept main level that radiates warmth & sophistication. Large windows flood the space with natural light, highlighting the airy layout that effortlessly connects the living, dining, & kitchen areas. The heart of the home, the kitchen, is a chef’s dream, boasting ample counter space & modern finishes, making it ideal for preparing gourmet meals or casual family dinners. The seamless flow of the main floor creates an inviting atmosphere, perfect for both everyday living & hosting friends & family. Upstairs, you’ll find 3 generously sized bedrooms, each offering ample space, comfort, & versatility to meet your needs. The flexible loft space is a standout feature, transform it into a home office, reading nook, a playroom for the kids, or a relaxing lounge area. The fully finished basement is an entertainer’s paradise, featuring a custom-built bar that sets the stage for memorable evenings with guests or quiet nights in. This versatile space can also serve as a media room, home gym, or recreation area, offering endless opportunities for fun and relaxation.Outside, the backyard is a true oasis. Dive into the in-ground pool, surrounded by stamped concrete, perfect for summer days spent splashing and soaking up the sun. The large deck provides space for outdoor dining, bbq's, or simply unwinding while enjoying the serene surroundings.This outdoor haven is designed for both relaxation and entertaining, making it the perfect backdrop for creating lasting memories.This home perfect balance of tranquility & convenience, with easy access to local amenities, schools, & major highways. (id:47351)
110 S Forest Park
Oakville, Ontario
Welcome to this recently renovated unit, situated in the heart of Oakville's highly sought-after Kerr Village. With over 740 square feet of space this spacious 2-bedroom, 1-bathroom unit offers a rare opportunity to enjoy turnkey living in a vibrant, walkable community just minutes from charming downtown Oakville, the GO Train, waterfront parks, and an array of boutique shops, restaurants, cafés, and everyday conveniences—featuring a functional, light-filled layout with generous principal rooms, this well-maintained residence is perfect for people looking to combine comfort, location, and lifestyle in one of Oakville's most dynamic and desirable neighbourhoods. All applicants must provide credit check, job letter, references and a rental application. (id:47351)
8163 Harvest Crescent
Niagara Falls, Ontario
Welcome to this beautifully maintained bungalow, perfectly situated in one of Niagara Falls most mature and family-oriented communities. Offering comfort, space, and modern updates, this home is ideal for families looking to settle in a peaceful yet convenient location. Step inside to discover a bright and spacious open-concept living and dining area, flooded with natural light from large windows. The updated kitchen features sleek countertops and ample cabinetry, making it both stylish and functional for everyday living and entertaining. The main floor boasts three generously sized bedrooms, each with large windows that provide an abundance of natural light. The recently upgraded flooring adds a fresh, modern touch throughout. You'll also find an updated, spacious washroom designed for both comfort and practicality. The fully finished basement offers a large living space, perfect for a family room, home theatre, or recreation area, along with an additional bedroom and full washroom ideal for guests, in-laws, or growing families. Enjoy the convenience of a two-car garage and a location that's hard to beat just minutes from shopping centers, major intersections, and highly rated schools. Commuting is a breeze with easy access to Well and, Thorold, and St. Catharines. Don't miss the opportunity to make this stunning property your new home. Schedule your visit today you wont want to miss it! (id:47351)
94 High Street
Georgian Bay, Ontario
YOUR PRIVATE MUSKOKA SANCTUARY AWAITS WITH ENDLESS POTENTIAL & UNMATCHED PRIVACY! Escape to your private retreat in the heart of Muskoka! This charming 1.5-storey, 2-bedroom, 1-bathroom home offers unmatched privacy, set on a sprawling lot surrounded by lush, mature trees. Located just minutes from Highway 400 and Muskoka District Road 169, this property is excellent for commuters, outdoor enthusiasts, and anyone looking to enjoy the convenience of nearby shopping, marinas, and endless recreational activities like golf, fishing and boating. This home is nearly 400 feet from the road, offering a peaceful and secluded lifestyle. The board-and-batten exterior provides curb appeal with a rustic touch. Step inside to discover an updated kitchen complete with ample storage to meet all your needs. The bright, airy living room features a walkout to a spacious deck, inviting you to soak up the views and enjoy the serene surroundings. Large primary rooms are bathed in natural light, offering beautiful views of the outdoors while creating a warm, inviting atmosphere. Durable laminate flooring throughout ensures easy maintenance. Some windows in the home have been updated, enhancing energy efficiency. Outside, a large shed provides plenty of storage for all your outdoor gear and seasonal items. The expansive lot is your personal haven, offering endless potential for gardening, outdoor entertaining, or simply relaxing in your peaceful sanctuary. Whether youre seeking a cozy year-round home, a weekend getaway, or a property brimming with the potential to make it your own, this home has it all. With its unbeatable location, ultra-private setting, and proximity to amenities, this property is a must-see! (id:47351)
Trilm - 486 County Road 18
Prince Edward County, Ontario
Introducing The Trillium. The Cottage You've Been Waiting For. Were excited to unveil The Trillium our brand new, highly requested three-season resort cottage designed for effortless enjoyment at your favourite Great Blue Resort. With 516 sq. ft. of thoughtfully designed space, this two-bedroom, 1.5-bathroom resort cottage features an open-concept layout and a fresh, bright interior that feels instantly welcoming. Whether you're sipping coffee on your included deck, hosting friends for the weekend, or enjoying quiet family time, The Trillium offers modern cottage living without the fuss. Spend your days enjoying resort amenities, connecting with nature, or simply unwinding. The Trillium is your perfect seasonal escape. The new model is arriving soon! Book a tour and explore available sites. Looking for a Muskoka locale? Bonnie Lake Resort offers prime lakefront options.*For Additional Property Details Click The Brochure Icon Below* (id:47351)
291 Raspberry Place
Waterloo, Ontario
Welcome to this stunning, nearly 3,200 sq ft executive freehold townhouse, only 2 years old and nestled in one of Waterloos most desirable neighborhoods. This spacious and upgraded home features a double car garage, and a bright, functional layout perfect for modern living. Enjoy a separate living and family room with the flexibility to convert the family room into a 4th bedroom to suit your lifestyle needs. The home boasts 3 generously sized bedrooms, 3.5 bathrooms, a fresh coat of paint, and stylish pot lights throughout. The walkout basement offers endless potential, whether you envision additional living space, a home gym, or an income-generating suite. Located within walking distance to Vista Hills Public School and surrounded by parks and trails, this home is perfect for families seeking both comfort and convenience. Don't miss this rare opportunity to own a spacious, move-in ready home in the heart of Waterloo (id:47351)
267 Davy Street
Niagara-On-The-Lake, Ontario
Welcome to 267 Davy Street, a beautifully transformed and newly renovated bungalow in the heart of Niagara-on-the-Lake. With a brand-new addition, this single-level home offers over 2,000 sq. ft. of stylish, accessible living with minimal steps perfect for all ages and lifestyles. Inside, you'll find 3 spacious bedrooms and 3 modern bathrooms, a bright open-concept layout, and vaulted ceilings that create an airy, welcoming atmosphere. A central kitchen serves perfectly the addition and the front of the house. The new family room is perfect to entertain in the backyard, BBQ and have friends and family over. Set on a generous 61.7 ft. x 191.3 ft. lot surrounded by mature trees, the property combines privacy with an unbeatable location just steps from Queen Streets shops, restaurants, and the Shaw Festival Theatre. The new energy-efficient heat pump ensures year-round comfort and savings, while the high-quality finishes throughout provide a move-in-ready experience. Outdoors, a newly built double detached garage with automatic doors, a new asphalt driveway for six vehicles, and a gated carport offer plenty of secure parking. The backyard is perfect for entertaining, featuring a brand-new gazebo on a concrete patio, a relaxing spa under a pergola, and ample green space for gatherings or quiet moments. Whether you're looking for a forever home, a multi-generational setup, or a high-potential short-term rental investment, this property offers unmatched versatility. From its thoughtful renovations to its prime location in one of Canada's most sought-after communities, 267 Davy Street delivers comfort, style, and opportunity in one exceptional package. (id:47351)
